|
|||||||||||||||||||||||||||||||||||||||||||||||||||||||||||||||||||||||||||||||||||||||||||||||||||||||||||||||||||||||||||||||||||||||||||||||||||||||||||||||||||||||||||||||||||||||||||||||||||||||||||||||||||||||||||||||||||||||||||||||||||||||||||||||||||||||||||||||||||||||||||||||||||||||||||||||||||||||||||||||||||||||||||||||||||||||||||||||||||||||||||||||||||||||||||||||||||||||||||||||||||||||||||||||||||||||||||||||||||||||||||||||||||||||||||||||||||||||||||||||||||||||||||||||||||||||||||||||||||||||||||||||||||||||||||||||||||||||||||||||||||||||||||||||||||||||||||||||||||||||||||||||||||||||||||||||||||||||||||||||||||||||||||||||||||||||||||||||||||||||||||||||||||||||||||||||||||||||||||||||||||||||||||||||||||||||||||||||||||||||||||||||||||||||||||||||||||||||||||||||||||||||||||||||||||||||||||||||||||||||||||||||||||||||||||||||||||||||||||||||||||||||||||||||||||||||||||||||||||||||||||||||||||||||||||||||||||||||||||||||||||||||||||||||||||||||||||||||||||||||
|
Home
Single Family Condo Multi-Family Land Commercial/Industrial Mobile Home Rental All Show Open Houses Only $199,900
MLS #5063794 - Condo
Why rent when you can own this adorable move in ready, second floor, open concept one bedroom garden style condo!! Quaint eat in kitchen with breakfast bar open to the Living Room with updated balcony overlooking the beautiful built in swimming pool! New dish washer & disposal. Store your off season things in your own storage area. Nasty weather outside … no worries the building comes equipped with a very large and clean laundry room. Condo fee includes the heat & hot water! 2 parking spots plus ample visitor parking! Close to Rte 93, Rte 3 and the Everett Turnpike! EVERYTHING one would need is just a few minutes away! Don’t walk RUN to come see this beautiful property! Complex is not FHA approved.
Listing Office: Re/Max Innovative Properties - Windham, Listing Agent: David Nicholaou 
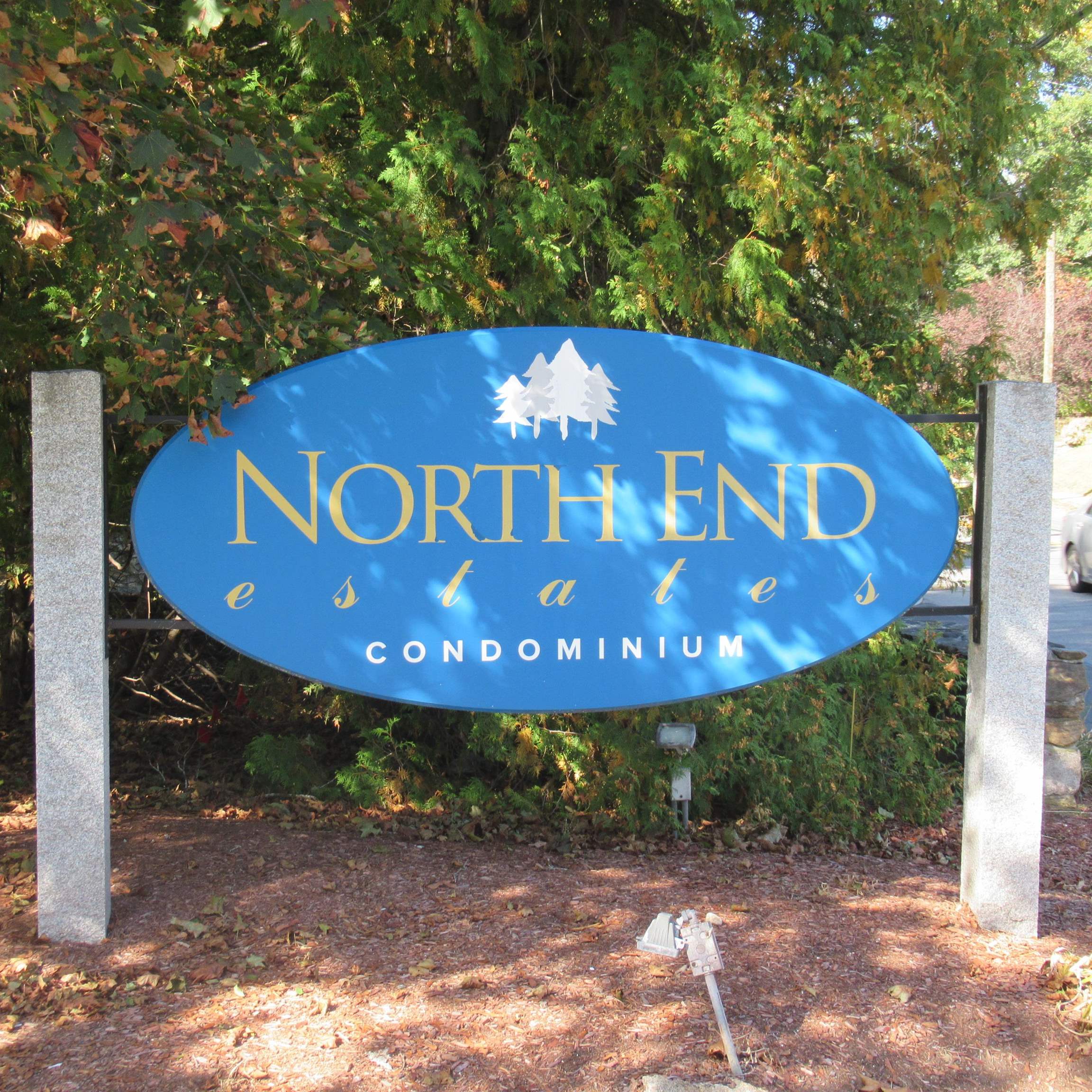
23 photos
$269,900
MLS #5060838 - Condo
Welcome home to this cozy, tastefully renovated, 2 bedroom, 1 bath condo in an awesome location. Minutes to Rt 93 on the Pelham/Hudson line, this open concept end unit in a 6 unit building has a lot to offer including, Granite Counter tops with Island, a nicely tiled walk in shower, and a partially finished basement with potential. Don't miss this one! Sale subject to seller finding suitable housing.
Listing Office: RE/MAX Innovative Properties, Listing Agent: Kathy Pappas 
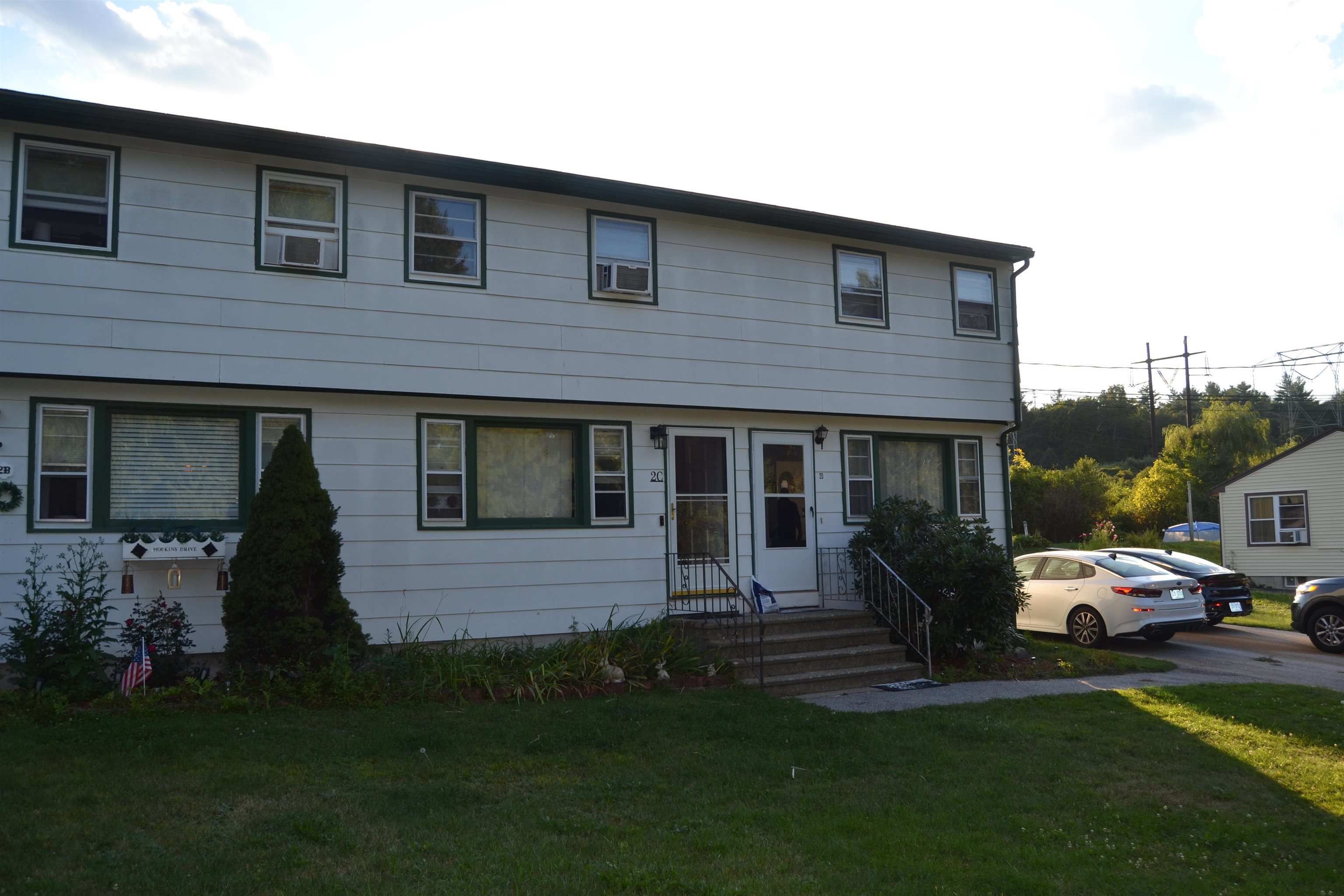
20 photos
$274,900
MLS #5061814 - Condo
Conveniently located South Nashua condo, just off Everett Turnpike Exit 2. The home features 2 large bedrooms, 1.5 baths, living room, dining room, galley kitchen and covered deck. Recent upgrades include paint, vinyl flooring throughout and newer baths. The primary bedroom features a half bath and walk-in closet. The 2nd Bedroom has ample double closets. The hallway has a double closet and a full bath. Enjoy the large living room which leads to a sliding door and covered deck overlooking the central courtyard. A convenient galley kitchen leads to a separate dining room for family enjoyment. The condo fee includes maintenance, heat, hot water, trash and plowing. Louisburg is close to the MA border with easy access to major highways. It is near shopping, restaurants, hospitals public transportation and entertainment. Assisted showings. Agent assisied showings by Appointment Only, Sat 9/20/25 from 11:00 AM -1PM.. Please Contact Agent for Appointment. Use Designated Visitor Parking to left of main entrance.
Listing Office: RE/MAX Innovative Properties, Listing Agent: Maura Parnin 
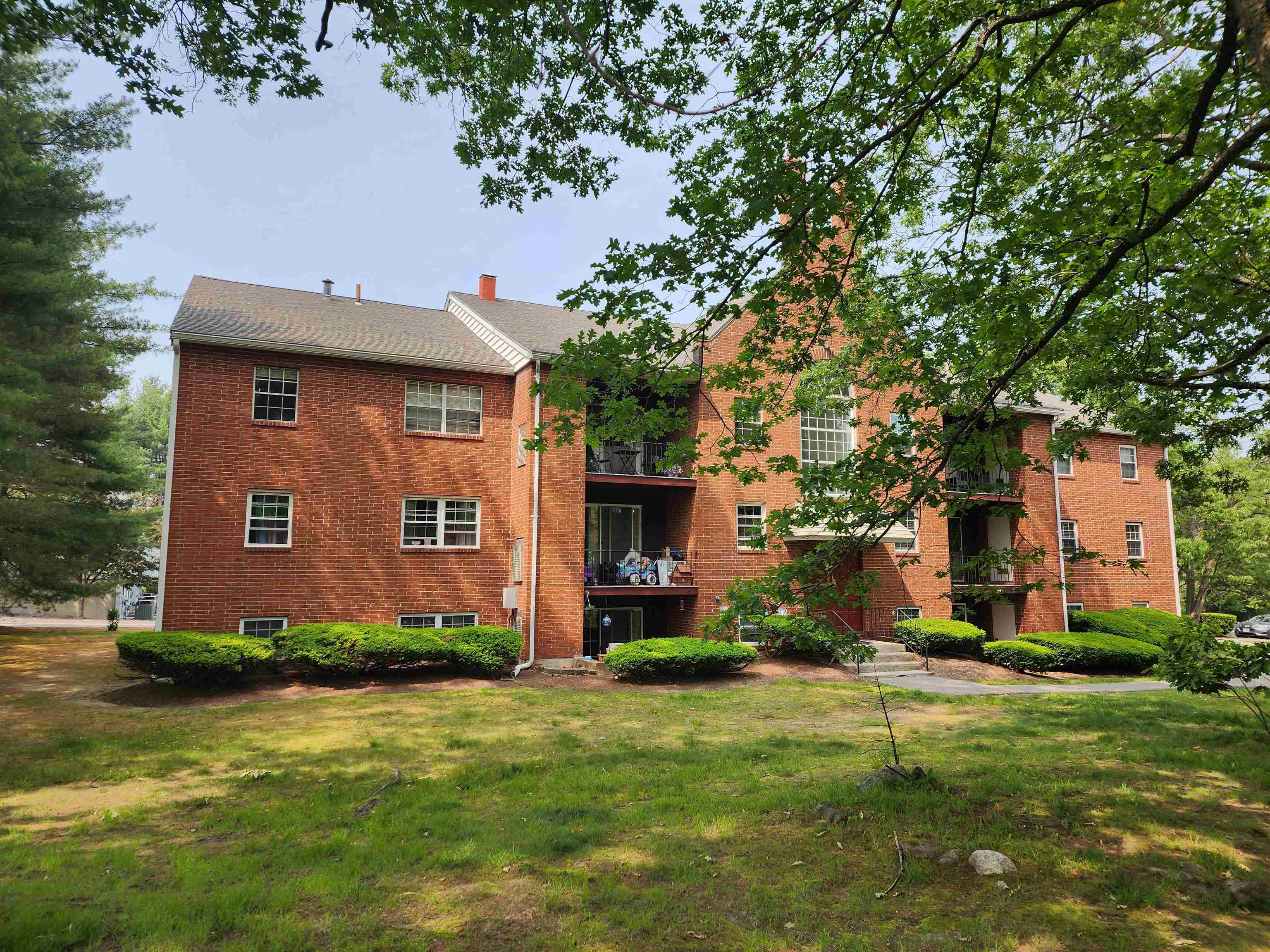
26 photos
$274,900
MLS #73459628 - Condo
Buyer's financing fell through. This charming top-floor unit offers low-maintenance living in a convenient location near shopping, restaurants, and commuter routes. Recently refreshed with new carpets, fresh paint, and new kitchen flooring, this home is move-in ready and perfect for anyone seeking a clean, comfortable space. Step into a bright living area that opens to your own private deck, ideal for relaxing outdoors. Additional features include pet-friendly living, heat and hot water included in the condo fee, laundry hookups in the basement, private storage space, and off-street parking for two vehicles. Whether you're a first-time buyer, downsizer, or investor, this affordable and well-maintained property is a great opportunity to get into the Dracut market.
Listing Office: RE/MAX Innovative Properties, Listing Agent: Raymond Boutin 
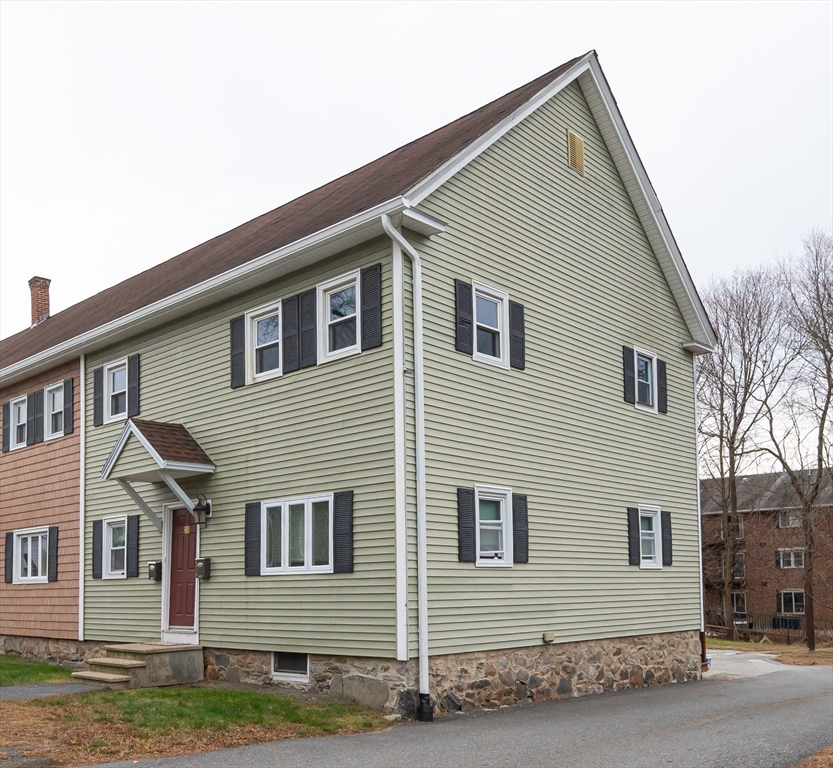
37 photos
$284,000
MLS #73434811 - Condo
Located at 1820 Skyline Dr U:18, in the city of Lowell, Massachusetts, this condominium presents an inviting home, ready for you to move in. The condominium offers a comfortable living area encompassing 918 square feet, providing an ideal space to unwind or entertain. The layout includes two bedrooms, offering versatile possibilities for rest and relaxation. The thoughtful design creates a welcoming atmosphere. This condominium includes one full bathroom, fulfilling your everyday needs. Situated on the third floor of a building that is one story high, this 1985-built condominium provides a unique living experience. This Lowell condominium presents an outstanding opportunity to embrace a serene and effortless lifestyle.
Listing Office: RE/MAX Innovative Properties, Listing Agent: Brian McMahon 
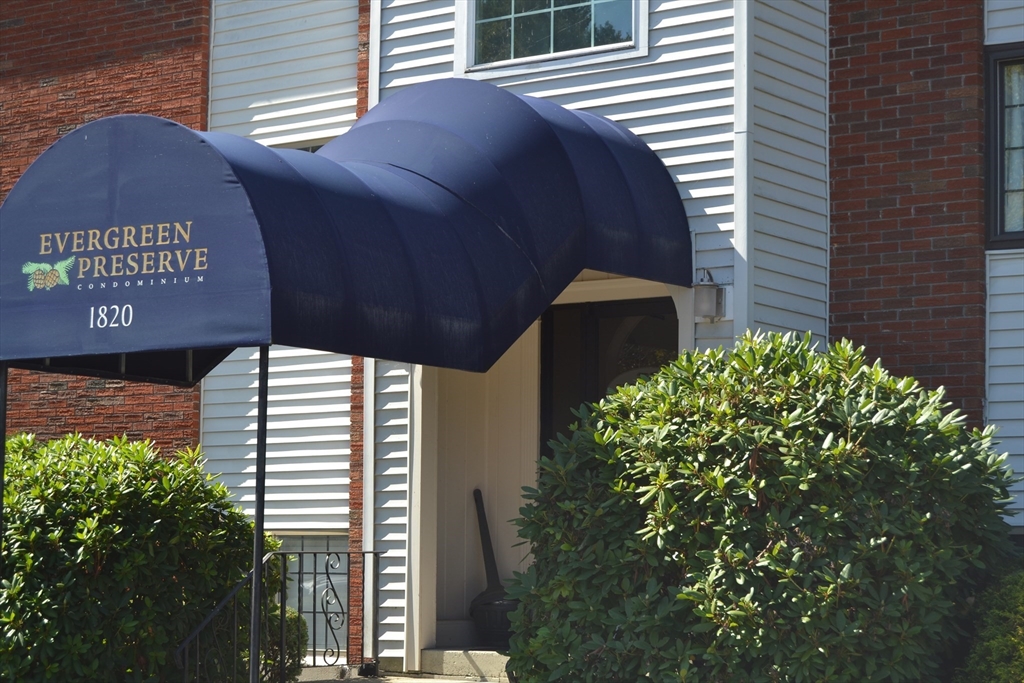
15 photos
$284,900
MLS #73459341 - Condo
Charming 2-Bedroom Condo with Carport in convenient location! Welcome to your new home! This freshly painted 2-bedroom, 1.5 bath condo offers a perfect blend of comfort, style, and convenience. Step inside to find a bright and inviting living space that's ready for you to move in. Features spacious and bright bedrooms, additional finished space in basement, plenty of parking with carport and extra parking for visitors and use of Community pool. Nestled in a prime area, you'll have easy access to shopping, dining and major transport routes, making daily life a breeze. Perfect for investment, first time buyers, downsizers or anyone looking for a low maintenance lifestyle.
Listing Office: RE/MAX Innovative Properties, Listing Agent: Juliette Bergeron 
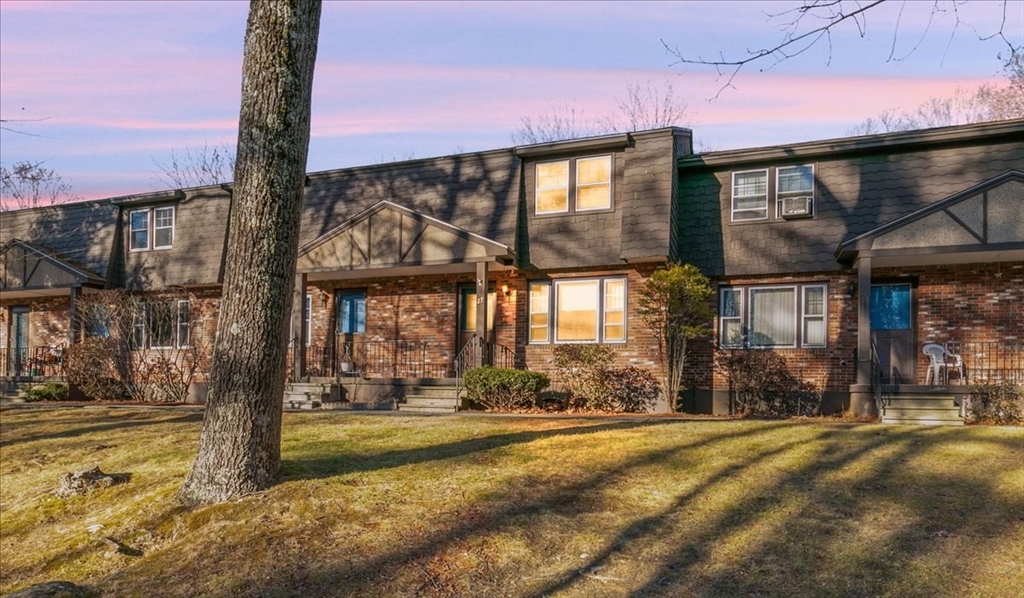
28 photos
$289,900
MLS #5065516 - Condo
New Beginnings await you in this great looking and great feeling unit now available at one of Nashua's more sought-after developments...Louisburg Square offers you convenience to commuter routes, shopping of all types, quick eats, evening dining and more. This unit features a modern, remodeled kitchen with SS appliances and granite tops, dining area, front to back living room with slider and patio, 2 comfortable bedrooms, with the primary bedroom having its own 1/2 bathroom. And living is EZ, as the condo fee includes all the amenities: Heat, Hot Water, Sewer & Water, Trash, Landscaping, Mater Insurance and on site Swimming Pool. Great things are happening, so make this property yours!
Listing Office: Re/Max Innovative Properties - Windham, Listing Agent: Matt Milonopoulos 
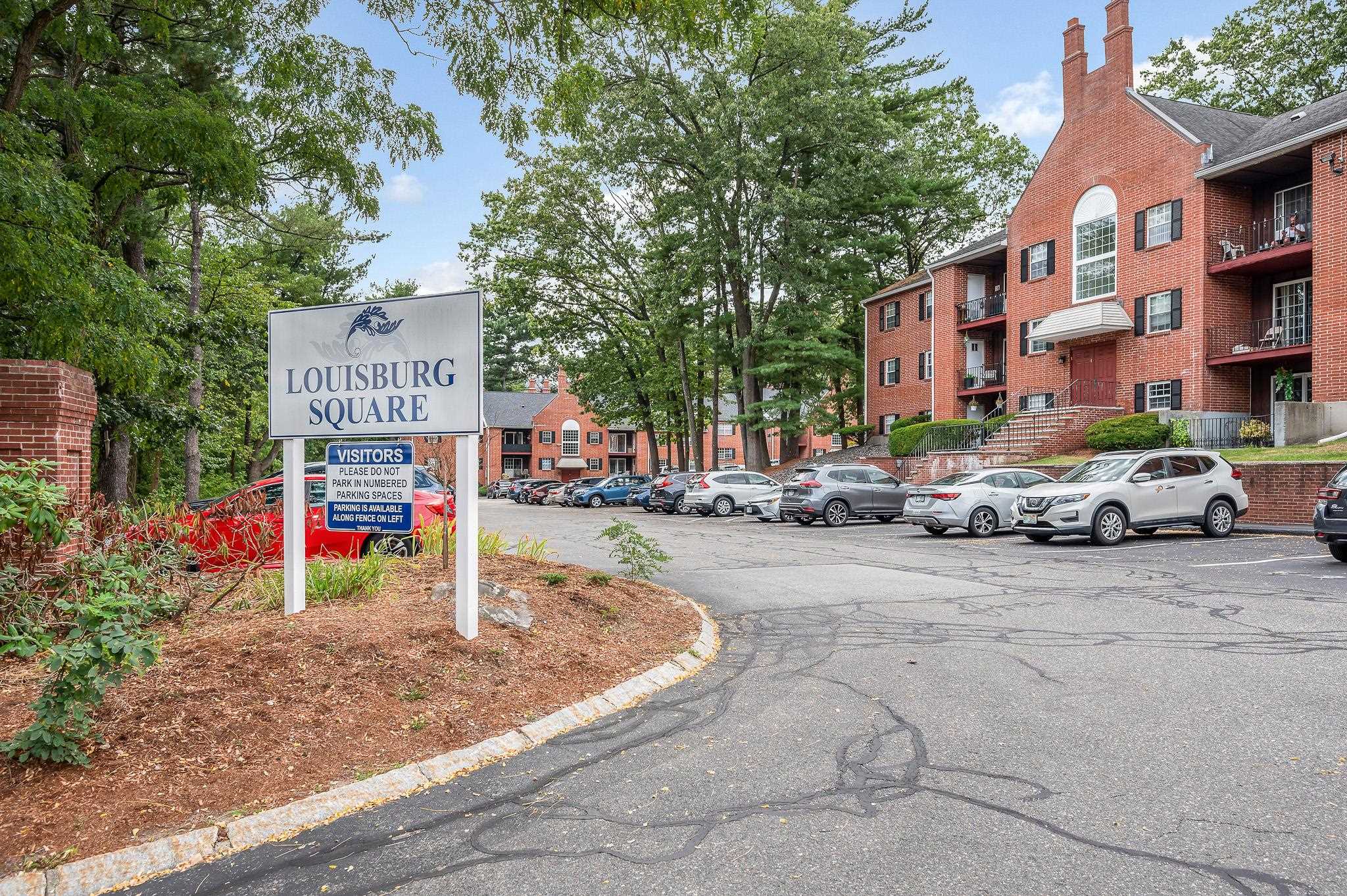
30 photos
$294,999
MLS #4903979 - Condo
Immaculately well cared for Townhouse in Merrimack's sought after Society Hill! Updated Kitchen features lots of cabinets, granite counter tops, and stainless steel appliances. Second floor laundry, handy attic storage, central AC, and all natural gas utilities. Bathrooms beautifully updated! Quiet cul-de-sac location with private rear patio overlooking wooded area. Great location in complex with a quick walk to pool and visitor parking. Sellers to find suitable housing. Public Open House Sun 4/10 12-3(please park in visitor parking, not in front of the unit) ALL OFFERS DUE MONDAY 4/11 AT NOON
Listing Office: RE/MAX Innovative Properties, Listing Agent: Jon Halverson 
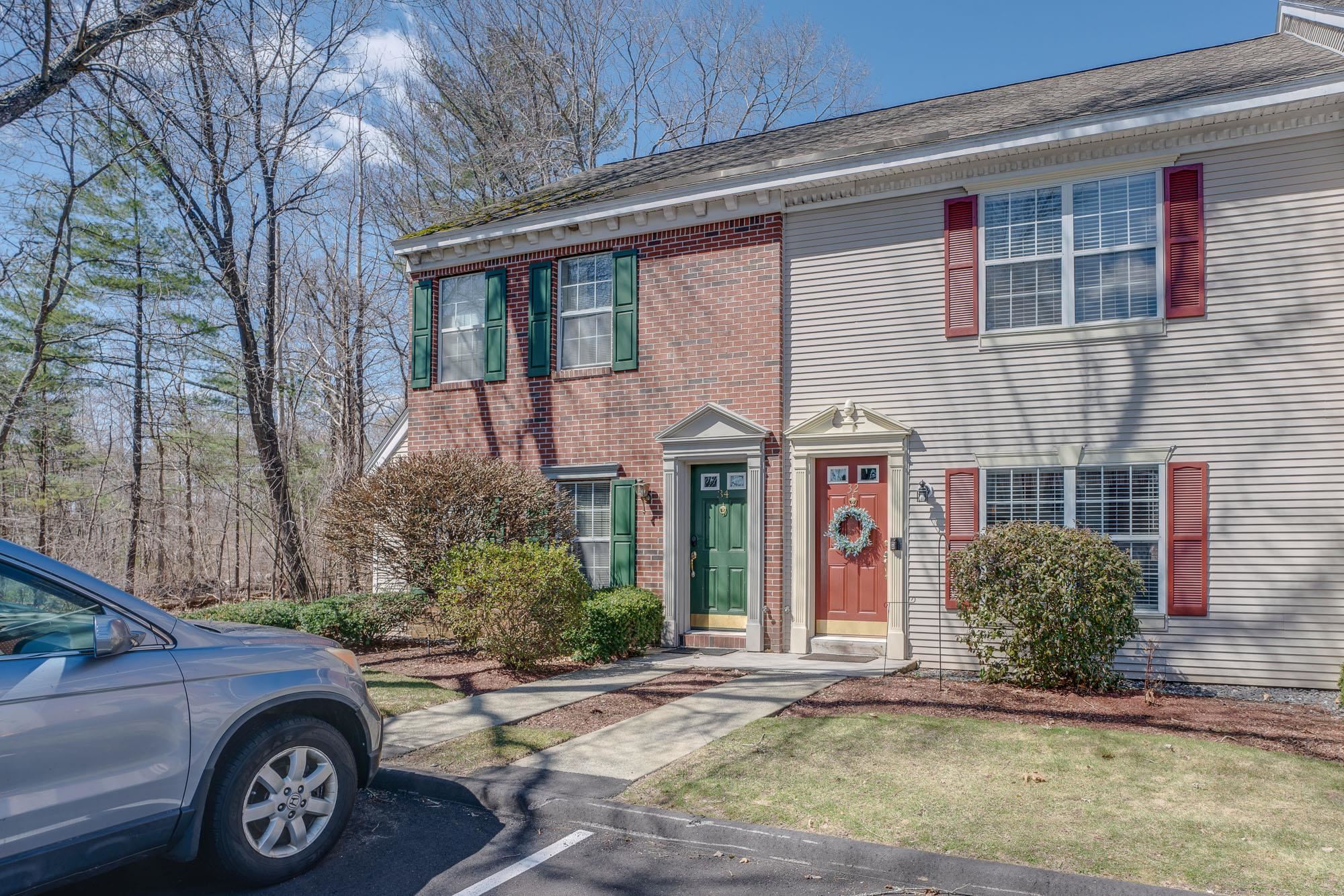
30 photos
$299,999
MLS #5067177 - Condo
Schedule your showing now or join us at the Open House on November 2, 11 AM – 1 PM! Two bedroom with 1.5 baths condo available in sought after Wellington Estates. This well maintained condo complex has low fees and is conveniently located close to I-93 offering easy access to Manchester, Hooksett, Concord, and Salem. This unit has new laminate floors, a new water heater, butcher block counter tops and central air. The spacious open living room has double sliding doors leading out to a private patio with storage unit. It has two large bedrooms with a central bathroom with laundry. There are two designated parking spaces and ample guest spots on the recently paved parking lot. This is ideal for first time buyers, those looking to downsize and/or have less maintenance or a great investor opportunity. Call now before this opportunity is gone!
Listing Office: RE/MAX Innovative Bayside, Listing Agent: Jennifer Comer 
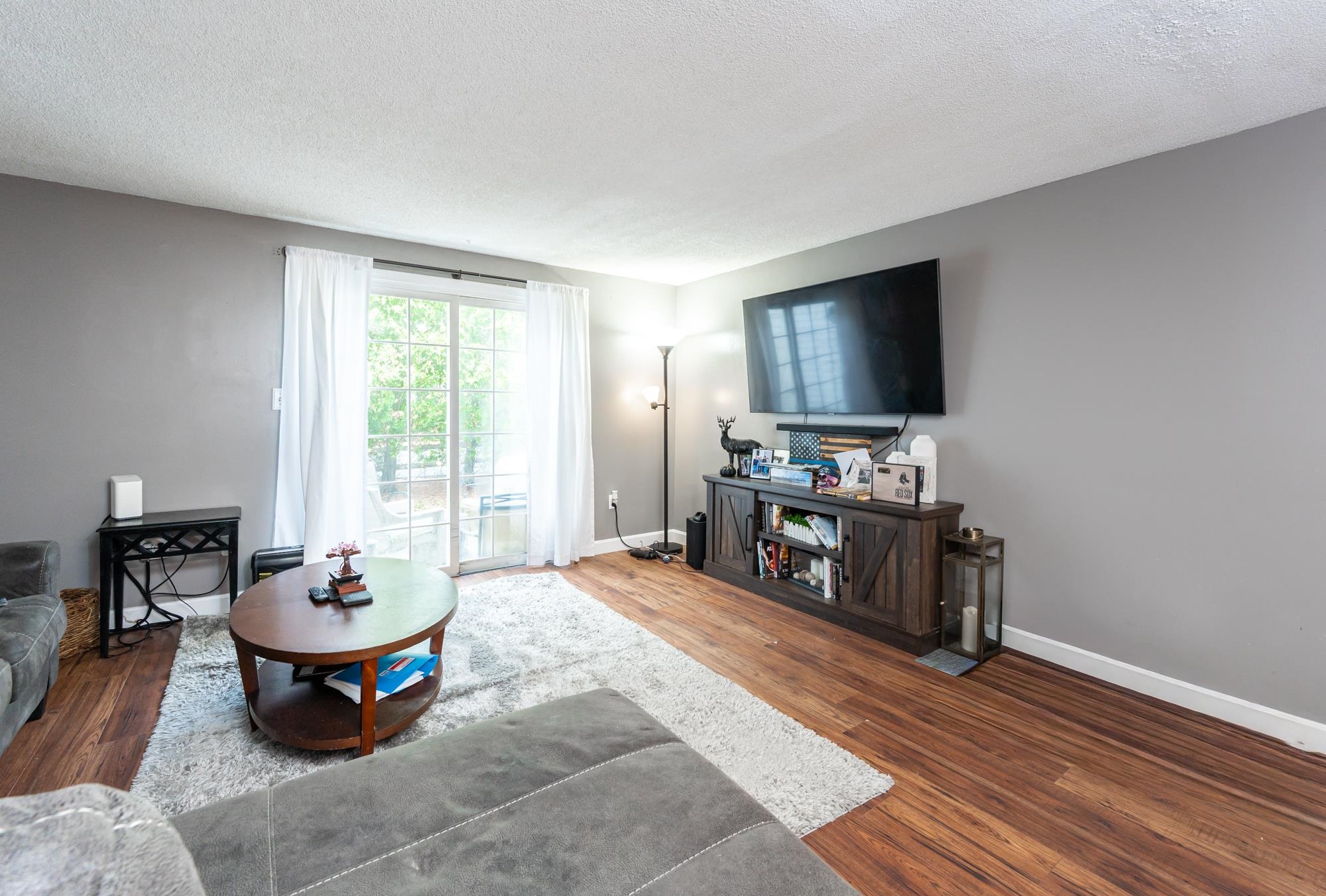
28 photos
$329,900
MLS #5065512 - Condo
End Unit Townhouse at Mountain Home Estates! Step inside this sun-filled end unit offering a warm and inviting open concept layout. The updated kitchen features lightly stained wood cabinets, newer corian countertops, and most stainless-steel appliances including gas range—a perfect blend of charm and modern convenience. Interior painting and some general updates are needed... but it has all the basics done and ready for your new ideas! The living room fireplace has never been used; condition unknown- Recent updates include updated high-efficiency gas heating and hot water systems for comfort and peace of mind. Nestled in a desirable community with access to amenities like pools, tennis, and a clubhouse, this home combines style, comfort, and convenience—all in one! Move in before the Holidays!
Listing Office: Re/Max Innovative Properties - Windham, Listing Agent: Kim Spanos 
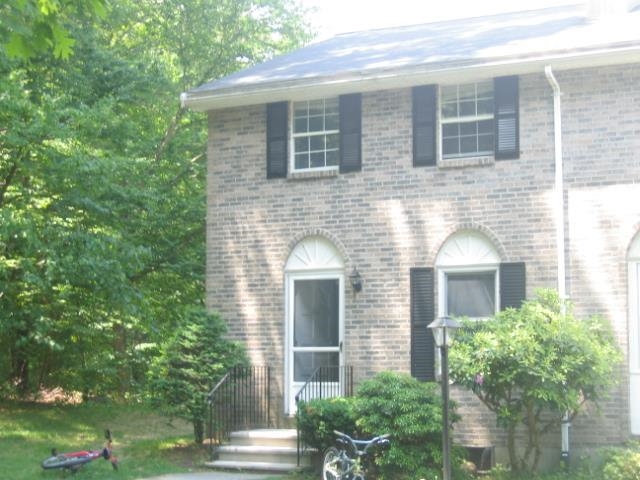
22 photos
$359,880
MLS #5060597 - Condo
Conveniently located near Route 3, this two-bedroom, one-bath condex offers easy access to commuting routes, area conveniences, and the attractions of Nashua.
Listing Office: RE/MAX Innovative Properties, Listing Agent: The Josh Naughton Team 
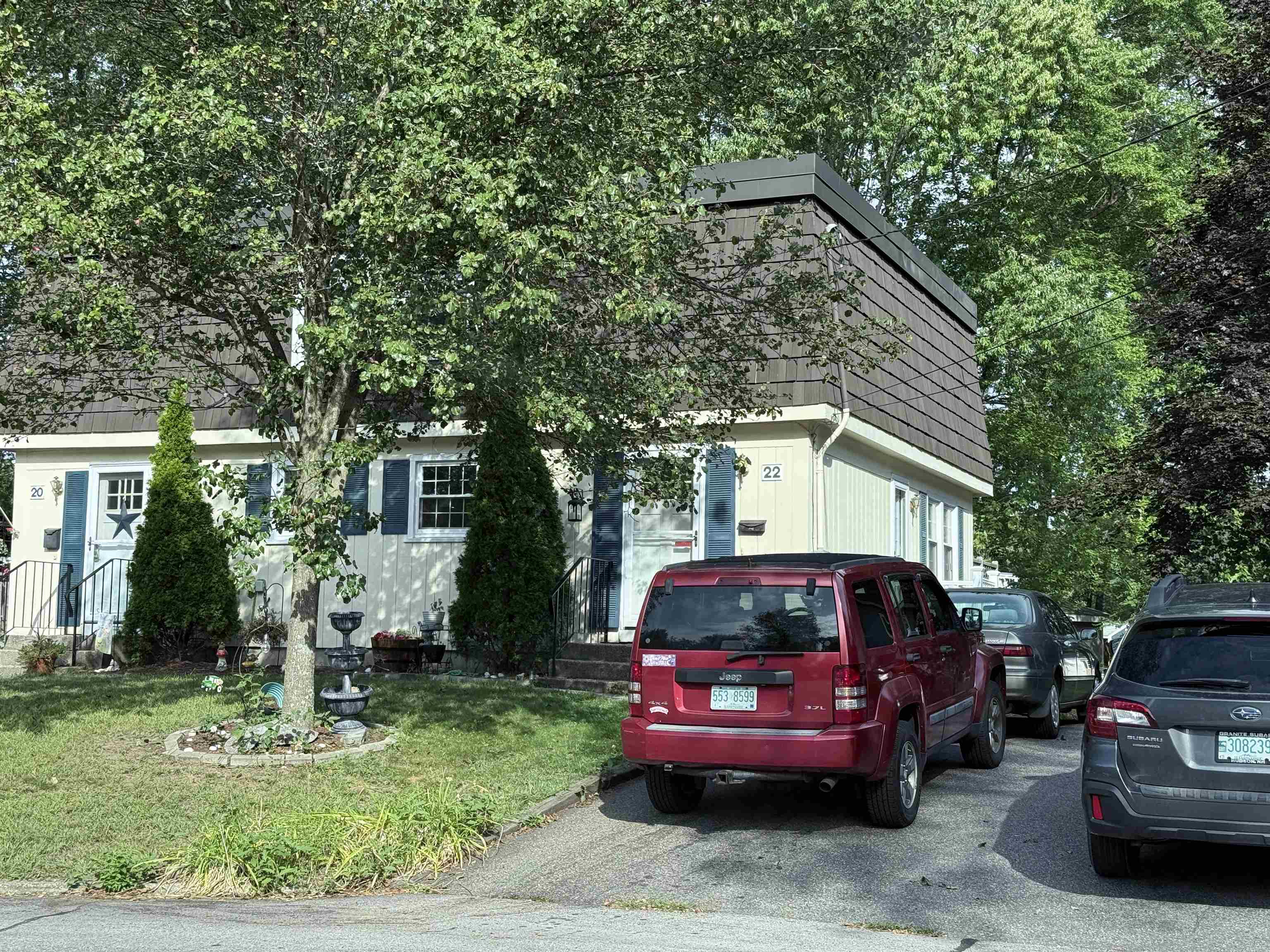
2 photos
$359,900
MLS #73466891 - Condo
If you've promised yourself "new beginnings" for 2026, then you need to visit Twin Meadows Condominiums...One of Dracut's more sought after developments. Primarily due to its convenience to commuter routes, and its proximity to shopping, and popular restaurants & eateries of all types. And if you haven't heard the good news, here it is...Work has begun and all buildings are being beautified with New Roofing, New Siding, New Decks and New Pavement. This Ranch Style Unit has been recently "Refreshed" with New Appliances, New Flooring, New Interior Paint...plus more. Features 2 Bedrooms with double closets, Living Room w/ vaulted ceiling & skylight, Kitchen with lots of cabinet storage and peninsula, modern Harvey windows, Newer Gas Furnace & Central A/C unit, & Gas Water Heater, Private, In Unit Laundry. And a Finished Basement ready for whatever you need it to be! Fresh, New and Clean...It's just what you've been waiting for. Why wait for the competitive Spring Market?
Listing Office: Re/Max Innovative Properties, Listing Agent: Matt Milonopoulos 
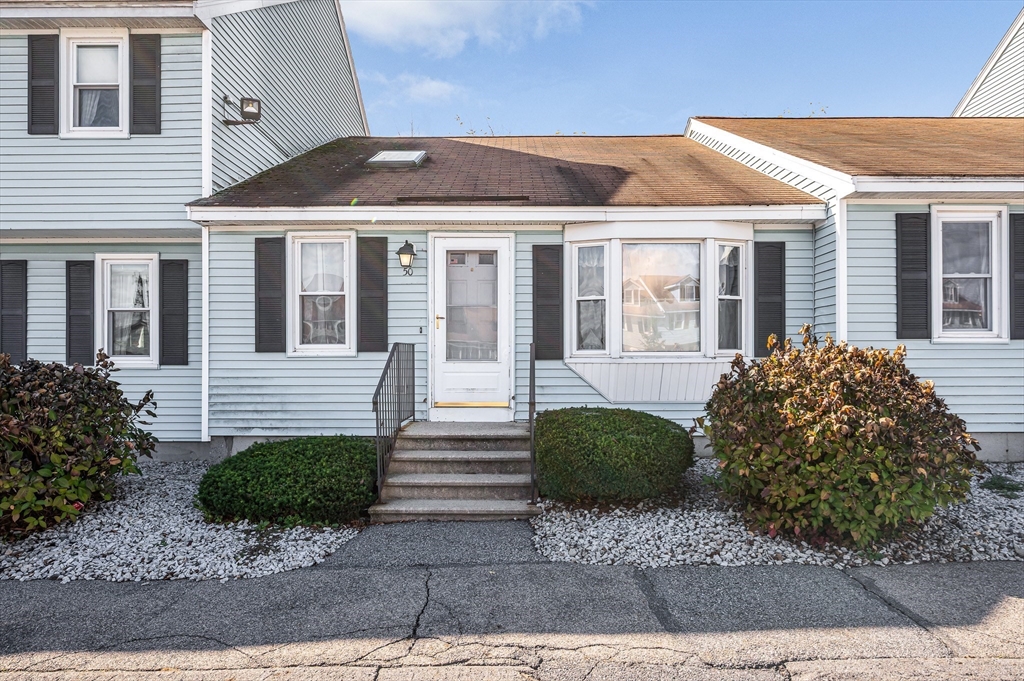
37 photos
$369,000
MLS #5051928 - Condo
Welcome to Dover's beloved condo community of "The Garrison". This 2 bedroom, 2 bathroom condo has many updates. All new windows, slider, front door and storm door with renewable by Anderson in 2022. Mitsubishi splits installed 2022 for cooling and heating. Kitchen was updated 2022 with all new LG stainless appliances, cabinets were professionally refinished, floor was replaced along with the hall entry with vinyl planks and kitchen faucet. First floor 1/2 bath and second floor full bath had Quartz counter tops installed along with new faucets 2022. Second floor full bath had tub/shower unit replaced by Bath fitters in 2022. Light bar replaced and cabinets professionally refinished 2022. Primary bedroom glass doors replaced 2023. You will enjoy the first floor openness with access to your private deck and view of the beautiful landscape. New 200 AMP electrical panel 2023. Hot water heater replaced 2022. First floor living room/dining area has hardwood flooring and Vermont casting gas stove to keep you cozy. Make your way down to the heated lower level family room for even more additional space. Thermal dry flooring system with Supersump premier system. One garage parking with lift master installed in 2022. Front parking spot as well. Enjoy the in-ground pool, playground and dog walking area. Close to shopping, restaurant's and entertainment.
Listing Office: RE/MAX Innovative Properties, Listing Agent: Laura Scholefield 
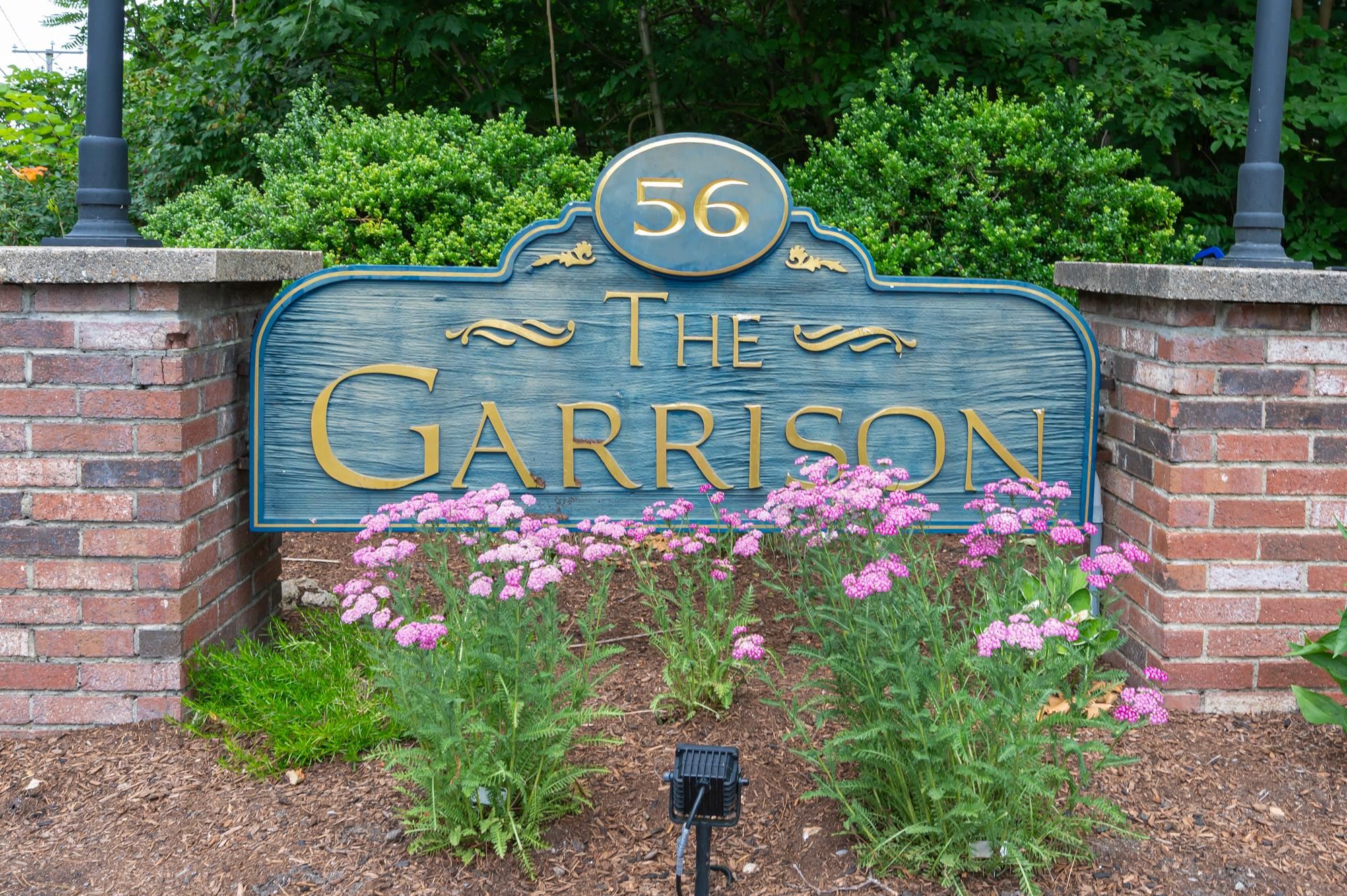
53 photos
$399,900
MLS #5060361 - Condo
Will continue to show for back up offers. Welcome to Quail Hill and this charming 2-bedroom, 1.5-bath condex at 25R Tigertail Circle, where comfort meets convenience in a peaceful, wooded setting. This well-maintained home, with no condo fee, has been thoughtfully updated with newer windows, a high-efficiency boiler, a mini-split system for cooling and heating, durable flooring, and beautifully updated bathrooms—making it truly move-in ready. The main level features a bright living room and a galley kitchen with updated appliances, with a slider leading from the dining area to a spacious deck perfect for relaxing or entertaining. Off the deck, the back yard is private and tree lined. Upstairs, two spacious bedrooms provide ample closet space and natural light. Finished space in the lower level provides more elbow room. There is plenty of additional storage in the attic which has new flooring and a brand-new pull-down staircase. Nestled in the desirable Quail Hill community, you’ll enjoy low maintenance living with quick and easy access to the Derry Rail Trail, schools, downtown, shopping, and commuter routes. Open house Saturday, September 13 from 12-1:30.
Listing Office: RE/MAX Innovative Properties, Listing Agent: Susan Ochoa 
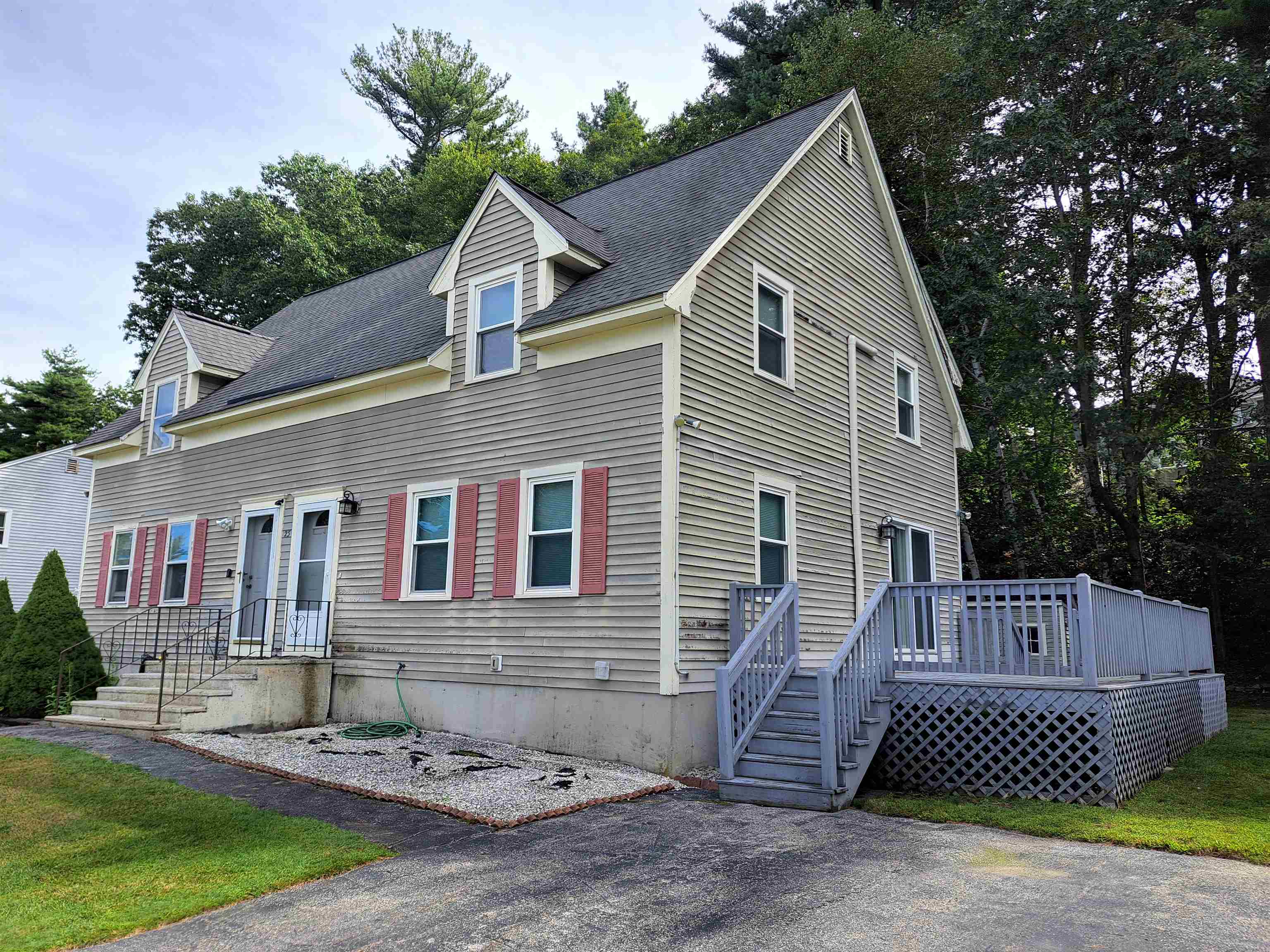
33 photos
$434,900
MLS #73471372 - Condo
Two-bedroom, two-bath condominium at The Andover, one of the town’s most sought-after residential communities. This spacious, updated unit is move-in ready and offers an open-concept living and dining area with hardwood floors & sliding glass doors that open to a private balcony. The updated kitchen features tile flooring, granite countertops, and newer cabinetry. Both bedrooms offer hardwood floors. Additional features include in-unit laundry, central air plus two assigned parking spaces, that include garage space #45 and exterior space #123. Amenitities include a large club room and kitchen ideal for entertaining friends and guests, a fully equipped fitness center with sauna and a main entry atrium with intercom system. Located directly across from the Andover MBTA Commuter Rail Station and close to major highway access, downtown shops, restaurants, banks and more, this home offers an exceptional combination of space, amenities, and commuter convenience.
Listing Office: RE/MAX Partners, Listing Agent: The Carroll Group 
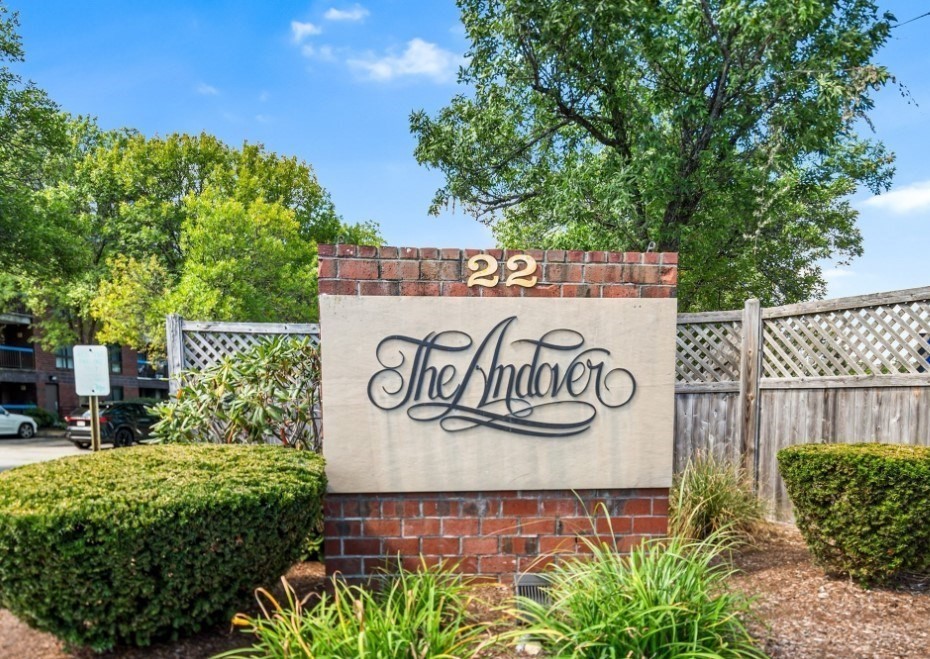
32 photos
$435,000
MLS #4930511 - Condo
Welcome home to 27 Cottage Lane! This spacious condo in 55+ Angle Pond Woods has everything you need and more! Enter the front door and find a spacious living room with gas fireplace and cathedral ceilings. The living room is open to the kitchen where there is plenty of space to prep and have the family over for dinner! Down the hall is a half bath with laundry and the the large primary bedroom with attached full bath. Have a cup of coffee or just relax on the private deck with access from the kitchen or the bedroom! Take the chairlift down the stairs to the fully finished, walk-out basement where you'll find the second bedroom and full bath and huge room, currently being used as a craft/quilting room, but would also make an great theater or family room! Let's not forget the beautiful beach you'll have access to with just a short drive down the road! The beach is perfect to fish, float, have a fire or cookout and you get all of this for $435,000! Scheduled showings will begin on Saturday 9/24/22 from 10am-2pm and Sunday 9//25/22 from 12pm-4pm. These are NOT open houses!
Listing Office: RE/MAX Innovative Properties, Listing Agent: Kendra Walker 
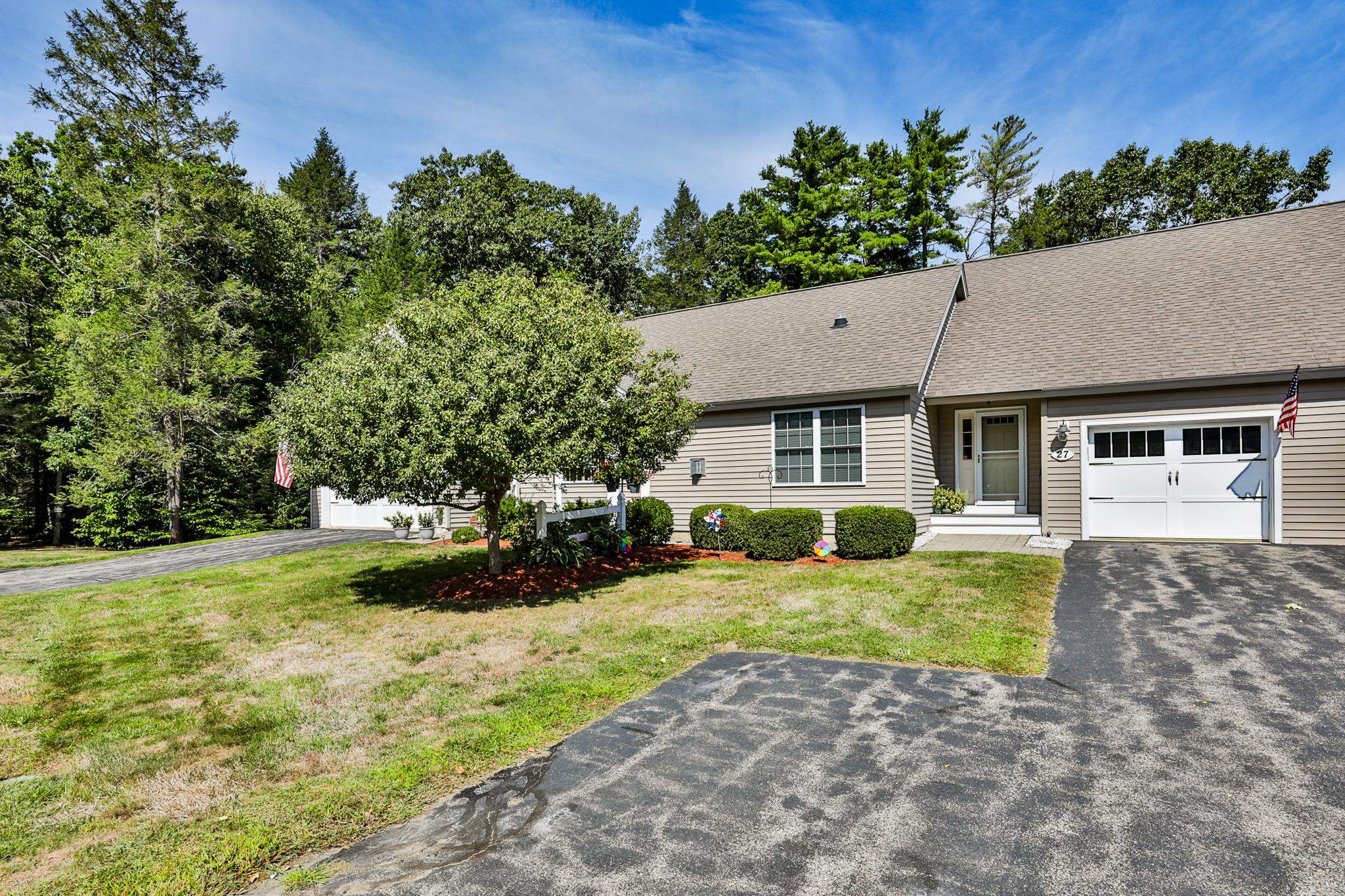
33 photos
$439,900
MLS #5064982 - Condo
OPEN HOUSE Sat 10/11 9:00-11:00! Welcome to this beautiful townhouse offering over 1,700 square feet of living space in the highly sought-after Shepherd’s Hill community. Tucked away on a quiet dead-end street, this home blends comfort, style, and convenience in one perfect package. The large eat-in kitchen offers plenty of cabinet and counter space, along with French doors that lead to a private back deck perfect for relaxing or grilling during the warmer months. Just off the kitchen is a bright and open living area, great for entertaining or unwinding at the end of the day. The second floor features two nicely sized bedrooms and a full bath with dual sinks. Upstairs, the finished third floor is a versatile space with a brand-new skylight featuring a solar-powered shade. Currently used as the primary bedroom, this loft-style room could easily serve as a game room, home office, or bonus room. The full unfinished basement with high ceilings offers great storage potential or turn it into a workout space, hobby area, or workshop. As part of the Shepherd’s Hill community, you'll enjoy fantastic amenities including an in-ground pool, clubhouse, playground, and a function room with a full kitchen that can accommodate up to 75 guests perfect for parties and gatherings. And with Benson’s Park just across the street and easy highway access nearby, this location is ideal for commuters and outdoor lovers alike. Don’t miss your chance to own this amazing home!
Listing Office: Re/Max Innovative Properties - Windham, Listing Agent: Anna Kerr 
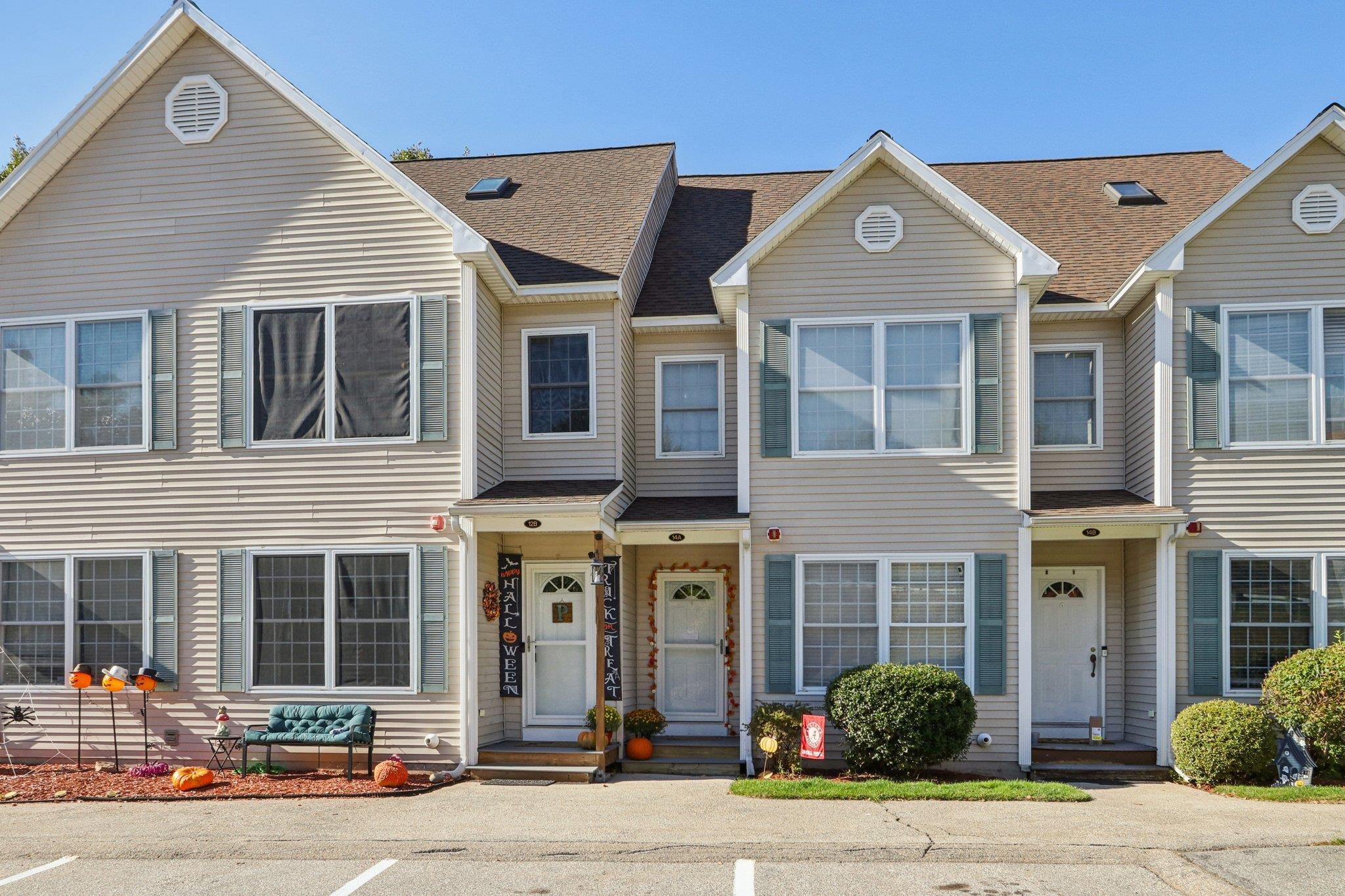
57 photos
$440,000
MLS #5056605 - Condo
MOTIVATED SELLER NEW PRICE OF ONLY $440,000! For a 4 bedroom Detached Condo with snow removal, landscaping, and low HOA! This detached condo has been completely transformed from top to bottom, offering modern finishes, generous living space, and the ease of low-maintenance living. Comfort is covered year-round with five new mini-splits. One in each bedroom, 3 upstairs, and one in the downstairs bedroom/office. Hardwood floors throughout the main level and new carpets in all upstairs bedrooms. Upgrades abound, including a brand-new kitchen with stainless steel appliances, two gorgeous, fully renovated bathrooms, gleaming hardwood floors on the main level, plush new carpet upstairs, and stylish recessed lighting. Major systems are in excellent condition, with a 3-year-old roof and gas furnace, plus a new hot water tank installed in April 2024. The first floor boasts an open, sun-filled kitchen and dining area, a welcoming living room with a cozy wood stove, and a full bath with tile flooring and a shower. A versatile bedroom or home office completes the main level. Upstairs, you’ll find three comfortable bedrooms and another beautifully updated full bath. With low HOA fees that include landscaping and snow removal, you’ll have more free time to enjoy life. Just minutes to I-93 (Exit 17) and close to new shopping and dining options, this move-in-ready home is ideal for commuters or anyone who values style, comfort, and convenience. Live here stress-free
Listing Office: Re/Max Innovative Properties - Windham, Listing Agent: Anna Kerr 
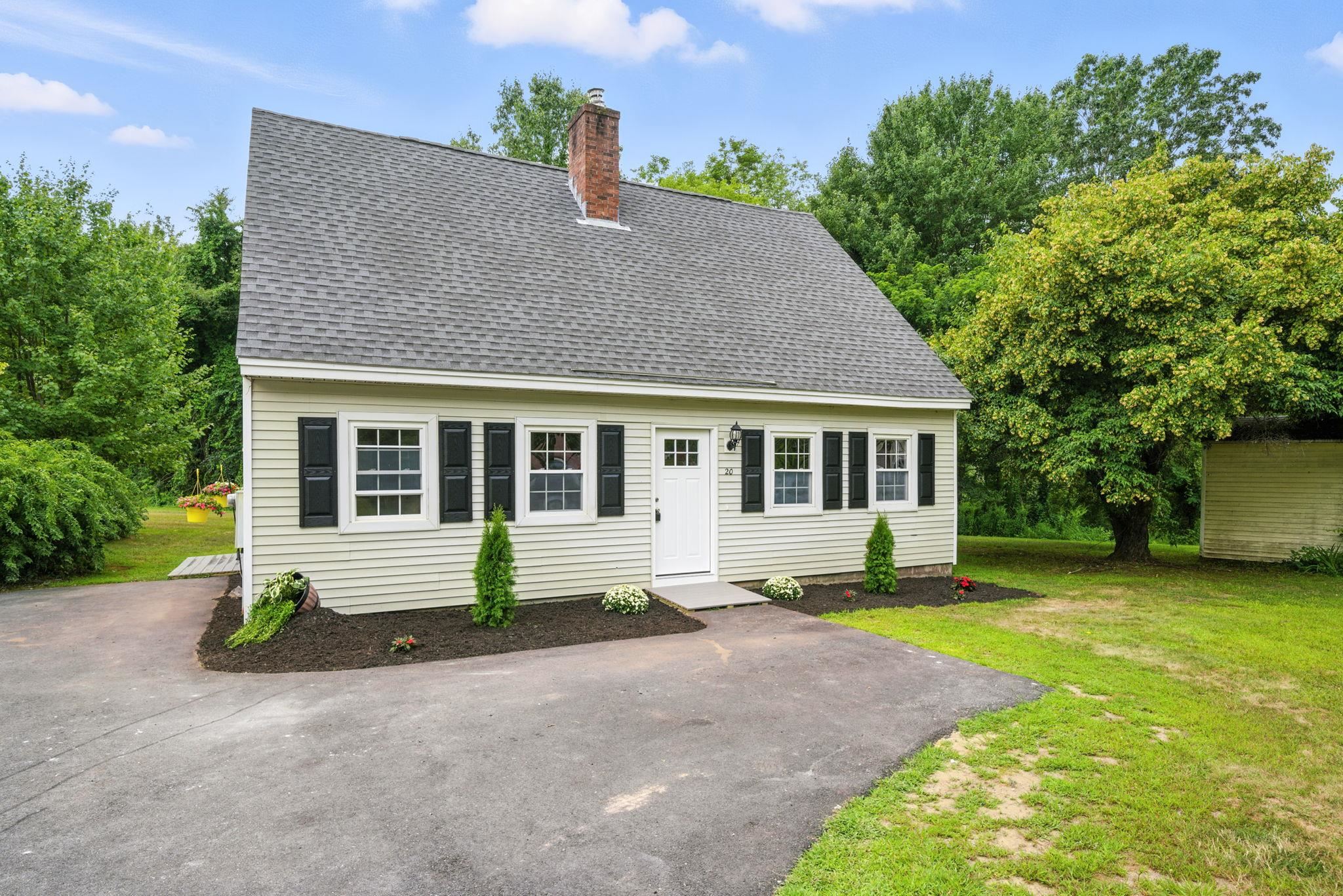
31 photos
$449,000
MLS #5066630 - Condo
Desirable Woodgate Commons Association! Open concept kitchen with island, dining room and living room with a fireplace. Laundry and 1/2 bath off the kitchen. The first floor primary suite completes the first floor. Large private deck off the kitchen/dining area to enhance your entertaining. The second floor has two bedrooms with a full bath. The basement has a bonus room plus a large utility room with shelving and a 4 year old heating system. This condo is minutes from lakes Winnipesaukee, Opechee, Winnisquam and Ahern State Park for swimming, biking, and hiking trails. Five minutes from downtown Laconia, ten minutes from Meredith and fifteen minutes from Gunstock ski area in Gilford. Minutes from the Elementary, Middle, and High schools. Monthly association fees are currently $240 and will be increased to $250 starting January 1st 2026. Dues include landscaping, snow removal, and trash pickup. Open House Saturday November 1st 12-2pm.
Listing Office: RE/MAX Innovative Bayside, Listing Agent: Nathan Garrity 
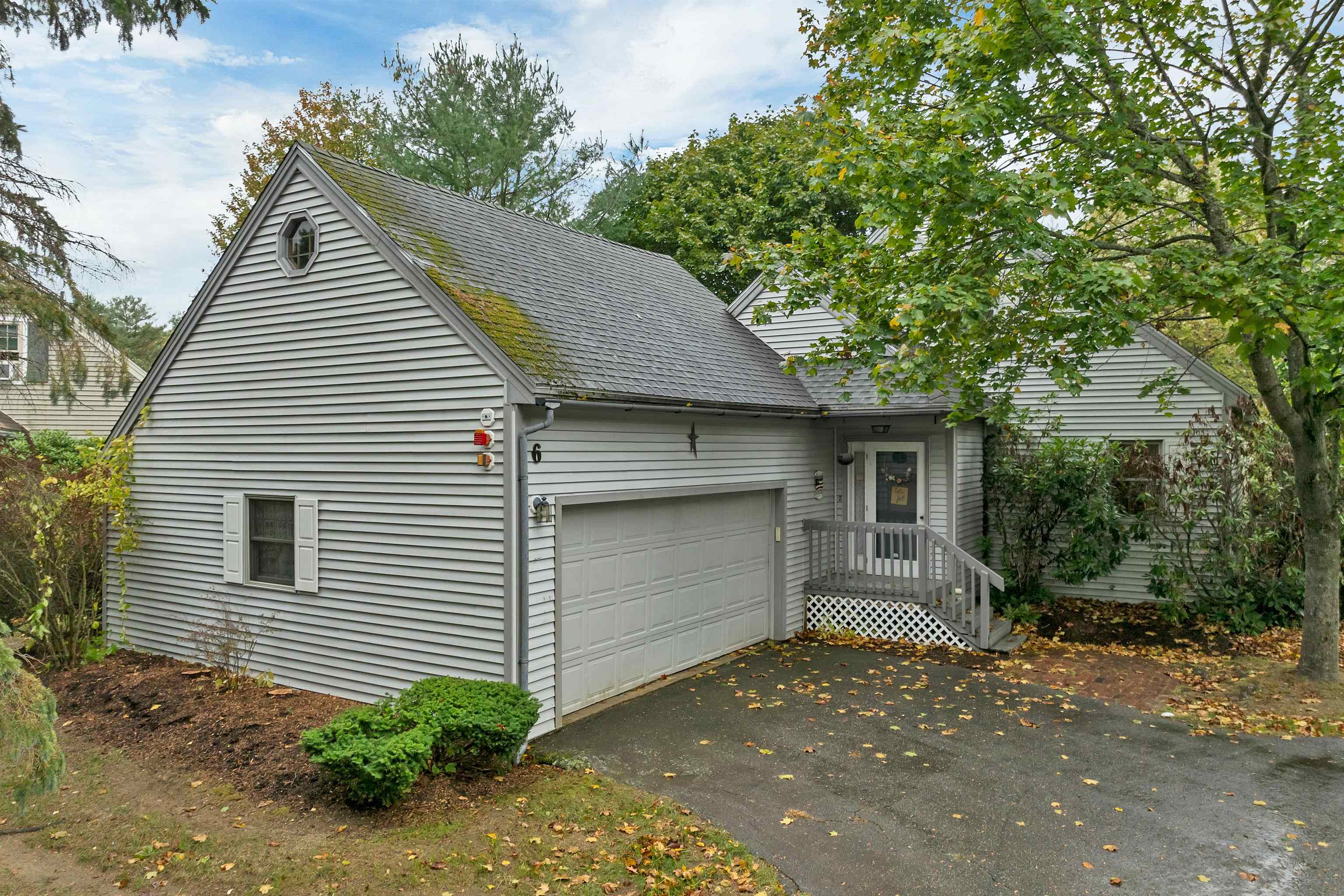
55 photos
$449,900
MLS #73466039 - Condo
Don’t miss the opportunity to call this exceptional Bradford townhouse home. Set within a quiet, well-maintained 10-unit association, this residence offers picturesque views of the Merrimack River and ever-changing seasonal beauty. The move-in-ready home features an open floor plan with unobstructed water views enjoyed from both the main living area and the primary bedroom, enhancing the home’s tranquil setting. Offering two spacious bedrooms and 1.5 baths across more than 1,100 square feet of living space. A bonus four-season sunroom with walls of glass provides spectacular river views and opens to an attached deck ideal for relaxing or entertaining. Garage parking is complemented by ample additional storage and workshop space. Conveniently located near the Bradford Train Station and Routes 495, 213, and 93 making this an excellent commuter location.
Listing Office: RE/MAX Innovative Properties, Listing Agent: Mark Bishop 
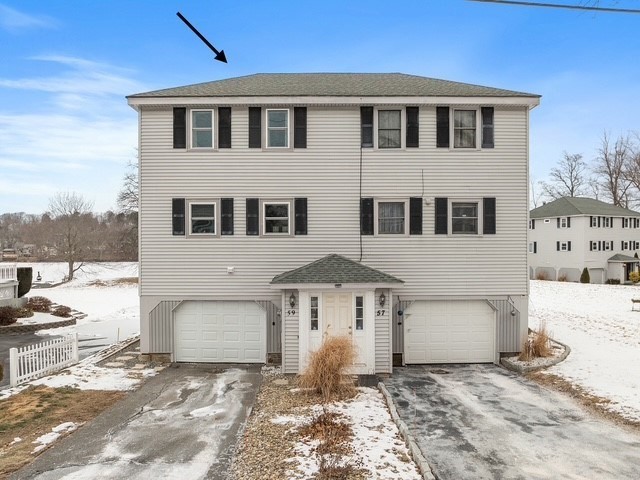
31 photos
$459,900
MLS #5065935 - Condo
Charming 62+ Detached Condo at Westchester Place. Bright and airy 2-bedroom, 2-bath home designed for easy one-level living. Features a cathedral-ceiling living room with ceiling fan, and a kitchen with granite counters, tile backsplash, and stainless-steel appliances. The dining area opens through a slider to a large patio overlooking a private backyard. The primary bedroom includes a cathedral ceiling, ceiling fan, and private bath. There’s also central air, a one-car garage and full unfinished basement with plenty of storage and potential to finish. Pet friendly complex with low condo fee. Stop by the Open House Thursday, October 16, 2025, 4:30PM-6:00PM
Listing Office: Re/Max Innovative Properties - Windham, Listing Agent: Jim Dolliver 
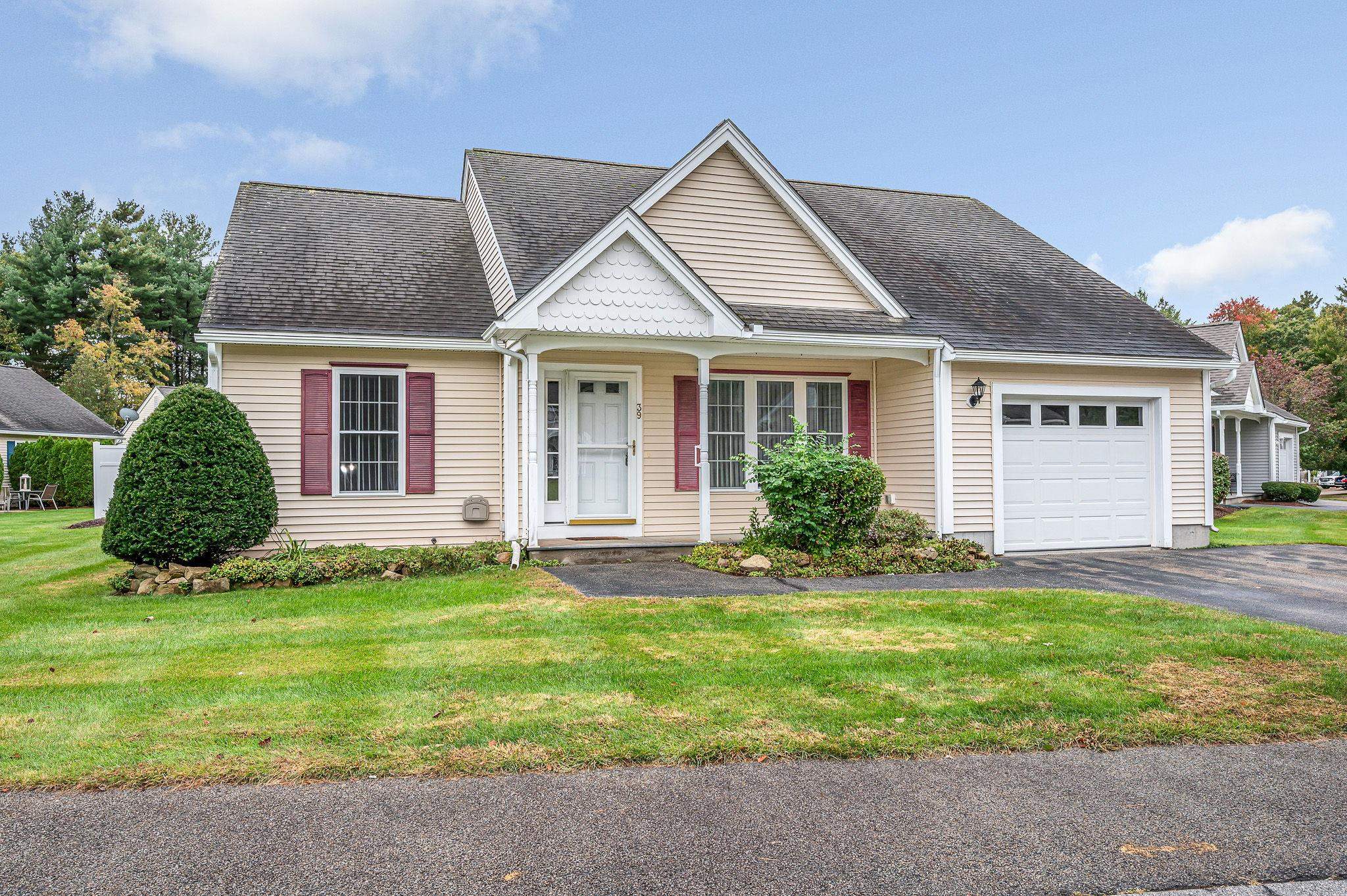
37 photos
$464,000
MLS #73449611 - Condo
BOM due to buyers financing!!! Experience the perfect blend of modern comfort and historic charm in this spacious two-bedroom, two-bath condo located in the highly sought-after Boott Mills Waterfront Lofts. This beautifully maintained residence highlights the mill’s original architectural character, thoughtfully enhanced with modern updates. The open layout includes a versatile den—perfect as a home office, guest space, or cozy reading nook—and a separate laundry room with ample storage. Generous closet space throughout ensures exceptional convenience and functionality.Enjoy the waterfront setting with access to scenic walking paths along the river, all just steps from downtown Lowell’s vibrant shops, restaurants, and amenities. As an added bonus, the washer and dryer are included—a thoughtful gift to make your move even easier.With abundant natural light, stylish design, and an unbeatable downtown location, this condo is the perfect combination of charm, comfort, and convenience.
Listing Office: Re/Max Innovative Properties, Listing Agent: Shawn Blades 
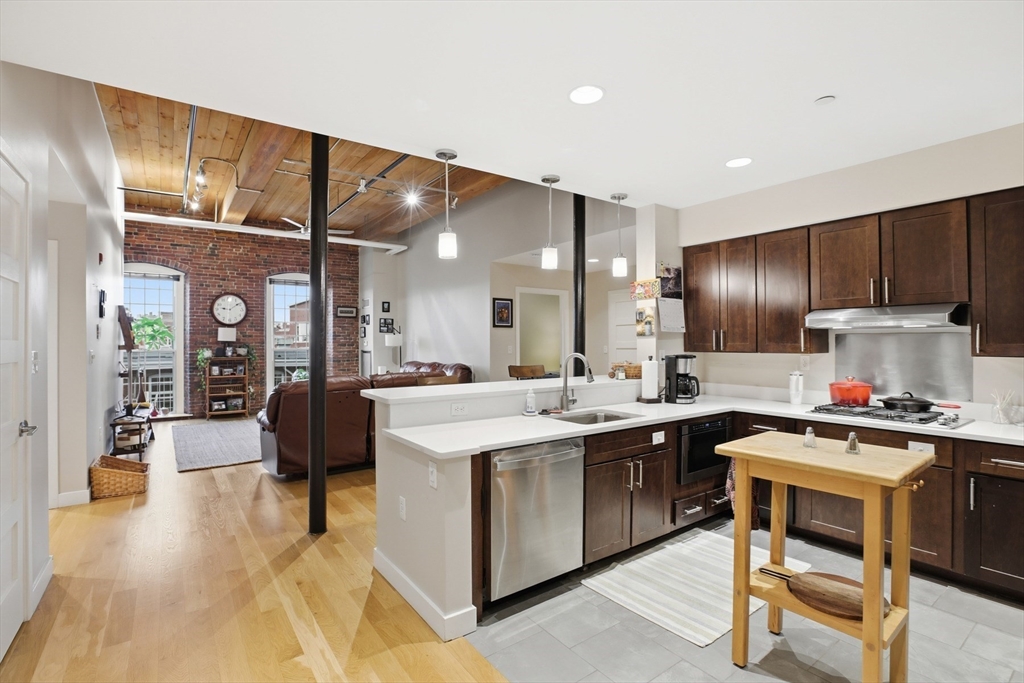
29 photos
$469,000
MLS #4739204 - Condo
Welcome To Windham Meadows ll Detached Condominium Neighborhood!! This STUNNING & Meticulously Maintained 2 BED PLUS HOME OFFICE Was The BUILDER’S MODEL Home And Has Been Recently Updated Throughout! Located in A NON-AGE RESTRICTIVE COMMUNITY. The ELEGANTLY DESIGNED Home Features 1st FL. SPACIOUS MASTER SUITE W/SITTING ROOM & FIREPLACE W/ BUILT-IN CABINETS, Grand Entry Pillars, Crown Molding, Wainscoting Surround In Dining Room & Foyer Hallway. The MASTER SUITE Also Offers 2 WALK-IN CLOSETS, Full Bathroom W/Tiled Shower, Double Sink Vanity & Whirpool Tub.The SPACIOUS OPEN CONCEPT GREAT ROOM DISPLAYS CATHEDRAL CEILINGS, GAS FIREPLACE W/Custom Built-In Cabinets. The NEWLY UPDATED KITCHEN Features CENTER ISLAND GRANITE COUNTERTOPS, SS APPLIANCES, ELEGANTLY DESIGNED BACKSPLASH & PLENTY OF CABINET SPACE! The Kitchen Opens To FORMAL DINING ROOM & 4 SEASON LANAI. The 2nd Story Offers A Large 2nd Bedroom, ¾ Tiled Shower Bathroom & Home Office W/Closet. Entertain Your Guests On Your Back Deck & Custom Built Paver Patio. This Beautiful Home Also Offers HARDWOOD FL. & 1ST FL. LAUNDRY. The Unfinished Basement Offers Plenty Of Storage Space With Loads Of Potential To Add Extra Living Space If Desired. Close Highway Access To Rt. 111 & Rt. 93. 25 Minutes To Manchester Airport. Not Only Does This Elegantly Designed Home Come With All The Builder Model Upgrades. Be Ready To FALL IN LOVE! VRP: Seller Will Entertain All Offers Between $469,000-$479,000. Showings Begin At Open House 3/9 11am .
Listing Office: Re/Max Innovative Properties - Windham, Listing Agent: Deborah Yennaco 
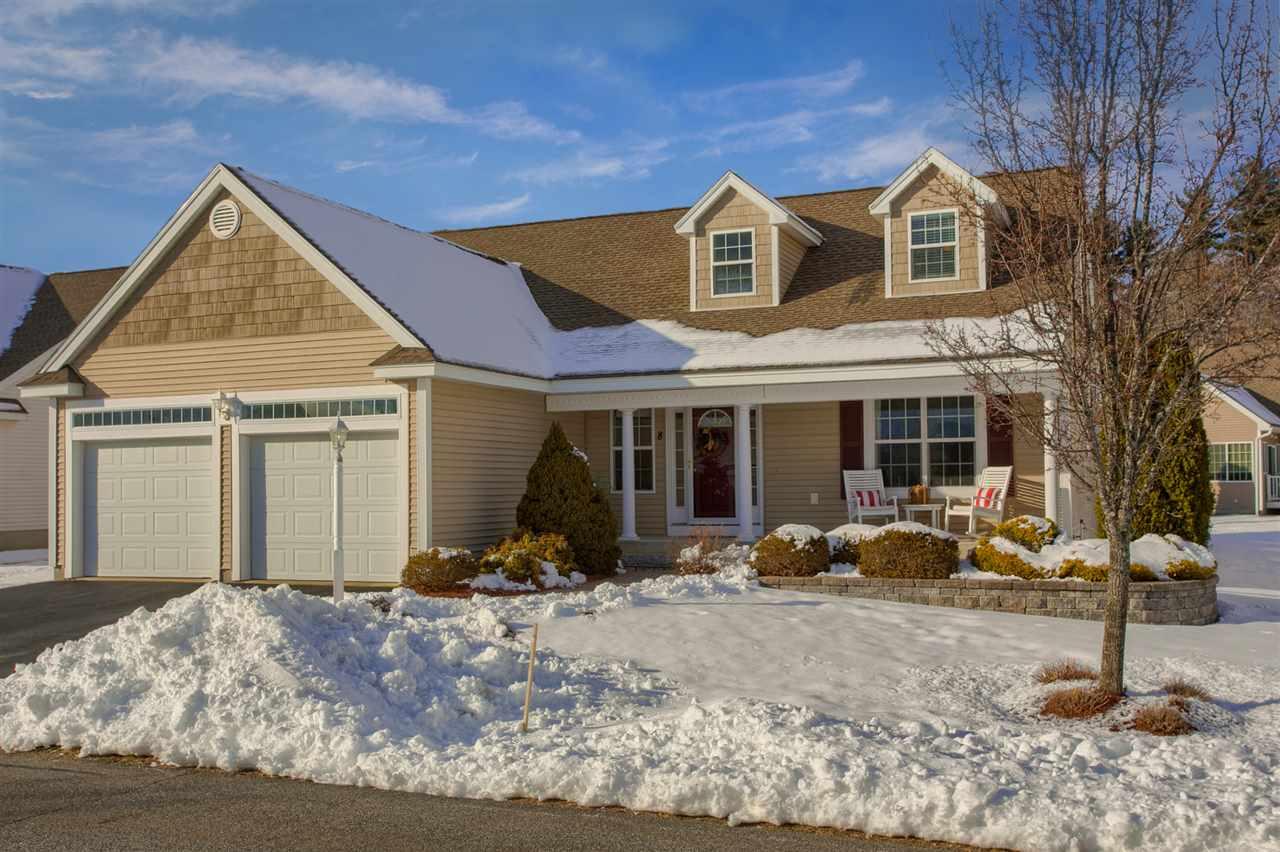
38 photos
$469,900
MLS #73454447 - Condo
Gorgeous condo in the desirable Belvidere section of Lowell. This condo is move-in ready! The kitchen is immaculate with polished granite countertops, stainless steel appliances, and lots of storage. This condominium offers 1313 square feet of living space, spread over three floors. It features two bedrooms, one full bath, and one half baths. The 3rd floor offers additional living space, ideal for an office or additional bedroom. This condo was built in 2014 and has been meticulously maintained. The unit has a one car garage featuring an epoxy finished floor and an additional outdoor parking spot as well. Quickly accessible to all major highways and the Lowell Commuter Rail.
Listing Office: RE/MAX Innovative Properties, Listing Agent: Brian McMahon 
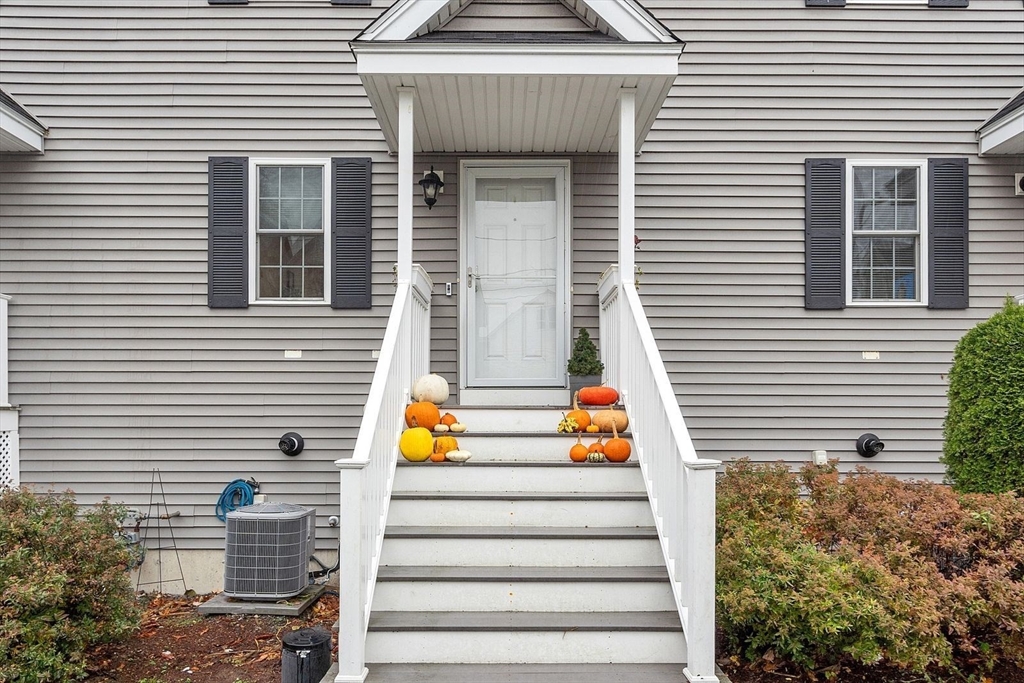
38 photos
$495,000
MLS #5066955 - Condo
Discover this impeccably maintained 2-bedroom, 2.5-bath condominium located in the highly sought-after Shepherds Hill Estates in Hudson. The open-concept main level welcomes you with a warm and inviting living room featuring a gas fireplace, perfect for cozy evenings. The beautifully updated center-island kitchen offers stainless steel appliances and flows seamlessly into a spacious dining area with sliders leading to a private deck overlooking a serene backyard—ideal for entertaining or relaxing outdoors. Upstairs, you’ll find two generous bedrooms, including a luxurious primary suite with a private bath and ample closet space. The finished lower level provides a versatile bonus room—perfect as a family room, home office, or guest suite—offering flexibility to suit your lifestyle. Throughout the home, you’ll find tasteful finishes including tile, luxury vinyl plank flooring, and plush carpeting. Additional highlights include a one-car garage, abundant storage, and access to community walking trails and recreation areas. Perfectly positioned near major highways, shopping, dining, and local amenities, this move-in-ready home combines comfort, style, and convenience in one of Hudson’s premier locations. Open House on Saturday, 10/25, from 11 to 1 PM
Listing Office: RE/MAX Innovative Properties, Listing Agent: Jan Racine 
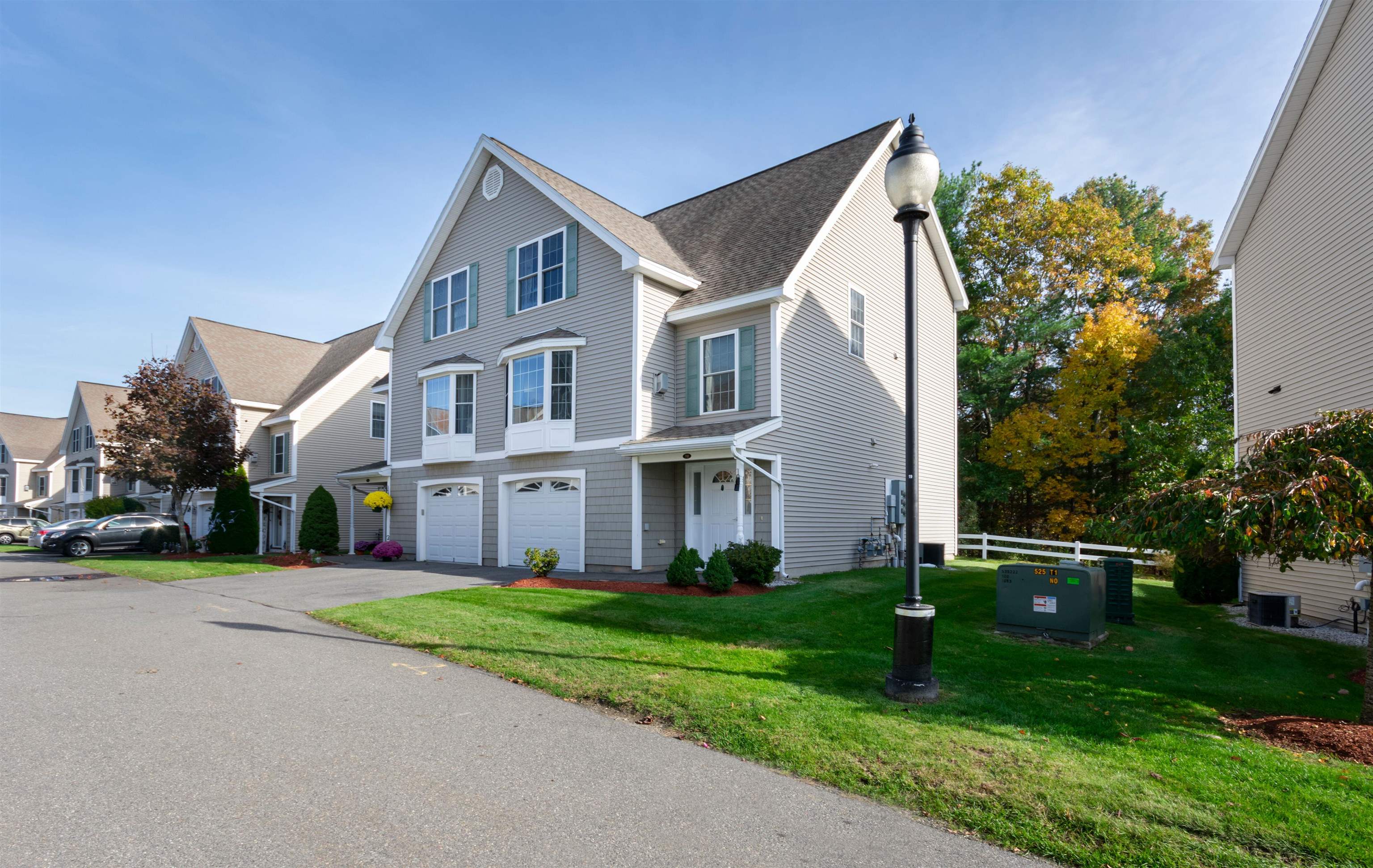
33 photos
$499,000
MLS #73450512 - Condo
Welcome home to 81 Clement Ct. This 2-bedroom condo with an attached garage is a rare find. Open concept living room with a vaulted ceiling and dining room perfect for both relaxation and entertaining. Imagine the possibilities of hosting family gatherings here. The eat-in kitchen provides a blend of classic design and modern functionality for all your culinary endeavors. A half bath and laundry area complete this first-floor level. On the second floor, you will find a spacious primary bedroom that features a private bath. A generously sized guest bedroom and second bath complete this floor. The finished basement is a plus with an additional den and office area. Plenty of room for extended family and plenty of storage throughout. Endless possibilities here. Step outside and enjoy the sounds of nature on the rear deck, or enjoy your morning coffee. Great commuter location! Enjoy all the restaurant choices in downtown.
Listing Office: RE/MAX Innovative Properties, Listing Agent: Lynne Farrington 
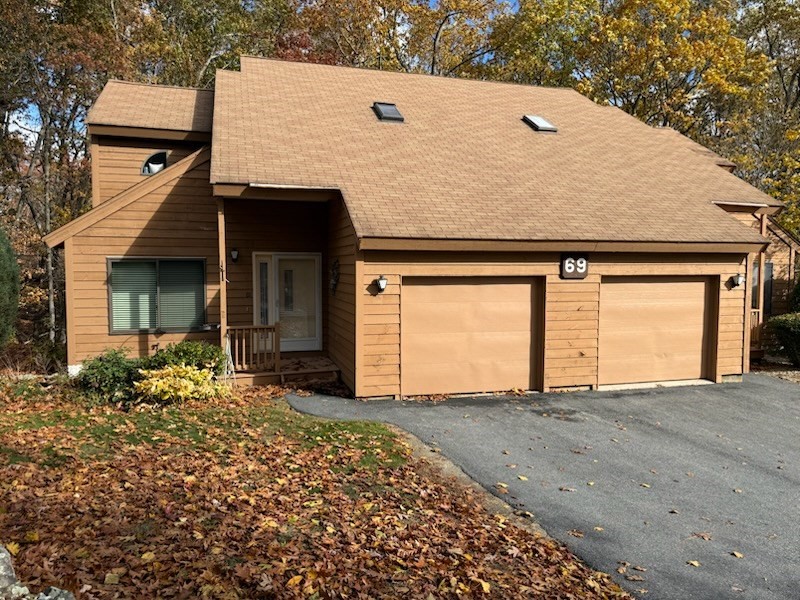
37 photos
$499,900
MLS #73460140 - Condo
Well maintained 3 bed, 2 bath corner unit on the top floor of the sought-after Brookside at Andover community. Ideally positioned in the High Plain/Wood Hill school district and just minutes to I-93, this home offers exceptional convenience for commuting to Boston or shopping in NH. The unit is steps from the clubhouse, playground, tennis & basketball courts, adding to its family-friendly appeal. Inside, an inviting open-concept layout includes spacious living rm w/ vaulted ceiling, fireplace, and access to private patio. The kitchen includes granite counters, SS appliances and a center island perfect for casual dining. A well-proportioned dining area accommodates more formal gatherings w/ ease. Add’l highlights include newer HVAC, in-unit laundry, 2 deeded parking spaces plus access to community amenities such as in-ground pool, exercise room, and movie room—offering comfort, recreation, and convenience in a prime Andover location close to downtown shops, library, restaurants, & more!
Listing Office: RE/MAX Partners, Listing Agent: The Carroll Group 
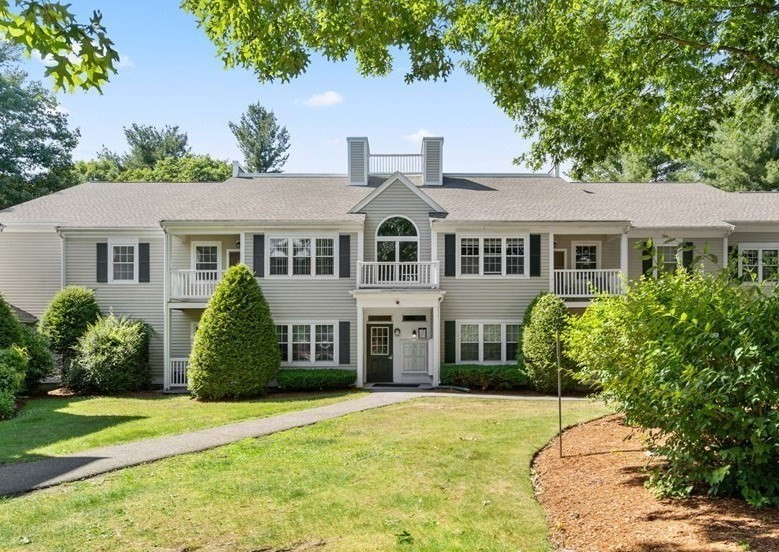
29 photos
$504,900
MLS #5036152 - Condo
Welcome to Cross Mill Villages, located in the vibrant Lakes Region of New Hampshire. Experience contemporary living in this 2-bedroom, 2-bathroom ranch-style condex, ideally suited for those aged 55 and older. This single-level residence features an open-concept floor plan, highlighted by vaulted ceilings and a gas fireplace in the living area. The modern kitchen is equipped with stainless steel appliances and granite countertops. The spacious primary suite includes a walk-in closet and a luxurious bathroom with a tiled shower. Additionally, the home offers a dedicated office space, ideal for remote work or hobbies, along with a large basement providing ample storage and the potential for additional finished living space. Standard amenities include on-demand hot water, central air conditioning, a two-car garage, and energy-efficient natural gas heating and cooking. The property is connected to public sewer and features underground utilities for a sleek appearance. Conveniently situated near major transportation routes, with easy access to three nearby lakes, scenic walking trails, restaurants, and shopping, including Tilton Outlets. Both Concord and Franklin Hospitals are within easy reach for healthcare services. Several lot options are available, allowing you to select your preferred finishes and optional upgrades such as a sunroom and finished basement, enabling you to customize your new home. Schedule a private showing today or visit our open houses every weekend!
Listing Office: RE/MAX Innovative Properties, Listing Agent: Audrey Townsend 
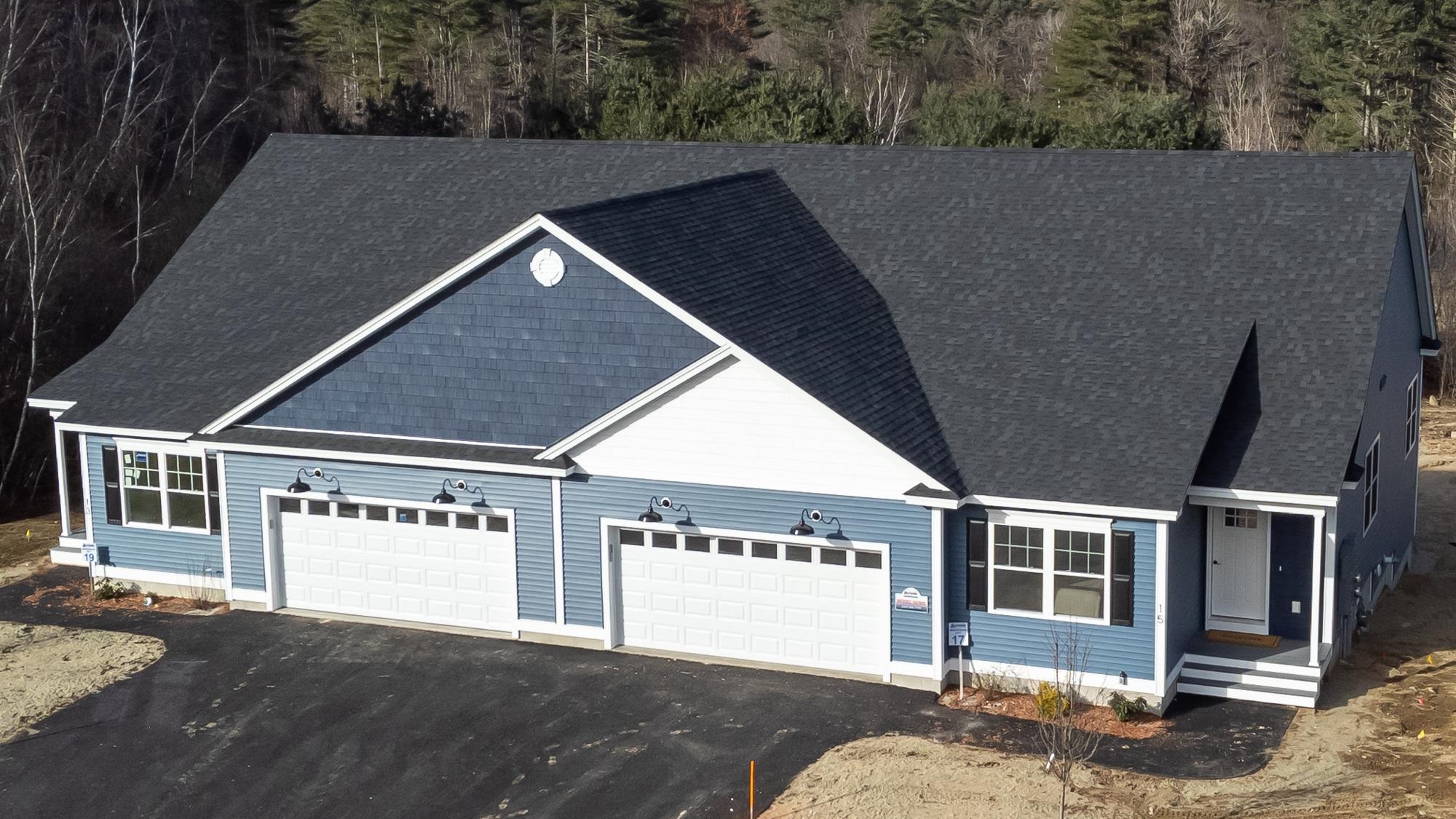
42 photos
$524,900
MLS #5043837 - Condo
Welcome to Cross Mill Villages, located in the heart of New Hampshire’s beautiful Lakes Region. Discover modern living in this 2-bedroom, 2-bathroom contemporary ranch-style condex, perfect for 55+ living. This single-level home features an open-concept layout, highlighted by vaulted ceilings and a cozy gas fireplace in the living room. The kitchen is designed for the modern chef, featuring stainless steel appliances and granite countertops. The spacious primary suite offers a walk-in closet and a spa-like bathroom with a tiled shower. In addition, enjoy a private office space, perfect for remote work or hobbies, as well as a large basement offering plenty of storage and extra space. This home comes with on-demand hot water, central air conditioning, a 2-car garage, and energy-efficient natural gas heating and cooking. It is connected to public sewer with underground utilities for a clean, modern look. Conveniently located near major highways, with easy access to three nearby lakes, scenic walking trails, restaurants, and shopping, including Tilton outlets. Both Concord and Franklin Hospital are also nearby for your healthcare needs. With several lots to choose from, now is the perfect time to select your finishes and make this home uniquely yours. Schedule a private showing today or visit our open houses every weekend!
Listing Office: RE/MAX Innovative Properties, Listing Agent: Andrew White 
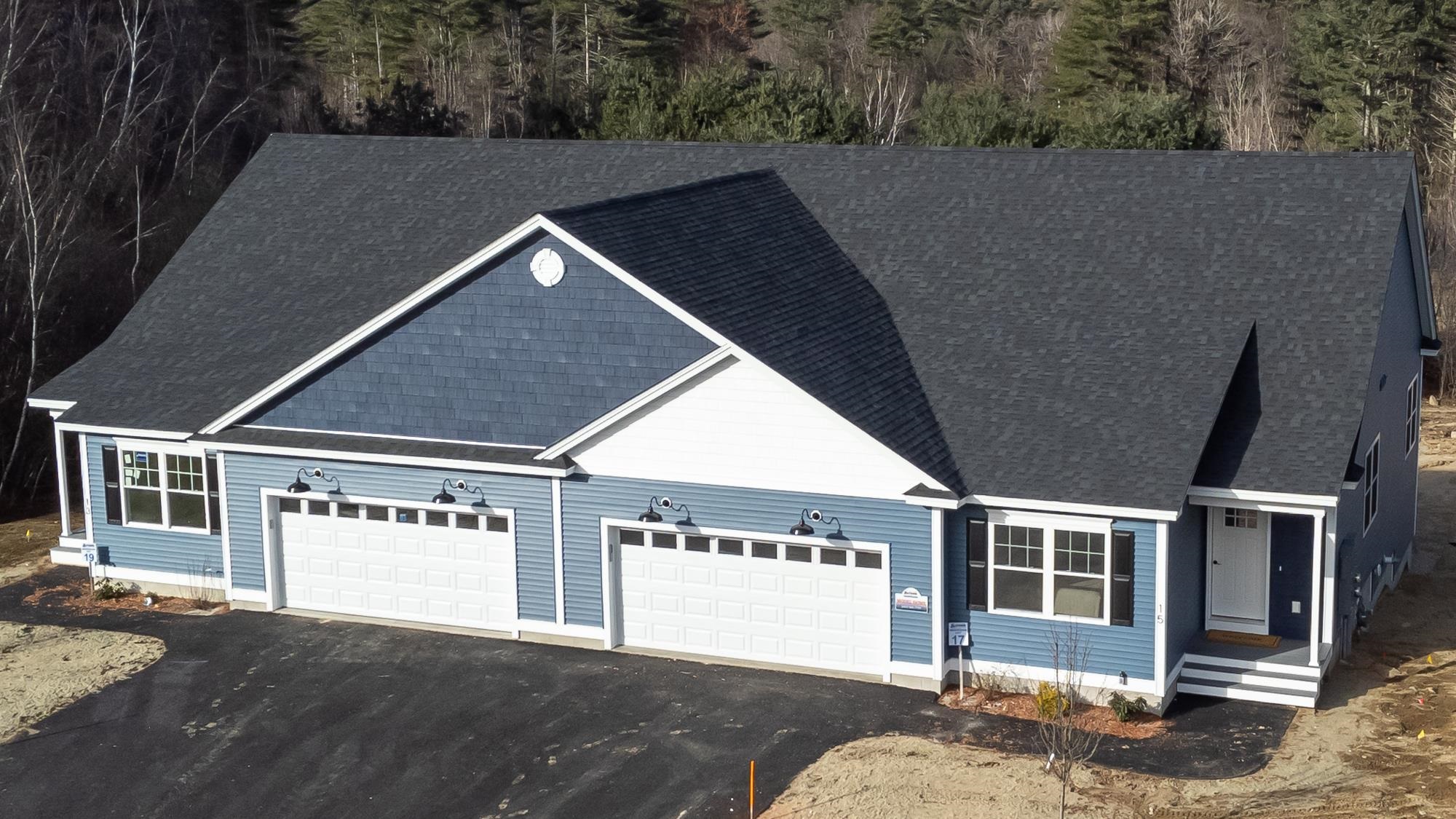
42 photos
$524,900
MLS #5055299 - Condo
Welcome to Cross Mill Villages, located in the vibrant Lakes Region of New Hampshire. Experience contemporary living in this 2-bedroom, 2-bathroom ranch-style condex, ideally suited for those aged 55 and older. This single-level residence features an open-concept floor plan, highlighted by vaulted ceilings and a gas fireplace in the living area. The modern kitchen is equipped with stainless steel appliances and granite countertops. The spacious primary suite includes a walk-in closet and a luxurious bathroom with a tiled shower. Additionally, the home offers a dedicated office space, ideal for remote work or hobbies, along with a large basement providing ample storage and the potential for additional finished living space. Standard amenities include on-demand hot water, central air conditioning, a two-car garage, and energy-efficient natural gas heating and cooking. The property is connected to public sewer and features underground utilities for a sleek appearance. Conveniently situated near major transportation routes, with easy access to three nearby lakes, scenic walking trails, restaurants, and shopping, including Tilton Outlets. Both Concord and Franklin Hospitals are within easy reach for healthcare services. Several lot options are available, allowing you to select your preferred finishes and optional upgrades such as a sunroom and finished basement, enabling you to customize your new home.. Schedule a private showing today or visit our open houses every weekend!
Listing Office: RE/MAX Innovative Properties, Listing Agent: Audrey Townsend 
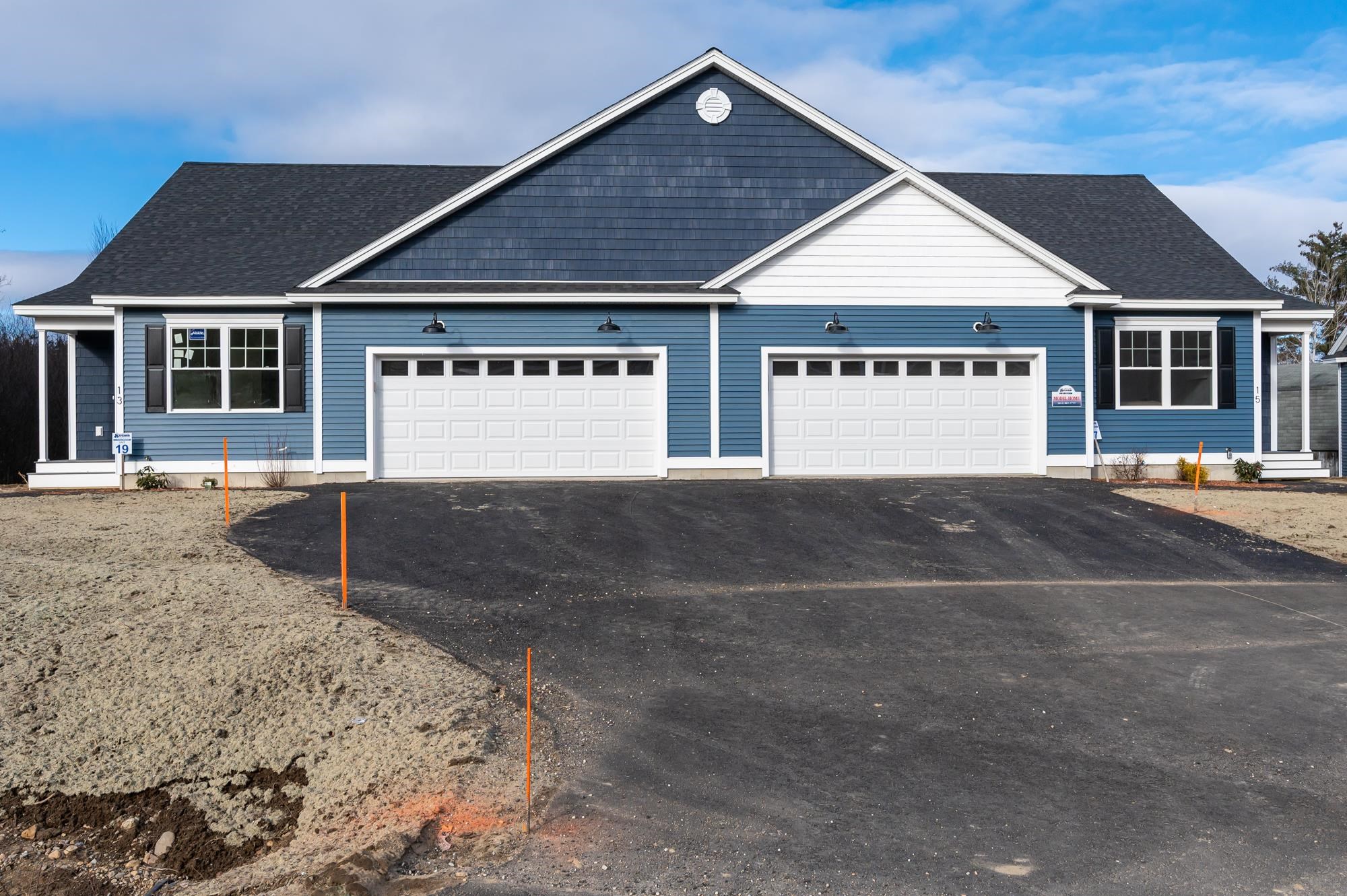
42 photos
$529,900
MLS #5066430 - Condo
Luxury living at Southwoods Condominiums! This meticulously maintained 2-bedroom, 3-bath home has had only one owner and offers numerous upgrades throughout. Enjoy an open-concept layout featuring gleaming hardwood floors, granite countertops, and a beautifully appointed kitchen. The spacious primary suite includes a jetted soaking tub, walk-in closet, and slider access to the private screened porch—perfect for morning coffee or evening relaxation. The finished lower level provides a bright family room, additional bedroom, and full bath, with walkout access to a private patio. Set at the end of a cul-de-sac, this home also includes an oversized 2-stall garage with epoxy flooring. Located in the picturesque town of Chester, New Hampshire, known for its small-town charm, scenic country roads, and strong sense of community. Enjoy the peaceful rural setting while still being just minutes to shopping, dining, and major commuter routes. Experience the perfect blend of tranquility and convenience in one of southern New Hampshire’s most desirable towns.
Listing Office: RE/MAX Innovative Properties, Listing Agent: Andrew White 
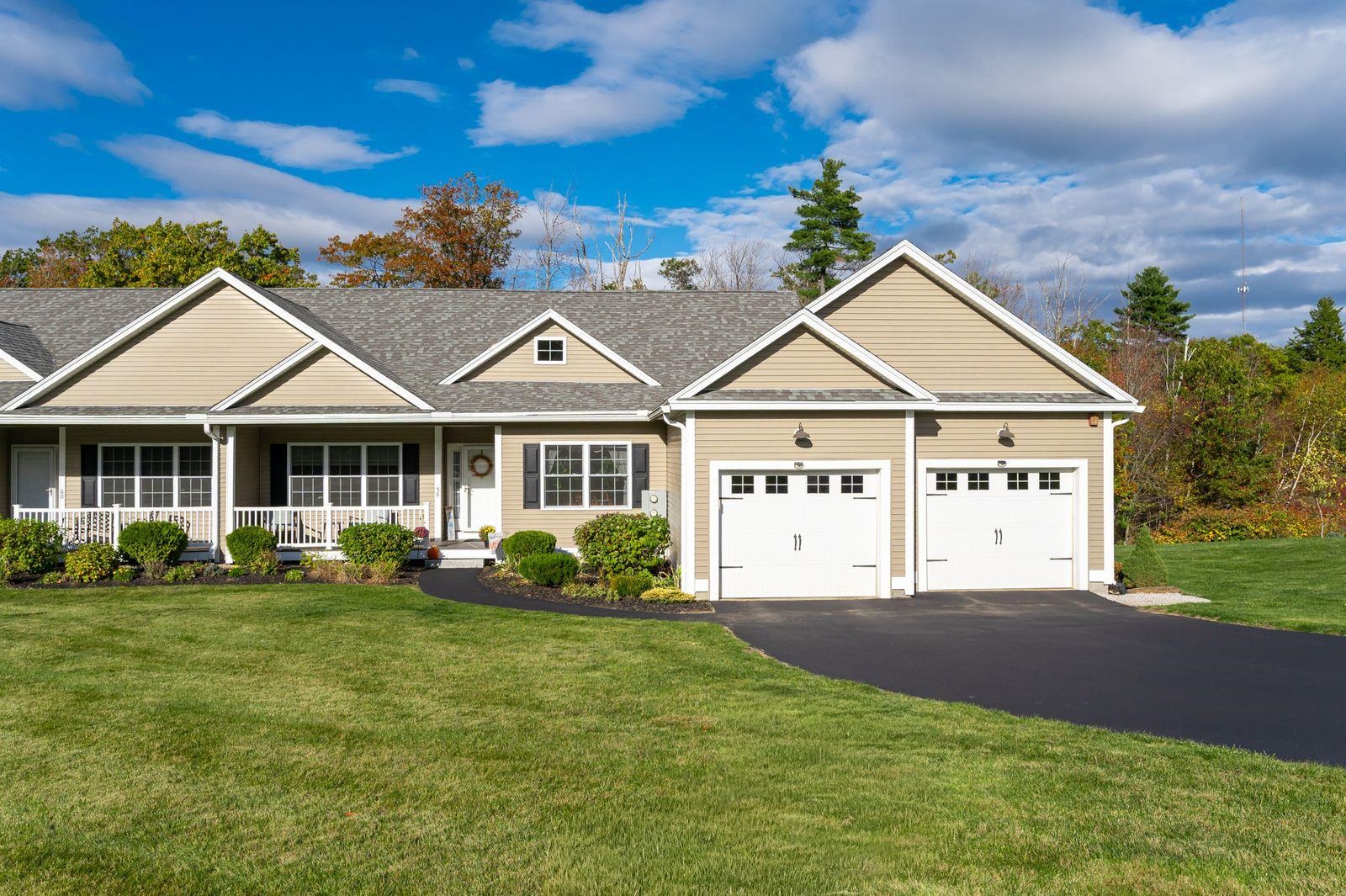
41 photos
$534,900
MLS #5040752 - Condo
Welcome to Cross Mill Villages, located in the heart of New Hampshire’s beautiful Lakes Region. Discover modern living in this 2-bedroom, 2-bathroom contemporary ranch-style condex, perfect for 55+ living. This single-level home features an open-concept layout, highlighted by vaulted ceilings and a cozy gas fireplace in the living room. The kitchen is designed for the modern chef, featuring stainless steel appliances and granite countertops. The spacious primary suite offers a walk-in closet and a spa-like bathroom with a tiled shower. In addition, enjoy a private office space, perfect for remote work or hobbies, as well as a large basement offering plenty of storage and extra space. This home comes with on-demand hot water, central air conditioning, a 2-car garage, and energy-efficient natural gas heating and cooking. It is connected to public sewer with underground utilities for a clean, modern look. Conveniently located near major highways, with easy access to three nearby lakes, scenic walking trails, restaurants, and shopping, including Tilton outlets. Both Concord and Franklin Hospital are also nearby for your healthcare needs. With several lots to choose from, now is the perfect time to select your finishes and make this home uniquely yours. Schedule a private showing today or visit our open houses every weekend!
Listing Office: RE/MAX Innovative Properties, Listing Agent: Andrew White 
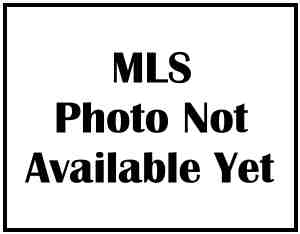
1 photo
$534,900
MLS #5066376 - Condo
Welcome to Cross Mill Villages, located in the vibrant Lakes Region of New Hampshire. Experience contemporary living in this 2-bedroom, 2-bathroom ranch-style condex, ideally suited for those aged 55 and older. This single-level residence features an open-concept floor plan, highlighted by vaulted ceilings and a gas fireplace in the living area. The modern kitchen is equipped with stainless steel appliances and granite countertops. The spacious primary suite includes a walk-in closet and a luxurious bathroom with a tiled shower. Additionally, the home offers a dedicated office space, ideal for remote work or hobbies, along with a large basement providing ample storage and the potential for additional finished living space. Standard amenities include on-demand hot water, central air conditioning, a two-car garage, and energy-efficient natural gas heating and cooking. The property is connected to public sewer and features underground utilities for a sleek appearance. Conveniently situated near major transportation routes, with easy access to three nearby lakes, scenic walking trails, restaurants, and shopping, including Tilton Outlets. Both Concord and Franklin Hospitals are within easy reach for healthcare services. Several lot options are available, allowing you to select your preferred finishes and optional upgrades such as a sunroom and finished basement, enabling you to customize your new home.. Schedule a private showing today or visit our open houses every weekend!
Listing Office: RE/MAX Innovative Properties, Listing Agent: Audrey Townsend 
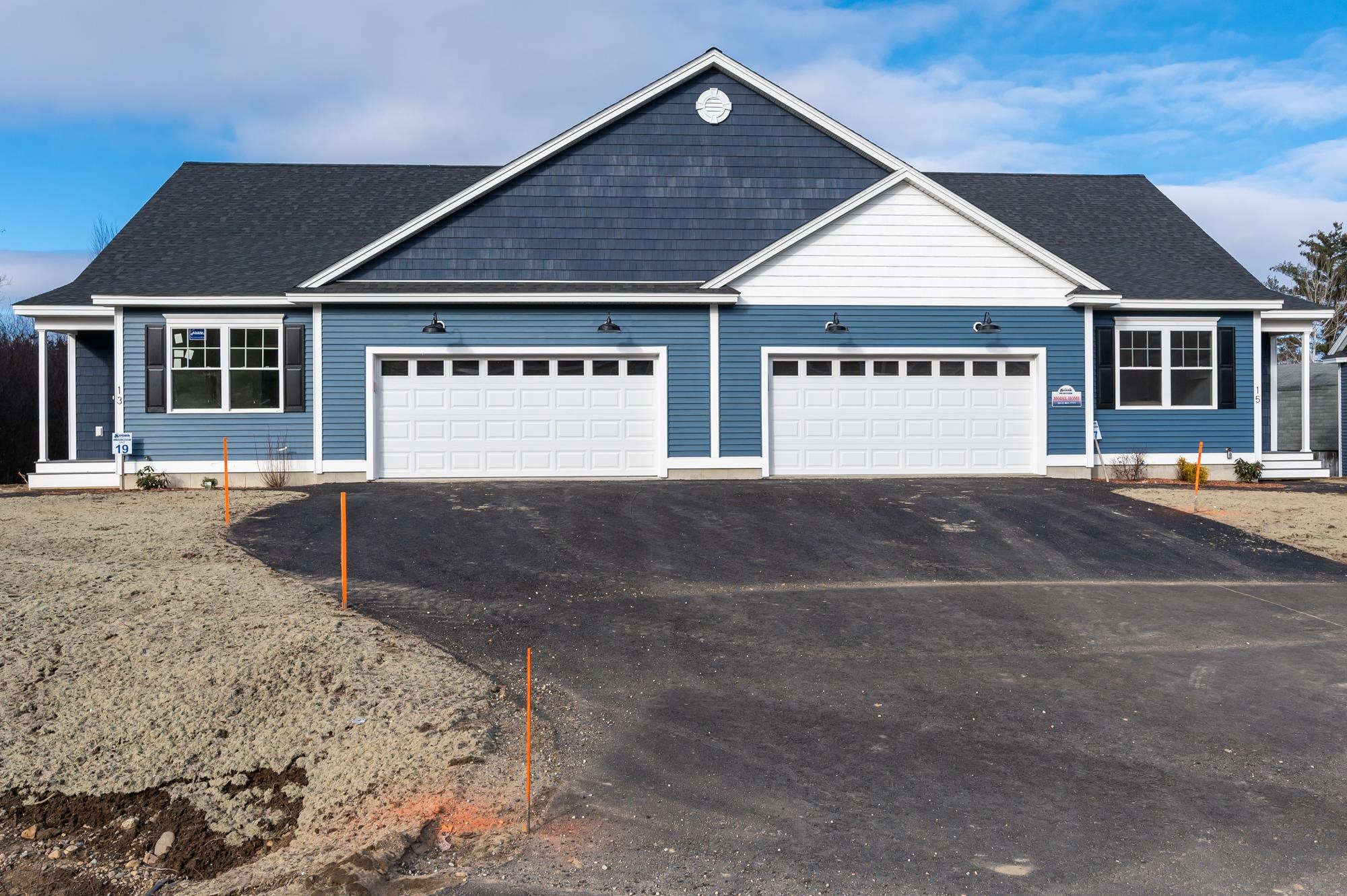
42 photos
$540,000
MLS #73436693 - Condo
One of four beautifully crafted new-construction townhouses offering 3 bedrooms, 2.5 baths, and an attached one-car garage. The thoughtfully designed open-concept main living level features a sun-filled living/dining area, modern kitchen with quartz counters, island, and sliders to a rear deck, plus a half bath. Upstairs, the spacious primary suite boasts an en-suite bath and dual walk-in closets, accompanied by two additional bedrooms, a full bath, and convenient laundry. The garage adds extra storage and everyday ease. Behind the garage, finished bonus space is also pre-plumbed for a bath. Enjoy low-maintenance living with the space of a single-family home in a prime location near Lowell’s museums, theaters, parks, and rich local history. Experience vibrant city living at 79 School Street!
Listing Office: RE/MAX Innovative Properties, Listing Agent: Kelty Agnew 
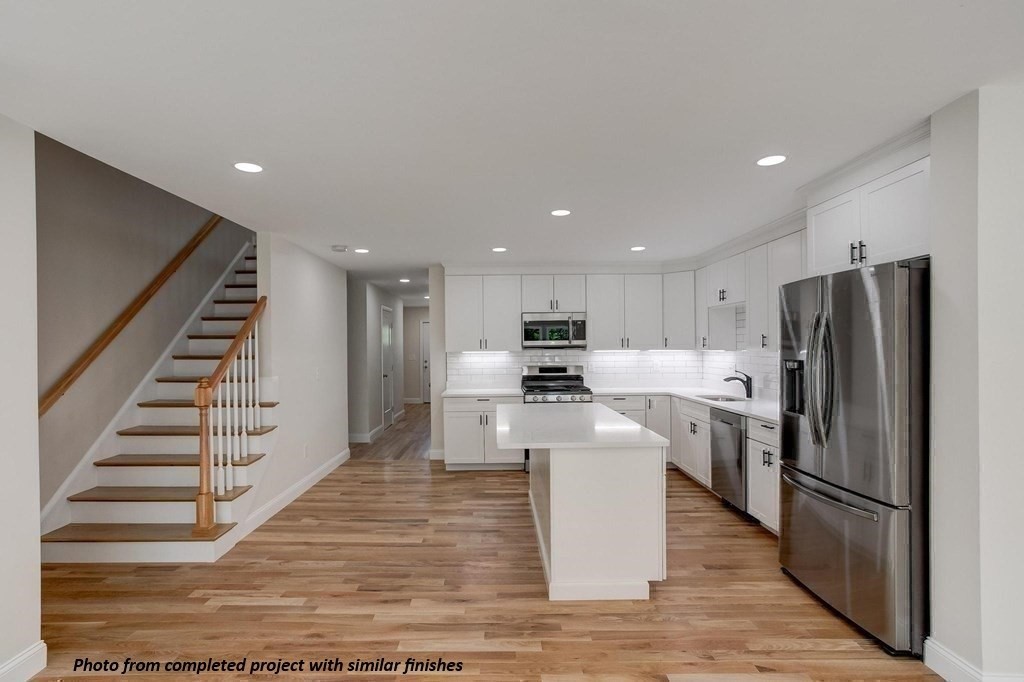
3 photos
$549,900
MLS #4974678 - Condo
EXCITING UPDATE!! DEVELOPER HAS ADDED A PRIVATE YARD! Yes an additional 20' X 30" yard (limited common area) for your outside living needs and enjoyment for such things as fire pits, lawn furniture etc. that with Only Two left in phase I and ready of immediate occupancy. Fully appliance kitchen with all stainless steel appliances including washer and dryer. Delhi Way Condominiums is Londonderry's newest non-age restricted townhouse duplex condos. Each of the five buildings has only 2 units! A total of 10 units! They are all end units!! Centrally located on route 102 with access to route 93 and route 3. This model has almost 2,000 sq ft of living space. Upgraded interior includes Oak hardwood in living area and stairs to 2nd floor. The living areas is open with a 25' living room. Main living area has an open living area design with sliders to deck and the 20'X30' yard space below to your private area to enjoy the outdoors. The upper level with main primary bedroom features two walk in closets. Double sinks in vanity in full bath. Floor plan design includes a 3rd room office/den on the upper floor for privacy for your work-at-home needs. Low condo fee! $335.00 per month. Have your broker look in the non-public documents for details to the buy down promotional sheet for details on savings or call for details..
Listing Office: RE/MAX Innovative Properties, Listing Agent: Rod Clermont 
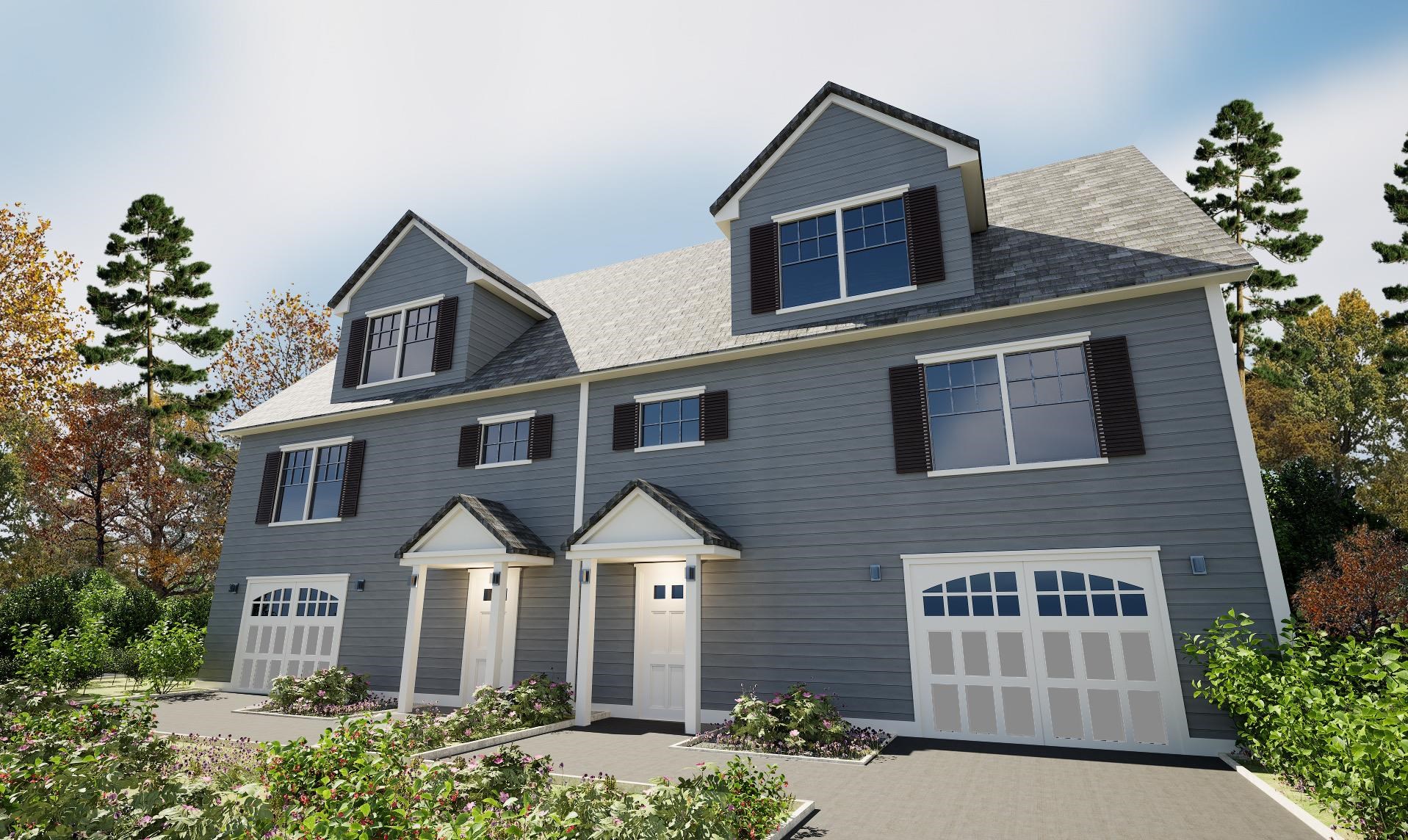
47 photos
$549,900
MLS #5009733 - Condo
EXCITING UPDATE!! LAST HOME IN PHASE I PRICE ADJUSTMENT. DEVELOPER SAY "MOVE IT OUT!" PLUS an additional 20' X 30" yard (limited common area) for your outside living needs and enjoyment for such things as fire pits, lawn furniture (not your typical condo) Last one left in phase I and ready of immediate occupancy. Fully appliance kitchen with all stainless steel appliances including washer and dryer. Delhi Way Condominiums is Londonderry's newest non-age restricted townhouse duplex condos. Each of the five buildings has only 2 units! A total of 10 units! They are all end units!! Centrally located on route 102 with access to route 93 and route 3. This model has almost 2,000 sq ft of living space. Upgraded interior includes Oak hardwood in living area and stairs to 2nd floor. The living areas is open with a 25' living room. Main living area has an open living area design with sliders to deck and the 20'X30' yard space below to your private area to enjoy the outdoors. The upper level with main primary bedroom features two walk in closets. Double sinks in vanity in full bath. Floor plan design includes a 3rd room office/den on the upper floor for privacy for your work-at-home needs. Low condo fee! $335.00 per month. Have your broker look in the non-public documents for details to the buy down promotional sheet for details on savings or call for details..
Listing Office: RE/MAX Innovative Properties, Listing Agent: Rod Clermont 
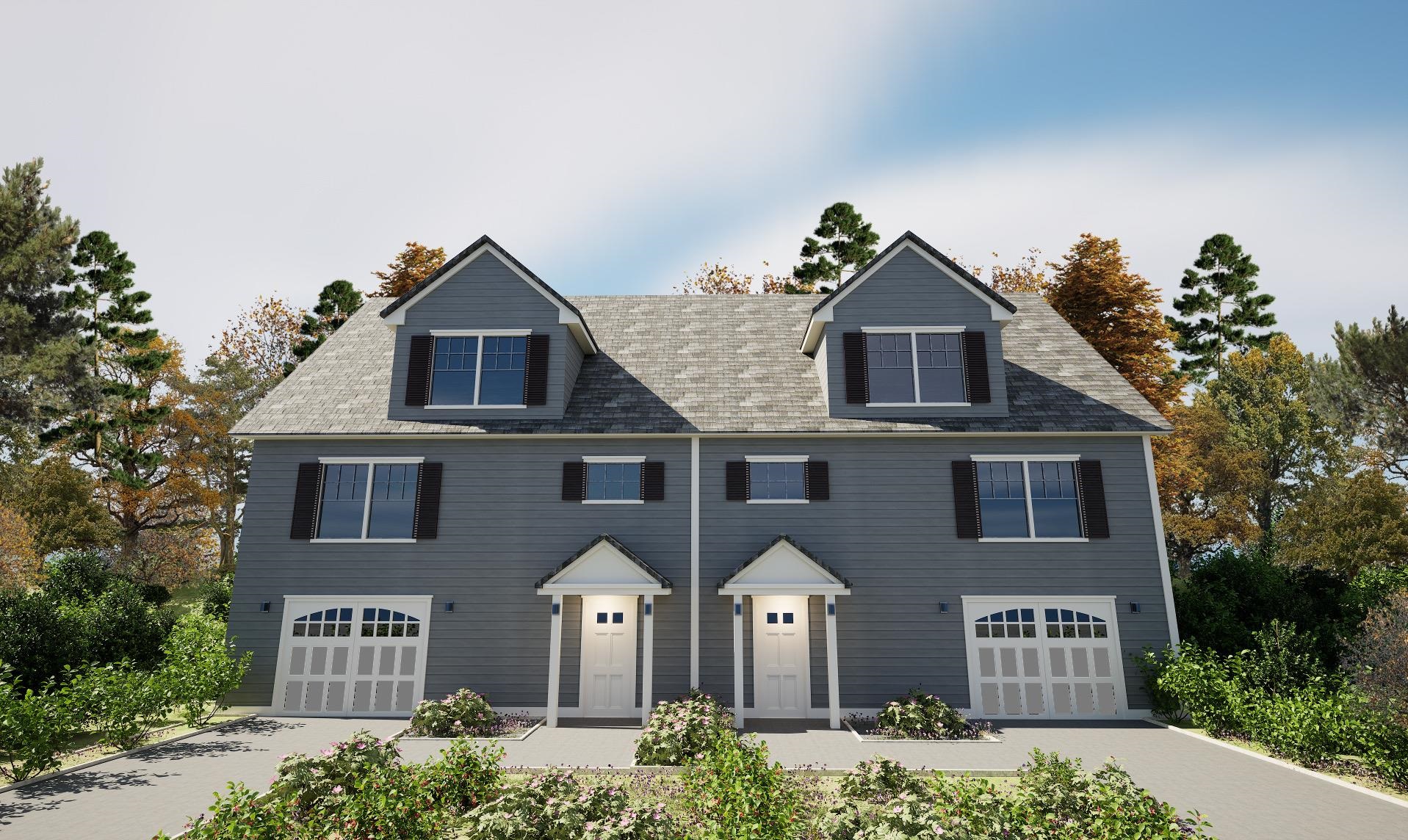
49 photos
$550,000
MLS #5063879 - Condo
Nothing to do but move right in! New roof, furnace, central air and siding in 2020. You won't find a more beautifully finished home at this price. Welcome to Thompsons Preserve, a 55 + community in south Nashua. As you walk in you will see the light filled kitchen with white cabinetry, quartz counter tops, Kitchen Aid appliances, pottery barn lighting, floating shelves, a new walk in pantry, and beautiful waterproof wood LVP flooring . Large oversized windows throughout flood the home with natural light. Just off the kitchen is a dining room and living room with the same flooring for a smooth transition.Off the living area is a composite deck for all your entertaining and a half bath with custom tile. The second floor feature 2 large bedrooms with double closets and custom closet systems. The sunroom/family room on the second floor could also be used as a home office. The main bath features large tiled flooring, a tiled walk in shower with glass doors and laundry area. Plenty of storage in the pull down attic and newly upgraded 2 car garage with epoxy floor and closet system. Need more room? The clean unfinished basement could be your future workout space and still allow for more storage.
Listing Office: RE/MAX Innovative Properties, Listing Agent: Thomas McPherson 
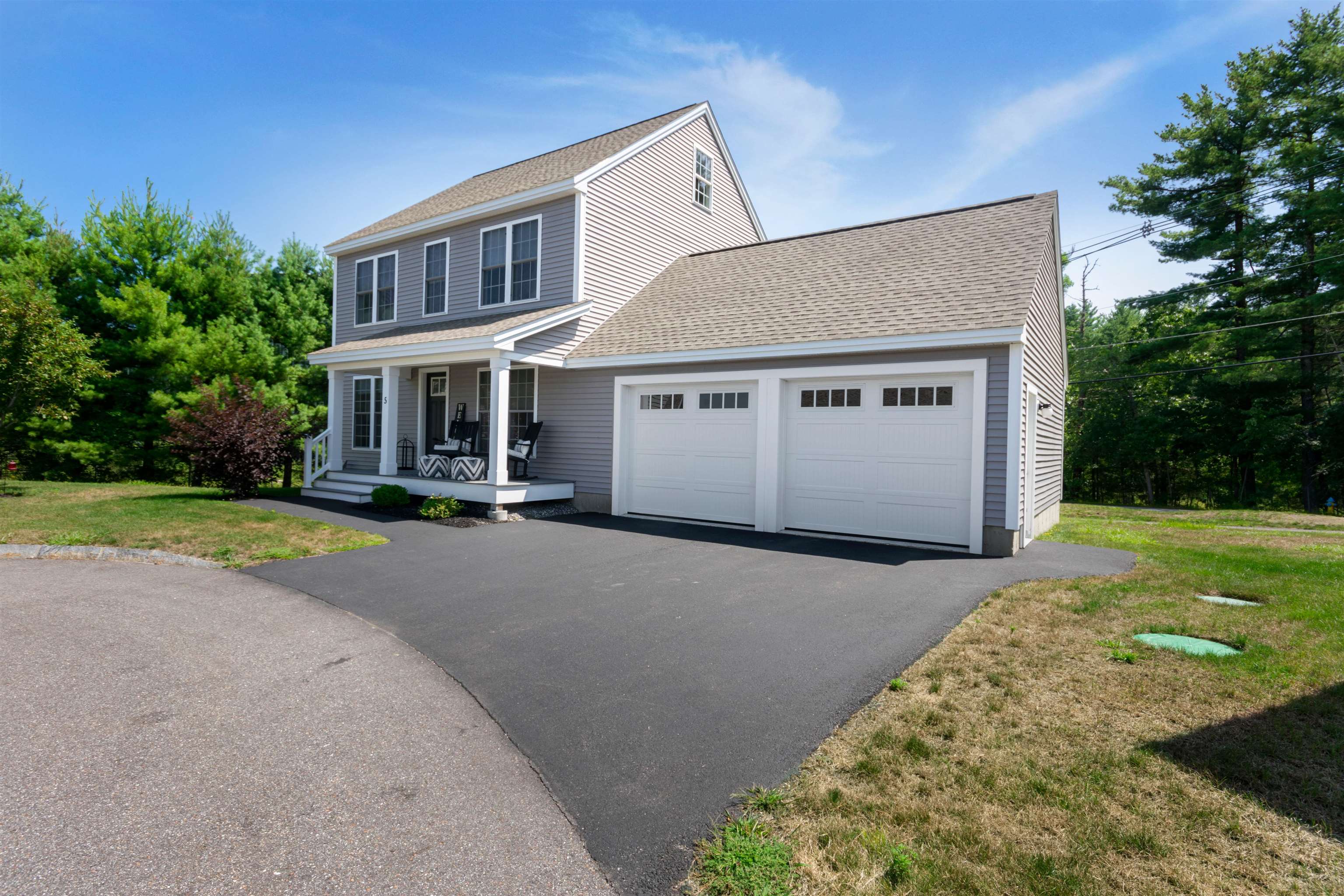
40 photos
$559,900
MLS #5063101 - Condo
Welcome to 25A Clearview Circle in the sought-after Shepherd’s Hill community! This 3-bedroom, 2.5-bath home offers an open and inviting floor plan perfect for modern living. The oversized kitchen features tile flooring, granite countertops, abundant cabinetry, and plenty of space for cooking, dining, and entertaining. Hardwood floors extend through the main living and dining areas, creating a warm and welcoming flow. Upstairs, the primary suite has new carpeting & includes a private bath as well as a roomy closet with built-ins, a Laundry area, plus two additional bedrooms provide comfortable space for family or guests. The finished lower level offers a bonus room, ideal for a home office, gym, or playroom. Central air conditioning ensures year-round comfort with 3 zones of heat. Furnace and Hot water tank are High Efficiency units. Residents of Shepherd’s Hill enjoy access to a clubhouse and pool, along with a convenient location close to Benson Park and Route 111. This home truly combines style, space, and amenities in one great package.
Listing Office: RE/MAX Innovative Properties, Listing Agent: Raymond Boutin 
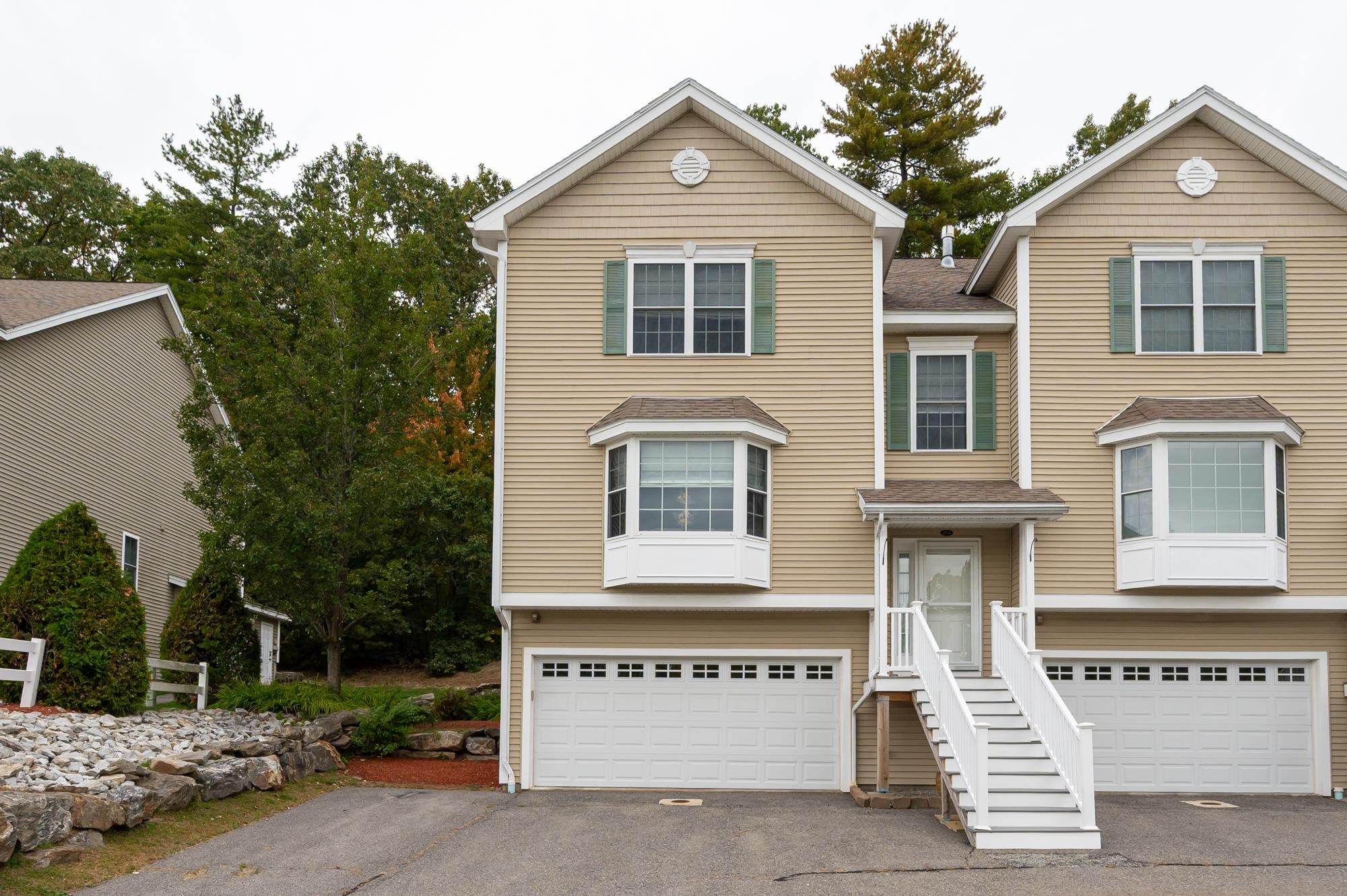
46 photos
$559,999
MLS #5049372 - Condo
Welcome to Cross Mill Villages – a vibrant 55+ community nestled in the scenic beauty of Northfield, NH. This thoughtfully designed 3-bedroom home combines single-level living with flexible space, creating the perfect setting for your next chapter. Step into an inviting open-concept layout where natural light floods the kitchen, living, and dining areas. The modern kitchen features full appliances and flows effortlessly into the living space and onto a screened porch – your private retreat for morning coffee or evening relaxation, rain or shine. The primary suite offers a peaceful sanctuary with an ensuite bath and convenient in-suite laundry. A second bedroom (ideal as a guest room or home office) and powder room round out the main floor, delivering true one-level ease. The walk-out lower level expands your living space with a generous family room, third bedroom, full bath, and ample storage. A bonus room beneath the garage offers endless possibilities – home theater, craft studio, workshop, or fitness space. Constructed with energy-efficient Insulated Concrete Form (ICF) technology, this home delivers superior comfort, durability, and significant long-term energy savings. Everything you need is minutes away: Concord Hospital/Franklin, diverse shopping including outlet malls, restaurants, and easy I-93 access (just 10 minutes). Nature enthusiasts will love direct access to the 6.1-mile Winnipesaukee River Trail – perfect for walking, biking, and enjoying riverside scenery.
Listing Office: RE/MAX Innovative Bayside, Listing Agent: Jim Miller 
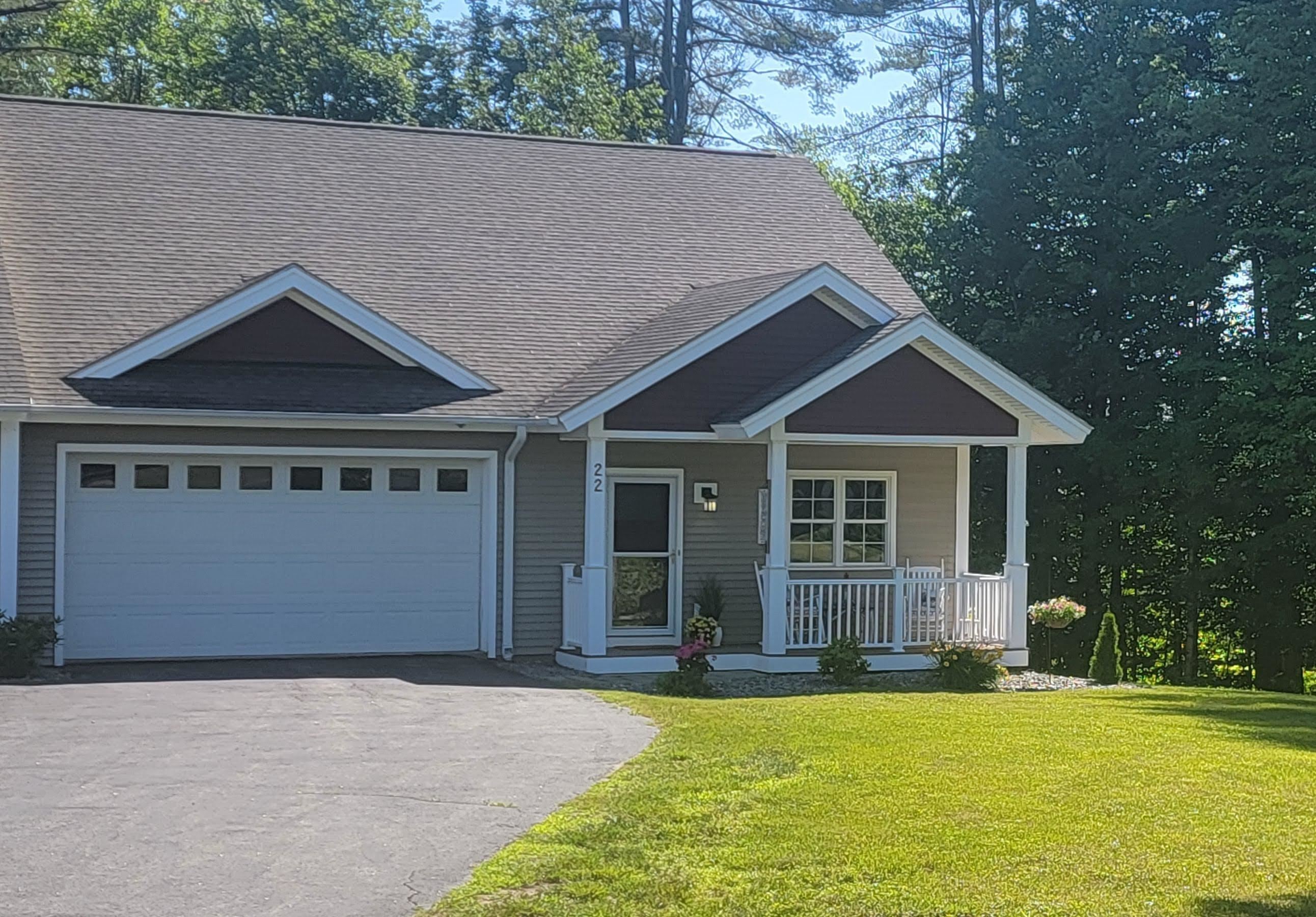
25 photos
$563,900
MLS #73436964 - Condo
NEW FLOOR PLAN!! SPECIAL BUILDER INCENTIVE, PRICE REDUCTION ON ALL 4 REMAINING HOMES IN PHASE II THRU THE END OF 2025, now ready to occupy, this new design has 2 bathrooms and walk out basement and a outside yard area exclusive use for you for firepits, lawn!! Your future needs for more living space can be met by finishing the extra sq. ft. in the lower level, complete with sliding door with walk to a patio and an additional 20' X 30" yard (limited common area) for your outside living needs and enjoyment for such things as fencing, fire pits, lawn furniture etc. This is an end unit!! Centrally located on Route 102 with access to Route 93 and Route 3. Quality constructed with no connecting interior walls except roof and exterior sheathing so there is no sound transference. Super insulated for comfort and quietness. The standard interior is upgraded to include Oak hardwood flooring and plater walls. 2nd floor with main primary bedroom with vaulted cathedral bi-peaked ceiling and f
Listing Office: RE/MAX Innovative Properties, Listing Agent: Rod Clermont 
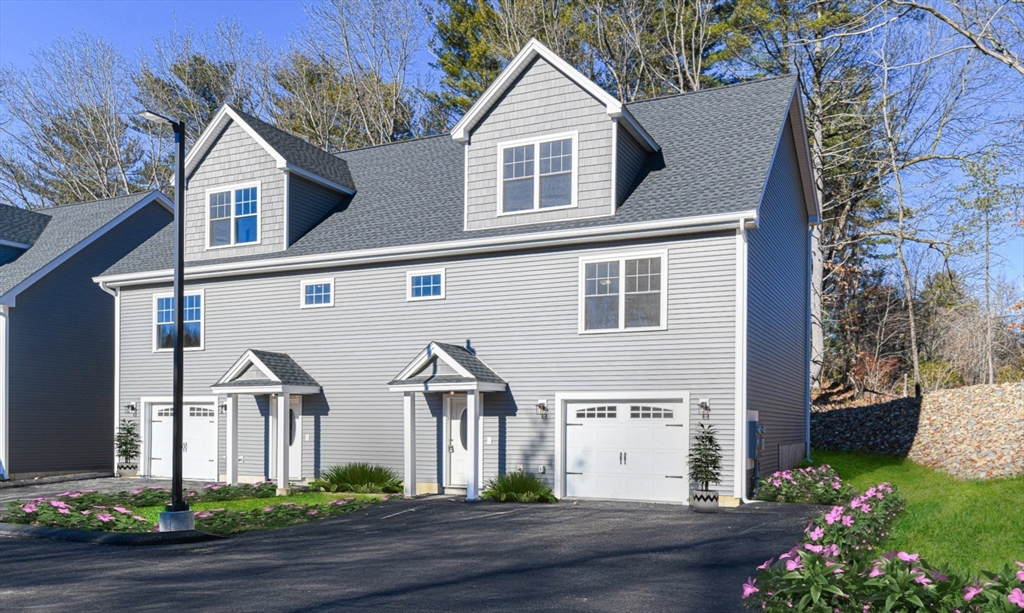
20 photos
$563,900
MLS #73436963 - Condo
NEW FLOOR PLAN!! $20,000 PRICE REDUCTION ON ALL 3 REMAINING HOMES THRU THE END OF 2025, now ready to occupy, this new design has 2 bathrooms and walk out basement and a outside yard area exclusive use for you for firepits, lawn!! Your future needs for more living space can be met by finishing the extra sq. ft. in the lower level, complete with sliding door with walk to a patio and an additional 20' X 30" yard (limited common area) for your outside living needs and enjoyment for such things as fencing, fire pits, lawn furniture etc. This is an end unit!! Centrally located on Route 102 with access to Route 93 and Route 3. Quality constructed with no connecting interior walls except roof and exterior sheathing so there is no sound transference. Super insulated for comfort and quietness. The standard interior is upgraded to include Oak hardwood flooring and plater walls. 2nd floor with main primary bedroom with vaulted cathedral bi-peaked ceiling with 2 walk-in closets
Listing Office: RE/MAX Innovative Properties, Listing Agent: Rod Clermont 
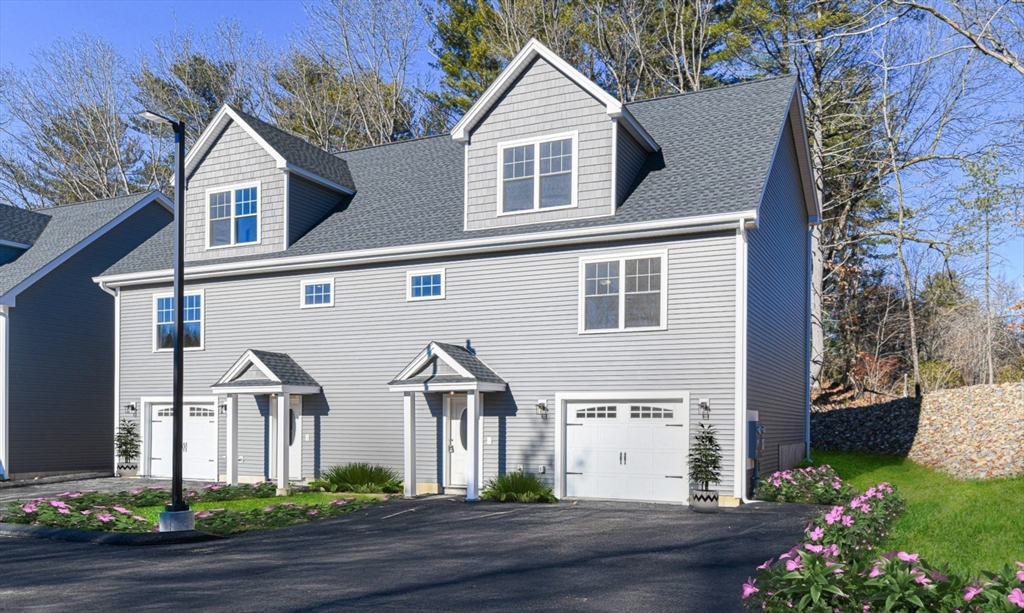
20 photos
$563,900
MLS #73436973 - Condo
NEW FLOOR PLAN!! $20,000 PRICE REDUCTION ON ALL 3 REMAINING HOMES THRU THE END OF 2025, now ready to occupy, this new design has 2 bathrooms and walk out basement and a outside yard area exclusive use for you for firepits, lawn!! Your future needs for more living space can be met by finishing the extra sq. ft. in the lower level, complete with sliding door with walk to a patio and an additional 20' X 30" yard (limited common area) for your outside living needs and enjoyment for such things as fencing, fire pits, lawn furniture etc. This is an end unit!! Centrally located on Route 102 with access to Route 93 and Route 3. Quality constructed with no connecting interior walls except roof and exterior sheathing so there is no sound transference. Super insulated for comfort and quietness. The standard interior is upgraded to include Oak hardwood flooring and plater walls. 2nd floor with main primary bedroom with vaulted cathedral bi-peaked ceiling with 2 walk-in closets
Listing Office: RE/MAX Innovative Properties, Listing Agent: Rod Clermont 
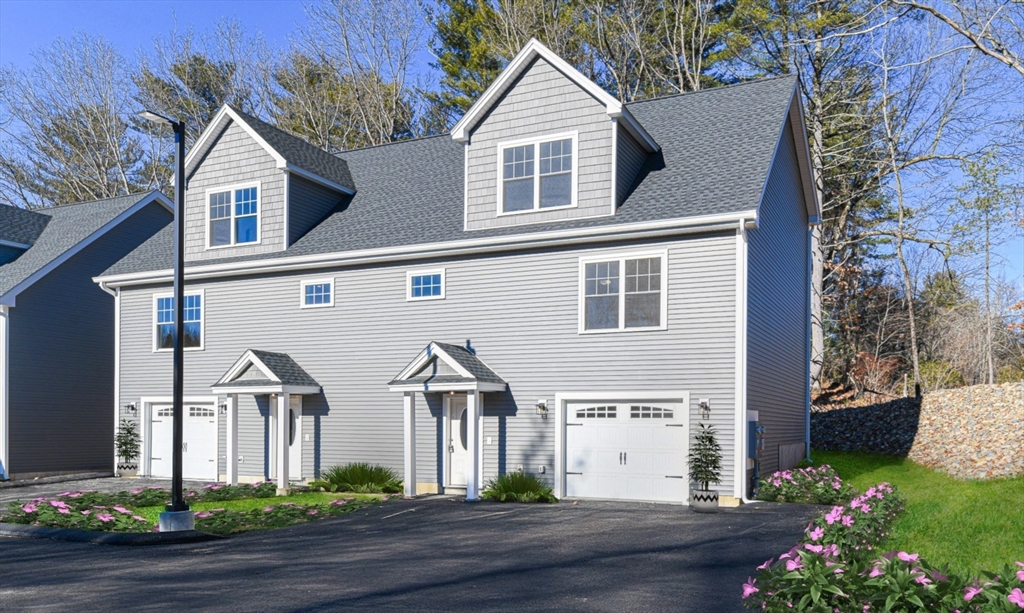
20 photos
$563,900
MLS #73436982 - Condo
NEW FLOOR PLAN!! $20,000 PRICE REDUCTION ON ALL 3 REMAINING HOMES THRU THE END OF 2025, now ready to occupy, this new design has 2 bathrooms and walk out basement and a outside yard area exclusive use for you for firepits, lawn!! Your future needs for more living space can be met by finishing the extra sq. ft. in the lower level, complete with sliding door with walk to a patio and an additional 20' X 30" yard (limited common area) for your outside living needs and enjoyment for such things as fencing, fire pits, lawn furniture etc. This is an end unit!! Centrally located on Route 102 with access to Route 93 and Route 3. Quality constructed with no connecting interior walls except roof and exterior sheathing so there is no sound transference. Super insulated for comfort and quietness. The standard interior is upgraded to include Oak hardwood flooring and plater walls. 2nd floor with main primary bedroom with vaulted cathedral bi-peaked ceiling with 2 walk-in closets
Listing Office: RE/MAX Innovative Properties, Listing Agent: Rod Clermont 
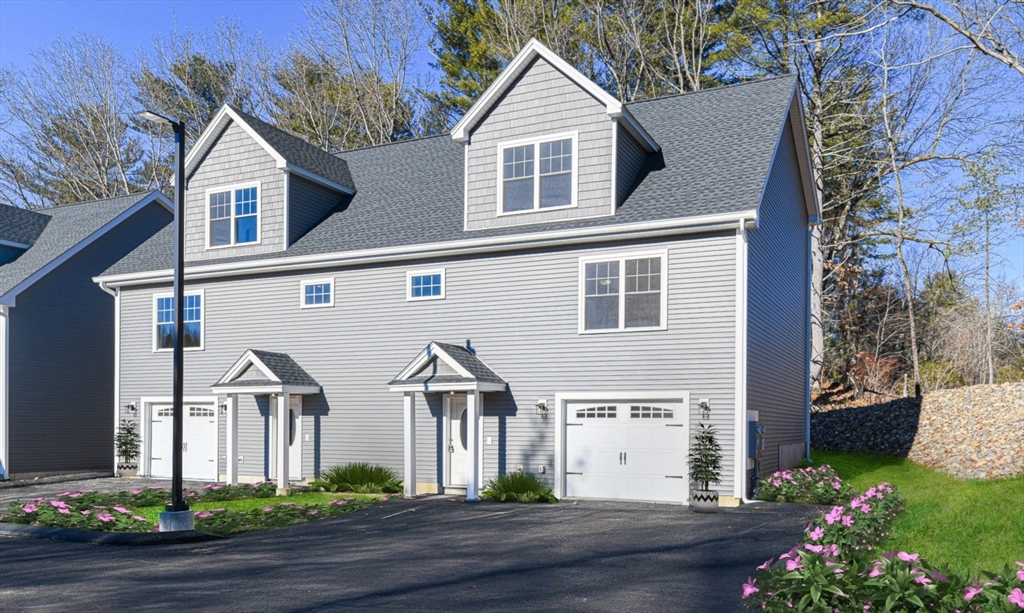
20 photos
$564,900
MLS #5036155 - Condo
Welcome to Cross Mill Villages, located in the vibrant Lakes Region of New Hampshire. Experience contemporary living in this 2-bedroom, 2-bathroom ranch-style condex, ideally suited for those aged 55 and older. This single-level residence features an open-concept floor plan, highlighted by vaulted ceilings and a gas fireplace in the living area. The modern kitchen is equipped with stainless steel appliances and granite countertops. The spacious primary suite includes a walk-in closet and a luxurious bathroom with a tiled shower. Additionally, the home offers a dedicated office space, ideal for remote work or hobbies, along with a large basement providing ample storage and the potential for additional finished living space. Standard amenities include on-demand hot water, central air conditioning, a two-car garage, and energy-efficient natural gas heating and cooking. The property is connected to public sewer and features underground utilities for a sleek appearance. Conveniently situated near major transportation routes, with easy access to three nearby lakes, scenic walking trails, restaurants, and shopping, including Tilton Outlets. Both Concord and Franklin Hospitals are within easy reach for healthcare services. Several lot options are available, allowing you to select your preferred finishes and optional upgrades such as a sunroom and finished basement, enabling you to customize your new home. Schedule a private showing today or visit our open houses every weekend!
Listing Office: RE/MAX Innovative Properties, Listing Agent: Audrey Townsend 
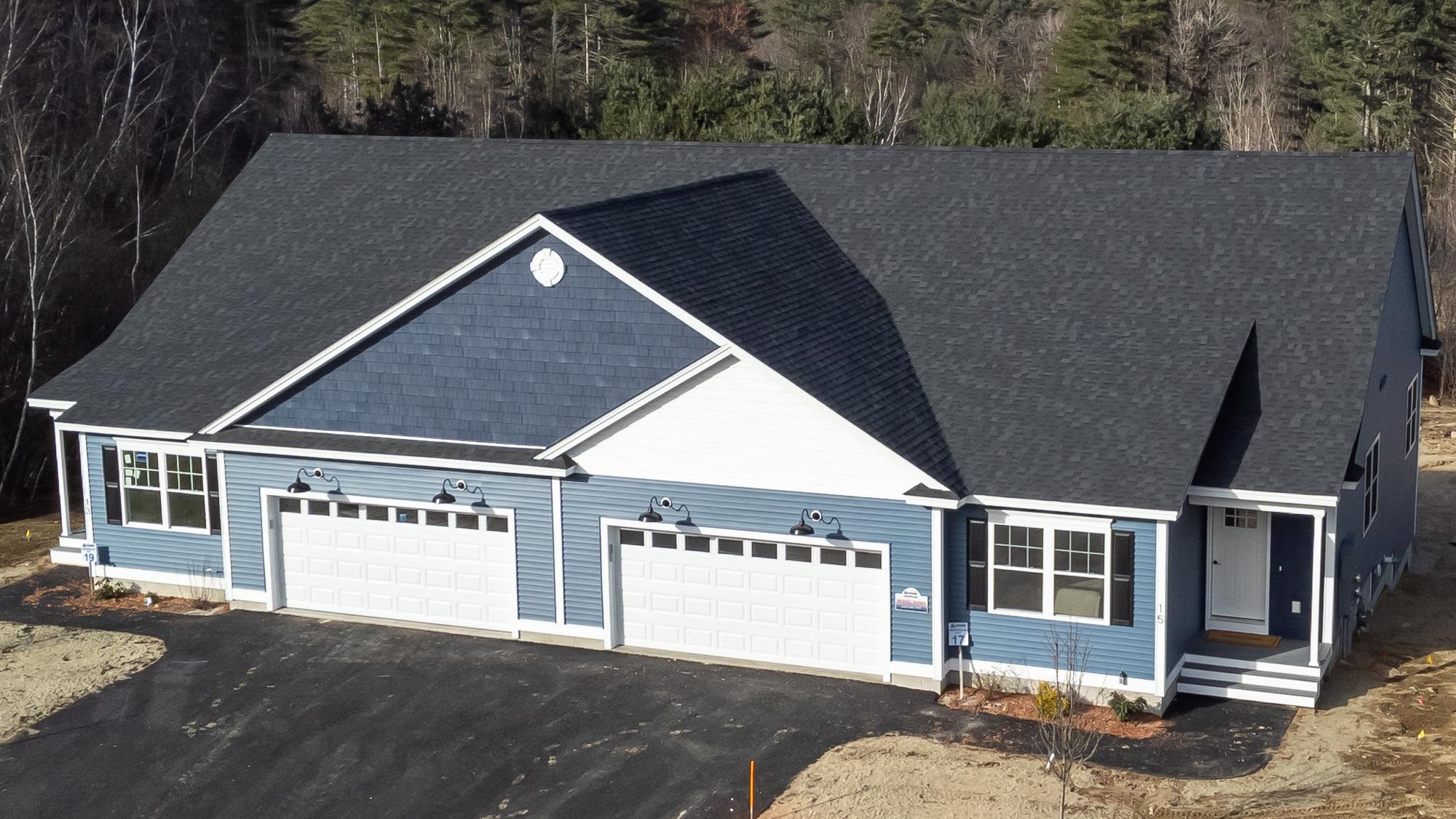
42 photos
$565,000
MLS #73441620 - Condo
Beautifully crafted new-construction townhouse offering 3 bedrooms, 2.5 baths, and an attached one-car garage. The thoughtfully designed open-concept main living level features a sun-filled living/dining area, modern kitchen with quartz counters, island, and sliders to a rear deck, plus a half bath. Upstairs, the spacious primary suite boasts an en-suite bath and dual walk-in closets, accompanied by two additional bedrooms, a full bath, and convenient laundry. The garage adds extra storage and everyday ease. Behind the garage, finished bonus space is also pre-plumbed for a bath. Enjoy low-maintenance living with the space of a single-family home in a prime location near Lowell’s museums, theaters, parks, and rich local history. Experience vibrant city living at 79 School Street!
Listing Office: RE/MAX Innovative Properties, Listing Agent: Kelty Agnew 
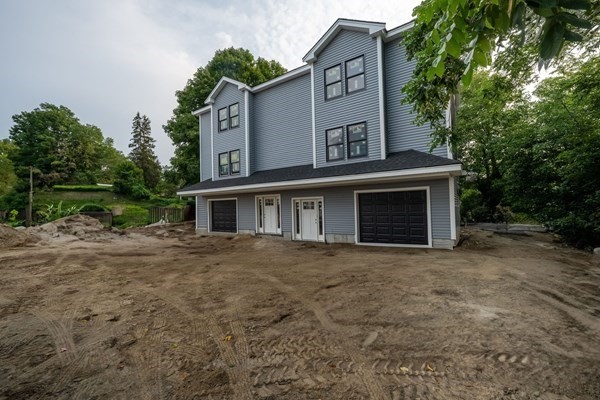
3 photos
$575,000
MLS #5060874 - Condo
Back on the Market with Upgrades! Sometimes a great home gets a second chance, and this one just got even better. After the previous buyer had a change of heart, the seller took the opportunity to enhance the home with a brand-new heating system and hot water heater, offering peace of mind and long-term value for the next owner which includes a 10 year transferable warranty. Tucked away on a peaceful cul-de-sac, this 55+ community detached townhome offers the perfect blend of privacy and convenience. The spacious floor plan features bamboo flooring, vaulted ceiling, 2 bedrooms and 3 baths, including a sought-after first-floor primary suite with walk-in closet and private bath. The open fireplaced living room and dining areas flow seamlessly to a cabinet packed kitchen with a center island, granite countertops & stainless appliances, leading out to your sunny deck overlooking a serene private garden—ideal for relaxing or entertaining. Upstairs you’ll find a generous second bedroom, large closet or office area & a full bath, while the partially finished basement offers endless possibilities for a home gym or media room plus an ample storage area. Enjoy the ease of townhouse living with the comfort of a detached home, all in a quiet, well-maintained community close to local shops, dining, and commuter routes. A few property features include a whole house Generac generator, advanced HVAC April Aire filtration system, central AC & 2 car attached garage!
Listing Office: RE/MAX Partners, Listing Agent: Deborah Forzese 
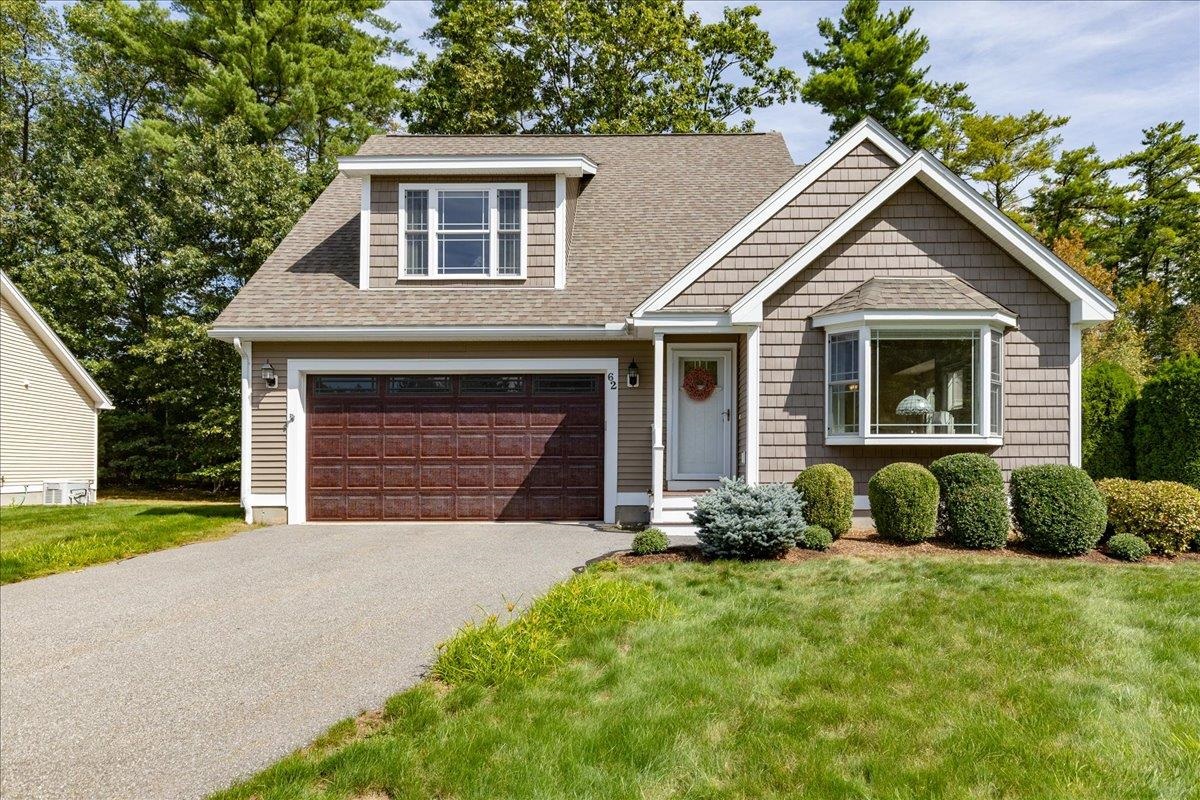
44 photos
$583,900
MLS #4995530 - Condo
Our newest model with 3,490 sq ft overall can accommodate your future needs. Special Builder financing arrangements have been made! A 1% rate buydown and a long term rate lock. Construction has has begun at Delphi Condominiums! Londonderry's newest non-age restricted townhouse duplex condos. Each of the five buildings has only 2 units! They are all end units!! Centrally located on Route 102 with access to Route 93 and Route 3. All models feature a garage and has almost 2,000 of finished sq ft of living space. A bonus to this design it has 3,490 overall sq feet of space with some unfinished sq footage in the lower levels you can finish as you see fit in the future Quality and thoughtfully constructed with no connecting interior walls, beam or rafters so there is no sound transference. The first building is now being famed for a September delivery date. . The standard interior is upgraded to includes Oak hardwood flooring or luxury vinyl planking. The first floor has an open 25' living room area for a bright and airy feeling Sliders to deck while enjoying your morning coffee or cool evenings and unwind. 2nd floor with main primary bedroom with vaulted cathedral bi-peaked ceiling and features two walk in closets. Double sink vanity in bath. Floor plan design includes a 3rd room office/den on the upper floor for privacy for your work-at-home needs. Low condo fee! Projected to be under $200 per month. First homes are to be delivered in late September/October 2024..
Listing Office: RE/MAX Innovative Properties, Listing Agent: Rod Clermont 
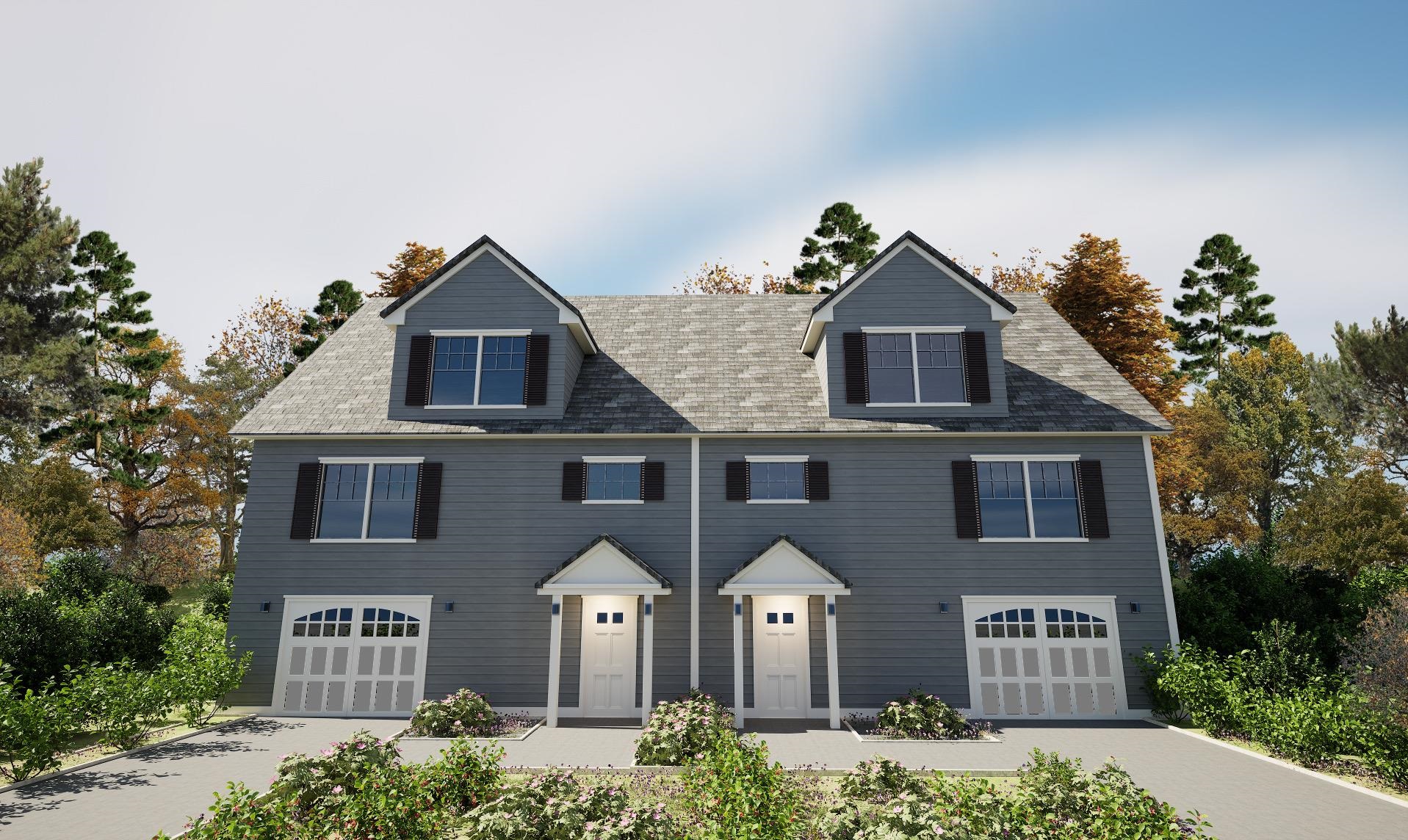
12 photos
$583,900
MLS #5012873 - Condo
NEW FLOOR PLAN!! PLUS 3.25%* SPECIAL BUILDER FINANCING in addition to GENEROUS BUILDER INCENTIVES NOW BEING OFFERED for the Month of September. Phase II now available, this new design has 2 bathrooms and walk out basement and a outside yard area exclusive use for you!! This floor plan can accommodate your future needs as well by finishing the extra square footage in the lower level with sliding door walk out to patio with an additional 20' X 30" yard (limited common area) for your outside living needs and enjoyment for such things as fire pits, lawn furniture etc. 2 units per building! All are end units!! Centrally located on Route 102 with access to Route 93 and Route 3. Quality constructed with no connecting interior walls except roof and exterior sheathing so there is no sound transference. Super insulated for comfort and quietness. The standard interior is upgraded to include Oak hardwood flooring and plater walls. 2nd floor with main primary bedroom with vaulted cathedral bi-peaked ceiling and features two walk in closets. Double sink vanity in bath and a 3rd room office/den on the upper floor for privacy for your work-at-home needs or third sleeping area. This plan even has a 3/4 bath on the first floor with builder supplied washer and dryer in a laundry area off the garage. Low condo fee! $335 per month. (*interest rate is the 1st year rate based on a 3-2-1 builder funding Buy-down and is subject to change and may vary and will be quoted at time of contract)
Listing Office: RE/MAX Innovative Properties, Listing Agent: Rod Clermont 
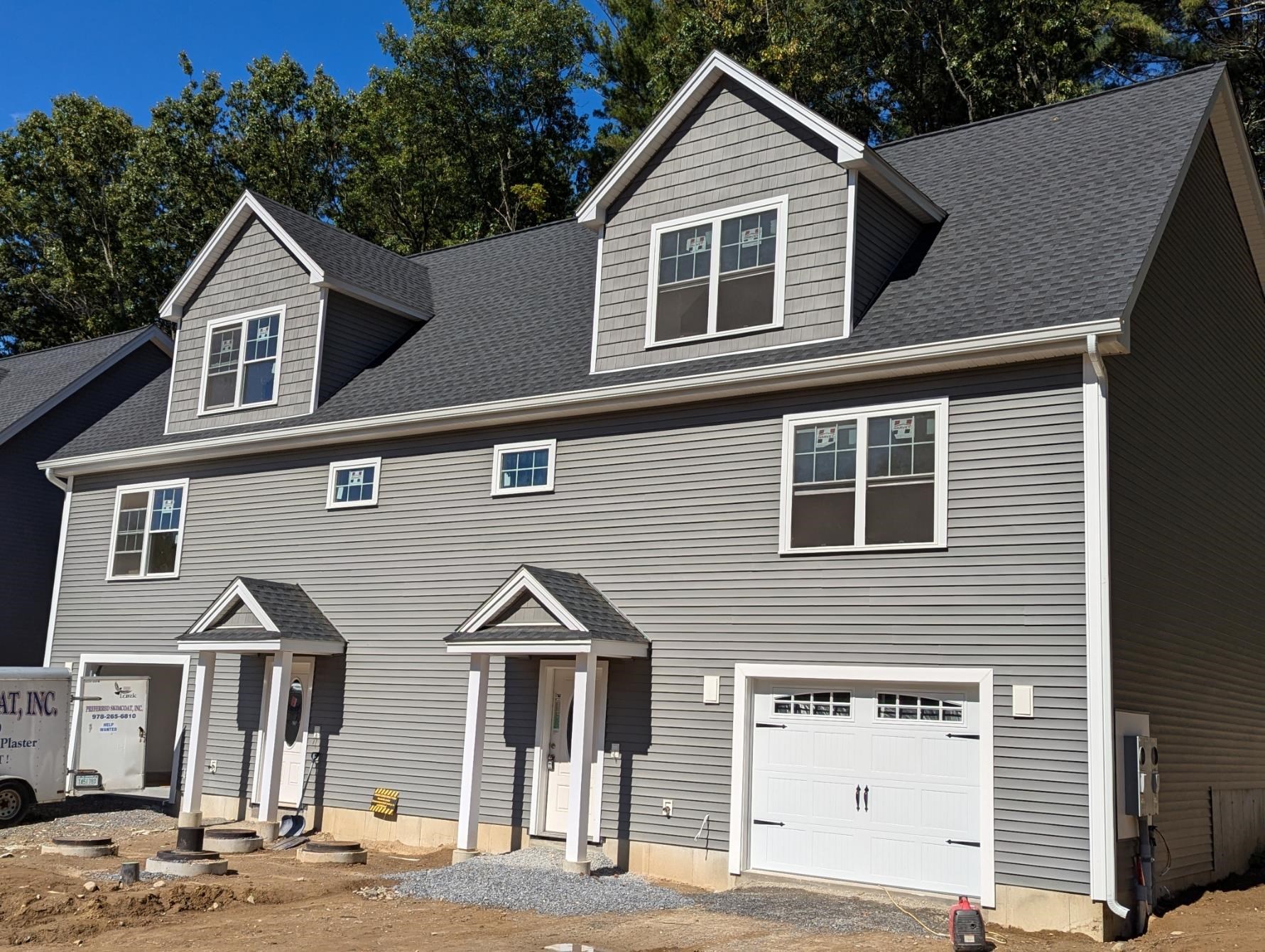
43 photos
$583,900
MLS #5061424 - Condo
NEW FLOOR PLAN!! PLUS 3.25%* SPECIAL BUILDER FINANCING in addition to GENEROUS BUILDER INCENTIVES NOW BEING OFFERED for the Month of September. Phase II now available, this new design has 2 bathrooms and walk out basement and a outside yard area exclusive use for you!! This floor plan can accommodate your future needs as well by finishing the extra square footage in the lower level with sliding door walk out to patio with an additional 20' X 30" yard (limited common area) for your outside living needs and enjoyment for such things as fire pits, lawn furniture etc. 2 units per building! All are end units!! Centrally located on Route 102 with access to Route 93 and Route 3. Quality constructed with no connecting interior walls except roof and exterior sheathing so there is no sound transference. Super insulated for comfort and quietness. The standard interior is upgraded to include Oak hardwood flooring and plater walls. 2nd floor with main primary bedroom with vaulted cathedral bi-peaked ceiling and features two walk in closets. Double sink vanity in bath and a 3rd room office/den on the upper floor for privacy for your work-at-home needs or third sleeping area. This plan even has a 3/4 bath on the first floor with builder supplied washer and dryer in a laundry area off the garage. Low condo fee! $335 per month. (*interest rate is the 1st year rate based on a 3-2-1 builder funding Buy-down and is subject to change and may vary and will be quoted at time of contract)
Listing Office: RE/MAX Innovative Properties, Listing Agent: Rod Clermont 
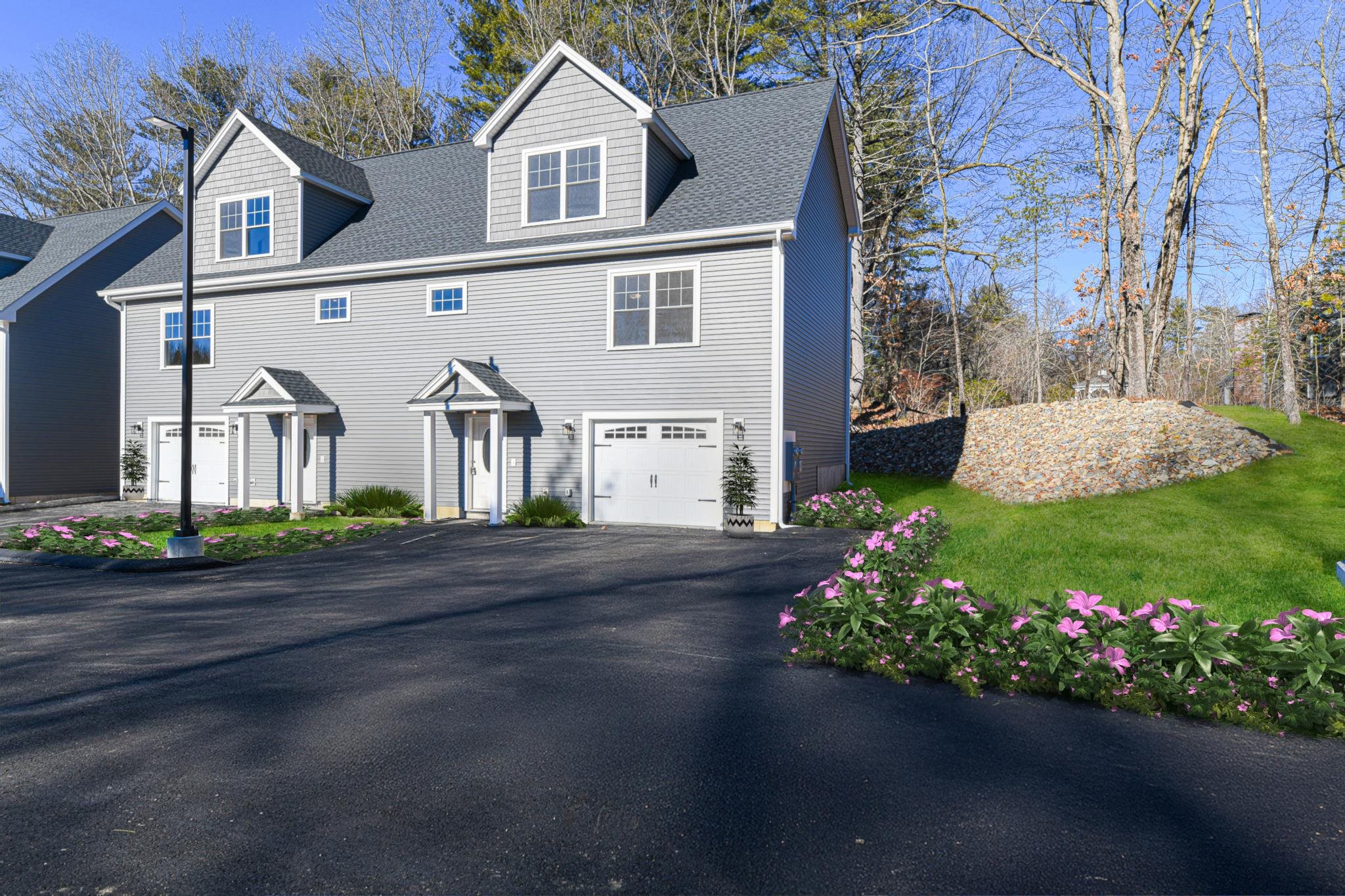
44 photos
$583,900
MLS #5061431 - Condo
NEW FLOOR PLAN!! PLUS 3.25%* SPECIAL BUILDER FINANCING in addition to GENEROUS BUILDER INCENTIVES NOW BEING OFFERED for the Month of September. Phase II now available, this new design has 2 bathrooms and walk out basement and a outside yard area exclusive use for you!! This floor plan can accommodate your future needs as well by finishing the extra square footage in the lower level with sliding door walk out to patio with an additional 20' X 30" yard (limited common area) for your outside living needs and enjoyment for such things as fire pits, lawn furniture etc. 2 units per building! All are end units!! Centrally located on Route 102 with access to Route 93 and Route 3. Quality constructed with no connecting interior walls except roof and exterior sheathing so there is no sound transference. Super insulated for comfort and quietness. The standard interior is upgraded to include Oak hardwood flooring and plater walls. 2nd floor with main primary bedroom with vaulted cathedral bi-peaked ceiling and features two walk in closets. Double sink vanity in bath and a 3rd room office/den on the upper floor for privacy for your work-at-home needs or third sleeping area. This plan even has a 3/4 bath on the first floor with builder supplied washer and dryer in a laundry area off the garage. Low condo fee! $335 per month. (*interest rate is the 1st year rate based on a 3-2-1 builder funding Buy-down and is subject to change and may vary and will be quoted at time of contract)
Listing Office: RE/MAX Innovative Properties, Listing Agent: Rod Clermont 
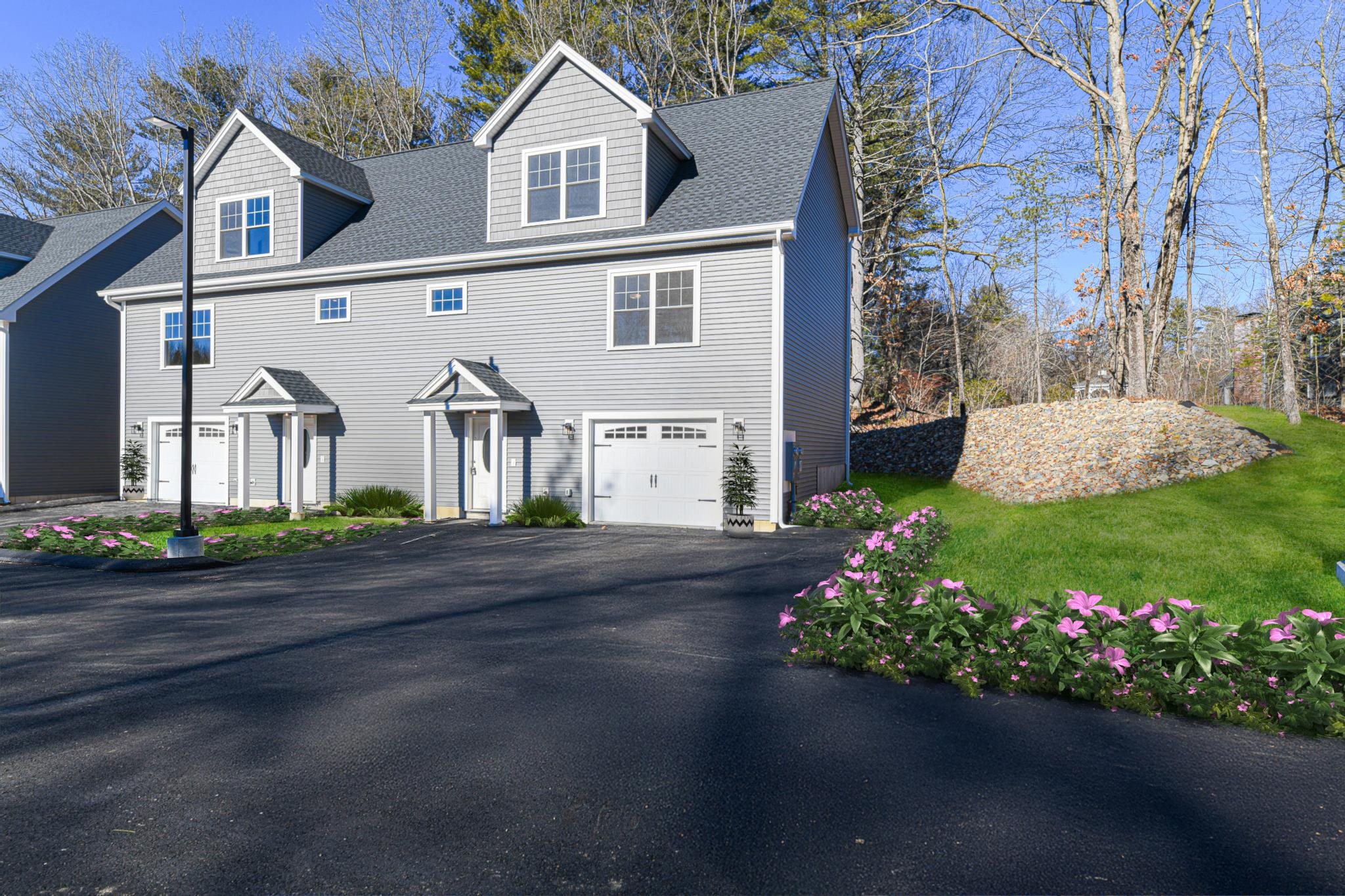
40 photos
$583,900
MLS #5061434 - Condo
NEW FLOOR PLAN!! PLUS 3.25%* SPECIAL BUILDER FINANCING in addition to GENEROUS BUILDER INCENTIVES NOW BEING OFFERED for the Month of September. Phase II now available, this new design has 2 bathrooms and walk out basement and a outside yard area exclusive use for you!! This floor plan can accommodate your future needs as well by finishing the extra square footage in the lower level with sliding door walk out to patio with an additional 20' X 30" yard (limited common area) for your outside living needs and enjoyment for such things as fire pits, lawn furniture etc. 2 units per building! All are end units!! Centrally located on Route 102 with access to Route 93 and Route 3. Quality constructed with no connecting interior walls except roof and exterior sheathing so there is no sound transference. Super insulated for comfort and quietness. The standard interior is upgraded to include Oak hardwood flooring and plater walls. 2nd floor with main primary bedroom with vaulted cathedral bi-peaked ceiling and features two walk in closets. Double sink vanity in bath and a 3rd room office/den on the upper floor for privacy for your work-at-home needs or third sleeping area. This plan even has a 3/4 bath on the first floor with builder supplied washer and dryer in a laundry area off the garage. Low condo fee! $335 per month. (*interest rate is the 1st year rate based on a 3-2-1 builder funding Buy-down and is subject to change and may vary and will be quoted at time of contract)
Listing Office: RE/MAX Innovative Properties, Listing Agent: Rod Clermont 
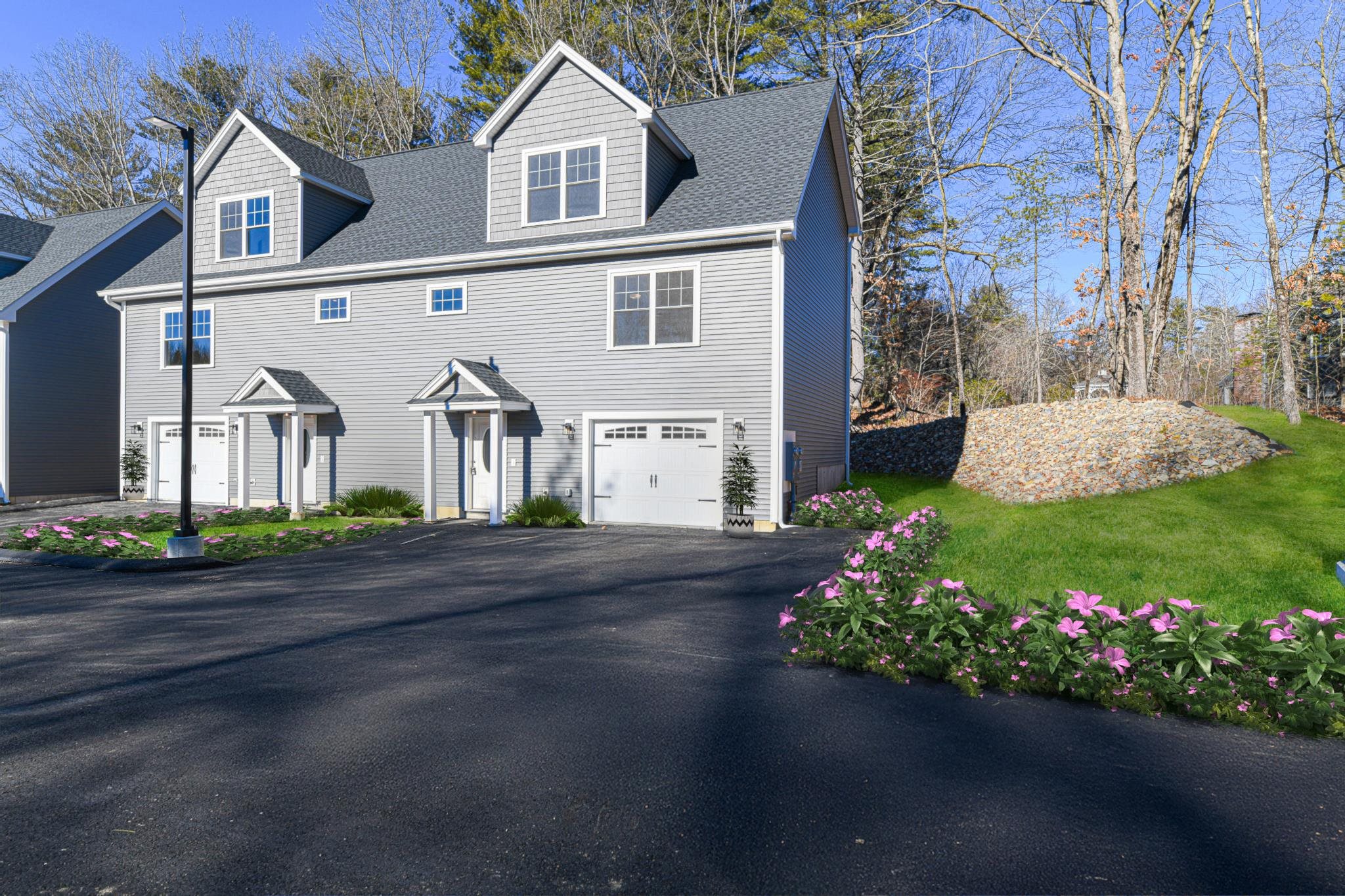
40 photos
$589,000
MLS #5057622 - Condo
Golfers Dream at Atkinson Heights, a Premier 55+ Community offering an exceptional living experience! Overlooking the 17th Fairway, this beautiful first floor unit offers an open-concept kitchen with island, soft close shaker-style cabinets, quartz counters & SS appliances. The spacious living and dining area include oak hardwood floors, crown moldings, a cozy gas fireplace & custom built-ins. The primary suite offers beautiful golf course views, ample closet space and a luxurious bathroom with a double vanity, quartz counters & walk-in tiled shower with bench. A second bedroom, full bath and in-unit laundry complete the inside of this unit. Sit on your covered trex deck overlooking the gorgeous lush greens on the 17th Fairway at Atkinson Country Club! Additional amenities include underground heated garage parking with storage, a luxurious community center with social spaces, a fitness room, community garden and more! Atkinson Heights also provides elevators in buildings, dog washing stations and walking trails throughout the beautiful grounds. Residents enjoy a maintenance-free lifestyle in a vibrant, welcoming environment within walking distance to the restaurant. All occupants must be 55+.
Listing Office: Re/Max Innovative Properties - Windham, Listing Agent: Premier Home Team 
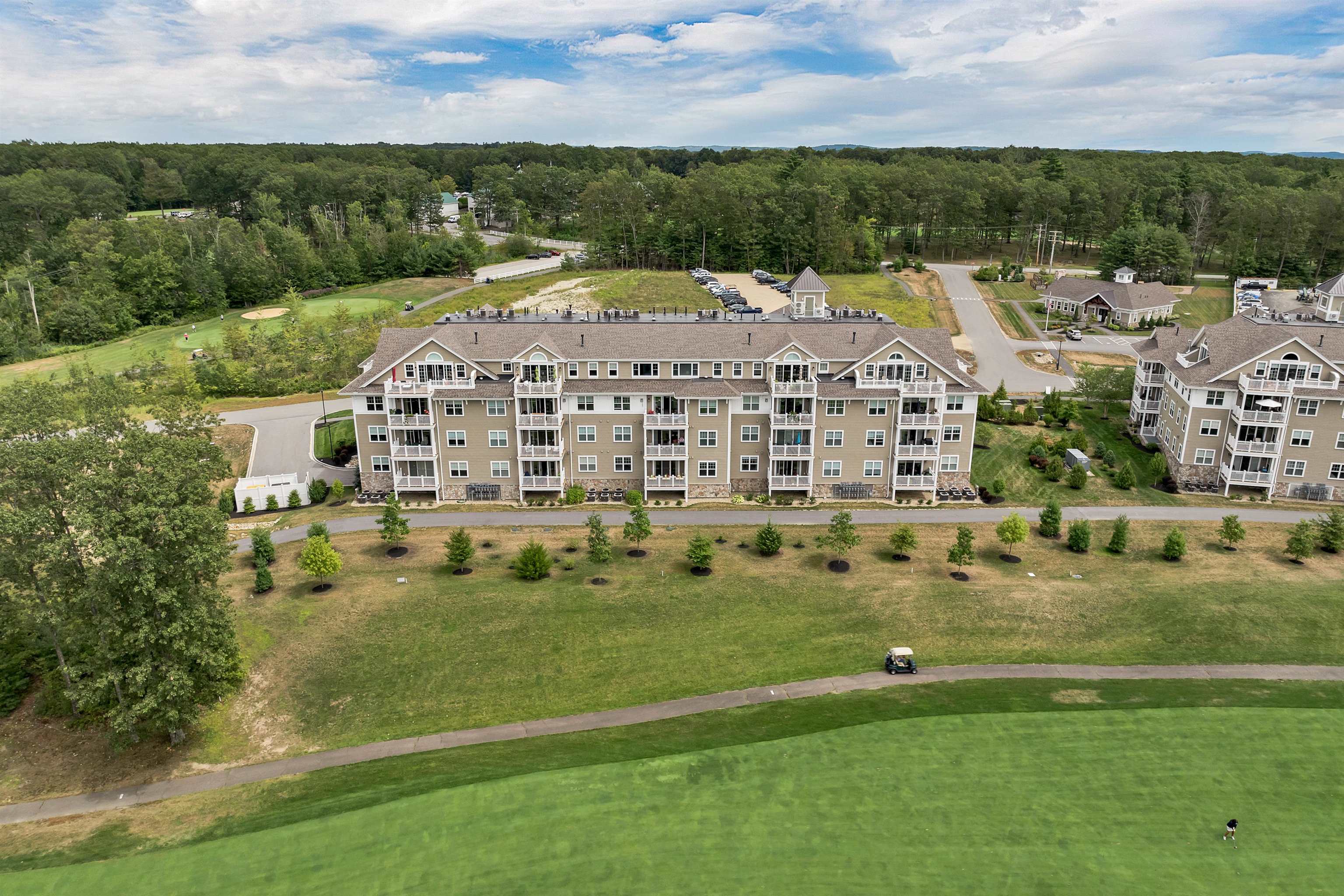
40 photos
$625,000
MLS #5066071 - Condo
Welcome to 50 Hollow Ridge Drive, a beautifully renovated Mines Falls detached condo offering effortless single-level living. Enjoy peace of mind with a new HVAC system and appreciate the bright, open layout featuring gleaming wood floors, a new kitchen with white soft-close cabinetry, quartz countertops, and new stainless steel appliances, flowing to a dining area and cozy living room with a gas fireplace. A sunroom opens to a private deck, perfect for morning coffee or relaxing evenings. The primary suite offers a new en-suite bath with tiled shower and double closets. A second spacious bedroom, full bath, and laundry complete the main level. The freshly painted interior enhances every room’s appeal. The finished walkout basement includes a bath with shower, bonus room, and flex space—perfect for guests, work, or play. With a two-car garage, freshly painted front entry, and move-in ready style, this home is ready for you to enjoy the holidays and beyond!
Listing Office: RE/MAX Innovative Properties, Listing Agent: Kelty Agnew 
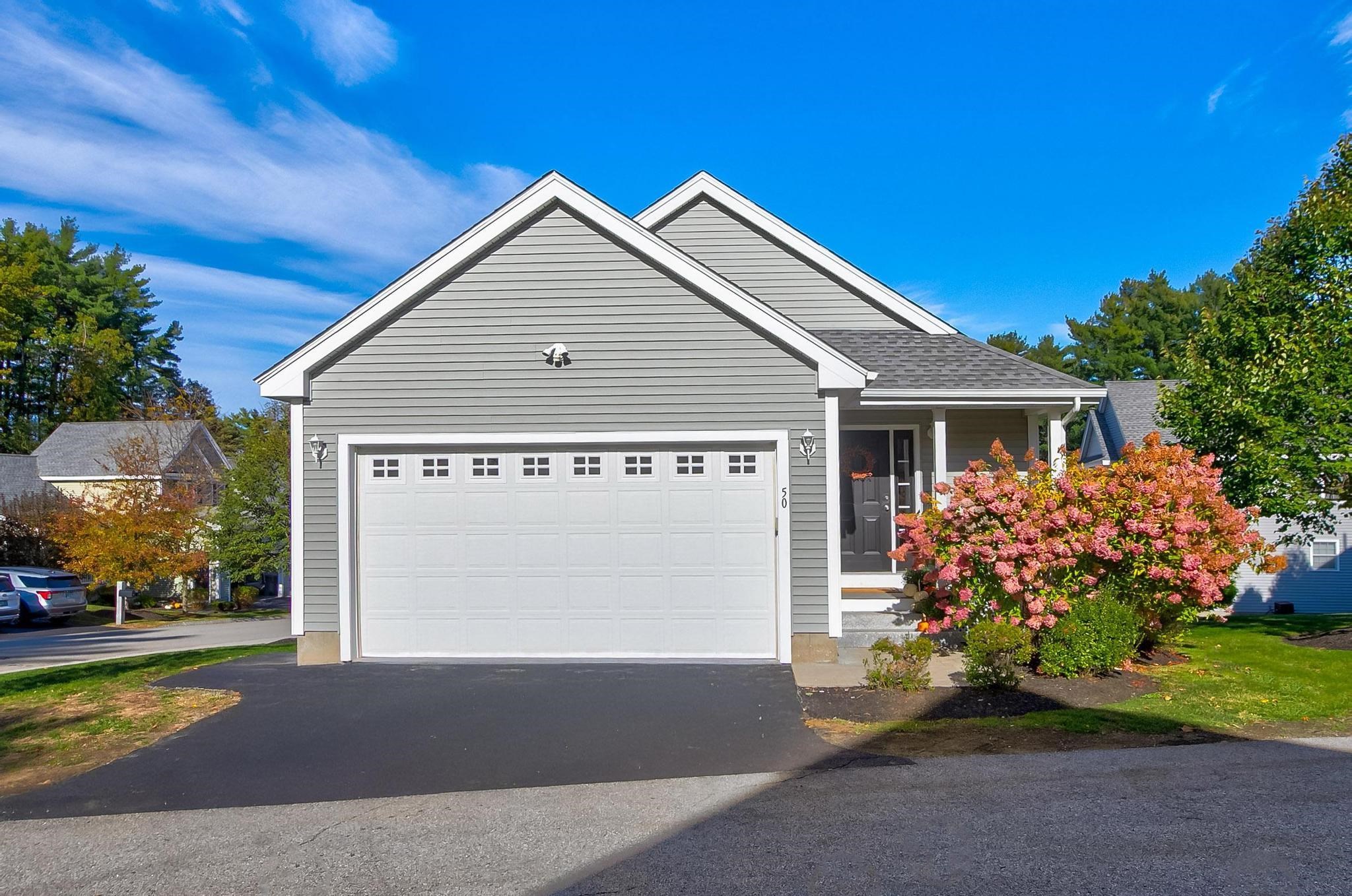
37 photos
$649,900
MLS #73454685 - Condo
DESIGNERS own 3-bed/3.5-bath unit available at sought-after Mill Pond. Better than new, this fully renovated unit boasts 4 finished levels, features amazing views, and has impeccable attention to detail. Beautiful newly renovated kitchen that opens to a sophisticated living room with a fireplace and slider to a private balcony with tranquil views. Dining room overlooking private courtyard with flower garden and plenty of space for outdoor entertaining. Upstairs you'll find a gorgeous primary suite, with a new bath and ample closet space. 2nd bedroom, full bath, and laundry complete the second floor. Bonus loft on the 3rd floor with huge picture windows that allow the natural sunlight to pour in. The lower level has an additional bedroom or flex space with yet another new bath with radiant heat. Finally, don't forget about the new clubhouse and pool. Don't miss this special property!
Listing Office: RE/MAX Partners, Listing Agent: Krystal Solimine 
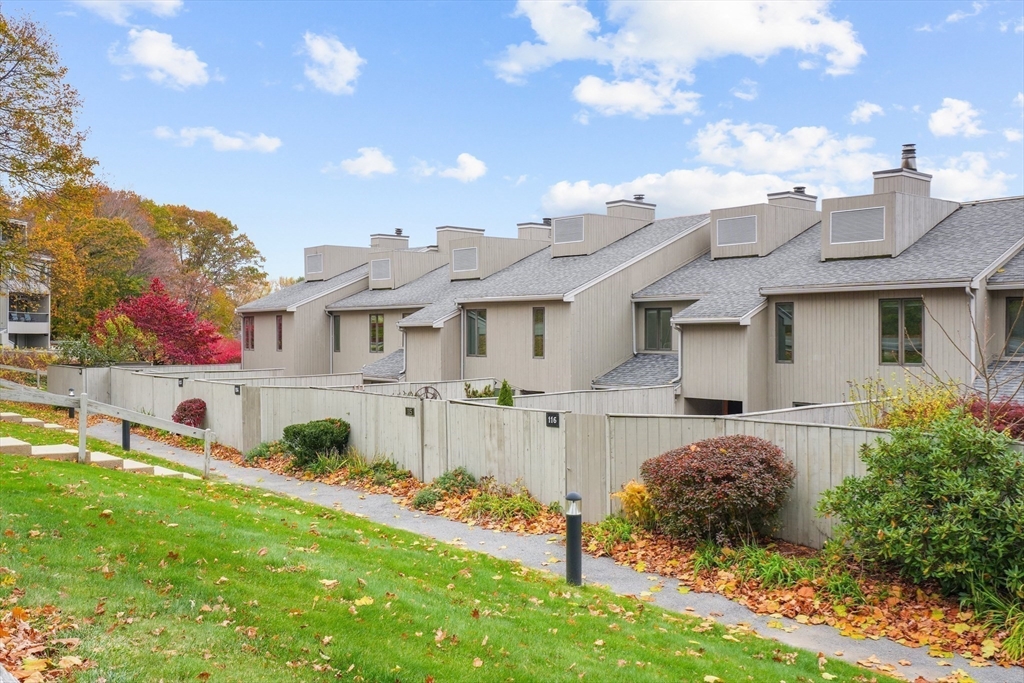
33 photos
$659,900
MLS #73464629 - Condo
Nestled on a quiet dead-end street, this beautifully updated townhouse offers a perfect blend of comfort, style, and convenience. Hardwood flooring throughout and elegant granite countertops create a refined yet welcoming living space ideal for both everyday living and entertaining. Enjoy the added value of low condo fees and the peace of a well-maintained community. Located just minutes from shopping, dining, and daily conveniences, with easy access to major commuter routes and only 20 minutes from Boston Logan Airport—this home is ideal for buyers seeking a low-maintenance lifestyle without sacrificing location or quality.
Listing Office: RE/MAX Innovative Properties, Listing Agent: Ashlee Cantin 

37 photos
$661,900
MLS #5031225 - Condo
Welcome to this charming Cape-style home, where modern convenience meets classic appeal. Step inside and be greeted by an inviting open-concept layout that seamlessly blends the cozy atmosphere of a traditional Cape with the spaciousness of contemporary design. On the main floor, you’ll find a well-sized primary bedroom that offers comfort and privacy, complete with a large walk-in closet and easy access to the full bathroom, designed with modern fixtures and finishes. Upstairs, two additional bedrooms and a large full bath provide flexible living options, whether for family or a home office. Each room is bright and airy, featuring plenty of closet space and wonderful Cape-style character. The lower level features a large walk-out that could be finished for future additional living space, if desired. Located in Pipit Estates a new cul-de-sac of New England style detached condominiums. No age restrictions here and pet friendly! Take advantage of all the charming town of Chester has to offer including their top-rated school system.
Listing Office: RE/MAX Innovative Properties, Listing Agent: Al Rotondi 
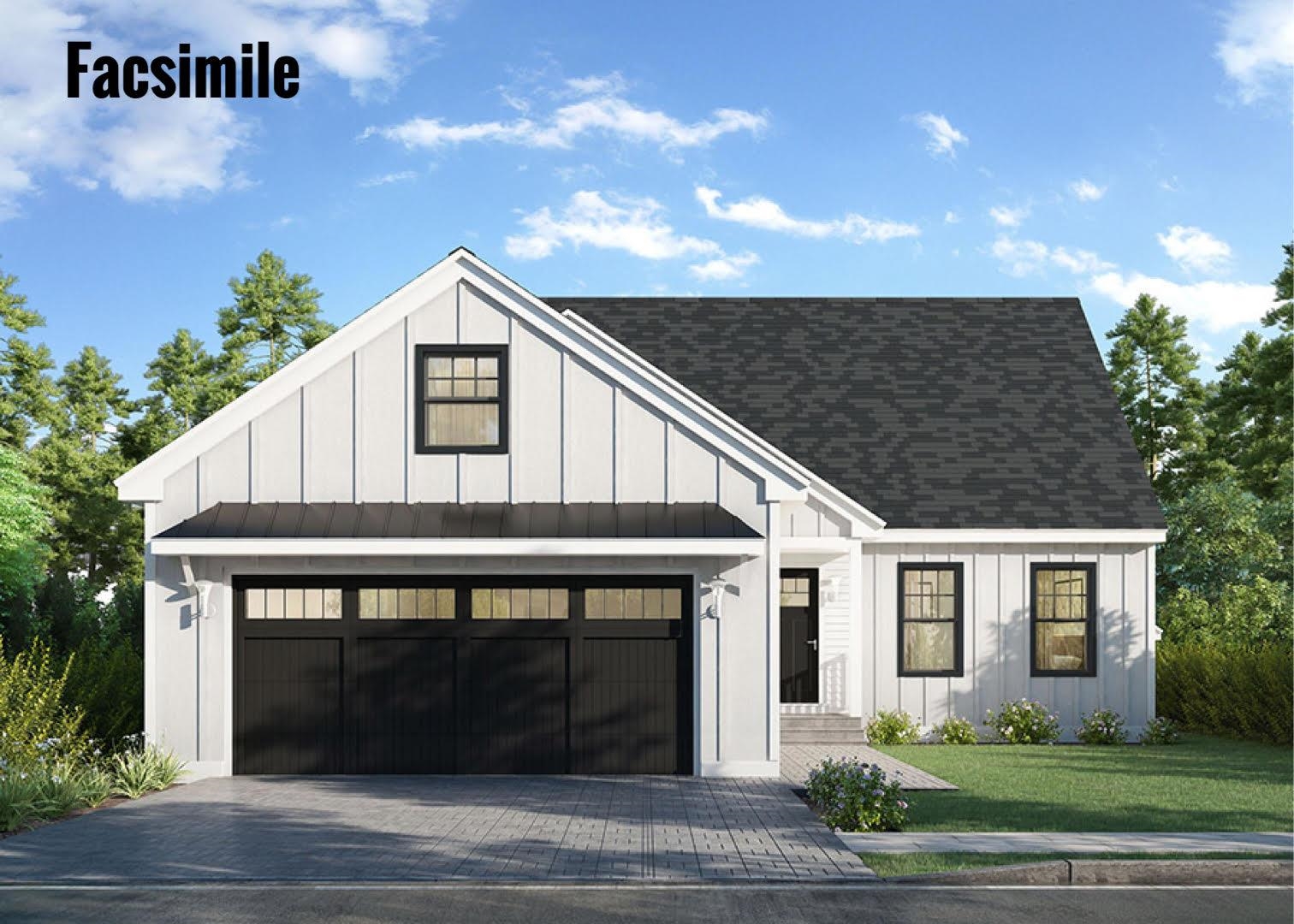
3 photos
$679,900
MLS #5051511 - Condo
Don’t miss out on this beautiful condex. It has 2,004 square feet of living space with a great level wooded lot. New to market. Now under construction. Great location in Litchfield, NH. Only 10 min away from restaurants, grocery stores, airport, medical outlets and highways. Nice large farmers porch on front of home. Bright open concept with large living area with gas fireplace. Features Stainless kitchen appliances including Microwave, gas range (Propane) and dish washer. Granite counters in kitchen and baths. On-demand hot water - 12 x 12 composite deck – large primary suite with ¾ bath & walk-in closet. 1/2 bath on 1st floor - Attached 1 car garage – private wooded backyard – Public water - no monthly condo fee
Listing Office: RE/MAX Innovative Properties, Listing Agent: Clara Doss 
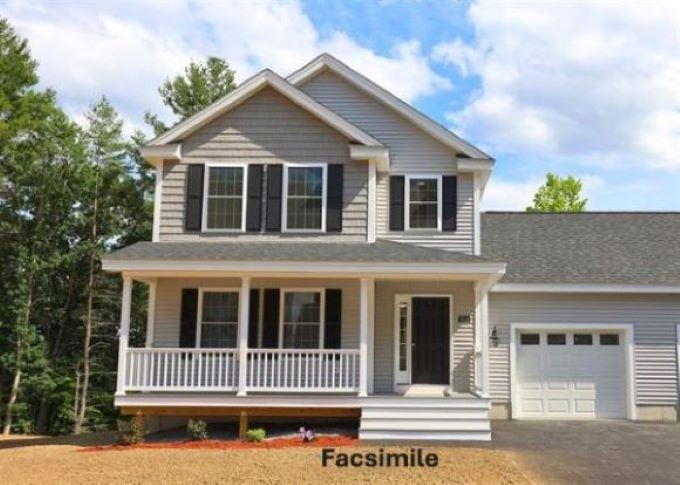
6 photos
$679,900
MLS #5051514 - Condo
Don’t miss out on this beautiful condex. It has 2,004 square feet of living space with a great level wooded lot. New to market. Now under construction. Great location in Litchfield, NH. Only 10 min away from restaurants, grocery stores, airport, medical outlets and highways. Nice large farmers porch on front of home. Bright open concept with large living area with gas fireplace. Features Stainless kitchen appliances including Microwave, gas range (Propane) and dish washer. Granite counters in kitchen and baths. On-demand hot water - 12 x 12 composite deck – large primary suite with ¾ bath & walk-in closet. 1/2 bath on 1st floor - Attached 1 car garage – private wooded backyard – Public water - no monthly condo fee
Listing Office: RE/MAX Innovative Properties, Listing Agent: Clara Doss 
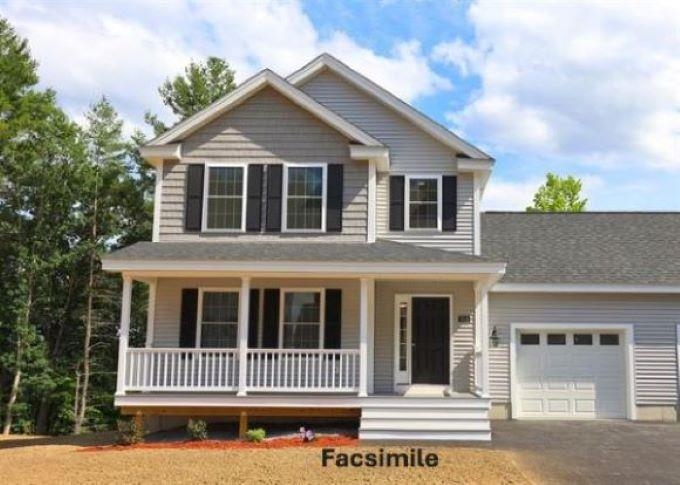
6 photos
$689,900
MLS #73364523 - Condo
Unit under construction. "BEST VALUE in NEW CONSTRUCTION ADULT COMMUNITIES "Louis Farm Village " An Over 55 +Adult Community. Designed with elegance and comfort in mind. 20 Units on a private cul-de-sac. Open Concept, Dramatic Sweeping Ceilings with First Floor Primary Bedroom, 2 1/2 Baths, 2 bedrooms, a loft, Heat/Air Efficient Living (45 HERS rating) 2 Car Garage (with electric charging for vehicles) Town Water & Sewer, Underground Utilities, PLUS 1st Floor hardwood, Large bright kitchen, granite, breakfast bar, Open Concept living area with fireplace, laundry room, deck. Oak stairs lead to 2nd level loft, 2nd bedroom, full bath to give privacy for family and guests. Reserve unit now! for 2025 Occupancies, Pre-Construction pricing for starting PHASE II ( Phase I sold out)** photo similar not exact.GPS to 133 Phineas St Dracut MA to Louis Farm Road (new street)
Listing Office: LAER Realty Partners, Listing Agent: Debbie Forgione 
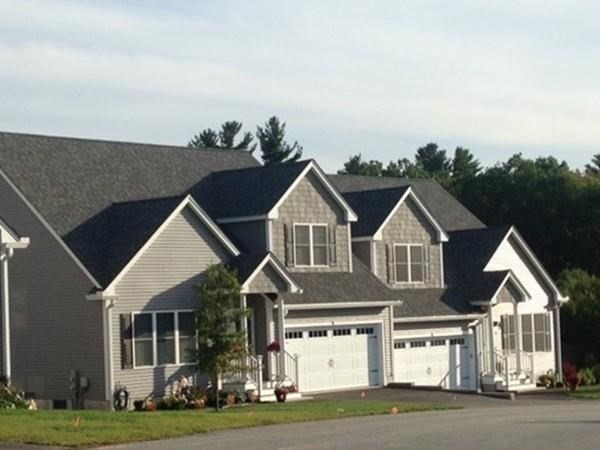
42 photos
$699,900
MLS #5036140 - Condo
Welcome to Chester's newest residential area, Pipit Estates! This new cul-de-sac community of 8 detached nonage restricted condominiums is finally here. Presenting the Falcon Ranch! As you step inside, you'll be greeted by a warm and airy ambiance, thanks to the open layout that effortlessly connects the living, dining, and kitchen areas. The large great room features a cozy fireplace, perfect for those chilly evenings, while abundant natural light pours in through expansive windows, creating a bright and welcoming space. The home boasts three comfortable bedrooms with plenty of closet space including a Primary with a private en-suite bathroom. Additional features include a convenient laundry room, a walk-in pantry, and a two-car garage. Take advantage of all the charming town of Chester has to offer including their top-rated school system. Other lots, ranch and colonial floor plans are available.
Listing Office: RE/MAX Innovative Properties, Listing Agent: Al Rotondi 
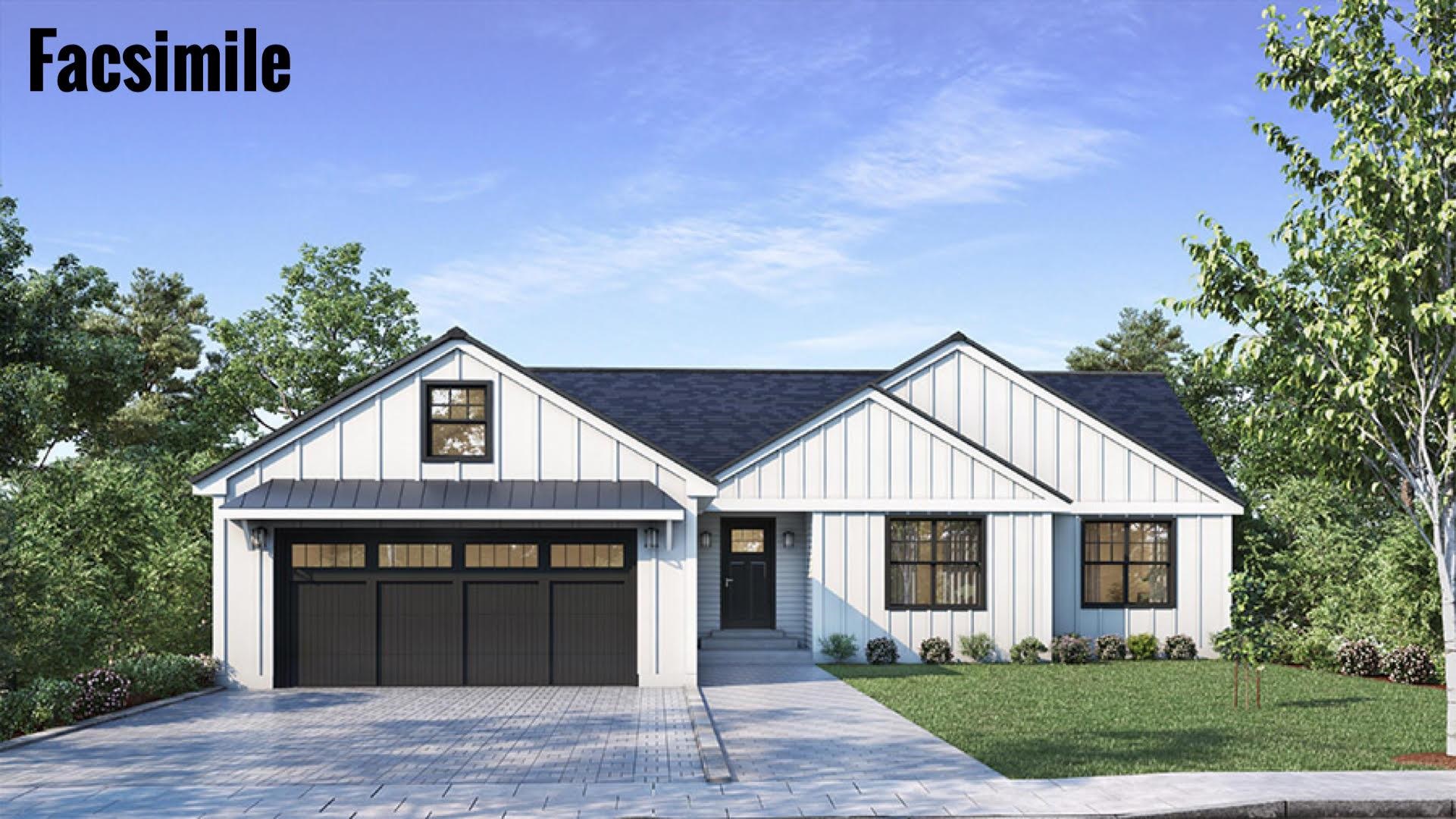
2 photos
$745,900
MLS #73409632 - Condo
Located at 24 Brouilette St U:A, in the charming city of Chelmsford, Massachusetts, this condominium presents an attractive property in great condition, ready to welcome its new owners. The heart of this condominium is undoubtedly its kitchen, a culinary enthusiast's dream. This space features stone countertops that offer both beauty and durability, complementing the shaker cabinets and wood wall, while the high-end range oven and stovetop provide exceptional cooking experiences. The built-in refrigerator keeps ingredients fresh and accessible, and the large kitchen island provides ample space for meal preparation and casual dining, while the wine cooler ensures your favorite vintages are always perfectly chilled. Crown molding adds a final touch of elegance. The living room is a haven of relaxation and warmth, centered around a fireplace that promises cozy evenings. The crown molding adds a touch of sophisticated elegance to the space.
Listing Office: RE/MAX Innovative Properties, Listing Agent: Brian McMahon 
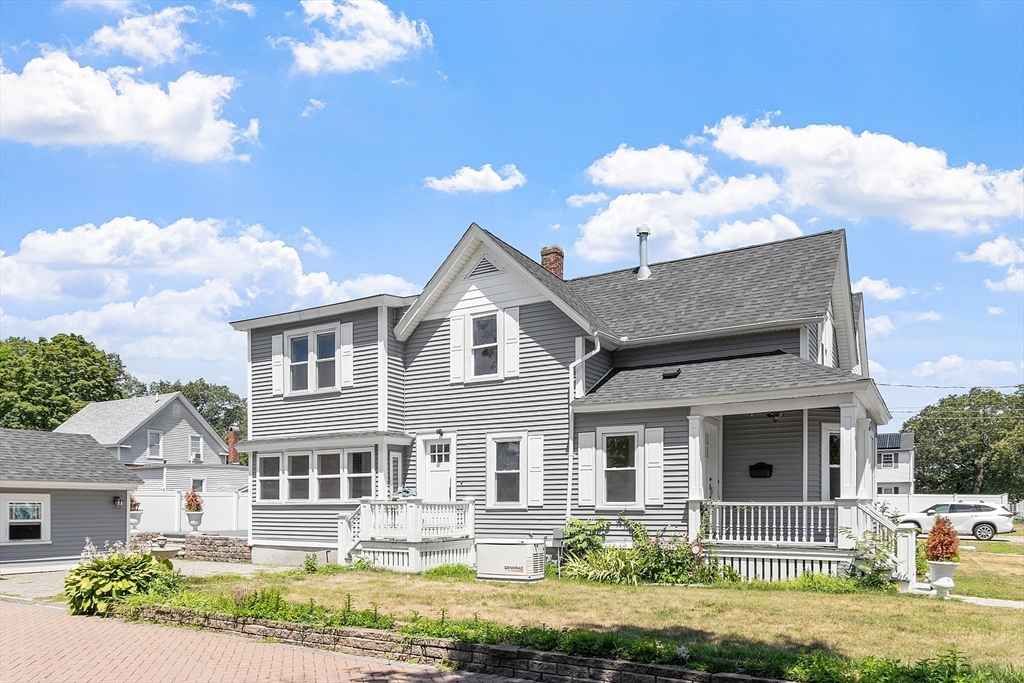
40 photos
$765,900
MLS #5027584 - Condo
Welcome to the Jefferson Farmhouse at Pipit Estates. Why wait this home is complete and ready to go! This new house style offers a wonderful open floor plan. The Eat-in Kitchen is perfect with granite counters, stainless steel appliances, and a large pantry. The Mudroom with an entrance from the garage will be a handy space for all. A formal Dining Room and a nice sized office round out the 1st floor. 3 large Bedrooms, a good-sized full bath, and a Primary Bedroom with attached Bathroom complete the second floor. The full basement is a walk-out with slider, daylight windows, and roughed out for a future full bathroom. Pet friendly & non-age restricted community. Beautiful country setting with over 16 acres of open space. Take advantage of all the charming town of Chester has to offer including a top-rated school system!
Listing Office: RE/MAX Innovative Properties, Listing Agent: Al Rotondi 
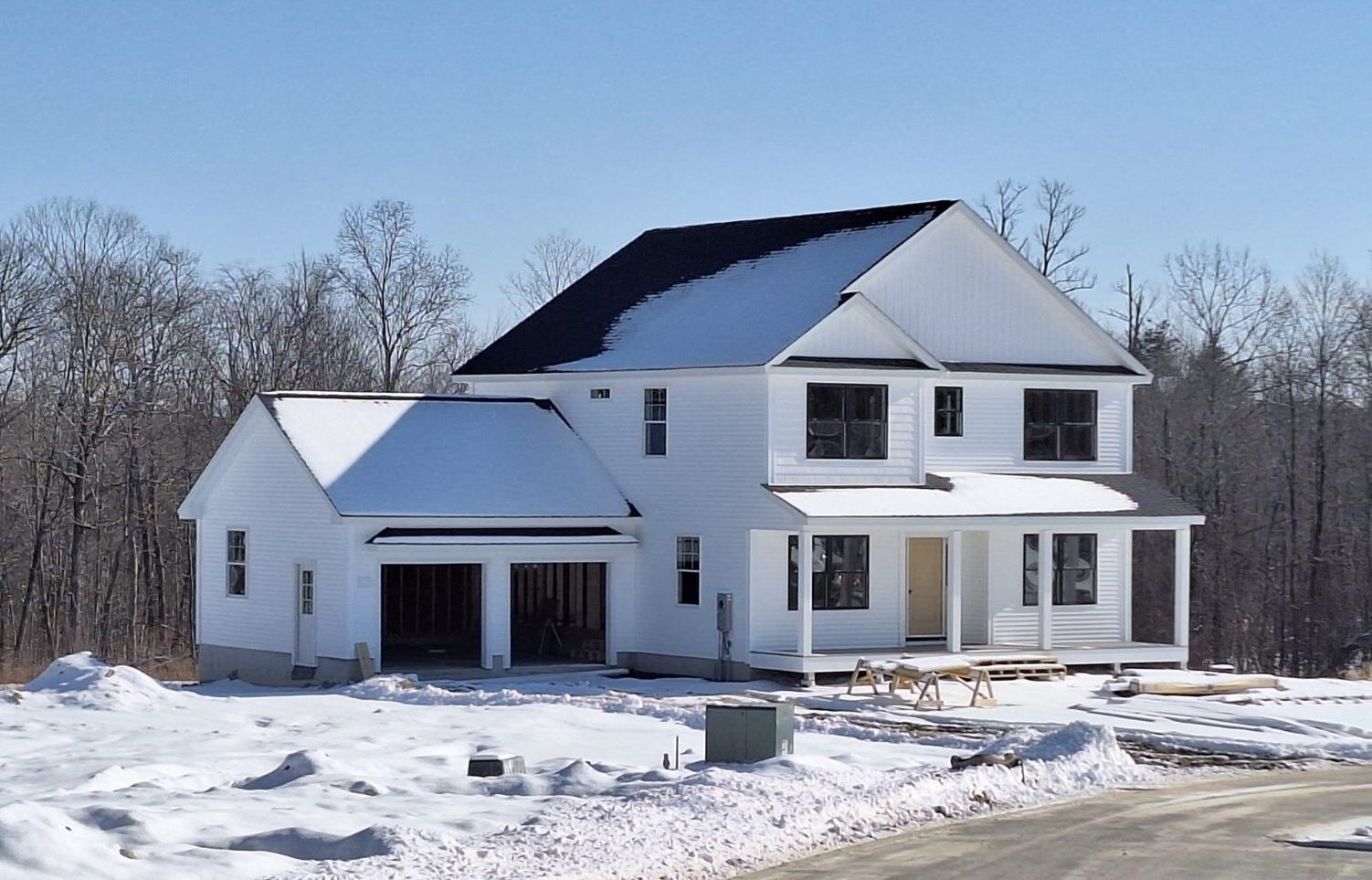
27 photos
$775,000
MLS #73322968 - Condo
MOTIVATED SELLER!! for this Brand New Construction in Desirable Westborough, this 4 bedroom Duplex features open concept with a full bath and study on the fist floor. The second floor feature the master bedroom with a tiled shower bathroom and walk-in closet. The other 3 bedrooms and other full bathroom and laundry complete the second floor. This duplex sits privately in a wooded area close to other amenities. These units also include a walkout. There will be an HOA between the two units to include the shared septic, landscaping, snow removal and road maintenance. Some Room Photos are staged!
Listing Office: King Realty, Listing Agent: Barbara Vosdagalis 
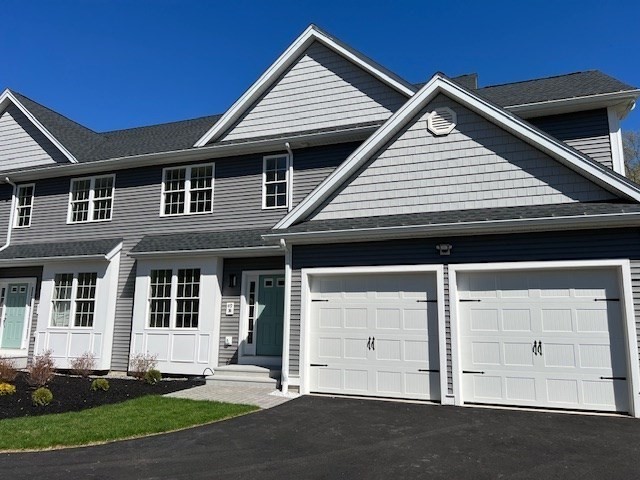
24 photos
$779,900
MLS #5063646 - Condo
Welcome to Del Ray Place, perfectly situated within one of Windham’s most sought-after 55+ communities. The gourmet kitchen boasts granite countertops, high-end stainless-steel appliances, a center island, and a sunlit breakfast nook opening to a private balcony. The family room impresses with soaring vaulted ceiling and a striking gas fireplace. Nice size office/living room. The first-floor primary suite is a serene retreat, featuring a spa-inspired tiled bath and a spacious walk-in closet. For effortless living, a laundry room is also located on the main level and gleaming hardwood floors. The second floor offers a generous guest bedroom, full bath, versatile bonus room, and two oversized walk-in attics—ideal for storage or future expansion. A two-car garage and a full walk-out basement provide additional flexibility. With luxury finishes throughout and timeless architectural detail, this home is designed for those seeking style, space, and sophistication. This home is 4 years young and shows brand new, beaming with pride of ownership throughout. Why wait for New Construction!
Listing Office: Re/Max Innovative Properties - Windham, Listing Agent: Jim Dolliver 
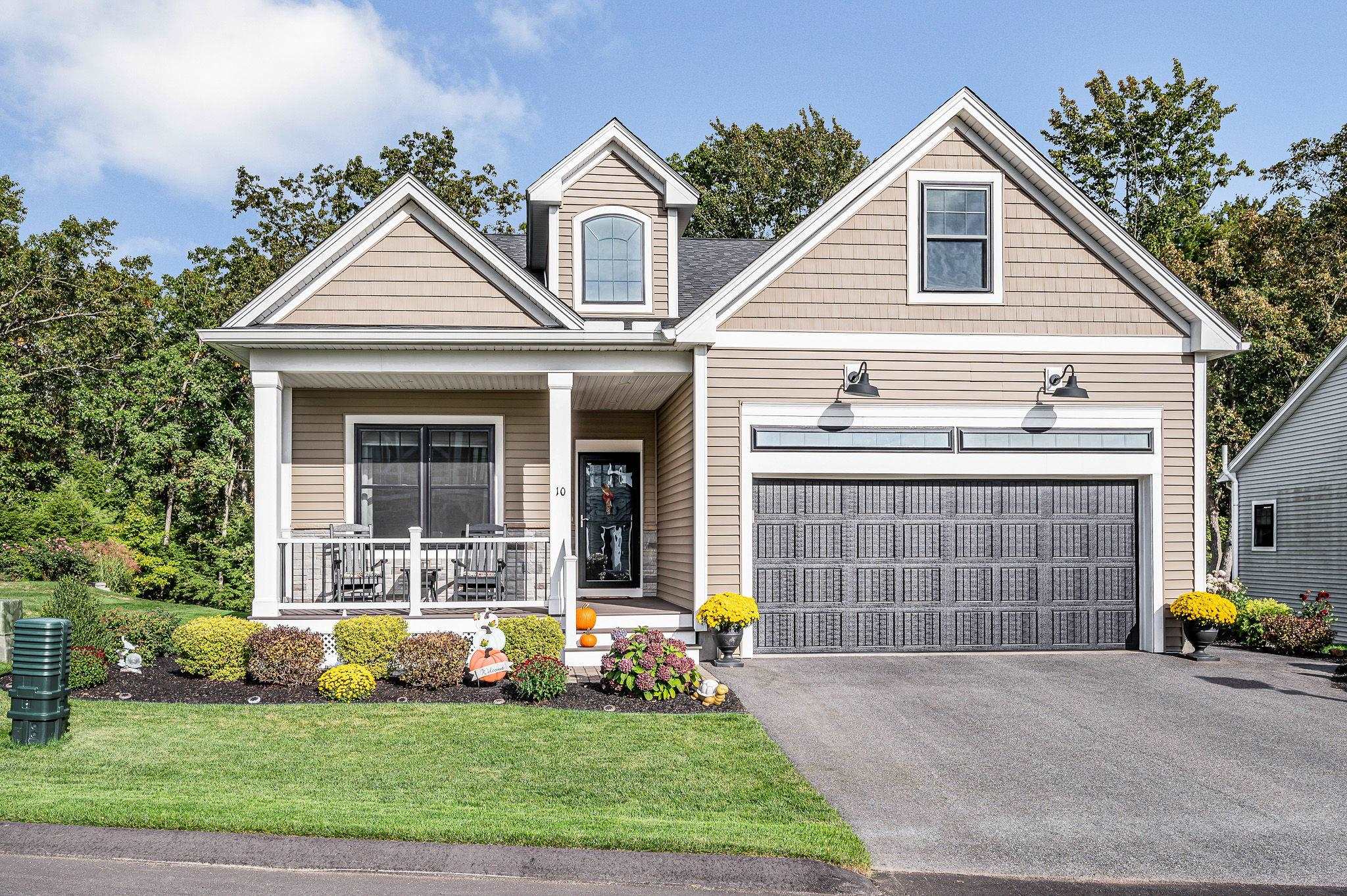
45 photos
$825,000
MLS #5064453 - Condo
Welcome to this stunning end-unit townhome in the highly desirable Sky Meadow community of South Nashua. Offering the perfect blend of privacy, comfort,and modern updates, this home is move-in ready. The sought-after first-floor primary suite complements the main level’s vaulted ceilings, multiple skylights, wall of windows that fill the living room with natural light, hardwood floors, gas fireplace, and custom plantation shutters. The recently updated kitchen features new stainless steel appliances, quartz counters, and a center island, flowing seamlessly into the dining and living areas. With 3 spacious bedrooms, each with custom California closets, 2.5 newly updated baths, this home provides space for both relaxation and entertaining. The 3rd-floor loft is ideal for a home office or possible 4th bedroom, while the newly finished basement offers flexible living space and a large laundry room. Convenient direct garage entry into the kitchen, a 220 in the garage ready for a portable EV Charger. A new HVAC system add to the home’s modern comfort and efficiency. Sky Meadow offers the ultimate in lifestyle living with gated security, beautifully maintained grounds, Recreational memberships for golf, swimming and other amenities. A perfect commuter location just minutes to Route 3, shopping, and restaurants.
Listing Office: RE/MAX Innovative Properties, Listing Agent: Lynda Wilkes 
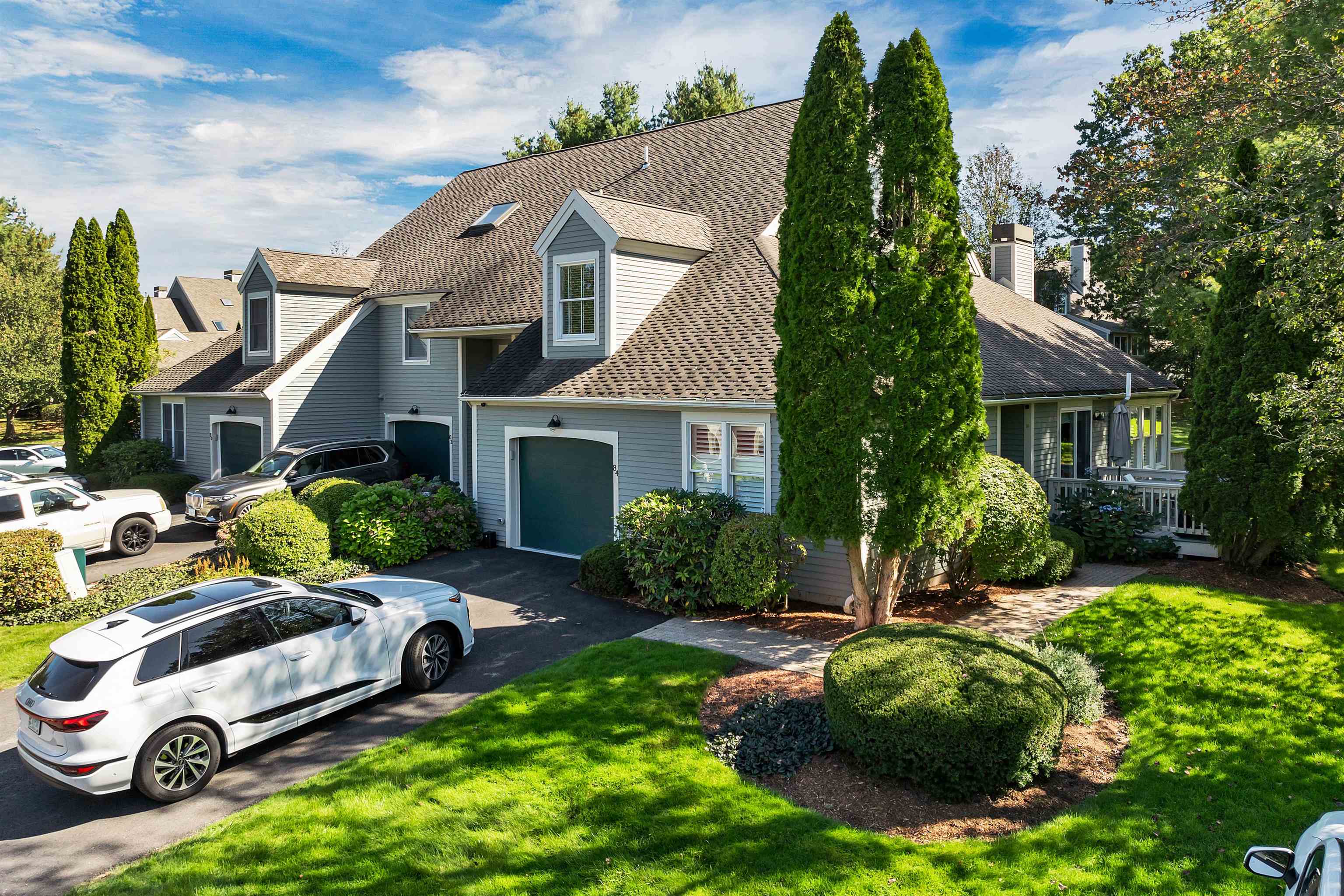
56 photos
$1,499,900
MLS #5066148 - Condo
Fantastic opportunity to own this stunning Adirondack-style 5-bedroom, 4-bath detached townhouse in the sought-after South Down Shores community on Lake Winnipesaukee. Offering over 3,000 sq ft of living space across three levels, this home combines lakefront charm with modern comfort. The main level features a bedroom, full bath and open-concept design with a spectacular kitchen, dining area and fireplaced living room with built-ins, showcasing panoramic lake and mountain views. Upstairs, you’ll find three spacious bedrooms, and a luxurious primary suite with cathedral ceiling, en-suite bath, and a private deck overlooking the lake. A convenient second-floor laundry room completes this level. The finished walkout lower level is perfect for entertaining, with a family room, lounge, bar area, oversized bunk room and full bath. Additional highlights include central A/C, hardwood and tile flooring throughout, a one-car garage, and abundant natural light with breathtaking sunrises visible from almost every room. Enjoy outdoor living at its best with a large deck overlooking the water and a patio with fire pit, ideal for relaxing with family and friends. South Down Shores offers 4,000 feet of shared waterfront, miles of walking trails, tennis, basketball, pickleball, bocce court, private beach, playground, clubhouse, kayak racks, and waterfront picnic areas—all within a secure gated community.
Listing Office: Re/Max Innovative Properties - Windham, Listing Agent: Jim Dolliver 
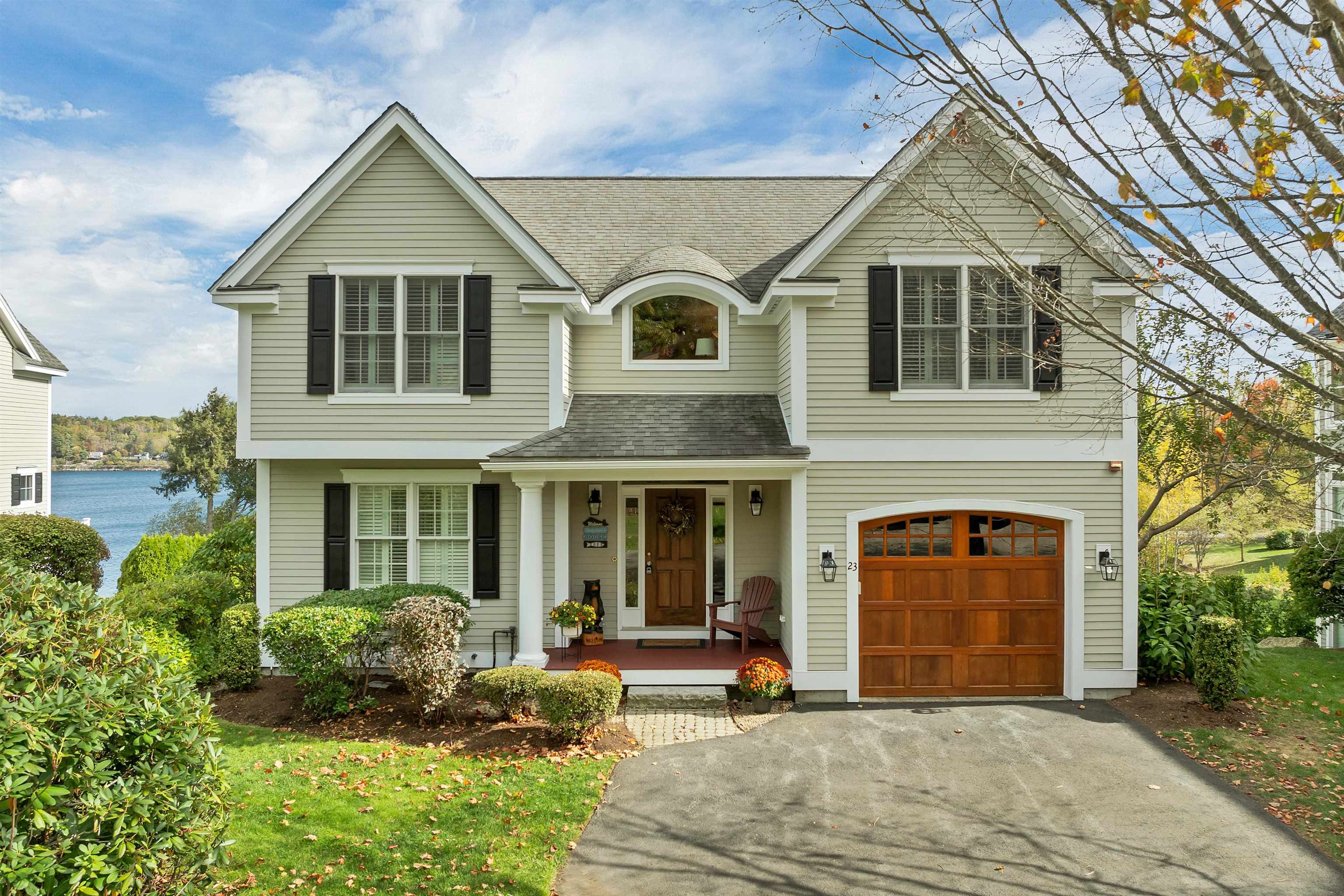
58 photos
$199,000
MLS #5036845 - Commercial/Industrial
Mill style building on the river in downtown Franklin. Excellent candidate for redevelopment. Currently 3 commercial tenants on the 1st floor with unoccupied living space on the second floor. Showing beginning May 1, 2025.
Listing Office: RE/MAX Innovative Bayside, Listing Agent: Steve Weeks 
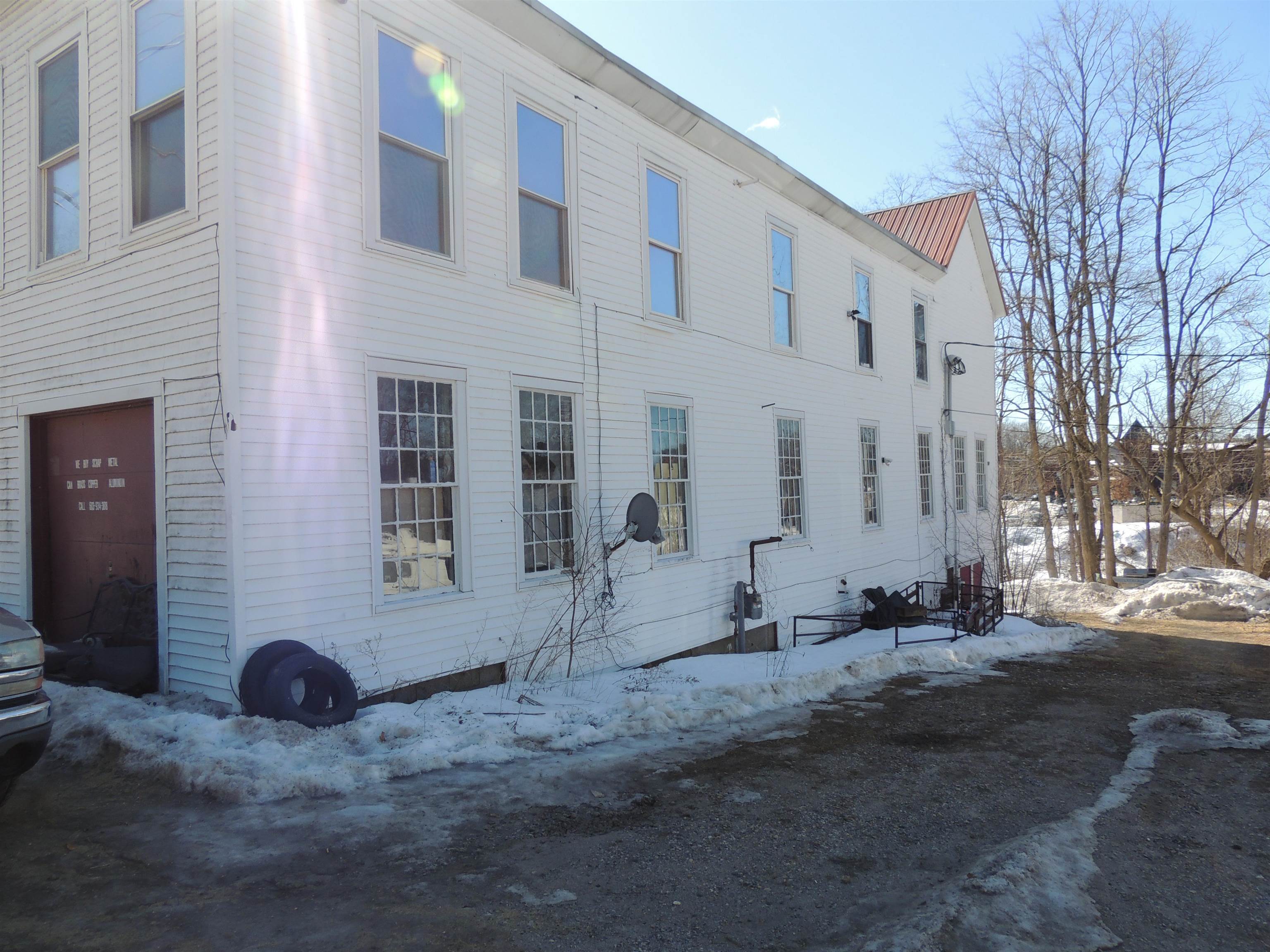
6 photos
$199,900
MLS #73465535 - Commercial/Industrial
Prime investment opportunity in downtown Lowell. Club Diner is a fully equipped restaurant space in a high-visibility, high-traffic location close to City Hall, UMass Lowell, offices, residences, entertainment, and public transportation. Family-owned since 1938, this iconic diner—seating approximately 100—has been woven into the fabric of the community for generations, serving as a gathering place filled with decades of memories, traditions, and local loyalty. Few properties offer this level of name recognition and emotional connection, providing a powerful foundation for continued food service use or thoughtful repositioning. The existing build-out significantly reduces upfront capital costs and accelerates time to revenue. A new roof installed November 2025 adds long-term value and peace of mind. Rare opportunity to acquire a legacy property in one of Lowell’s most active downtown corridors. Enjoy the future benefits of the Front Runner City and LINC projects.
Listing Office: RE/MAX Innovative Properties, Listing Agent: Raymond Boutin 
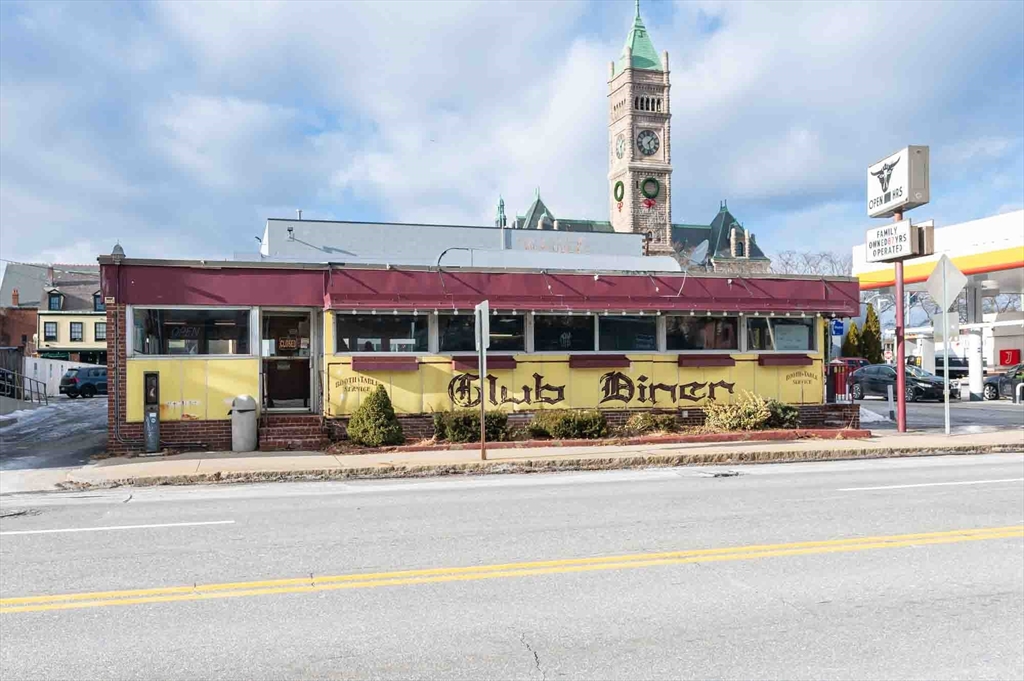
42 photos
$199,900
MLS #73467941 - Commercial/Industrial
Well located office space on busy route 114 in the desirable Willows Office Park. Convenient to Routes 495, 93, 128 and 95, this first floor office space with 1,100 sf includes 2 separate offices, reception area, separate his and her bathrooms plus a kitchenette. Ample open parking for staff and visitors. Low condo fee and a well maintained complex with and attractive grounds.
Listing Office: RE/MAX Partners, Listing Agent: The Carroll Group 
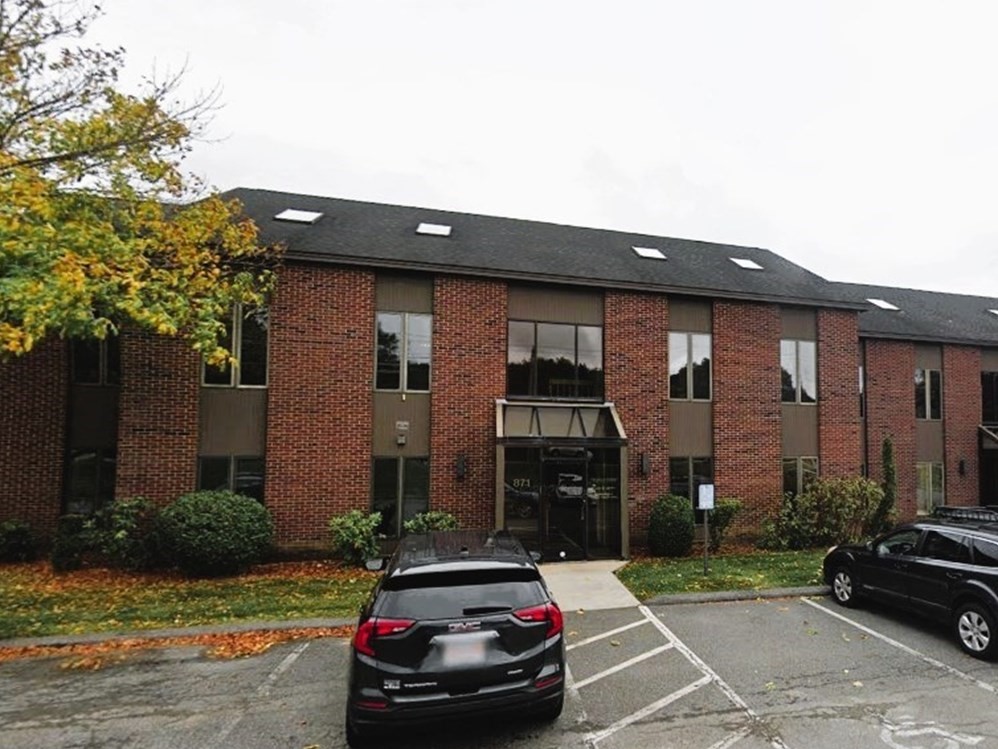
14 photos
$299,000
MLS #5031882 - Commercial/Industrial
Retail or office building (2,413 sq. ft. main floor with full finished basement) along with a 47' x 23' 4 bay unheated garage. Outside storage with several existing containers on site. Property is fully leased with all Tenants at will. Financials available on request. Showings available on Tuesdays or Fridays during normal business hours.
Listing Office: RE/MAX Innovative Bayside, Listing Agent: Steve Weeks 
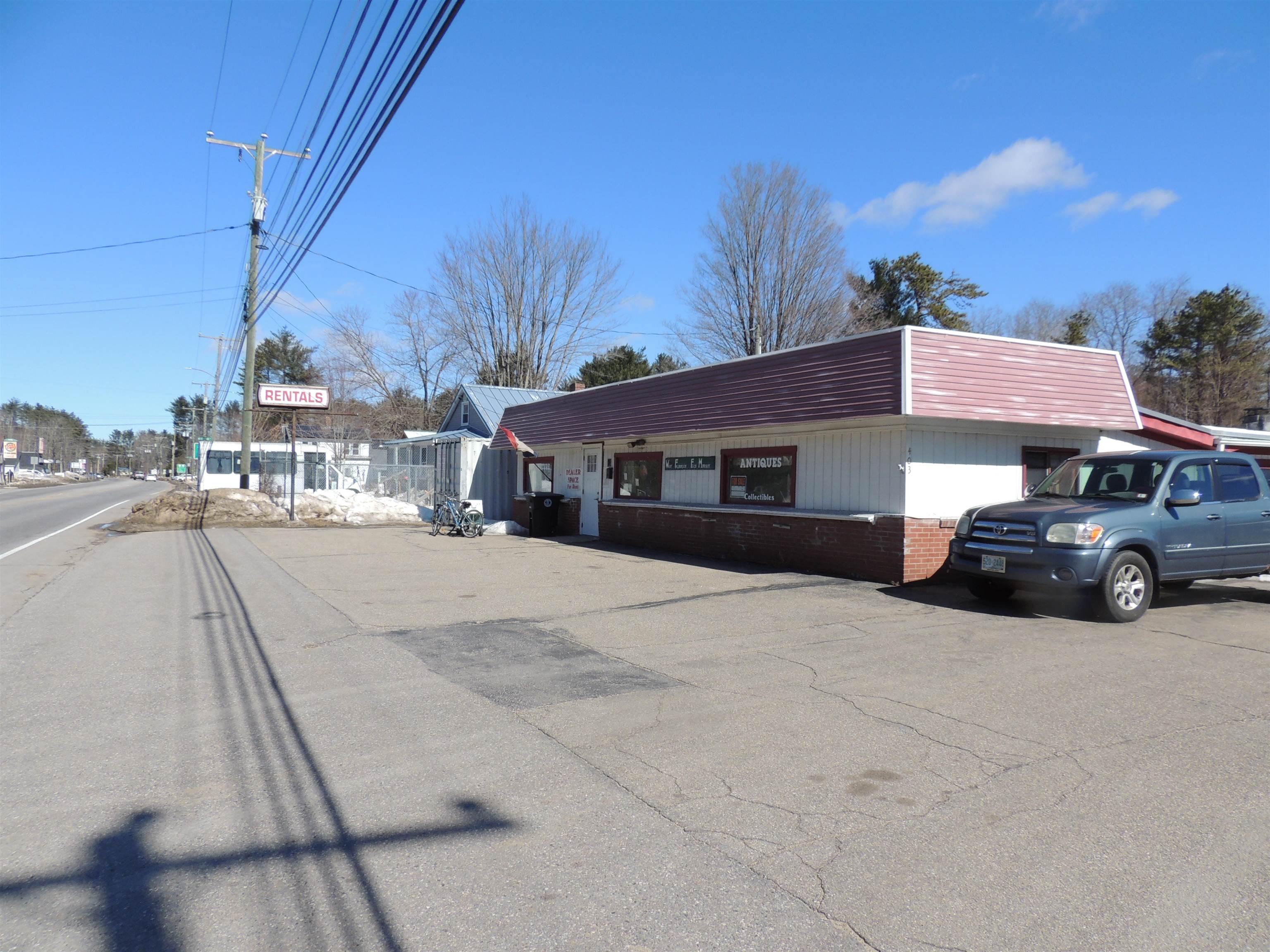
11 photos
$499,000
MLS #5032199 - Commercial/Industrial
An exceptional opportunity for both Commercial and Residential uses. A Multi-Functional, Mixed Use 3,400 +/- square foot two-story building in the heart of downtown Alton, NH, less than a mile from Alton Bay and all the attractions associated with Lake Winnipesaukee year-round. With many improvements and upgrades over the past 10+ years including a new roof, heating system, converting the second floor into living space and a new Septic System that will now support a second, 1 Bedroom Apartment. Don’t need 1,700 square feet of office space, give up a portion for a second Residential unit. The first floor currently consists of four private offices, a reception area, conference room, Kitchenette, half bath and additional desk space. The second floor features a spacious 1,700-square-foot residential unit, with an open-concept living / dining area, beautiful hardwood floors and a unique barrel ceiling, along with a private bedroom and a three-quarter bathroom with laundry. This allows you the option to Live where you Work while building equity and collecting rental income. The former owners did that for a few years – makes for a real easy commute.
Listing Office: RE/MAX Innovative Bayside, Listing Agent: Don Roberts 
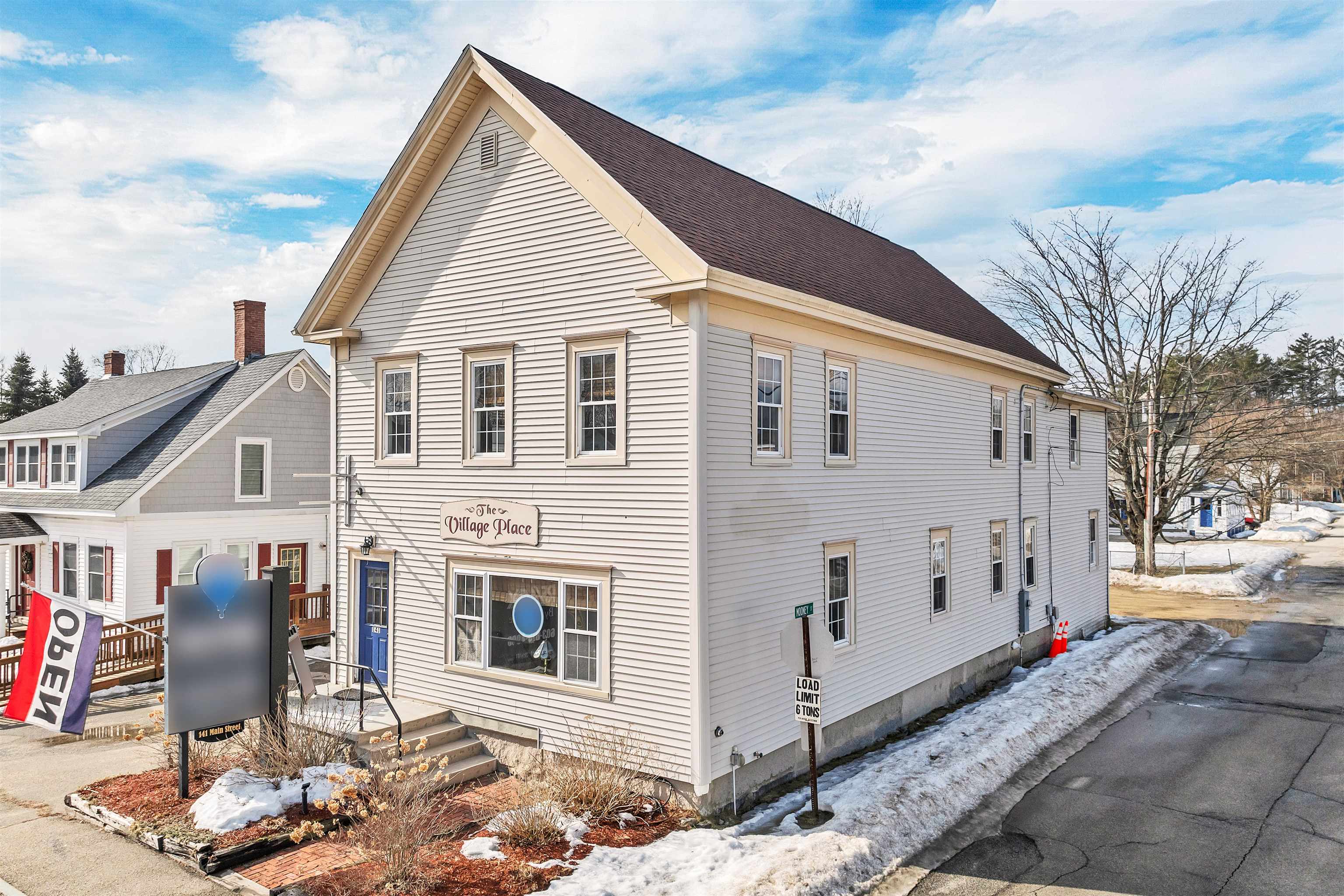
37 photos
$675,000
MLS #73461885 - Commercial/Industrial
Prime commercial condominium opportunity in a highly visible Beverly location. Unit 1 is currently leased to MyEyeDr, a well-established national optometry provider, operating as a full-service eye care office. MyEyeDr executed a new 5-year lease extension in December, providing near-term income stability, with an additional 5-year option thereafter. The property offers predictable cash flow within a professionally managed condo complex surrounded by strong demographics. The unit benefits from excellent street presence along Cabot Street, ample nearby parking, and convenient access to Route 128, Route 62, and downtown Beverly. The association handles exterior maintenance and common areas, creating a low-touch ownership structure. Ideal for investors seeking a stabilized medical/office asset in a strong North Shore market or future owner-users looking to acquire a well-located commercial condo with existing income in place. Buyer and buyer’s agent to perform all due diligence.
Listing Office: Re/Max Innovative Properties, Listing Agent: Shawn Blades 
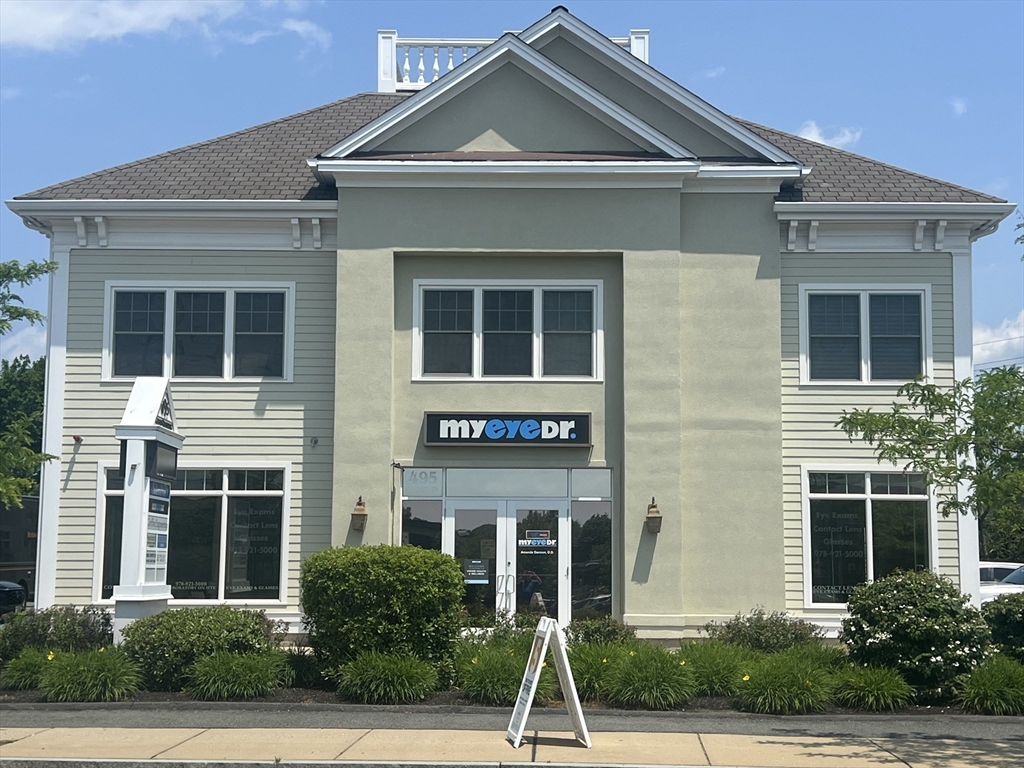
1 photo
$795,000
MLS #73433459 - Commercial/Industrial
Consider the possibilities for this magnificent building in the center of thriving Hudson since 1861. The care invested by the current congregation is instantly visible. Freshly painted and reroofed, the exterior shines with decorative touches. Stain glass windows all in great shape. Hardwood floors in lovely condition. High ceilings throughout. Home to a breathtaking pipe organ. The sanctuary seats over 300. Kitchen and pantry. Two chair lifts making the space more accessible. Host to Mark Twain, Frederick Douglass, and Ralph Waldo Emerson. The Town of Hudson was founded here in Union Hall. Today Union Hall offers a stage and open space for many informal occasions. The third floor, above the sanctuary was used by the Masons, and was the Oddfellows Hall. 80 Main is in the Hudson Historic District. The classroom addition, built in 1964, expanded the heated space with five generous rooms. Zoned commercially and priced affordably this is worth investigating.
Listing Office: RE/MAX Partners, Listing Agent: The Carroll Group 
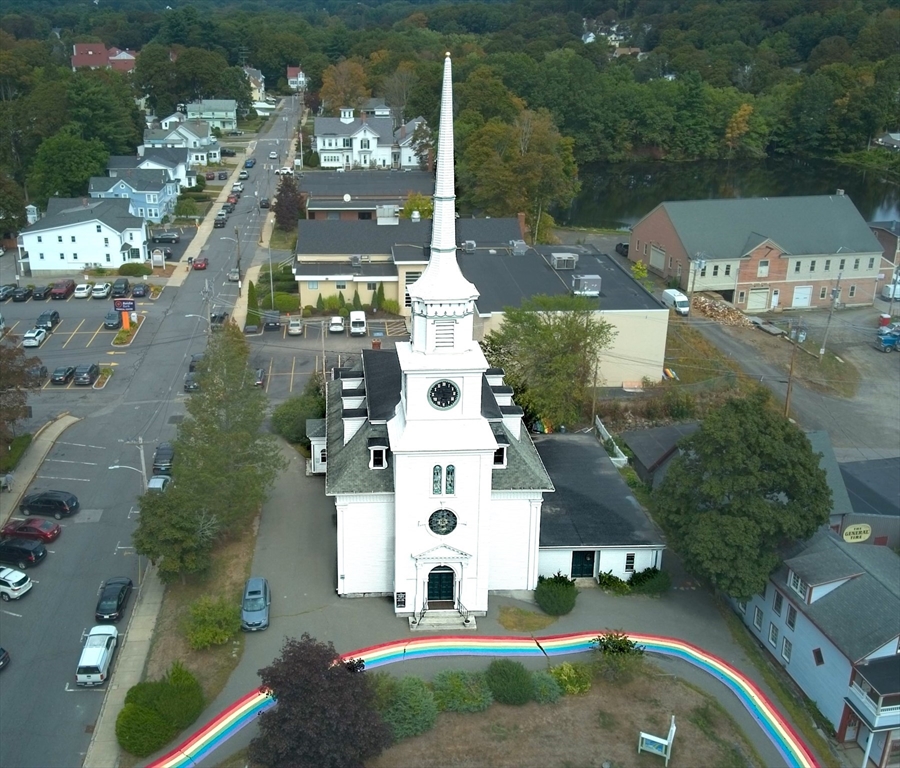
23 photos
$795,000
MLS #73460551 - Commercial/Industrial
Welcome to a rare mixed-use opportunity in Lowell — offering both prime commercial space with room to expand on the unfinished 2nd floor and a spacious residential unit on the property. This well-located building features two retail storefronts on the ground level with off street parking, ideal for small businesses, office space, or rental income. With strong street visibility and steady traffic along Chelmsford Street, these units provide excellent potential for owners or investors seeking built-in cash flow. You’ll find parking for up to 10+ vehicles plus a carport on the Plain Street side — a valuable asset for both commercial tenants and residents in this high-demand area. Between the commercial units sits a generous 4–5 bedroom residential, offering large bedrooms, a flexible floor plan, and plenty of space to customize. Perfect for an owner-occupant or as an additional rental, this home adds versatility to the property’s income potential.
Listing Office: RE/MAX Innovative Properties, Listing Agent: Raymond Boutin 
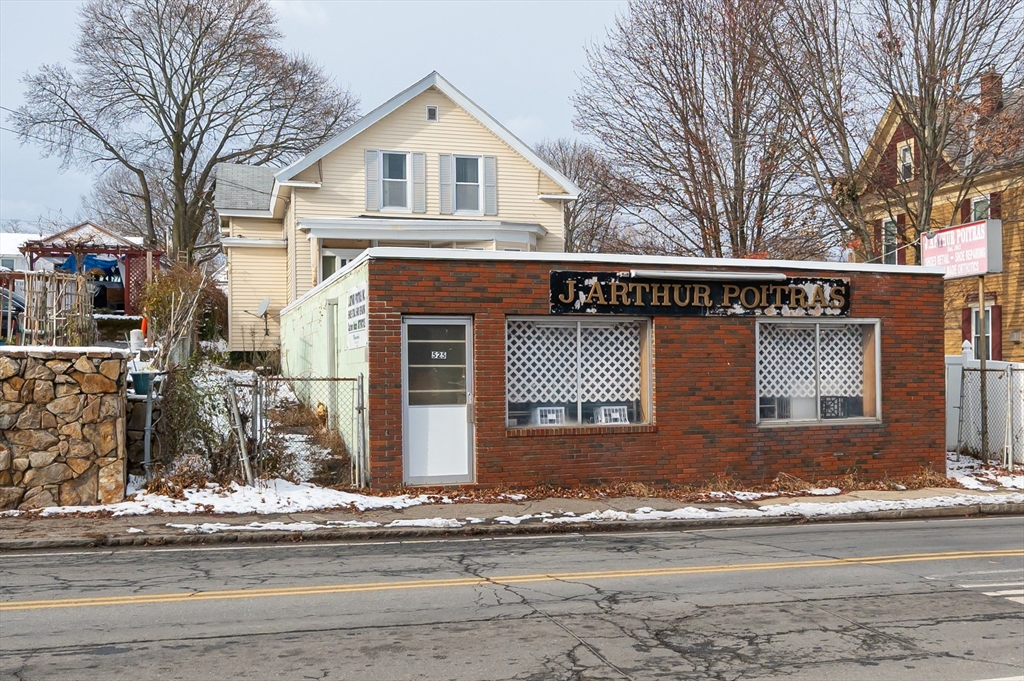
41 photos
$899,000
MLS #73461909 - Commercial/Industrial
Stand-alone commercial medical office building located in a well-established Danvers business corridor. The property is currently leased to MyEyeDr, a nationally recognized optometry provider, which recently executed a new 5-year lease extension, with an additional 5-year option thereafter, providing long-term income stability. The building offers strong street visibility, on-site parking, and convenient access to Route 128, Route 114, and surrounding North Shore communities. The single-tenant layout provides a simple ownership structure with no association fees and predictable operating expenses, making it well suited for investors seeking a stabilized medical/office asset or future owner-users evaluating a free-standing building in a desirable commercial location. Sale is subject to existing lease. Buyer and buyer’s agent to perform all due diligence.
Listing Office: Re/Max Innovative Properties, Listing Agent: Shawn Blades 

1 photo
$950,000
MLS #5041914 - Commercial/Industrial
Convenient in town Laconia location. Multiple drive in bays. Approximately 60% of the building is currently occupied by Chassis Masters Autobody which is available for sale along with the building (financials available upon request). Multiple opportunities with this property.
Listing Office: RE/MAX Innovative Bayside, Listing Agent: Steve Weeks 
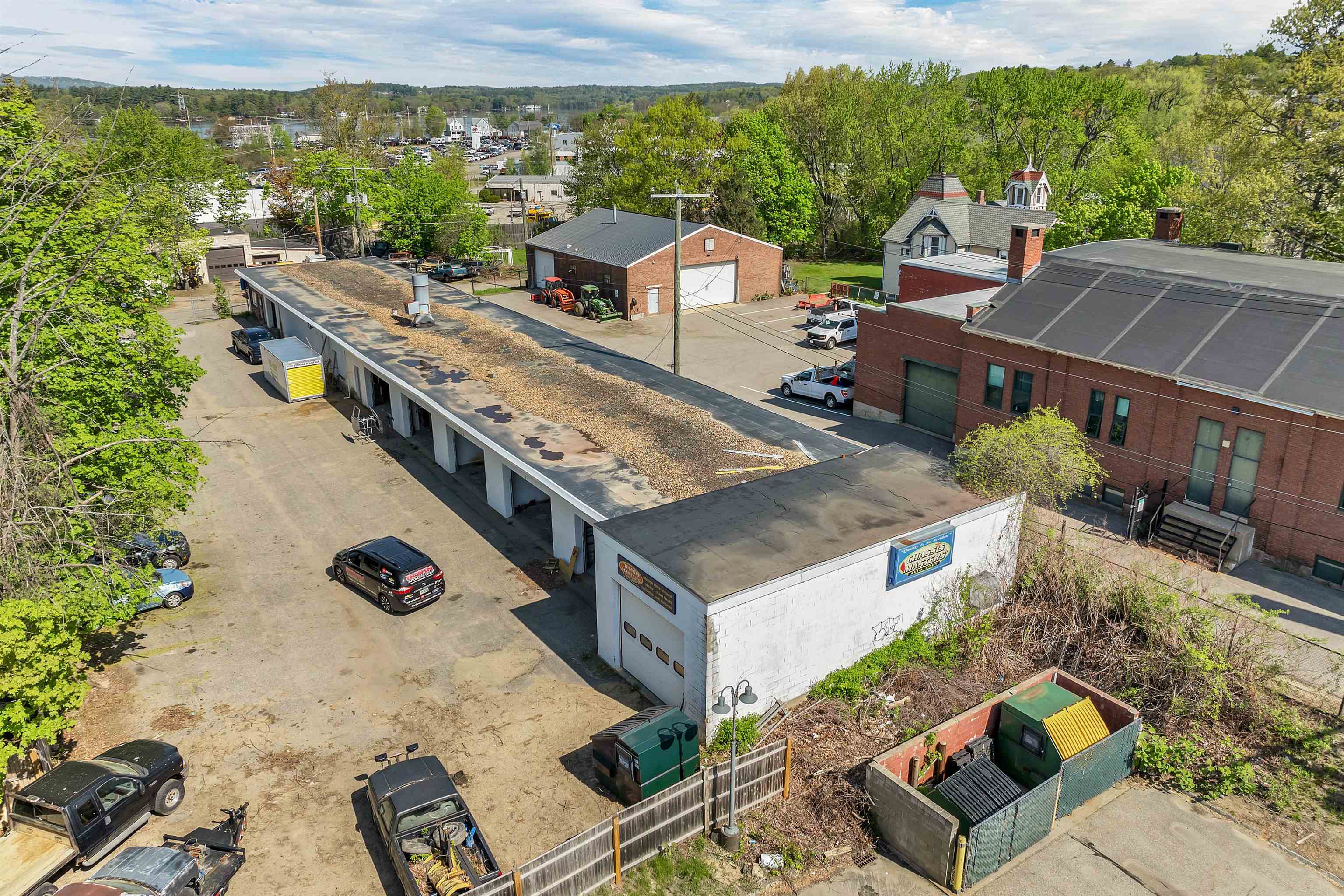
38 photos
$975,000
MLS #5057243 - Commercial/Industrial
High traffic, High visibility location!!Exit #5 and FE Everette Tpk Next to Audi Dealership. Zoned Highway Business. Many uses. Currently used as a Salon and Beauty Parlor. Seller will consider holding a 1st mortgage for qualified buyer.
Listing Office: RE/MAX Innovative Properties, Listing Agent: Gary Rocca 
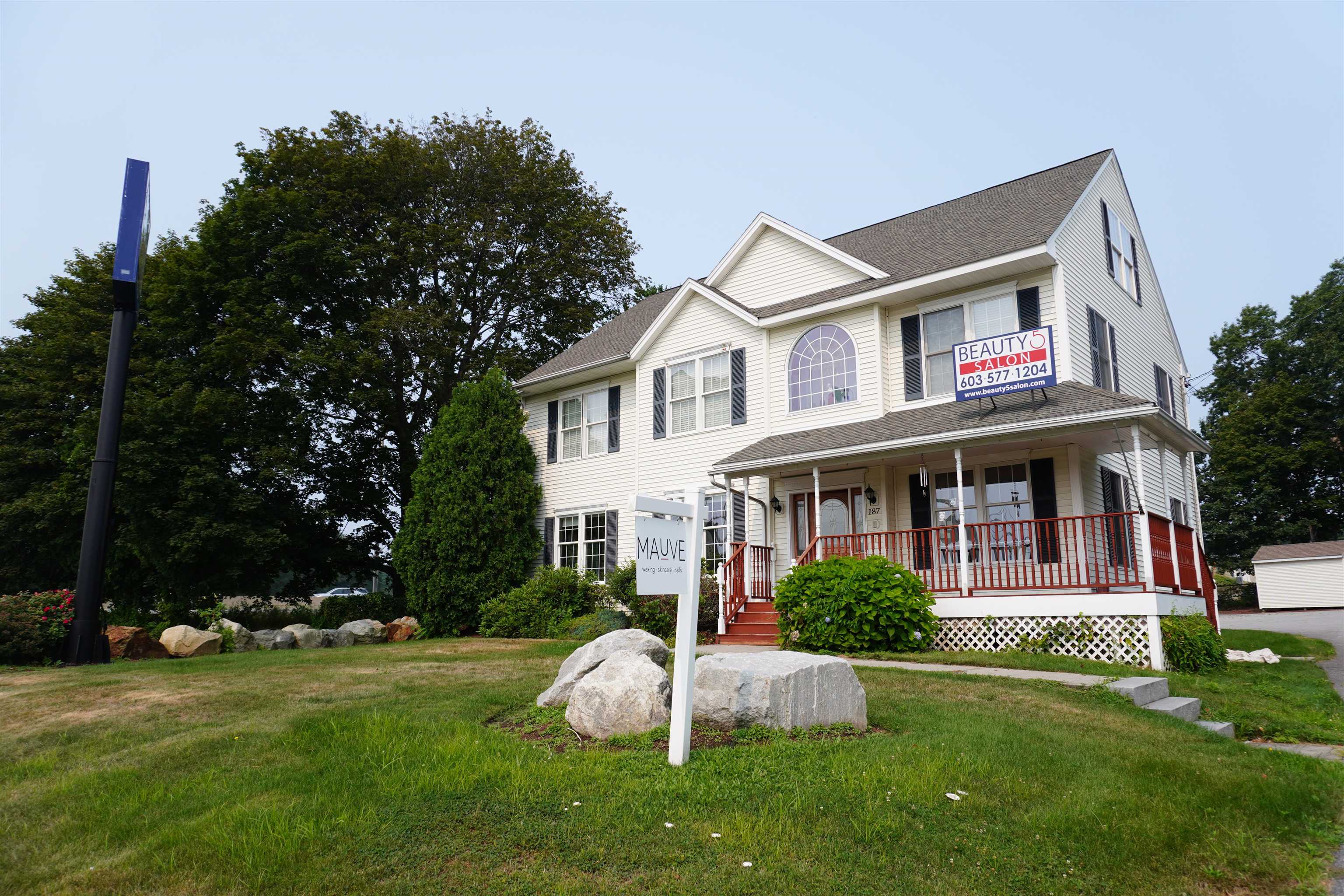
24 photos
$985,000
MLS #73434840 - Commercial/Industrial
Prime used car lot on a busy main street in Lowell, Massachusetts, with an estimated 25,000 vehicles passing daily. The property is licensed for 15 cars and offers parking for up to 20 vehicles, providing excellent visibility and accessibility for customers. A portable office is included on-site, ideal for sales and administrative use. High-traffic location ensures intense exposure and steady customer flow—perfect for a growing used car business or auto dealer seeking a prominent, ready-to-go retail spot.
Listing Office: RE/MAX Innovative Properties, Listing Agent: Brian McMahon 
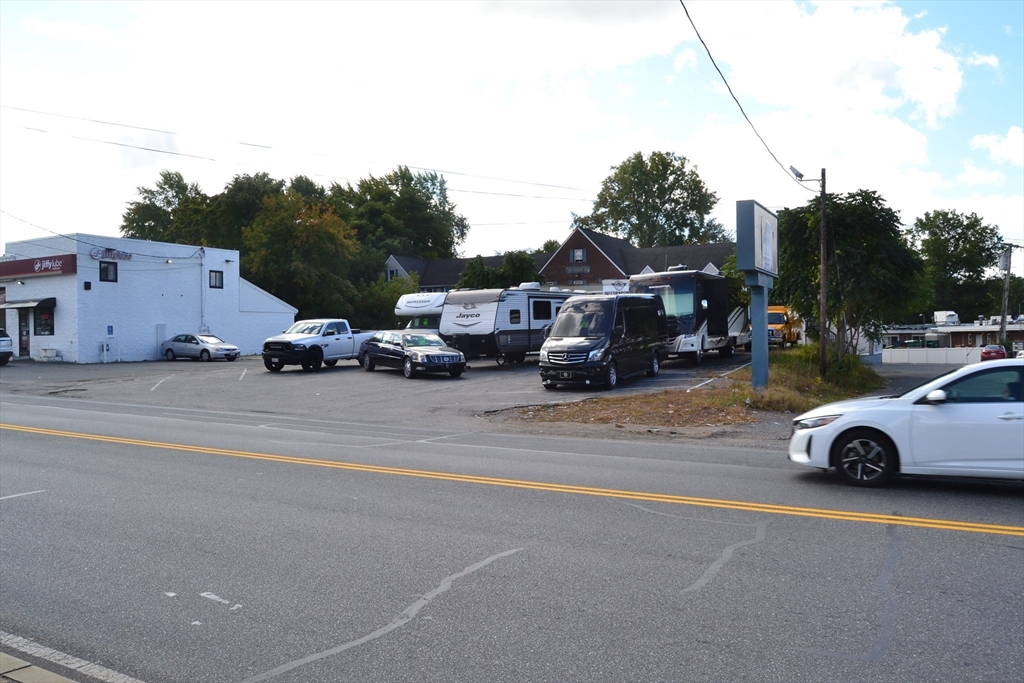
20 photos
$1,100,000
MLS #5062660 - Commercial/Industrial
Ideally located industrial/distribution/warehouse facility just 2 minutes from Rte. 101 (Exit 4). This 6,000 sq.ft. building features 5,324 feet of high bay space with 4 loading docks and 1 drive-in, 10' doors, plus 676 feet of offices. Situated in a small industrial park, conveniently located. Heated, AC, wet sprinklers. Perfect for your business.
Listing Office: RE/MAX Innovative Bayside, Listing Agent: Ronald Talon 
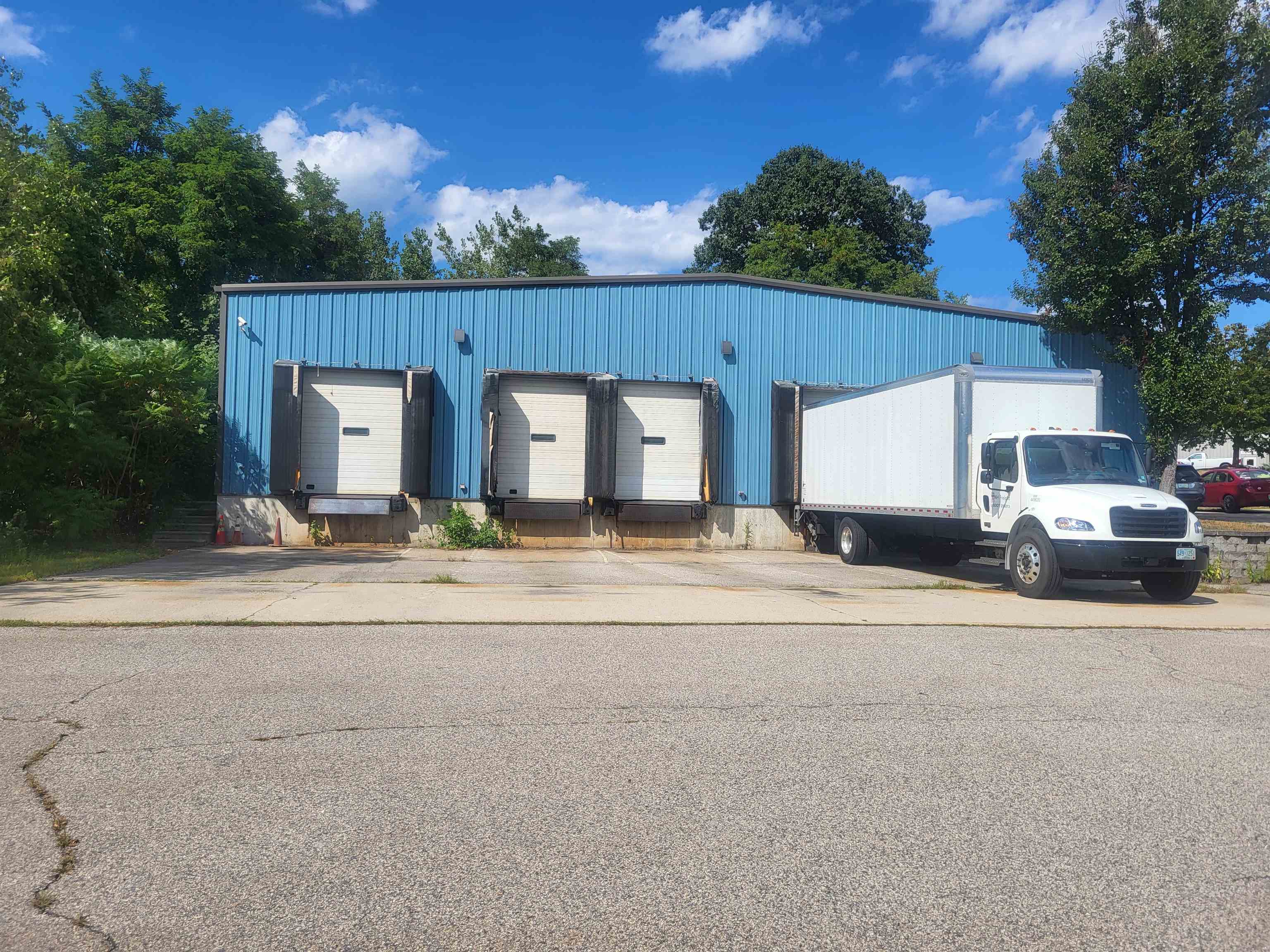
11 photos
$1,300,000
MLS #5055515 - Commercial/Industrial
Commercially Zoned 5,222 Sq. Ft.Mixed Use Freestanding Building Available. Built in 1972, this Highly Visible & Desirable building has been home to a Popular Restaurant for over 3 Decades. Located on 1.8 acres on a Busy Numbered Rd. this is a Great Investment Opportunity in a Growing Community servicing Both NH & Mass. Offering includes a (3) Bedroom Apt. attached to the Restaurant that Rents for $1,400 Month
Listing Office: RE/MAX Innovative Properties, Listing Agent: Jay DelMonte 

1 photo
$1,499,000
MLS #5041059 - Commercial/Industrial
Well constructed steel frame industrial building. Multiple loading docks and rest rooms lend itself to the possibility for multiple tenants. Two story building with grade level access on both levels. Excellent Meredith location.
Listing Office: RE/MAX Innovative Bayside, Listing Agent: Steve Weeks 
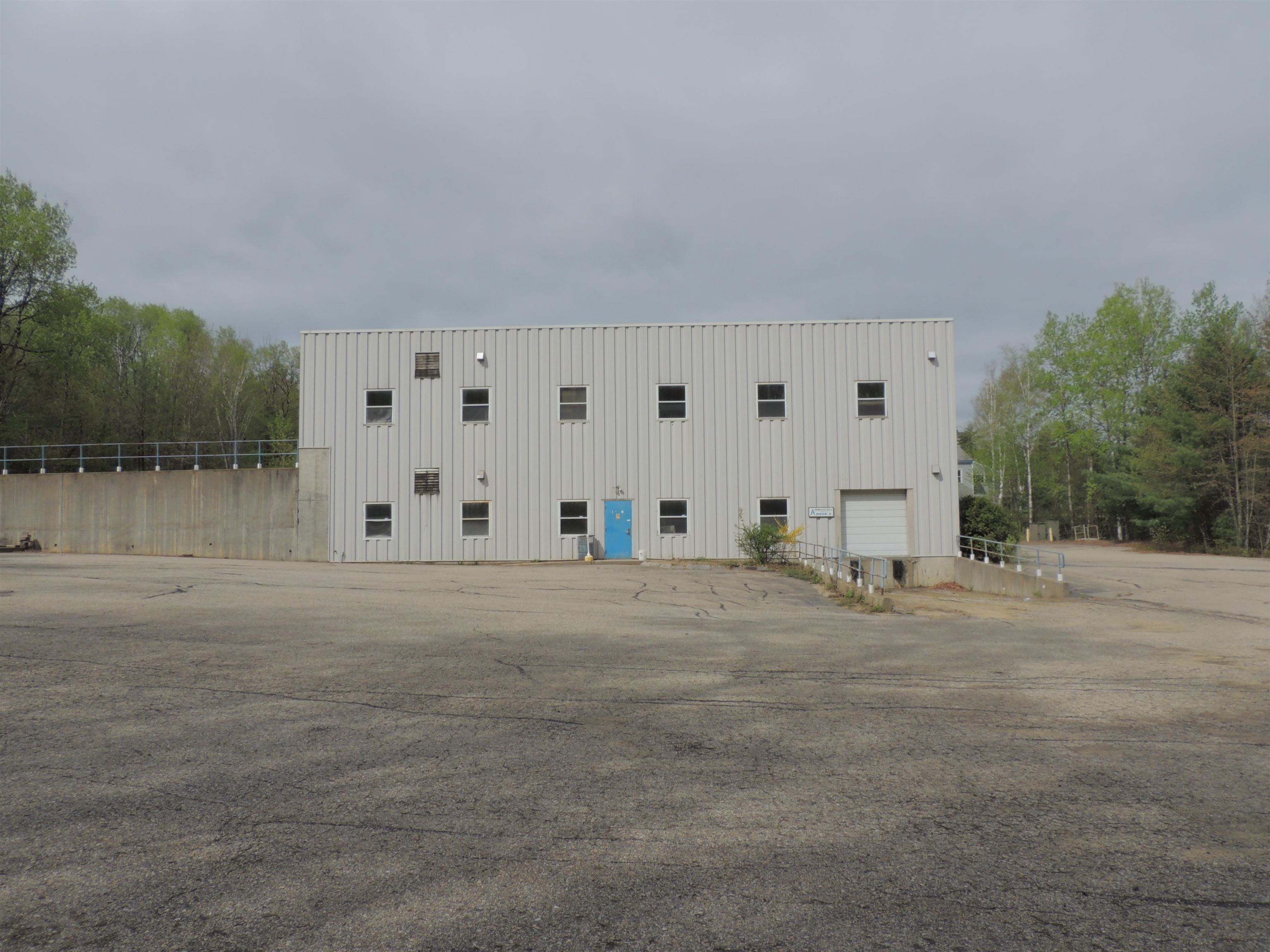
15 photos
$1,500,000
MLS #5015408 - Commercial/Industrial
Laconia, NH- Downtown Laconia, situated between Lake Winnipesaukee and Lake Winnisquam on Route 106, with a population of 17,228 and growing. This 14,000 square foot (first floor) commercial building is currently home to Laconia Antique Center for the last ten years. However, it's time for the owner to consider retirement. The property is in a commercial zone, has 14,000 SQ FT on the ground floor, over 7,000 SQ FT on the upper floor, and is adjacent to the newly refurbished 750 seat Colonial Theatre. Both floors are wide open, fully sprinkled, natural gas available, with city water and sewer. This building was formerly a Newberry's Dept. Store, was built in 1950, and sits on .34 acres.
Listing Office: RE/MAX Innovative Bayside, Listing Agent: Denise Denver 
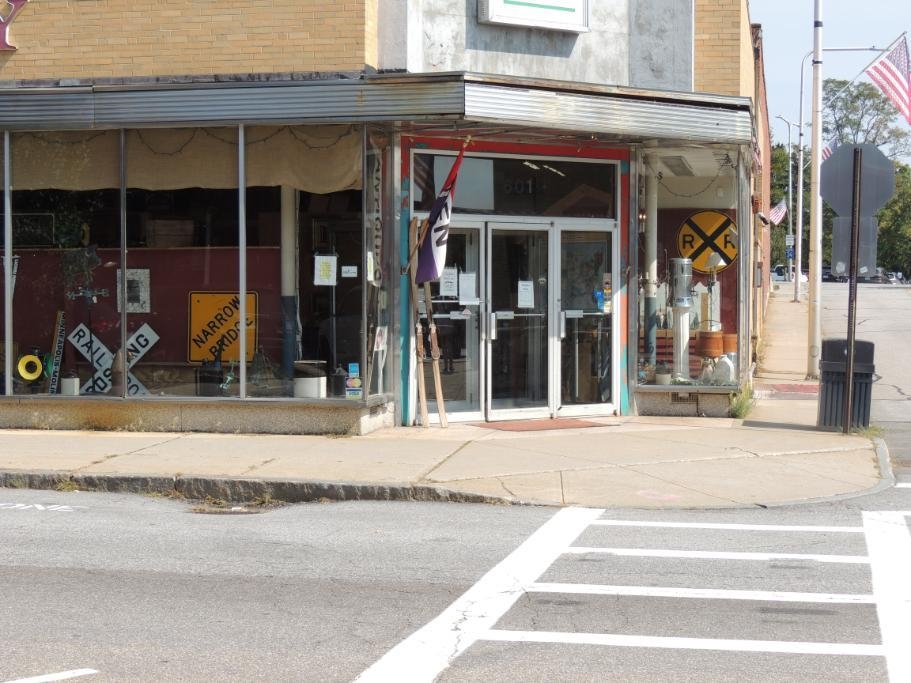
29 photos
$1,500,000
MLS #73433771 - Commercial/Industrial
Waterfront Restaurant/Bar in Dracut—a prime opportunity to own a versatile commercial property with endless potential. Currently operating as a restaurant/bar with live music venue, this 4,247-square-foot building is equipped with a full kitchen, two bars, & stage setup, making it a turnkey option. But the possibilities don’t end there. With its open layout, high visibility along Tyngsboro Road overlooking Lake Mascuppic, & ample parking, the property can easily adapt to a wide range of uses—whether you envision a retail showroom, fitness or wellness center, professional, or continued use as an entertainment venue. Indoor & outdoor spaces, including a deck, patio, & further expand the options for creative business concepts. Whether you’re an investor seeking strong visibility & traffic or an entrepreneur ready to bring a new vision to life, 294 Tyngsboro Road offers the space, location, & flexibility to make it happen. As of 9/22/25, Town of Dracut has 1 full liquor license available.
Listing Office: RE/MAX Innovative Properties, Listing Agent: Raymond Boutin 
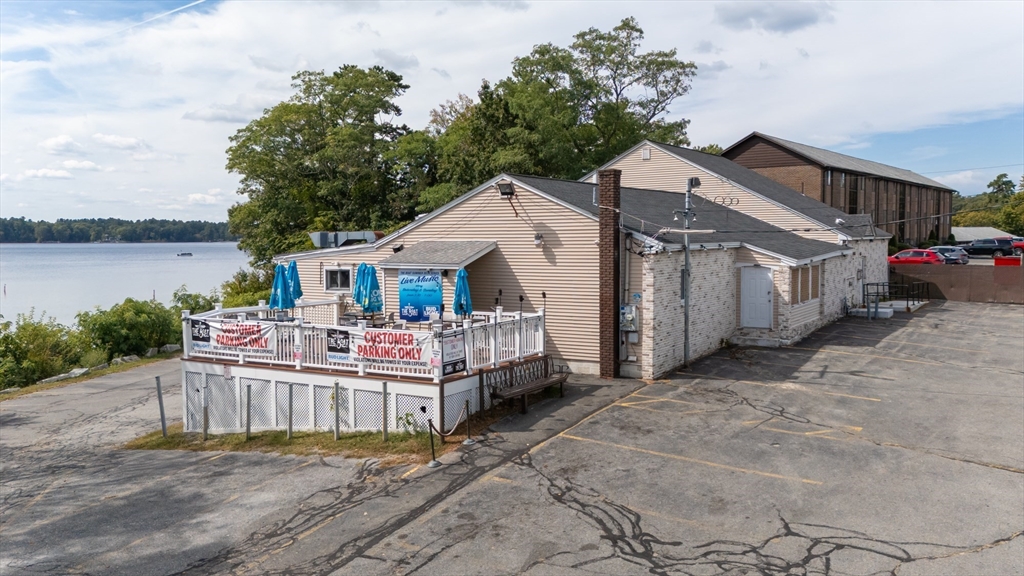
42 photos
$1,599,000
MLS #73448963 - Commercial/Industrial
Prime commercial opportunity awaits on busy Route 1! This cleared lot presents a rare chance to establish your business in Danvers' thriving commercial corridor. The property features an upgraded drainage system and convenient access to public utilities, making development straightforward. Generous parking accommodations ensure customers and employees will never circle the block searching for a spot. A newly constructed retaining wall adds both functionality and visual appeal to this unique parcel. The strategic location offers excellent visibility and traffic flow for service businesses. With its cleared condition and modern infrastructure improvements, this lot is ready for your vision to take shape. Don't let this uncommon commercial opportunity slip away in one of the area's most sought-after locations.
Listing Office: RE/MAX Innovative Properties, Listing Agent: Brenda Mavroules Brophy 
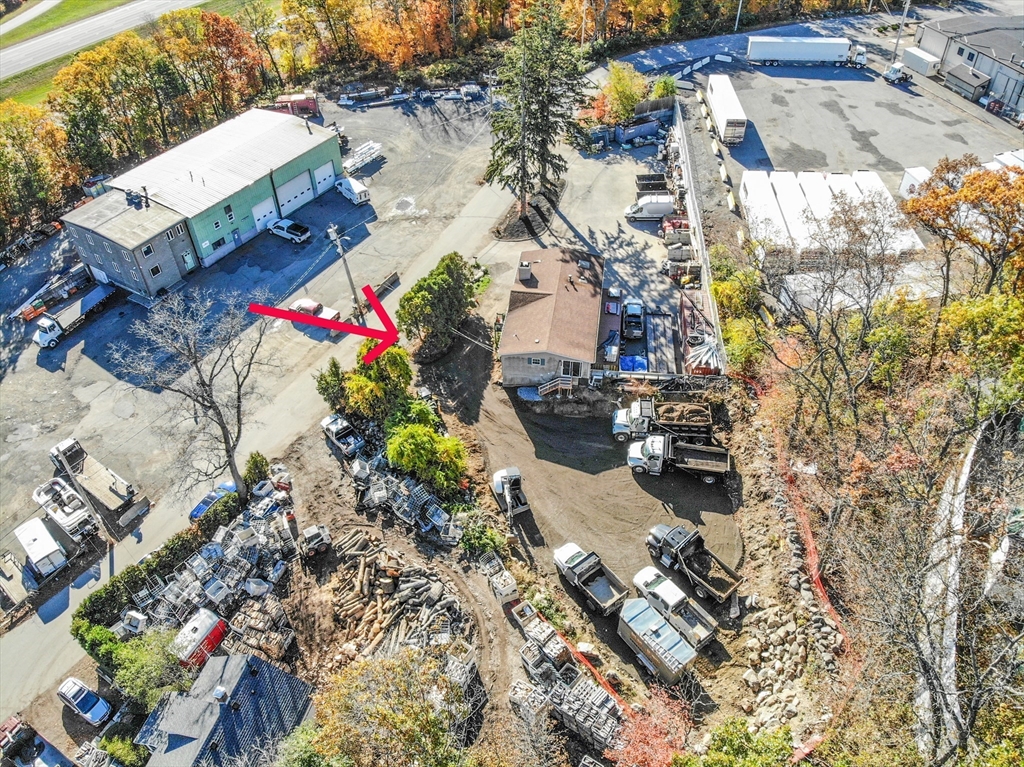
21 photos
$1,700,000
MLS #5065881 - Commercial/Industrial
For Sale or Lease, Haverhill NH. This 62,108 sq.ft. commercial/industrial building sits on a level 10 acre lot. The building is comprised of 6,200’ of office space, 35,000’ of low height (14’) warehouse & shipping and 20,000’ of high bay space (28’). All measurements are approximate. There are ten 8’ loading docks, one 10’ drive-in door and three 16’ drive-in doors with easy in & out access. The building is mostly prefabricated steel and metal frame with some masonry with a flat rubber membrane roof. This building is offered for sale in its entirety or for lease in whole or in part.
Listing Office: RE/MAX Innovative Bayside, Listing Agent: Ronald Talon 
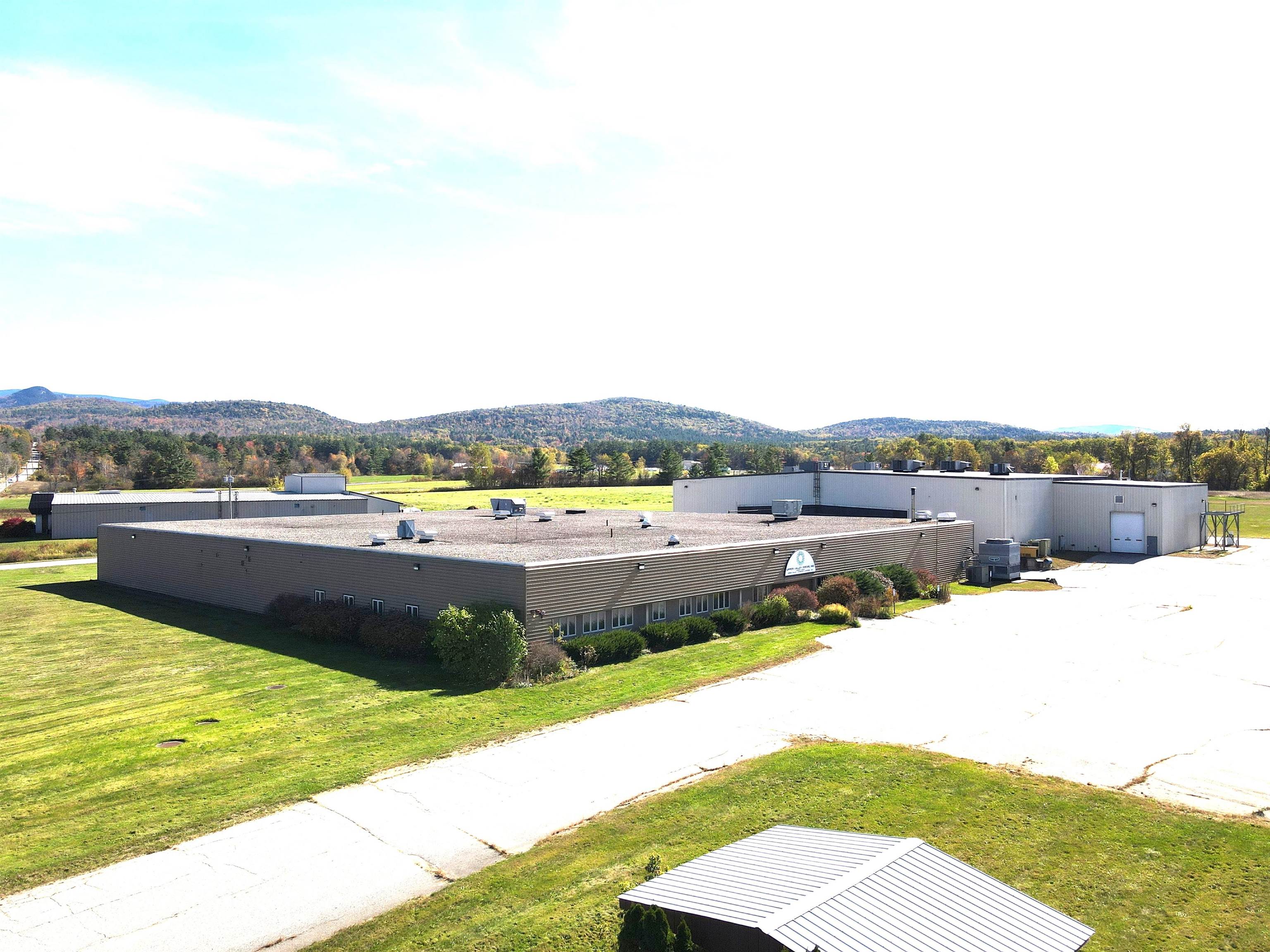
51 photos
$2,400,000
MLS #73198373 - Commercial/Industrial
Invest in Lowell’s future by investing in its history. Bachand Hall, aka the Stone House, built in 1824, site of the first town meeting in Lowell in 1826. (Davy Crockett was entertained here in 1834!) A tavern and hotel, it served many roles over the years. At one time, the home of patent medicine innovator J.C. Ayer, it is within the boundaries of the Lowell NHP. Its grounds, including a large lawn and in-ground pool, stretch from Pawtucket St to the river and the Northern Canal, with views of UMLowell N Campus. 15,208 sq ft of living space, it is meticulously maintained by the current owners. Features include stunning fireplaces and original woodwork. The current layout includes several large common rms, 48 rms overall, 29 bedrms, each with sink, 11 baths, 2 kitchens and laundries. Lower level is partially finished with walk-out to the pool. Situated on a .59 acre lot and zoned Traditional Multi-Use, (TMU), it will be conveyed with a 2nd lot with an additional 3600 sq ft of land.
Listing Office: Gibson Sotheby's International Realty, Listing Agent: William Manchenton 
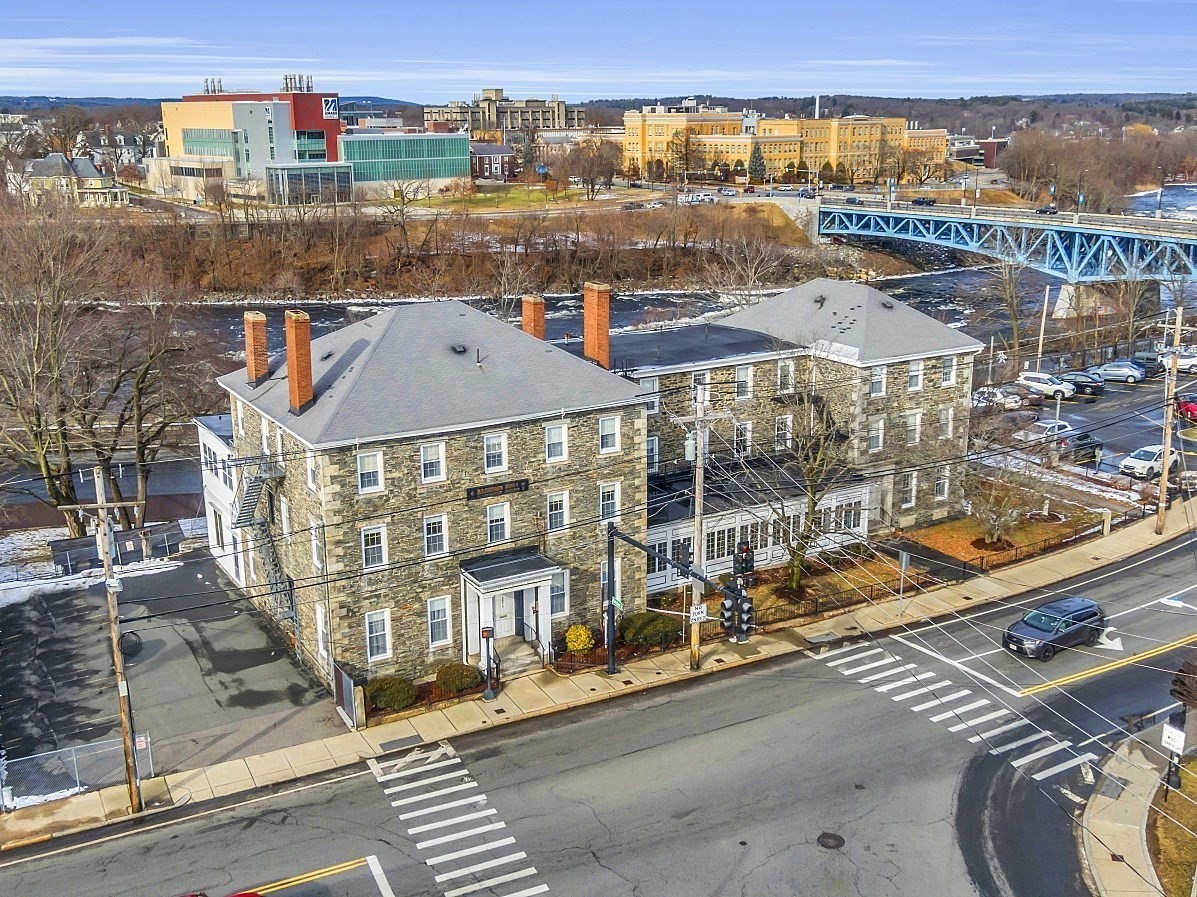
41 photos
$7,500,000
MLS #4414981 - Commercial/Industrial
Directly across the street from the most recognized sign in the entire state of New Hampshire! Largest land parcel zoned C-R in the heart of Weirs Beach. This may be the best development site in the entire state. 12.62 acres in the T.I.F. district with the possibility to subdivide. Extremely high visibility. C-R zoning allows a variety of commercial and residential uses. (See attached Permitted Uses). Perfect resort hotel or condo site - renderings available. Perfect 1031 exchange - full presentation offered to realtors, investors & developers. Develop your ideas on this iconic site. 100% construction financing available at interest only for as long as 3 to 5 years, offered by two major commercial banks. Year-round additional income. Other income sources include land leases, vendor leases, event leases, etc. Financials available on request. The paved portion of the entire site is less than 5 acres. The balance of the 12.62 acres is wooded.
Listing Office: RE/MAX Innovative Bayside, Listing Agent: Russell Poirier 
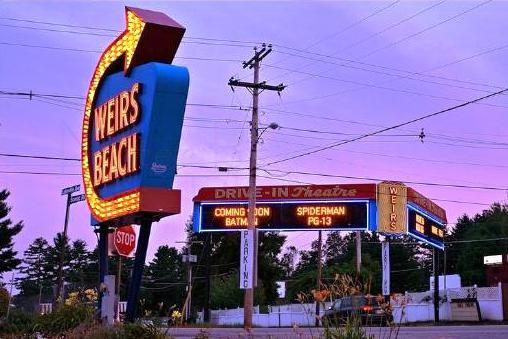
40 photos
$59,000
MLS #5062646 - Land
Warren, NH 03279-I like this lot for many reasons and the #1 is that you will have nice privacy when you get home. This is a really great opportunity and I believe at this price, you can build a home for a very reasonable price. So, here is a beautiful and affordable 3+ acre lot that when you situate your home you should not see another home around you. The location is really nice just over 1 miles to Route 25 situated on a paved road and ready for you to call home or possibly one of the best investments you can make in real estate. The lot will offer nice privacy and with the slope it sets itself up for a walkout lower level. This location is just 20 miles outside of Plymouth giving you the chance to live in a rural part of NH with all the amenities you need just minutes away. This lot is presently in CURRENT USE and when you own this lot you will need to pay the town a special assessment of 10% of the assessed value. If you think small town is what you are looking for, let's take some time to research this location and see if it's what you in search of today.
Listing Office: RE/MAX Innovative Bayside, Listing Agent: Christopher Kelly 
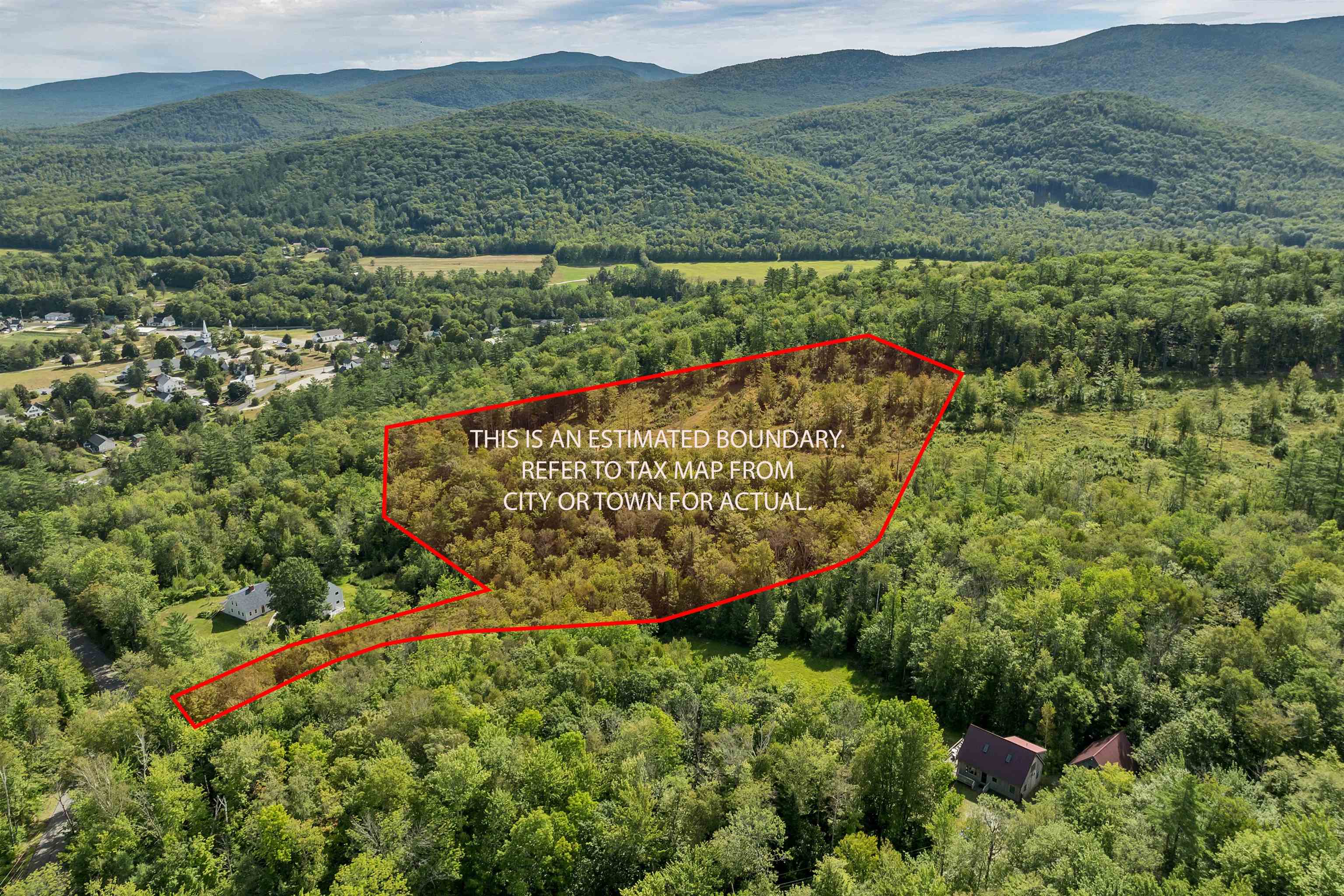
30 photos
$69,000
MLS #5062645 - Land
Warren, NH 03279-What an opportunity. It is said that we can not have "affordable" housing unless we have "affordable" land to build on. Well... Here is a beautiful and affordable 3+ acre lot that with clearing, I believe you will have really nice mountain views. The location is really nice just over 1 miles to Route 25 situated on a paved road and ready for you to call home or possibly one of the best investments you can make in real estate. The lot will offer nice privacy and with the slope it sets itself up for a walkout lower level. This location is just 20 miles outside of Plymouth giving you the chance to live in a rural part of NH with all the amenities you need just minutes away. This lot is presently in CURRENT USE and when you own this lot you will need to pay the town a special assessment of 10% of the assessed value. If you think small town is what you are looking for, let's take some time to research this location and see if it's what you in search of today.
Listing Office: RE/MAX Innovative Bayside, Listing Agent: Christopher Kelly 
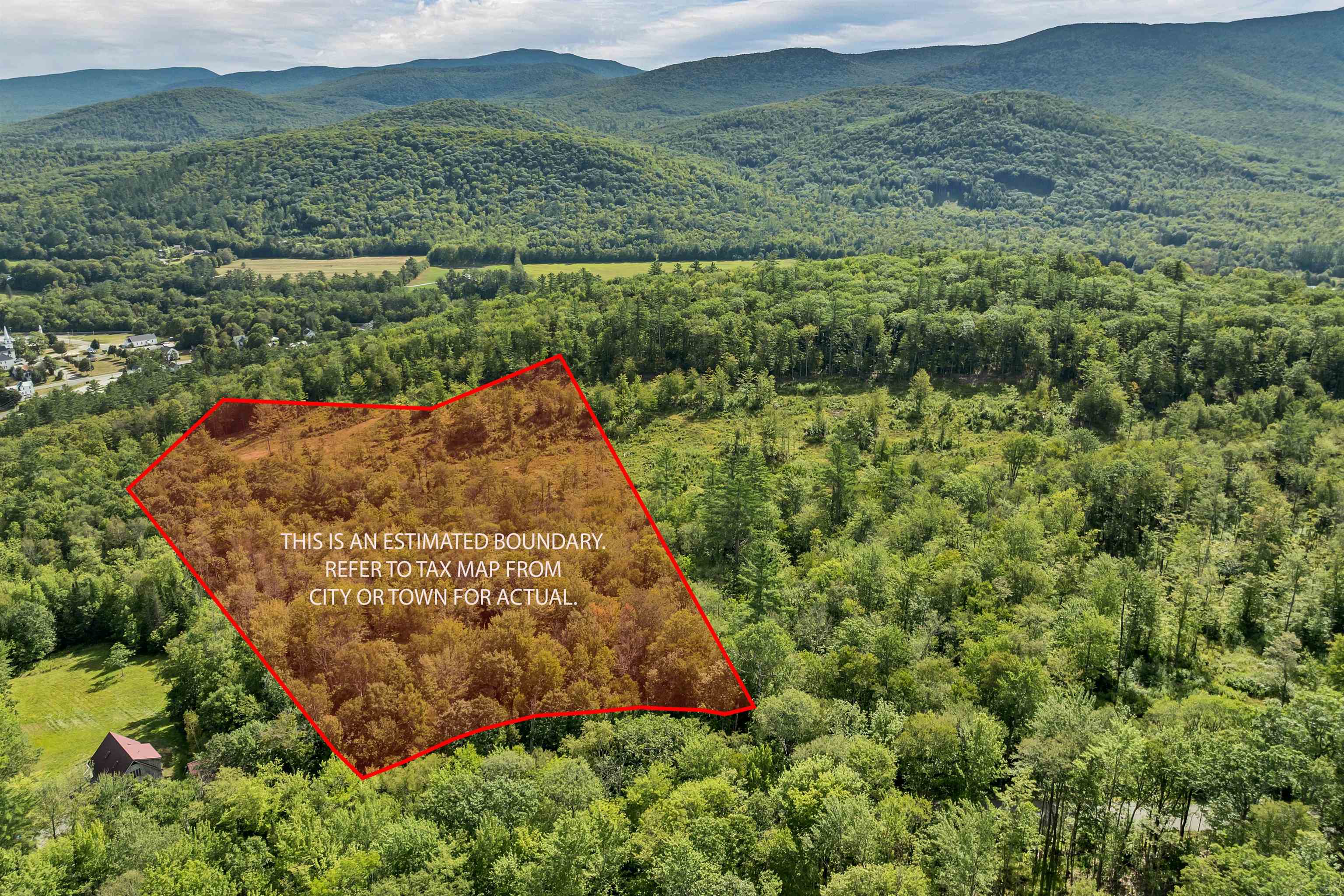
31 photos
$80,000
MLS #5036938 - Land
Enjoy peaceful waterviews and natural beauty on this 0.92-acre wooded lot in Milton, NH. Located in the desirable Three Ponds area, this property overlooks Northeast Pond and offers a quiet setting surrounded by nature. Just 1.5 miles from the Spaulding Turnpike, it's easily accessible while still offering a sense of seclusion. Outdoor recreation is right nearby with walking trails in a local conservation area, perfect for nature lovers. The property is also close to the NH Farm Museum and charming local farm stands, adding to the rural New England appeal. Buyers are encouraged to perform their own due diligence with the town regarding potential uses. This is a great opportunity to own a piece of land in one of Milton’s most scenic and peaceful areas.
Listing Office: RE/MAX Innovative Properties, Listing Agent: Lisa Kaminski 
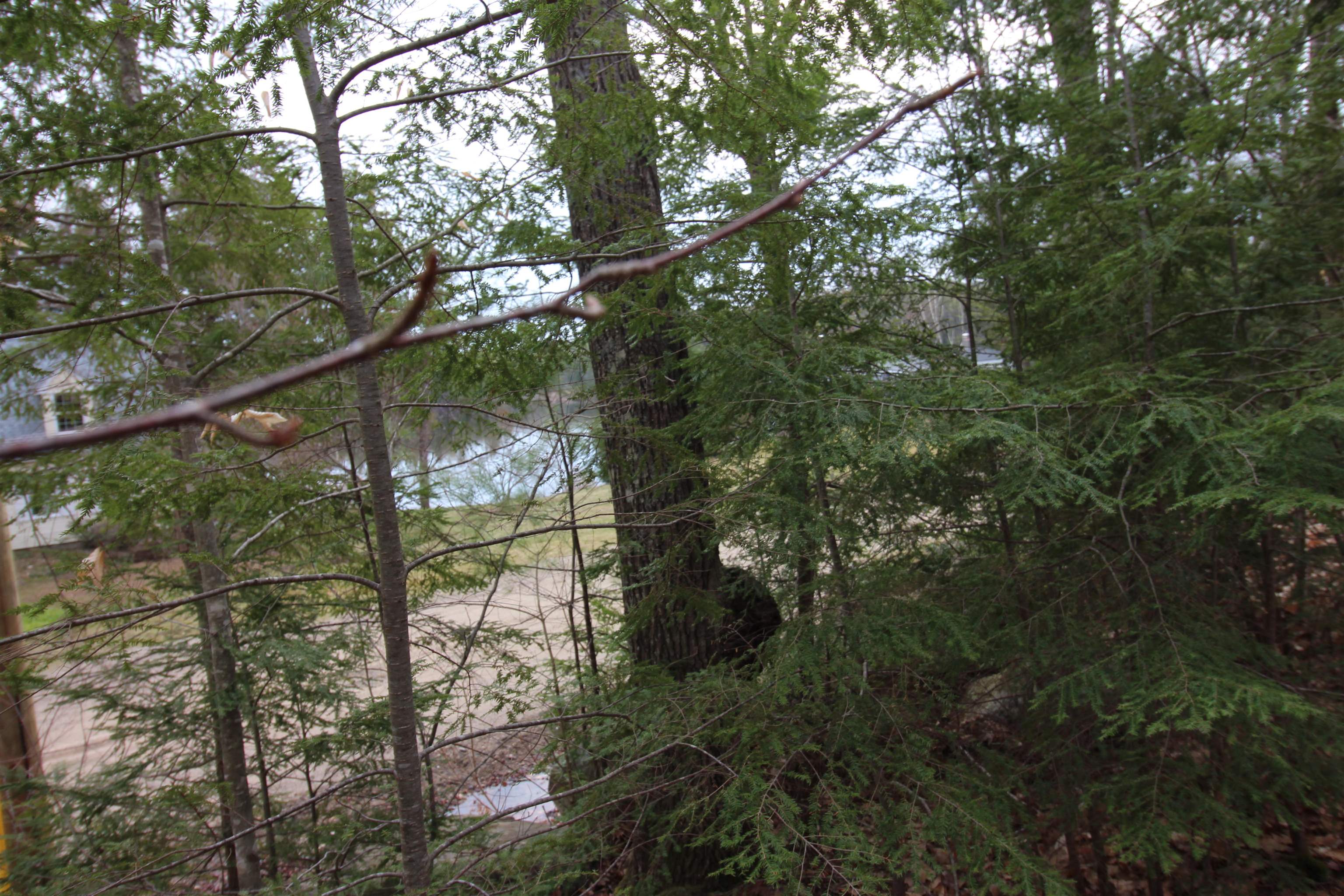
7 photos
$89,000
MLS #5034815 - Land
PRICE REDUCTION! Discover this beautiful 1.01-acre buildable lot on a private road in scenic New Hampton, New Hampshire. Offering the perfect blend of privacy and convenience in the Lakes Region, this lot is just minutes from I-93 and includes private beach access to Lake Pemingewasset. Enjoy the serenity of nature while being close to local amenities, outdoor recreation, and year-round activities. Whether you’re looking to build a full-time residence or a peaceful getaway, this property is a rare find. Don’t miss your chance to own a piece of New Hampshire’s charm!
Listing Office: RE/MAX Innovative Bayside, Listing Agent: Arianna Taylor 
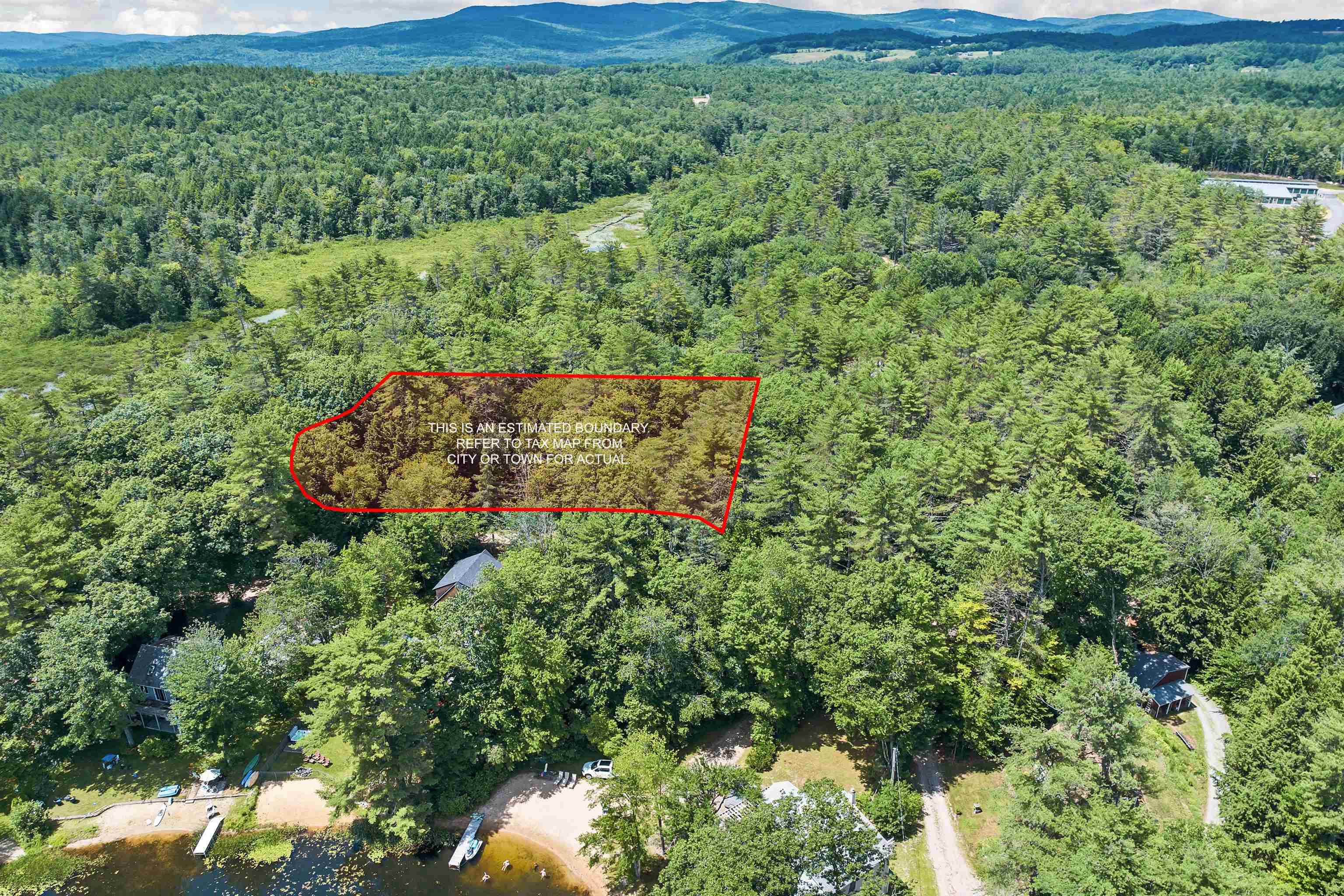
6 photos
$89,900
MLS #5050244 - Land
Building lot on Rt. 25 in Moultonborough with zoning that permits commercial and residential development. Located close to the center of town, schools, PO, restaurants, etc. One of the lowest tax rate towns in the state.
Listing Office: RE/MAX Innovative Bayside, Listing Agent: Jim Miller 
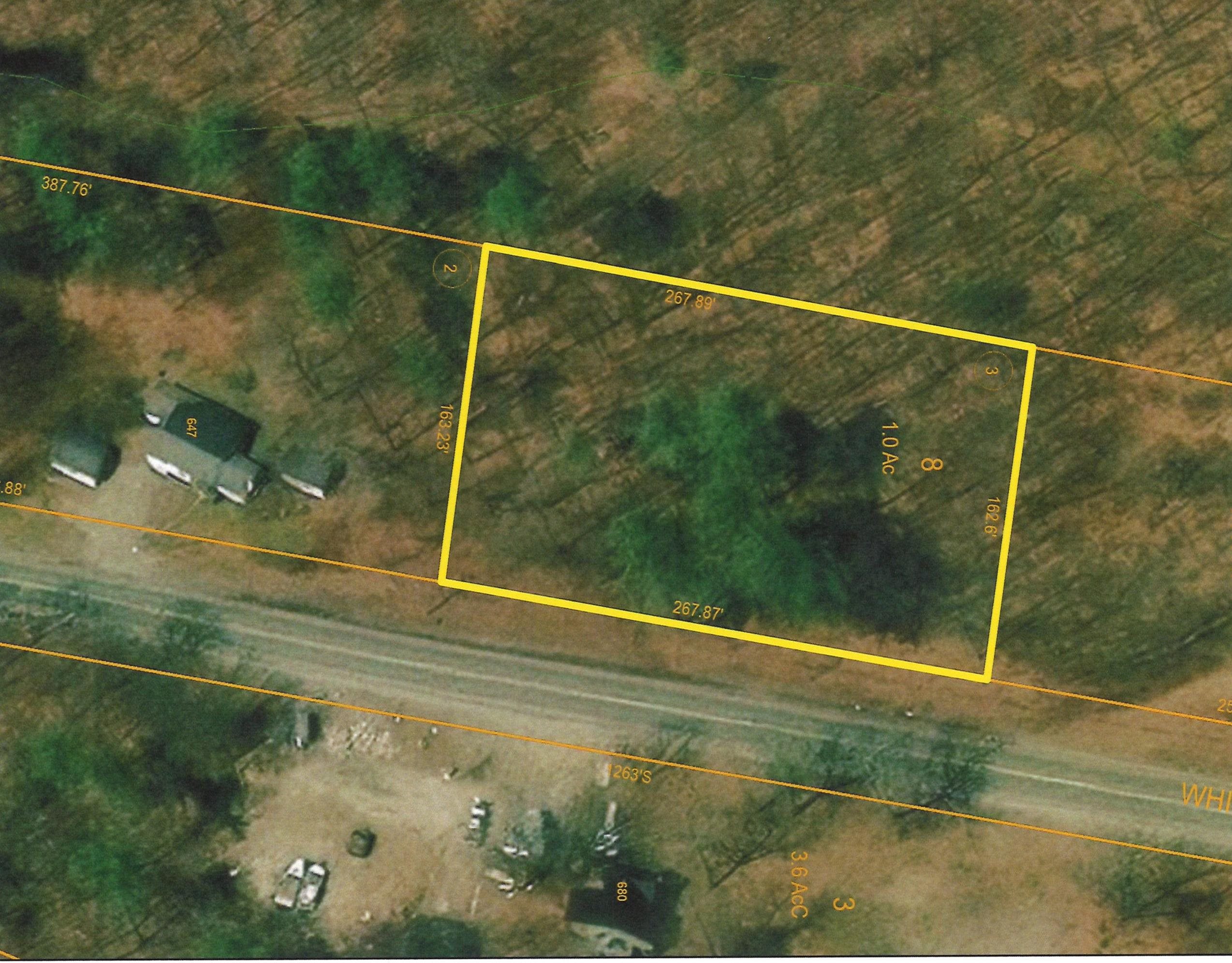
2 photos
$99,900
MLS #5006368 - Land
Nice level building lot available in New Durham. This .68 acre lot is located just 10 minutes from downtown Wolfeboro. Enjoy the local shops, restaurants and the public boat launch. The Lake Winnipesaukee Golf Club is just around the corner and is close to hiking, skiing, boating and everything the lakes region has to offer. Great location to build your year round or vacation home. Local Builders available to help you build your dream home. Easy year round access for commuters heading south to Routes 16, 28, and 11.
Listing Office: RE/MAX Innovative Bayside, Listing Agent: Jennifer Nolin 
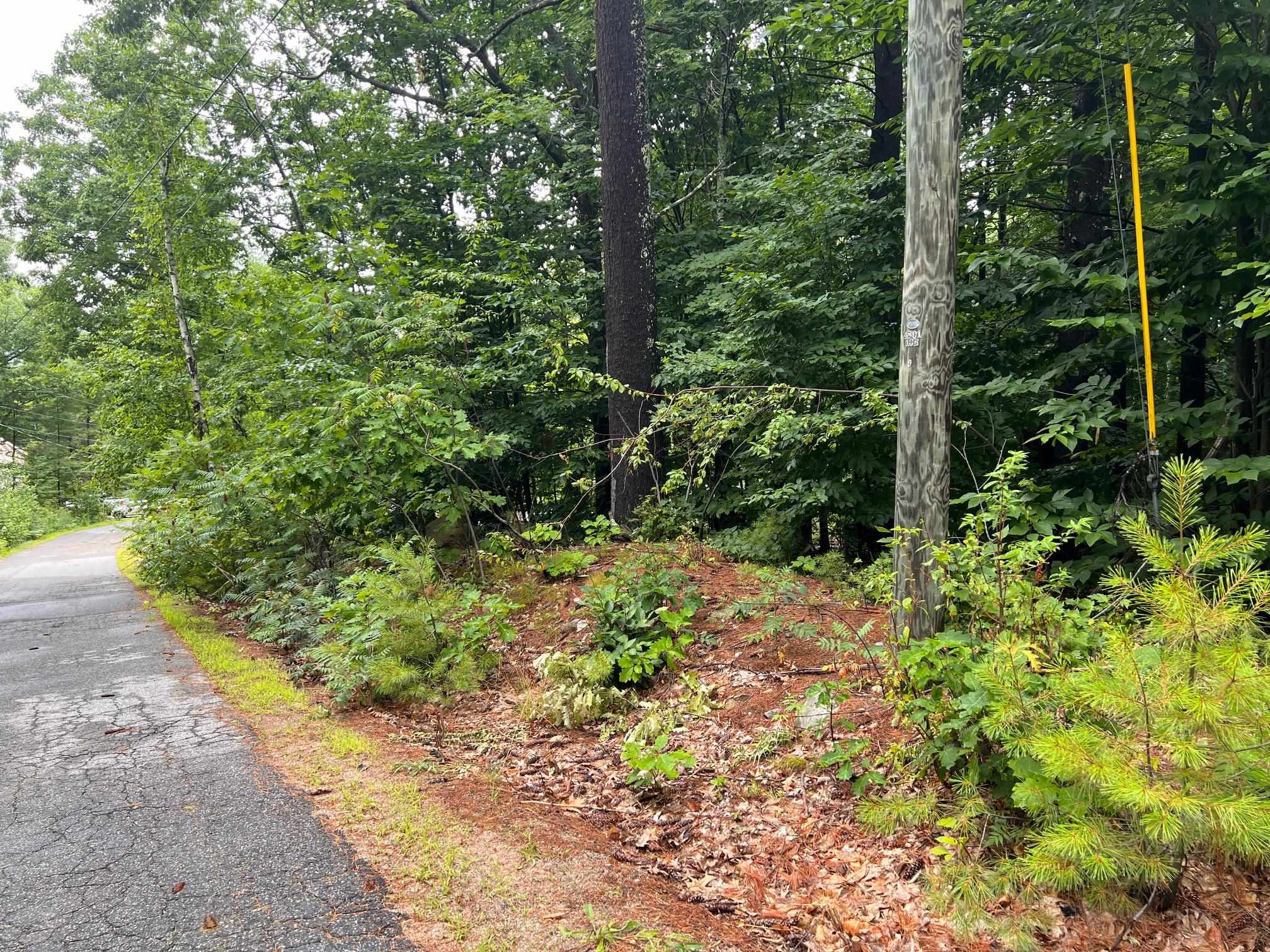
4 photos
$150,000
MLS #5036053 - Land
Mountain View and River Frontage! This approved building lot has potential for excellent mountain views as well as frontage on the Smith River. This 15.6 acre lot has been surveyed and has an expired septic design for your reference. This southerly facing lot slopes away from the road offering the perfect opportunity for a walk-out lower level and solar exposure. Featuring long paved road frontage on a quiet rural road just 10 minutes to Ragged Mountain Ski Area, 2 miles to the Northern Rail Trail, 12 miles to Wellington State Park on beautiful Newfound Lake, and just 18 minutes to Rte 93. Additional lots available. Possible owner financing for qualified buyers.
Listing Office: RE/MAX Innovative Bayside, Listing Agent: Ronald Talon 
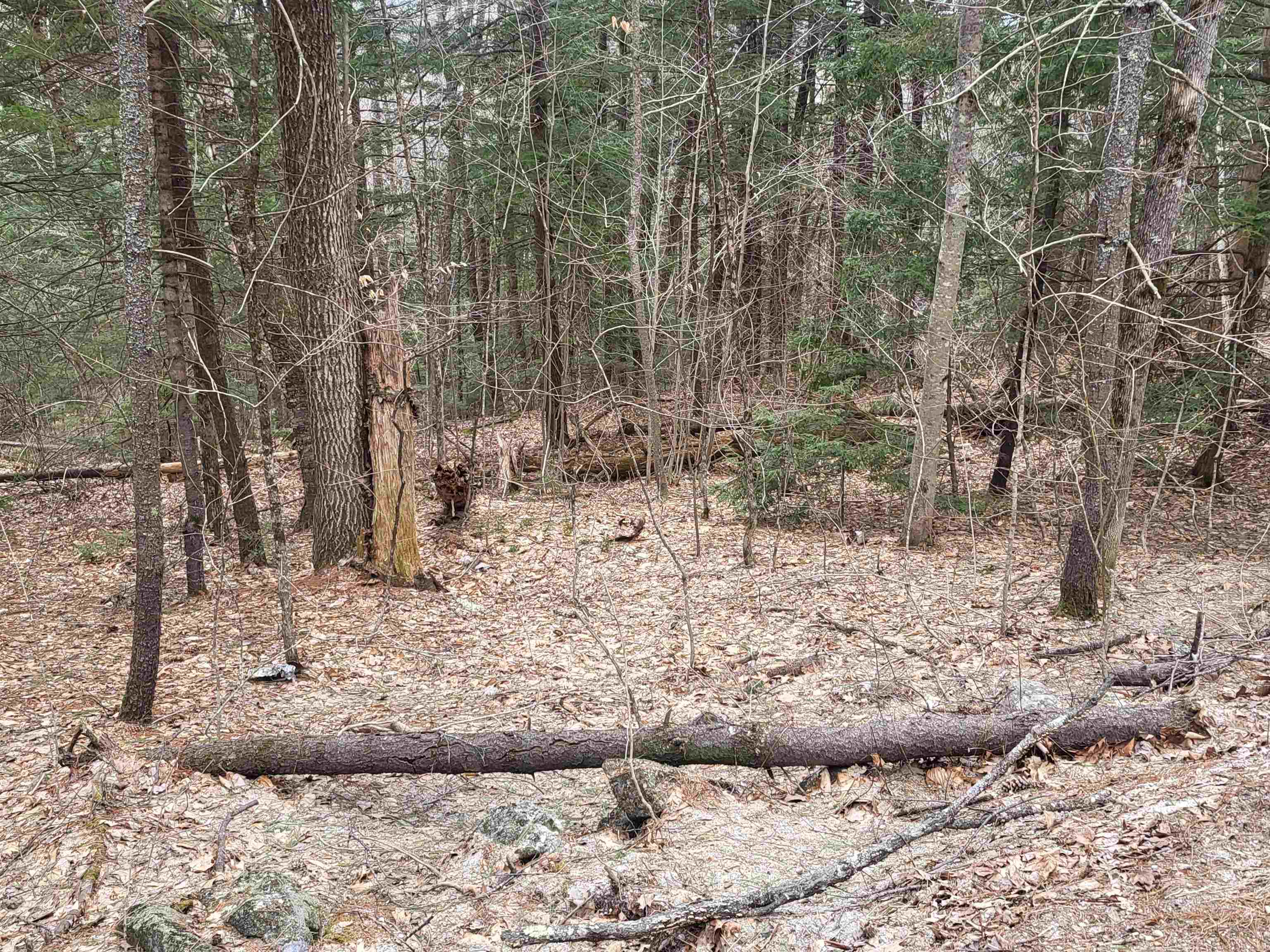
6 photos
$150,000
MLS #5062282 - Land
TWO LOTS AVAILABLE TOTALING JUST SHY OF 3 ACRES (see MLS 5062283 for adjacent lot included in sale). Here is your opportunity to have a Rollinsford address, while being right on the Dover line! Excellent location close to downtown Dover shops, restaurants, breweries and more. Commuting is a breeze, with easy access to Route 16, Route 4 and Route 236, and Amtrack station nearby. Where are you going to find a 2.53 acre parcel walking distance to the heart of Dover? Situated off of Oak Street, this land is accessible via a Right of Way. Lot 36-1 is 2.53 acres and currently wooded, this lot is tucked away from the street and abuts beautiful farmland. Lot 36 is .433 acres, cleared and level, and adjacent to the larger lot. There is currently a poured slab on the smaller lot. Bring your vision and ideas for this space and enjoy rural charm with modern conveniences close by. There is a 6 inch water line that runs from the street to the yellow barn (you will pass this home on your right - not included in the sale), and utility poles to connect to. Don’t delay, buy the dirt because this is as rare chance to own almost 3 acres in a great location on the Seacoast of New Hampshire! Aerial video available, please ask.
Listing Office: RE/MAX Innovative Bayside, Listing Agent: Kirstin Fleming 
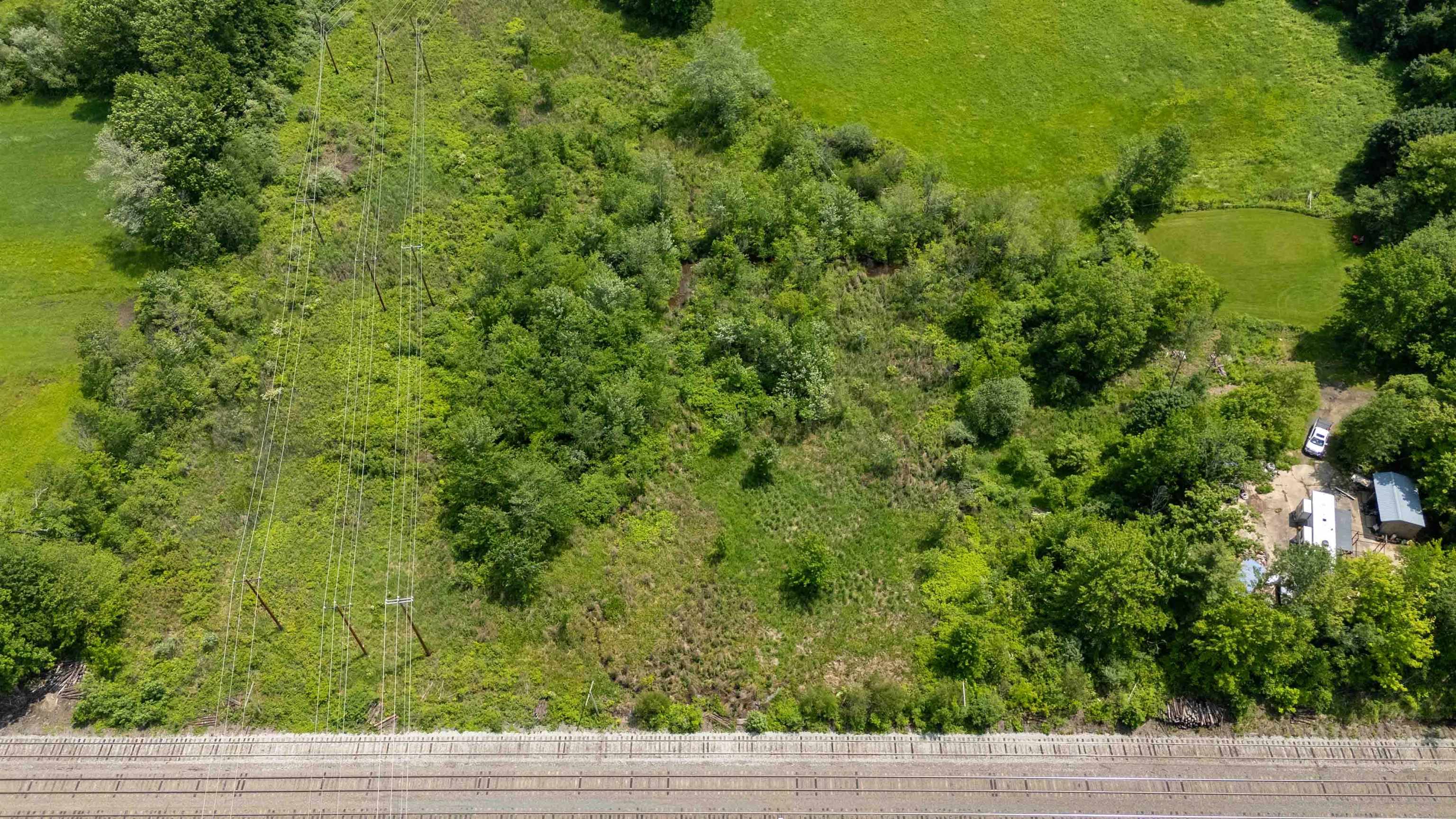
30 photos
$150,000
MLS #5062283 - Land
TWO LOTS AVAILABLE TOTALING JUST SHY OF 3 ACRES (see MLS 5062282 for adjacent lot included in sale). Here is your opportunity to have a Rollinsford address, while being right on the Dover line! Excellent location close to downtown Dover shops, restaurants, breweries and more. Commuting is a breeze, with easy access to Route 16, Route 4 and Route 236, and Amtrack station nearby. Where are you going to find a 2.53 acre parcel walking distance to the heart of Dover? Situated off of Oak Street, this land is accessible via a Right of Way. Lot 36-1 is 2.53 acres and currently wooded, this lot is tucked away from the street and abuts beautiful farmland. Lot 36 is .433 acres, cleared and level, and adjacent to the larger lot. There is currently a poured slab on the smaller lot. Bring your vision and ideas for this space and enjoy rural charm with modern conveniences close by. There is a6 inch water line that runs from the street to the yellow barn (you will pass this home on your right - not included in the sale), and utility poles to connect to. Don’t delay, buy the dirt because this is as rare chance to own almost 3 acres in a great location on the Seacoast of New Hampshire! Aerial video available, please ask.
Listing Office: RE/MAX Innovative Bayside, Listing Agent: Kirstin Fleming 
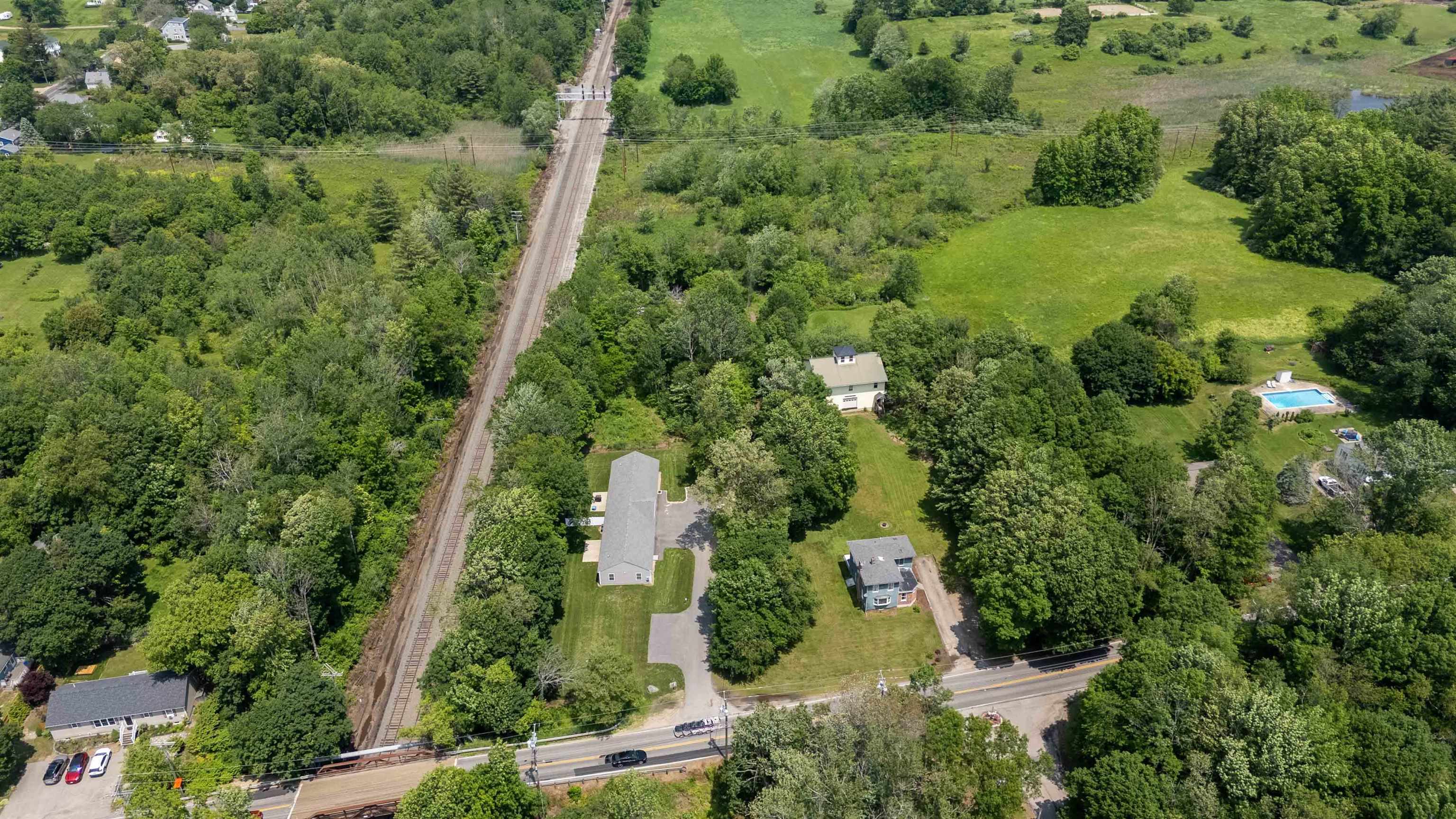
31 photos
$165,000
MLS #5028359 - Land
Prime building lot, Danbury NH. This 5.01 acre lot has been surveyed and perc tested and is ready for the home of your dreams. Featuring 205’ of paved road frontage this lot is situated in a quiet rural location with views of Ragged Mountain, nearby fields & streams and neighboring agricultural properties. The front of the lot features an open, level building envelope and the rear is wooded and sloping. Ragged Mountain Ski Area is just 10 minutes away, 2 miles to the Northern Rail Trail, 12 miles to Wellington State Park on beautiful Newfound Lake, and just 18 minutes to Rte 93. Additional lots available. Possible owner financing for qualified buyers.
Listing Office: RE/MAX Innovative Bayside, Listing Agent: Ronald Talon 
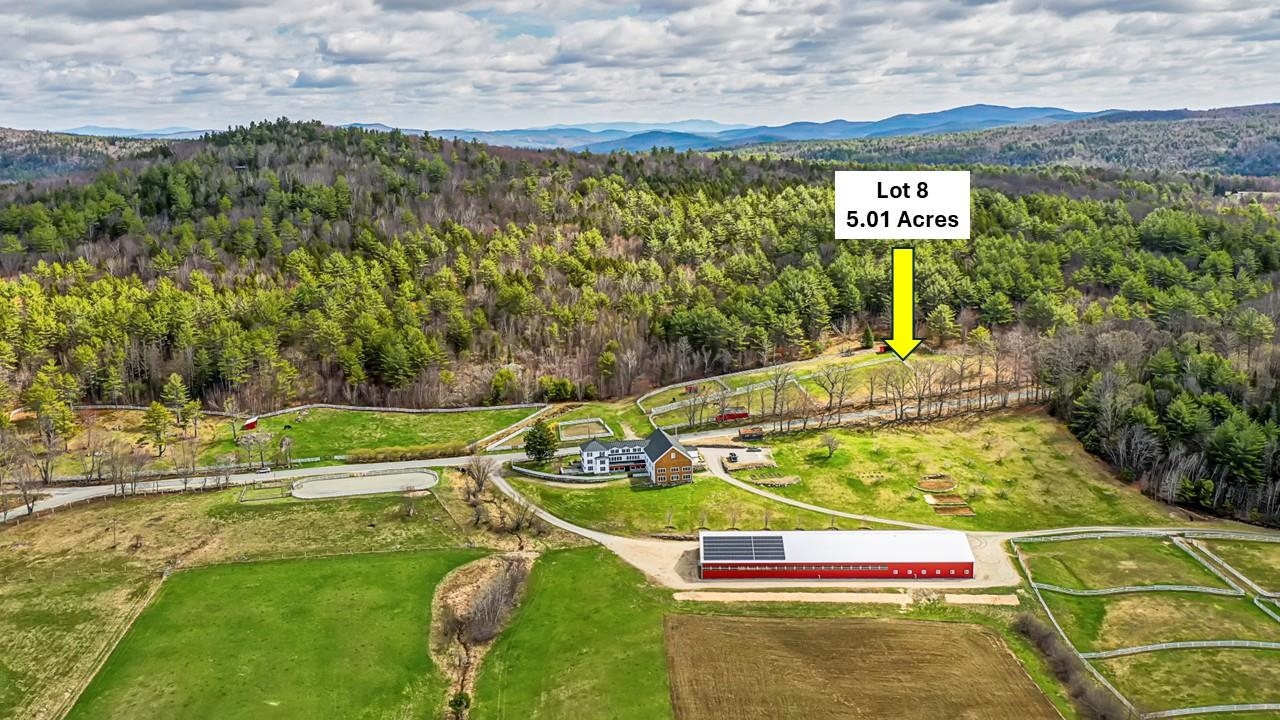
15 photos
$165,000
MLS #5028361 - Land
Exceptional building lot, Danbury NH. This 5.04 acre lot has been surveyed and perc tested and is ready for your new home. Featuring 207’ of paved road frontage this lot is situated in a quiet rural location. The front of the lot offers several possible building options and the rear is wooded and sloping. Ragged Mountain Ski Area is just 10 minutes away, 2 miles to the Northern Rail Trail, 12 miles to Wellington State Park on beautiful Newfound Lake, and just 18 minutes to Rte 93. Additional lots available. Possible owner financing for qualified buyers.
Listing Office: RE/MAX Innovative Bayside, Listing Agent: Ronald Talon 
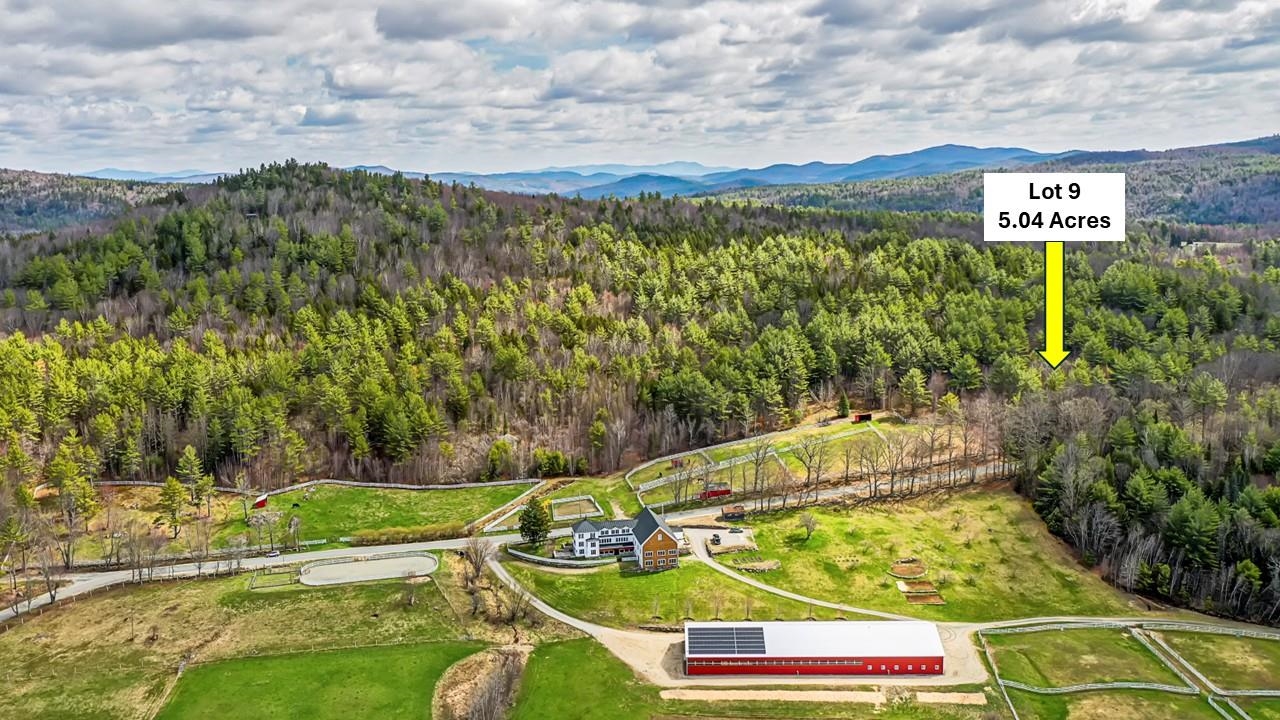
9 photos
$175,000
MLS #5028261 - Land
Prime building lot with great views. This 10.52 acre lot has been surveyed and perc tested and is ready for the home of your dreams. Featuring 204’ of paved road frontage, this lot is situated in a quiet rural location with spectacular views of Ragged Mountain, nearby fields & streams and neighboring agricultural properties. The front of the lot features an open, level building envelope and the rear is wooded and sloping. Ragged Mountain Ski Area is just 10 minutes away, 2 miles to the Northern Rail Trail, 12 miles to Wellington State Park on beautiful Newfound Lake, and just 18 minutes to Rte 93. Additional lots available. Possible owner financing for qualified buyers.
Listing Office: RE/MAX Innovative Bayside, Listing Agent: Ronald Talon 
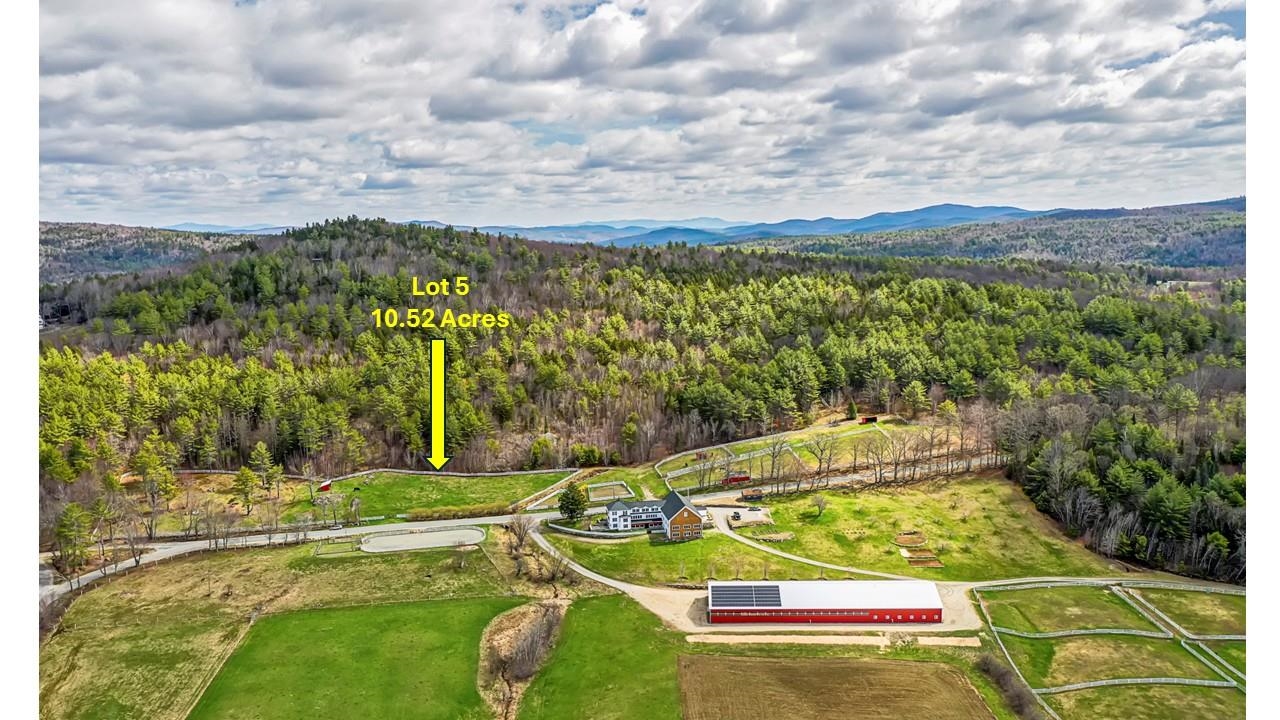
15 photos
$179,900
MLS #5062156 - Land
Discover the perfect opportunity to build in Londonderry! This wooded, level, 1-acre lot is convenient to shopping, dining, and the Manchester-Boston Regional Airport and with easy access to both I-93 and the Everett Turnpike. Public water available on the street. Don’t miss your chance to create your dream home or investment property in one of Southern New Hampshire’s most sought-after towns! Offer deadline will be 9/29/25 noon.
Listing Office: RE/MAX Innovative Properties, Listing Agent: The Josh Naughton Team 
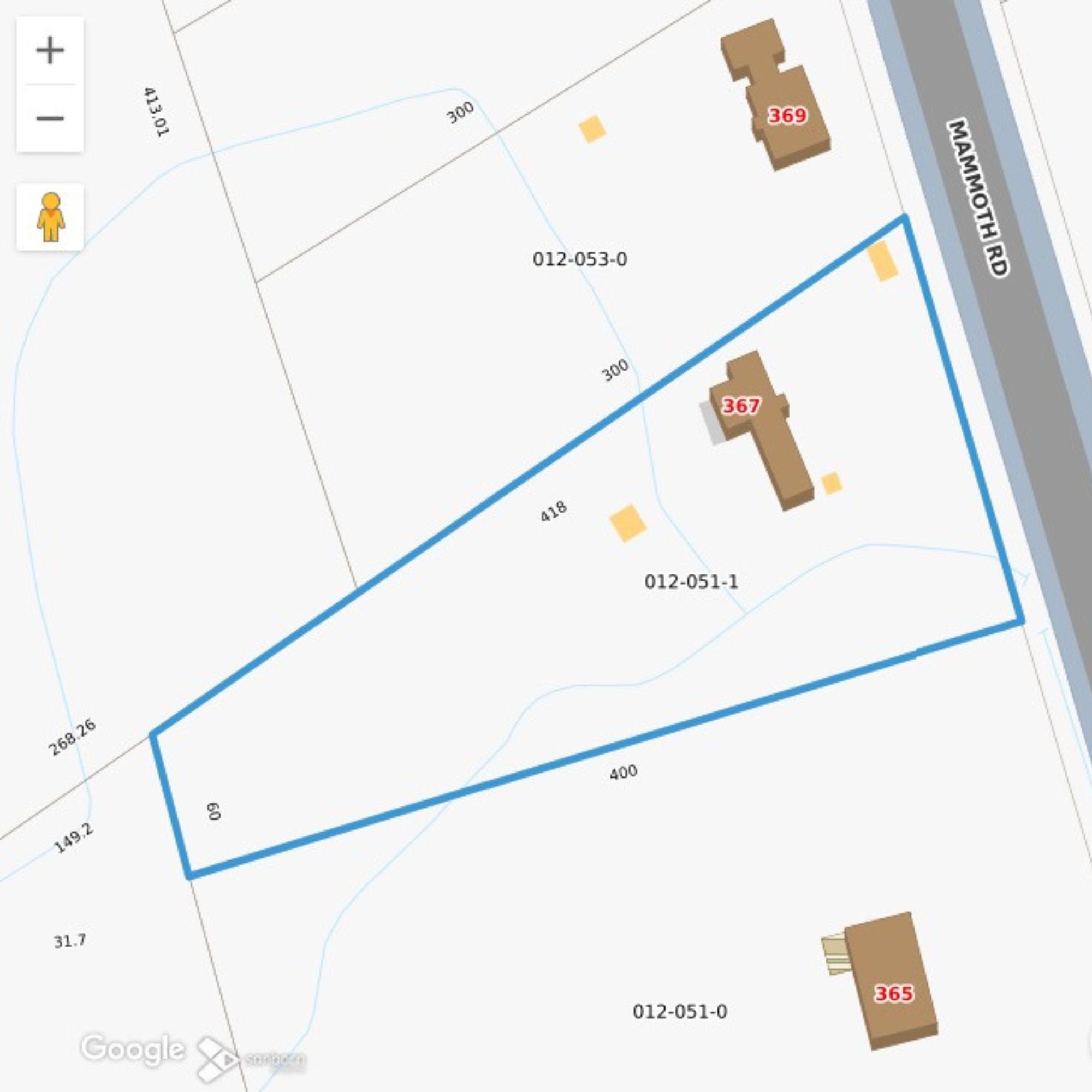
3 photos
$199,900
MLS #73397628 - Land
LOT FOR SALE in an established neighborhood. Level lot with a one car garage and driveway. Near schools, shopping and public transportation. Buyers and Buyer's Agents to do their own due diligence. Buyers responsible for any/all necessary permits and approvals.
Listing Office: LAER Realty Partners, Listing Agent: Debbie Forgione 
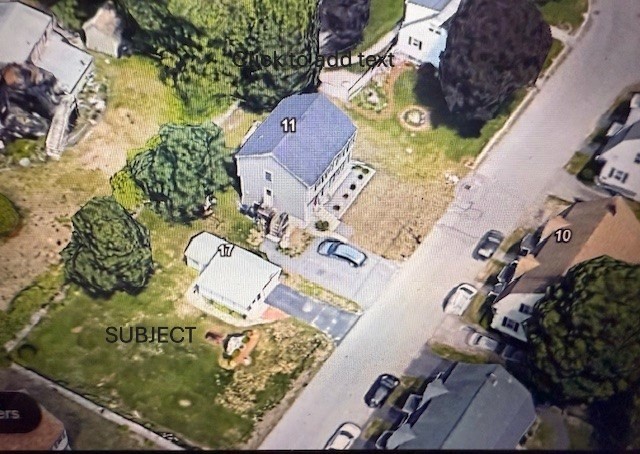
2 photos
$199,900
MLS #5066258 - Land
Level, cleared and ready to build your own home on .41 acre lot with town water & sewer. Other lots at Country Estates available as well to build your dream home or work with developer on a home and land package. A great place to live - Close to Concord’s vibrant and historic downtown, Capital Center for the Arts, Beaver Meadow Golf Course, Concord-Lake Sunapee Rail Trails and the Oak Hill and Knowlton Forest conservation and hiking trails.
Listing Office: RE/MAX Innovative Properties, Listing Agent: The Josh Naughton Team 
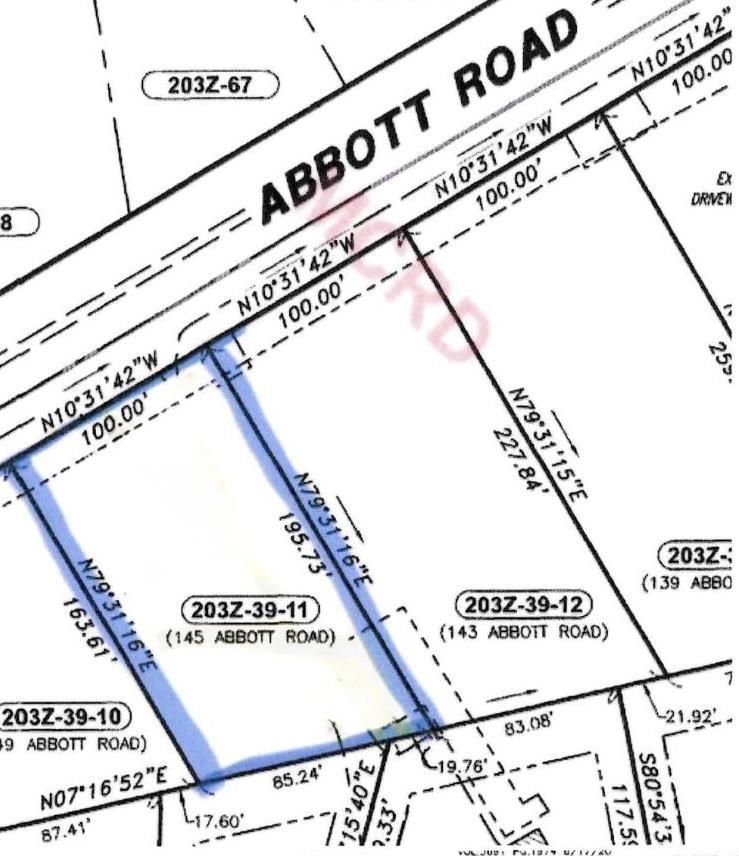
1 photo
$200,000
MLS #73335816 - Land
This unique 7-acre property offers a rare opportunity to build approx 3/4-acre designated building envelope, surrounded by the natural beauty of protected wetlands. The site provides a perfect balance of privacy, scenic views, and open space, with the buildable area thoughtfully situated to take advantage of the serene setting.The remaining acreage features lush wetland habitat, ensuring lasting privacy and a tranquil backdrop for your future home. Ideal for those who value nature, seclusion, and a custom-built retreat, this property offers a peaceful escape while remaining conveniently close to schools, shopping, parks, and major transportation routes.Please see attached site plan and maps for details.
Listing Office: RE/MAX Innovative Properties, Listing Agent: Karen Brown 
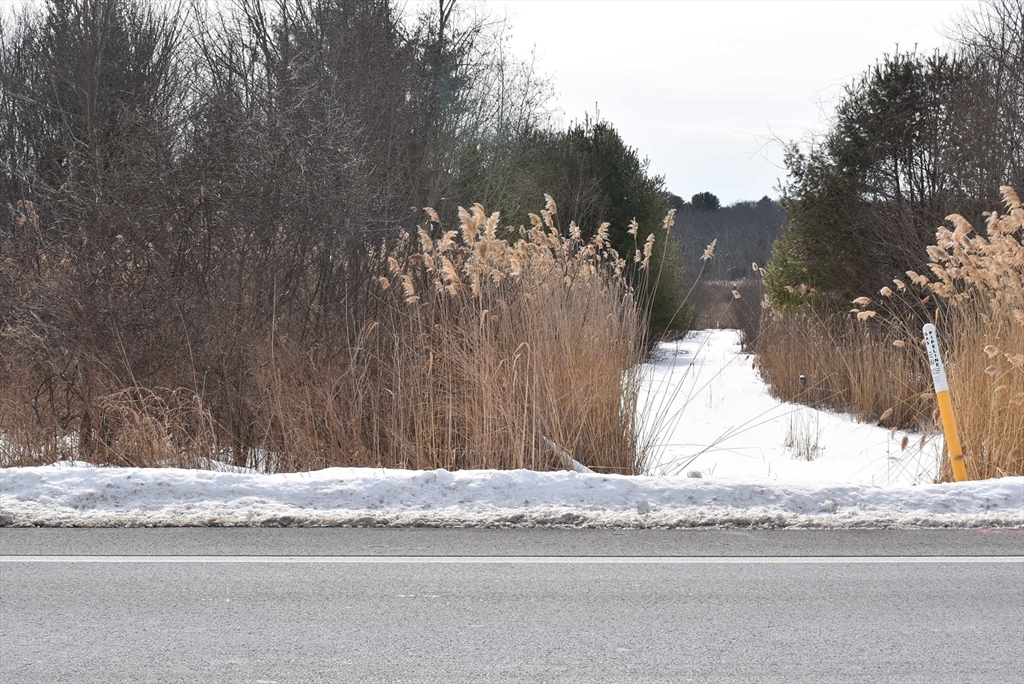
9 photos
$204,900
MLS #5066259 - Land
Level, cleared and ready to build! .56 acre building lot with town water rand sewer. Other lots available as well to build your dream home or work with developer on a home and land package. A great place to live - Close to Concord’s vibrant and historic downtown, Capital Center for the Arts, Beaver Meadow Golf Course, Concord-Lake Sunapee Rail Trails and the Oak Hill and Knowlton Forest conservation and hiking trails.
Listing Office: RE/MAX Innovative Properties, Listing Agent: The Josh Naughton Team 
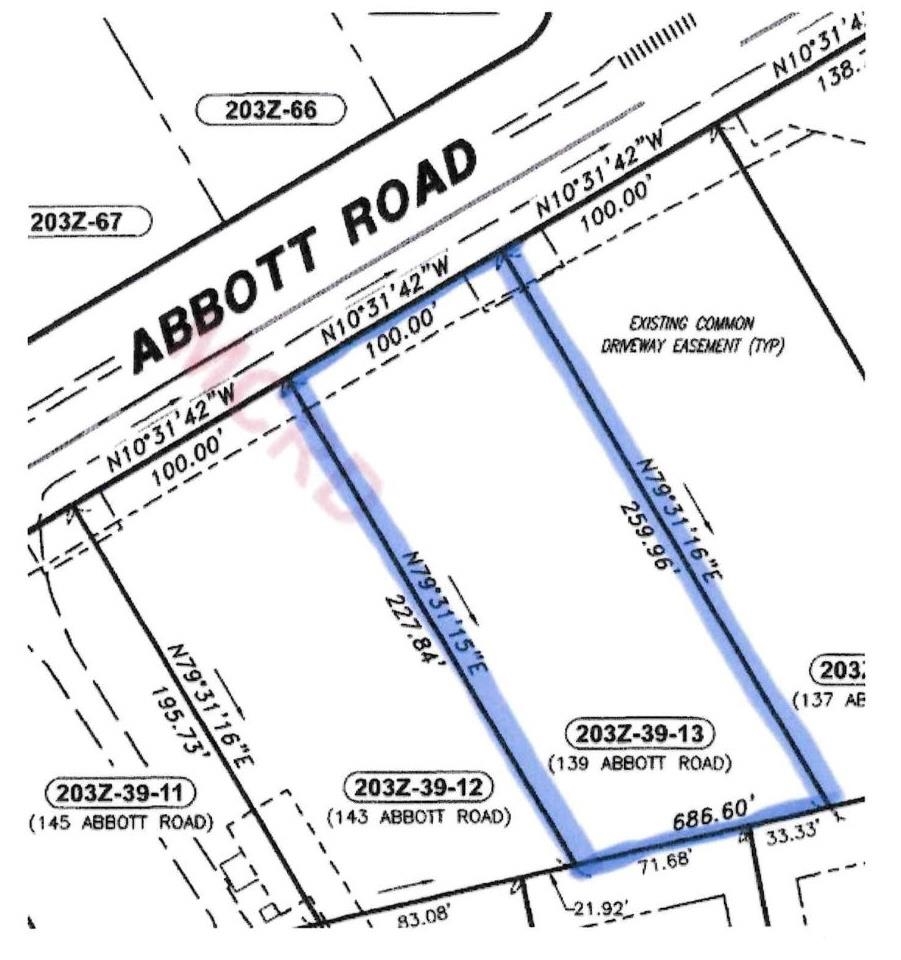
1 photo
$209,900
MLS #5066257 - Land
Level, cleared and ready to build! 1.39 acre building lot with town water rand sewer. Other lots at Country Estates also available to build your dream home or work with developer on a home and land package. A great place to live - Close to Concord’s vibrant and historic downtown, Capital Center for the Arts, Beaver Meadow Golf Course, Concord-Lake Sunapee Rail Trails and the Oak Hill and Knowlton Forest conservation and hiking trails.
Listing Office: RE/MAX Innovative Properties, Listing Agent: The Josh Naughton Team 
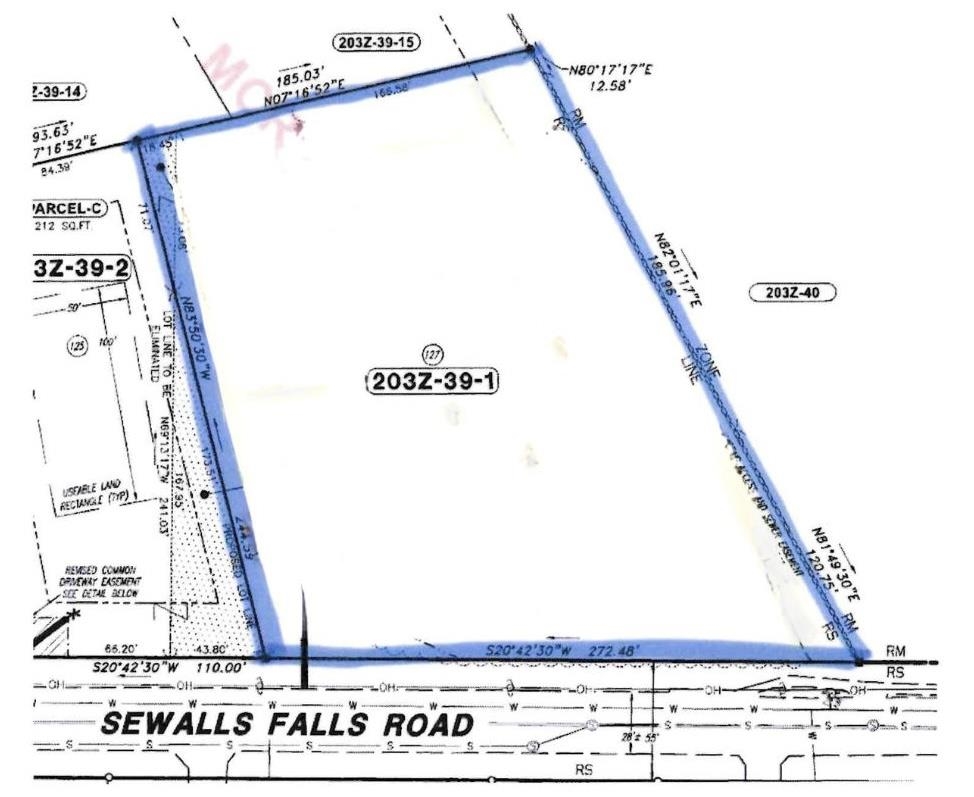
1 photo
$210,000
MLS #5035438 - Land
3+ Acre Building Lot in a quiet wooded setting located just a few minutes from Rt 93 and all of the new stores/ shopping at exit 17. Town will allow a single family home or a duplex on this lot. Plenty of wildlife passing through year round. Minutes away from fishing, kayaking, hiking, golfing, biking etc... Approved septic design waiting to be renewed.
Listing Office: RE/MAX Innovative Properties, Listing Agent: Doug McKinnon 
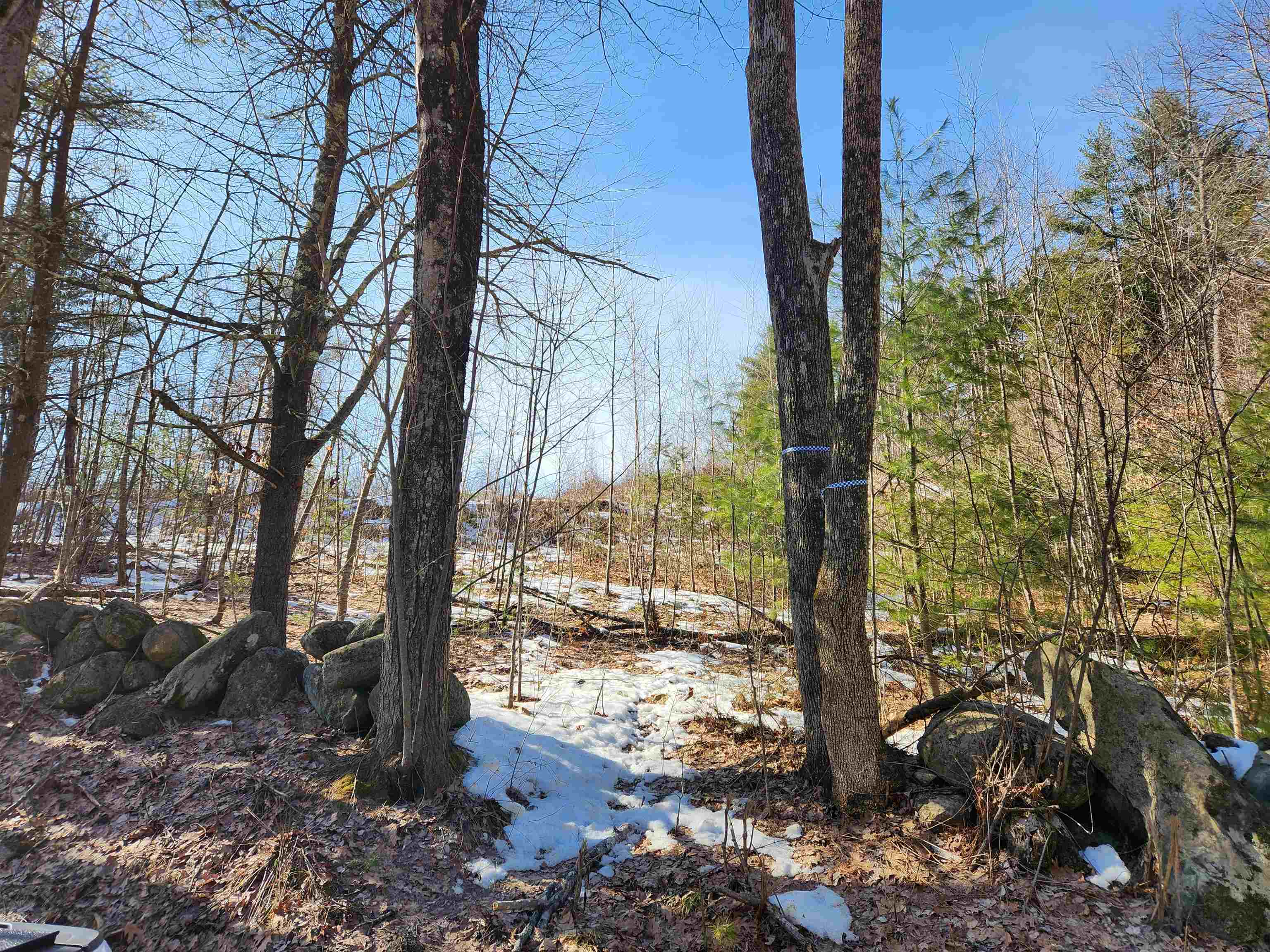
11 photos
$225,000
MLS #5056925 - Land
Beautiful building lot with over 200ft on the Soucook River! Partially cleared and ready to go. Conveniently located just off Rt 106 and a few minutes from Concord. It is a very level building lot with a steep slope down to the river.
Listing Office: RE/MAX Innovative Properties, Listing Agent: Doug McKinnon 
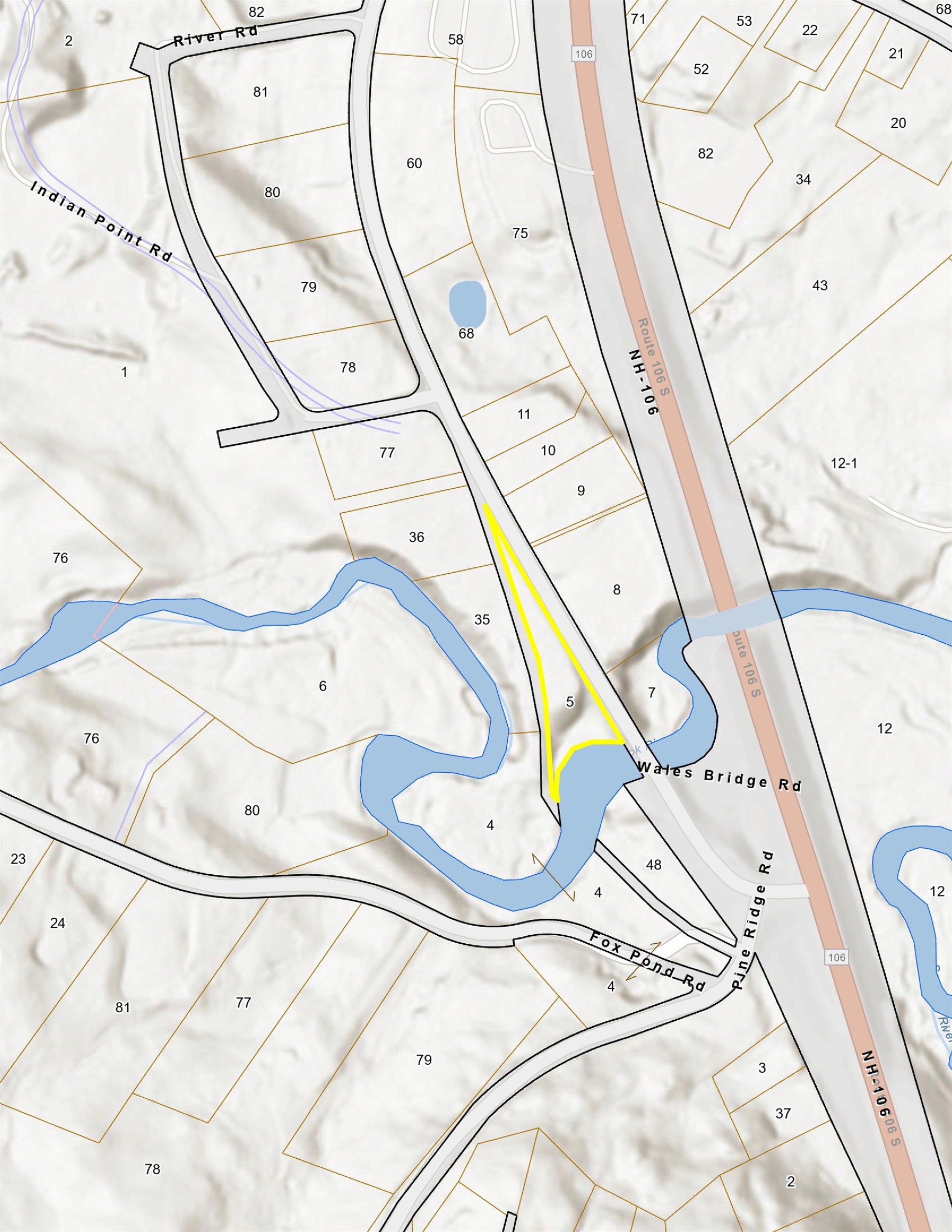
1 photo
$229,900
MLS #5061160 - Land
NASHUA BUILDING LOT! Recently approved lot featuring .135 Acres is ready for its new home. PUBLIC water, Sewer and Gas are all available at the street! 1900's home will need to be removed DO NOT ENTER. Agent interest
Listing Office: RE/MAX Innovative Properties, Listing Agent: Timothy Morgan 
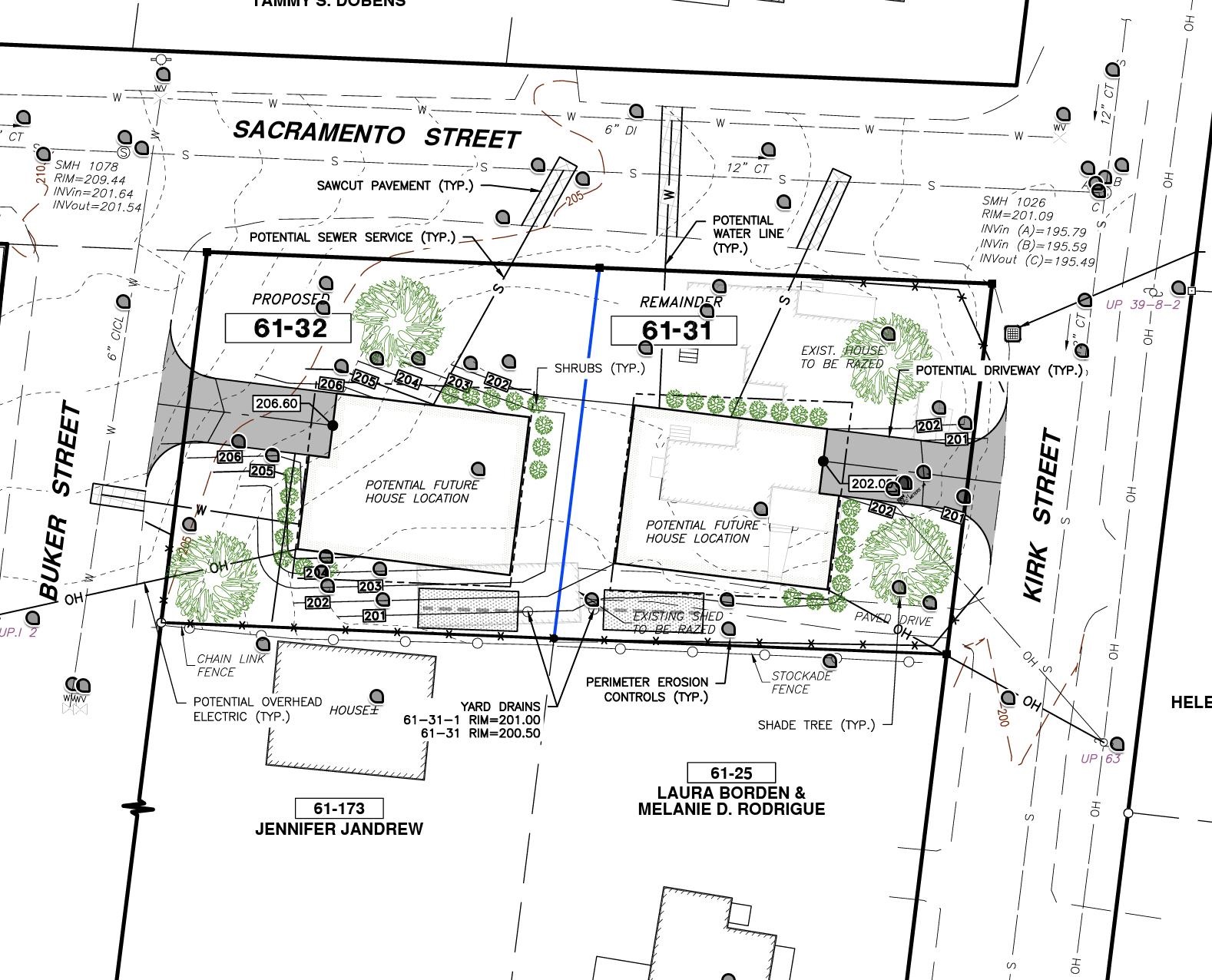
1 photo
$248,900
MLS #5056333 - Land
Building lot with Natural Gas, Water & Swage stubbed into the lot. Ready to pull building permit. Start building upon obtaining a building permit and be in before the snow flies.
Listing Office: RE/MAX Innovative Properties, Listing Agent: Rod Clermont 
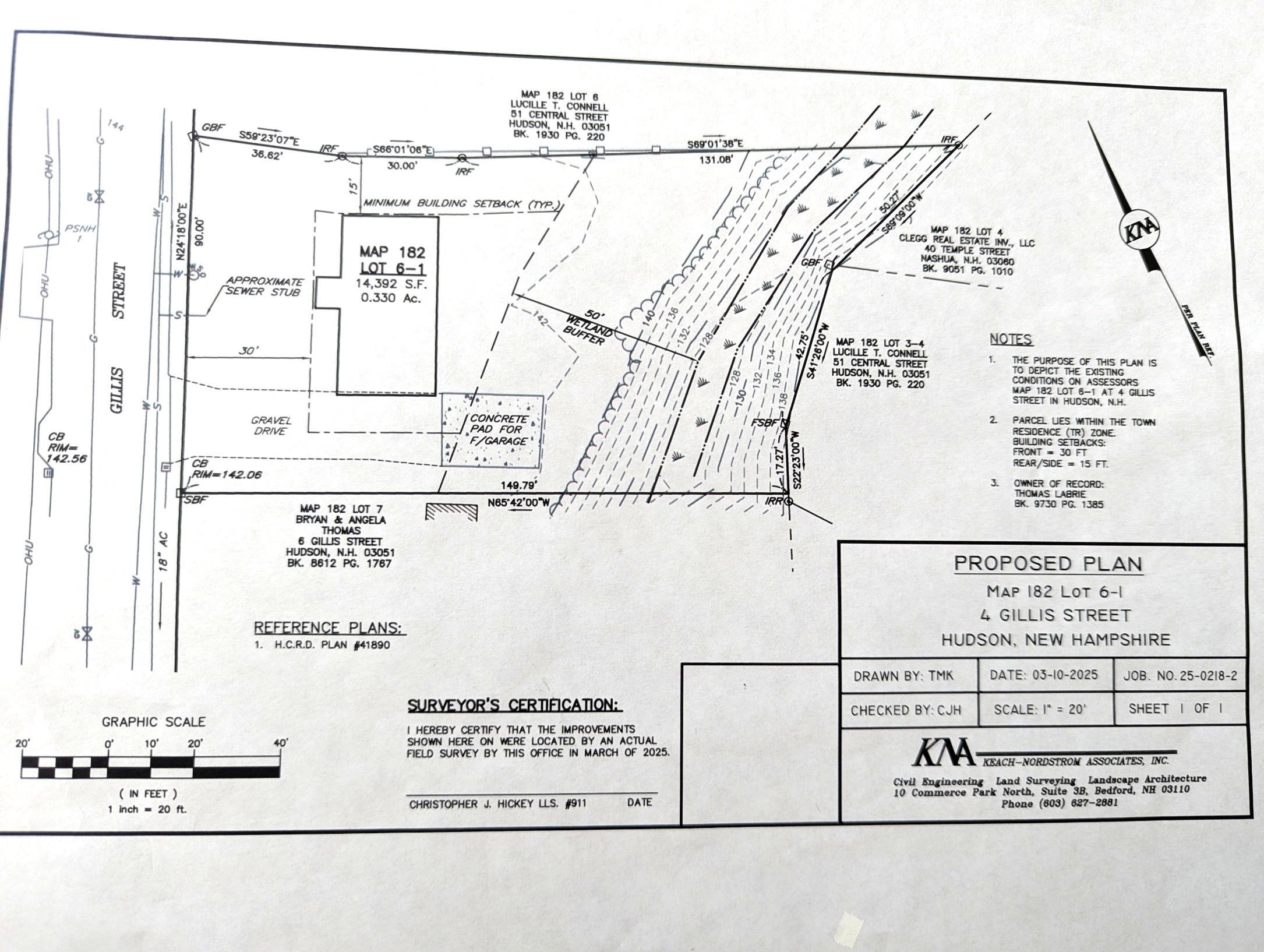
1 photo
$300,000
MLS #73394086 - Land
1.52 acre lot abutting Danvers Rail Trail. Close to all things North Shore. This lot is assessed as "Potential" land with a building. potential uses could be combining with an adjacent lot, hold for future development or current improvement with needed permits/variances. Lot does not appear to have required frontage currently per zoning. Buyers to perform all due diligence. Please review attached Danvers Public records.
Listing Office: RE/MAX Innovative Properties, Listing Agent: Raymond Boutin 
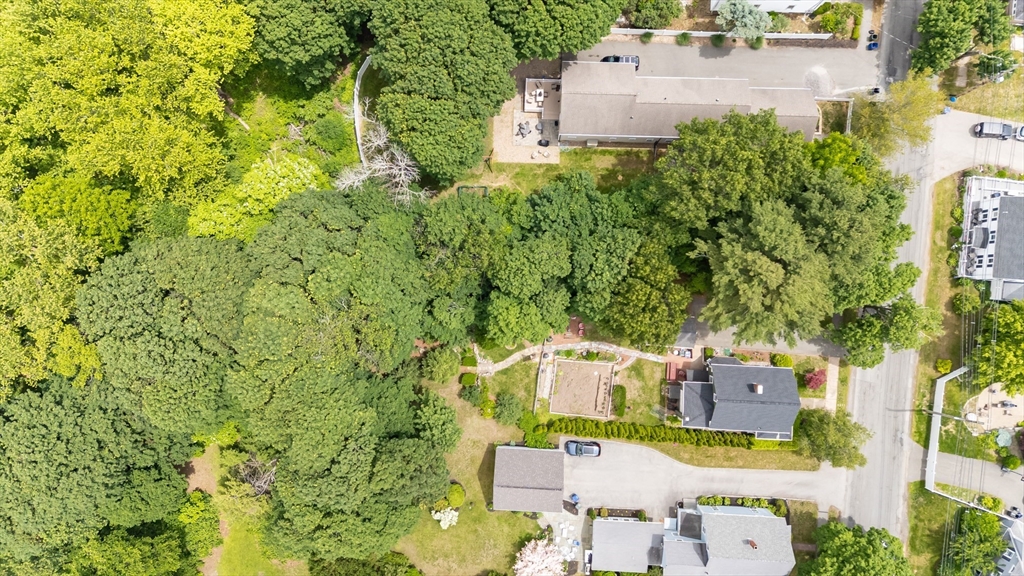
42 photos
$449,900
MLS #5061378 - Land
2 BUILDING LOTS 7 Buker st and 3 Kirk street are offered together as a plug and play package for builders. Situated in a convenient neighborhood moments to exit 6 & 7! Agent interest
Listing Office: RE/MAX Innovative Properties, Listing Agent: Timothy Morgan 
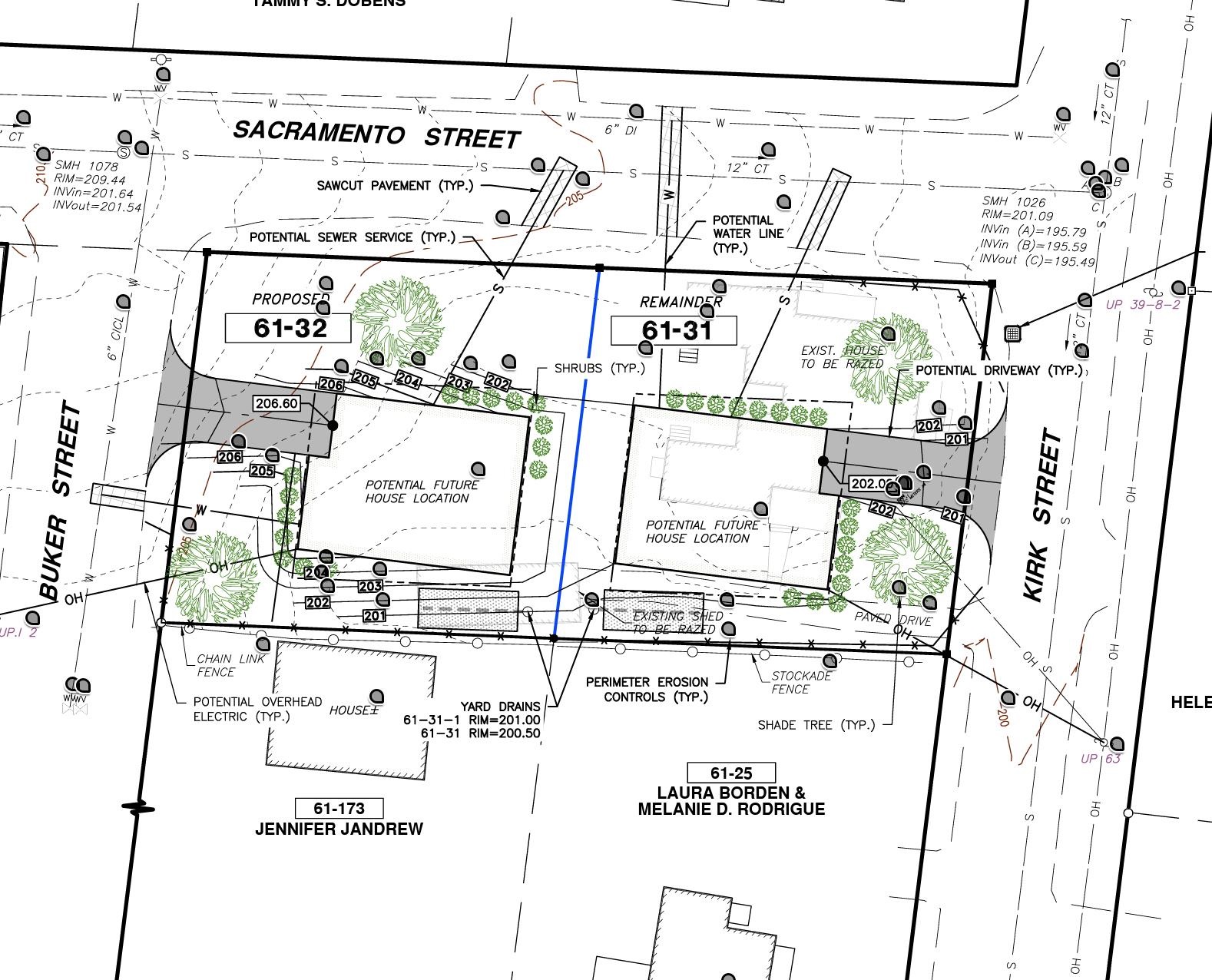
2 photos
$449,900
MLS #5062730 - Land
4 BUILDING LOTS! Rosemary Way is a 4 Lot Subdivision with a shared driveway (To be built) totaling 14.53 Acres. Just minutes to the historic village green these tranquil lots boast privacy and convenience. These lots are perfect for larger homes as they have fantastic lot sizes and topography. Do not wait. Property is adjacent to 59 New Boston Road.
Listing Office: RE/MAX Innovative Properties, Listing Agent: Timothy Morgan 
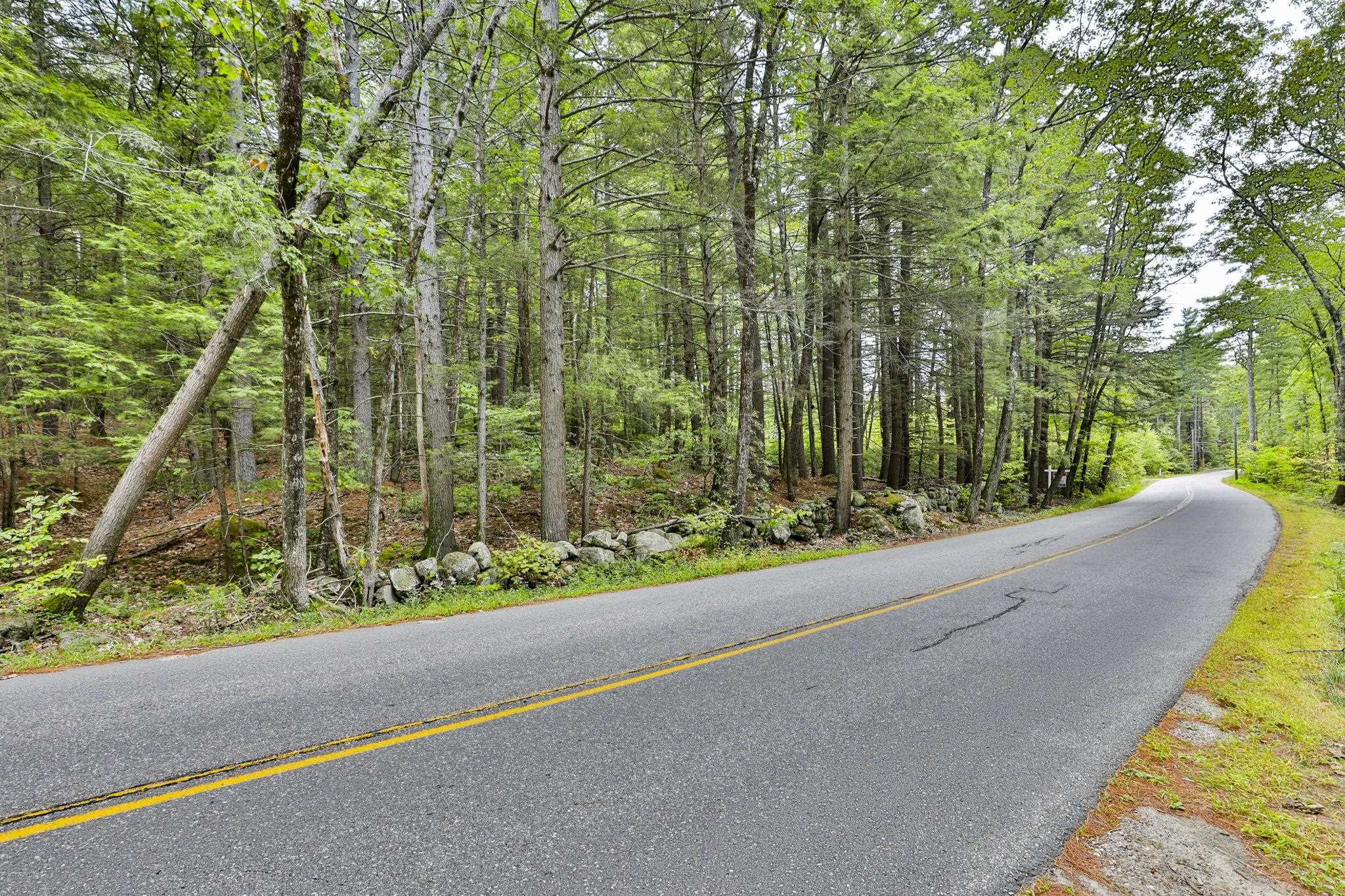
8 photos
$1,050,000
MLS #73295995 - Land
Six Building Lots - flat, cleared, and ready to build ranging in size from .29 -.35 acres per lot. Town Water, Town Sewer stubbed on site. Additional adjoining lots are also available. A great place to live - Close to Concord’s vibrant and historic downtown, Capital Center for the Arts, Beaver Meadow Golf Course, Concord-Lake Sunapee Rail Trails, and the Oak Hill and Knowlton Forest conservation and hiking trails. Lots 5-11.
Listing Office: RE/MAX Innovative Properties, Listing Agent: Joshua Naughton 
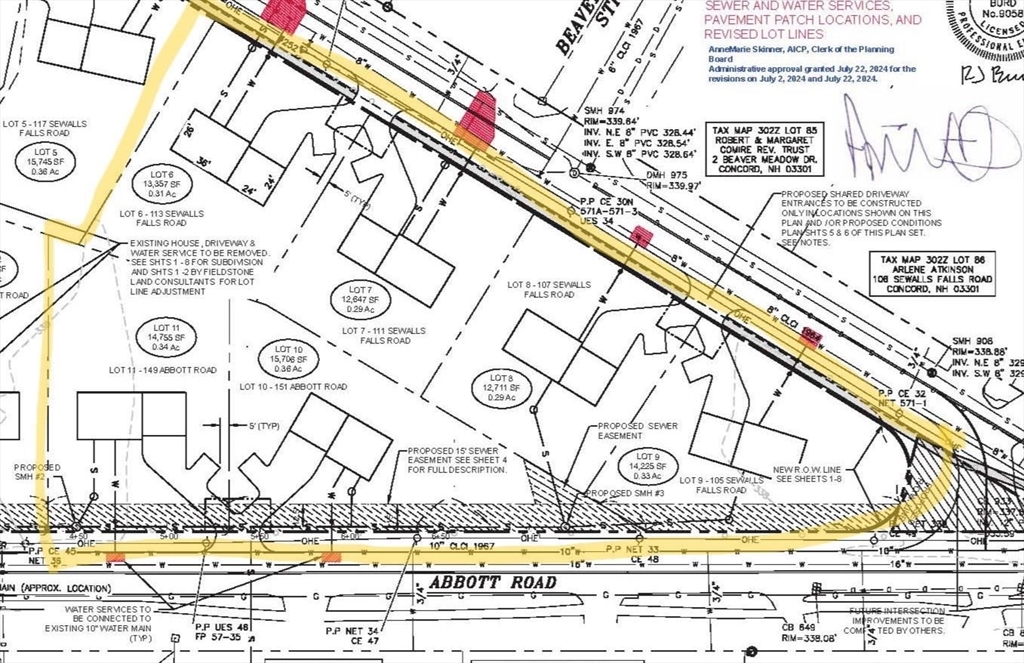
1 photo
$1,225,000
MLS #73468785 - Land
***LOCATION*** If your looking for a Quiet, Rural setting to build your Dream Home on, just minutes from Wellesley Square, nestled between Rte 9 and 95, your Search is Over! This 47,045 sf cleared lot abuts 352 acres of the Ridge Hill Reservation that hosts wildlife unheard of near a city on a private road. There are over 120 species of birds alone in the Reservation that you can observe while walking the many trails there. For the really ambitious there is a 4.6 mile loop. The town water supply and snowplowing are provided by the Town of Wellesley, while the private sewer is overseen by the Town of Needham. A proposed house plan and a 5 bedroom septic has been approved by the town. There is an existing 4 bedroom system on site that will need to pass Title V. Buyer/Buyer's agent assumes responsibility to perform all due diligence, confirm facts, data and research regarding any permits, applications and filings related to the property. Don't wait, this property won't last long.
Listing Office: RE/MAX Innovative Properties, Listing Agent: Kathy Pappas 
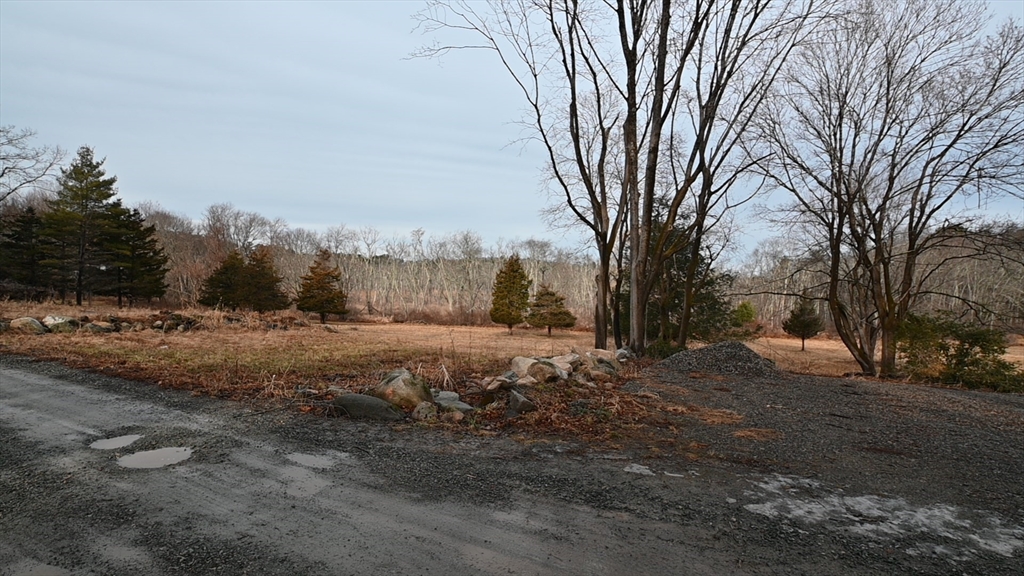
16 photos
$1,849,100
MLS #5066255 - Land
Builders take note! Here is your next project – 9 lots with with town water, sewer, cleared, level & ready to go! Lots range in size from a third to almost an acre and half. These can also be sold in smaller bundles or individually if you are looking for a smaller undertaking. A great place to live - close to Concord’s vibrant and historic downtown, Capital Center for the Arts, Beaver Meadow Golf Course, Concord- Lake Sunapee Rail Trails and the Oak Hill and Knowlton Forest conservation and hiking trails.
Listing Office: RE/MAX Innovative Properties, Listing Agent: The Josh Naughton Team 
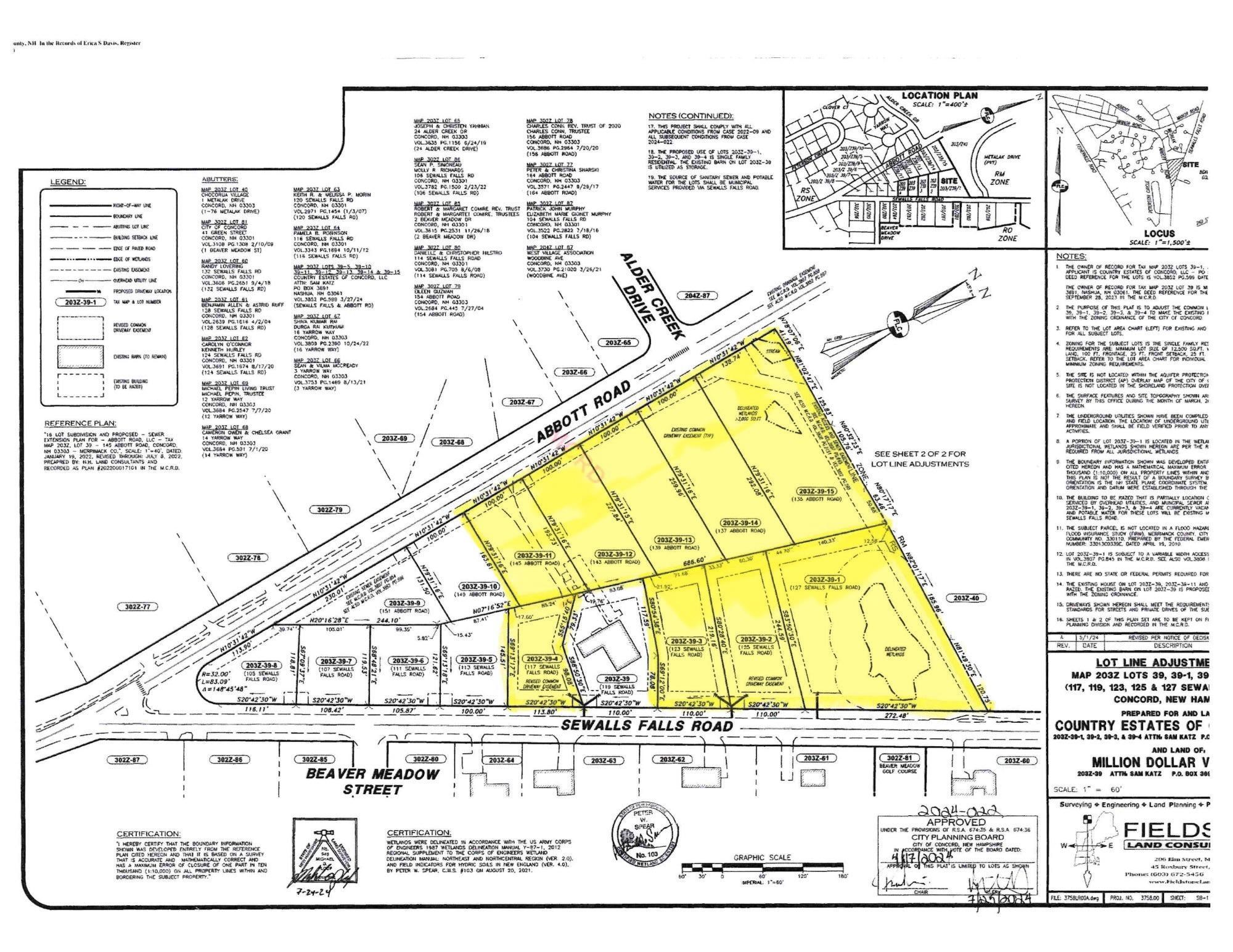
1 photo
$2,490,000
MLS #5004043 - Land
Ossipee NH - 785 Acres. Logging roads and river crossing in place. Gravel and sand deposits exist. Timbered in 2003. 4,000 ft. of river frontage on the Beech River. 9 lots of record of varying sizes.
Listing Office: RE/MAX Innovative Bayside, Listing Agent: Steve Weeks 
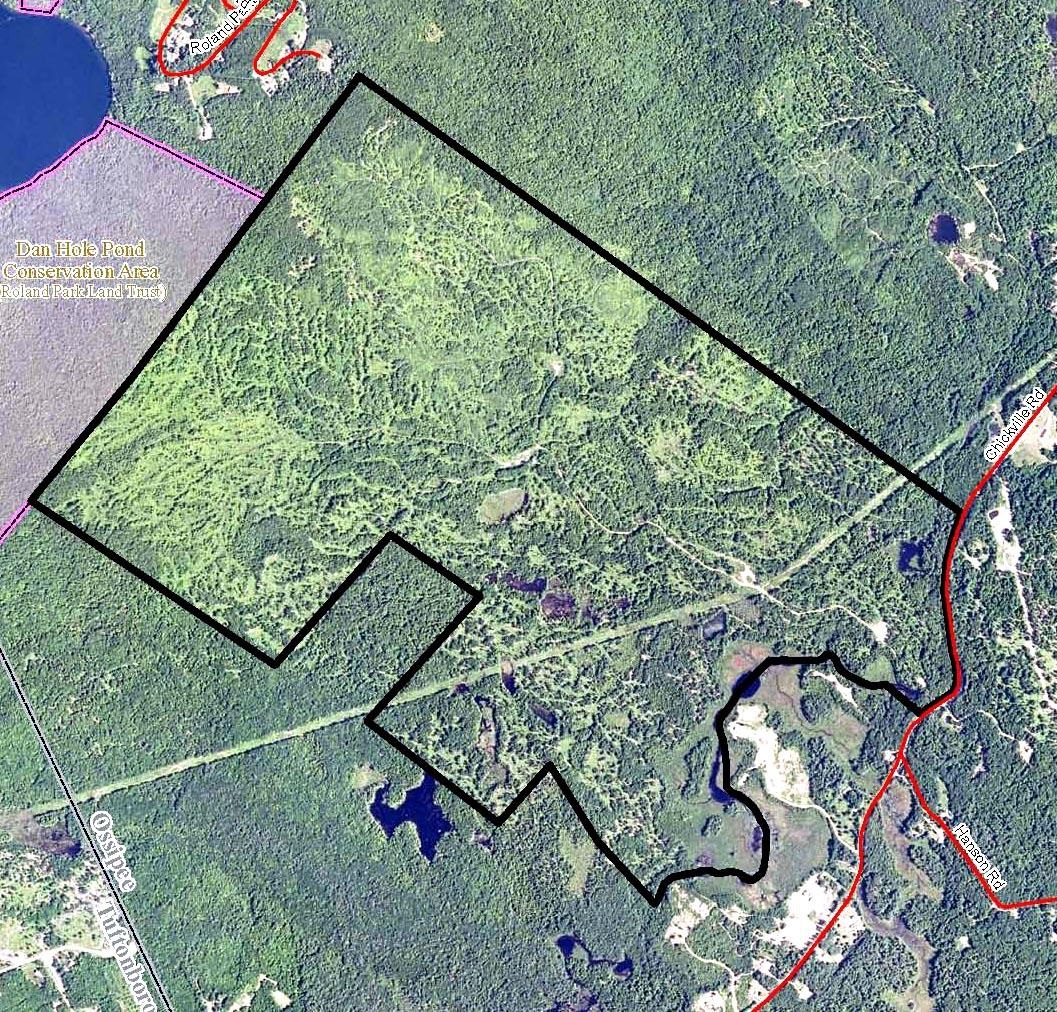
11 photos
$7,500,000
MLS #4645783 - Land
Directly across the street from the most recognized sign in the entire state of New Hampshire! Largest land parcel zoned C-R in the heart of Weirs Beach. This may be the best development site in the entire state. 12.62 acres in the T.I.F. district with the possibility to subdivide. Extremely high visibility. C-R zoning allows a variety of commercial and residential uses. (See attached Permitted Uses). Perfect resort hotel or condo site - renderings available. Perfect 1031 exchange - full presentation offered to realtors, investors & developers. Develop your ideas on this iconic site. 100% construction financing available at interest only for as long as 3 to 5 years, offered by two major commercial banks. Year-round additional income. Other income sources include land leases, vendor leases, event leases, etc. Financials available on request. The paved portion of the entire site is less than 5 acres. The balance of the 12.62 acres is wooded.
Listing Office: RE/MAX Innovative Bayside, Listing Agent: Russell Poirier 
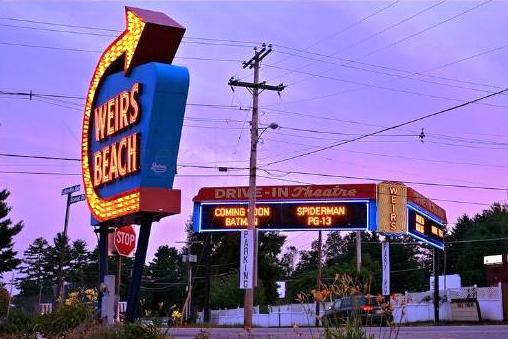
39 photos
$419,000
MLS #73460857 - Multi-Family
Investors take notice. This 3 family home is an excellent opportunity to invest in the rental market for a great return. Situated on a huge lot each of the 3 units, has a eat in kitchen, living room and bath with 2 good size bedroom. This property has great bones, with rooms for improvements the new owner can start building sweat equity right away. Two of the three heating furnaces are new (2 yrs and one recently installed). The rear unit is vacant and new carpets are being installed. Only minutes away from Main Street to enjoy local restaurants and shops. Easy access to Rtes. 20,12,395.Ma. Pike and 146.
Listing Office: RE/MAX Partners, Listing Agent: James Pham 
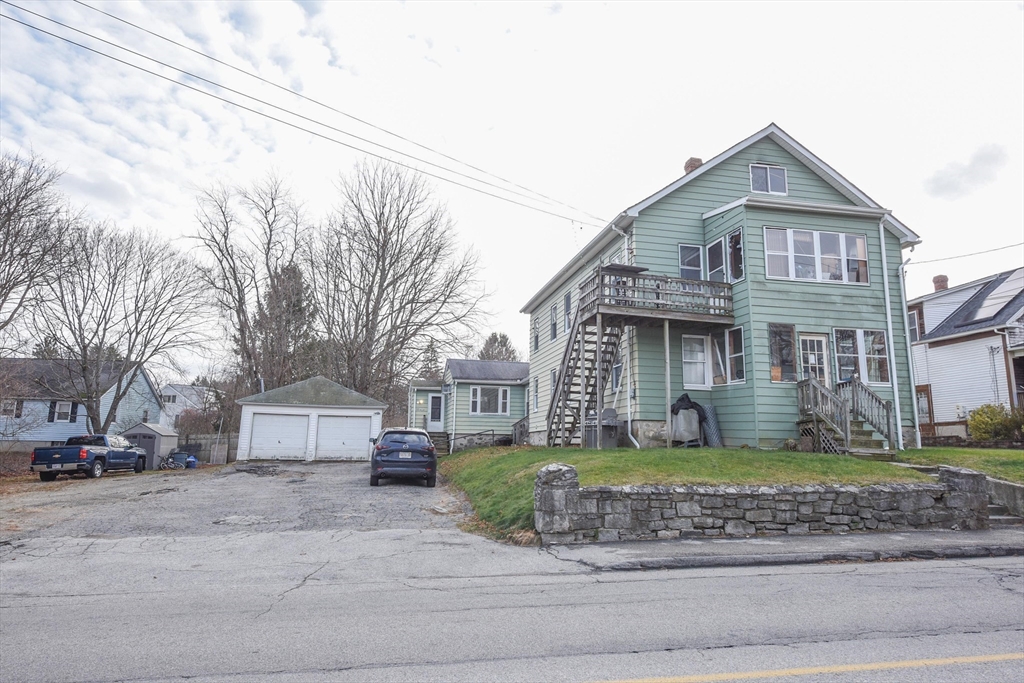
34 photos
$425,000
MLS #5033680 - Multi-Family
Great Location and rental history for this clean, quiet duplex on a cul-de-sac with a large yard!! Very private setting, yet close to everything including shopping, schools, restaurants, highway, etc... plenty of off street parking too! Both units have 2 bedrooms and 1 full bath, some hardwood floors, city water/ sewer, and natural gas heat / hot water.
Listing Office: RE/MAX Innovative Properties, Listing Agent: Doug McKinnon 
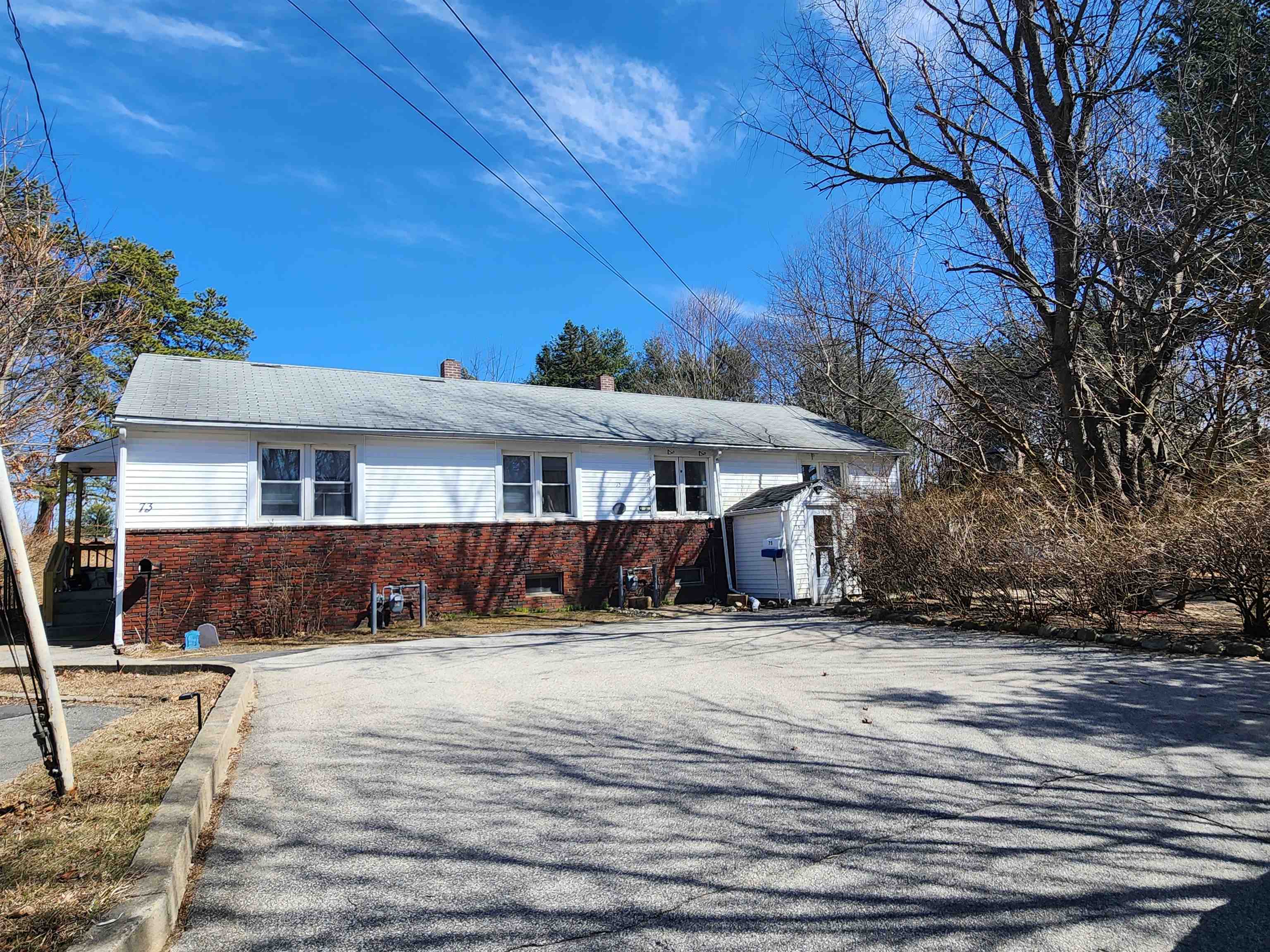
30 photos
$450,000
MLS #5056437 - Multi-Family
Discover timeless charm and modern convenience in this beautifully updated two-family Colonial home located in the heart of Gilmanton Iron Works. Situated on .9 acres of land, this spot is magical - with natural shade, and outlined by trees. The patio off of the sunroom is your own private oasis! Carriage house/garage can fit two cars inside and in front, or use the interior for storage. This property has 4 bedrooms and 2 full bathrooms, thoughtfully laid out with separate entrances for flexibility and privacy. Enjoy the outdoor fire pit, ample yard space, and the unbeatable location — walking distance to Iron Works Market, and just 2 miles from Crystal Lake, where you'll find a town beach, pavilion, and boat ramp. The seller has thoughtfully added modern touches while preserving the historic character of the home. Main home includes entry via the enclosed porch, with gorgeous wood flooring and natural light, wood stove, pellet stove, family room, living room, dining room, kitchen, full bath on 1st floor, 3 bedrooms on 2nd floor and a 3rd floor attic bonus space. The in-law unit welcomes you with a private foyer perfect for coats and shoes, leading up a stunning staircase to a sun-filled apartment with wood floors, an open-concept kitchen, bedroom with walk-in closet, and a cozy living room that exudes warmth and charm. Full basement with interior access and laundry. See attached features sheet for more in depth details. Delayed showings begin Friday 8/15 from 4-6 pm.
Listing Office: RE/MAX Innovative Bayside, Listing Agent: Kirstin Fleming 
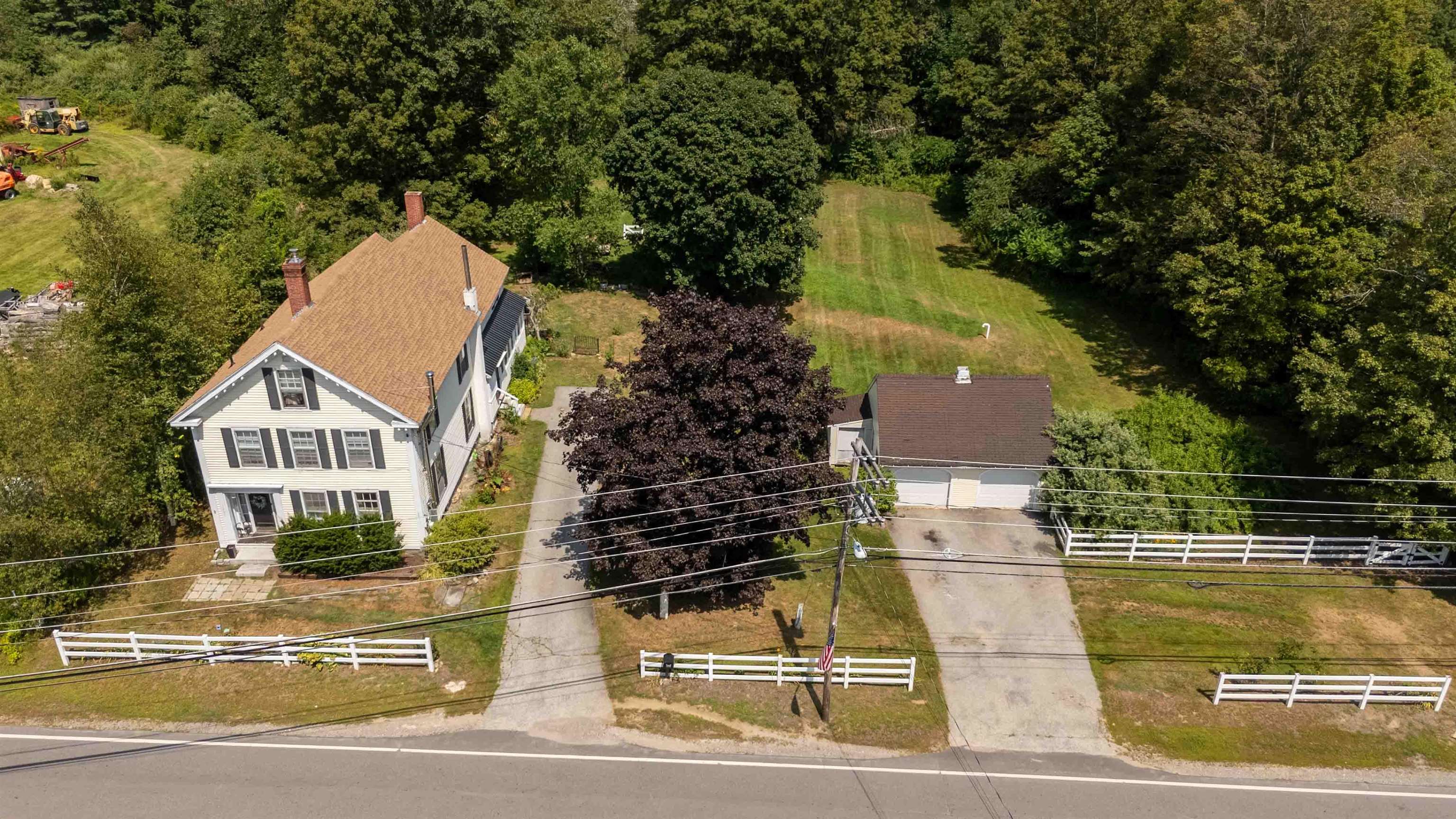
58 photos
$499,900
MLS #73463687 - Multi-Family
LEAD CERTIFICATES in hand. Welcome to 66–68 Perry Street in Lowell with easy access to I-495, I-93 and Route 3 as well as shopping and local businesses. This conveniently located two-family home offers two updated units, each featuring two bedrooms, a walk-in closet in the primary bedroom, & efficient mini-split systems for comfortable, modern living. The top unit also includes access to a walk-up attic, providing valuable additional storage space. Close to major amenities, parks, and bus routes, this property offers both convenience and practicality. 1st floor to be delivered vacant.
Listing Office: RE/MAX Innovative Properties, Listing Agent: Raymond Boutin 
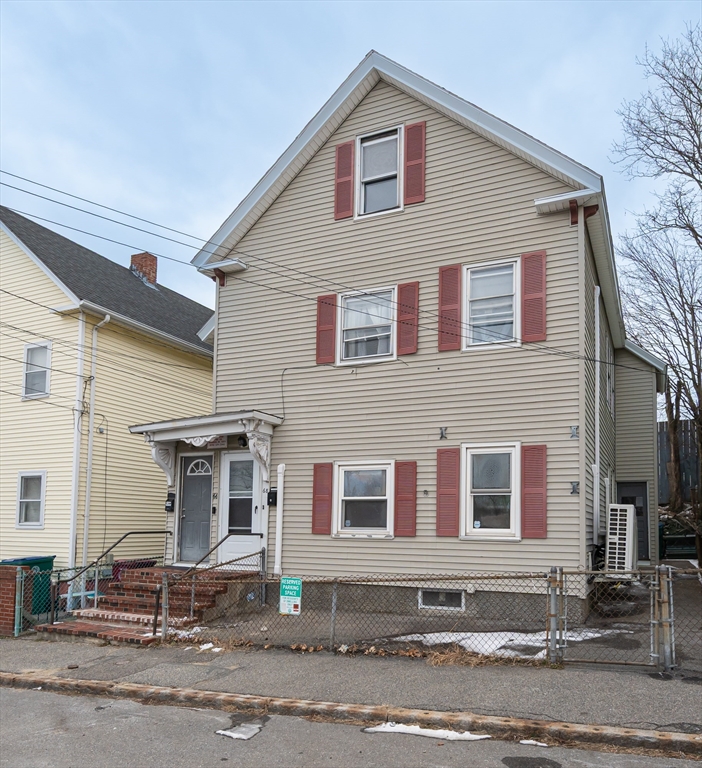
42 photos
$574,900
MLS #5059928 - Multi-Family
IMPROVED PRICE on this Impeccably maintained multi-family home exemplifying extraordinary care and attention to detail, showcasing charm and character throughout. The first floor unit offers an open concept kitchen equipped with beautiful cabinetry, a stunning butcher block island, quartz counters and stainless steel appliances. The spacious primary bedroom boasts ample closet space and numerous windows providing plenty of natural light. An updated bathroom features a tiled walk-in shower and a beautiful vanity. Additionally, there's a guest room/den with Murphy bed, a formal dining room with built-ins, a bonus room suitable for an office and a gorgeous fully enclosed porch with newer windows filling the room with sunlight. With hardwood floors, central vacuum, gorgeous plantation shutters, a fenced in yard, brick patio and shed, this first floor unit is a show stopper! The upstairs unit has a newer kitchen, 2 bedrooms, a new mini split, plenty of closet space and a newer Trex Deck. An incredible opportunity to reside in one unit while renting out the other to assist with your mortgage payments! Excellent commuter location with easy access to I -93, conveniently situated within walking distance of schools, shopping, golf and more!
Listing Office: Re/Max Innovative Properties - Windham, Listing Agent: Premier Home Team 
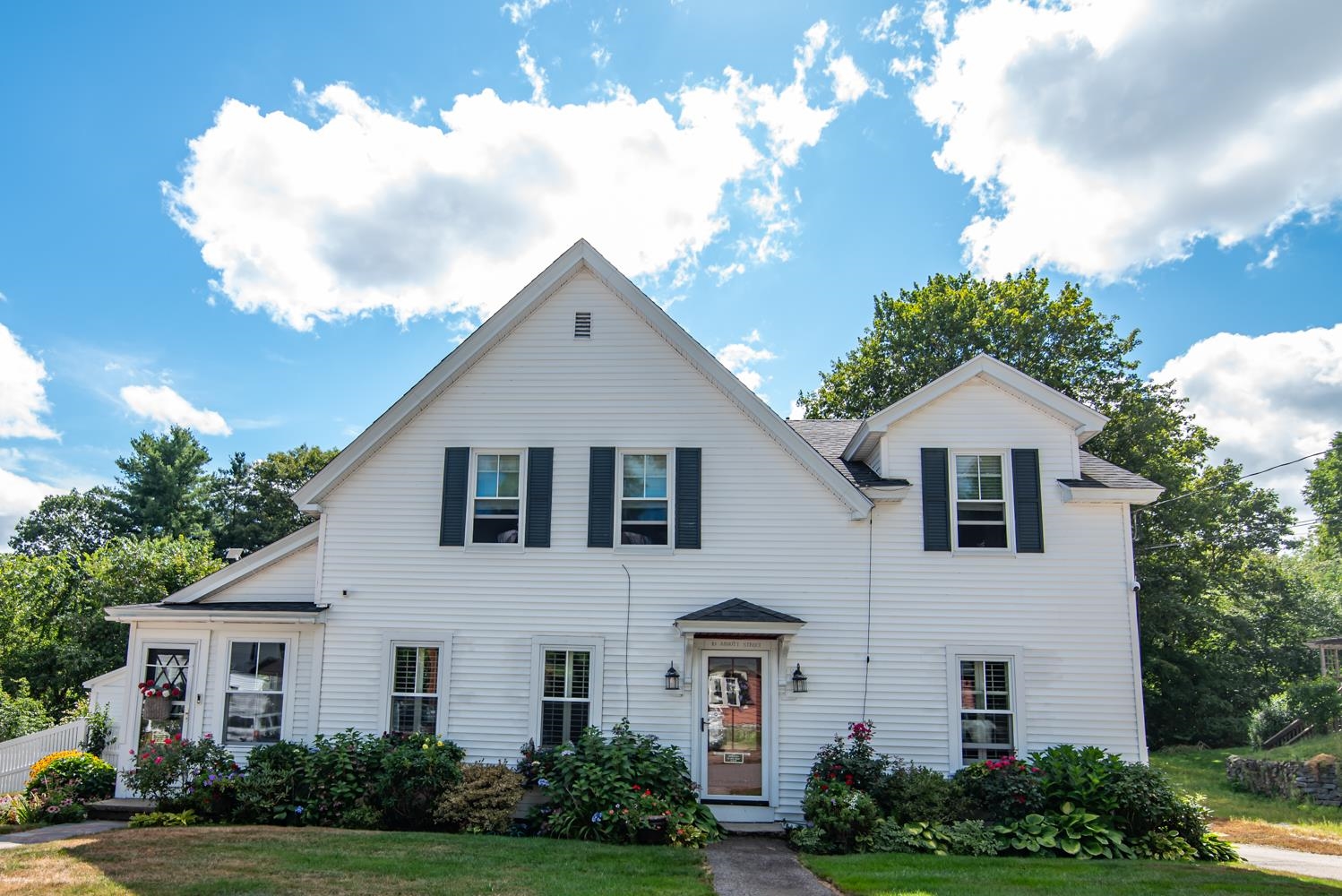
44 photos
$599,900
MLS #5066437 - Multi-Family
Charming 2 Family home in the heart of Nashua- Cul de sac location! Level 1 offers 4 rms/1bedrm and bath; Level 2 offers 4 rms/ 2 bedrms / full bath and unfinished attic. This home offers a magnitude of improvements! Level 1 is leased to 12/31/2025 and will be vacant; Level 2 leased till 8/2026. A unique opportunity to own this artistic home in quiet location yet with access to Rivier college; major highways, schools and shopping!
Listing Office: Re/Max Innovative Properties - Windham, Listing Agent: Kim Spanos 
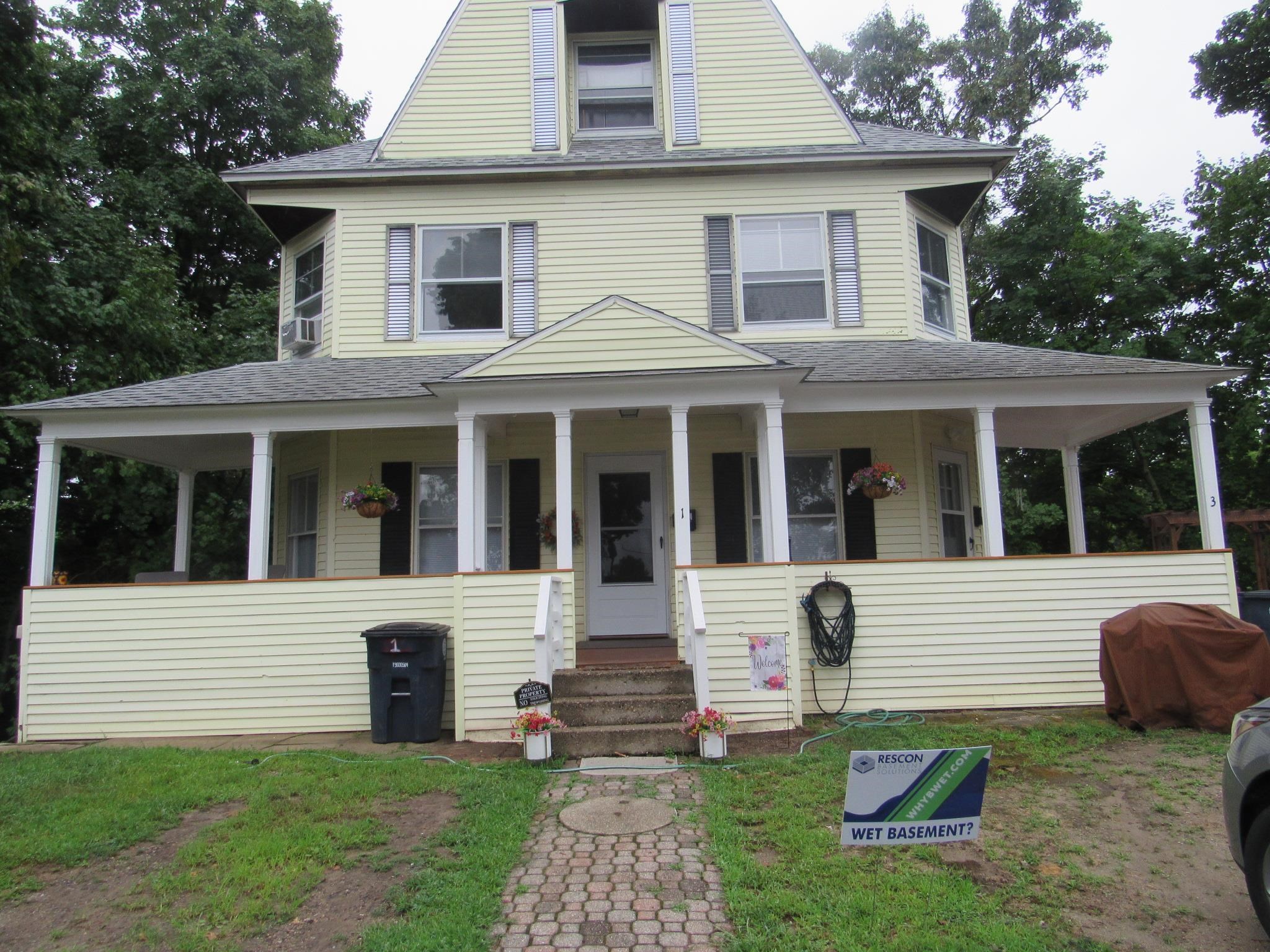
39 photos
$625,000
MLS #5064156 - Multi-Family
Investor Alert! Turnkey 2-unit raised ranch on a corner, fenced lot — fully updated and ready to generate income. Each spacious unit offers 2 bedrooms and 1 full bath. Recent renovations include brand-new kitchens with granite countertops and all new GE kitchen appliances, updated baths with new tubs, toilets, and sinks, all new flooring, and fresh paint throughout. Low-maintenance finishes make this an easy property to own and manage. Great opportunity for strong rental income or owner-occupant investment in a desirable location.
Listing Office: RE/MAX Innovative Properties, Listing Agent: Andrew White 
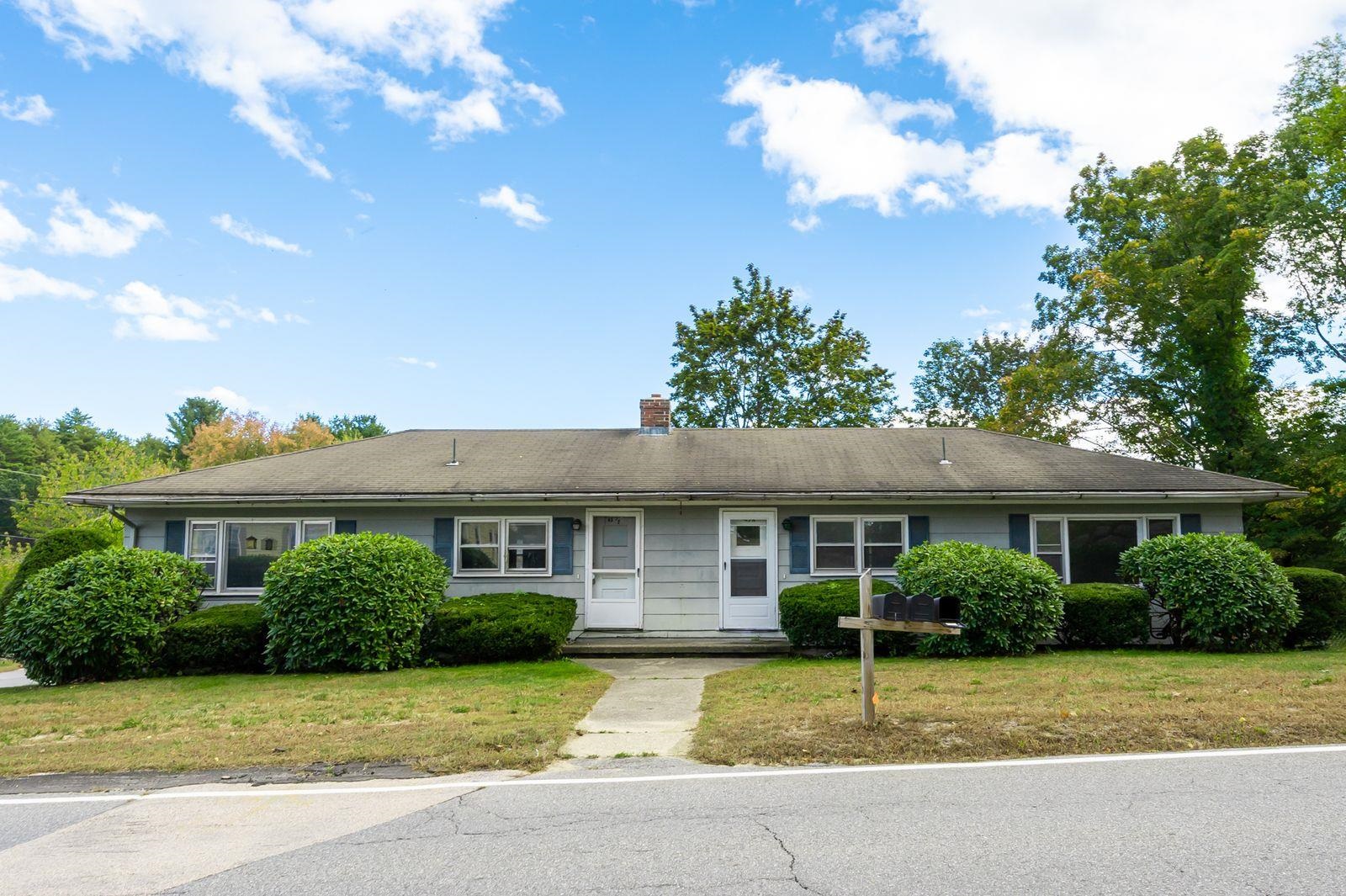
34 photos
$749,900
MLS #73325270 - Multi-Family
Located at 89 Mammoth Rd, Lowell, MA, this 3 family residence in Middlesex County presents an inviting home, ready for immediate occupancy. The living room, enhanced by a vaulted ceiling, offers a wonderful space for relaxation and entertainment. Imagine the possibilities for creating a warm and inviting atmosphere within this expansive area. The kitchen features crown molding and a kitchen peninsula. Envision preparing meals in this well-appointed space, complete with stylish details. The bedroom also features crown molding. This property includes a sunroom and a one-car garage. With five bedrooms and three full bathrooms across two stories, and encompassing 3003 square feet of living area on a 5663 square foot lot, this residence offers ample space. The home was built in 1930. This residence provides a unique opportunity to own a spacious and well-situated property.
Listing Office: RE/MAX Innovative Properties, Listing Agent: Brian McMahon 
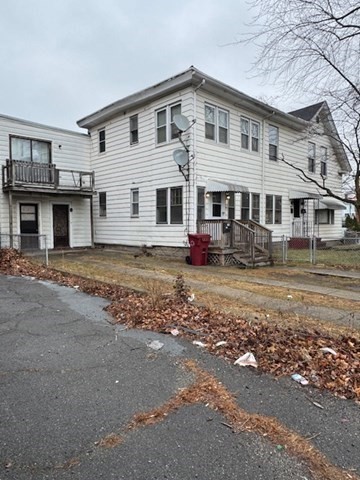
32 photos
$795,000
MLS #73460680 - Multi-Family
Welcome to a rare mixed-use opportunity in Lowell — offering both prime commercial space with room to expand on the unfinished 2nd floor and a spacious residential unit on the property. This well-located building features two retail storefronts on the ground level with off street parking, ideal for small businesses, office space, or rental income. With strong street visibility and steady traffic along Chelmsford Street, these units provide excellent potential for owners or investors seeking built-in cash flow. You’ll find parking for up to 10+ vehicles plus a carport on the Plain Street side — a valuable asset for both commercial tenants and residents in this high-demand area. Between the commercial units sits a generous 4–5 bedroom residential, offering large bedrooms, a flexible floor plan, and plenty of space to customize. Perfect for an owner-occupant or as an additional rental, this home adds versatility to the property’s income potential.
Listing Office: RE/MAX Innovative Properties, Listing Agent: Raymond Boutin 
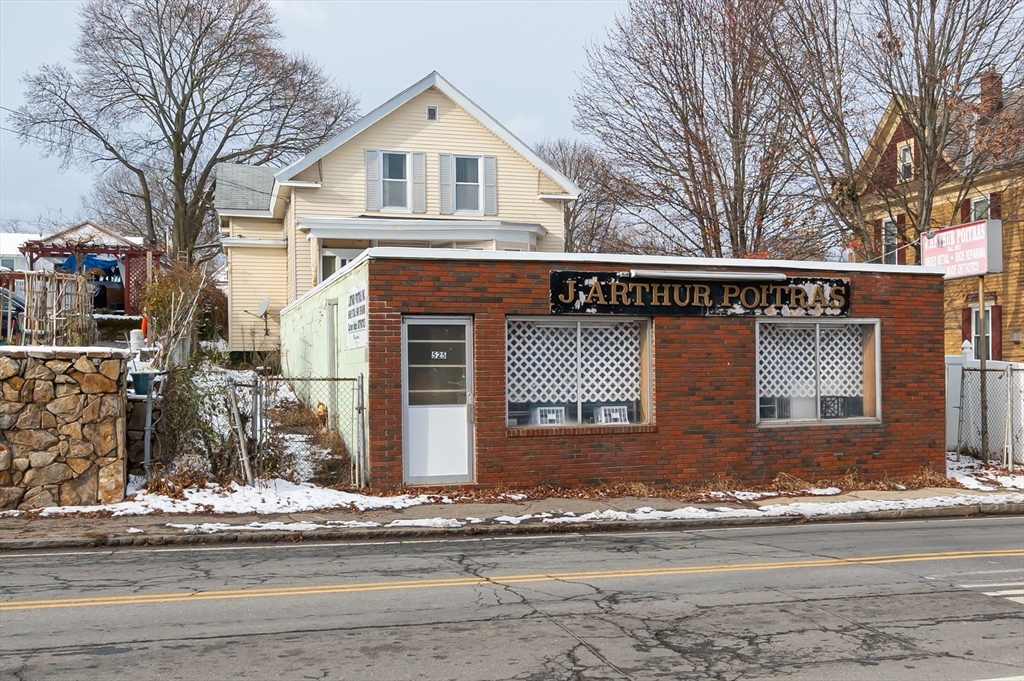
41 photos
$889,000
MLS #73460682 - Multi-Family
Incredible investment opportunity in the heart of downtown Amesbury. The trifecta of multifamily ownership. Location, Turnkey Condition & Cash Flow. Fully occupied w/ strong rental history & separate utilities, making this a low-maintenance, plug-and-play income producer from day one. Works great for both 25% down investors & 5% down FHA owner-occupants. (*Projected Numbers: Rent Roll = $90,192; Operating Expenses = $20,525, Net Income = $69,667; Cap Rate = 8%) Live in one unit & let the others pay the mortgage, OR rent all units and maximize returns. Roof approx. 10 yrs old, newer boilers & hot water tanks, off-street parking, well-maintained throughout. A rare chance to own a cash-flowing property in one of Amesbury’s most desirable walk-able locations. Numbers work. Cash flows. Turnkey. Don't miss it.
Listing Office: Aluxety, Listing Agent: Stephen Martin 
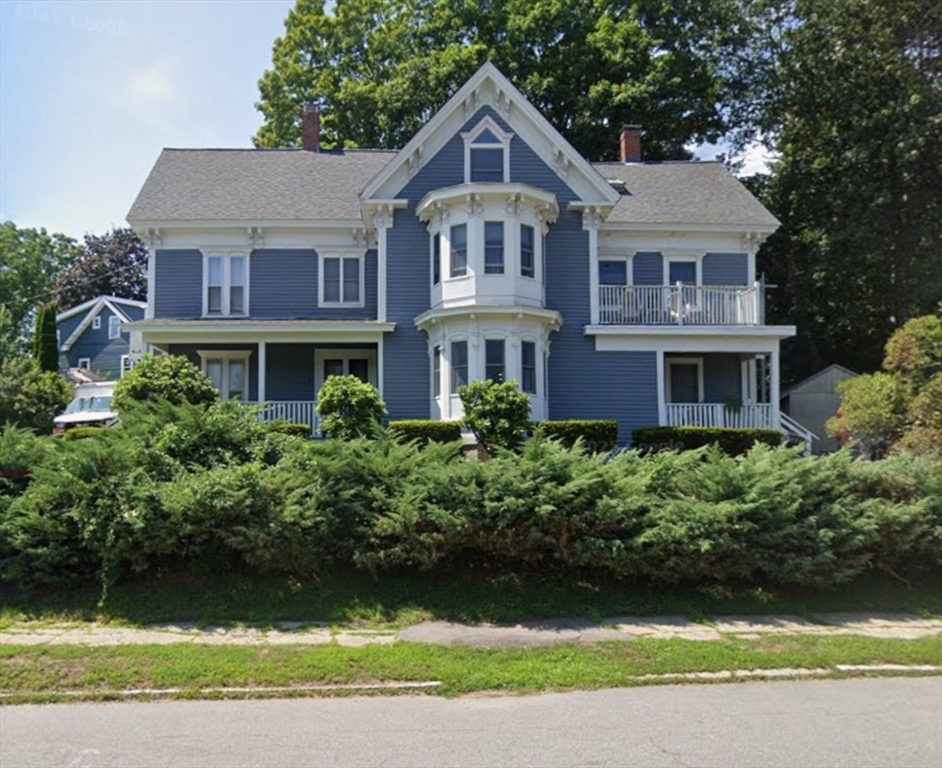
16 photos
$974,900
MLS #73453100 - Multi-Family
This charming four-unit property blends classic character with thoughtful updates. Each unit features beautiful original details—including hardwood floors, tray ceilings, and spacious bedrooms—alongside modernized kitchens and vinyl replacement windows for added comfort and efficiency. With separate utilities and heating systems for each unit, this property is ideal for owner-occupants or investors seeking a blend of historic charm and practical convenience. Located close to local amenities and major routes, 2 Lawrence Street offers timeless appeal in a convenient Methuen neighborhood and a beautiful public park across the street..
Listing Office: RE/MAX Innovative Properties, Listing Agent: Raymond Boutin 
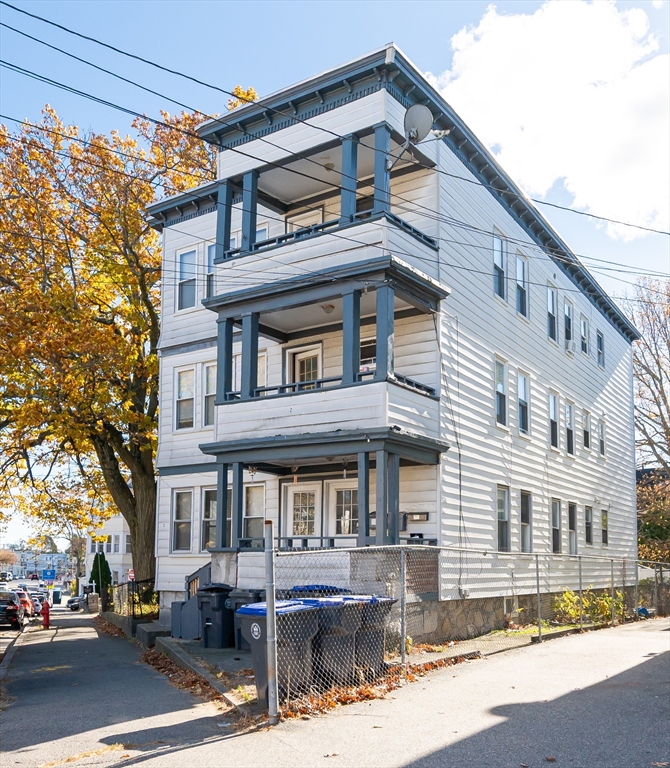
41 photos
$999,900
MLS #5051942 - Multi-Family
What a house! If you’re searching for a unique opportunity to own a home and an investment, this exceptional 3-family property is the one. The main residence spans over 3,000 sq ft and includes 3 bedrooms, 4 full baths, soaring vaulted ceilings, two stone fireplaces, freshly painted interior, and oversized rooms throughout. An additional 1,000 sq ft walk-out lower level features a full bath, ideal as a game room, in-law suite, guest area, or potential rental unit. Two attached rental units, rich in charm and character, have been consistently leased, providing reliable cash flow or flexible multigenerational living. And here’s a rare find: the main residence itself can also be rented. Homes of this size and quality are rare to find in this location, making it a prime investment opportunity. Set on a beautifully landscaped lot, the property offers a tranquil backyard with a man-made pond and ambiance for peaceful outdoor living. Completing the package, a spacious 3 car garage, a detached 2 car garage and ample parking. Don’t miss this versatile and rare gem!
Listing Office: RE/MAX Innovative Properties, Listing Agent: Dianna Doherty 
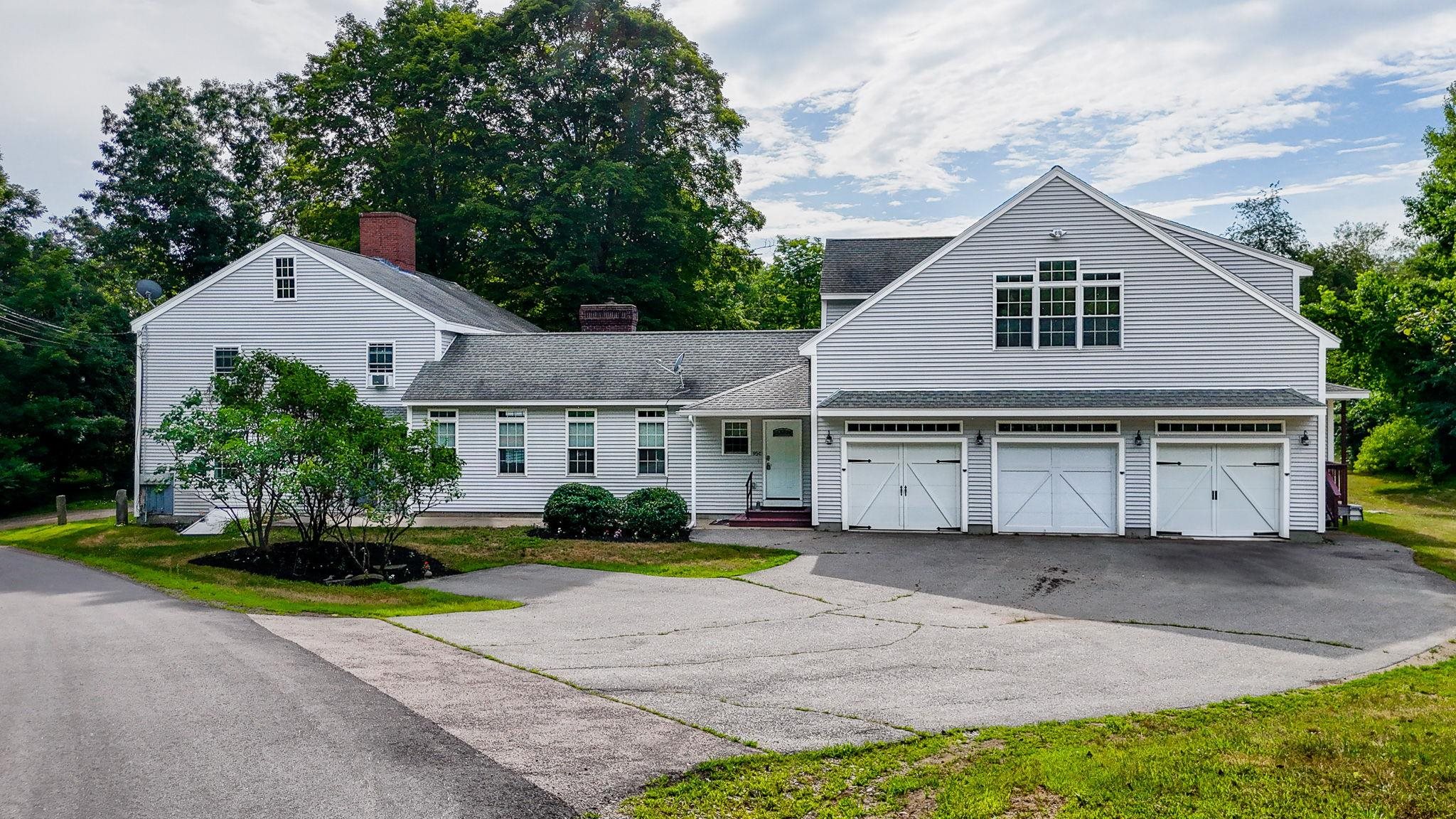
60 photos
$1,049,900
MLS #73471139 - Multi-Family
Unique opportunity to own both a residence and an income-producing investment in this well-maintained 3-Family property set on a beautifully landscaped lot in Hollis. The expansive backyard offers exceptional outdoor living w/ a man-made pond, mature plantings, and space to relax or entertain. Parking is abundant w/ a 3-car garage attached plus a separate 2-car detached garage. The main residence features 4 beds and 3 full baths, offering generous living space and flexibility for today’s lifestyles. The two add’l dwellings each include 2 beds and a full bath, making them ideal for rental income, extended family, or guests. All units are equipped w/ fully appliance kitchens as well as in-unit washer and dryer. A finished, walk-out LL w/ bdrm & full bath provides even more versatility—perfect for a game rm, in-law suite, guest quarters, or add’l living space. Thoughtfully designed property, w/ privacy, functionality, and strong investment potential in a sought-after Southern NH setting.
Listing Office: RE/MAX Partners, Listing Agent: The Carroll Group 
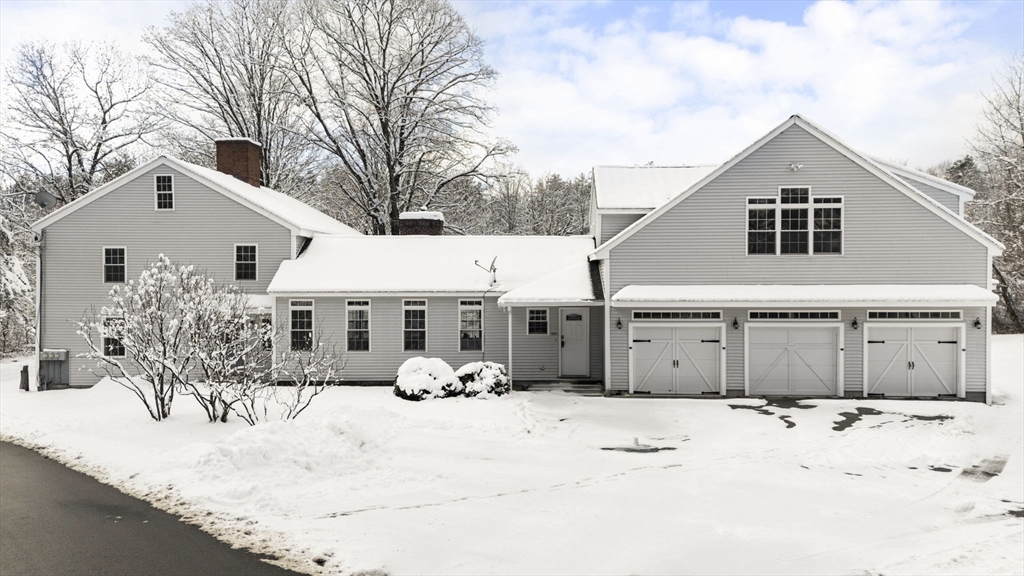
42 photos
$1,200,000
MLS #5060222 - Multi-Family
Investors take notice! The beach is calling...this FURNISHED four unit property is ready for its new owners. Less than a minute walk to the beach, a stone's throw from the Casino Ballroom, restaurants, shopping, etc. 19 F Street is situated on .11 acres of owned land, and comprised of 3 buildings that have been meticulously maintained over the last 10 plus years. Tasteful updating to units blend coastal comfort with all the modern convenience you could ask for. This property is ready for an owner occupant, or an investor looking for passive income. The largest of the three buildings is the 2 family, with 1st and 2nd floor unit. The 1stfloor (Unit 1) includes front covered porch, 2 bedrooms, full bath, plenty of living space, kitchen and dining area. 2nd floor unit (Unit 4) features TWO decks to relax and take in the sights. Front deck off the larger of the two bedrooms has water views. Ample living space with kitchen and dining. Unit 3 is a singular building, cottage style with 2 bedrooms, 3/4 bath. Private deck off the back. Unit 2 is a one bedroom with 3/4 bath. Each unit has the ability to house multiple guests (bedrooms can fit bunkbeds, futon in each living room, etc). Common space between the units hosts an outdoor area that can be enjoyed by tenants. This property has hosted consistent short term summer rentals, in addition to winter rentals with repeat tenants. Don't miss your chance to walk 500 feet and dip your toes in the sand! Financials can be sent upon request.
Listing Office: RE/MAX Innovative Bayside, Listing Agent: Kirstin Fleming 
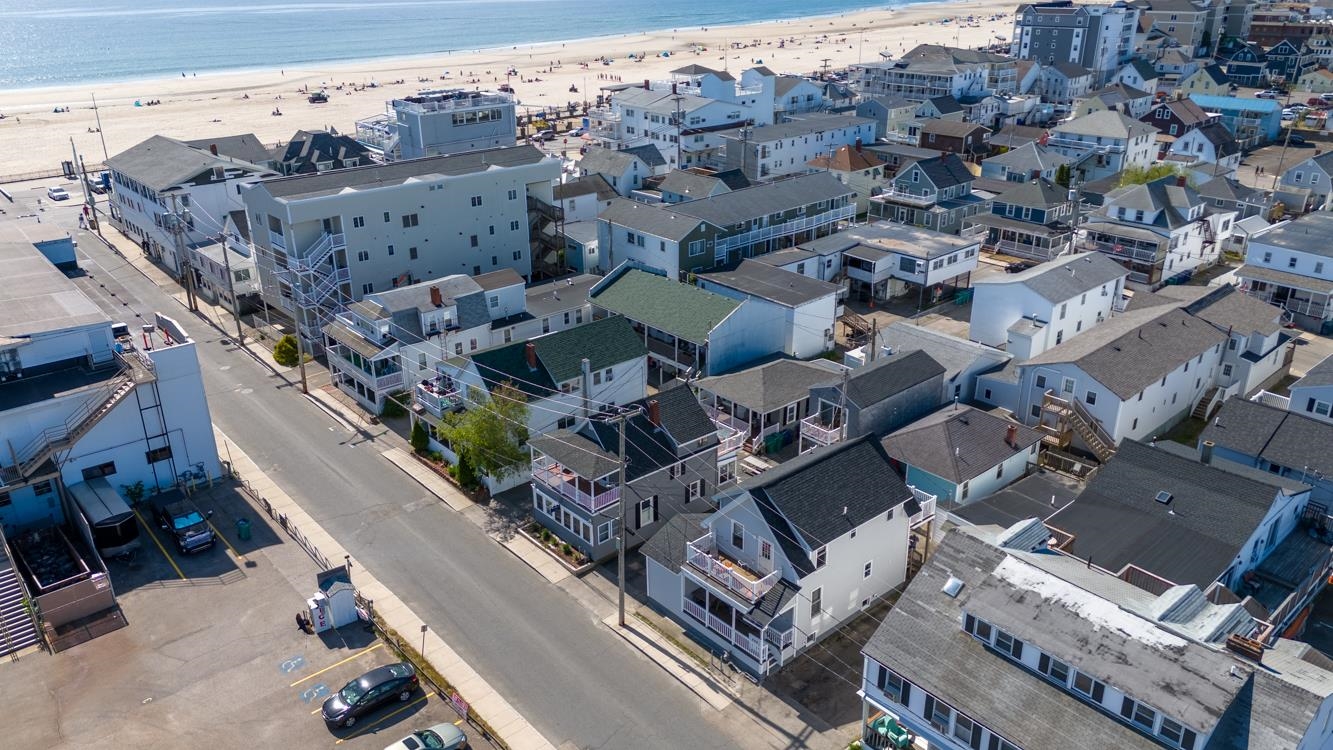
56 photos
$1,200,000
MLS #5067423 - Multi-Family
Welcome to Nadeau Village! A community of 15 Multi-Generational homes in Hudson NH. The Main House features 3 bedrooms, 2 1/2 baths, hardwood flooring, granite counters, 2 car garage, central air, master suite with walk in closet and private bath with tiled shower. The secondary home features 2 bedrooms, 1 bath, 1 car garage, hardwood flooring, granite counters and so much more! Why buy a multigenerational home? Those with elderly parents, adult children still at home or just looking for added income are in need of a home like this. Additional quality features include full unfinished basements, open concept kitchens and family rooms, individual utilities for each home. Sitting on a 4 acre parcel! The Charlotte Model. Photos are of a similar house.
Listing Office: RE/MAX Innovative Properties, Listing Agent: Thomas McPherson 
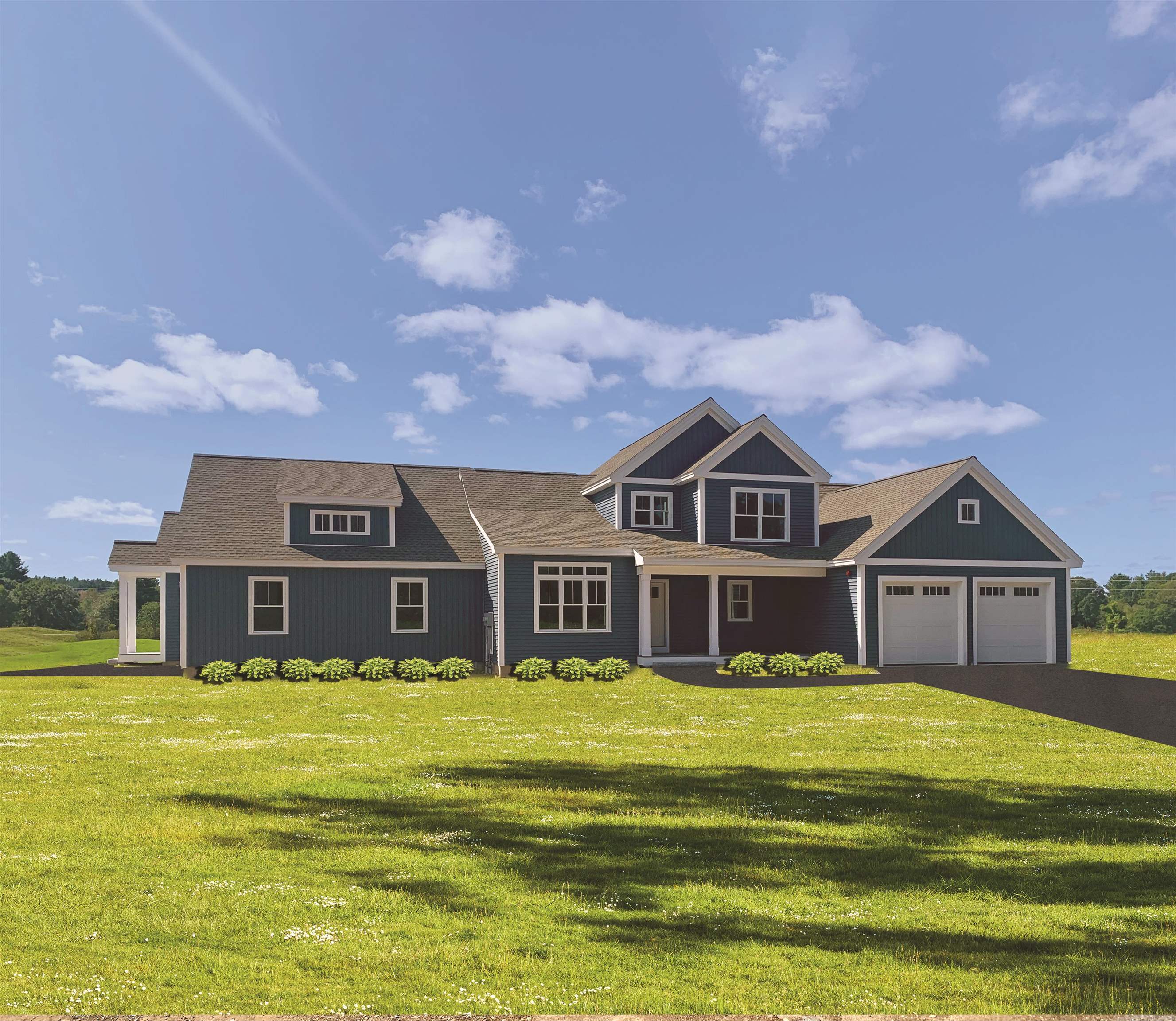
48 photos
$1,200,000
MLS #73465129 - Multi-Family
RARE WALTHAM 4 FAMILY WITH CURB APPEAL! This four family has been well maintained and well cared for. Located in a desirable neighborhood, there's been numerous updates throughout the years including but not limited to the roof, gutters and sidings. There is parking for 5 cars plus Two Driveways. The basement is partially finished with separate walkout. The manicure lawn and plants accentuate its curb appeal and exemplifies pride of ownership. Two oil heating systems 2005, Tenants pay their own electric and gas for cooking. Current TAW tenants with lower rents offer flexibility for new management strategies. Tenant Appeal: Close to local attractions, Walk to Public Transportation, and major highways, Bus, Commuter Rail, Shops and Restaurants, Near Routes 95/128/117/20 and Mass Pike.
Listing Office: RE/MAX Partners, Listing Agent: James Pham 
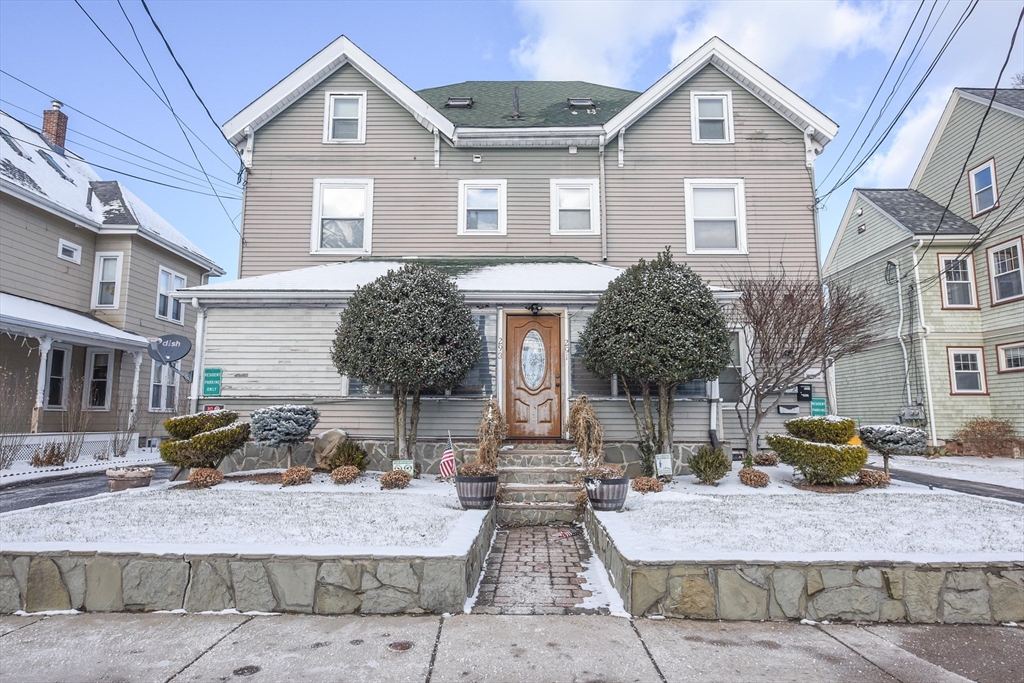
22 photos
$1,300,000
MLS #73455756 - Multi-Family
5 Unit Mixed Use Building near UMASS Lowell and within walking distance to many amenities. The property has been well maintained and updated and has plenty of off street parking. The first floor retail space also has a kitchen area with 2 walk-in coolers, 1 walking freezer, and pizza ovens. Two 3-Bedroom updated apartments are above the commercial space. The adjacent 2 residential units each have 1 bedroom. Unit 4 has access to the basement and laundry hookups. Unit 5 has a walkup attic with 2 semi finished rooms. All units have separate utilities as well as washer /dryer hookups. Letters of Initial Lead Inspection Compliance attached in documents for download. Business/Cote's market name, equipment and inventory included in the sale. Plenty of off street parking included.
Listing Office: RE/MAX Innovative Properties, Listing Agent: Raymond Boutin 
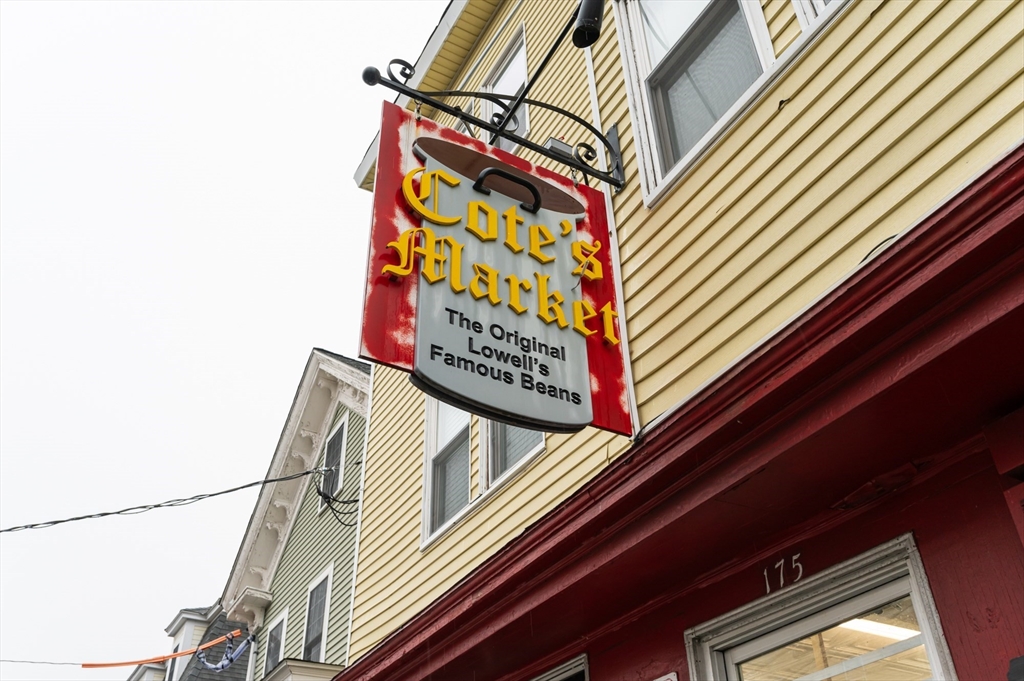
42 photos
$2,400,000
MLS #73198372 - Multi-Family
Invest in Lowell’s future by investing in its history. Bachand Hall, aka the Stone House, built in 1824, site of the first town meeting in Lowell in 1826. (Davy Crockett was entertained here in 1834!) A tavern and hotel, it served many roles over the years. At one time, the home of patent medicine innovator J.C. Ayer, it is within the boundaries of the Lowell NHP. Its grounds, including a large lawn and in-ground pool, stretch from Pawtucket St to the river and the Northern Canal, with views of UMLowell N Campus. 15,208 sq ft of living space, it is meticulously maintained by the current owners. Features include stunning fireplaces and original woodwork. The current layout includes several large common rms, 48 rms overall, 29 bedrms, each with sink, 11 baths, 2 kitchens and laundries. Lower level is partially finished with walk-out to the pool. Situated on a .59 acre lot and zoned Traditional Multi-Use, (TMU), it will be conveyed with a 2nd lot with an additional 3600 sq ft of land.
Listing Office: Gibson Sotheby's International Realty, Listing Agent: William Manchenton 
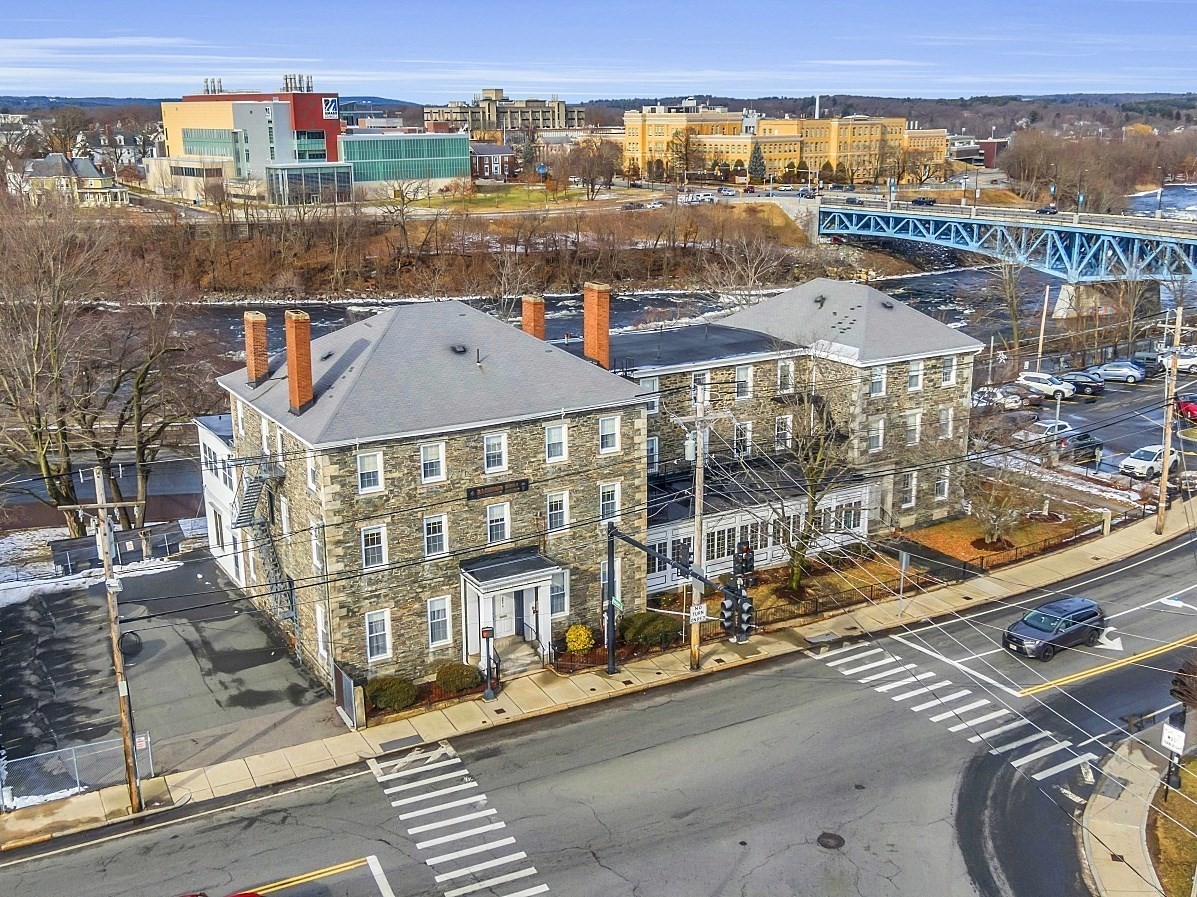
41 photos
$2,600,000
MLS #73391369 - Multi-Family
This well-maintained six-unit building WITH LEAD CERTIFICATES & sits in the heart of East Somerville, just minutes from Union Square, 900 feet to the T Station, public transit, and downtown Boston. It offers five spacious three-bedroom units and one four-bedroom unit—ideal for strong rental income in a high-demand area. Each unit has separate utilities, with tenants paying their own gas and electric, making management simple and efficient. All units feature washer and dryer hookups and use natural gas for heating. Updated boilers and hot water heaters boost comfort and energy performance. The apartments have flexible layouts, large bedrooms, and great natural light. With a solid rental history and potential for condo conversion, this property is a rare find in one of Somerville’s most accessible and rapidly growing neighborhoods. Unit six (3 bed) pays $2,700 (TAW).
Listing Office: RE/MAX Innovative Properties, Listing Agent: Raymond Boutin 
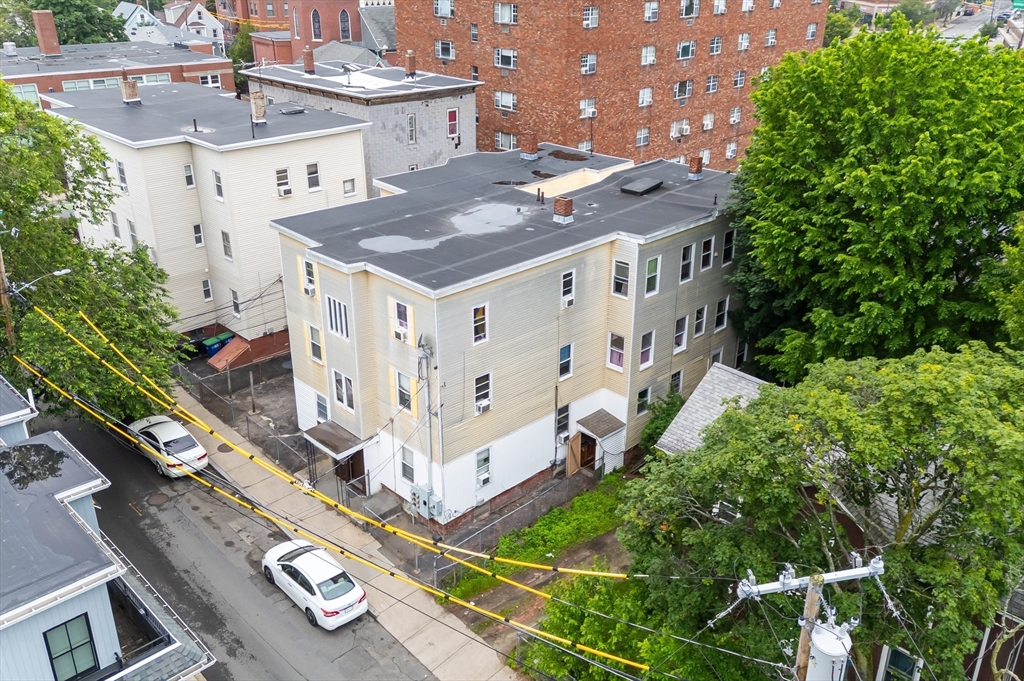
42 photos
$20
MLS #73457536 - Rental
Commercial office/retail condo available. Updated with attractive finishes. Interior includes five small offices, reception, one half bath, one full bath. Lower level consists of two finished rooms. Square footage includes the basement level offices. Condo fee + taxes are approx. $500/month
Listing Office: RE/MAX Partners, Listing Agent: Laurence Marocco 
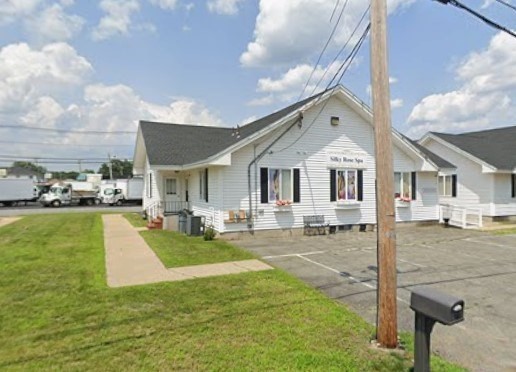
13 photos
$1,700
MLS #73457938 - Rental
First floor recently updated condo. Updated kitchen with new bath a year ago. New windows to be installed. Laundry directly across from the unit!!! Location is key - close to all amenities as well as highways. Best price in Acton right now!
Listing Office: RE/MAX Innovative Properties, Listing Agent: Joshua Naughton 
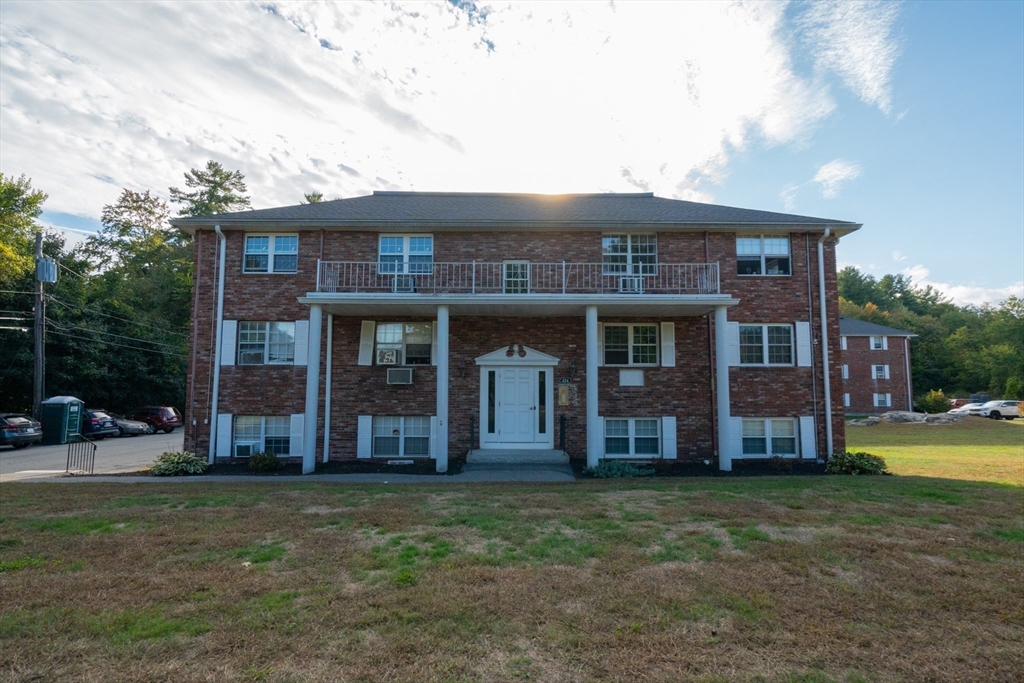
12 photos
$1,800
MLS #73457021 - Rental
Studio apartment with modern kitchenette. Stove, dishwasher and refrigerator included. Garage Parking AVAILABLE at an extra charge of $85/month.
Listing Office: RE/MAX Partners, Listing Agent: Meredith Caci Mondejar 
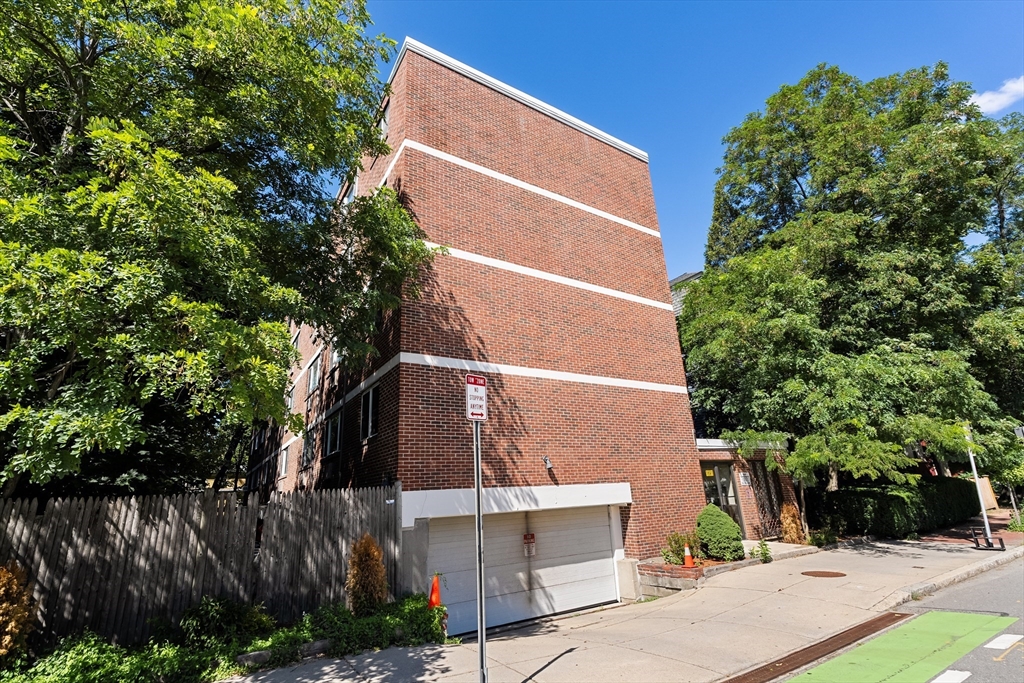
17 photos
$1,850
MLS #5058896 - Rental
Fantastic Long-Term Rental in the Heart of the Lakes Region! Welcome home to this bright and inviting 2-bedroom, 1-bathroom second-floor unit, ideally located just steps from Weirs Beach, Weirs Boulevard, and a variety of shops and restaurants. The open-concept living and dining area flows into a functional galley kitchen, making it perfect for everyday living. Step out onto your private upper-level deck and enjoy partial “peek-a-boo” views of beautiful Lake Winnipesaukee. Additional features include two off-street parking spaces, rent inclusive of hot water, water, sewer, and curbside trash removal. For added convenience, on-site washer/dryer use is available for just $25/month. Don’t miss this great opportunity to live year-round in one of the most sought-after areas of the Lakes Region!
Listing Office: RE/MAX Innovative Bayside, Listing Agent: Denise Denver 
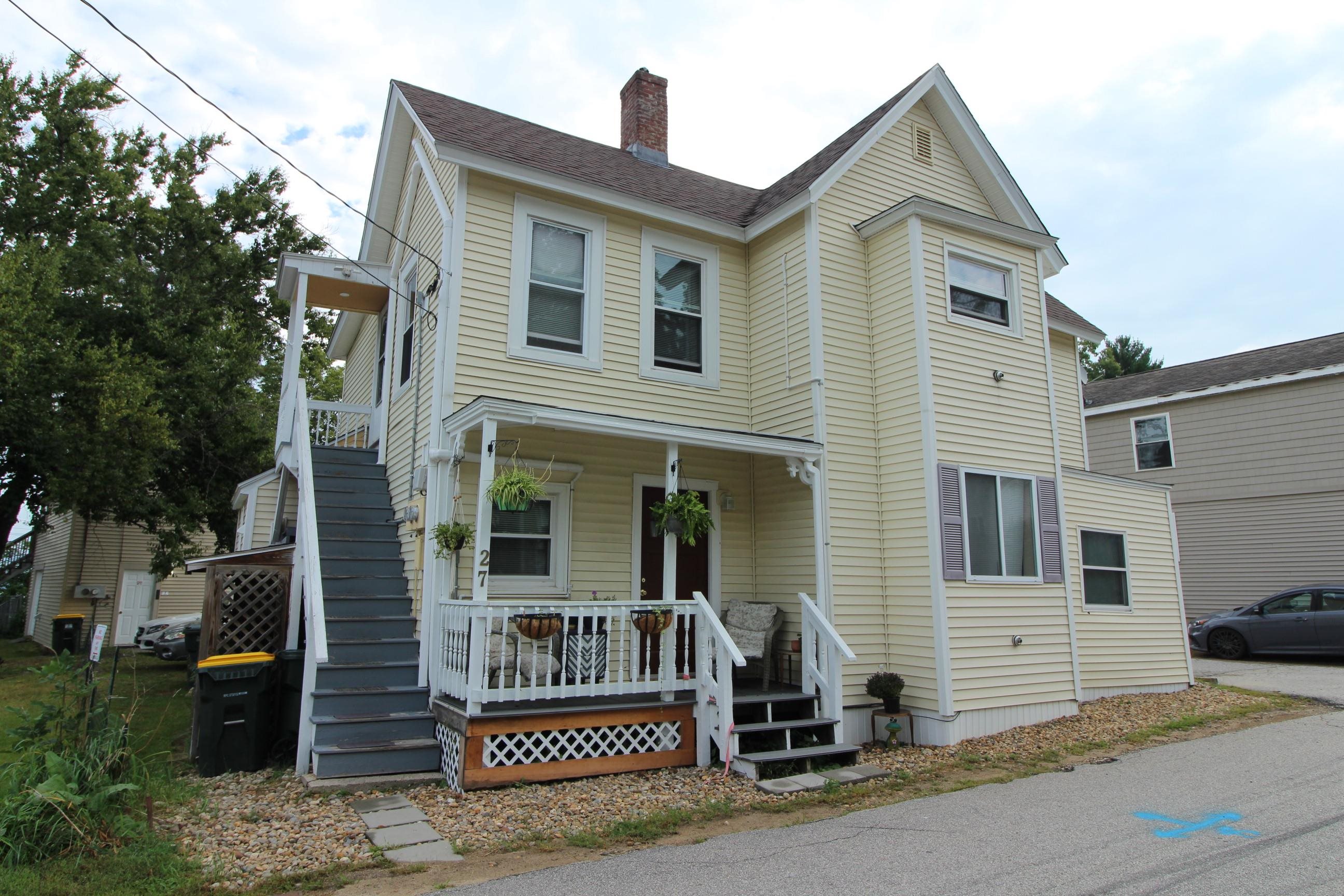
27 photos
$1,950
MLS #73458116 - Rental
This apartment is ready today section 8, Welcome all deleaded
Listing Office: RE/MAX Innovative Properties, Listing Agent: Brian McMahon 
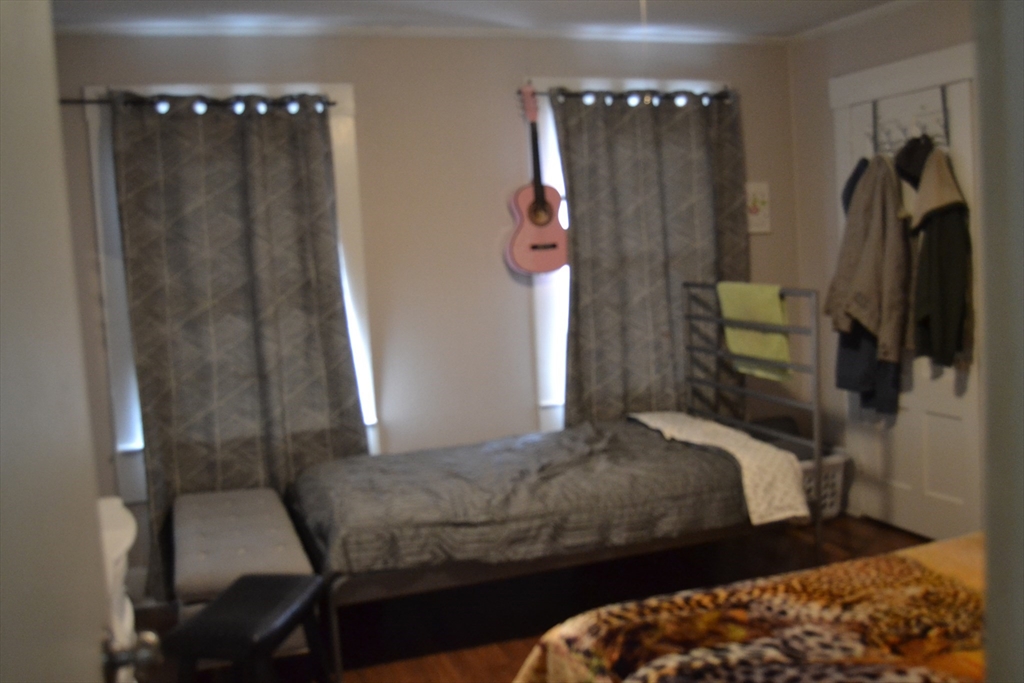
15 photos
$2,000
MLS #5061713 - Rental
Welcome to Wolfeboro and the beautiful Port Wedlen community, where you'll find an unforgettable home featuring 4 bedrooms and 3 full bathrooms. Available from October to May, this amazing property offers the perfect opportunity to enjoy everything the Lakes Region has to offer. Just steps away from stunning Lake Winnipesaukee, you'll have easy access to boating, kayaking, and in the winter months, ice fishing. Located only 2 miles from downtown Wolfeboro, you're close to excellent restaurants and shopping. Whether you're a Brewster Academy family or a traveling nurse or doctor, the location is ideal—less than 10 minutes from both Brewster Academy and Huggins Hospital. This spacious rental combines opportunities for adventure and relaxation in a way that’s truly unique. Whether you're seeking peaceful lake views or exciting outdoor activities or culinary adventures, this home provides the perfect space for everyone. Please note: the tenant is responsible for all utilities, the garage space is not included, and dogs may be considered (no cats, please). The listed price does not include utilities.
Listing Office: RE/MAX Partners, Listing Agent: Paul Annaloro 
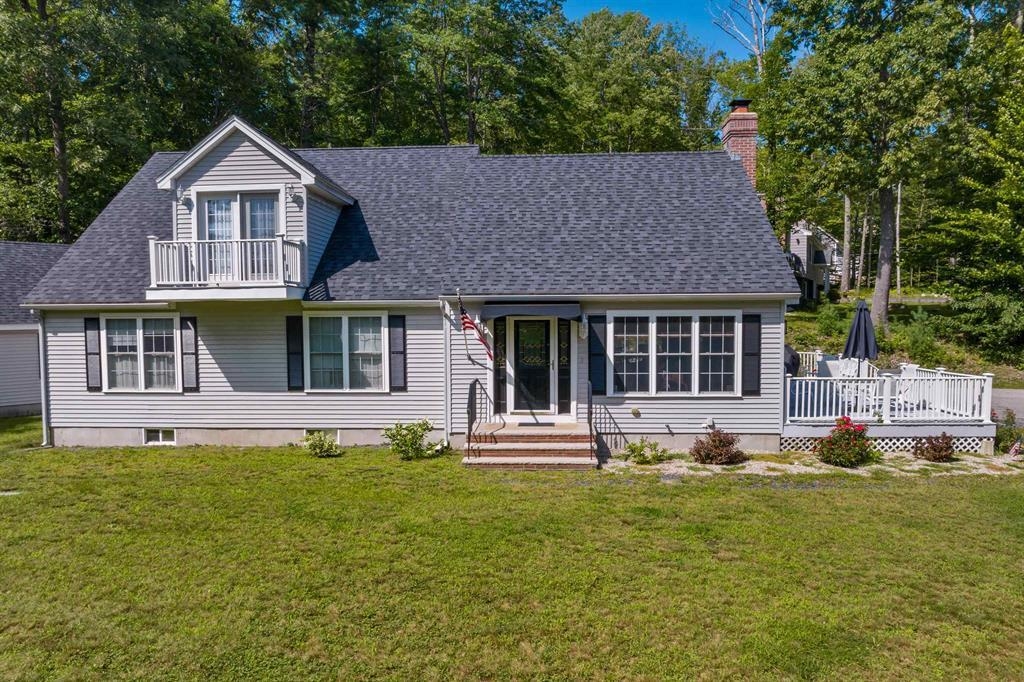
55 photos
$2,100
MLS #73463132 - Rental
Great opportunity to move into a top floor unit that was renovated in 2020. 4 rooms, 2 bedrooms and 1 bath with over 1100 square feet. Eat in kitchen with granite counter tops and stainless steel appliances. Large bathroom and in unit laundry room with washer and dryer. Plenty of off street parking. The driveway is located on Margin Street. Tenant pays own utilities (gas and electric) and responsible for own snow removal. 1st month, last month and security deposit required at lease signing. ($6,300 Total) No pets and no smoking. Applicants must complete the Tenant Information Form and include last 30 days of paystubs & 2024 w2 or income statement. A link to an online application will be sent upon receipt. All applicants that are 18+ years old will have to apply online and have a complete background, reference, criminal and credit check with a $47 fee. Minimum credit score of 690 and verifiable income of at least 3X monthy rent.
Listing Office: RE/MAX Innovative Properties, Listing Agent: Mark Bishop 

17 photos
$2,150
MLS #5065811 - Rental
Londonderry Garden Vista Ridge Condo For Rent, 1st floor unit close to Route 93 exit 5 with a Park & Ride with Bus service Express to Boston! Split bedrooms off living room with full bath service each bedroom. Great floor plan for private living. Large climate controlled storage in basement level. Fully appliance Kitchen including washer and dryer. Balcony overlooking private area. Neat and clean unit Available December 1st.
Listing Office: RE/MAX Innovative Properties, Listing Agent: Rod Clermont 
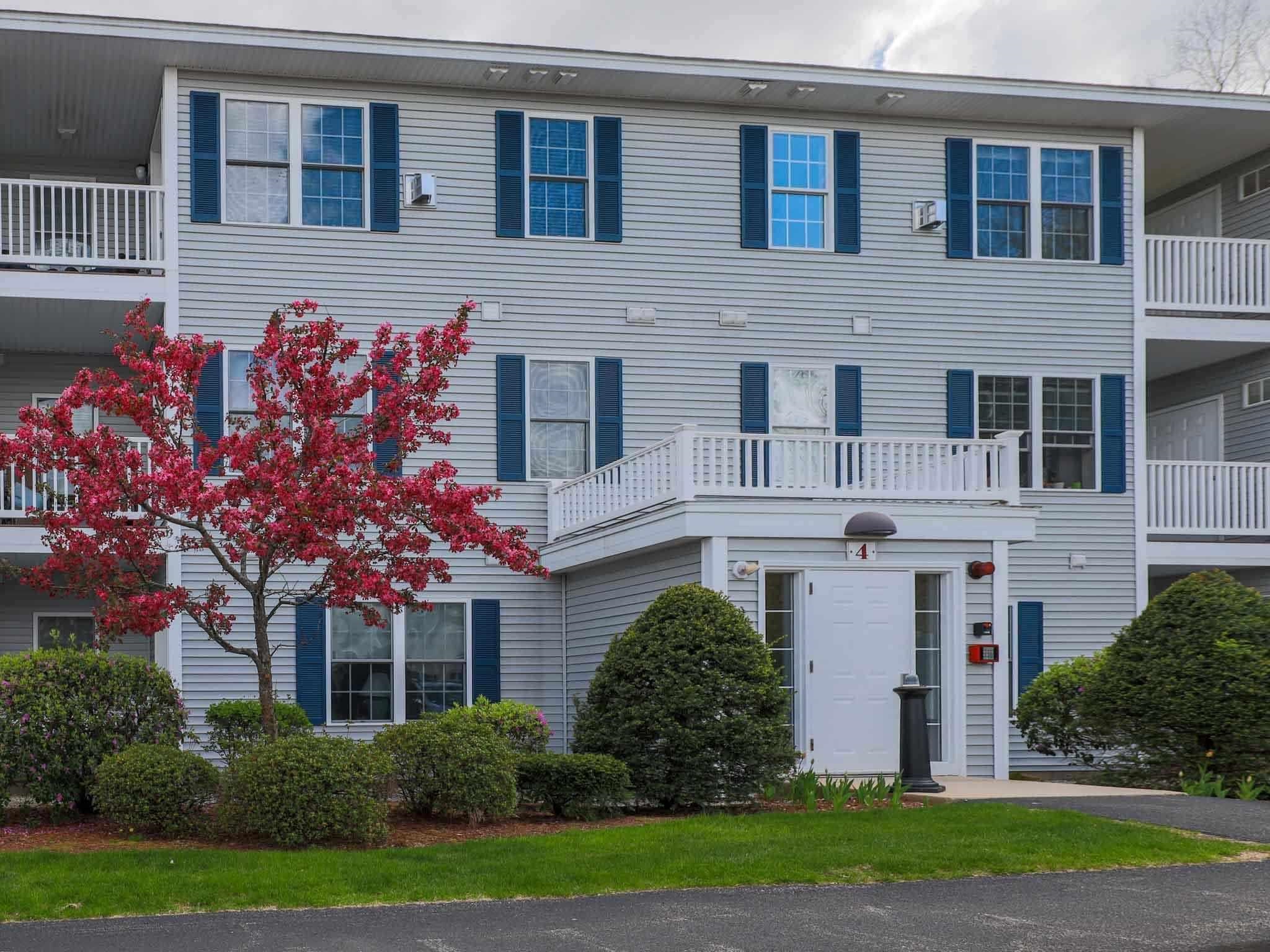
16 photos
$2,175
MLS #5060937 - Rental
Fully remodeled 2 bedroom 1 full bath and 1/2 bath in primary bedroom. Remodeled with Stainless appliances, Granite counters, garbage disposal and Vinyl Plank Flooring. Primary bedroom has a 1/2 bath and walk in closet. Second bedroom has double closet. Coin Operated Laundry in building. Heat and hot water are included in rent. There is also a Courtyard and swimming pool. Close and convenient to shopping, dining, entertainment, bus routes and RT 3.1 Parking spot is assigned and there are unassigned spots for permit parking. Applicants pay for credit check, landlord reference, employment verification etc. NON SMOKING, NO PETS.
Listing Office: RE/MAX Innovative Properties, Listing Agent: John Martein 
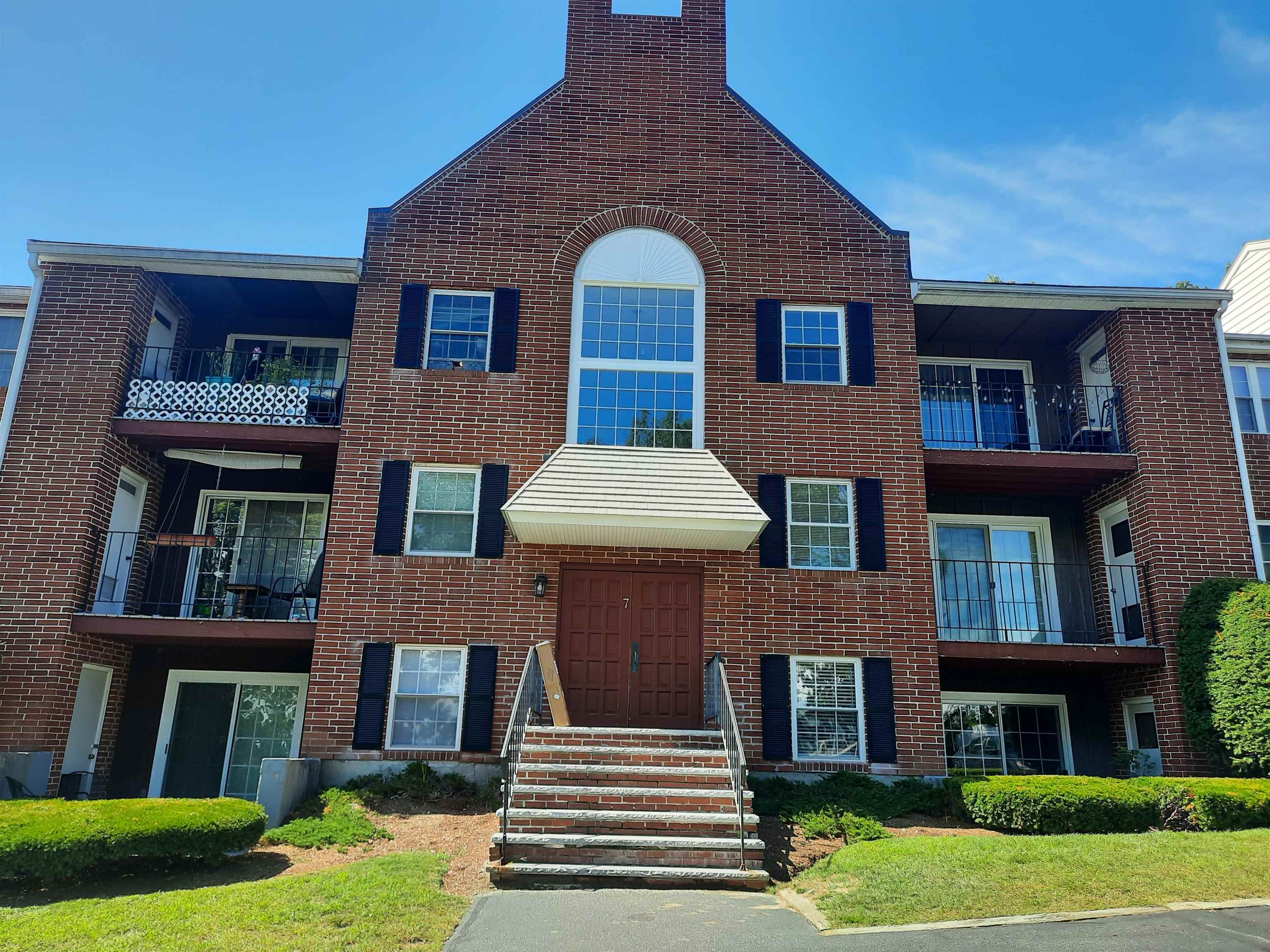
27 photos
$2,200
MLS #73452965 - Rental
Located at 375 East Merrimack St U:1, in the vibrant city of Lowell, Massachusetts, this residential property offers a unique opportunity to establish roots in a thriving community. This home presents an exciting canvas for personalization and transformation. Within this residence, discover two bedrooms designed to provide peaceful retreats. The full bathroom offers a private space for relaxation and rejuvenation. The living area, encompassing 1000 square feet, provides ample room for comfortable living and creative expression. Situated on a generous 7000 square foot lot, the property provides a wonderful outdoor space, offering an opportunity to craft your own private oasis. Built in 1960 and located on the first floor, this residence presents an appealing option for those seeking single-level living. This Lowell property, with its established charm and promising potential, eagerly awaits its next chapter.
Listing Office: RE/MAX Innovative Properties, Listing Agent: Brian McMahon 
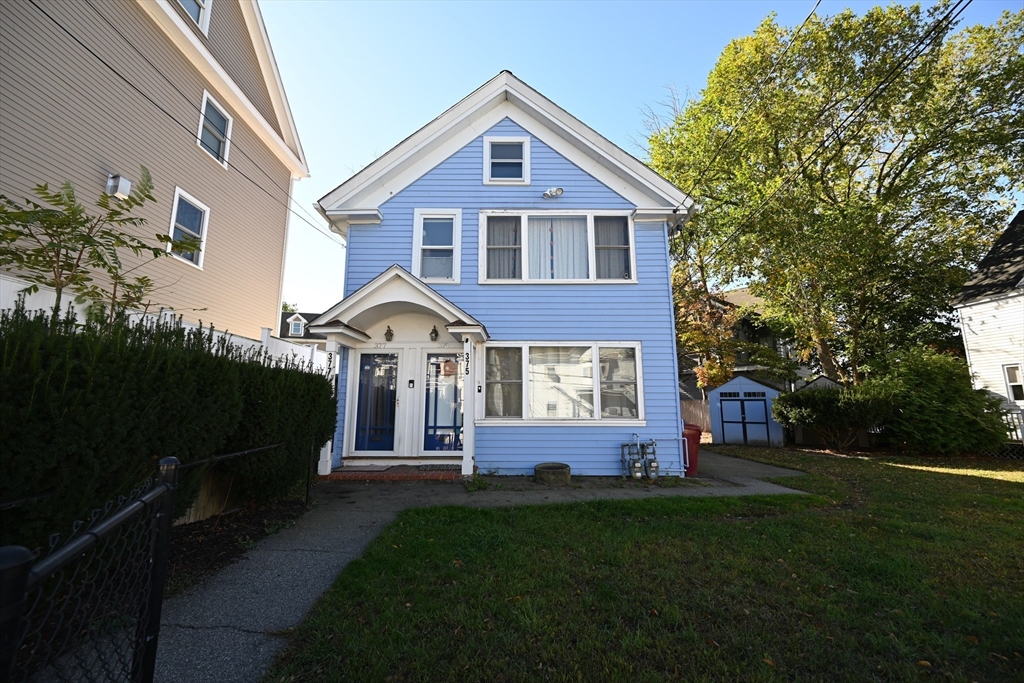
17 photos
$2,250
MLS #5062454 - Rental
LACONIA, NH- This quiet end-unit condo at Quail Ridge offers peace and privacy! Featuring 2 spacious bedrooms, laundry on the first floor, an oversized one-car garage, and a private deck overlooking your yard. Enjoy the comfort of condo living with the feel of your own home—perfectly tucked away, yet close to all Lakes Region amenities. Minutes from downtown and the strip, but quite private. Some pets allowed.
Listing Office: RE/MAX Innovative Bayside, Listing Agent: Shelby Cole 
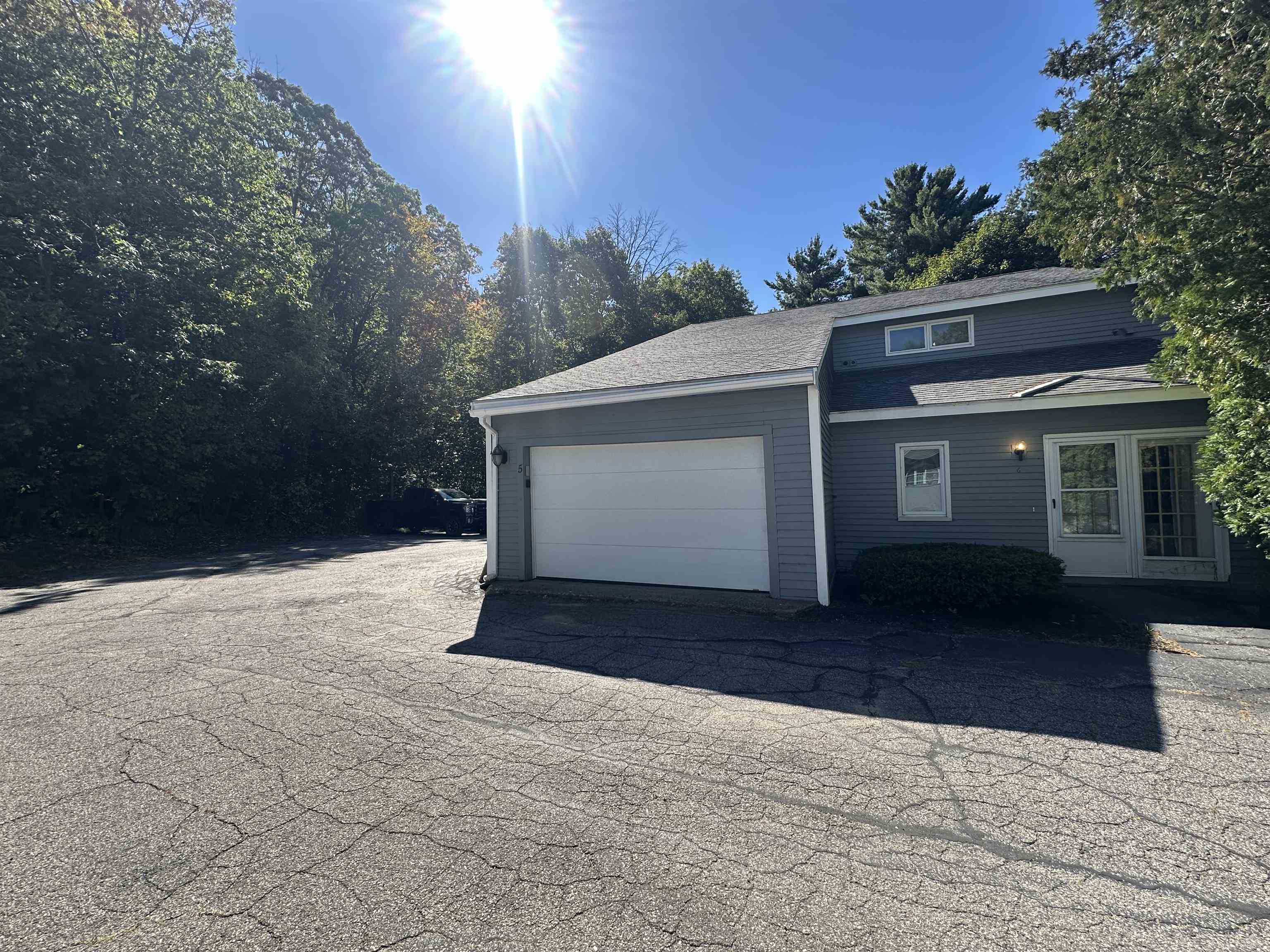
25 photos
$2,350
MLS #73469657 - Rental
Experience the best of small-town living in this unique, loft-style apartment set on over 10 acres of picturesque farmland. This home offers a peaceful country setting —perfect for relaxing or family fun. Inside, you’ll find a cozy and inviting layout featuring two bedrooms, a loft area, and one full bath. The open-concept design is highlighted by exposed beams, creating a rustic yet comfortable atmosphere. Enjoy the tranquility of rural living while still benefiting from a convenient commuter location. Pet-friendly with restrictions, this rental also includes major utilities in the monthly rent, providing added value and predictable costs. This is a rare opportunity to enjoy space, charm, and convenience all in one. Schedule a showing and come see for yourself what makes this special unit so appealing! Tenant Requirements: Credit check & references required. Online application for all occupants 18+, with a fee for applicants.
Listing Office: RE/MAX Innovative Properties, Listing Agent: Kelty Agnew 
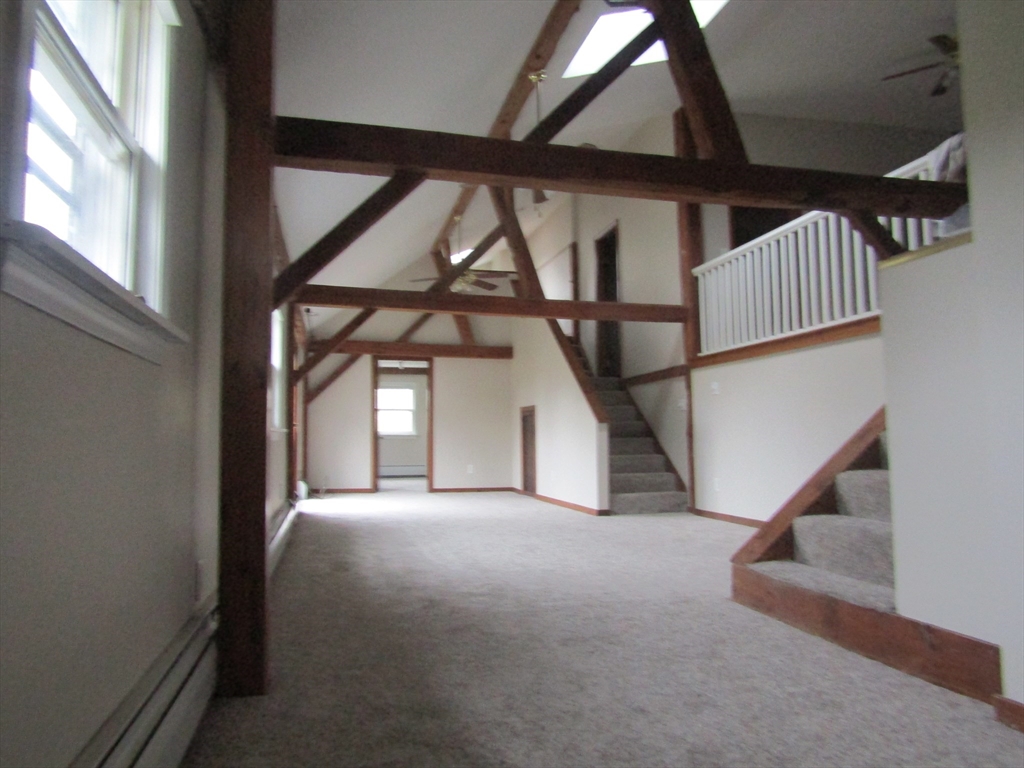
8 photos
$2,400
MLS #73455555 - Rental
Great opportunity to move into a top floor unit located on the banks of the Merrimack River. Quiet street with river frontage. The unit was renovated in 2020. 6 rooms, 3 brs and 1 bath with over 1200 square feet. Hardwood flooring throughout. Eat in kitchen with granite counter tops and stainless steel appliances. 2nd floor porch with great views. 1 off street parking spot. Plenty of street parking. Large open yard. Tenant pays own utilities (gas and electric) and responsible for own snow removal. 1st month, last month and security deposit required at lease signing. ($7,200 Total) No pets and no smoking. Min 680+ credit score and 3x income to rent ratio.18+ must complete the Tenant Information Form and include last 30 days of paystubs & 2024 w2 or income statement. A link to an online application will be sent upon receipt. All applicants that are 18+ years old will have to apply online and have a complete background, reference, criminal and credit check with a $47 fee required per app.
Listing Office: RE/MAX Innovative Properties, Listing Agent: Mark Bishop 
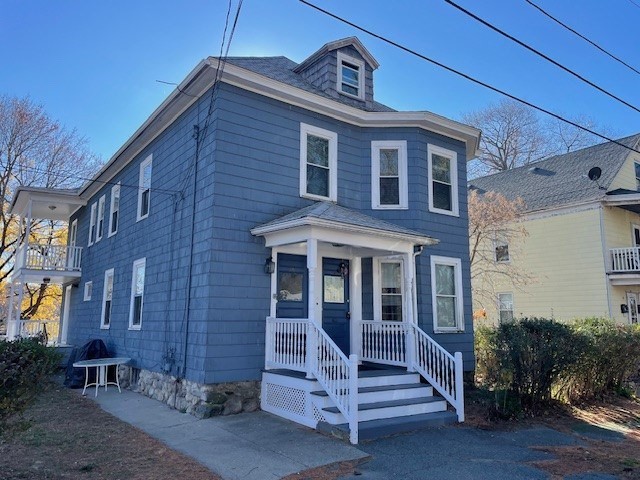
28 photos
$2,500
MLS #5067213 - Rental
MEREDITH, NH- Welcome to Loch Eden Shores. This 3 bed, 1 bath is ready for its next tenant. The charming one level home sits off of Meredith Neck, providing privacy and convenience to everything Meredith has to offer. Showings begin 10/25 with 12hr notice requested.
Listing Office: RE/MAX Innovative Bayside, Listing Agent: Shelby Cole 
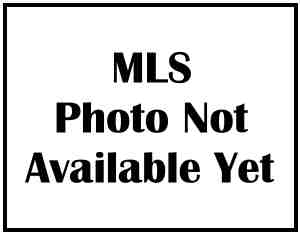
1 photo
$2,500
MLS #73463467 - Rental
Located in the heart of downtown Andover, this nicely updated 1-bedroom townhouse-style unit offers additional home office space ideal for working from home. Spanning the 2nd and 3rd floors, the unit features a full kitchen with granite countertops, a large dining room with built-ins, a spacious living room with ample closet space, and a full bathroom. The bedroom and office area are located on the 3rd level, providing added privacy. Additional features include parking for two cars, a shared patio and side yard, and shared laundry. Just a short distance to Merrimack College and the vibrant downtown Andover scene with restaurants, shopping, train station, and grocery stores all minutes away. Tenant pays own utilities (gas and electric). 1st month, last month and security deposit required at lease signing. ($7,500 Total) No pets and no smoking. Min 690+ credit score and 3x income to rent ratio.18+ must complete application process.$47 fee per applicant.
Listing Office: RE/MAX Innovative Properties, Listing Agent: Mark Bishop 
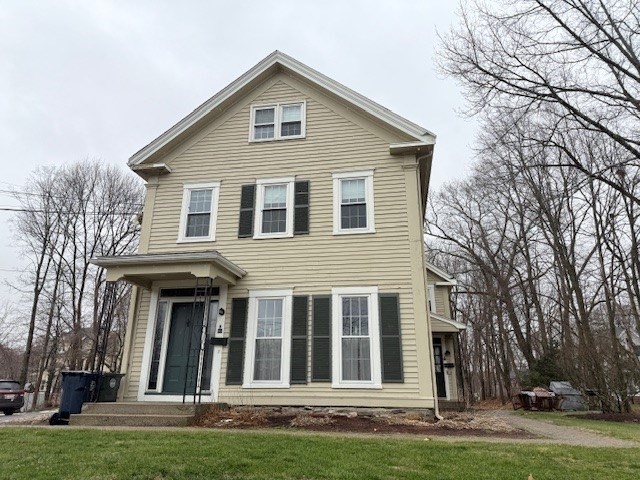
19 photos
$2,600
MLS #73464243 - Rental
This apartment is ready today section 8, Welcome all deleaded 3 bedrooms
Listing Office: RE/MAX Innovative Properties, Listing Agent: Brian McMahon 
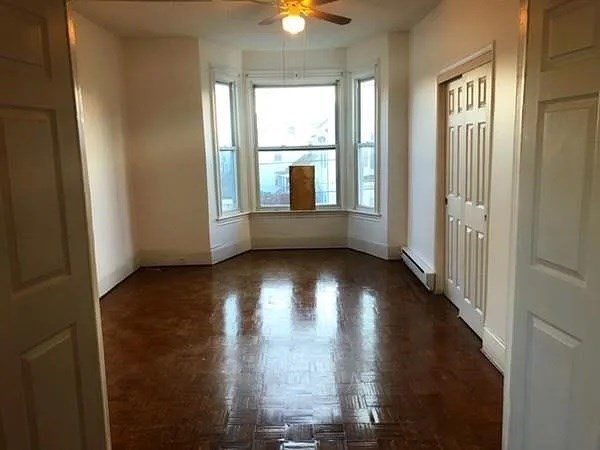
9 photos
$2,700
MLS #73321537 - Rental
Bright, immaculate 1st floor apartment in a super convenient location giving easy access to highways, public transportation, shopping and downtown. Relatively new hardwood flooring in the living room. A newer stainless steel range, microwave, and refrigerator are already there, and a new SS dishwasher will be installed. Laundry closet with stackable washer/dryer is in a closet next to the bathroom. There is also a linen closet, a guest closet and storage closet in the hallway leading to the 2 bedrooms. The heated sunroom space is private for 1st floor tenant & gives access to the back yard. Fairly new gas boiler is extremely efficient. Seller will supply A/C units. Landscaping & snow removal is provided by landlord. Tenant pays for gas, electric & cable. Landlord is looking for good credit rating (700 +) & references. Minimum $70k income needed. No pets.
Listing Office: RE/MAX Partners, Listing Agent: Richard Coco 
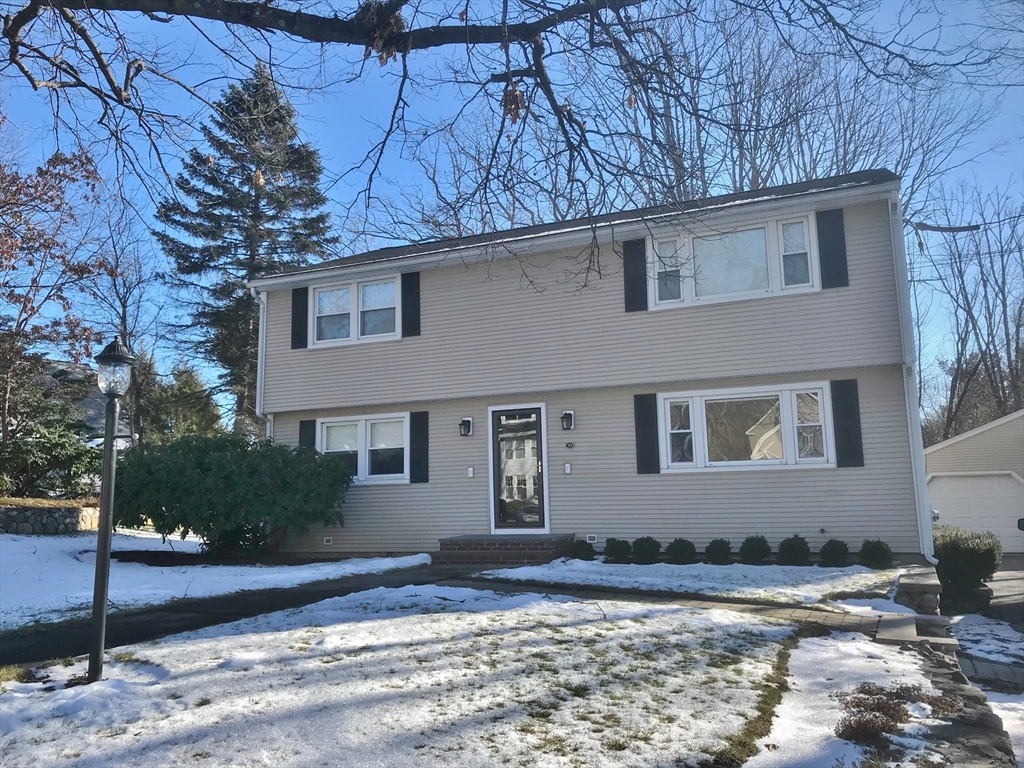
21 photos
$2,700
MLS #5067448 - Rental
Newly renovated single family home for rent...skip the noisy apartment living and have your own private "home"! This house has been completely renovated/ remodeled from top to bottom. Brand new, fully applianced kitchen with gorgeous granite countertops and all new cabinets, sinks, etc. The bathroom is brand new with new tub and gorgeous tiled tub surround, new vanity and fixtures. Brand new front and rear decks. Durable plank flooring on the 1st floor and new carpeting on the stairs & the 2nd floor. Neutral paint throughout & there are laundry hookups and economical gas heat. Located in a less traveled neighborhood with easy access to all the local amenities, restaurants, shopping, hospitals, local transportation & more! Walk across the foot bridge to Fields Grove Park where you can enjoy pickleball, basketball, fishing, and a playground for kids or just go for a peaceful walk. Immediate occupancy. Exceptional credit required for all signers on the lease. Easy to see - make your appointment today!
Listing Office: RE/MAX Innovative Properties, Listing Agent: Jack Dvareckas 
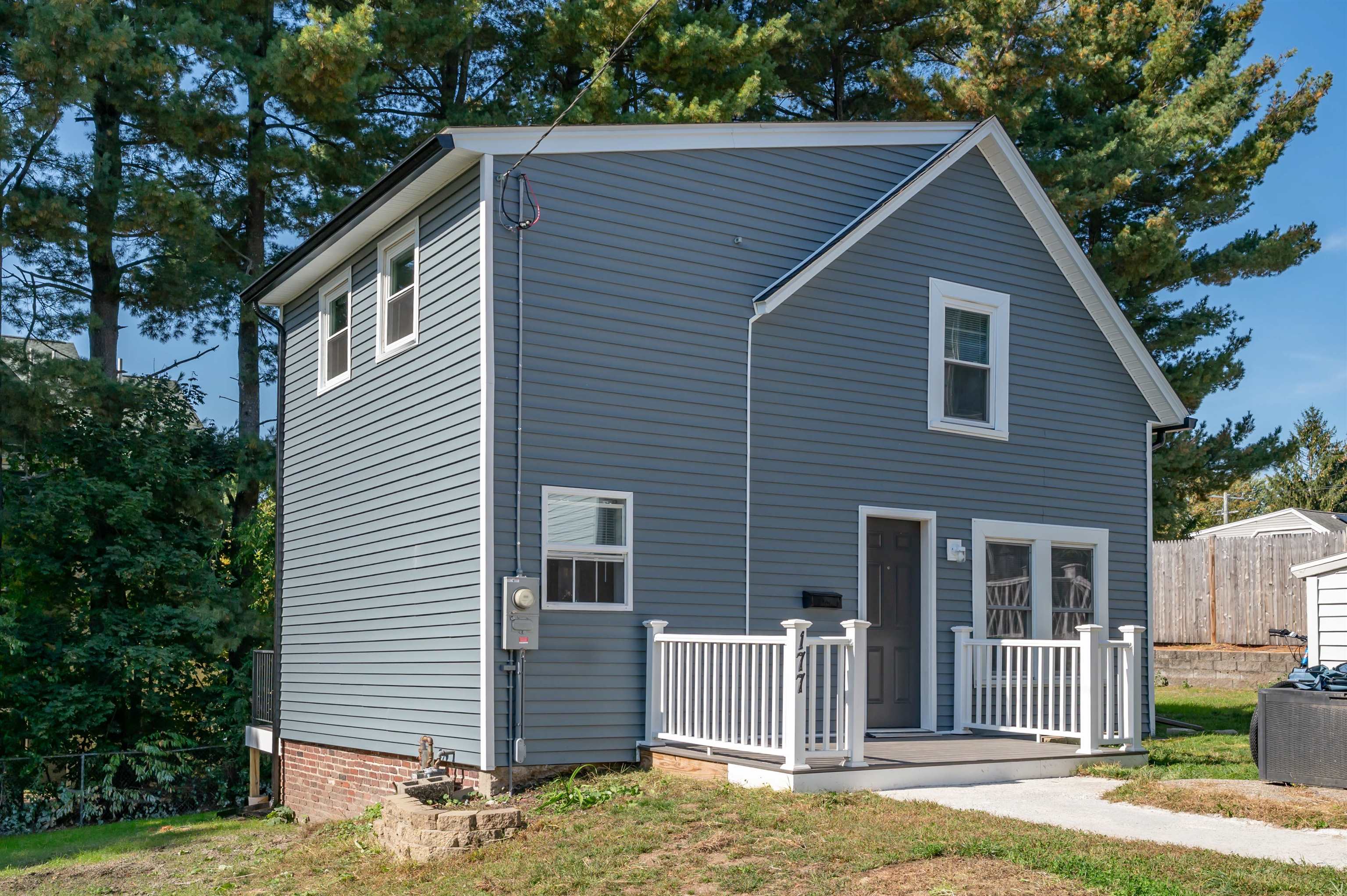
18 photos
$2,850
MLS #73454413 - Rental
Excellent commuter location within minutes to Routes 495 & 93. This newly renovated 2 bedroom, 1.5 bath unit is located at sought after Rogers Common. This unit features a spacious eat-in kitchen with oak cabinets, dining area which leads to living room and half bath. On the upper level are two spacious bedrooms with good closet space! Efficient gas heating, central air conditioning and a 1 car garage under with great storage space and laundry area. Credit check required. This unit will not last!
Listing Office: Re/Max Innovative Properties, Listing Agent: Dianna Doherty 
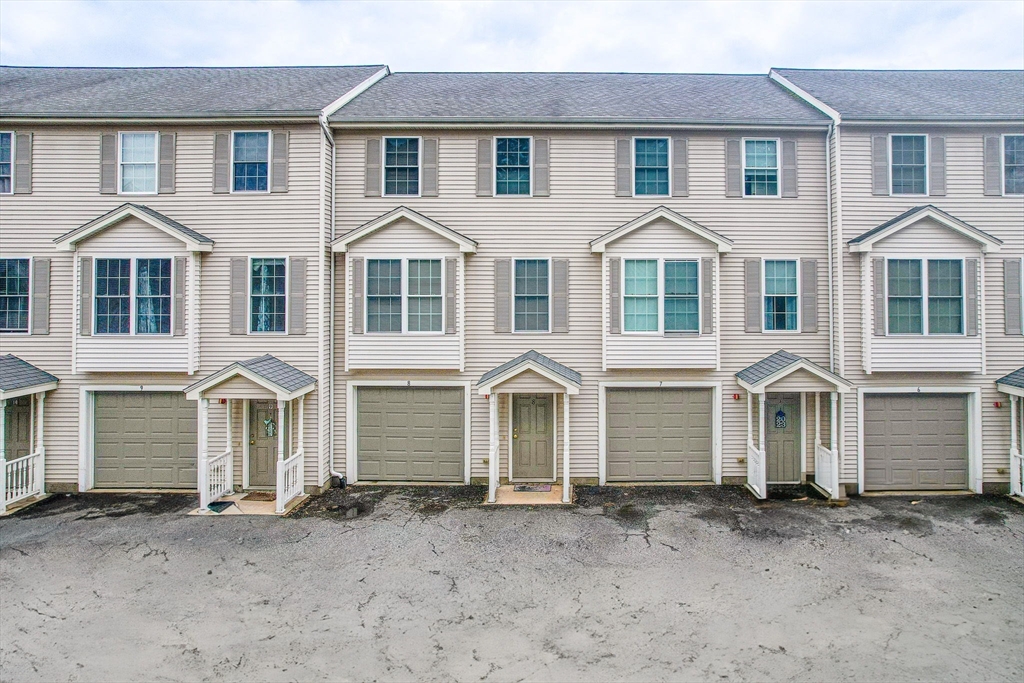
34 photos
$2,900
MLS #73469802 - Rental
Desirable 2 bedroom RENTAL located in DOWNTOWN Andover - fully renovated! Close to shops, schools, library, restaurants and commuter rail. Large bedrooms, full basement with washer/dryer hookups. Gas heat and hot water. Easy living in an incredibly convenient location! Off street tandem parking. Available March 1, 2026.
Listing Office: RE/MAX Partners, Listing Agent: The Carroll Group 
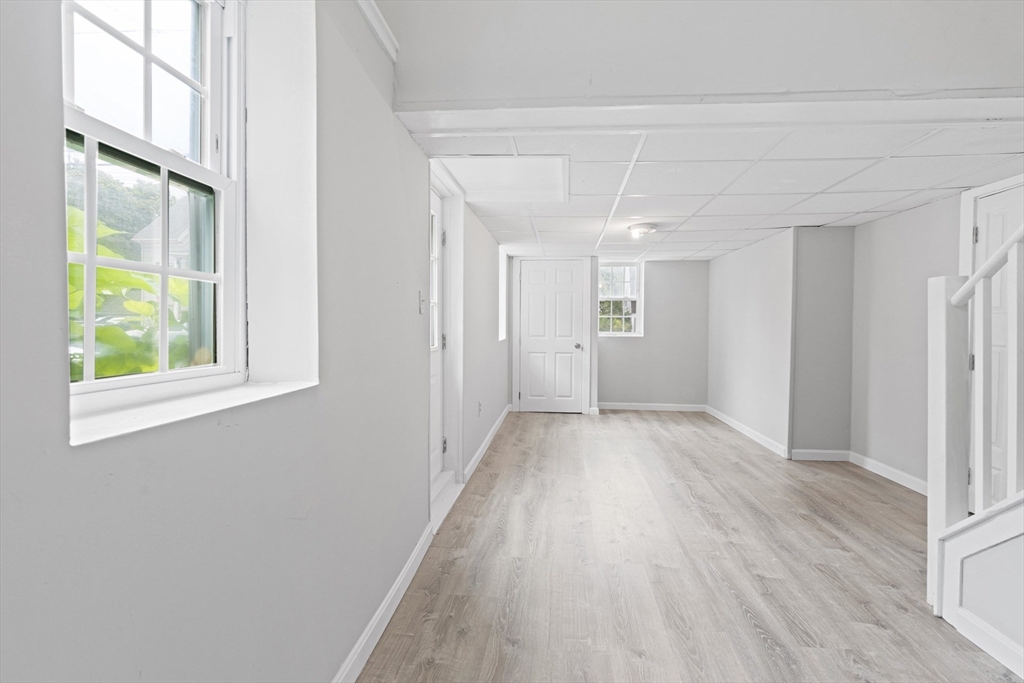
34 photos
$2,950
MLS #73423340 - Rental
Excellent commuter location within minutes to Routes 495 & 93. This newly renovated 2 bedroom, 1.5 bath end unit is located at sought after Rogers Common. Spacious eat-in kitchen with oak cabinets, dining area which leads to living room and half bath. On the upper level are two spacious bedrooms with good closet space! Efficient gas heating, central air conditioning and a 1 car garage under with great storage space and laundry area. Credit check required. This unit will not last!
Listing Office: Re/Max Innovative Properties, Listing Agent: Dianna Doherty 
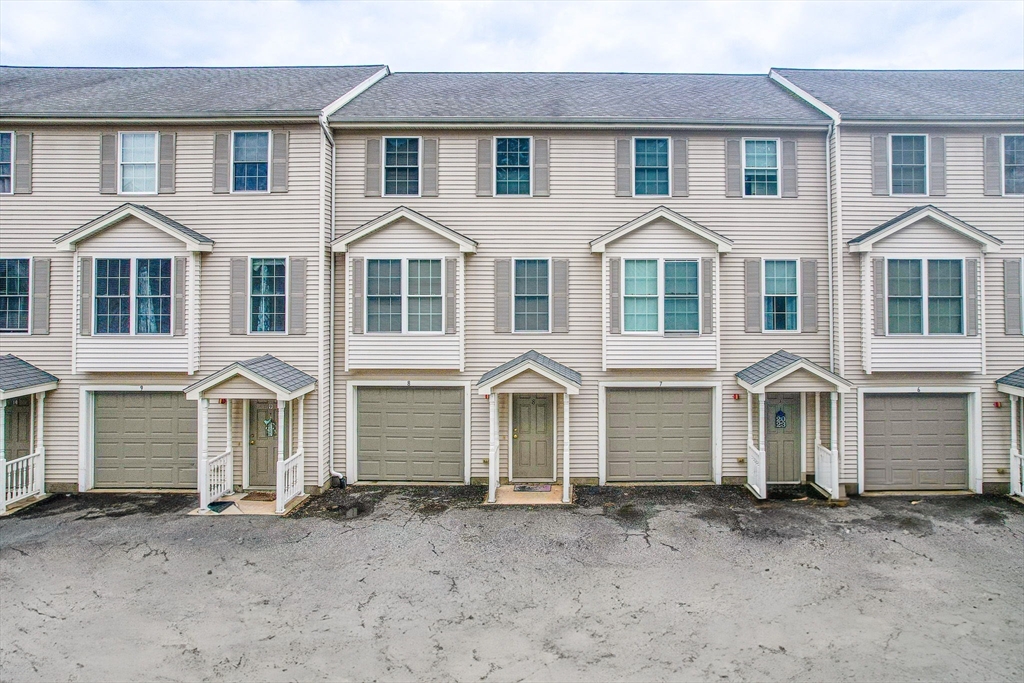
35 photos
$3,000
MLS #5064753 - Rental
Welcome to 151 Locust Street! A beautiful New Englander with plenty of natural light, an open backyard, and lots of charm! This 1,680 square foot home has 3 bedrooms, 2 bathrooms, and is in a very convenient location, with shopping, transportation, schools, restaurants, and walkable to downtown. Take the steps up to the front porch entry where inside you are greeted by refinished wood floors, bay windows in the living room and natural light throughout which make the whole home feel bright and airy. New windows throughout. The kitchen is the heart and soul of the home, with a charming cast iron kitchen sink, breakfast bar with electric range top and oven and storage, and all of the cabinet space you need. First-floor laundry adds to the convenience of this home in the 3/4 bath around the corner from the kitchen. New paint throughout, and another bathroom on the second level which has been updated. Partially fenced-in backyard allows for lots of relaxing time to be spent outdoors. Private driveway with plenty of parking, or off street available for overflow (refer to any Dover rules regarding winter parking ban). Town water and sewer will be paid by the landlord, all other utilities to be paid by tenant (Dover Trash Bags, Electric, Heat, Cable/Internet, Landscaping, Snow Removal). Smoking and pets are not allowed, but cats are negotiable. Tenants will not have access to garage space or attic pulldown. Ready for occupancy November 1st.
Listing Office: RE/MAX Innovative Bayside, Listing Agent: Kirstin Fleming 
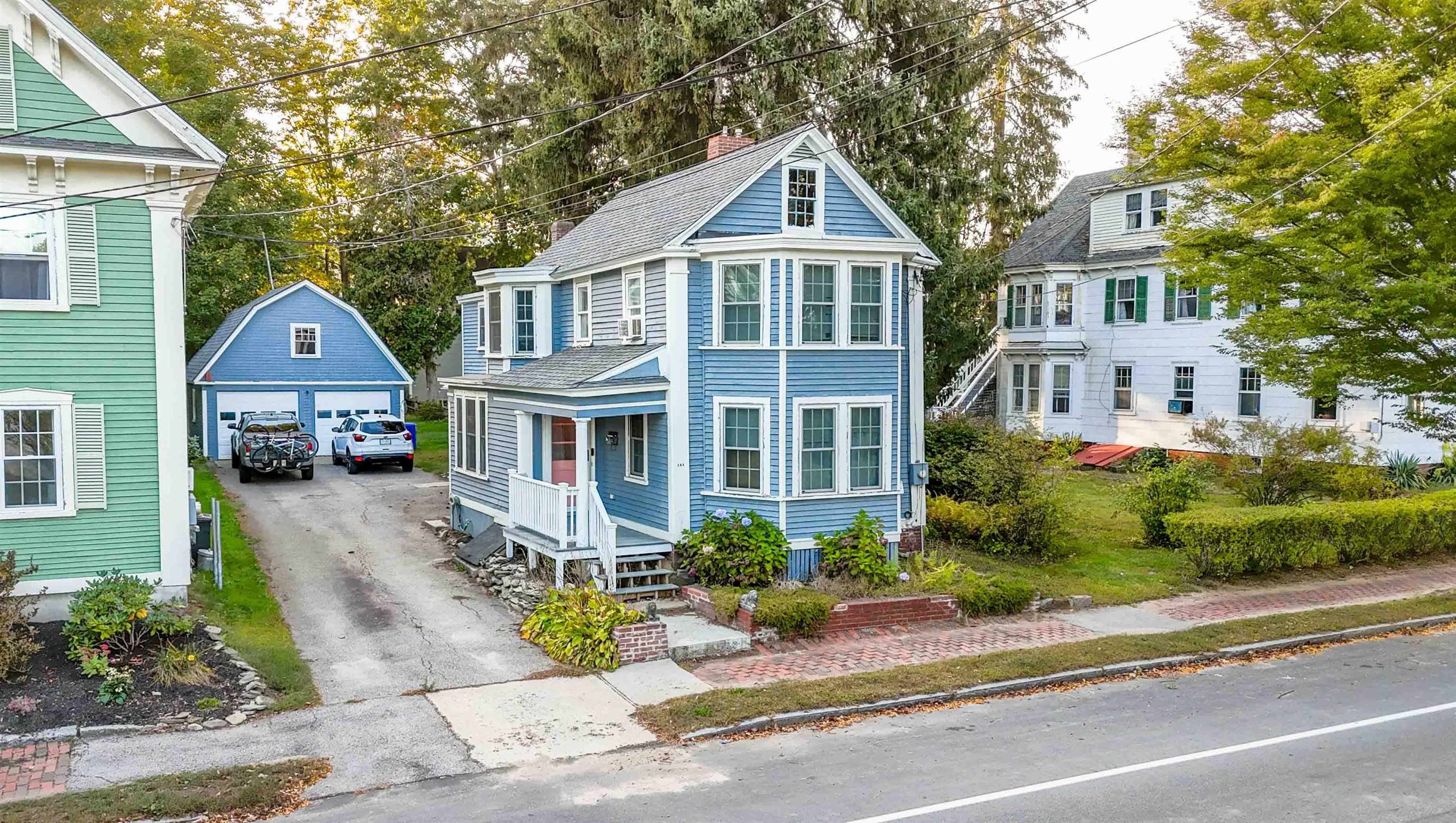
26 photos
$3,100
MLS #5066400 - Rental
Townhouse for Rent in Desirable Meadowview available 1st Week of November. This beautiful townhouse features a spacious and functional floor plan. 1st floor offers large family room with bay windows and a wood-burning fireplace. The open dining area overlooks a back deck, perfect for relaxing or entertaining. The kitchen is fully equipped with a refrigerator, gas range, dishwasher, and microwave. On 2nd level there are 2 generously sized bedrooms and two bathrooms. The primary bedroom includes its own ¾ bathroom and good sized closet. The top floor bright and versatile loft space can be used as a third bedroom, home office, or bonus room, and offers access to its own private deck.One car Garage for added convenience. The home will be freshly painted and professionally cleaned prior to move-in. Community Amenities: In-ground pool, playground, tennis court, and clubhouse. Rent includes landscaping and snow removal.Conveniently located close to highways, shopping, and restaurants. Credit and background check required.
Listing Office: RE/MAX Innovative Properties, Listing Agent: Anuradha Rao 
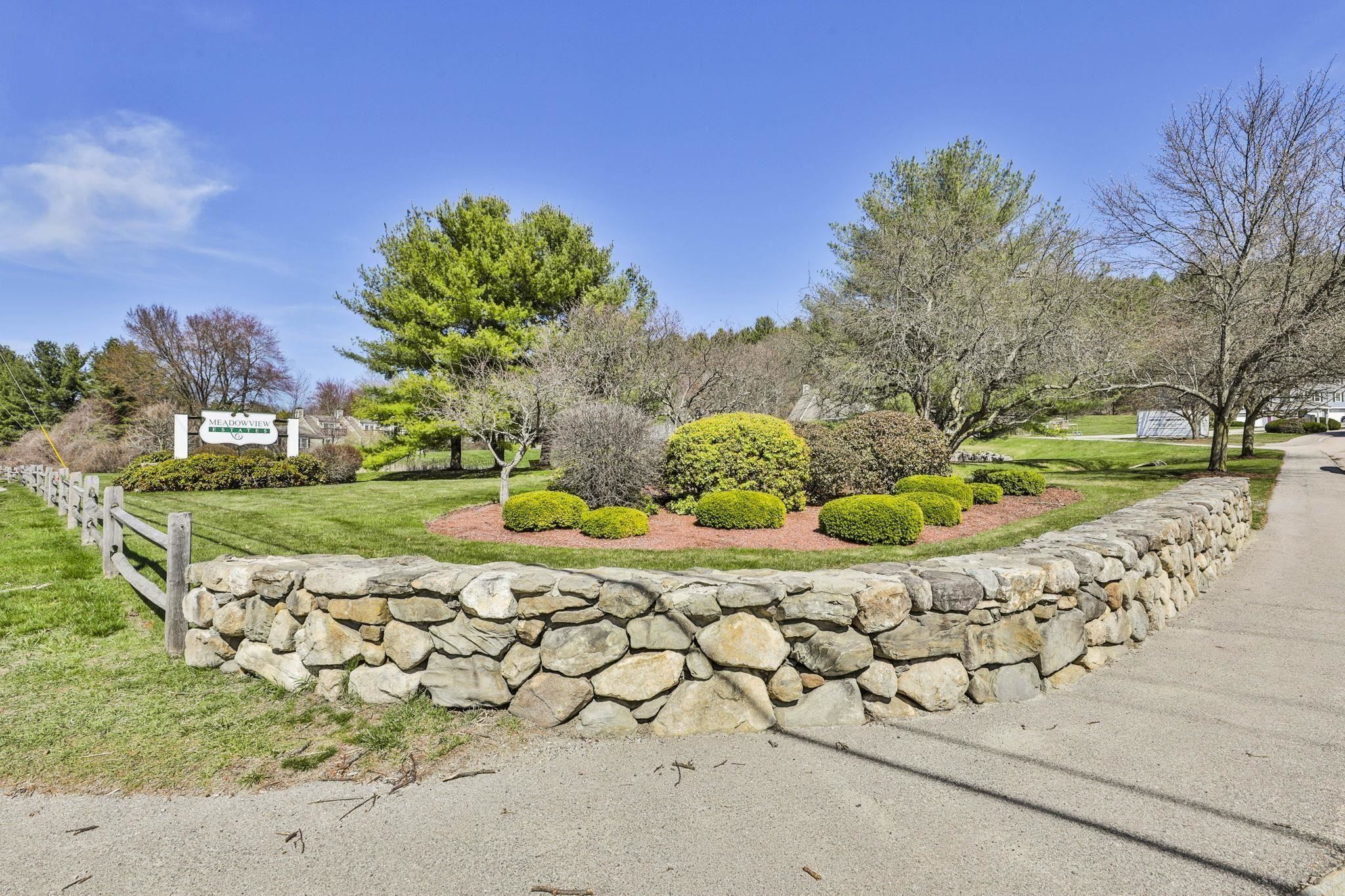
17 photos
$3,200
MLS #73469286 - Rental
Nestled at 124 Chadwick, North Andover, MA, this residence offers a welcoming opportunity within a sought-after community. This Townhouse presents a canvas for comfortable living. Three bedrooms offer a flexible layout, easily adapting to your evolving lifestyle needs. The square footage of the living area extends to 1350, promoting a sense of spaciousness and relaxation. With a design that offers both a full bathroom and a half bathroom, this home is equipped for efficiency and convenience. Updates include Newer kitchen new windows new stainless steal appliances and gleaming hardwood floors through-out and all new fixtures this residence combines established charm with ease of access. Nice back yard with off street parking
Listing Office: RE/MAX Partners, Listing Agent: Paul Annaloro 

34 photos
$3,350
MLS #5065813 - Rental
Enjoy convenient Salem living in this cozy duplex situated at the end of a culdesac. The main level boasts a front family room with a wood burning fireplace and hardwood floors. The Dining room overlooks the back yard and is open to the spacious Kitchen. Enjoy first floor laundry and a half bathroom. Upstairs holds 3 nicely sized bedrooms and an office space with a full bathroom. The basement is partially finished and is perfect for a second family room or a playroom. Enjoy an attached one car garage for snowy winter days. Credit, Criminal and background check. No Pets No smoking
Listing Office: RE/MAX Innovative Properties, Listing Agent: Timothy Morgan 
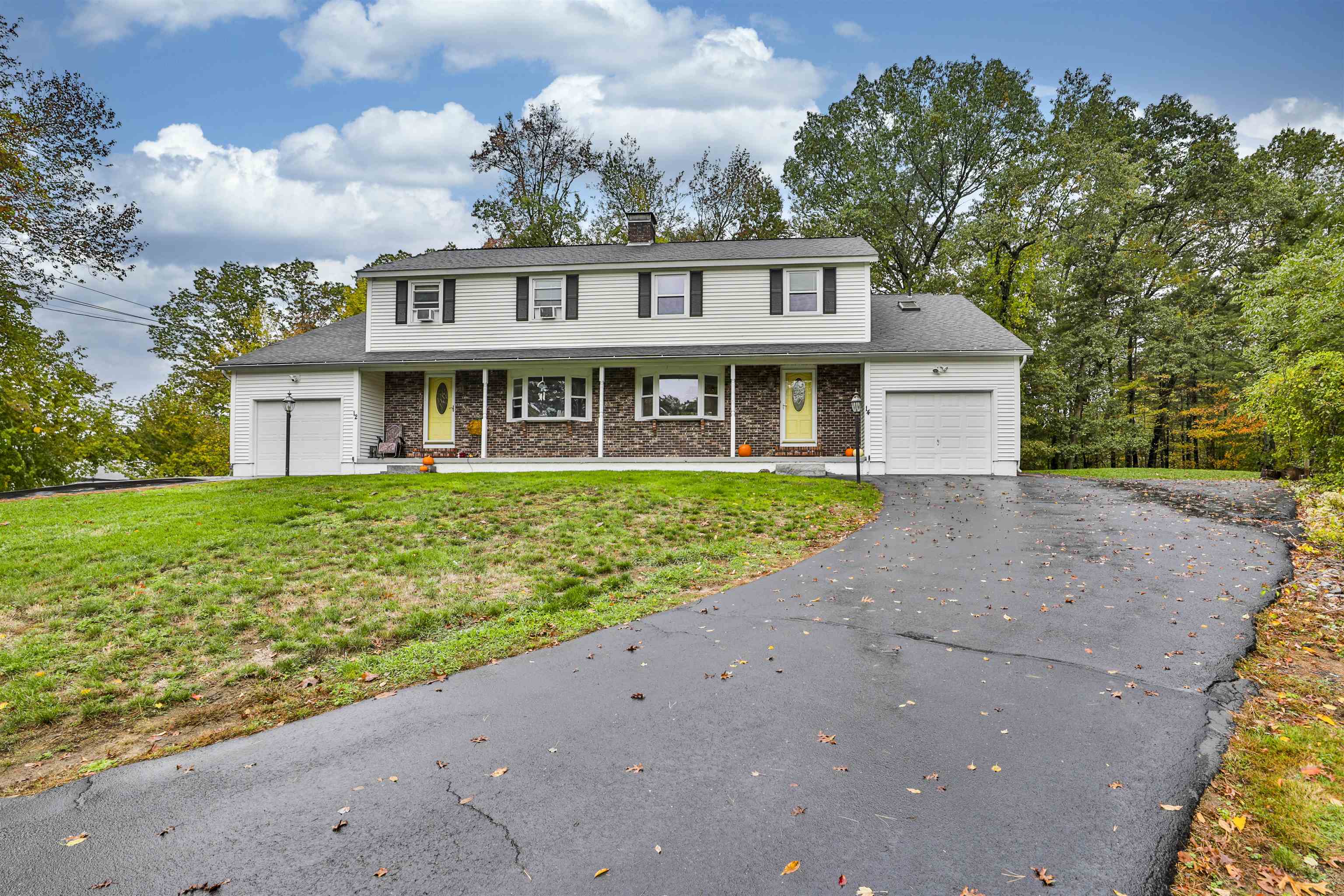
33 photos
$3,400
MLS #5060408 - Rental
FULLY FURNISHED RENTAL IN LONDONDERRY - ALL UTILITIES AND HOA FEES INCLUDED. Experience the comfort and convenience of this beautifully appointed, fully furnished detached condo in the prestigious Century Village community. Located on a peaceful cul-de-sac, this property offers a truly move-in-ready experience—complete with all utilities and HOA fees, so you can settle in without any hassle. Property Features INCLUDE 2+ Bedrooms & 2 Full Bathrooms, Gleaming Hardwood Floors throughout the main living areas, Partially Finished Basement for additional living or storage space, One-Car Garage and a Three-Season Porch overlooking a spacious, serene backyard—perfect for relaxation. Prime Location: Just minutes from I-93, offering easy access to major commuter routes, shopping and restaurants. Community Amenities: Clubhouse Pool Tennis & Basketball Courts Walking Trails, Pond for Fishing and Kayaking This condo is not just a home, but a lifestyle. Whether you're looking for a quiet retreat or an active community, Century Village offers something for everyone. Use Rentspree Application. Background and credit checks required. NO PETS. First month's and security deposit due at signing.
Listing Office: RE/MAX Innovative Properties, Listing Agent: Julie Doyon 
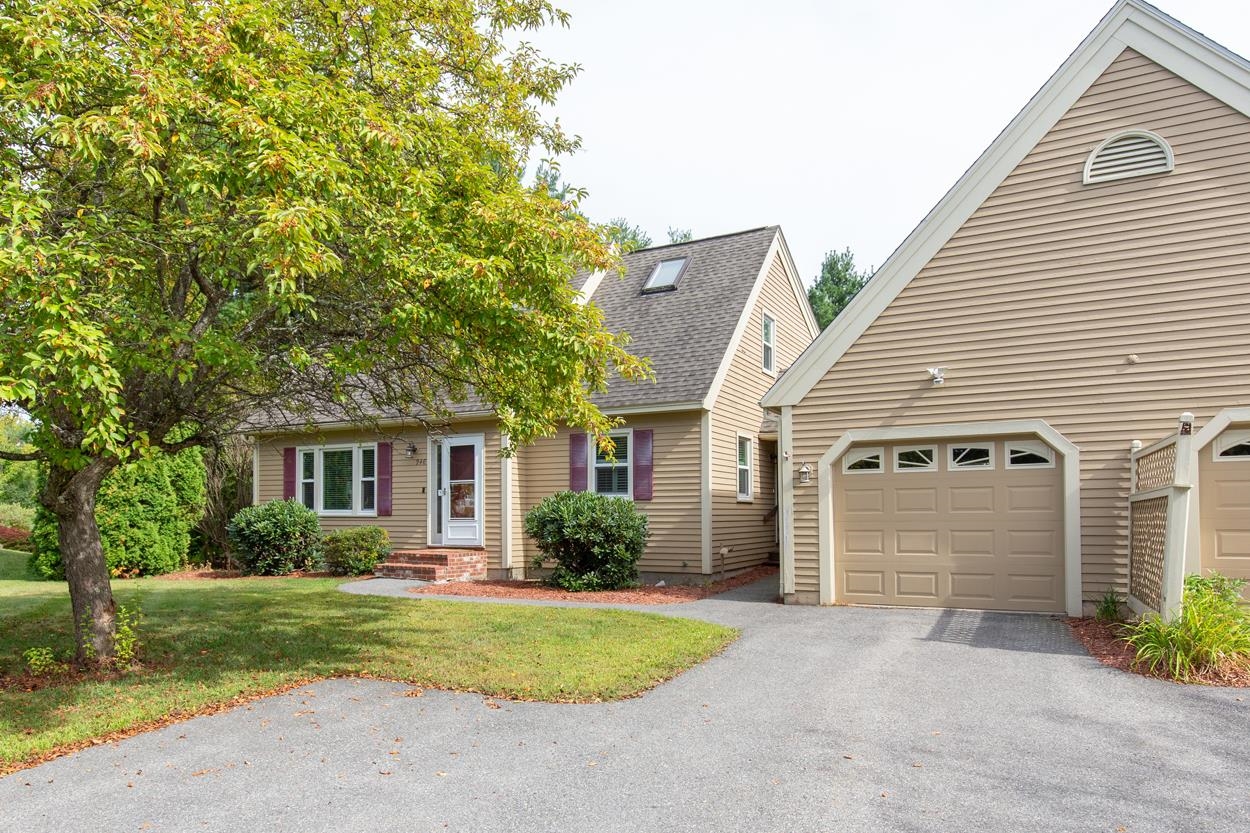
47 photos
$3,400
MLS #73431364 - Rental
Enjoy single-level living in this large, 1,726 sq ft., 3 bedroom unit. Close to downtown Andover, the commuter rail station and located on a dead-end cul-de-sac offering quiet living with little traffic. Enjoy the Avis trails close by and spend the warm months in the large back yard. Many new updates await you. Extra large storage room in basement, washer-dryer hookups in unit and 2 assigned parking spots. ALL applicants must fill out rental application and be responsible for payment of $37.50 fee for credit report through TENANT TRACKS online. To run credit report, please be sure to include cell number and email address on rental application. Landlord desires a long-term tenant.
Listing Office: RE/MAX Partners, Listing Agent: Carl Strube 
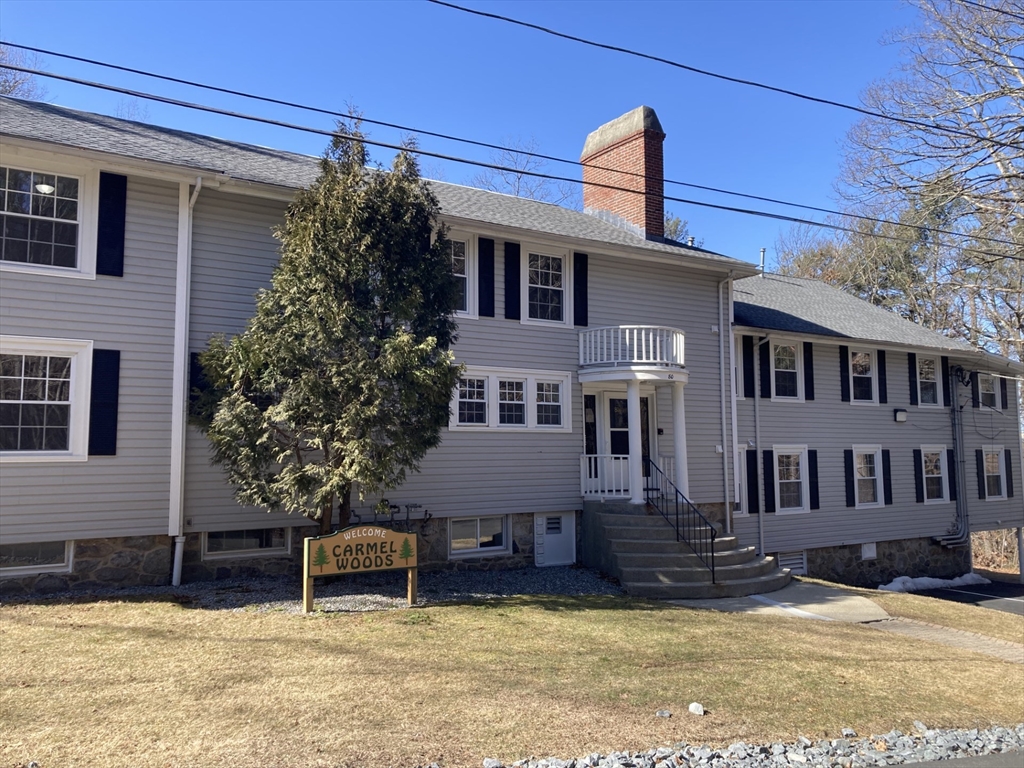
11 photos
$3,995
MLS #73461126 - Rental
Discover this charming 3-bedroom, 1+ bathroom unit nestled at the end of a peaceful dead-end street in Lynn. This delightful home offers the perfect blend of privacy and convenience, featuring a spacious private yard where you can unwind without the hustle and bustle of through traffic. The heart of this home is its impressive, large kitchen, equipped with a 5-burner cooktop, wall oven, and every appliance a culinary enthusiast could desire - including a compactor, disposal, dishwasher, microwave, and not one but two refrigerators for those who love to entertain or stock up on groceries. Beautiful hardwood floors flow throughout the home, complemented by blinds that provide privacy and light control. Step outside to enjoy the breezeway and back private porch, perfect spots for morning coffee or evening relaxation.Located just 1.5 to 2 miles from the beach, you'll have easy access to coastal recreation while enjoying the tranquility of your private retreat. Tenant pays all utilities.
Listing Office: RE/MAX Innovative Properties, Listing Agent: Brenda Mavroules Brophy 
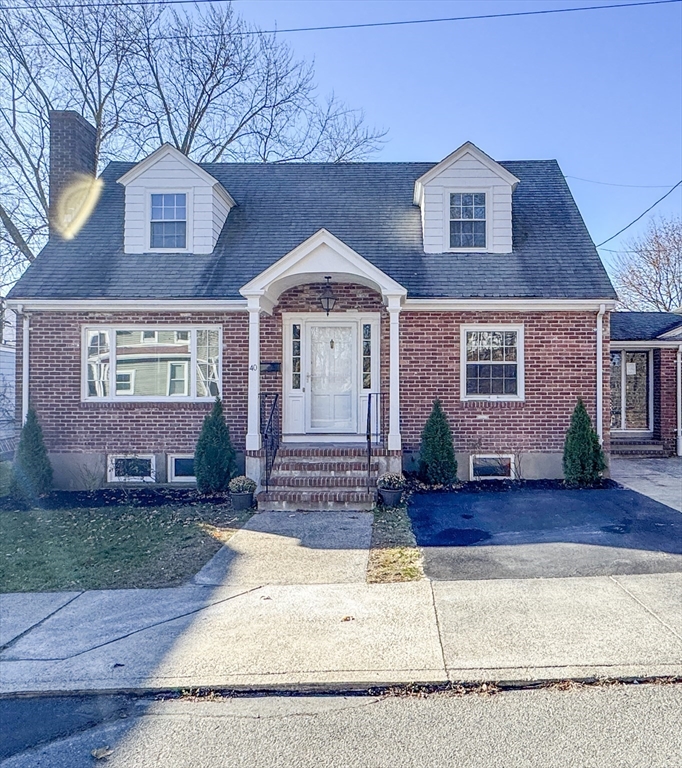
38 photos
$4,200
MLS #5067449 - Rental
Welcome to this spacious 5 bdrm, 4.5 bath colonial home located in one of Nashua's most desirable neighborhoods. The 1st floor boasts a dedicated home office, a newly built bedroom with an en-suite full bath which is ideal for guests or multigenerational living. The large kitchen with an island and ample space for cooking and gathering is perfect. A formal dining room and a spacious family room provide plenty of space for entertaining.2nd level offers 4 bedrooms. The primary bedroom includes a private full bath and walk-in closet. A full hallway bathroom with washer and dryer adds convenience to the second floor. The fully finished lower level offers even more living space with a large entertainment room, an additional bonus room, a full bathroom, and a kitchenette perfect for extended stays or entertaining. Plus a 2 car garage for with winter months. Great neighborhood, location & school district. Credit, Income & background checks required.
Listing Office: RE/MAX Innovative Properties, Listing Agent: Anuradha Rao 
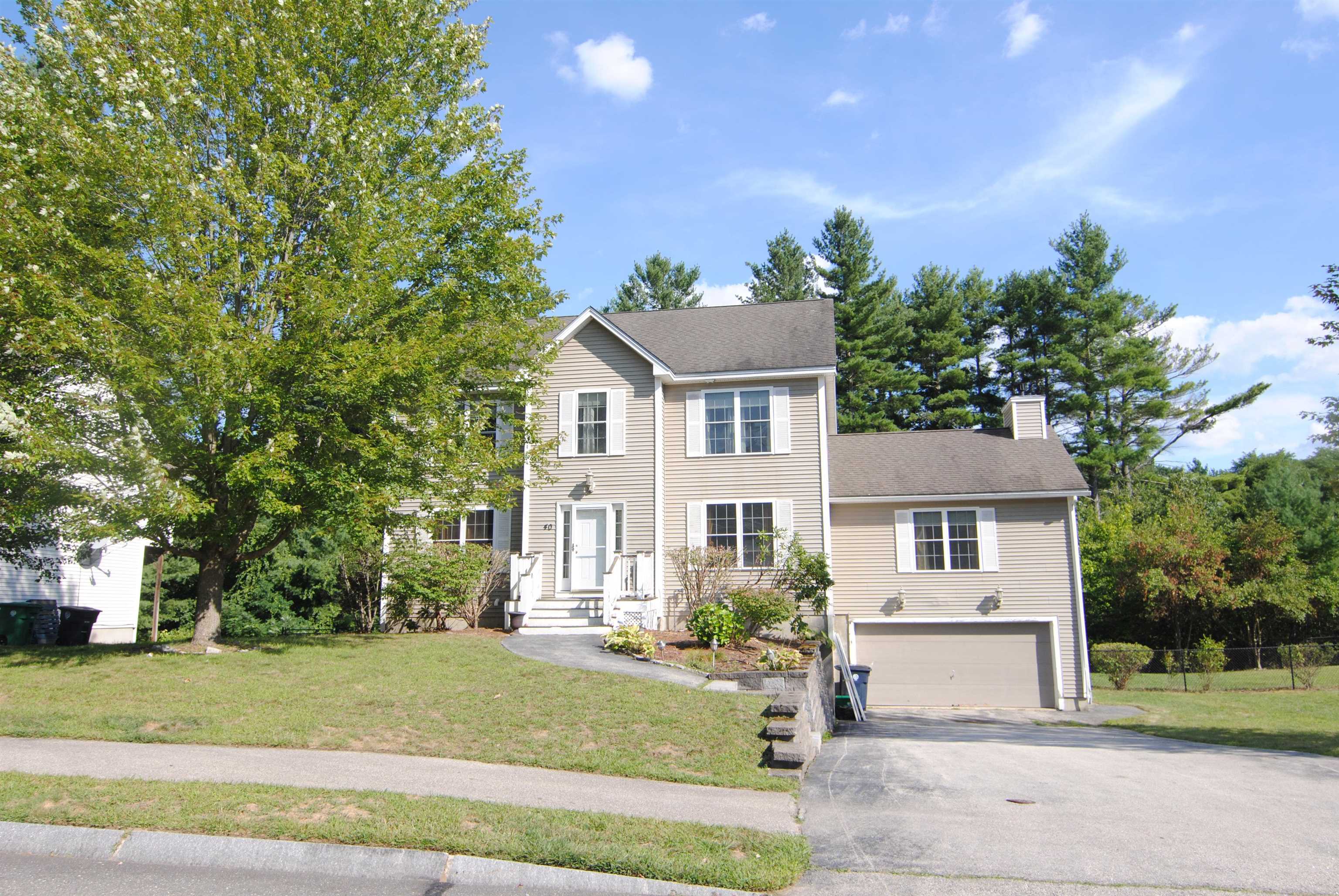
37 photos
$4,300
MLS #73469375 - Rental
Location is Key * Available NOW opportunity to rent in a premier Boston locale- A Penthouse unit overlooking Boston’s Back Bay Fens, this spacious, highly sought after Front Facing unit has two bedrooms, one full bath, and features an updated kitchen w/ new cabinets, stainless steel appliances & quartz countertops, beautiful hardwood floors throughout, 9 ft. high ceilings, and large bay windows overlooking Olmstead’s Emerald Necklace Park. This is a PRIME LOCATION just steps to Boston’s leading educational, cultural, and medical institutions including the Museum of Fine Arts, Symphony Hall, Boston Conservatory at Berklee, Harvard Medical School, & many others. Walking distance to T-Stations, Wholefoods, Longwood Medical, Professionally managed building features a marble foyer, elevator, keyless entry, and locked storage in basement Rent INCLUDES Heat & Hot Water.
Listing Office: RE/MAX Partners, Listing Agent: Alexandra Troy 
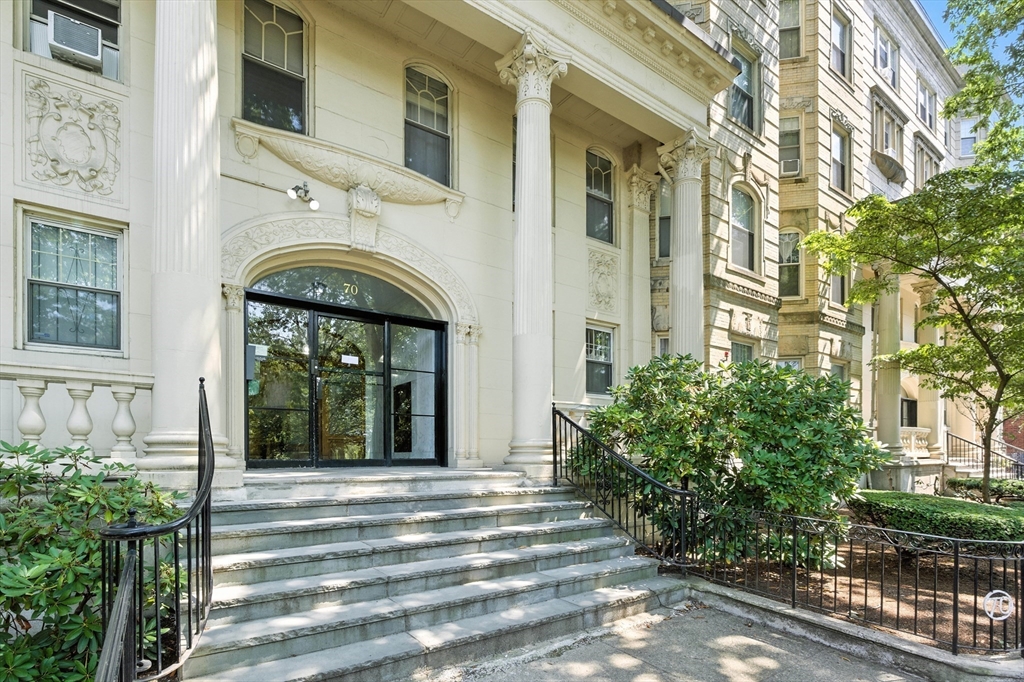
24 photos
$4,500
MLS #5058021 - Rental
Welcome to this spacious 4 bdrm, 4.5 bath colonial home located in one of Nashua's most desirable neighborhoods. The 1st floor boasts a dedicated home office, a newly built bedroom with an en-suite full bath which is ideal for guests or multigenerational living. The large kitchen with an island and ample space for cooking and gathering is perfect. A formal dining room and a spacious family room provide plenty of space for entertaining.2nd level offers 4 bedrooms. The primary bedroom includes a private full bath and walk-in closet. A full hallway bathroom with washer and dryer adds convenience to the second floor. The fully finished lower level offers even more living space with a large entertainment room, an additional bonus room, a full bathroom, and a kitchenette perfect for extended stays or entertaining. Plus a 2 car garage for with winter months. Great neighborhood, location & school district. Credit, Income & background checks required.
Listing Office: RE/MAX Innovative Properties, Listing Agent: Anuradha Rao 
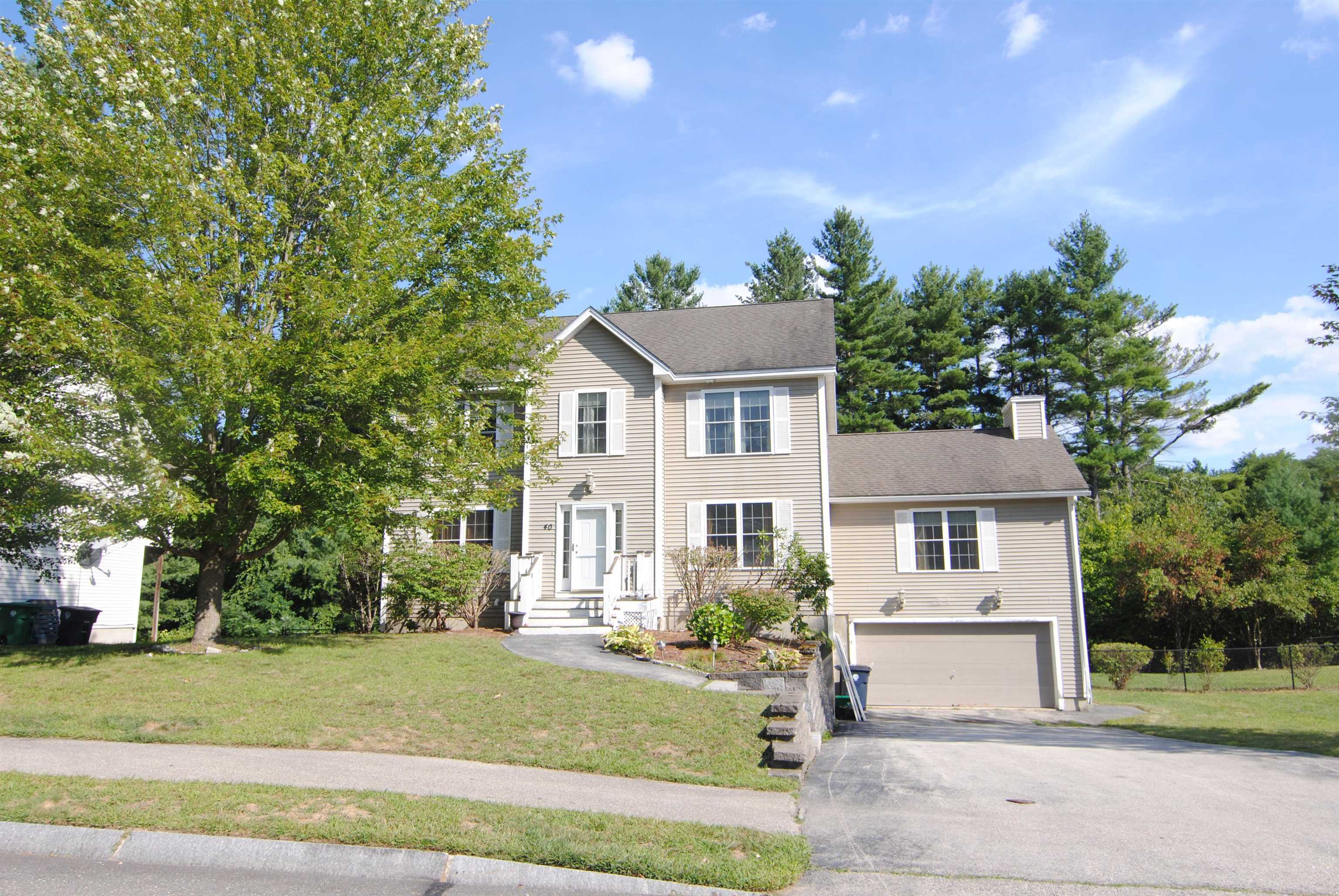
37 photos
$4,500
MLS #73464060 - Rental
Discover unmatched luxury comfort and convenience with this brand-new townhome for rent in the Juniper Ridge community within highly desirable Londonderry, NH! This never-before-lived-in 3-bedroom, 2.5-bath home offers thoughtful design and premium finishes, including a primary suite with private bath and walk-in closet, a stylish color-lit Modern Flames electric fireplace. Enjoy cooking and entertaining in a modern kitchen with surround sound speakers, quartz countertops and walk-in pantry, and an energy-efficient layout that helps keep utility costs low. Sun-filled rooms, modern craftsmanship, and fresh construction make this a standout rental opportunity. Perfect for commuters, the home is minutes from Route 93 and ideally situated 42 miles from Boston, 11 miles to Nashua, 13 miles to Manchester, and 28 miles to Concord. Enjoy quick access to shopping plazas, restaurants and the Londonderry/Windham/Derry Rail Trail. No Smoking, No Cats.
Listing Office: RE/MAX Innovative Properties, Listing Agent: Roberta Fox 
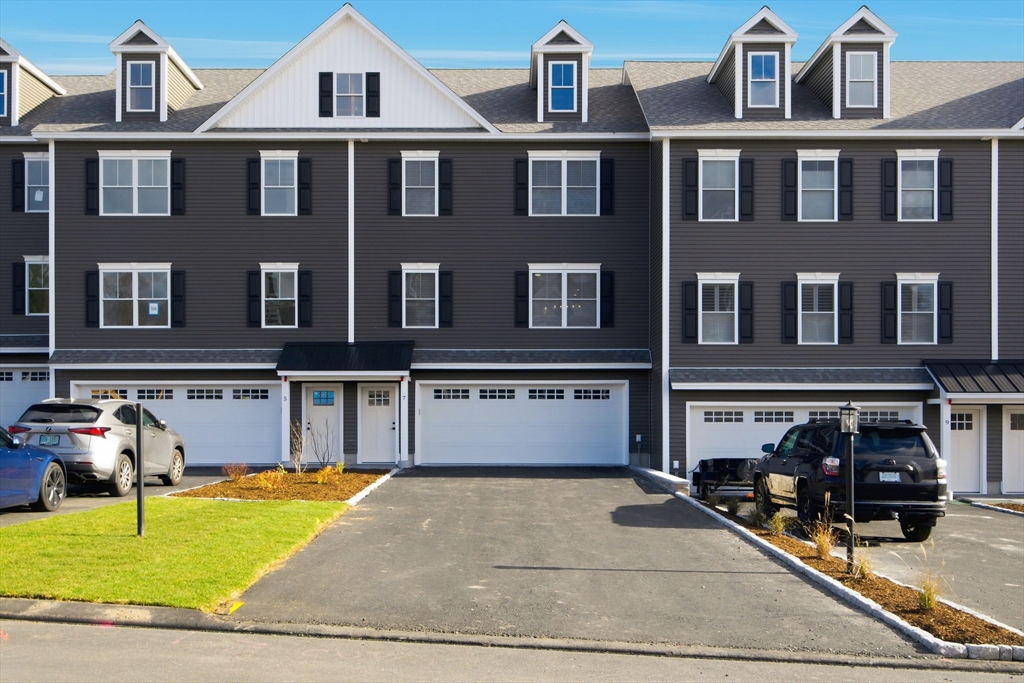
41 photos
$8,500
MLS #73464986 - Rental
OH January 10 11-12PM! This exceptional ranch-style home offers the ease of one-floor living with a private, serene feel while remaining close to everyday conveniences. Pets are welcome, making this a rare and flexible rental opportunity. The home features a gracious entry leading into a spacious, light-filled family room with soaring skylights, an open layout ideal for living and entertaining, and elegant crown molding throughout. The updated primary bath offers a modern, spa-like retreat, and the home is further enhanced by updated systems for added comfort and efficiency. Additional lower-level living space provides flexible options for a media room, home office, guest area, or bonus space. A standout feature is the oversized 4-car garage, perfect for vehicle storage, a workshop, home gym, or extra storage. Ideally located highly sought after public schools, restaurants, Whole Foods, and a variety of shopping and lifestyle amenities. Equipped with 2 EV charging ports & new W/D.
Listing Office: Leading Edge Real Estate, Listing Agent: Ngoc Anh Goldstein 
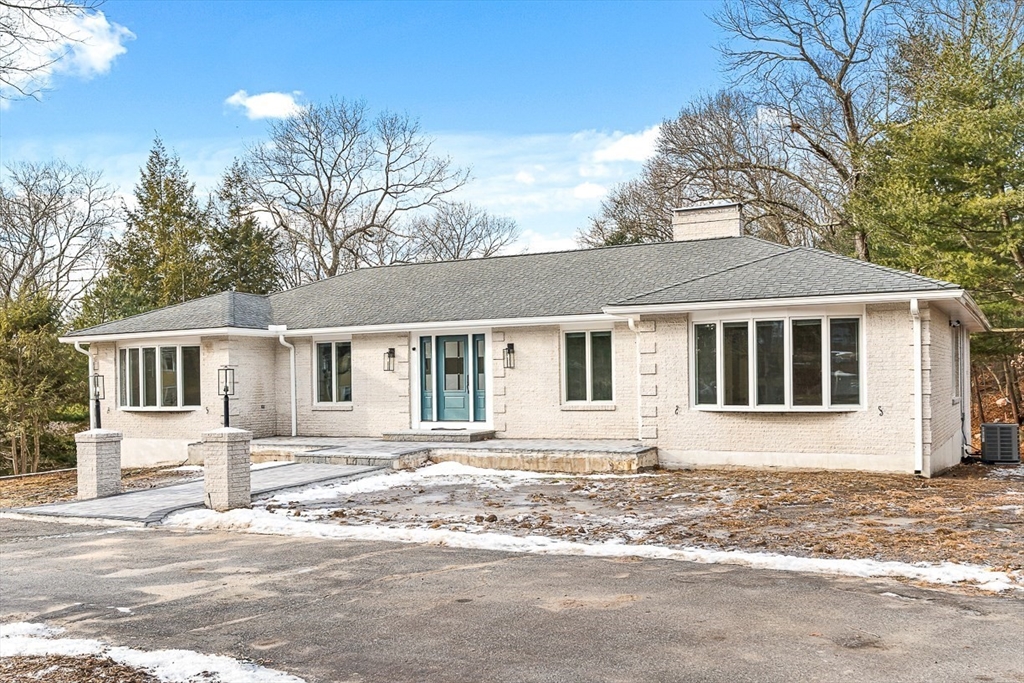
42 photos
$55,000
MLS #5049335 - Single Family
Owner financing may be available! Looking for a seasonal getaway that is budget friendly and in the desirable Lakes Region of NH? - then look no further than this cute, clean, move-in ready and quick close available mobile home in Merrymeeting River MHP in Alton, NH. This 2 bedroom 1 bath home has had lots of updates done and truly is a charmer. Home offers: new Pergo flooring, new propane furnace, new water heater, new kitchen appliances, new pex plumbing, new kitchen bottom cabinets & counter-top, freshly painted and new lighting throughout. Park is situated on the Merrymeeting River with river access great for kayaking and canoeing and fishing alike just steps from your door. You can kayak for a little while or for the day on the miles of meandering lazy river. On top of that this park is nestled in the trees and has an in ground swimming pool for those hot summer days and is located just across the street. Conveniently located off Route 11 making access to Lake Winnipesaukee as well as the seacoast and central NH easy. Park Approval is required, this unit is SEASONAL only and pets are limited to 35lbs total.
Listing Office: RE/MAX Innovative Bayside, Listing Agent: Jennifer Nolin 
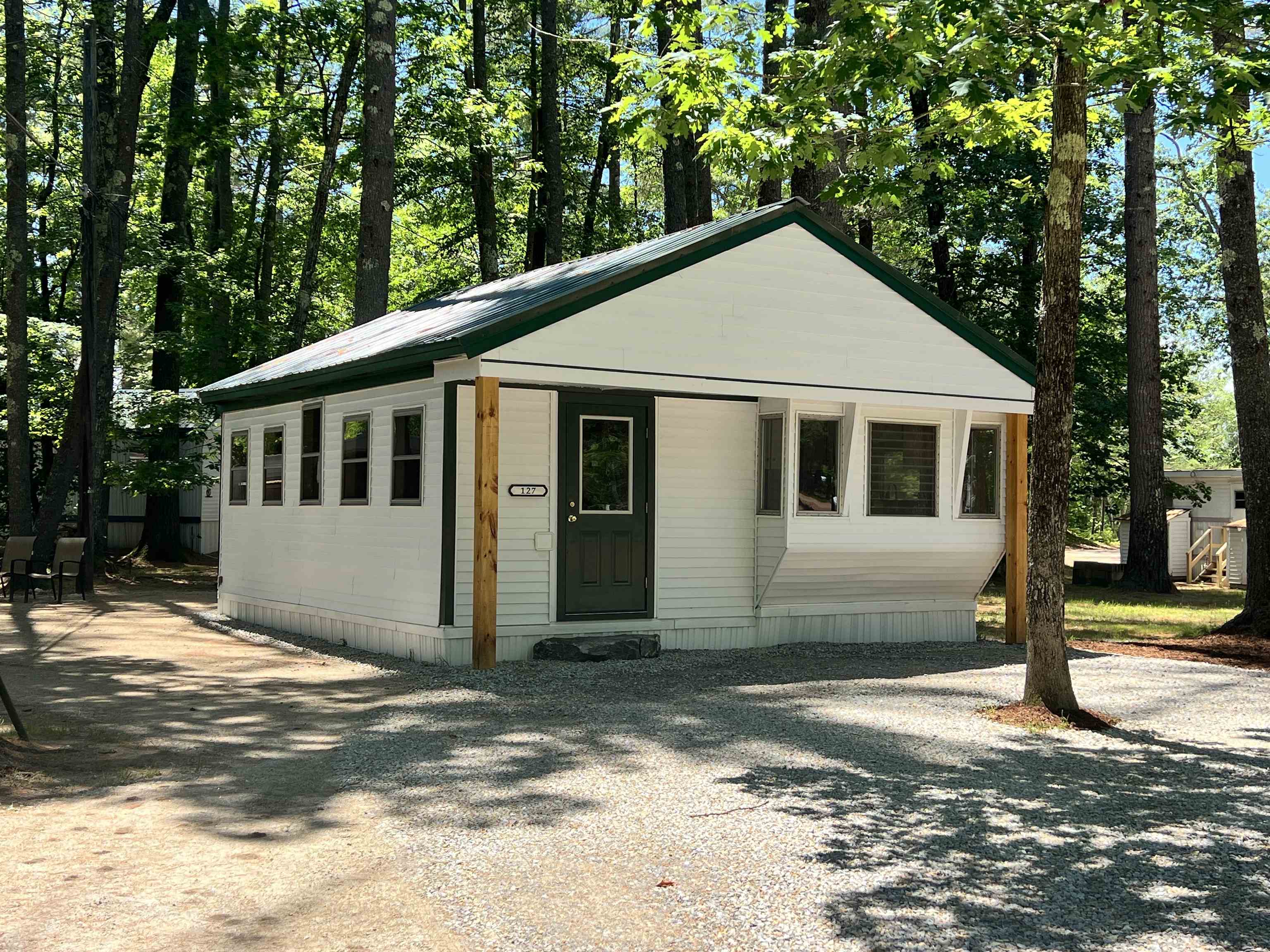
28 photos
$75,000
MLS #5026982 - Single Family
Weirs Beach Area, clean and tidy fifth-wheel home located within walking distance of public beach, shopping and local attractions. This seasonal home is your perfect getaway at a reasonable price. Private bedroom and bath, full kitchen, slide-outs and large deck. Lot rent includes water & sewer. Local amenities include nearby Weirs Beach and boardwalk, shopping and other conveniences, as well as easy access to all the Lakes Region has to offer. Laconia Bike Week, Mount Washington cruises, scenic railroad tours, weekly fireworks displays and more are just outside your door. Don't miss this opportunity to own and vacation in the Lakes Region!
Listing Office: RE/MAX Innovative Bayside, Listing Agent: Ronald Talon 
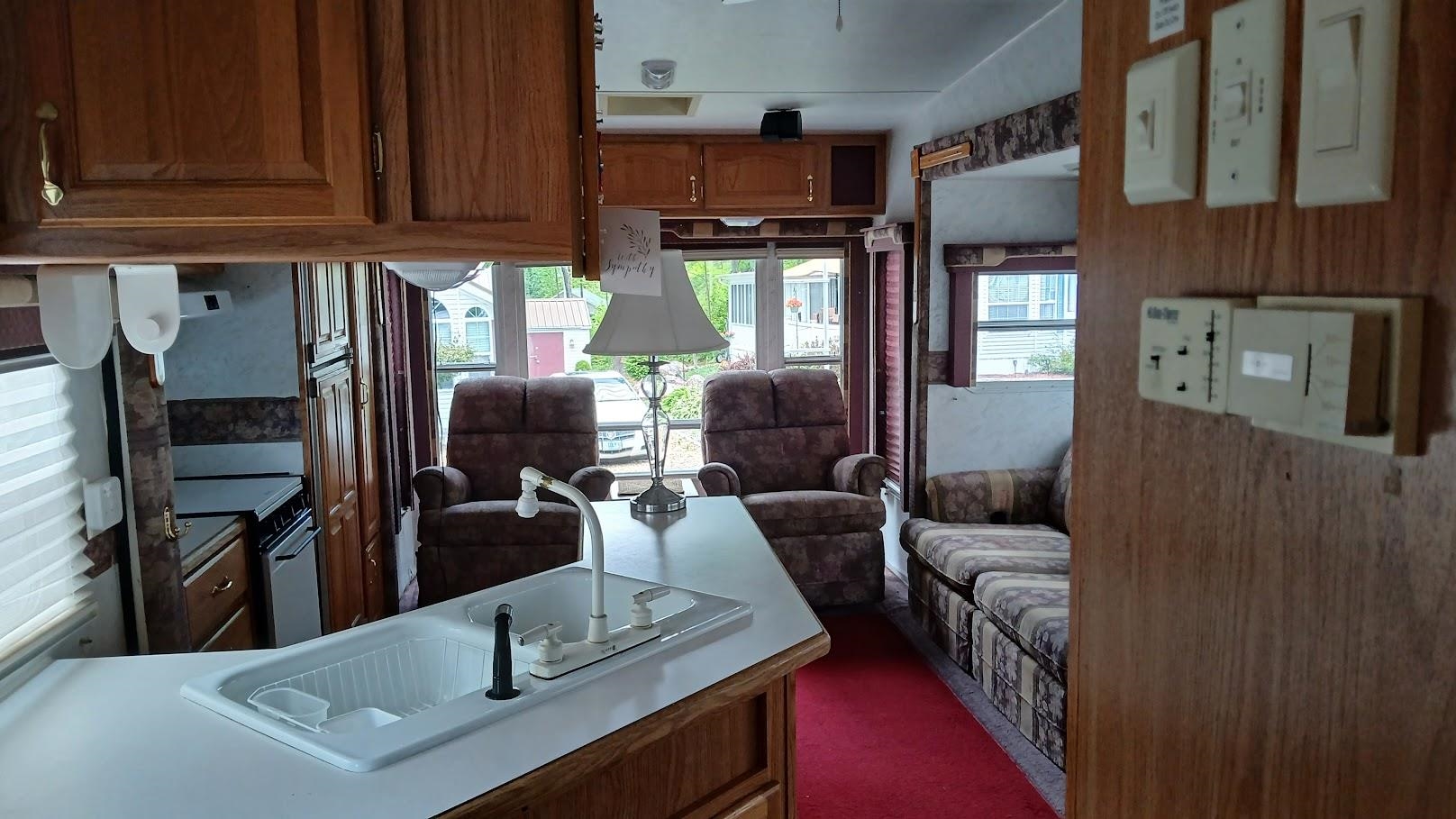
11 photos
$130,000
MLS #5065918 - Single Family
Charming Home in the Heart of Lee! Welcome to this inviting home featuring a spacious living area, two comfortable bedrooms, and one full bathroom. The bright kitchen offers generous cabinet space and a cozy dining area—perfect for both casual meals and entertaining guests. Enjoy the convenience of in-unit laundry, plus a private deck ideal for outdoor grilling and a storage shed for all your essentials. Nestled in the picturesque town of Lee, you’ll be just minutes from major routes, shops, and local amenities—offering the perfect blend of comfort and convenience. Don’t miss the opportunity to make this beautiful home yours! Please allow 24 hours’ notice for showings.
Listing Office: RE/MAX Innovative Properties, Listing Agent: Jan Racine 
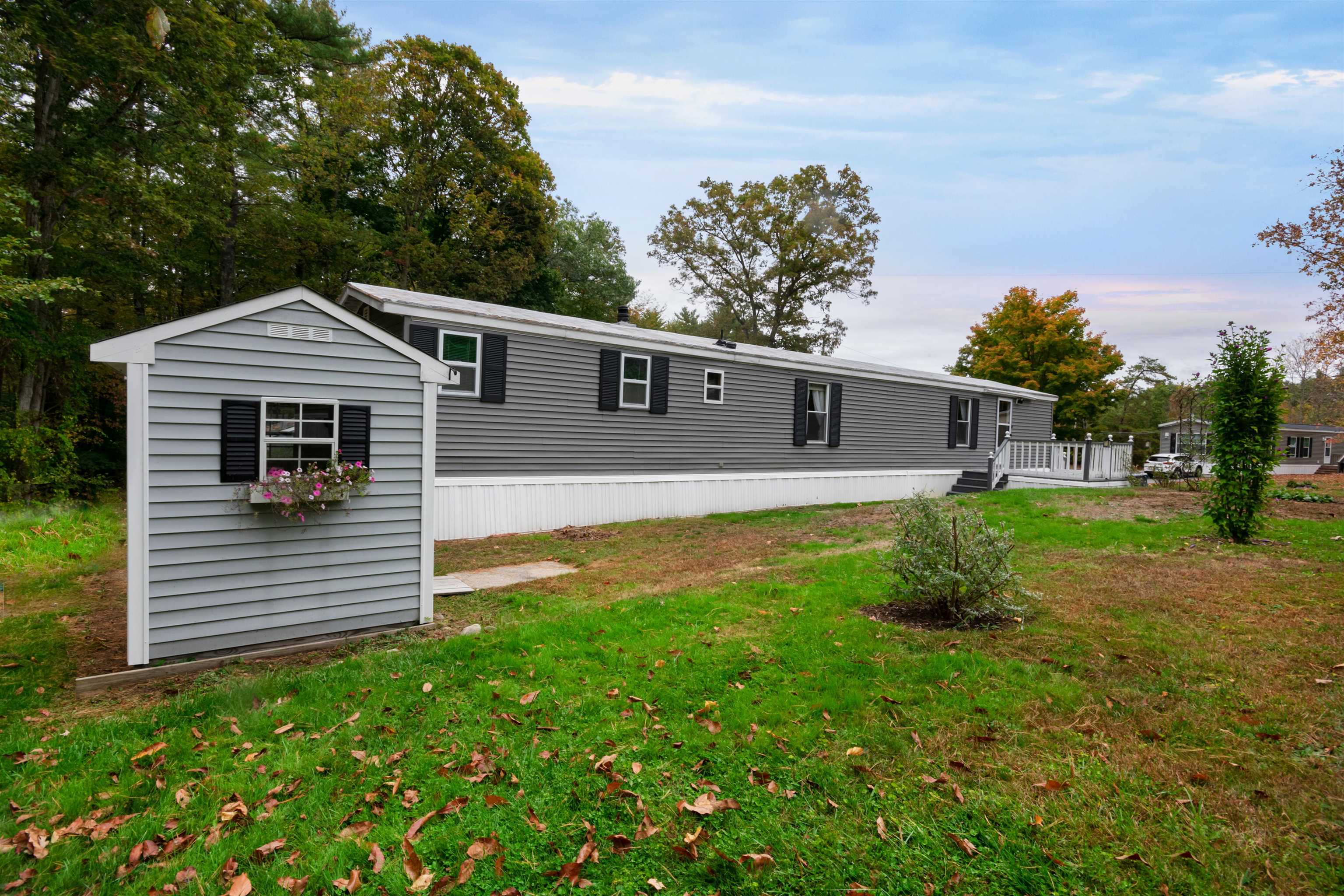
27 photos
$165,000
MLS #5062301 - Single Family
Welcome to The Hemlocks Community, A wooded well-kept, pet-friendly park just minutes off I-93 in the beautiful Lakes Region! This 1,026 sq. ft. home sits on a desirable corner lot on cul de sac and features 2 large bedrooms 1.5 baths, plenty of closet space,freshly painted siding and a large 3-season porch – perfect for relaxing or entertaining. Pride of ownership shows in this lovely home, which has seen many updates over the past few years, including a mini-split for heating and A/C, new dishwasher, water heater, washer and dryer, ceiling fans, shutters, flooring throughout including the porch, updated bathroom vanity. Inside, you’ll love the bright, open layout and convenient single-level living. Split floor plan with 2 bedrooms on opposite side of the home. Enjoy all that this community has to offer – a clubhouse, gym, library, and game room, boat storage with no age restrictions. This move-in-ready home combines modern updates, a great location, and fantastic amenities community building that includes a gym, gameroom & library, just minutes from lakes, shopping, and restaurants. Schedule your showing today! ** Must get park approval**
Listing Office: RE/MAX Innovative Properties, Listing Agent: Lynda Wilkes 
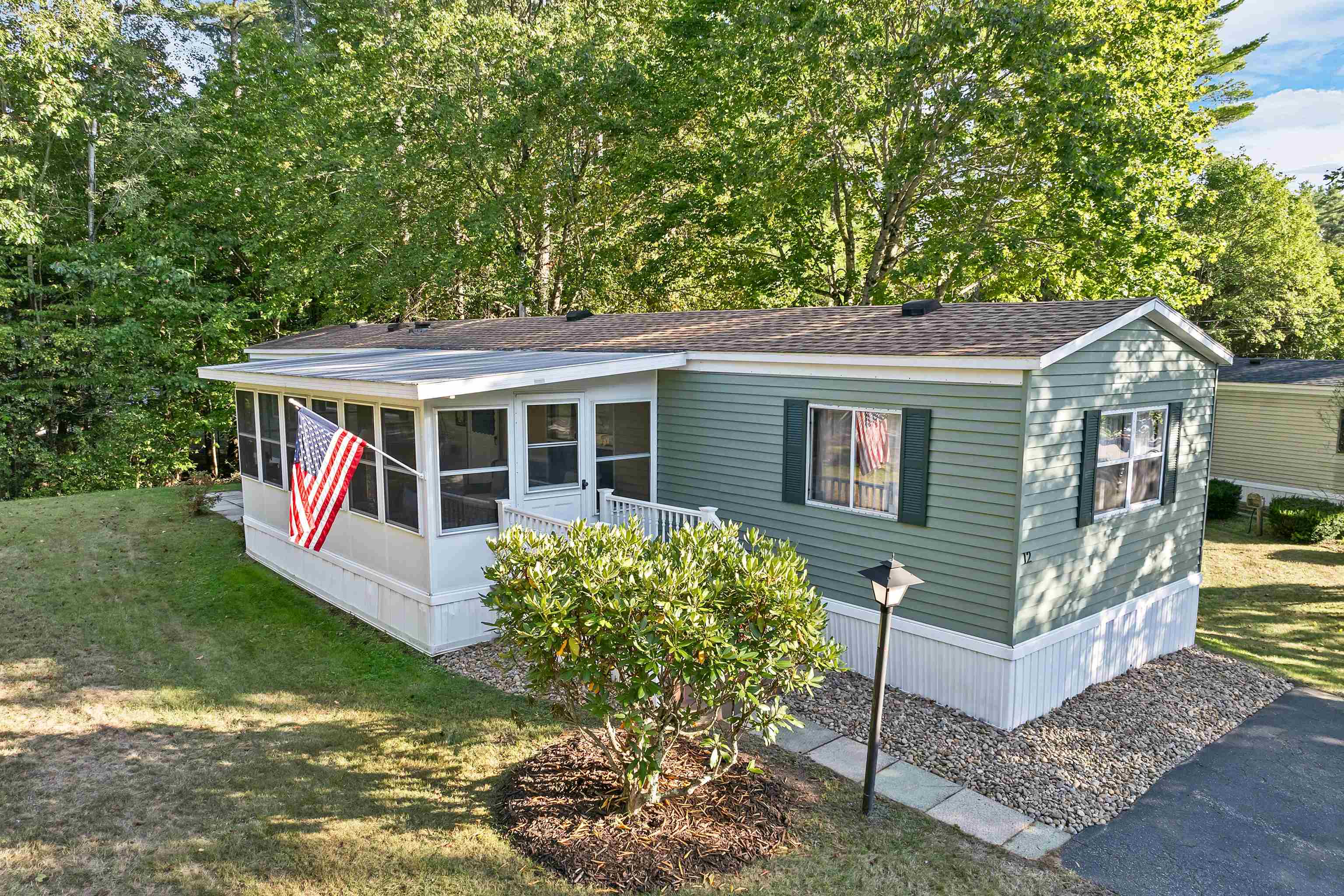
48 photos
$179,900
MLS #5064566 - Single Family
Recently renovated home looking for it's next owner. This move in ready home in the beautiful town of Hollis, NH. has 2 bedrooms and a full bathroom with brand new stackable washer/dryer. Sun filled kitchen with new stainless steel appliances. All new flooring and freshly painted walls. Whole house generator. Covered entryway leads you into a large heated porch with new flooring and windows. Sliders take you out to a newly painted deck. Enjoy the shed for all your storage needs. Carpool to keep the snow off your car this winter.
Listing Office: RE/MAX Innovative Properties, Listing Agent: Laura Scholefield 
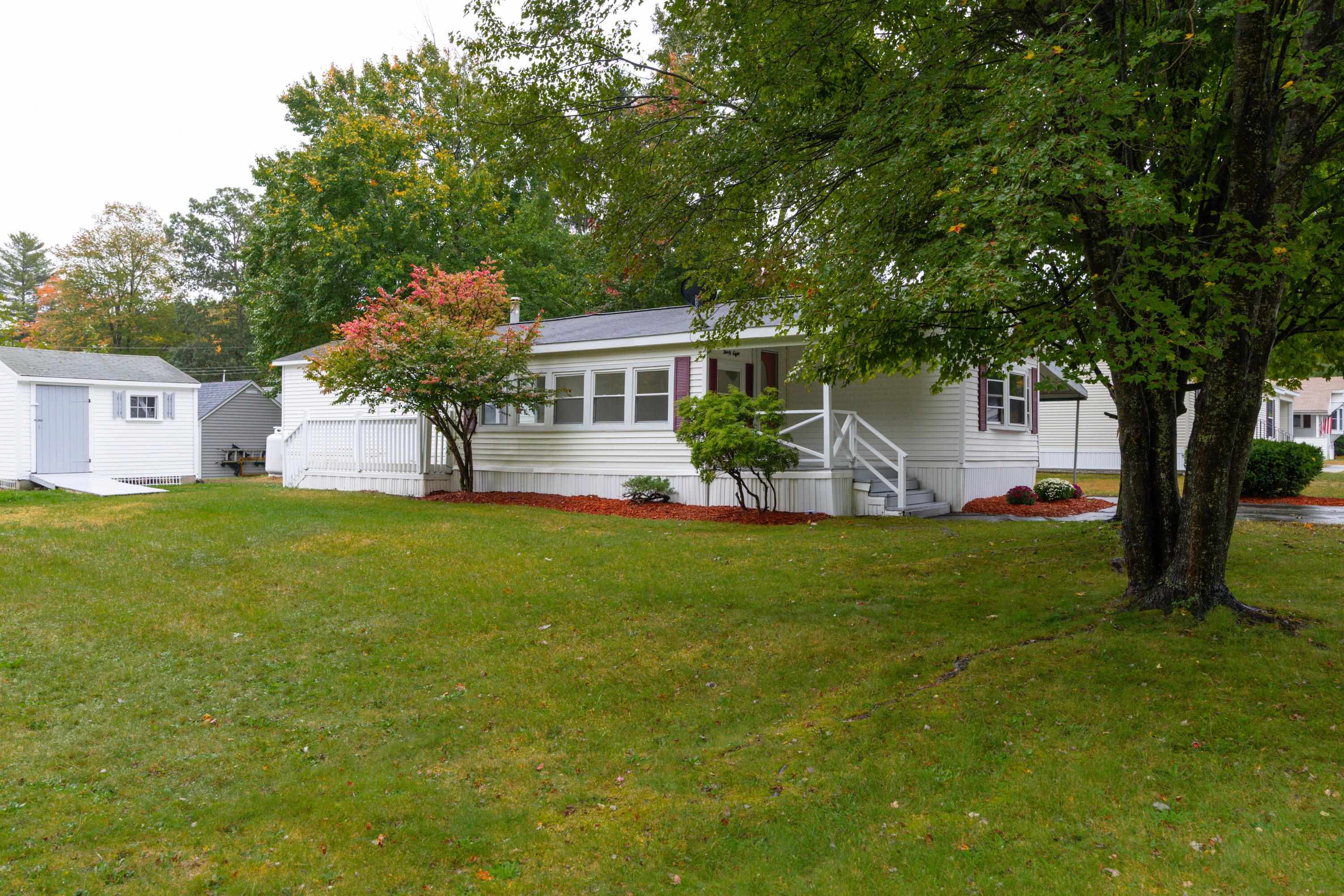
40 photos
$239,900
MLS #73448280 - Single Family
Welcome to your future home! This charming mobile home greets you with a front farmers porch and is a perfect blend of comfort, style, and privacy, offering an ideal retreat for anyone looking for a cozy and well-kept space. Featuring two spacious bedrooms and two full baths, ensuring ample space for family and friends. Situated at the end of a peaceful street this home provides added tranquility and minimal traffic, making it the perfect sanctuary to relax and enjoy nature. A delightful attached sunroom adds versatility to your living space. Whether you envision it as a cozy reading nook, a home office, or a place to enjoy your morning coffee, this bright area will quickly become your favorite spot in the house. Step outside to you own private backyard, perfect for gardening, outdoor gatherings, or simply soaking up the sun.
Listing Office: RE/MAX Innovative Properties, Listing Agent: Juliette Bergeron 
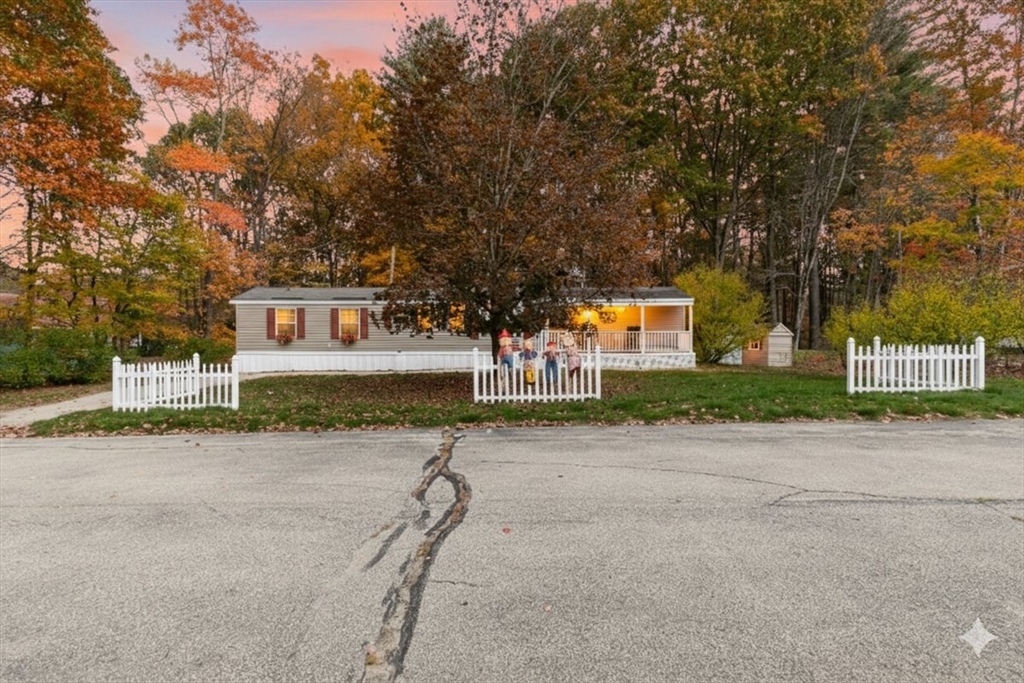
39 photos
$249,999
MLS #5067428 - Single Family
Welcome to your future home! This charming mobile home located at Tisdale Park greets you with a front farmers porch and is a perfect blend of comfort, style, and privacy, offering an ideal retreat for anyone looking for a cozy and well-kept space. Featuring two spacious bedrooms and two full baths, ensuring ample space for family and friends. Situated at the end of a peaceful street this home provides added tranquility and minimal traffic, making it the perfect sanctuary to relax and enjoy nature. A delightful attached sunroom adds versatility to your living space. Whether you envision it as a cozy reading nook, a home office, or a place to enjoy your morning coffee, this bright area will quickly become your favorite spot in the house. Step outside to you own private backyard, perfect for gardening, outdoor gatherings, or simply soaking up the sun.
Listing Office: Re/Max Innovative Properties - Windham, Listing Agent: Juliette Bergeron 
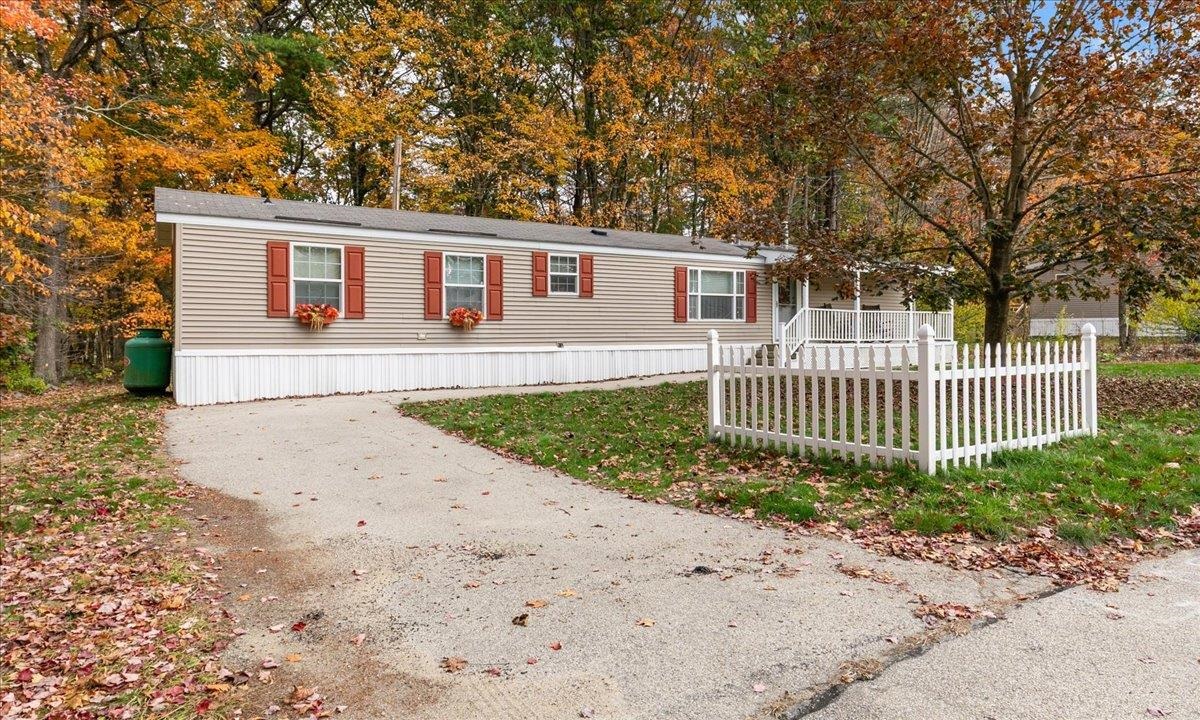
35 photos
$269,900
MLS #5060238 - Single Family
Located in the desirable Briarcrest Estates, this home offers a peaceful setting and a warm community atmosphere. Set along the wooded backside of the property, the covered porch provides the perfect spot to relax and take in the natural surroundings. Enjoy convenient single-level living with a spacious layout that includes 3 bedrooms and 2 bathrooms, highlighted by a primary suite with a private bath. Additional features include central A/C, a laundry room, an insulated 1-car attached garage, and the reassurance of a 2023 whole-house generator. Please note: some GPS systems may direct to Province Rd : enter "Wellington Rd" and look for #248. Residents of Briarcrest Estates also benefit from access to a modern clubhouse and community amenities. Delayed showings begin at the Open House on Saturday, September 20th, from 1 PM – 3 PM.
Listing Office: RE/MAX Innovative Bayside, Listing Agent: Emily Mulcahy 
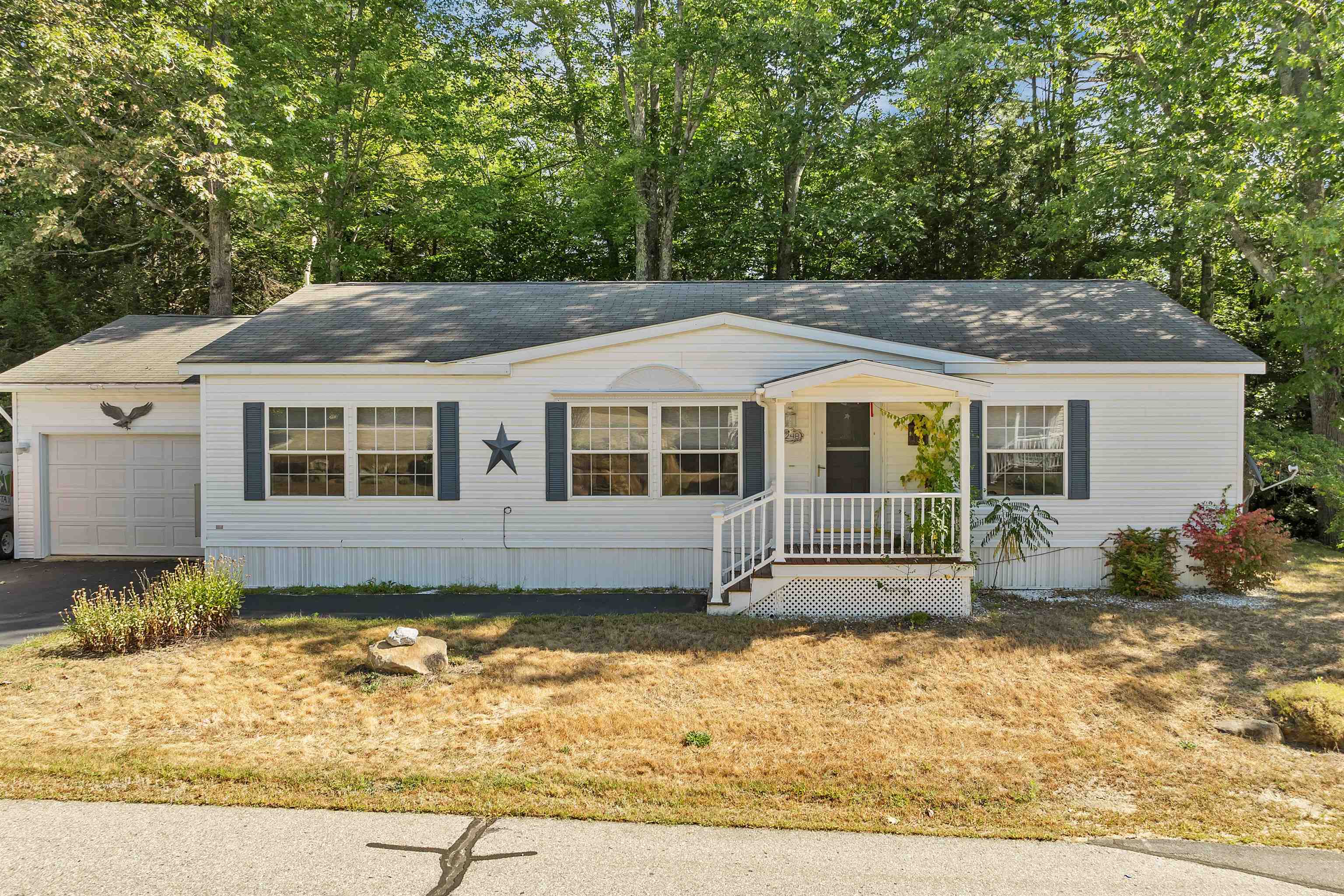
38 photos
$289,900
MLS #5058556 - Single Family
Welcome Home! This beautifully maintained residence in desirable 55+ Eagles Rest community is ready for you to move right in. Set on a spacious corner lot in low-tax Alton, NH, this home blends comfort, convenience, and charm. Step inside to a bright open-concept layout with like new carpeting, plus a freshly finished mudroom. Enjoy cozy mornings by the gas fireplace, unwind with a good book on the sun deck, or fire up the grill for a summer evening on your private patio. Practical touches make life easy: No getting wet on rainy days with a direct-entry garage, comforting central air, a generous storage shed, and a peaceful private backyard. Curbside Trash Pickup and mailroom located at the park entrance. Best of all, you’ll be nestled in the southern Lakes Region—just minutes from shopping, hiking, lakes, restaurants, and an easy Route 28 commute. Don’t miss your chance to enjoy low-maintenance living in this desirable community—your perfect next chapter starts here!
Listing Office: RE/MAX Innovative Bayside, Listing Agent: Jennifer Nolin 
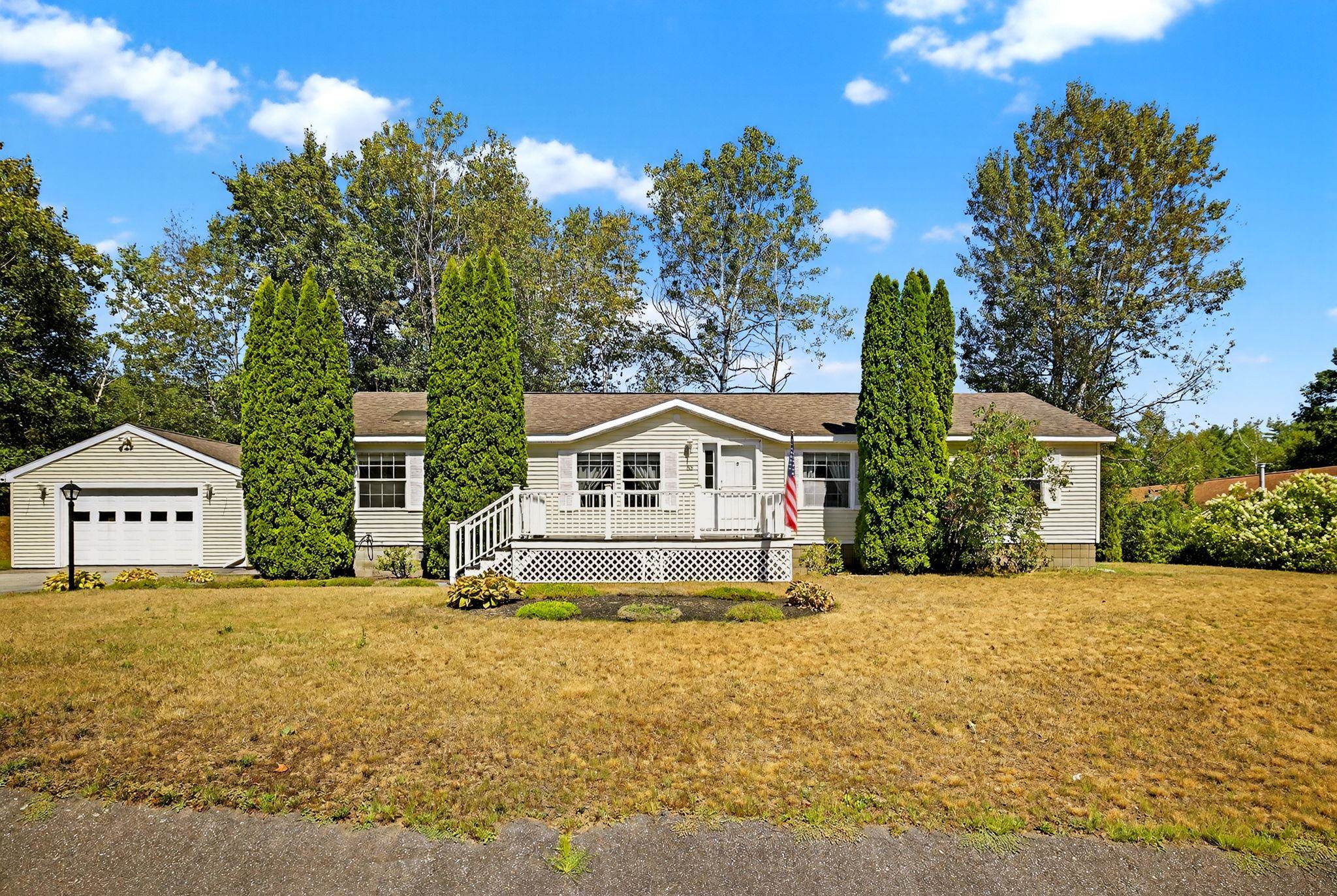
40 photos
$299,000
MLS #5065335 - Single Family
Charming 2-Bedroom Ranch with 2 story Detached Garage & Access to the serene Sanbornton Town Beach on Lake Winnisquam which is located just up the road. (exclusive residents-only access), this 2-bedroom ranch offers the perfect blend of peaceful living and outdoor recreation. The home is all ready for updates and priced accordingly with incredible potential for those looking to make it their own. Priced $30,000 below the assessed value of $329,600, this home presents a rare opportunity in today’s market! The property is nestled on a quiet, private dead-end dirt road, providing a tranquil setting with no through traffic. The surrounding area is a haven for outdoor enthusiasts, with endless opportunities for hiking, boating, fishing, biking, skiing and other seasonal activities. Ready for the right buyer to bring it to its full potential, this home is perfect as a seasonal getaway or a year-round retreat. Don’t miss this fantastic opportunity – schedule a showing today!
Listing Office: RE/MAX Innovative Properties, Listing Agent: Doug McKinnon 
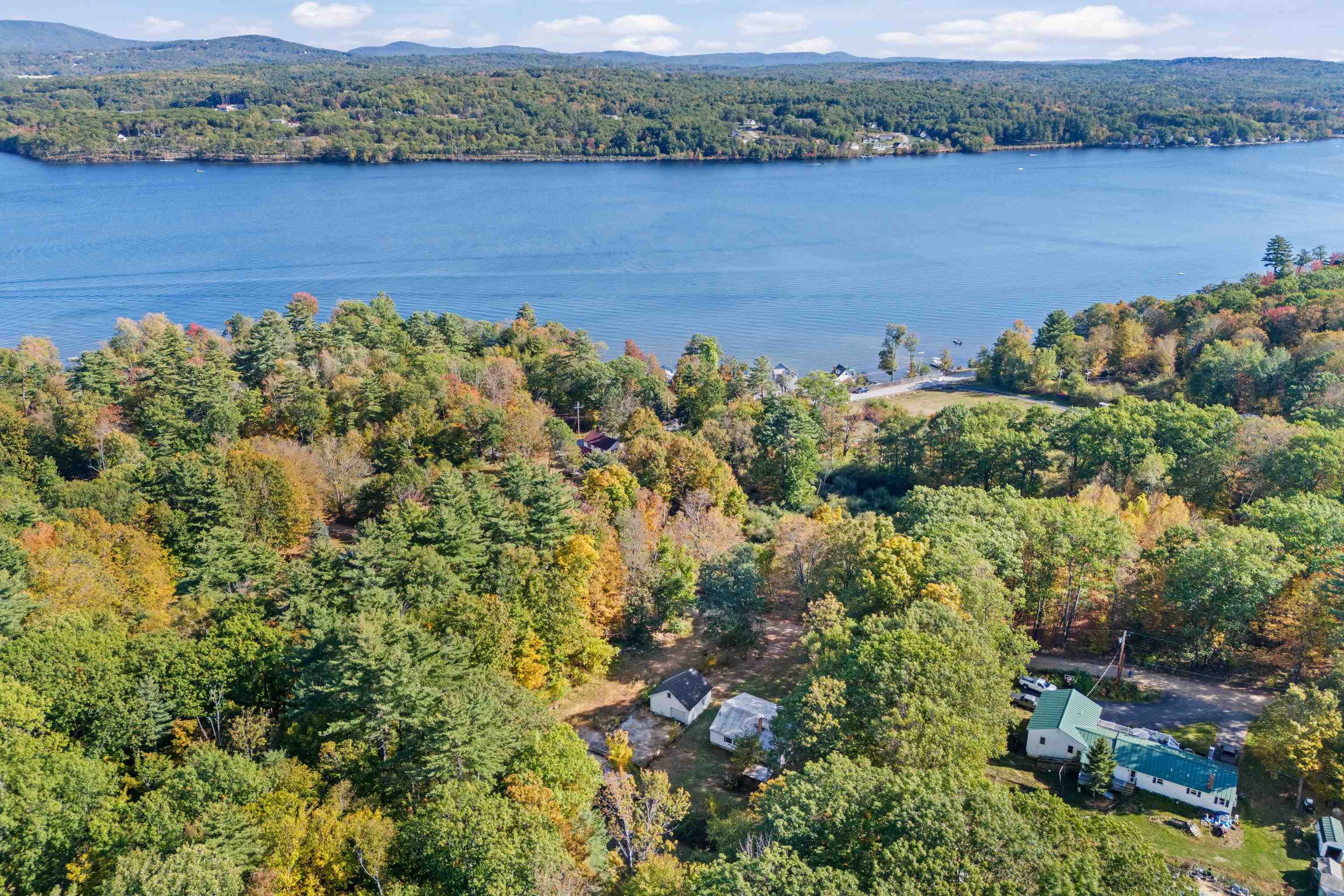
44 photos
$300,000
MLS #73455683 - Single Family
This is a SHORT SALE attempt. Property is Sold "as is", "as seen", "where is". Seller/Agent make no warranties or representations.PROPERTY MAY NOT QUALIFY FOR MOST FINANCING DUE TO BROKEN FURNACE. Templetons most desirable neighborhood. This home offers 1536 Sq/ft of living space, 2.5 baths with a master bath and first floor laundry, all baths are tiled. Custom cabinets in kitchen with tile flooring, and Granite Counter Tops, sliders to deck overlooking large back yard. Hardwood in the Dining Room. Large Master Bedroom with walk in closet. Oversized side entry attached garage, paved driveway, public water and sewer. Home needs TLC. A pellet stove as a main source of heat. The original heating system not functioning and needs replacement.
Listing Office: RE/MAX Partners, Listing Agent: James Pham 
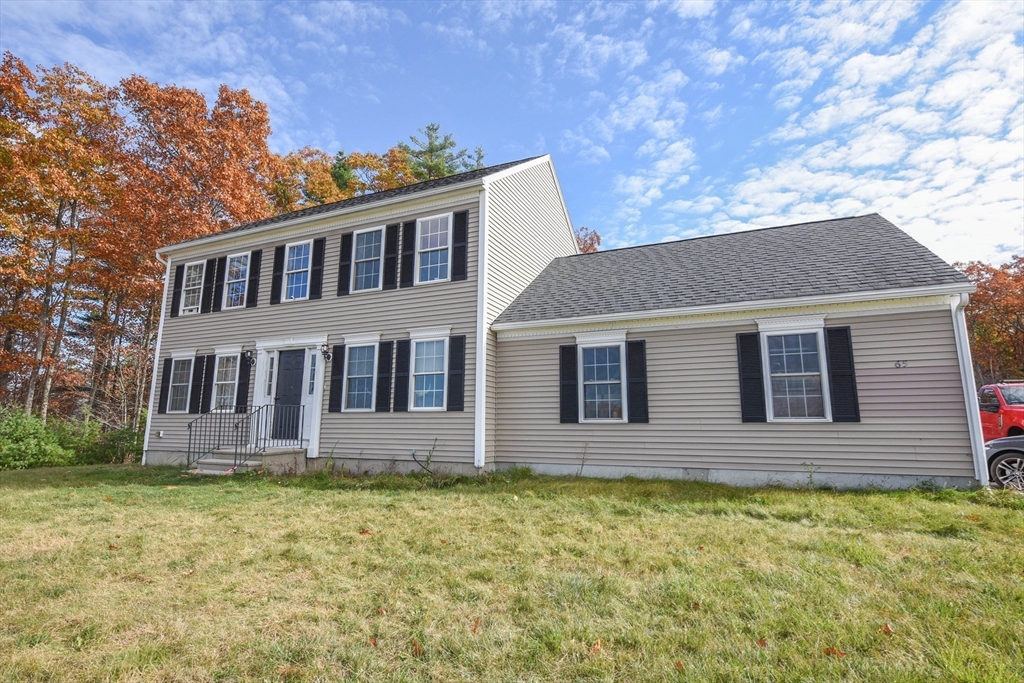
20 photos
$314,000
MLS #5064642 - Single Family
New Hampton, NH 03256- Just Reduced... You are going to love this home. Want to downsize? Want to be closer to the mountains? Are you looking for an affordable option for your next home? 6 Mansfield Woods could be just what you are in search of in your next home. This home has great space and these owners have lots of stuff. This home is a winner in today's market. Mansfield Woods is a quality 55+ community that was created in 2012 and is located so conveniently off Route 132 offering easy access to I-93 and all the Lakes Region of NH has to offer. When you see this home, you will want to stay. The home offers all you are looking for, an attached garage, a private back deck, a small yard to maintain, a large primary bedroom suite, another bedroom and full bath for your guests, a den for all your home office needs and a large shed for storage of all your stuff. The main living area is an open concept with the living room and eat-in kitchen area. Entertaining guests in this area will be fun for the space is really nice and the openness will allow you to prepare and visit easily. The primary suite allows you to have your own private space and the second bath and bedroom perfect for family and friends. There is a small laundry room off the kitchen which is super convenient. The home will be sold to include the refrigerator, gas range, dishwasher, washer/dryer and central A/C. Ready for a new home, let us know, we look forward to showing you this one. Open house 10/18/2025
Listing Office: RE/MAX Innovative Bayside, Listing Agent: Christopher Kelly 
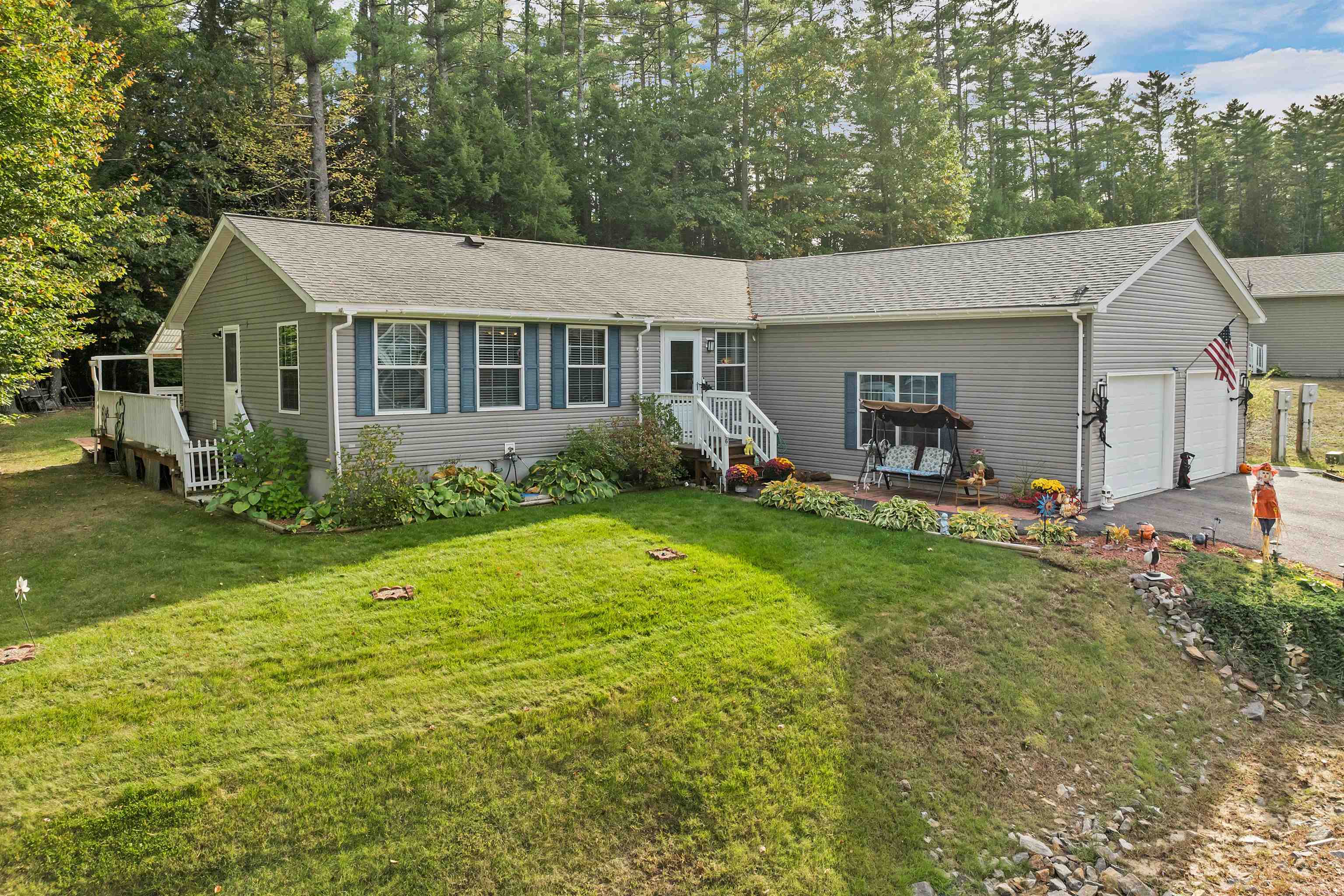
51 photos
$315,000
MLS #5067305 - Single Family
Looking for a starter home, rental or maybe a second home in a nice lakeside community? Come check out 8 Brookwood Drive in beautiful Center Barnstead. Home offers deeded rights to several beaches on Halfmoon and Locke Lake, 2 swimming pools, a 6 hole golf course, tennis/pickle ball court, marina and a clubhouse. Raised Ranch sits nicely on just under a half an acre and is a short walk down to the beach where you can sit and watch the most gorgeous sunsets. Nice yard gives you room for a garden, pets or possibly a garage. Minutes to Route 28 for easy commuting and is close to Lake Winnipesaukee, Gunstock for skiing, Rochester for shopping, Alton Bay and more. Open house Nov 1st 1:00-3:00.
Listing Office: RE/MAX Innovative Bayside, Listing Agent: Jennifer Nolin 
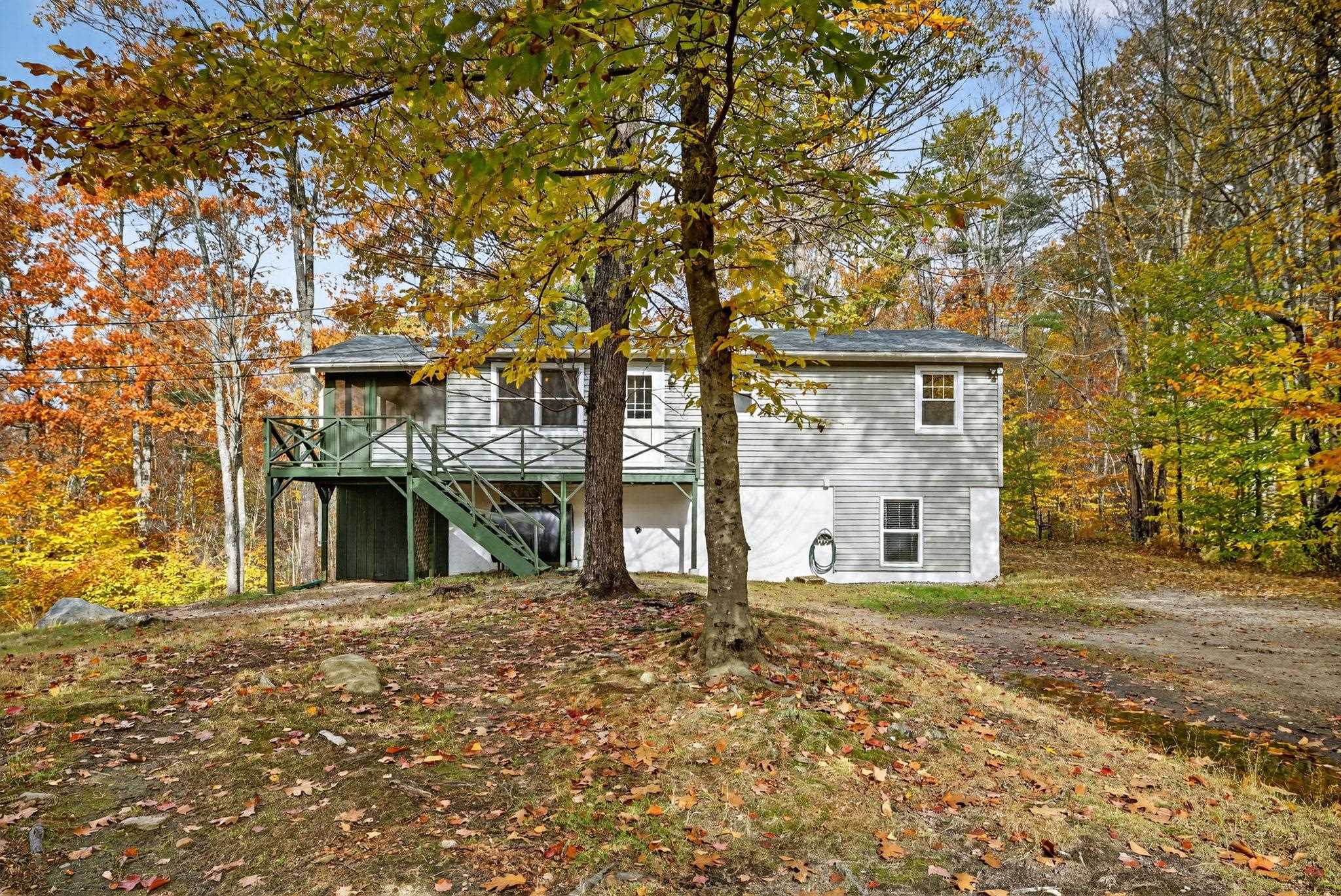
54 photos
$319,000
MLS #5063524 - Single Family
New Hampton, NH 03256- Are you looking to downsize? Are you thinking you want to be closer to the mountains? Are you looking for an affordable option for your next home? 14 Mansfield Woods could be just what you are in search of in your next home. At this home, you will live amongst neighbors with similar goals and hobbies. This home is a winner in today's market. Mansfield Woods is a quality 55+ community that was created in 2012 and is located so conveniently off Route 132 offering easy access to I-93 and all the Lakes Region of NH has to offer. When you see this home, you will want to stay. The home offers all you are looking for, an attached garage, a private back deck, a small yard to maintain, a large primary bedroom suite, another bedroom and full bath for your guests, a den for all your home office needs and a large shed for storage of all your stuff. The main living area is an open concept with the living room and eat-in kitchen area. Entertaining guests in this area will be fun for the space is really nice and the openness will allow you to prepare and visit easily. The primary suite allows you to have your own private space and the second bath and bedroom perfect for family and friends. There is a small laundry room off the kitchen which is super convenient. The home will be sold to include the refrigerator, gas range, dishwasher and the washer/dryer. If you are ready for a new home, let us know, we look forward to showing you this home.
Listing Office: RE/MAX Innovative Bayside, Listing Agent: Christopher Kelly 
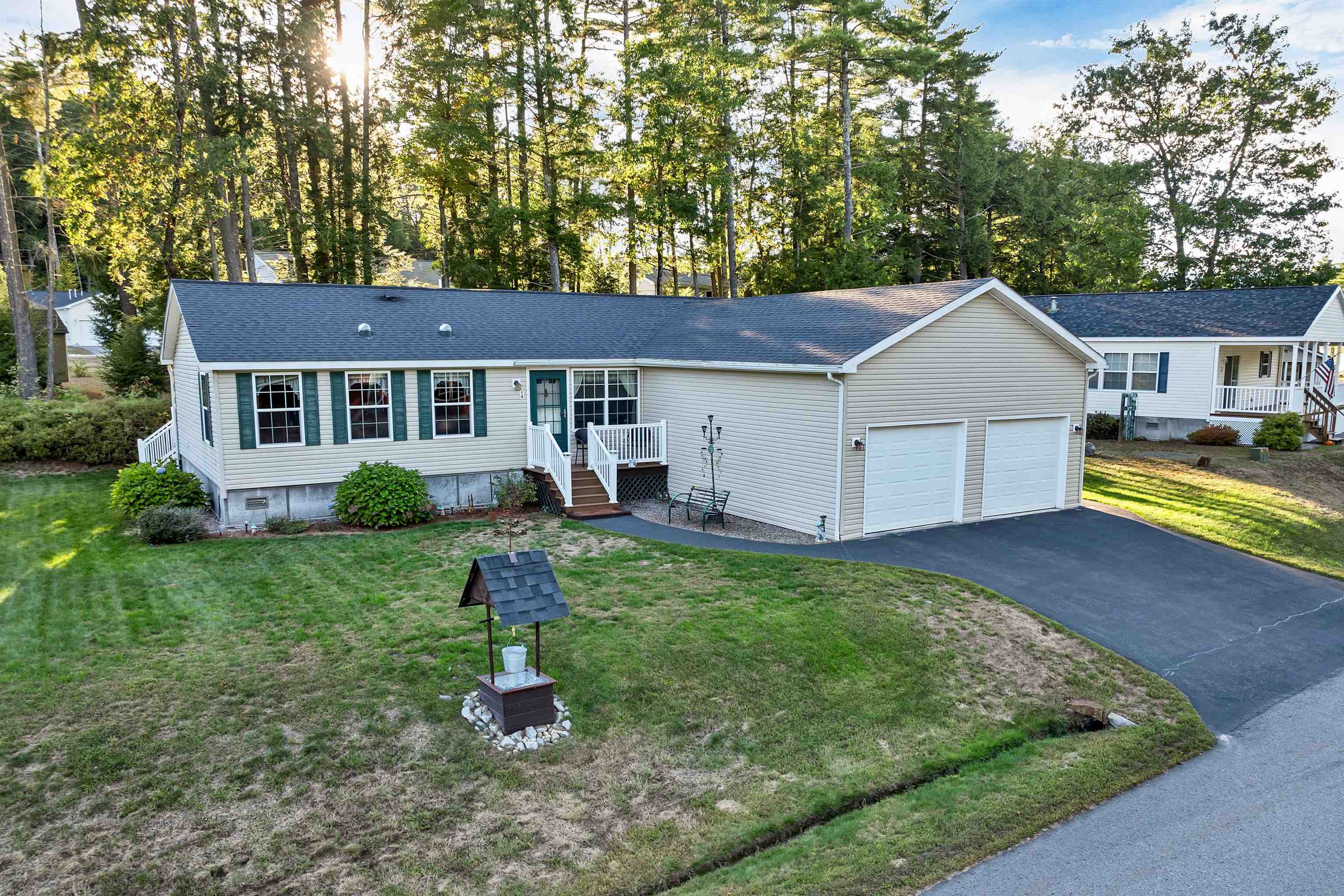
59 photos
$319,900
MLS #73411803 - Single Family
Situated in an adorable neighborhood close to everything stands this lovingly cared for L shaped ranch. As you pull in the paved driveway to the one car garage you will notice the covered front porch that brings you inside the home. The front living room is perfect for relaxing as you look out the large front picture window. In the rear is an updated kitchen with ample counter space adjacent to an eating area. The back sunroom leads you to the level and fenced in back yard complete with a storage shed! Back inside there is an updated bathroom and 3 nicely sized Bedrooms. The basement is unfinished and ready for your vision! Come take a look
Listing Office: RE/MAX Innovative Properties, Listing Agent: Timothy Morgan 
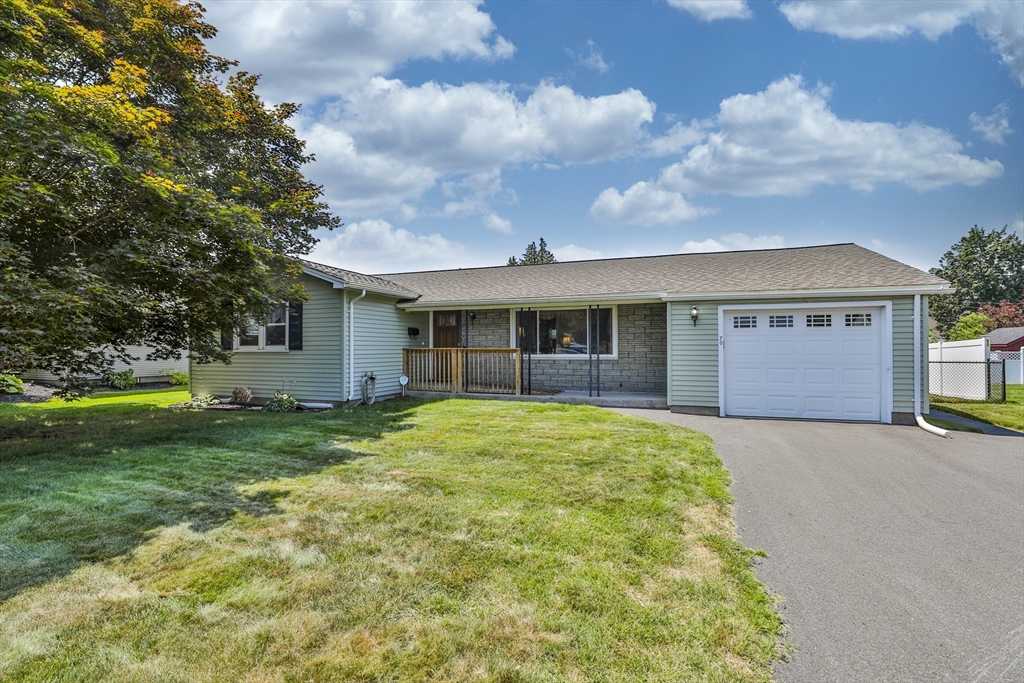
24 photos
$345,000
MLS #5055222 - Single Family
Updated 2-3BR/2BA Home in Low-Tax Moultonborough. Set on 1.45 acres at the base of scenic Red Hill, this renovated home offers an open floor plan with new hardwood floors, updated lighting, windows, and doors. The kitchen features new appliances, cabinets, countertops, and a pantry, flowing into the dining and vaulted living room with wood-paneled ceiling, beams, and a woodstove. Includes 2-3 bedrooms, 2 baths, laundry room, office, and bonus room. Updates include roof, vinyl siding, plumbing, chimney piping & more. Detached garage and large shed/outbuilding for storage. Zoned Commercial B for flexible use. Enjoy exclusive access to 2 resident-only beaches and 3 boat launches on Lake Winnipesaukee—just minutes away—plus nearby trails, shops, and restaurants. Renovations need finish work, mostly trim. Adjacent one acer lot is currently available, by an unrelated owner. See MLS 5050244. SHOWINGS BEGIN SAT AUG 9 AT 10:00 AM BY APPOINTMENT
Listing Office: RE/MAX Innovative Bayside, Listing Agent: Jim Miller 
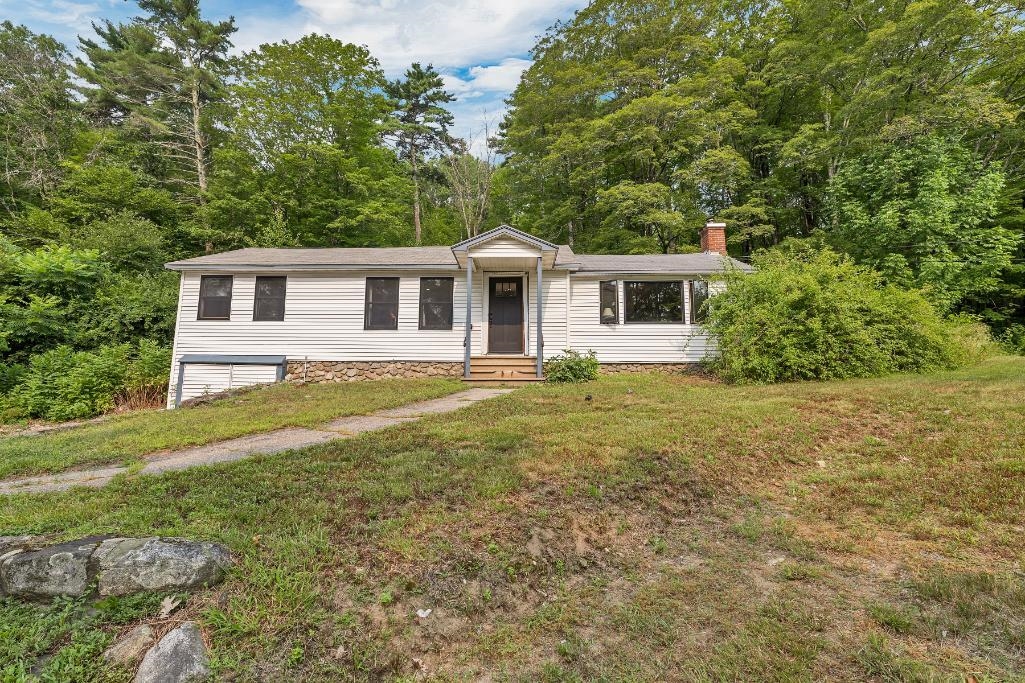
17 photos
$349,900
MLS #73229304 - Single Family
MULTIPLE OFERS IN HAND. ALL OFFERS DUE BY 8 PM SUNDAY APRIL 29TH. Close to UMASS North Campus. This traditional cape home with an unfinished 2nd floor offers tons of opportunities to expand & make it your own. The home is located on a quiet street with a partially fenced yard & plenty of driveway space. You enter the living room with a ceiling fan, large picture window & coat closet. There is also access to the walk-up attic. The eat in kitchen has plenty of counter space with access to the three-season enclosed porch/mud room. There is a full bath in the hall with tub and shower as well as linen closet. The expensive primary bedroom is one of the home highlights with hardwood floors under the carpet, multiple closets, and plenty of room for any sized bed or nursery. The master bedroom could be divided back into 2 bedrooms. Downstairs is a full, unfinished basement with plenty of additional storage space, laundry & work bench leading to the garage bay.
Listing Office: RE/MAX Innovative Properties, Listing Agent: Raymond Boutin 
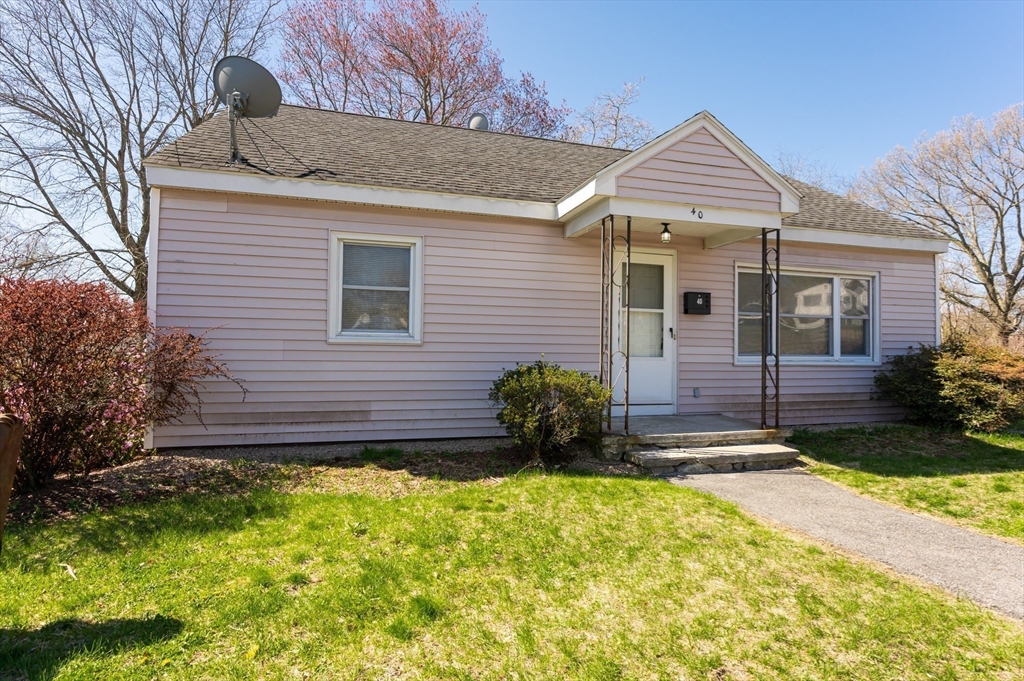
42 photos
$350,000
MLS #5057697 - Single Family
Move in Ready Ranch with Deeded Beach Rights on Lake Winnipesaukee! Welcome to 60 Colonial Road - a well maintained single-level Ranch offering 3 bedrooms, 2 bathrooms, and 844 sq/ft of comfortable living space, on a private, level 0.30 acre lot in the heart of the Lakes Region. The true gem? This property includes deeded access to Plantation Beach, one of the Lake Winnipesaukee's most sought after private, gated beaches . Enjoy resort style amenities including a covered pavilion, bath house/showers, kayak/paddleboard storage, sheds for beach gear, and a multi-purpose court for pickleball, basketball, and more. Swim in crystal clear waters, relax with stunning lake and mountain views, or launch your kayak for a day adventure. A day dock makes it easy for boaters, too! And when the seasons change, you will love having access to New Hampshire's snowmobile trail system, giving you year round recreation right from your neighborhood. Inside, you will find a bright functional kitchen with ample cabinet and counter space, vinyl plank flooring, and seamless flow into the dining area and spacious living room. Ideal for both everyday living and entertaining. The home comes fully furnished and move in ready. Located minutes from Weirs Beach, the Bank of NH Pavilion, Gunstock Mountain Resort, restaurants, and shops, this home is ideal as a primary residence, vacation getaway, or investment property. 60 Colonial Road offers the best of the Lakes Region living, turnkey, and amenity rich!
Listing Office: RE/MAX Innovative Bayside, Listing Agent: Christopher Adams 
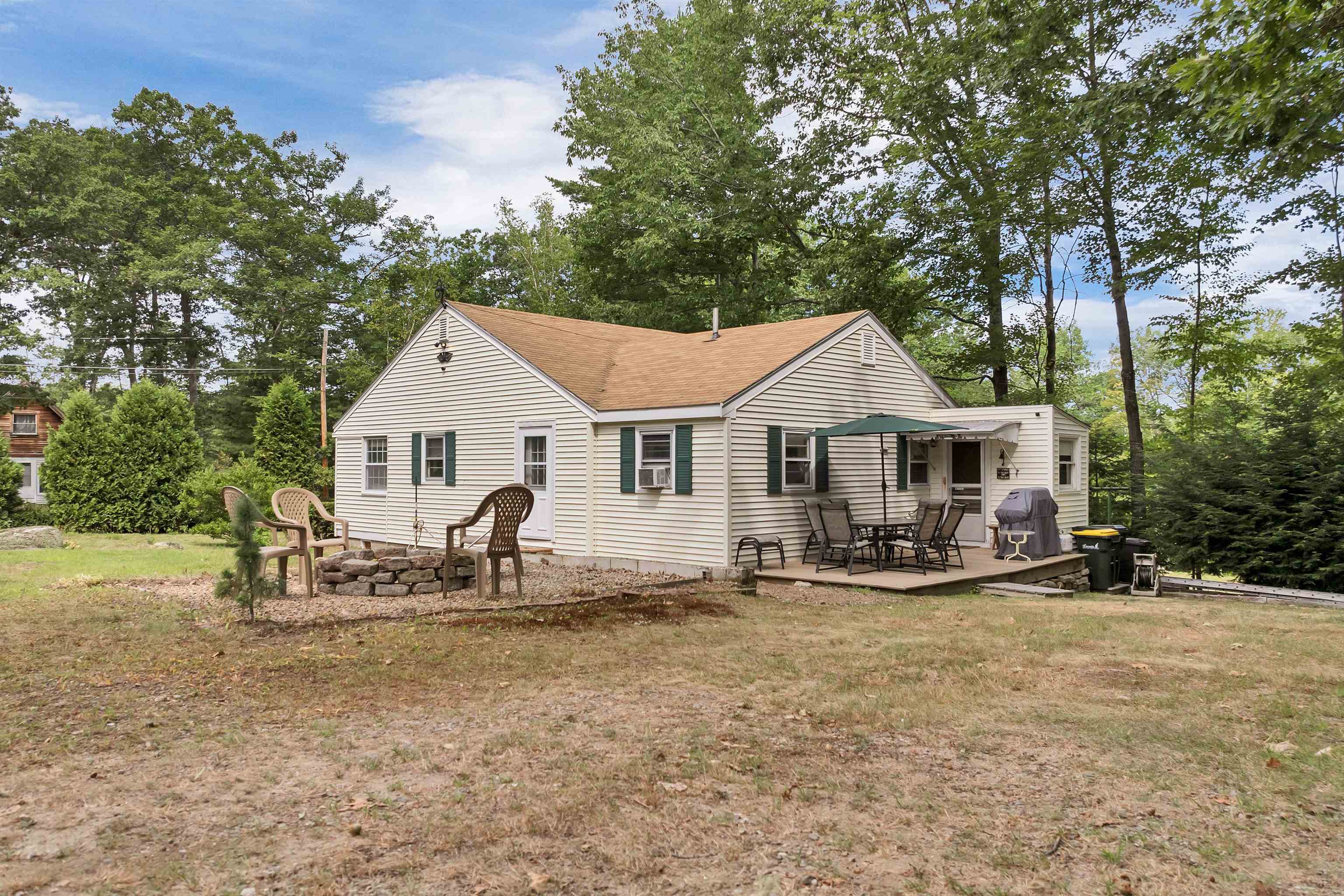
51 photos
$375,000
MLS #4844793 - Single Family
Here it is - the home of your dreams that ticks ALL the boxes - an updated home in a highly desirable low-traffic neighborhood that is convenient to everything, yet well away from the hustle & bustle... Look no further! This expanded Cape has it ALL! Do you prefer a large, updated, eat-in kitchen? Formal Dining Room with gorgeous pegged hardwood flooring? How about a wood-burning fireplace with a gorgeous stone accent wall in the Family Room? Do you like French Doors? A 1st floor Master Bedroom (or private bedroom with living room/office or home school space? The 1st floor addition runs the entire length of the home, adding a tremendous amount of living area - and the 2nd floor has a full dormer to give the 2 upstairs bedrooms some additional space. Half-acre plus lot, with large back & side yards and an in-ground pool for summertime fun! Parking galore! Space for 2 to park under the carport, plus an additional single garage is perfect space for that classic car, your bikes & kayaks or perhaps your yard equipment. A 2nd driveway for even more parking - even for an RV or boat! And just minutes to shopping, dining & highways! Delayed Showings will start Friday, January 22, 2021
Listing Office: RE/MAX Innovative Properties, Listing Agent: Valerie Cloutier 
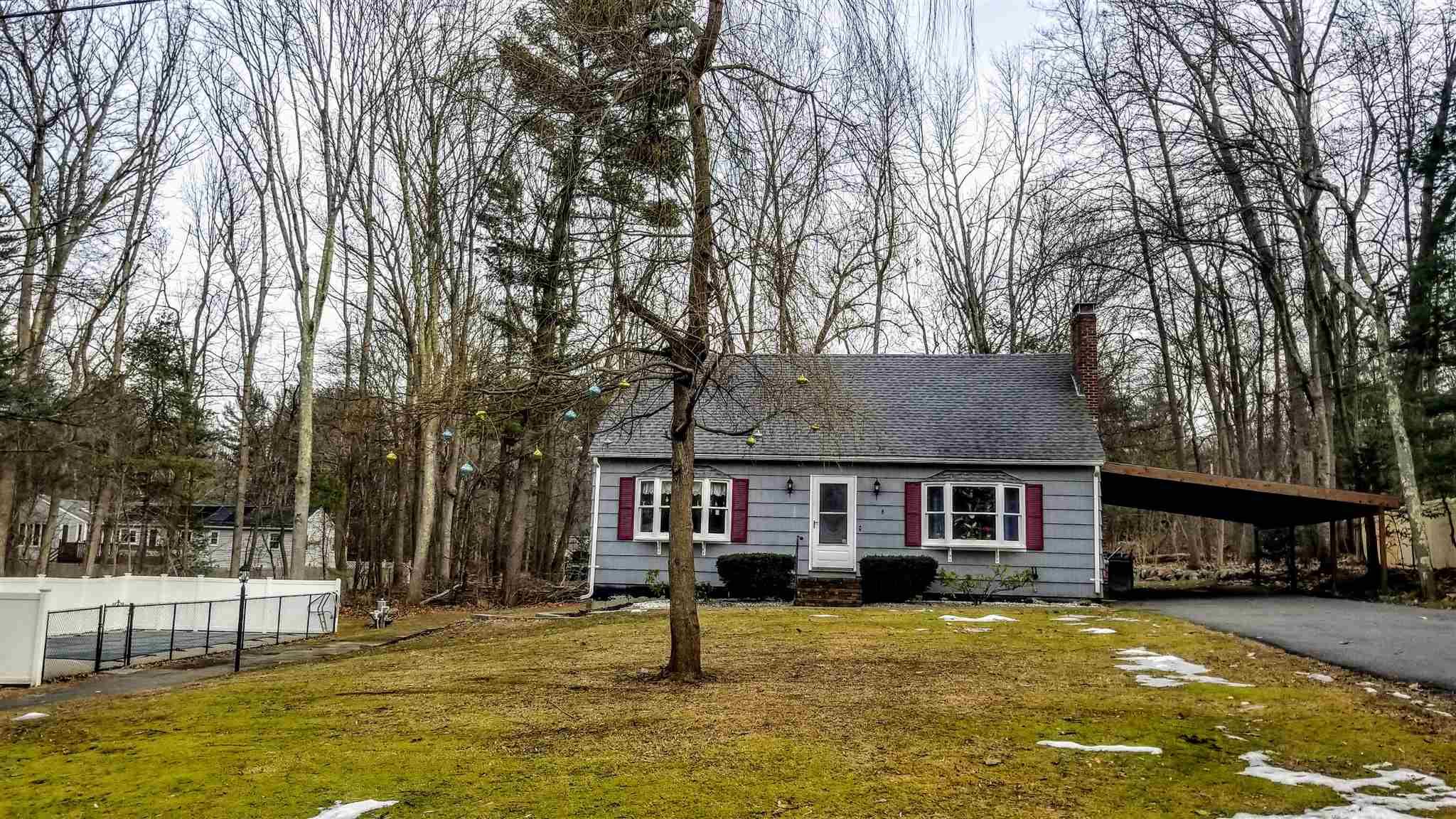
39 photos
$379,900
MLS #73464878 - Single Family
Welcome to 494 Fletcher Street, a 4-bedroom, 1.5-bath home that has been lovingly maintained by the same family for 20+ years. The home offers a practical layout with good sized rooms and a floor plan that supports everyday living. The main level includes comfortable living & dining areas, a very large kitchen with space for dining or additional workspace, and a half bath. Upstairs are 4 well-proportioned bedrooms, along with a full bathroom. A full basement provides additional storage & utility space. Located just steps from University of Massachusetts Lowell, this home sits in a highly convenient campus-area neighborhood with easy access to academic buildings, commons, and downtown. The location makes it well suited for owner-occupants, investors, or those seeking close proximity to the university. Enjoy nearby parks, public transportation, restaurants, and shops, along with everything Lowell has to offer. Add your own updates and watch your equity grow in a prime location!
Listing Office: Lyv Realty, Listing Agent: Angela Hirtle 
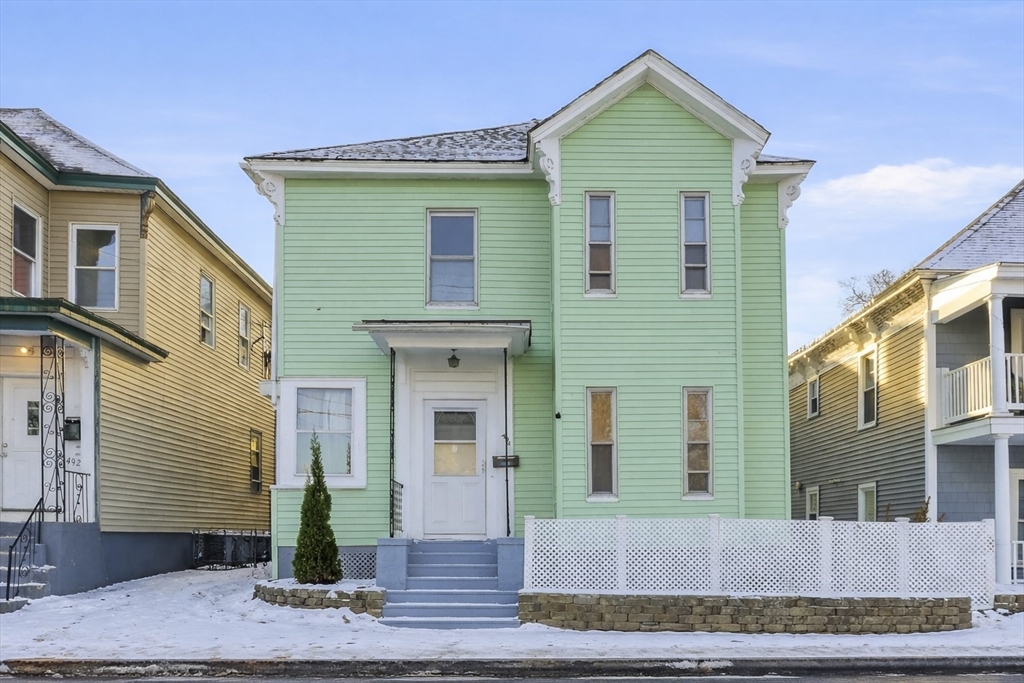
29 photos
$385,500
MLS #5045303 - Single Family
PRICE DROP! BACK ON THE MARKET DUE TO BUYER ISSUE This antique colonial is a treasure, just waiting to be noticed! Situated on a corner lot in the historic district, with four well-appointed bedrooms, 2 full bathrooms, a mudroom, and a laundry room! The third floor is finished with an abundance of natural light. One half brings a 5th bedroom, and the other is ideal for a study, office, playroom or a craft space. A large screened porch overlooks stone walls and perennials. Detached carriage house provides storage and covered parking. Great commuter location, offering proximity to schools, town parks, local activities, and stores. Lots of maple trees, seasonally tapped by a local company that provides you with free maple syrup each spring. Quintessential New England living. Home is priced well below recent appraisal. Motivated Seller
Listing Office: RE/MAX Innovative Properties, Listing Agent: Kristen Pratt 
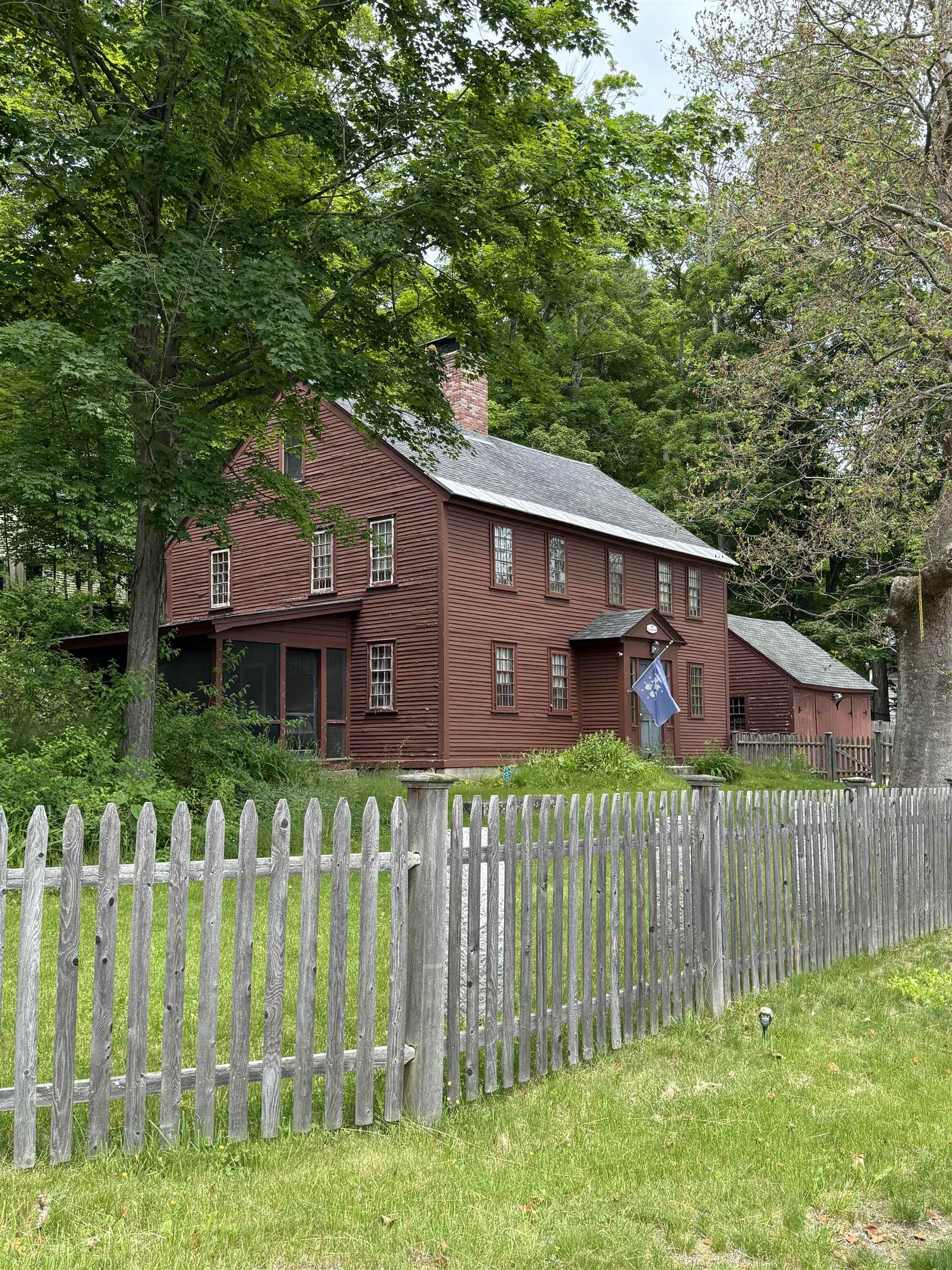
30 photos
$389,000
MLS #5052458 - Single Family
NEW EVERYTHING! BRAND NEW leach field being installed, BRAND NEW roof, BRAND NEW gas boiler with possibility for home expansion in the future, BRAND NEW kitchen, flooring, decks, appliances, and front and rear exterior doors and storm doors. All you have to do is bring your personal items and move right in! Tucked away in an ideal location and gateway to the White Mountains, you are just 15 minutes to Lake Winnipesaukee, one hour to Portsmouth and the Seacoast of NH, and one hour from Concord. The sellers have thoughtfully renovated the home with modern touches to bring it back to life! Enjoy wooded views and over an acre of land, with added above ground pool and two newly built decks - one on the front of the home and one off of the back. Step inside where you are greeted by gorgeous luxury vinyl tile throughout, newly painted interior and a showstopper of a kitchen. The open concept living room flows easily into your kitchen, where you have access to your rear deck for entertaining. Grab a seat up at the kitchen island with hard marble countertops and enjoy your brand new appliances, farm sink and faucet, subway tile accent backsplash and cabinetry. Stylish glass door pantry off of the kitchen for added storage space. Three bedrooms (including the primary, which has the largest footprint) down the hall and a renovated full bathroom. The walk up basement for your added storage needs, and laundry. Please see attached list for more details on upgrades.
Listing Office: RE/MAX Innovative Bayside, Listing Agent: Kirstin Fleming 
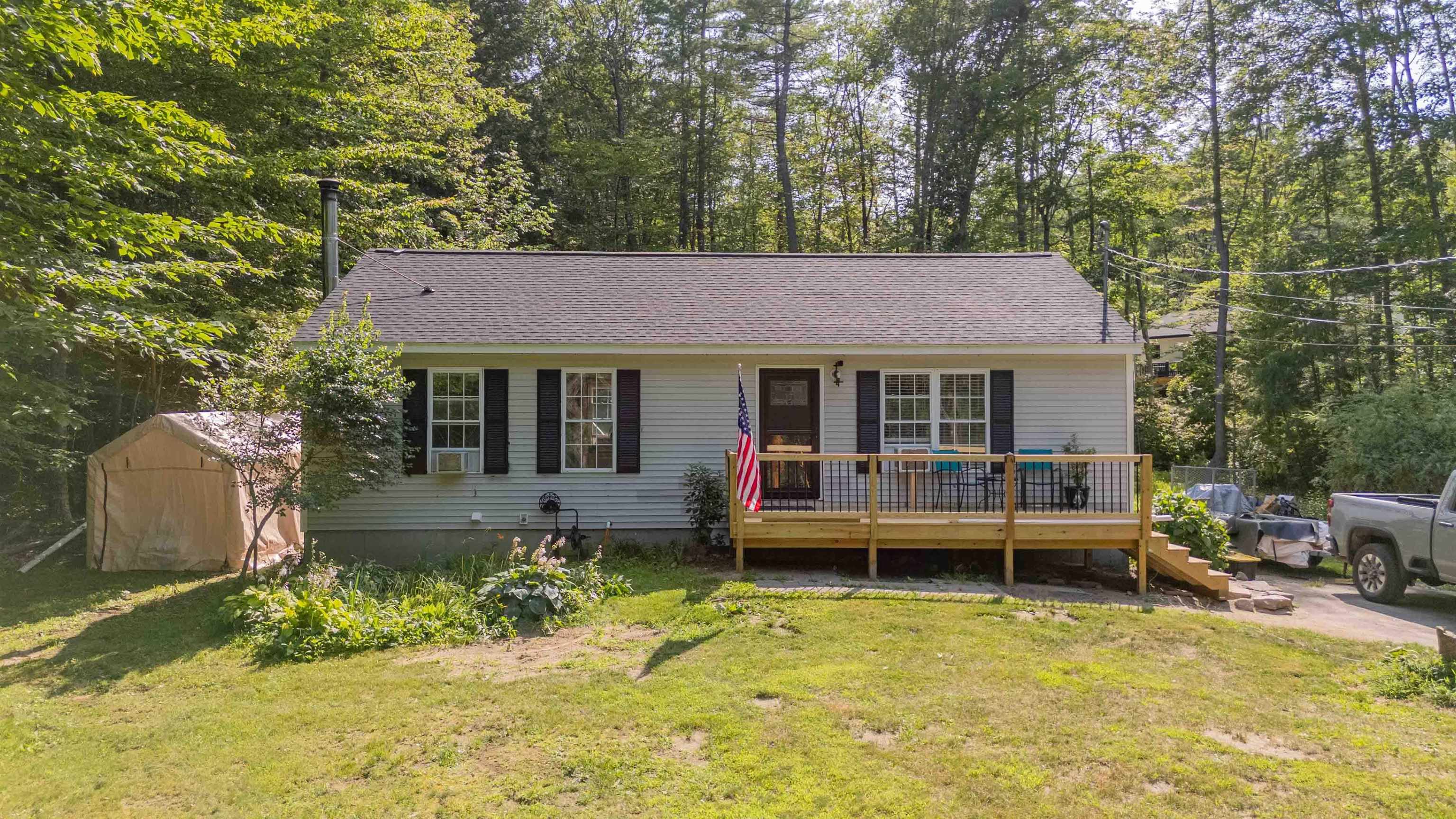
44 photos
$390,000
MLS #5058589 - Single Family
Showings begin immediately! Welcome to 28 Palmetto Lane, Laconia - part of The Villas at Paugus Bay. This move in ready, single level ranch style home is located on a corner lot and has everything you need! 2 bedrooms, 2 bathrooms and one car garage. Excellent location in the Lakes Region and only a five minute drive to Weirs Beach and Winnipesaukee, close to Meadowbrook concert venue, Gunstock Ski Resort, marinas, shopping and dining. Enjoy a stunning kitchen with granite countertops, stainless steel appliances, center island, ample cabinet space, and lots of natural light. All your essentials — living room, bedrooms, baths, and laundry — are on the main floor for true ease of living. Primary ensuite with walk in closet and additional bedroom. The living room is the perfect spot for gathering, and has direct access to your private patio area. Room for BBQ's, table and chairs, and privacy fence. The garage access is right off of your dining/kitchen and includes a mudroom area and access to the basement. Garage has space for a workbench, storage, you name it. Your full basement offers excellent storage or potential to finish for more space. Oversized 20x17 garage fits cars, tools, and toys. The Association handles landscaping, trash, snow removal for ease and convenience. Neighborhood features sidewalks, conservation land, underground utilities, and city water/sewer. Open Houses Thursday August 28th from 4:00-6:00 pm and Saturday August 30th from 10 am to 1 pm.
Listing Office: RE/MAX Innovative Bayside, Listing Agent: Kirstin Fleming 
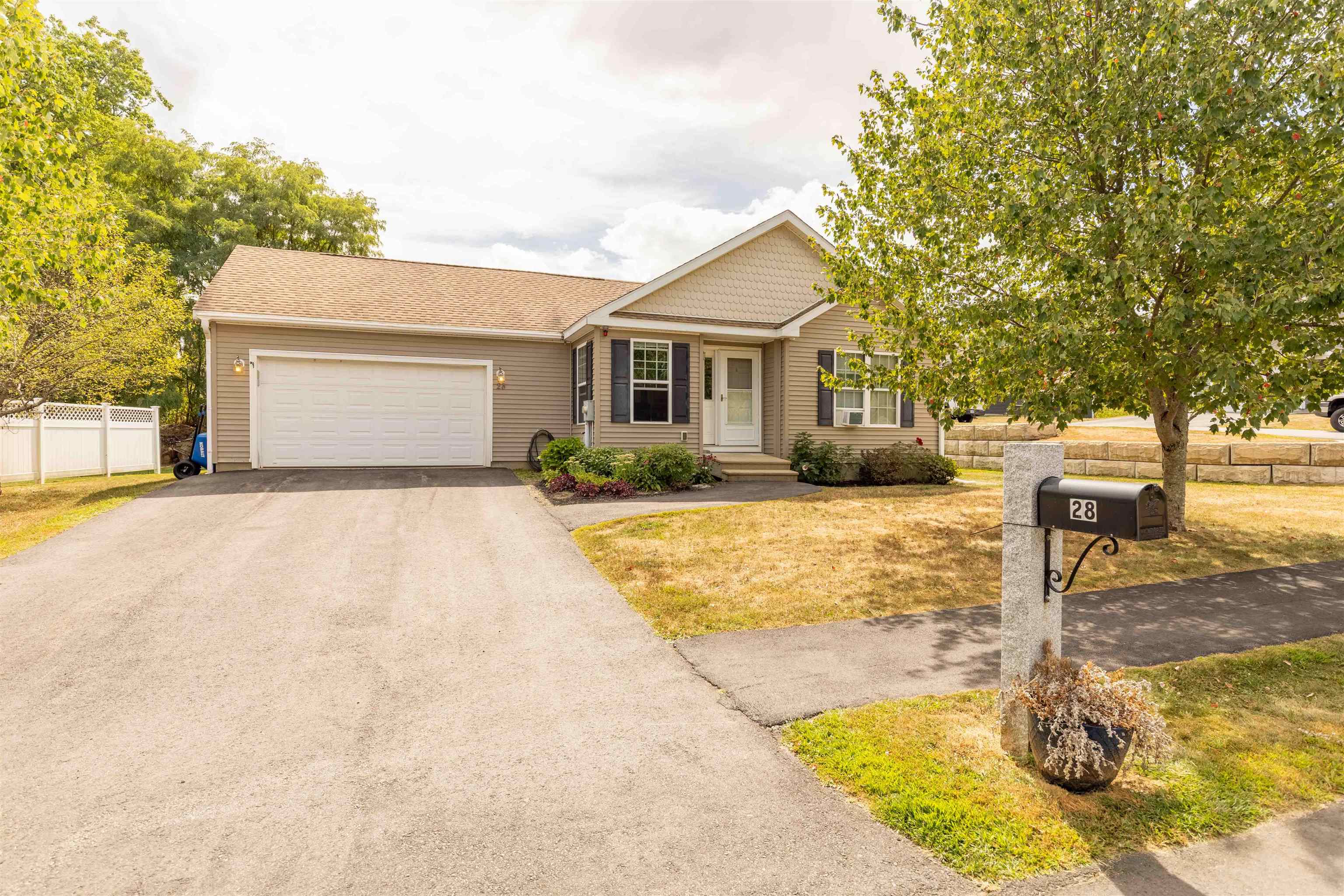
30 photos
$395,000
MLS #4989496 - Single Family
Discover the charm of country living with this inviting opportunity! Here's your chance to own a spacious cape-style home on 5+/- acres of land. Tucked away from the road, enjoy the peace and privacy offered by the wooded surroundings. There's plenty of space for outdoor activities and gardening, so you can tailor this property to suit your preferences and make it your own. Being sold by auction. Agents see non-public remarks.
Listing Office: RE/MAX Innovative Properties, Listing Agent: The Josh Naughton Team 
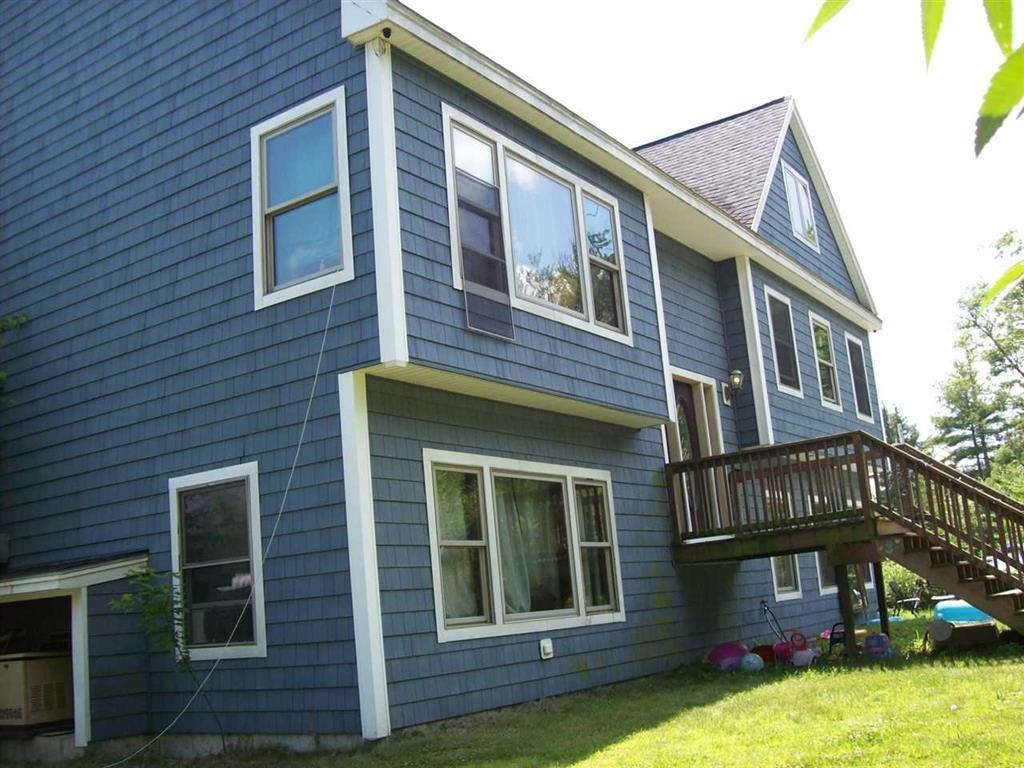
2 photos
$395,000
MLS #5063597 - Single Family
MEREDITH, NH- Located just minutes from downtown Meredith, this 2-bedroom, 2-bath home offers comfort, convenience, and versatile living space. The open-concept kitchen and living room provide a bright and welcoming layout, perfect for everyday living and entertaining. The newly finished lower level adds significant space with a bonus room, full bathroom, and a large recreation room with walk-out access to the backyard. Outdoors, the property is landscaped and features two inviting sitting areas, ideal for relaxing or hosting guests. This well-maintained home combines desirable updates with an excellent location in the Lakes Region. Call or text today for a showing. OH on Saturday (10/11) from 11am-1pm. See you there!
Listing Office: RE/MAX Innovative Bayside, Listing Agent: Shelby Cole 
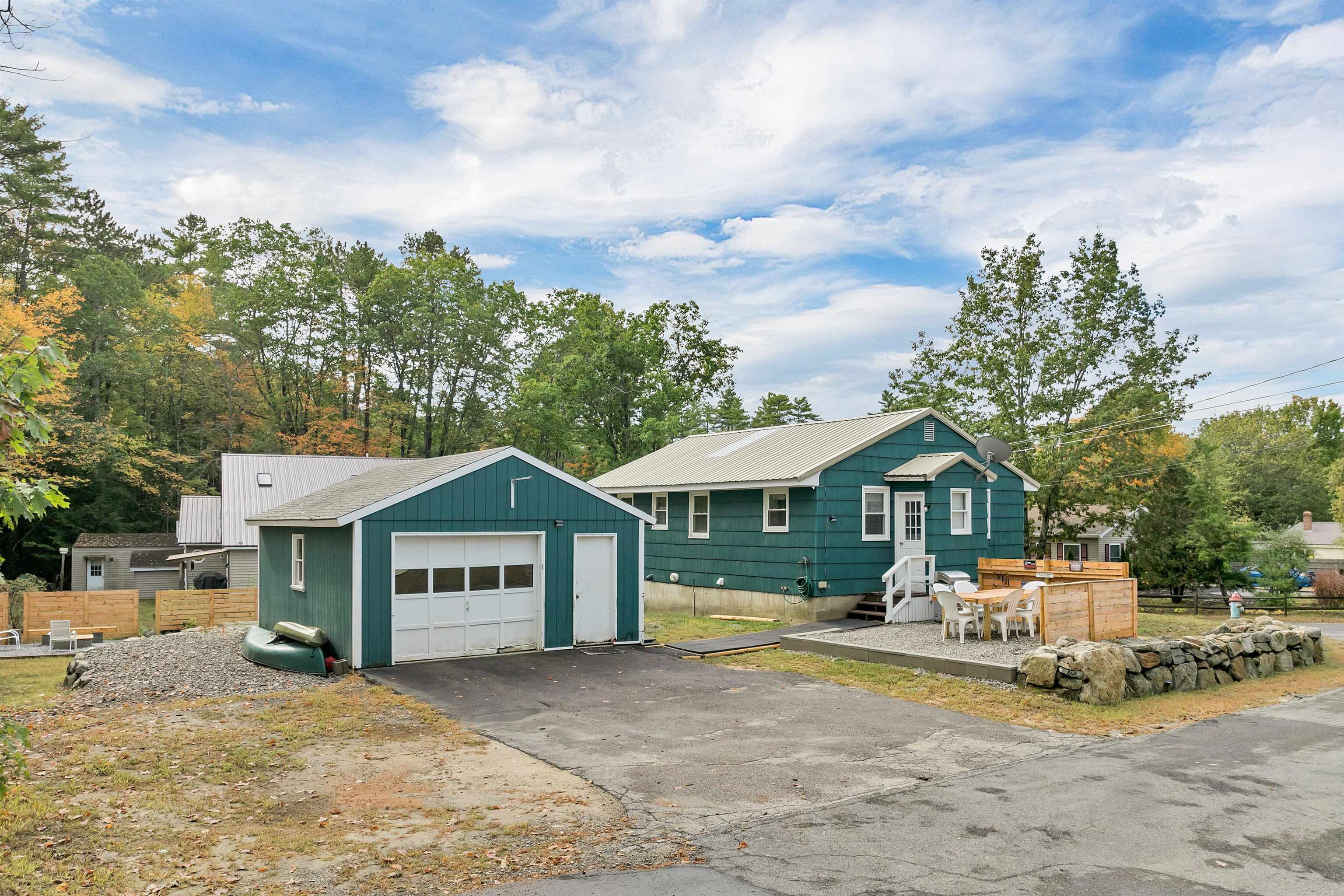
28 photos
$399,900
MLS #5060362 - Single Family
Will continue to show for back up offers. Welcome to Quail Hill and this charming 2-bedroom, 1.5-bath condex at 25R Tigertail Circle, where comfort meets convenience in a peaceful, wooded setting. This well-maintained home, with no condo fee, has been thoughtfully updated with newer windows, a high-efficiency boiler, a mini-split system for cooling and heating, durable flooring, and beautifully updated bathrooms—making it truly move-in ready. The main level features a bright living room and a galley kitchen with updated appliances, with a slider leading from the dining area to a spacious deck perfect for relaxing or entertaining. Off the deck, the back yard is private and tree lined. Upstairs, two spacious bedrooms provide ample closet space and natural light. Finished space in the lower level provides more elbow room. There is plenty of additional storage in the attic which has new flooring and a brand-new pull-down staircase. Nestled in the desirable Quail Hill community, you’ll enjoy low maintenance living with quick and easy access to the Derry Rail Trail, schools, downtown, shopping, and commuter routes. Open house Saturday, September 13 from 12-1:30.
Listing Office: RE/MAX Innovative Properties, Listing Agent: Susan Ochoa 
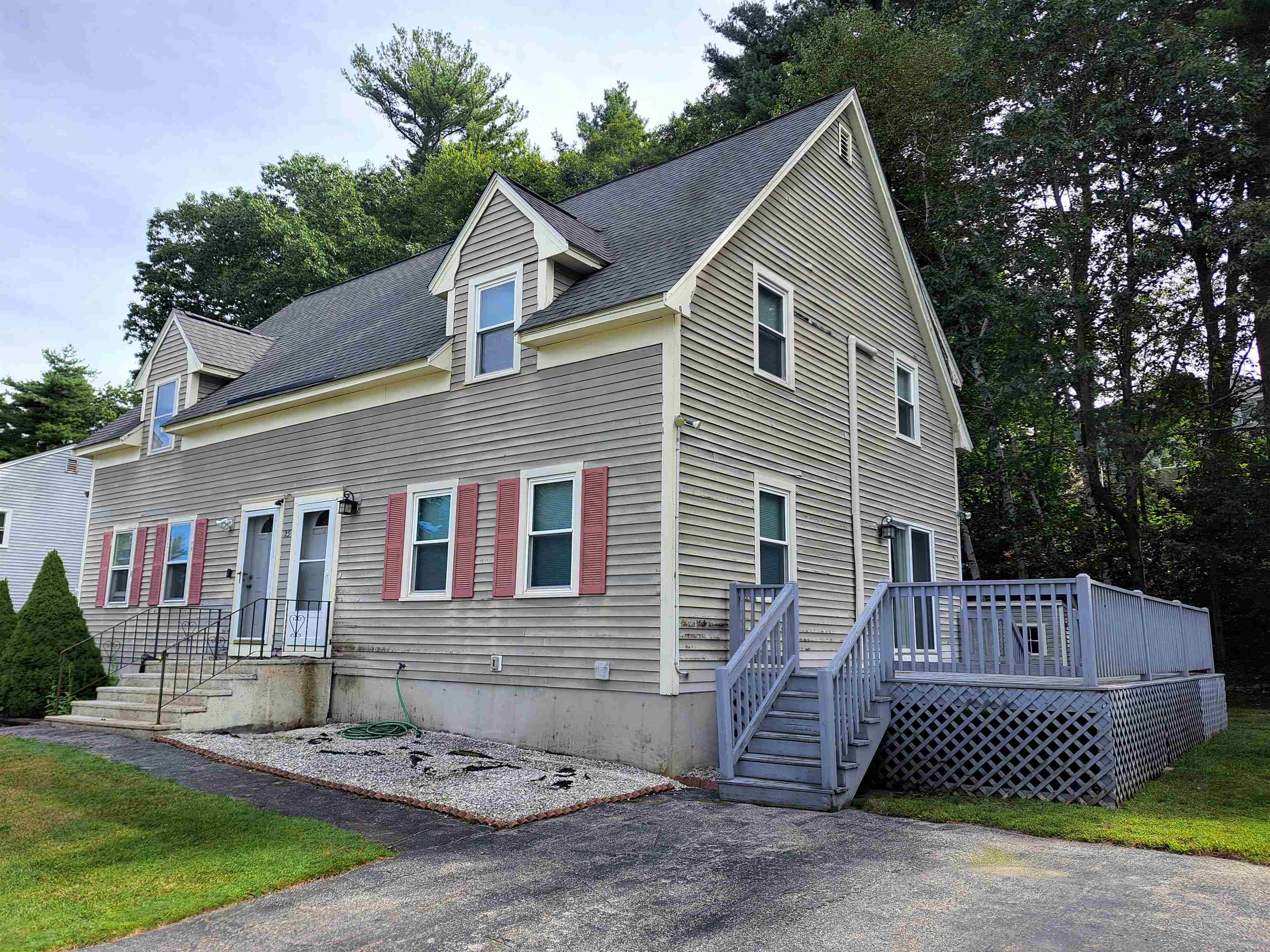
33 photos
$399,900
MLS #5067311 - Single Family
Charming New Englander with updated wrap around farmers porch sits on a nice 1.65 acre lot with room for your pets, gardens and more. Kitchen and Dining room have been remodeled down to the studs in the last 3 years and the living room was done 9 years ago. House has been fully insulated within the last 3 years . Wrap around porch was just redone and driveway as well and stone-dust added this year. Lot's of potential here! Great location for commuting just off Route 11, 20 Min to Lake Winnipesaukee, 35 to Gunstock ski resort, 35 min to the coast and close to the Ridge shopping center in Rochester. Come take a look, Open House Nov 1st 10:00-12:00.
Listing Office: RE/MAX Innovative Bayside, Listing Agent: Jennifer Nolin 
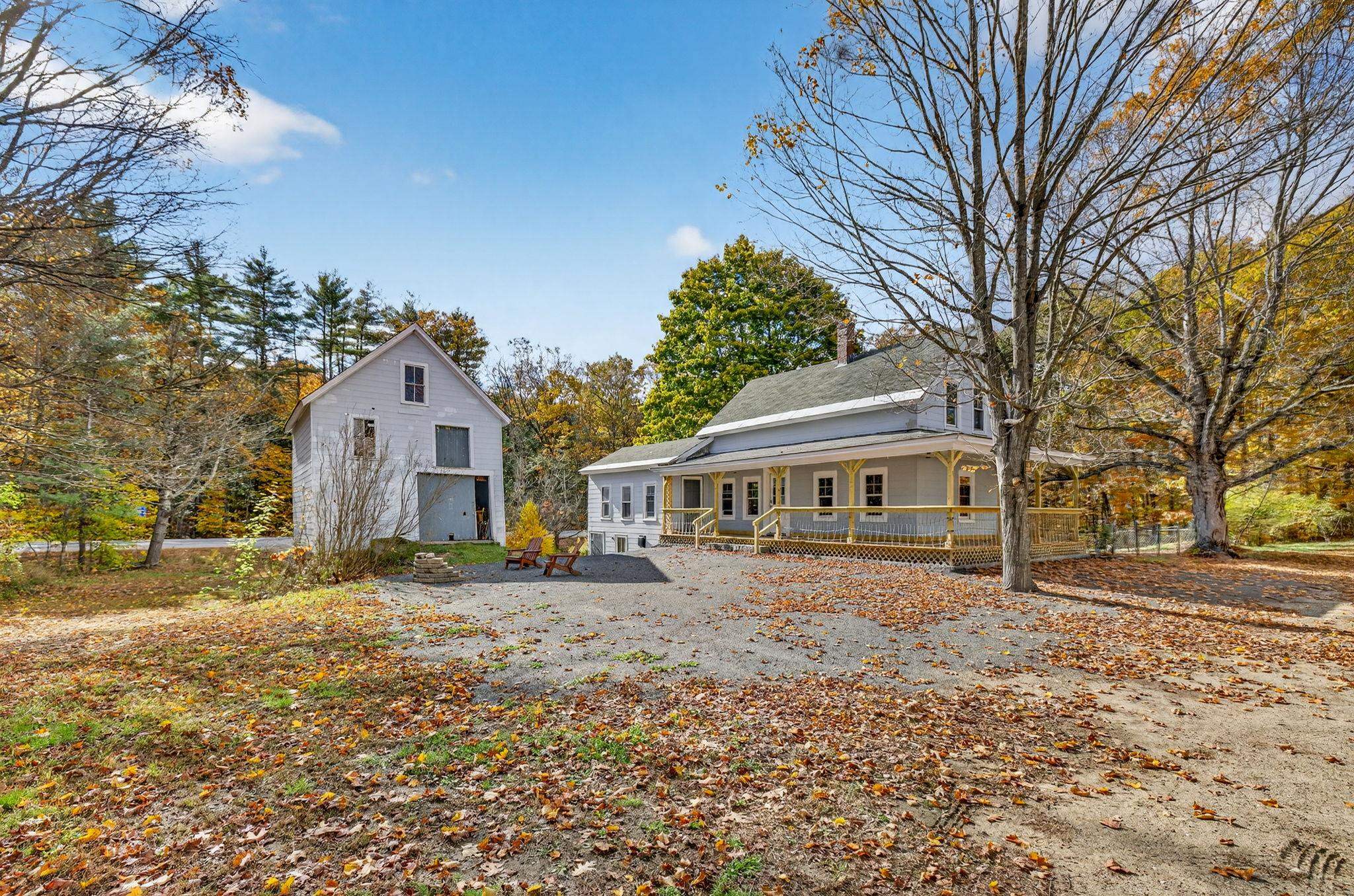
51 photos
$409,000
MLS #5065937 - Single Family
This like new ranch checks all the boxes. Why pay rent or buy in a condo complex when you can have your own home with a yard! Step inside to a fresh, inviting atmosphere. The updated kitchen features brand-new appliances and cabinetry, perfect for culinary enthusiasts. Enjoy a new bathroom, complemented by all-new plumbing with PEX lines installed less than three months ago. The full basement has been reinforced with new supports and insulation, while the exterior shines with fresh siding.
Listing Office: RE/MAX Innovative Properties, Listing Agent: Rich Racine 
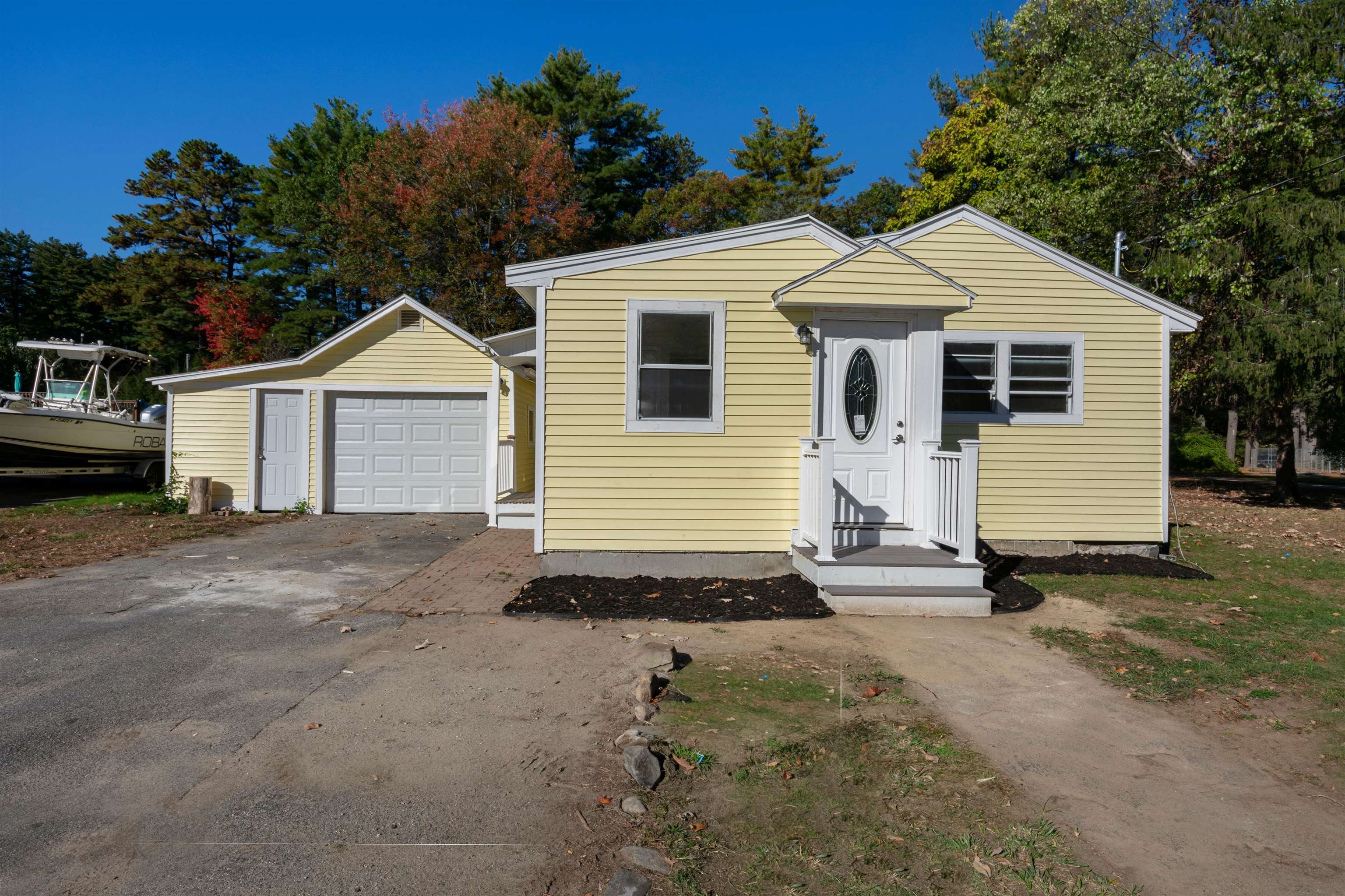
28 photos
$409,900
MLS #73445414 - Single Family
Lead Paint Certificates. Welcome to 17 Arlington Street in Haverhill! This charming 3-bedroom, 2-bath home blends classic details with modern convenience. Beautiful crown molding and hardwood floors highlight the home’s original character, while updates throughout provide comfort and functionality. The spacious kitchen and living areas are ideal for everyday living and entertaining, and the second-floor laundry adds extra convenience. Situated in a great location close to downtown, shopping, restaurants, and major routes, this home offers both style and practicality. Don’t miss the opportunity to make it yours!
Listing Office: RE/MAX Innovative Properties, Listing Agent: Raymond Boutin 
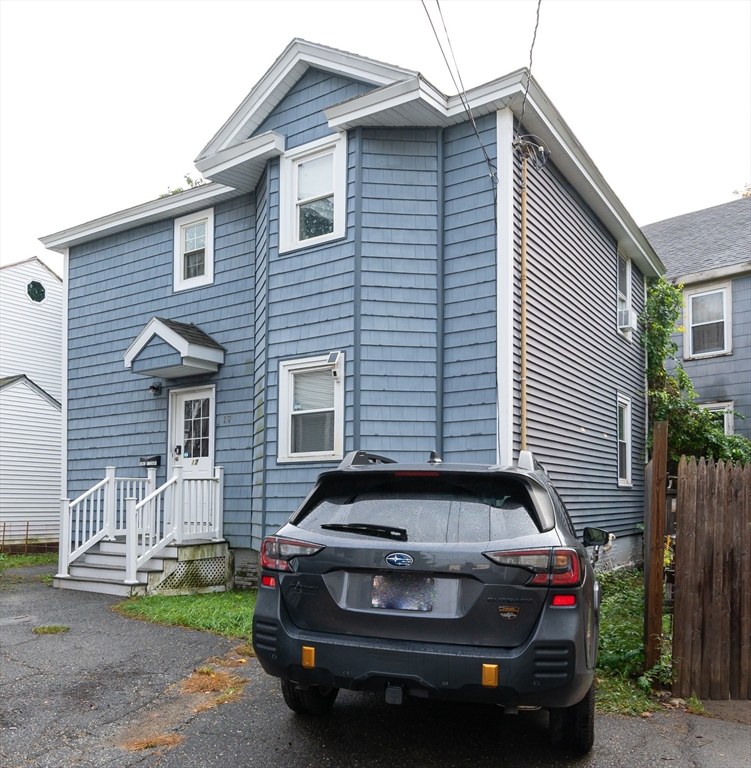
16 photos
$410,000
MLS #73465132 - Single Family
Discover this delightful, charming, warm and inviting home. Whether you are looking to down size or starting a new family this home is worth a look. The heart of the home features a light-drenched living room with large windows. The well-appointed kitchen boasts cabinetry, ample counter space & modern appliances. Outside, your private oasis awaits. A large deck overlooks the large backyard, perfect for summer barbecues or simply relaxing. This home needs TLC. Come add your personal touches to this home and make it your own!
Listing Office: RE/MAX Partners, Listing Agent: James Pham 
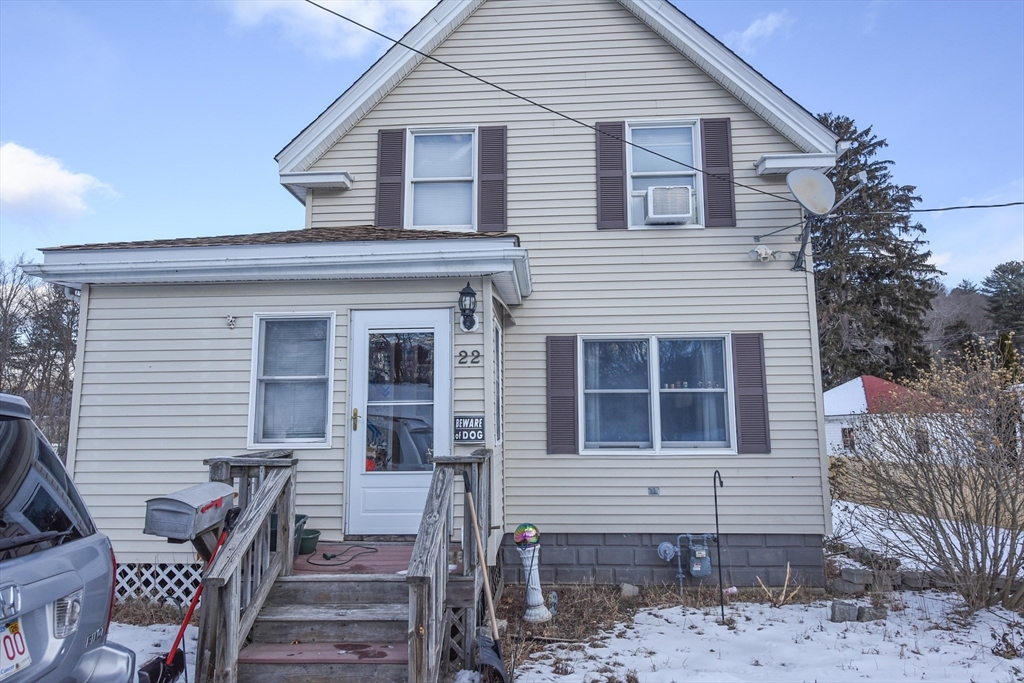
26 photos
$424,900
MLS #73460684 - Single Family
Welcome to 94 D Street, a spacious Victorian in Lowell with endless potential. This large 4–5 bedroom home features high ceilings, beautiful hardwood floors, and large bedrooms, all centered around an amazing foyer showcasing original woodwork and classic Victorian charm. Timeless details such as ceiling medallions add even more character throughout. This stately home offers a unique opportunity for the right buyer to bring it back to life and restore its historic beauty. Modern convenience meets old-world style with a first-floor powder room. With its generous square footage with a walk-up attic with endless potential and memorable architectural features, 94 D Street is ready to be reimagined into something truly special.
Listing Office: RE/MAX Innovative Properties, Listing Agent: Raymond Boutin 
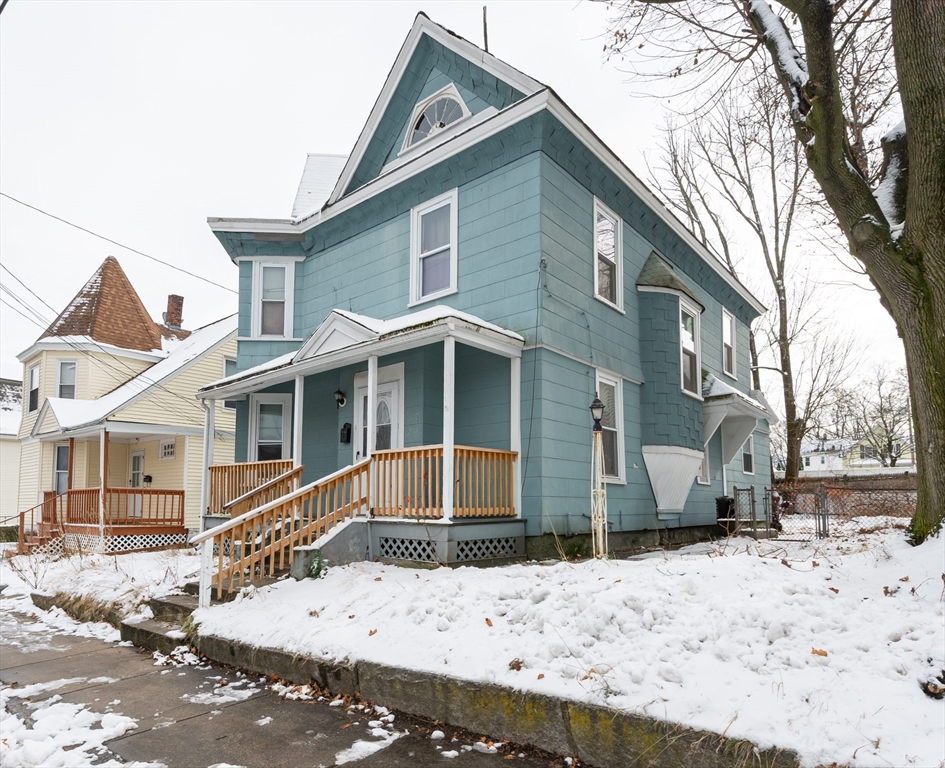
36 photos
$425,000
MLS #5063835 - Single Family
Great starter home ready for a new owner! Conveniently located within walking distance to downtown Nashua, this home combines charm, comfort, and potential. The shady yard offers a peaceful retreat while still being close to shops, restaurants, and all the conveniences of city living. Inside, you’ll find a nicely sized living room and dining room just off the kitchen, perfect for everyday living and gatherings. The kitchen has a cozy table under the window for casual meals, a door leading to the backyard, and space ready for your updates. The first floor also includes a bedroom with its own walkout porch and a full bathroom in the hall. Upstairs offers a large master bedroom, a second bedroom, and an office that could be converted into a second bathroom. The basement provides plenty of storage, laundry space, and room for tools or hobbies. Outside, enjoy a small attached garage plus two parking spots in the shared driveway. With its inviting layout, shady yard, and walkable location, this home is a wonderful opportunity to stop renting and start owning. Whether you’re a first-time buyer, downsizing, or looking for a property with great potential, this is the one!
Listing Office: RE/MAX Innovative Properties, Listing Agent: Cyndi Gadberry 
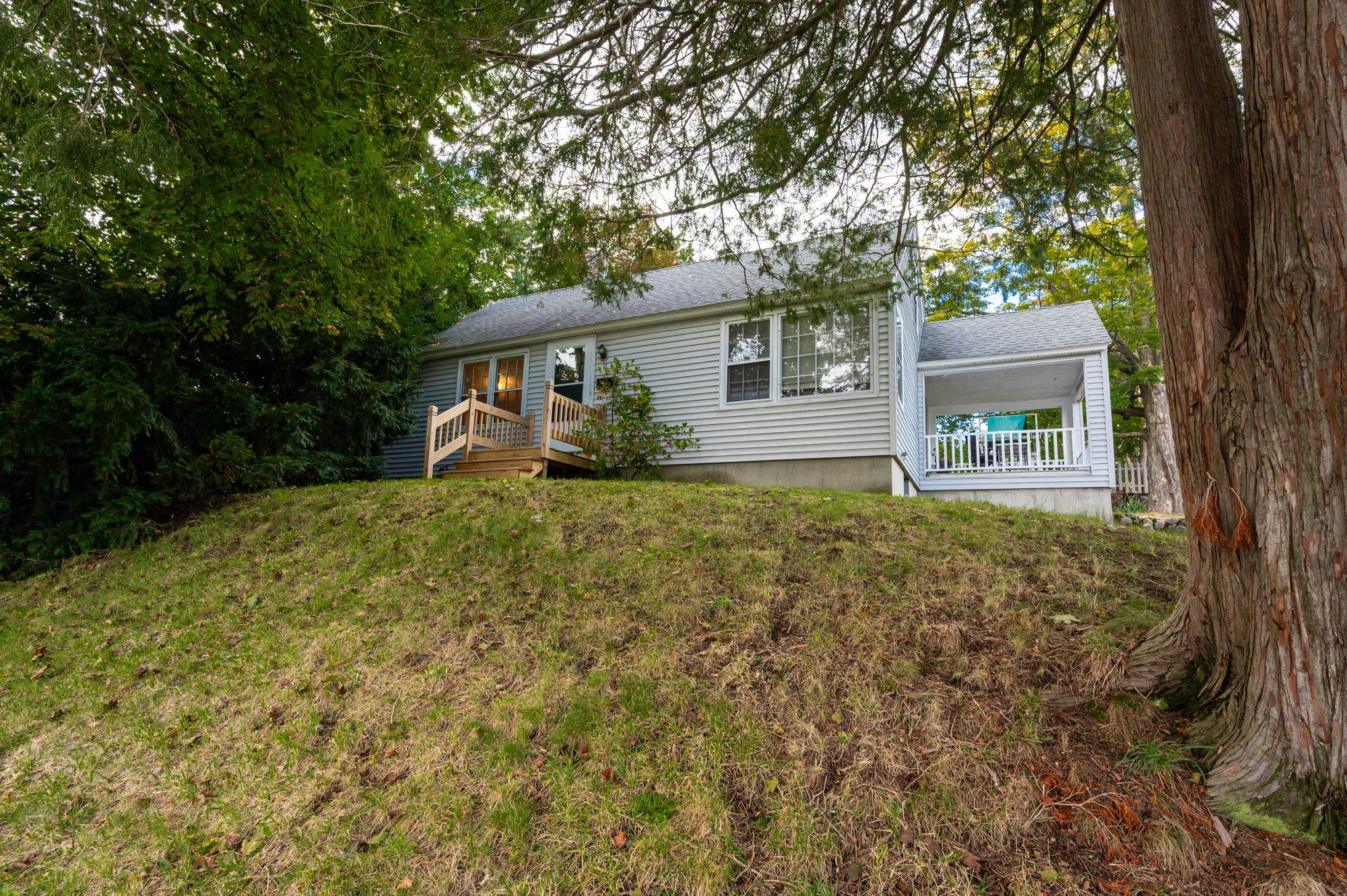
41 photos
$429,900
MLS #5053818 - Single Family
New roof to be installed on this cozy 4-bedroom, 2-bath home offers a perfect blend of comfort and practicality. The updated classic kitchen layout offers new flooring, stove and microwave while offering plenty of storage and space, making it an inviting space for cooking and entertaining. Each of the four bedrooms is designed with comfort in mind, creating a cozy space. The two-car garage provides ample storage space for vehicles, tools, or hobbies, with convenient access to a large attic and full unfinished basement for even more storage options. The fenced-in yard is easy to maintain, offering a private outdoor area for relaxation and enjoyment. Located minutes from Route 16, this home offers easy access to local amenities and attractions. Enjoy hiking and scenic views in the nearby White Mountains, or take a short drive to explore the local oceans and lakes. Open House Canceled 10/4 from 11am-1pm
Listing Office: RE/MAX Innovative Properties, Listing Agent: John Livingstone 
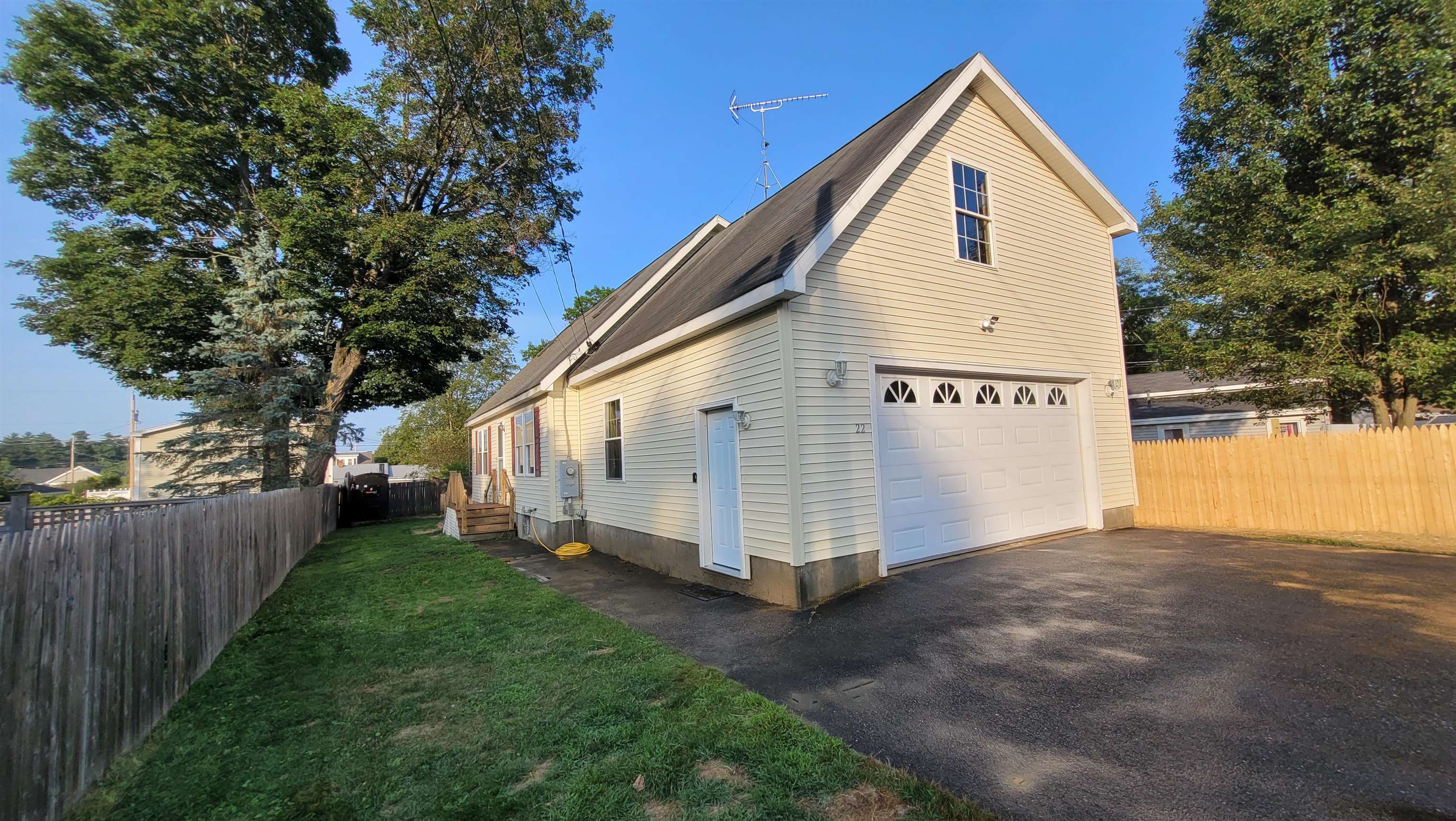
19 photos
$435,000
MLS #5065639 - Single Family
Sanbornton, NH--Here is the home you have been waiting for. A nice home in a rural location on 7+ acres and ready for you to take occupancy whenever you are ready. These folks have used this as a second home, giving them a great escape from the big city whenever possible. One of the aspects they love about this location is the town beach on Lake Winnisquam is not even 2 miles from the home and is a nice place to go and enjoy a swim or launch the kayak. As you can see from the pictures, the pond out back is a great place for nature to gather and enjoy. There is a nice path that will take you throughout the acreage so you can enjoy a walk or run the 4-wheeler. The home offers great space with large open rooms on the first floor as well as two large bedrooms. You will head to the lower level via a spiral staircase and when you are downstairs, the place opens up with possibilities. There is a large family room that will make for a great place to enjoy the big game on Sundays and a pellet stove to keep you toasty warm. There is a 3rd bedroom on this level with 3/4 bath and the laundry area. Full size windows on this level shed plenty of natural light. There is a room for a workshop, a storage area, an inside hot tub if you wish. You also have a detached 2-car garage for your cars, an overhang for the outdoor equipment, and the second floor makes for a great escape area for fun or for storage. We are ready to show this home today, and if you are ready, let's find the time to view.
Listing Office: RE/MAX Innovative Bayside, Listing Agent: Christopher Kelly 
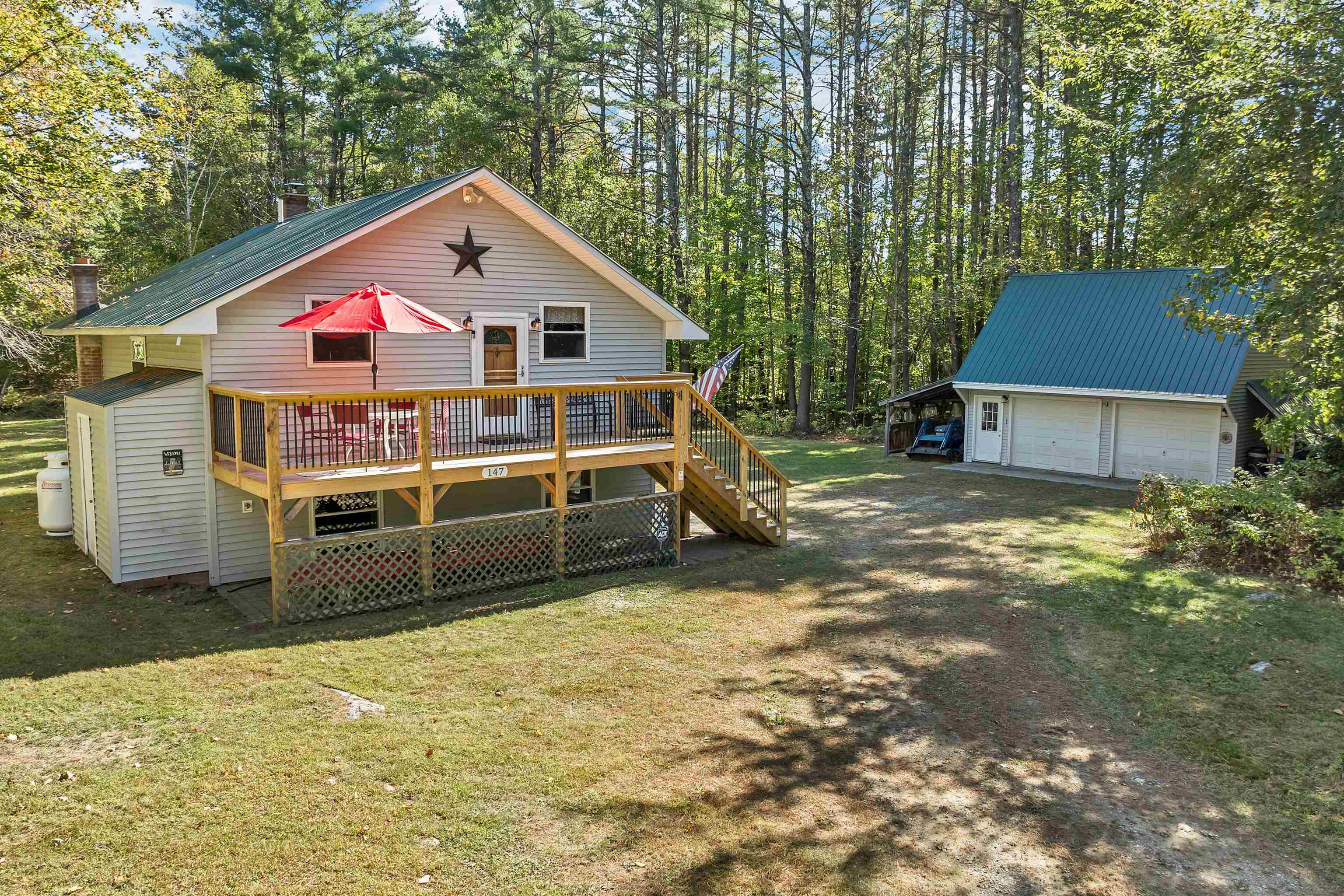
60 photos
$439,900
MLS #5061502 - Single Family
Charming 3-Bedroom Home in the Heart of Laconia - Welcome to 355 Elm Street, a beautifully landscaped home offering comfort, convenience, and plenty of space to enjoy. This 3-bedroom, 1-bath property sits on nearly a half-acre (.46 acres) and includes a one-car garage for added storage and parking. Step outside to your private backyard retreat featuring mature landscaping, an above-ground pool, and a spacious deck — perfect for summer gatherings and relaxation. Inside, the home provides a traditional layout with warm character with much of the home being updated within the last few years. The location couldn’t be better: directly across the street from the park and just a short distance from the Elm Street Elementary School, offering both convenience and a strong sense of community. Public water and sewer add to the appeal. Whether you’re a first-time buyer, looking for a family home close to town, or simply want a place that balances charm with location, this Laconia gem is ready for you. Delayed Showings until the open house on Saturday, Sept 20th.
Listing Office: RE/MAX Innovative Bayside, Listing Agent: Emily Mulcahy 
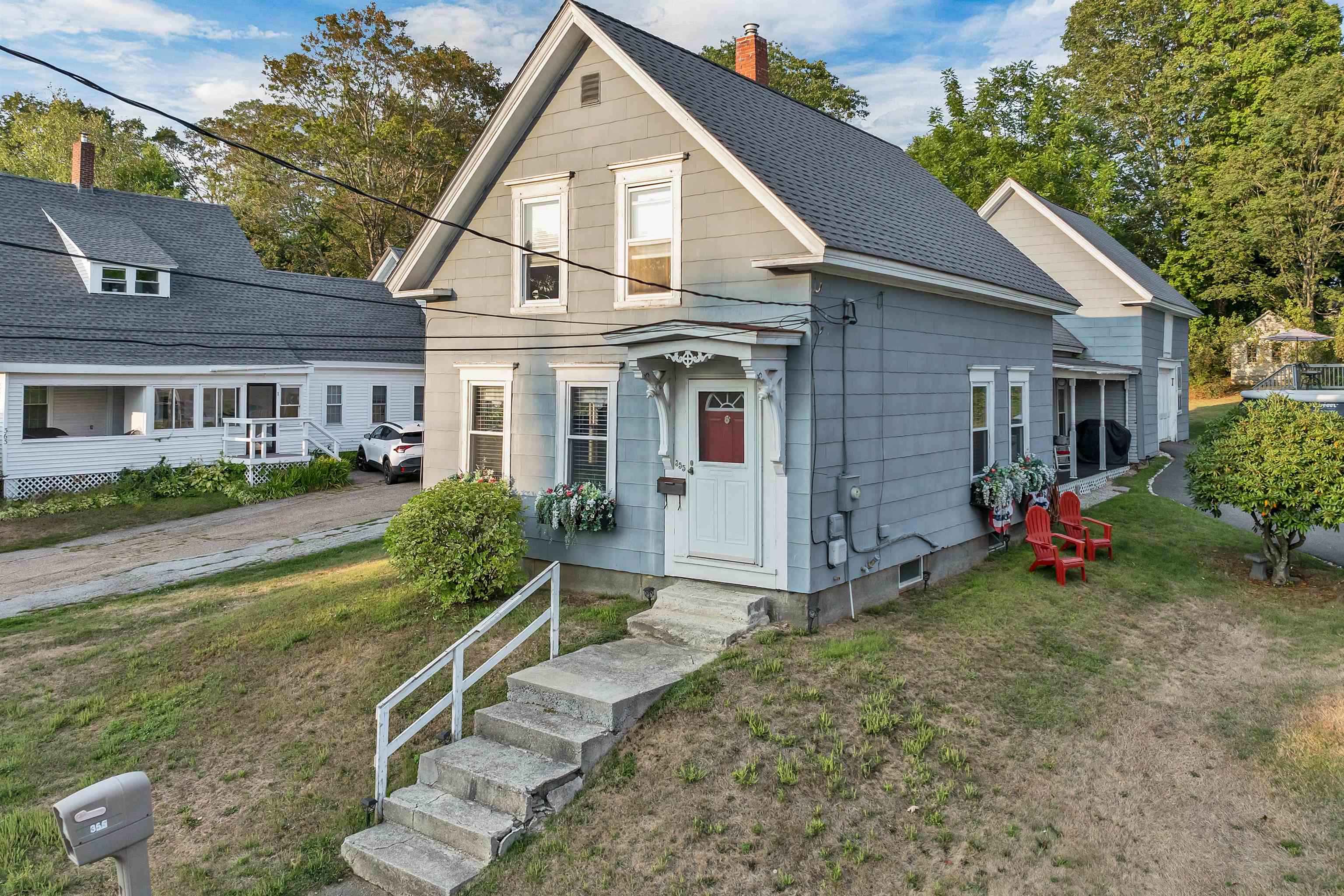
49 photos
$440,000
MLS #5057540 - Single Family
MOTIVATED SELLER NEW PRICE OF ONLY $440,000! For a 4 bedroom Detached Condo with snow removal, landscaping, and low HOA! This detached condo offers the perfect blend of modern comfort and low-maintenance living, with snow removal, landscaping, and a low HOA included. Completely transformed from top to bottom, the home features contemporary finishes, generous living spaces, and thoughtful upgrades throughout. Enjoy year-round comfort with five new mini-splits—one in each bedroom (three upstairs) and one in the downstairs bedroom or office. The main level showcases gleaming hardwood floors, while all upstairs bedrooms feature plush new carpeting. The stunning new kitchen is equipped with stainless steel appliances, complemented by two fully renovated bathrooms with stylish tile and fixtures. Major systems have been well cared for, including a three-year-old roof and gas furnace, plus a brand-new hot water tank installed in April 2024. The first floor offers an open, sun-filled kitchen and dining area, a welcoming living room with a cozy wood stove, a full bath, and a flexible room ideal as a bedroom or office. Upstairs, you’ll find three comfortable bedrooms and another beautifully updated full bath. With the convenience of low HOA fees covering exterior maintenance, you’ll have more time to relax and enjoy life. Ideally located just minutes from I-93 (Exit 17) and close to new shopping and dining, this move-in-ready home delivers the perfect combination of style and comfort!
Listing Office: Re/Max Innovative Properties - Windham, Listing Agent: Anna Kerr 
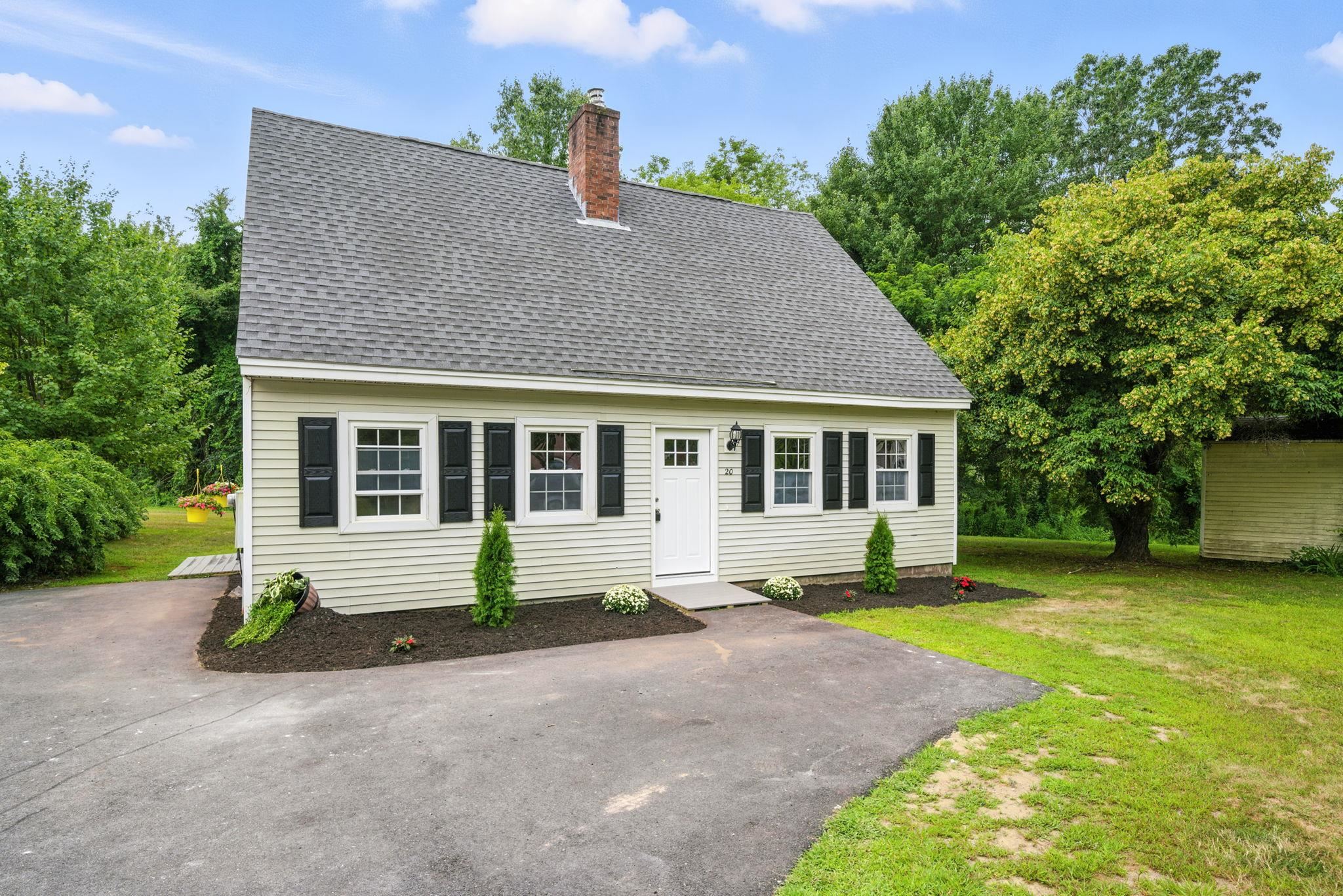
31 photos
$445,000
MLS #5066972 - Single Family
Well-maintained 2-bedroom home with den/office in desirable Windham, NH. Conveniently located near schools, shopping, and major routes, this property offers comfort and flexibility in a great community. The main level features an open layout with bamboo flooring, a bright living room, and an eat-in kitchen with quality cabinetry and access to a private deck—ideal for outdoor dining or relaxation. First-floor laundry and half bath add convenience. Upstairs includes a spacious primary bedroom with double closets, a second bedroom, and a flexible den/office perfect for remote work or guests. Additional features include a walk-out basement, pull-down attic storage, water-softener system, and a well-kept yard with room to enjoy or garden. Currently occupied by a tenant-at-will, providing an excellent opportunity for investors or can be delivered vacant for an owner-occupied buyer. Property to be sold as is. Thoughtfully cared for and move-in ready, this home offers comfort, function, and location in one of southern New Hampshire’s most sought-after towns with top-rated schools.
Listing Office: RE/MAX Innovative Properties, Listing Agent: Tom Dang 
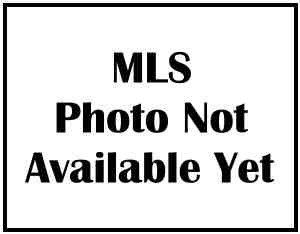
1 photo
$449,900
MLS #5060688 - Single Family
Welcome to 58 Millsfield Lane, your year-round lakes region retreat. Set nicely in a picturesque setting and nestled by a peaceful pond where you can fish, kayak or toast a marshmallow and gaze up at the stars by a campfire. Two large decks offer plenty of room for BBQ's or relaxing with a book. As you enter the home you'll notice lots of natural wood and a gorgeous stone chimney, throw a few logs in the wood stove to warm those chilly mornings. Open floor plan is perfect for entertaining and offers a flexible floor plan to suit your needs. Offers a first floor bedroom, newly remodeled bathroom with laundry and walk-in shower. Second level offers two separate loft areas for sleeping or office space. Lower level is currently used as an exercise room but could be a nice den or playroom. Newer heating system, central air, a whole house generator and ample parking for your guests are some added features and you get deeded access to Halfmoon and Locke lake, the use of two swimming pools, a golf course, tennis courts. a marina and a clubhouse. Conveniently located to Route 28 for easy commuting and other lakes region attractions: hiking, boating, swimming, shopping, skiing, restaurants and more. OPEN HOUSE SAT Sept 13th 11:00-1:00.
Listing Office: RE/MAX Innovative Bayside, Listing Agent: Jennifer Nolin 
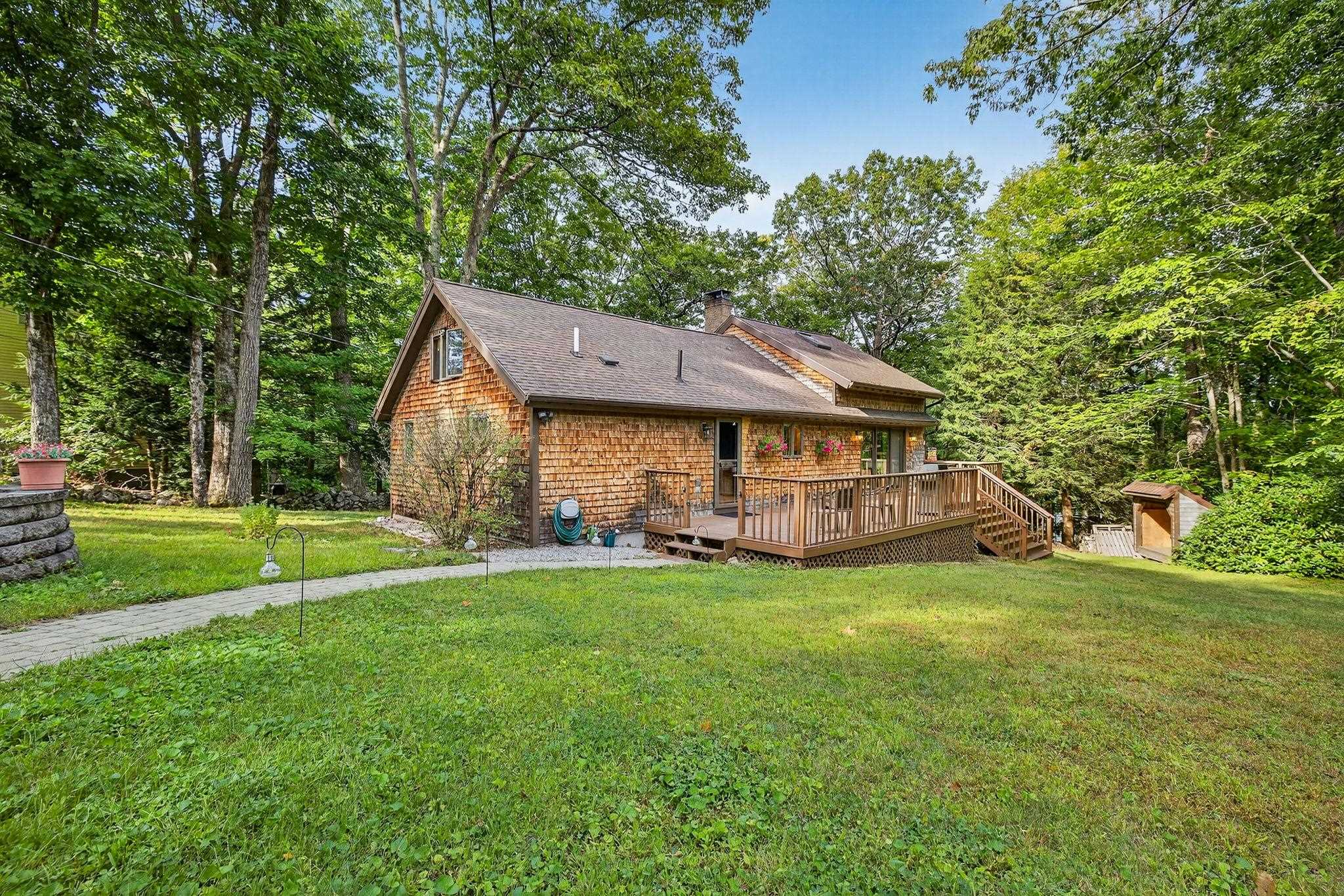
60 photos
$450,000
MLS #5055670 - Single Family
The definition of serenity is “a state of being calm, peaceful and untroubled” which is just how you will find yourself as you relax on the covered deck or screen room and survey your back yard with its apple and walnut trees, blueberry bushes and Halfway Brook meandering along the rear property line. Sure, the house needs a little bit of fixing up, but that can wait as it is cozy and move in ready. A walkout allows the possibility of a bedroom in the basement, and the Town has the house listed as a 3-bedroom home. 1.8 acres of trees and lawn at the end of a private road with room for kids to safely play and explore. A short distance to many restaurants, public beaches, great hiking in the Ossipee Mountains, eight ski areas within an hour drive and a golf course just up the road combined with an excellent school system and one of the lowest tax rates in the state will make living at this location in Moultonborough the envy of all. Furnishings, washer and dryer are not included but negotiable.
Listing Office: RE/MAX Innovative Bayside, Listing Agent: Bill Blackadar 
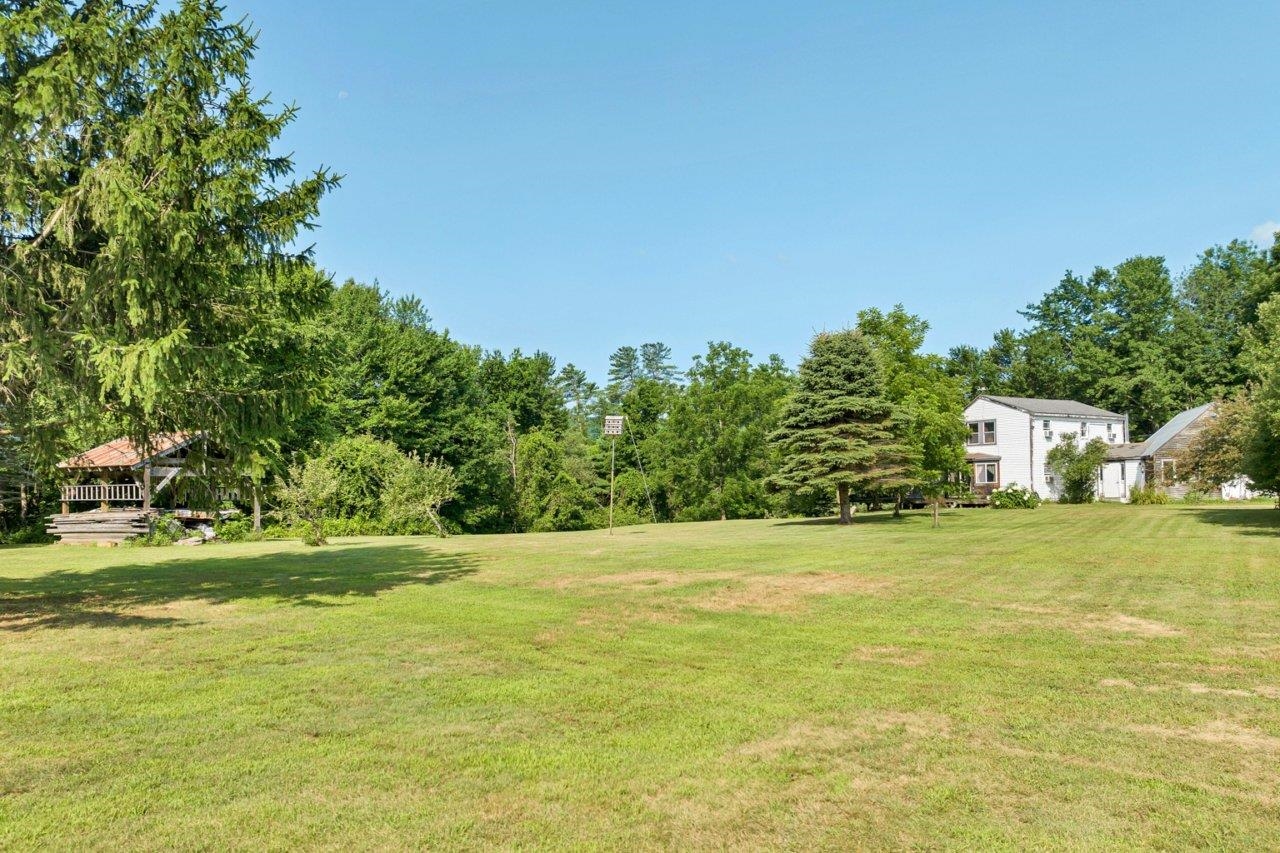
32 photos
$450,000
MLS #5056331 - Single Family
Discover timeless charm and modern convenience in this beautifully updated two-family Colonial home located in the heart of Gilmanton Iron Works. Situated on .9 acres of land, this spot is magical - with natural shade, and outlined by trees. The patio off of the sunroom is your own private oasis! Carriage house/garage can fit two cars inside and in front, or use the interior for storage. This property has 4 bedrooms and 2 full bathrooms, thoughtfully laid out with separate entrances for flexibility and privacy. Enjoy the outdoor fire pit, ample yard space, and the unbeatable location — walking distance to Iron Works Market, and just 2 miles from Crystal Lake, where you'll find a town beach, pavilion, and boat ramp. The seller has thoughtfully added modern touches while preserving the historic character of the home. Main home includes entry via the enclosed porch, with gorgeous wood flooring and natural light, wood stove, pellet stove, family room, living room, dining room, kitchen, full bath on 1st floor, 3 bedrooms on 2nd floor and a 3rd floor attic bonus space. The in-law unit welcomes you with a private foyer perfect for coats and shoes, leading up a stunning staircase to a sun-filled apartment with wood floors, an open-concept kitchen, bedroom with walk-in closet, and a cozy living room that exudes warmth and charm. Full basement with interior access and laundry. See attached features sheet for more in depth details. Delayed showings begin Friday 8/15 from 4-6 pm.
Listing Office: RE/MAX Innovative Bayside, Listing Agent: Kirstin Fleming 
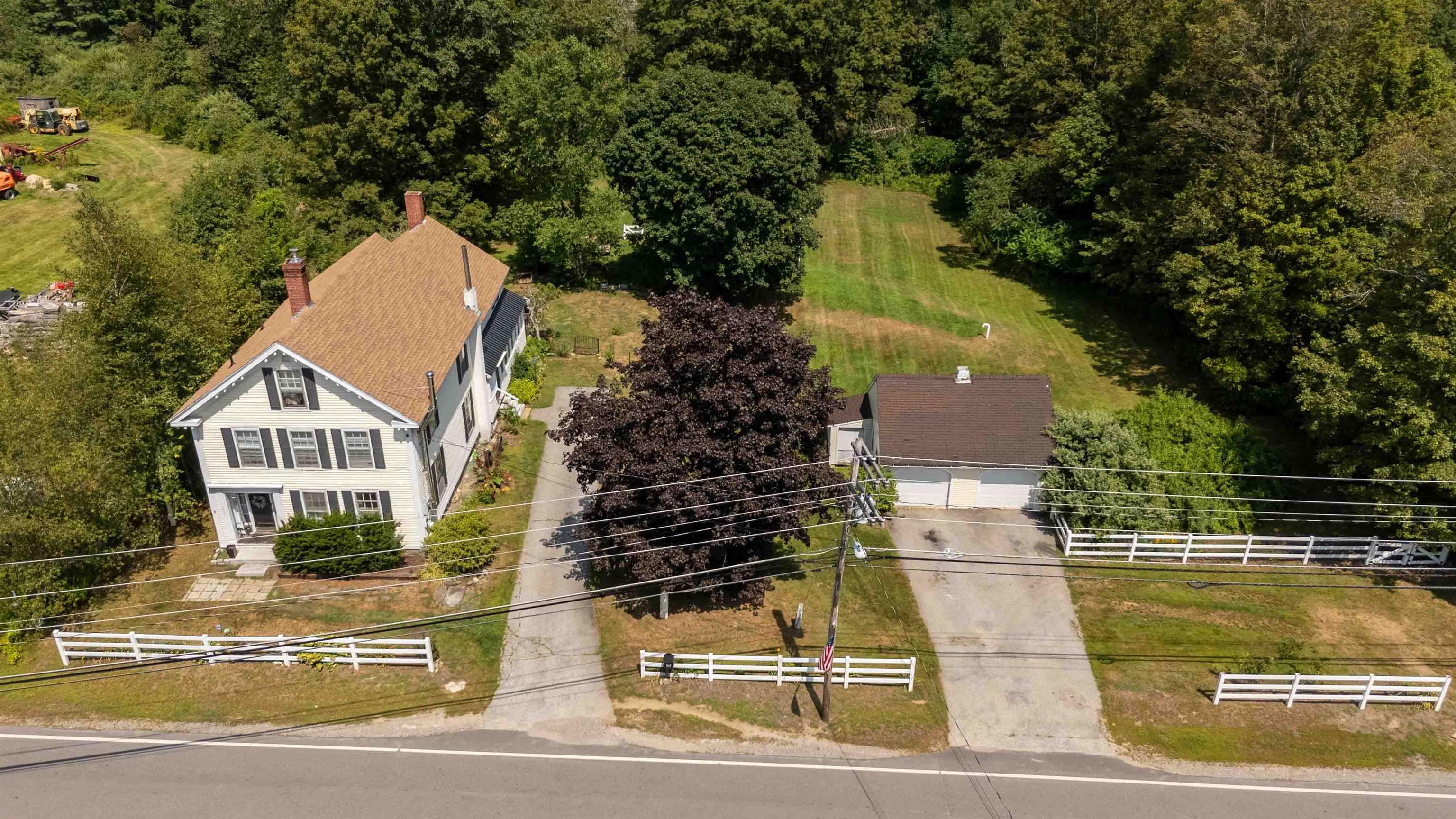
60 photos
$450,000
MLS #5065814 - Single Family
This Beautiful, lovingly maintained and Charming 3 bedroom Cape is waiting for You! This inviting home offers the perfect blend of warmth, character and country charm. The front-to-back, open concept kitchen and dining area feature wood beamed ceilings and snack bar. The kitchen has newly updated stainless steel appliances (2021) and a spacious pantry with wood sliding doors. The front-to-back living room showcases a wood ceiling with wood beams and an atrium door that leads to a large porch where you can take in some beautiful sunset views. The second floor has 3 bedrooms and a full bath with newly updated tub, faucet and safety bars (2020). Highlighted throughout the property is mature landscaping with both flower and vegetable gardens which can be viewed and enjoyed off both the side deck and porch. The unfinished basement features radiant hot water heat under basement floor, ready for possible future expansion. New electric hot water heater (May, 2025). A Generac generator, well and buried propane tank are located on east side of house. Nestled on 2.3 acres, this property perfectly combines comfort, scenic beauty and rural tranquility with only a 30 minute drive to Loon and Cannon Mountains and some of NH's beautiful, picturesque Lakes. Come take a look! You'll be glad you did!
Listing Office: RE/MAX Innovative Properties, Listing Agent: Linda Saturley 
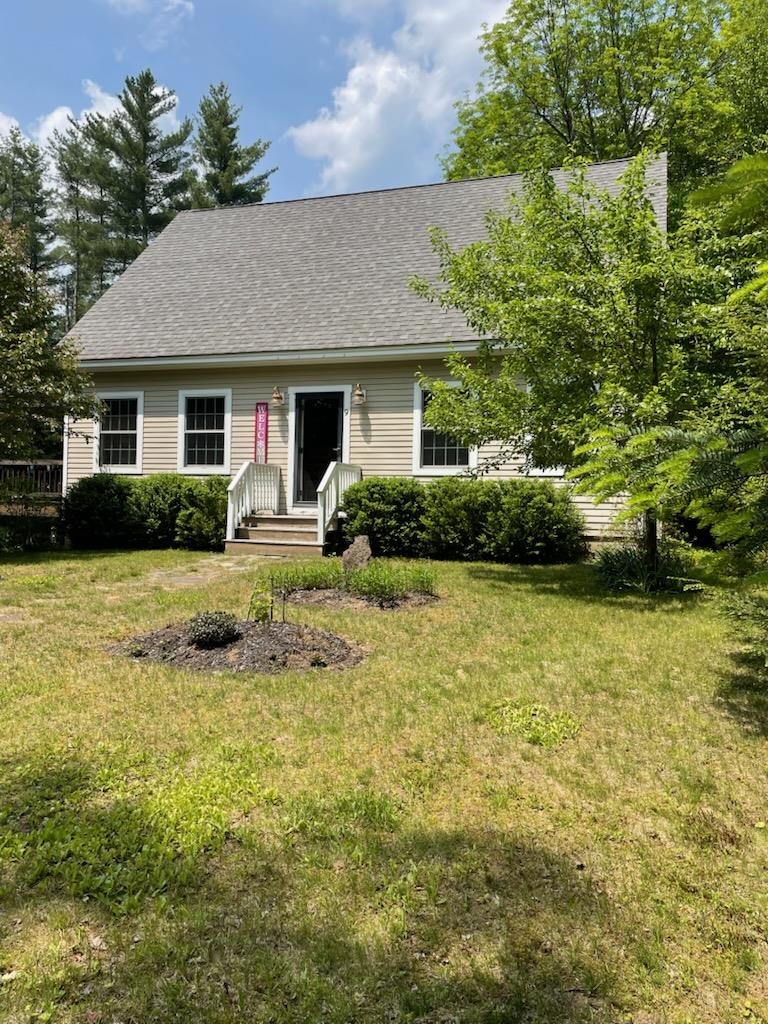
59 photos
$479,900
MLS #73454455 - Single Family
Welcome to this well-maintained 3-bed, 2-bath home lovingly cared for by the same owner for over 55 years. Recent updates include new vinyl siding, newer roof, and a renovated first-floor bath with a walk-in shower. The main level offers a comfortable layout featuring a living room and dining room with hardwood floors beneath the carpeting, an eat-in kitchen with plenty of space, and a convenient first-floor laundry room. A flexible office or work area at the rear of the home adds versatility for today’s lifestyle needs. The nicely sized deck w/ an awning is ideal for outdoor dining or relaxing. The backyard includes an oversized shed/workshop equipped with electricity, perfect for hobbies, storage, or projects. Located in a quiet neighborhood w/ easy access to downtown, shops, restaurants, commuter rail, and just moments from Riverside Park w/ its extensive 50 acres & 1.38 miles of walking trails, this property presents an excellent opportunity for buyers seeking value & convenience!
Listing Office: RE/MAX Partners, Listing Agent: The Carroll Group 
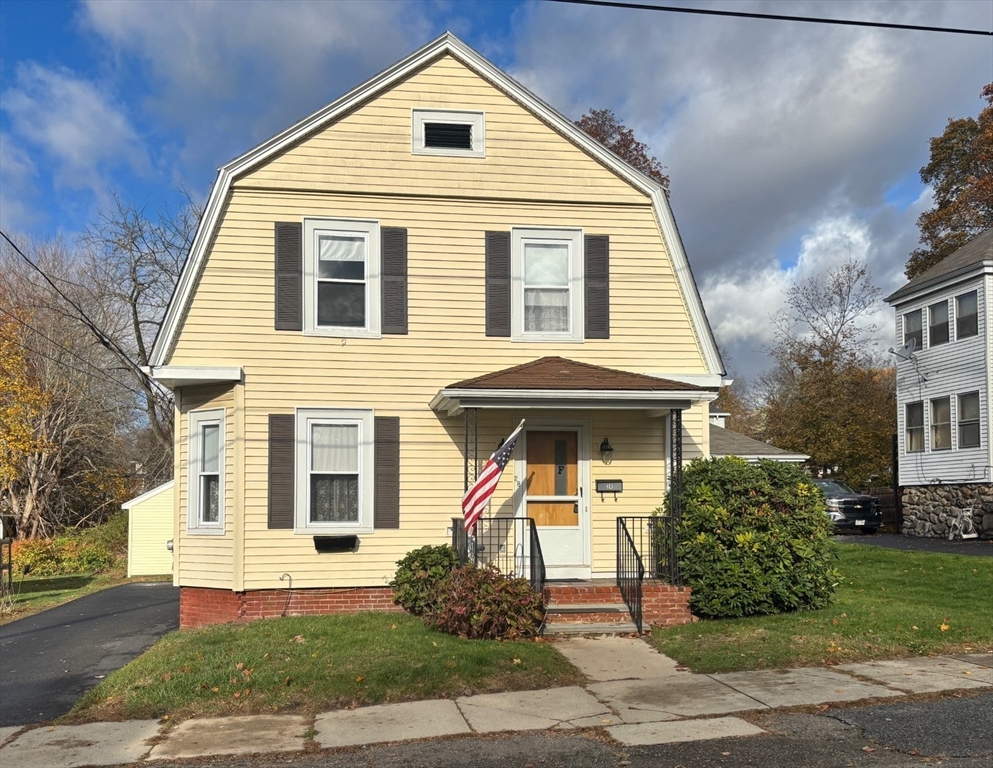
34 photos
$499,900
MLS #4991995 - Single Family
BACK ON THE MARKET! Welcome to this home in the heart of Litchfield, New Hampshire! Nestled in a quaint small town, this charming split-level home offers the perfect blend of modern comfort and suburban tranquility. Step inside to discover a spacious interior boasting 3 bedrooms, each offering ample space for rest and relaxation. The updated kitchen is a dream, featuring plenty of cabinet storage space for all your culinary essentials. Gleaming hardwood floors add warmth and character to the living spaces, creating an inviting atmosphere for gatherings with friends and family. But the true highlight of this home awaits outside—a shimmering inground pool beckons on hot summer days, offering endless opportunities for leisure and recreation. Imagine lounging poolside soaking up the sun in your own private retreat. With an attached garage providing convenient parking and storage solutions, and a full finished basement complete with a kitchenette, family room, and three-quarter bath, this home offers the perfect blend of functionality and style. Situated on a corner lot in a small neighborhood, you'll enjoy a sense of community while still maintaining privacy. Plus, you will have schools and conservation areas just a stone's throw away. Don't miss your chance to make this dream home yours—schedule a showing today and experience the epitome of suburban living in Litchfield, New Hampshire! (The buyer's finaincing fell through)
Listing Office: RE/MAX Innovative Properties, Listing Agent: Andrew White 
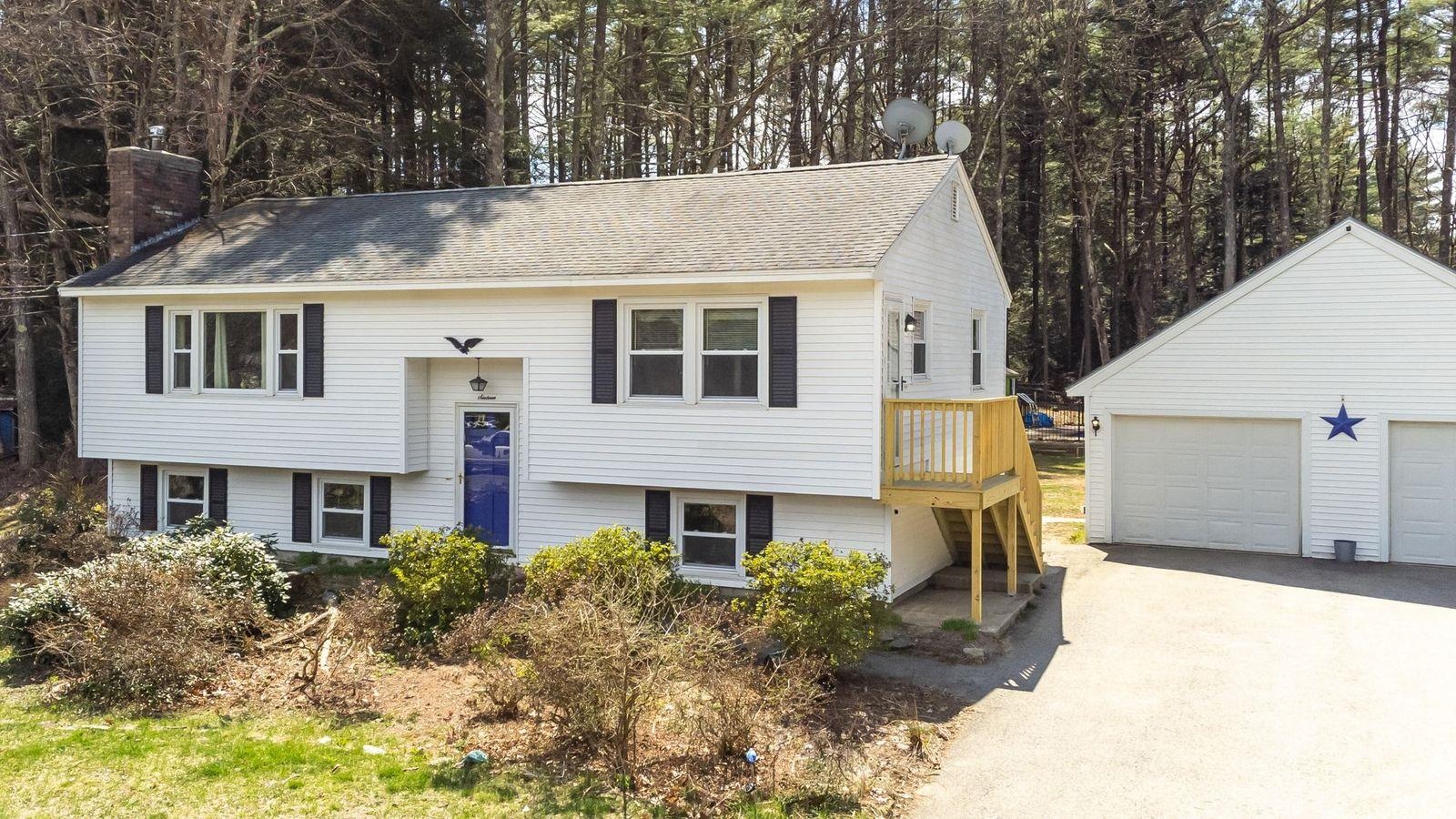
34 photos
$499,900
MLS #5064892 - Single Family
Improved price! Great alternative to condo living! Welcome home to this completely updated, expanded ranch on an oversized 0.6A lot in desirable N/E Nashua. A gated front entry leads to a brick patio and family entrance. This leads to a sitting area with wood stove and 3/4 bath. It overlooks a sun-drenched L/R with picture window & vaulted ceiling. The recently remodeled kitchen opens to a newer dining room with a lofted ceiling. A 16 X 13 game room could be converted to a third bedroom by the addition of one wall. A newer 3 season porch overlooks the patio and handsomely landscaped yard with evergreens, rock walls, flowering bushes and perennial flowers. The fully fenced private yard is child & pet friendly. An electrified gazebo is just waiting for the new owner's hot tub. The home features solid surface flooring, newer FHA/gas, A/C by mini-split and overhead fans. Located off Exit 7E, This proerty is close to shopping, restaurants, schools, parks and Downtown Nashua. Don't miss the chance to call this lovely ranch "our home". Open House Sat 10/18/2025, 11AM-1PM & Sun 10/19/2025, 11AM-1PM.
Listing Office: RE/MAX Innovative Properties, Listing Agent: Maura Parnin 
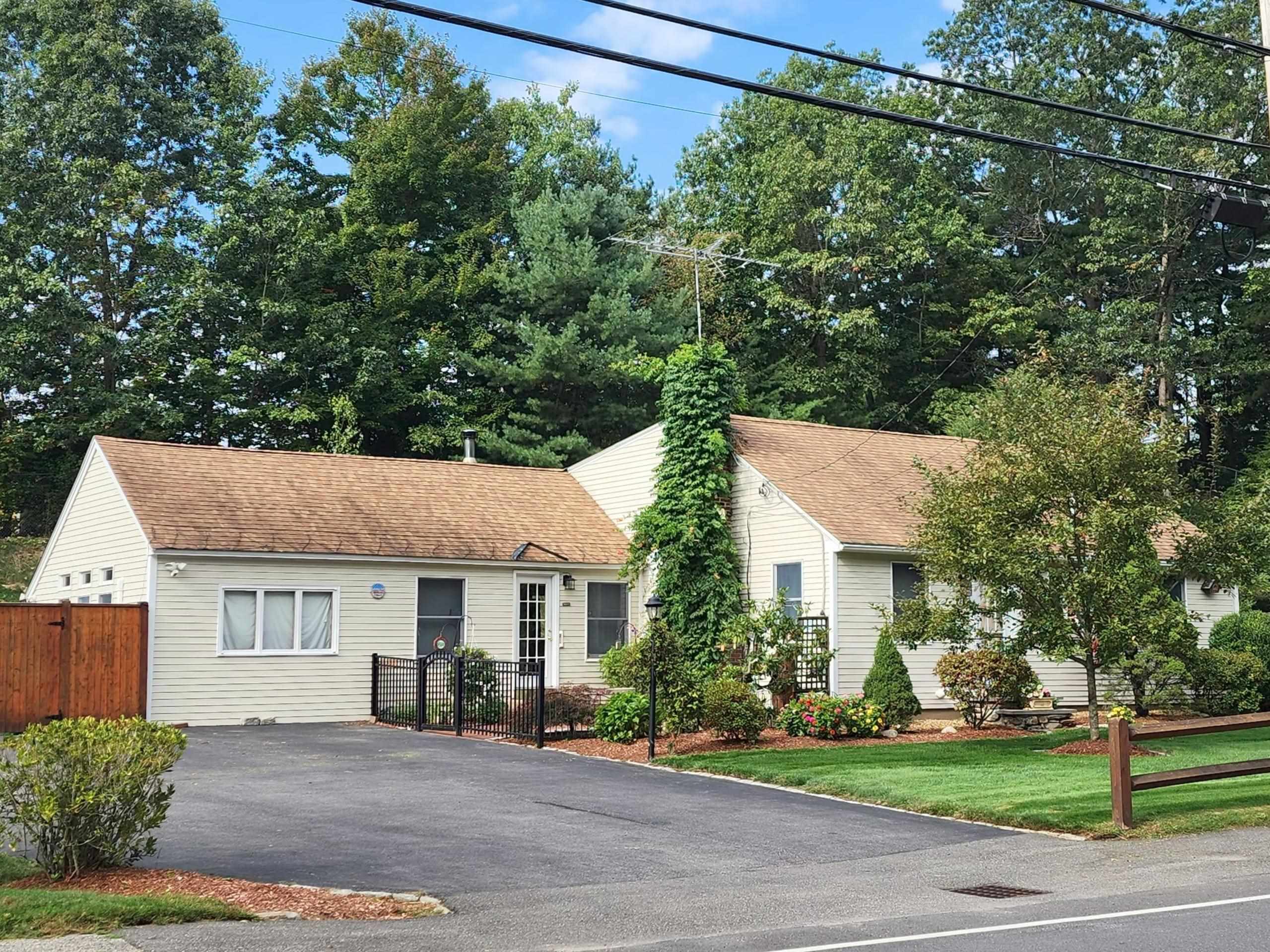
43 photos
$509,900
MLS #5058596 - Single Family
Timeless 1920 Craftsman Home – Space, Character & Value! This stunning 3-bedroom, 2-bath Craftsman home, In the same family since 1920. Blends old-world craftsmanship with modern updates. Step inside and you’ll immediately notice the gorgeous original woodwork, a rare double staircase, and gleaming hardwood floors that showcase the home’s character and history. The home has been newly insulated and remarkably quiet inside and offers a flexible floor plan with spacious rooms, a first-floor office, walk-in closets in every bedroom, and a beautifully finished lower-level family room. Separate large laundry room w/ tin ceilings. This home provides comfort and efficiency while preserving its vintage charm with lots of charming nooks & crannies. Outside, enjoy a low-maintenance Trex deck and private backyard retreat—perfect for entertaining or relaxing. The oversized 3-car garage and side-street driveway add convenience and functionality, while the corner lot gives you great curb appeal. With lots of square footage at this price point, this home is an exceptional find. Conveniently located with easy access to commuter routes, yet surprisingly peaceful inside, it’s the perfect blend of location, lifestyle, and value. Don’t miss this one-of-a-kind Craftsman treasure—schedule your private tour today. You won't be disappointed!
Listing Office: RE/MAX Innovative Properties, Listing Agent: Lynda Wilkes 
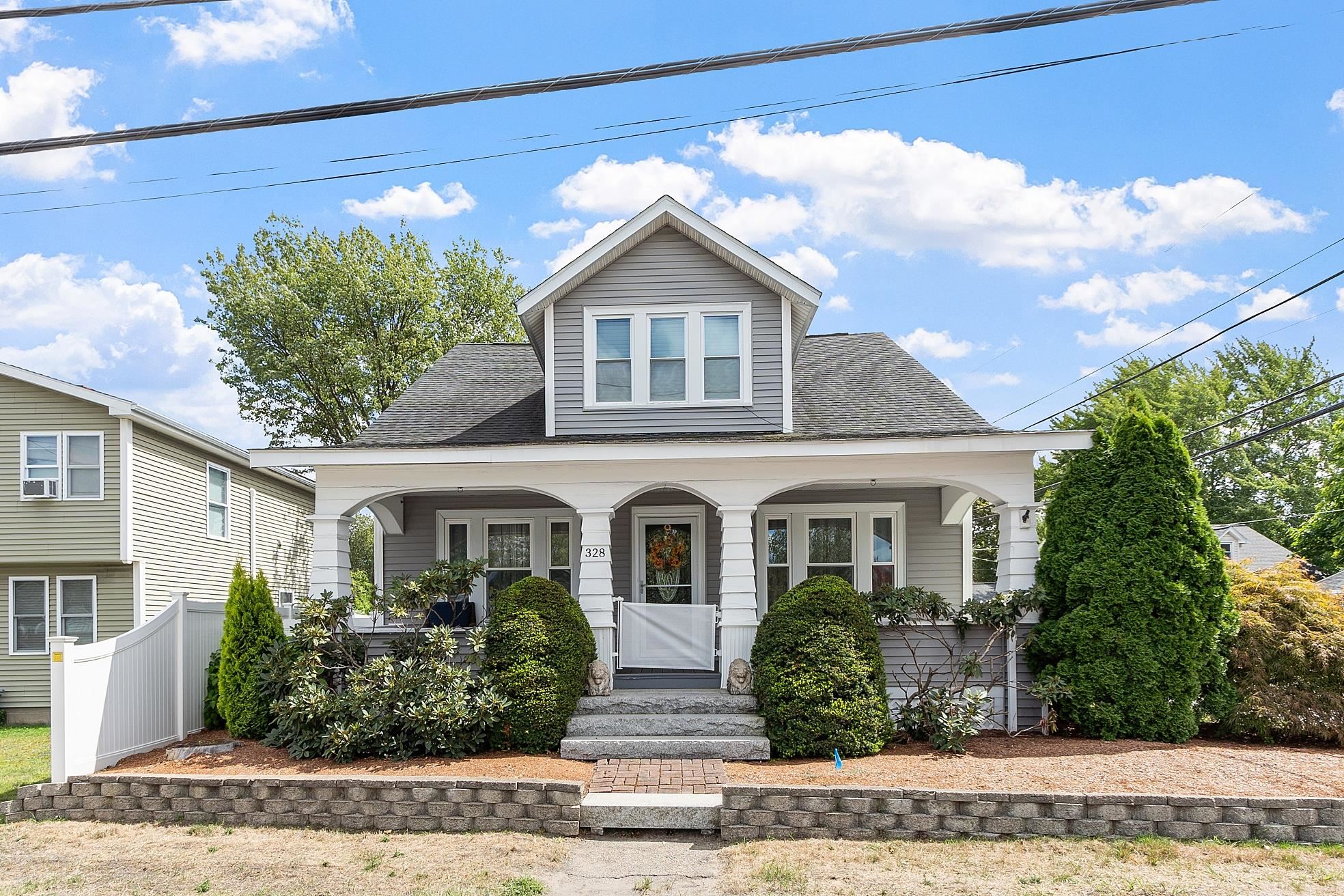
53 photos
$519,900
MLS #5060188 - Single Family
Stunning waterfront home in Stark NH with 159 feet of frontage on North Pond. Discover your dream retreat with this charming home featuring 2-3 bedrooms and 2 bathrooms, making it perfect for families seeking a peaceful getaway. Enjoy a wall of windows that flood the living space with natural light and offers stunning view of the north section of the pond with access to South Pond via a channel. Step outside to the multiple decks for entertaining or soaking in the views. Home is equipped with solar panels providing reduced costs as well as high efficiency features. Low maintenance with cozy knotty pine interior allows for more leisure lifestyle. The home is a haven for outdoor living with the stocked ponds for fishing and easy access to snowmobile and atv trails as well as 750,000 acres of National Park. Don't miss out on this opportunity of low-maintenance lifestyle.
Listing Office: RE/MAX Innovative Bayside, Listing Agent: Robert Gunter 
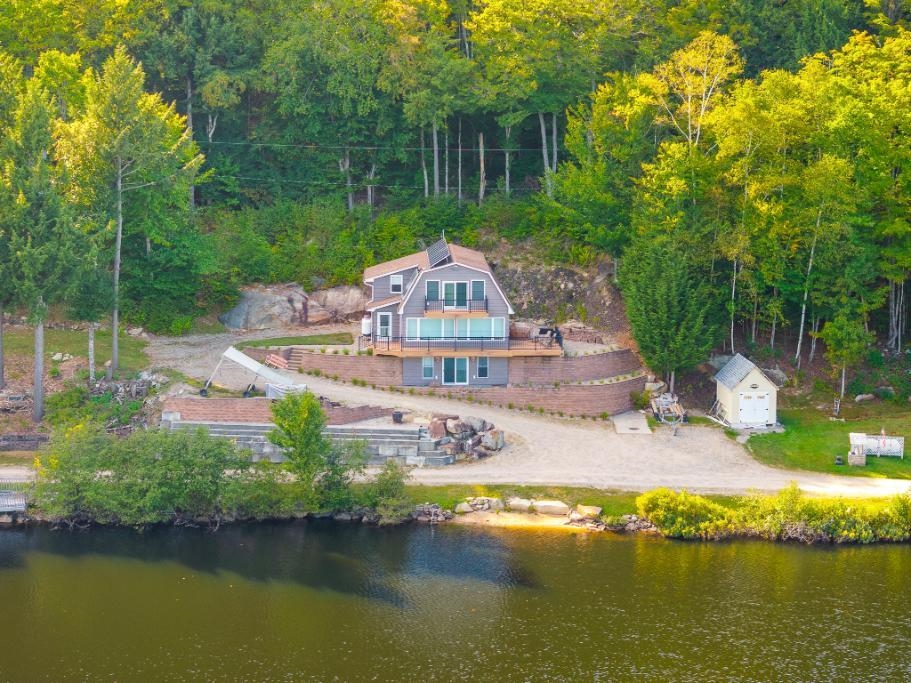
60 photos
$525,000
MLS #73394546 - Single Family
Welcome to this charming 3-bedroom, 2-bath single family home in Haverhill, MA! Step inside to find beautifully refinished hardwood floors that flow throughout the main level, complemented by a bright and airy layout. The updated kitchen features stainless steel appliances and ample cabinet space. Downstairs, enjoy the added versatility of two finished bonus rooms in the basement—perfect for a home office, gym, or playroom. The home also boasts updated vinyl windows, a durable metal roof, and an enclosed front porch filled with natural light from an abundance of windows. Outside, you'll find a fully fenced-in backyard ideal for entertaining, gardening, or pets. Conveniently located near local amenities and commuter routes, this home offers comfort, space, and modern updates all in one.
Listing Office: Elia Realty Group, Inc, Listing Agent: Emmanuel Garcia 
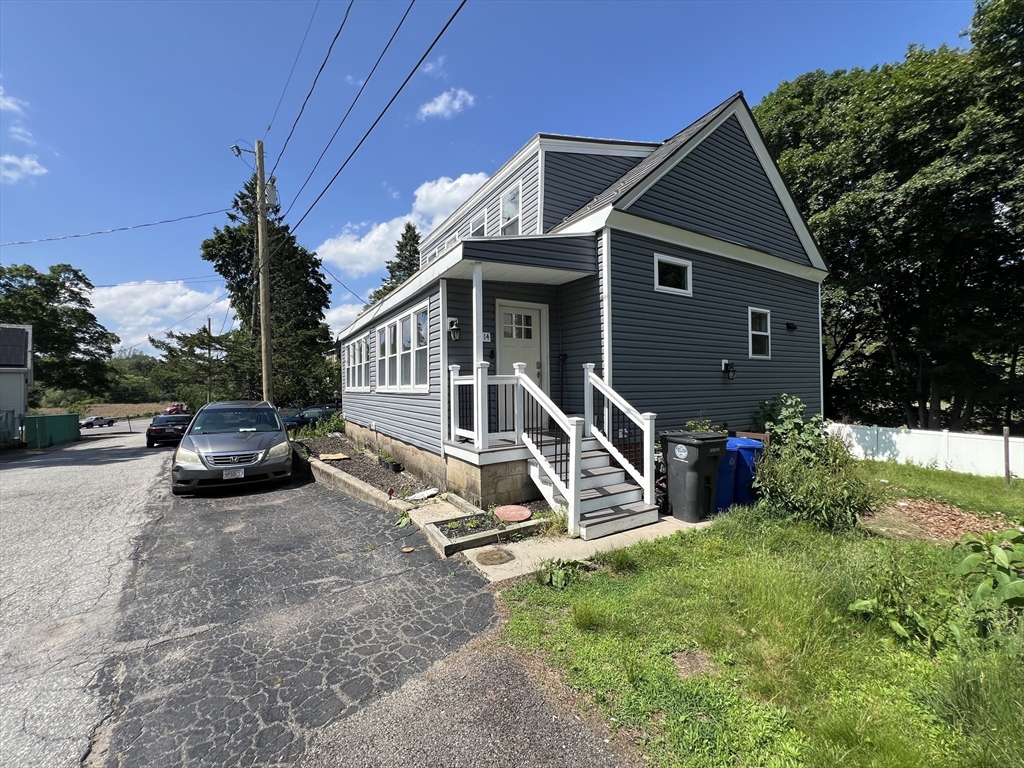
27 photos
$529,900
MLS #5041010 - Single Family
First time on the market and loaded with potential, featuring 5 Bedrooms and 1.5 Baths and a spacious layout, this home offers an exciting opportunity to create your dream space or a possible investment. House sits privately on 13.6 acres and has over 2,000 feet of road frontage spanning from Vail road to Shackford Corner. New boiler was recently installed and has a 3 bedroom septic. Partially finished basement would make a nice in-law living area or a space for your business of hobbies. Additional detached oversized garage for your toys. Property is located in the southern part of the lakes region and a short ride to Route2 126 and 28 for easy commuting.
Listing Office: RE/MAX Innovative Bayside, Listing Agent: Jennifer Nolin 
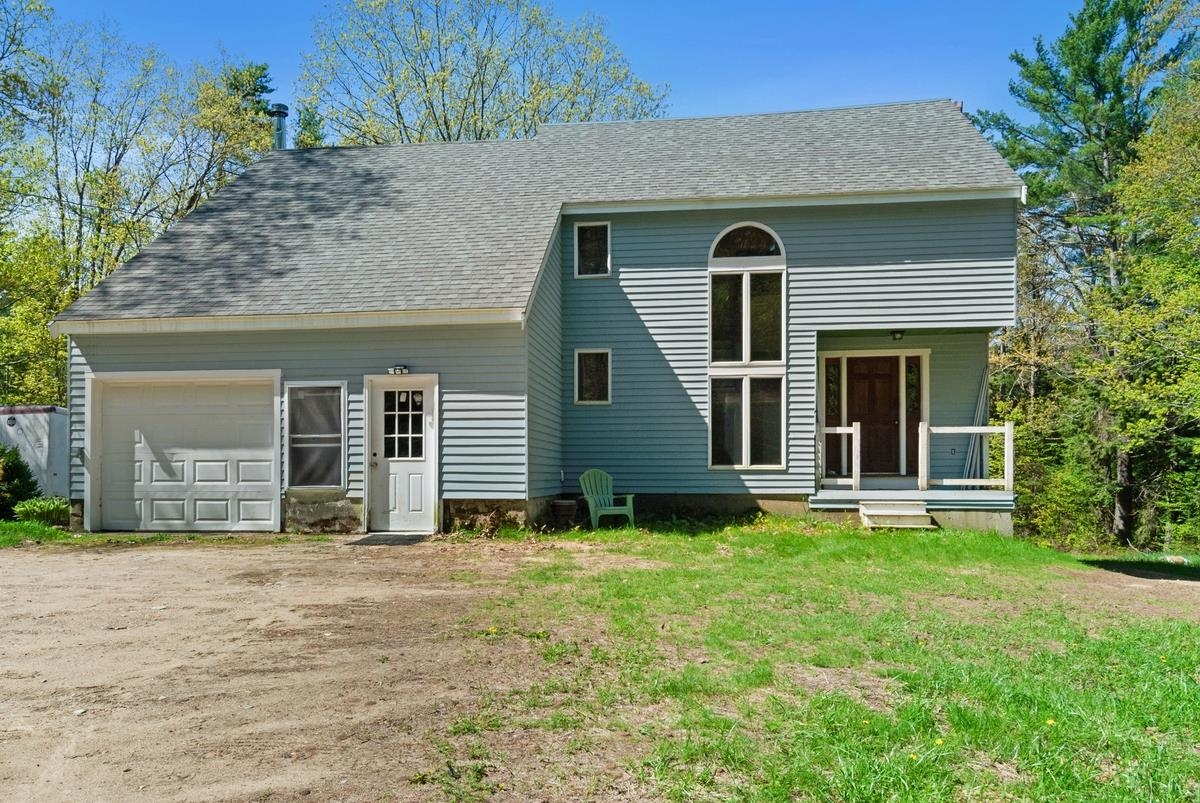
42 photos
$539,900
MLS #73468254 - Single Family
OPEN HOUSES CANCELLED DUE TO ACCEPTED OFFER! Tremendous, well maintained Ranch at the end of a dead end street in the heart of Dracut! This home boasts a cabinet packed kitchen with stainless steel appliances that flows wonderfully to your sun drenched dining room, large living room with a bay window, gorgeous hardwood floors throughout, full bath with an updated vanity and tub/shower, all 3 bedrooms are good sized with ample closet space and the primary has it's own half bath, central air, vinyl siding, vinyl windows, newer Reeds Ferry shed, tons of natural light, large unfinished basement that has loads of potential, and so much more! The deck over looks your large, private back and side yard that is perfect for all your outdoor activities. Ideal location that is close to shops/restaurants, Dracut High/Middle School, tax free NH, and everything else Dracut has to offer!
Listing Office: Re/Max Innovative Properties, Listing Agent: Kenneth Purtell 
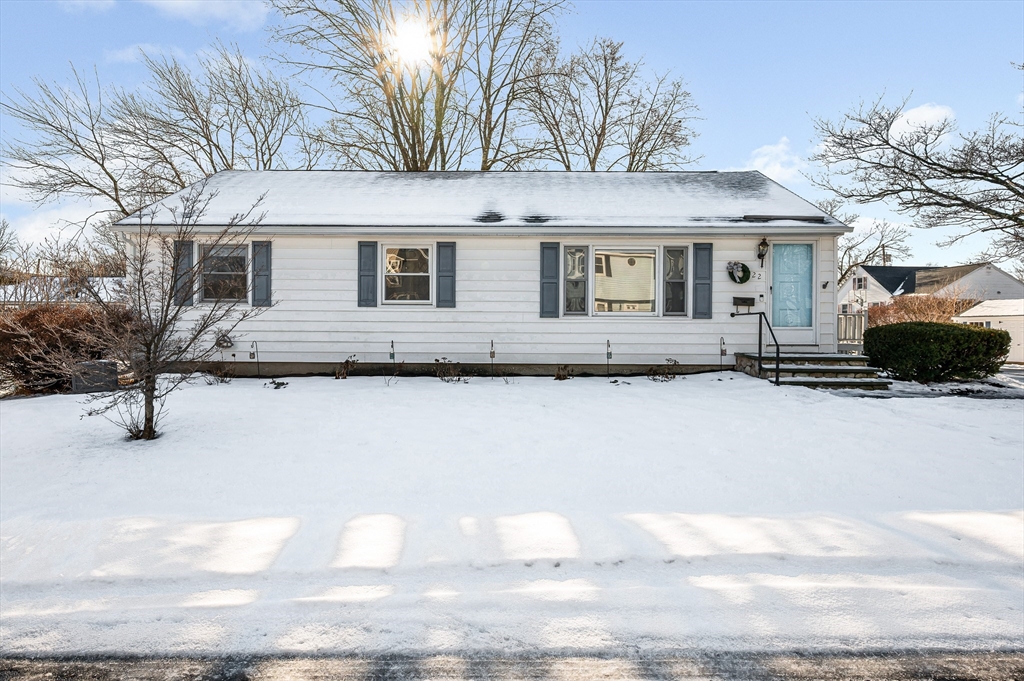
30 photos
$545,000
MLS #5067482 - Single Family
Oversized Tri-Level in Commuter-Friendly Salem Spacious 4-bedroom, 2.5-bath tri-level home with a bright, open floor plan and large living and family rooms. The kitchen features oak cabinets and a peninsula counter. Interior updates to fixtures, flooring, and paint will make this home shine. The exterior siding, reglazed windows, and roof are approximately 12 years old. A new FHW oil system and tank will be installed before closing. Great opportunity! Showings begin on Friday, 10 AM 10/31/2025 more photos coming!
Listing Office: Re/Max Innovative Properties - Windham, Listing Agent: Kim Spanos 
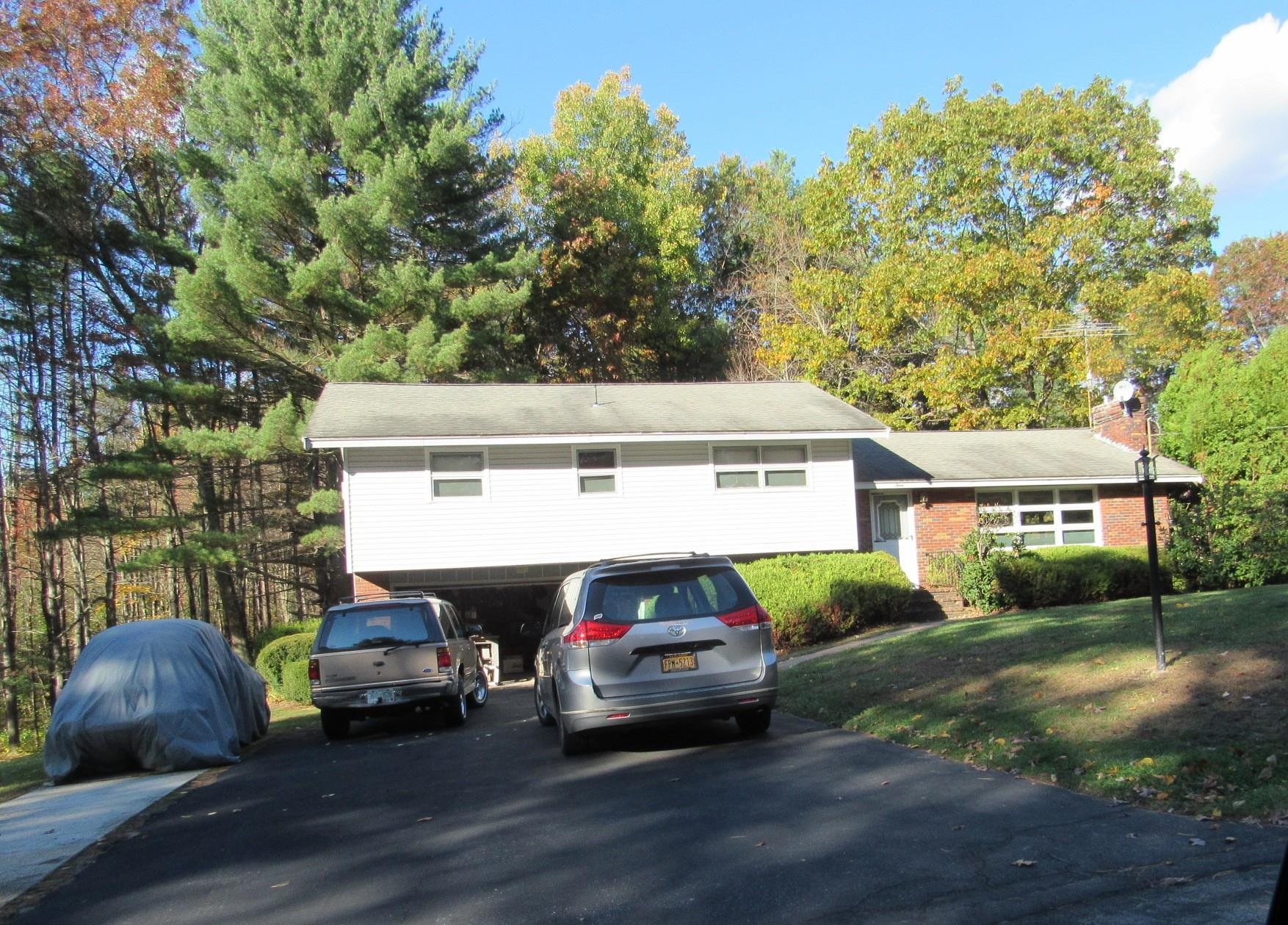
1 photo
$549,900
MLS #5045669 - Single Family
Looking for a private family compound? Look at this and 33 Sherene Orchard Road, MLS#5045673 for a total of 2.53 acres of serenity combined. Lovingly referred to as the "Sunrise Cottage," the charming home sits right on the edge of crystal-clear, sandy-bottom Pemigewasset Lake, with 124 feet of owned waterfront and stunning lake and mountain views. Enjoy the peaceful, private setting just 15 minutes from Meredith Town Docks. The level lot features a deck, shed/lean to, canoe racks, fire pit, picnic table, and dock. Inside, vintage charm meets modern updates with new plumbing, new electrical, and a beautifully renovated kitchen featuring new cabinetry, cherry countertops, and retro-style appliances. An on-demand hot water heater adds efficiency and convenience. The cottage includes a bedroom, bath, open kitchen, dining and living areas with a convenient wood stove on the main level for chilly mornings, plus a spacious loft (approx. 20' x 13') upstairs—comfortably sleeping 8–10. Vintage windows and warm wood accents throughout add character and natural light. Pemigewasset Lake is a 249-acre body of water with one island and a loon sanctuary nearby—ideal for peaceful swimming, paddling, and lakeside living. Can be purchased together with 33 Sherene Orchard Road for $1,500,000
Listing Office: RE/MAX Innovative Properties, Listing Agent: Andrew White 
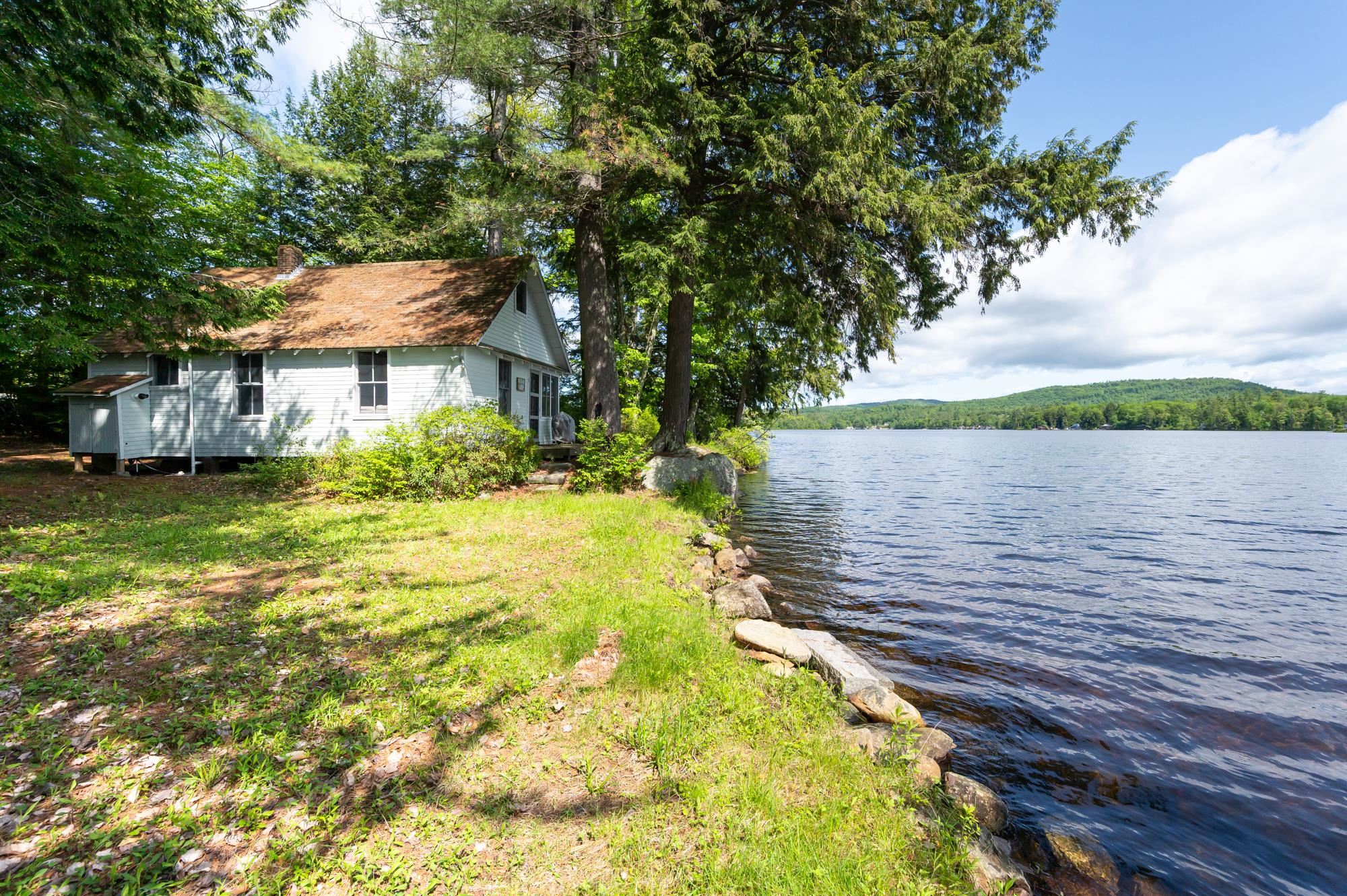
41 photos
$549,900
MLS #5064168 - Single Family
Welcome to this inviting 3-bedroom Cape built in 2009, perfectly set in a desirable North Derry neighborhood. This home offers an open and bright eat-in kitchen, ideal for casual meals and gatherings. The flexible Cape layout provides comfortable living spaces with room to grow, while the well-maintained condition makes it truly move-in ready. Enjoy the charm of a quiet neighborhood setting with the convenience of nearby schools, shopping, and commuter routes. Delayed showings begin on Monday October 6th.
Listing Office: RE/MAX Innovative Properties, Listing Agent: Andrew White 
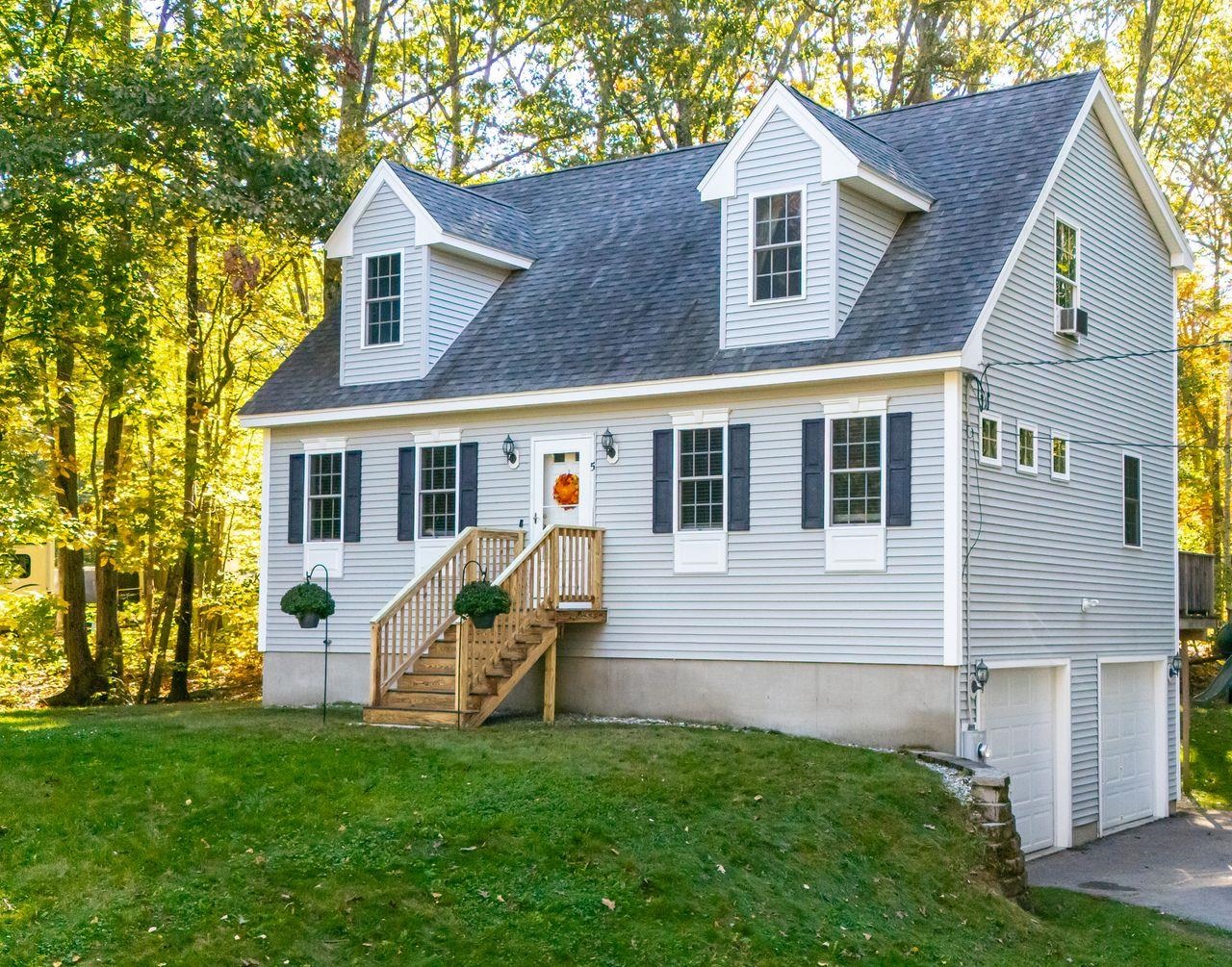
33 photos
$549,900
MLS #73461368 - Single Family
In sought-after Bradford, this classic home delivers space, character, and a functional layout. Sunlight pours through large windows highlighting the hardwood floors, curved details, and French doors. The main level offers a living room, a den, a full dining room, and an eat-in kitchen. You’ll find a bath on each floor, two staircases, and four bedrooms, including one that features dual closets. The lower level is finished, and the yard is level, private and huge. A 22x14 screened porch overlooks the quiet surroundings. The oversized two-story garage has room for two cars, storage, and a workshop. Bring your ideas for cosmetic updates and bathroom refreshes — the upside here is huge!
Listing Office: Cameron Real Estate Group, Listing Agent: Marc Fiore 
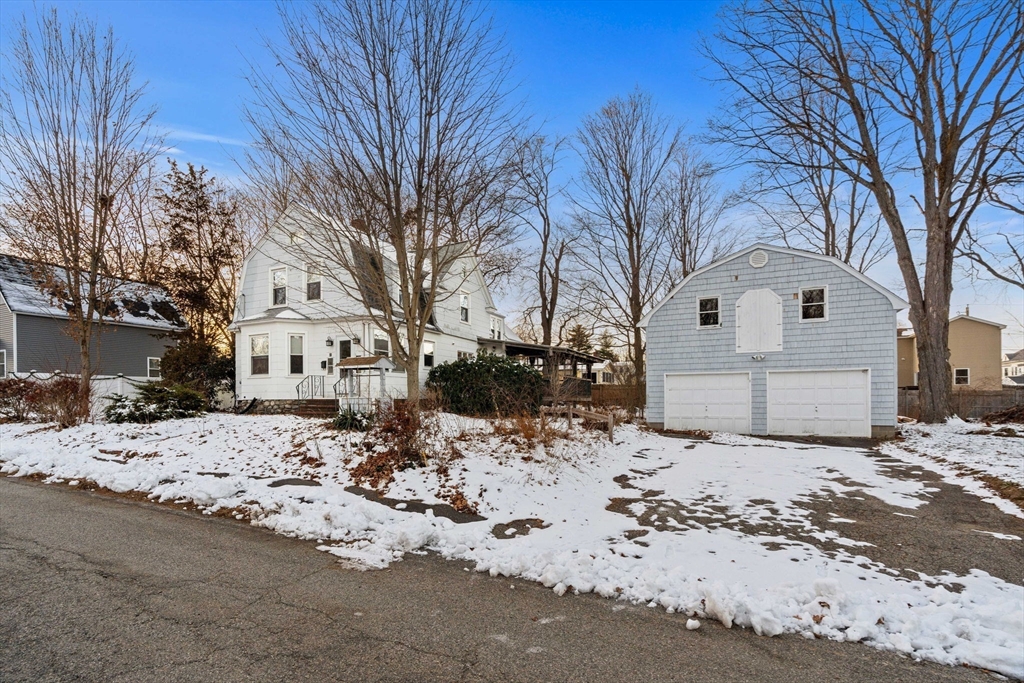
37 photos
$550,000
MLS #5062124 - Single Family
Welcome to 7 Currier Drive! Located in a wonderful established Londonderry neighborhood, this well-maintained home is ready for its next owners to love. Step inside to discover a warm spacious interior with bright open living areas. The 3 good-sized bedrooms feature hardwood flooring and nice closet space. The beautiful main bathroom has had a recent makeover. Other upgrades include new siding, septic system, electric and a brand-new roof in August! The lower level has a large family room with several daylight windows for additional living space for all and a handy laundry room. You will enjoy the expansive level yard with room in front and fenced in back, great for gardening and outdoor activities. Several outdoor sheds for all of your stuff and a large 2 car garage. Public water. Great location close to schools, shopping, and highways. Don't miss this lovely home.
Listing Office: RE/MAX Innovative Properties, Listing Agent: Hollie Halverson 
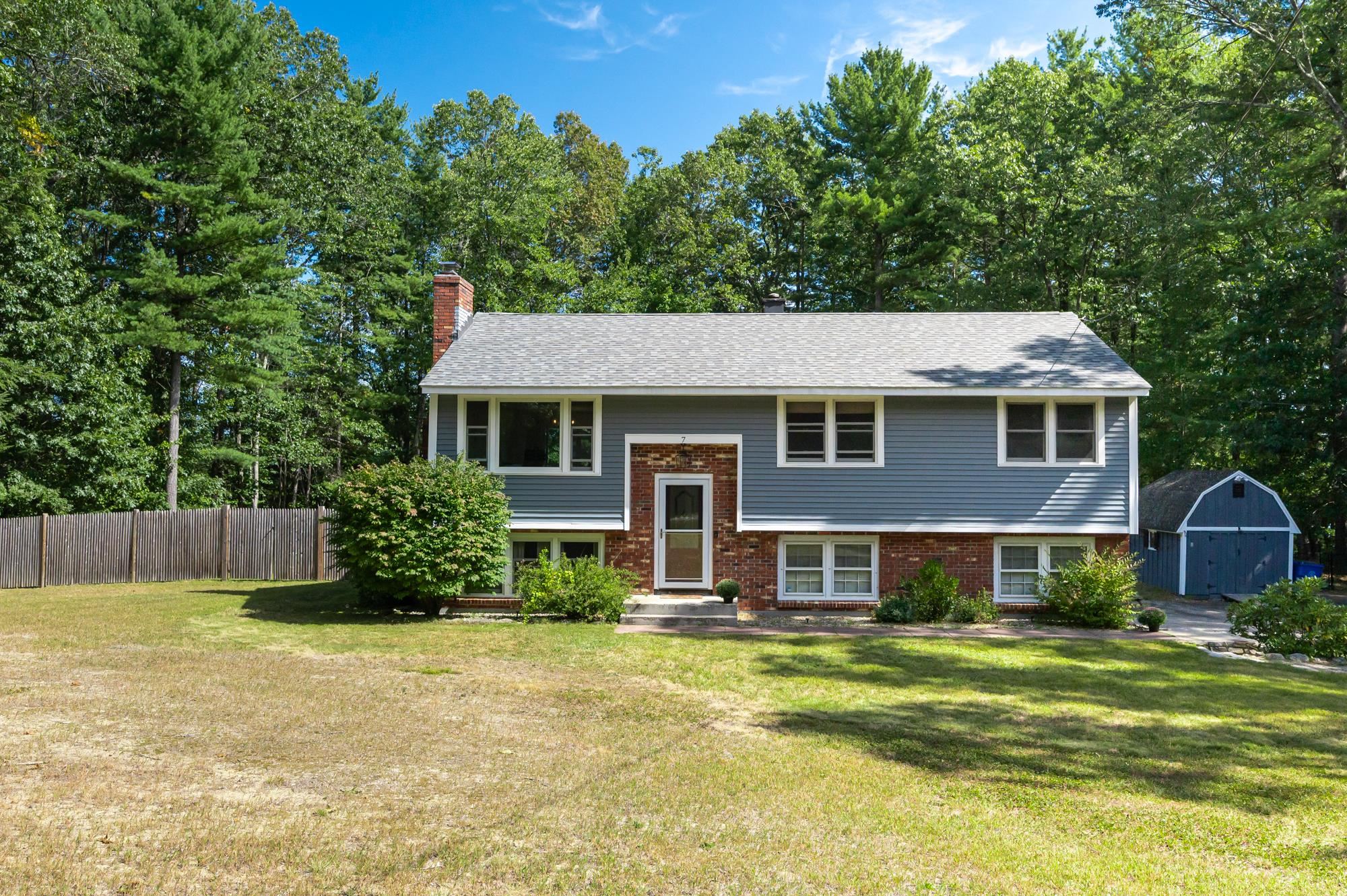
32 photos
$550,000
MLS #5066019 - Single Family
Welcome to this meticulously maintained split-level home nestled in one of Hudson’s most sought-after neighborhoods. From the moment you arrive, you’ll appreciate the pride of ownership throughout. Step into the updated kitchen, featuring granite countertops, an island with seating, stainless steel appliances, and recessed lighting—a perfect space for entertaining. The open-concept living and dining area flows seamlessly to a large deck, ideal for morning coffee or summer barbecues. Main level boasts hardwood flooring throughout, along with beautiful wainscoting, crown molding, and skylights that flood the home with natural light. 3 bedrooms and full bathroom complete the main level. Discover the perfect blend of comfort and flexibility in this finished lower level, offering a front-to-back family room featuring full-size windows and a wood stove, ideal for chilly evenings. Tucked away is a private retreat that was previously used as a primary suite. This space includes a bedroom space with a comfortable sitting area, a 3/4 bathroom, and generous daylight windows. Whether you're looking for multi-generational living space, a guest suite, or a quiet home office, this versatile lower level adapts to your needs. Laundry room with walk out access to lower level deck and backyard. Home has been updated with Harvey replacement windows and Vinyl siding. Private backyard complete with gardens, brook, wooded area & shed for all your garden and lawn storage. Offer deadline 10/20 at 2PM
Listing Office: RE/MAX Innovative Properties, Listing Agent: Laura Scholefield 
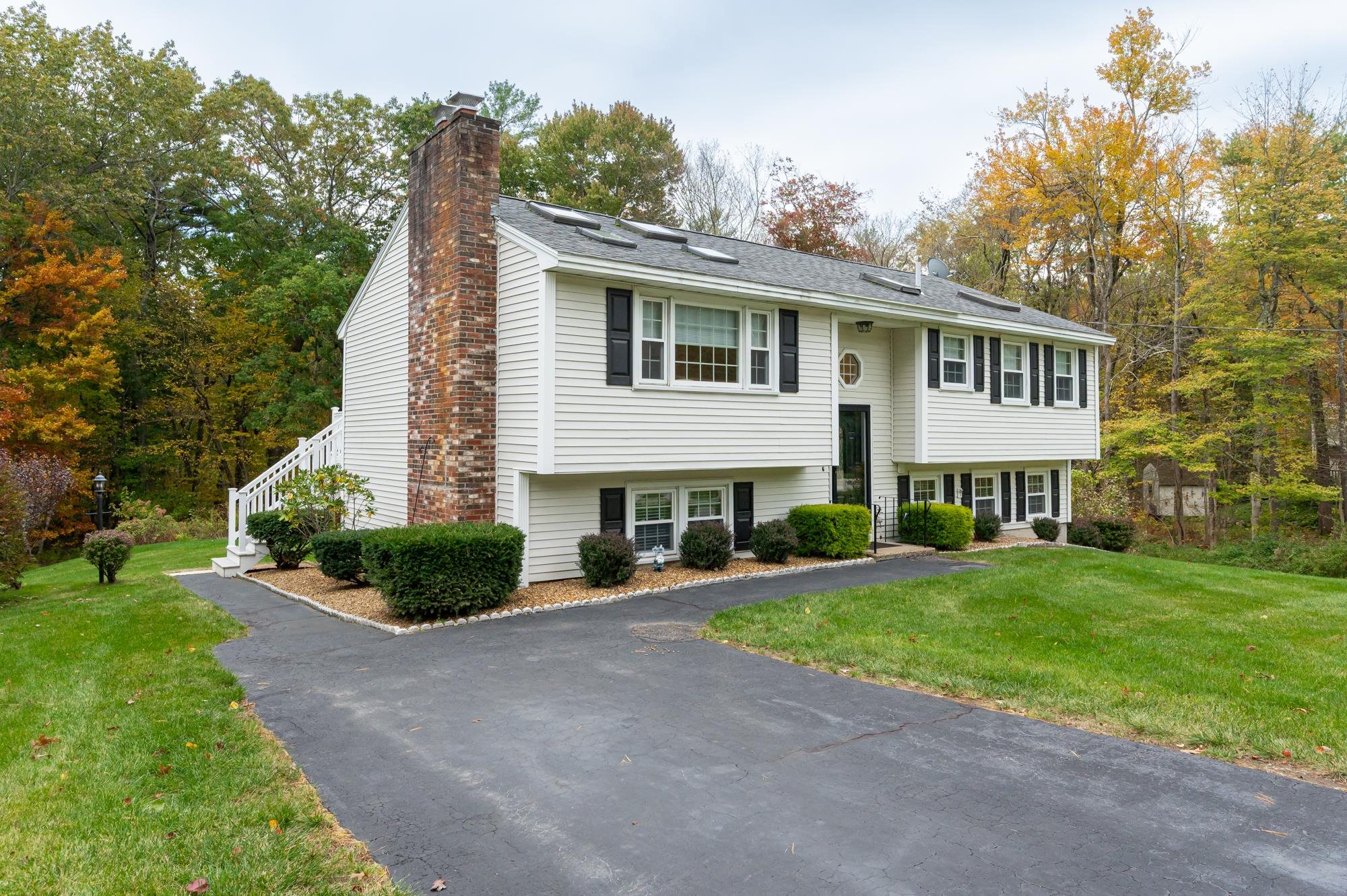
50 photos
$550,000
MLS #5066747 - Single Family
Showings begin Friday 10/24 at the Open House from 4-6 pm! Welcome to 367 Greenhill Road, Barrington - the perfect blend of cape style charm with privacy & a 2016 build year. This 3 bedroom, 2.5 bath home is in a convenient location with quick access to Rt. 16, Rt. 202, Rt. 125, & perfectly situated between Dover & Rochester. Just 10 minutes to the Ridge Plaza, or 15 minute drive to Dover via Tolend Road. Set off the road & situated on 1.2 acres with wooded perimeter, 367 Greenhill is ready for its new owners. Take the steps up your front entryway where you are greeted by hardwood flooring, natural light, & an inviting floor plan. Kitchen is the heart & soul of the 1st floor, with large center island for entertaining. Pantry closet & half bathroom with laundry hookups nearby. The kitchen flows into the dining area & living room, with plenty of space for gathering. Slider off of the dining gives you quick access to the rear deck & yard. Sip your coffee in the morning while taking in the woods around you. Flex room off of the kitchen could be an office, family room or home library. On the 2nd floor, Seller has installed BRAND NEW carpets in all bedrooms & hallway (October 2025). Full bath, two good sized bedrooms in addition to primary en-suite with walk in closet. Home also includes an oversized 2 car garage under with direct entry, with utility room & a potential mudroom entry for storage. Standby generator included. Don't miss your opportunity to call Barrington "home"!
Listing Office: RE/MAX Innovative Bayside, Listing Agent: Kirstin Fleming 
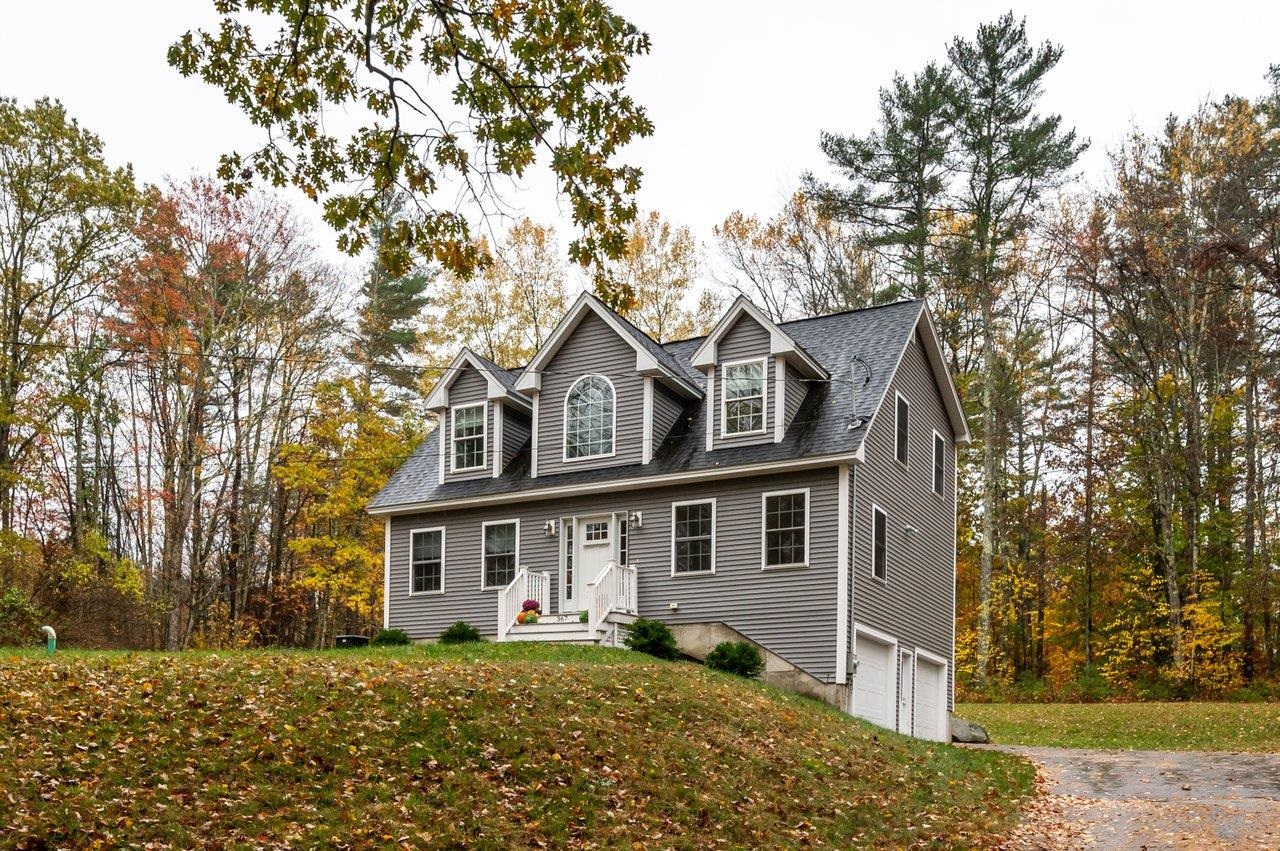
45 photos
$559,999
MLS #5049496 - Single Family
Welcome to Cross Mill Villages – a vibrant 55+ community nestled in the scenic beauty of Northfield, NH. This thoughtfully designed 3-bedroom home combines single-level living with flexible space, creating the perfect setting for your next chapter. Step into an inviting open-concept layout where natural light floods the kitchen, living, and dining areas. The modern kitchen features full appliances and flows effortlessly into the living space and onto a screened porch – your private retreat for morning coffee or evening relaxation, rain or shine. The primary suite offers a peaceful sanctuary with an ensuite bath and convenient in-suite laundry. A second bedroom (ideal as a guest room or home office) and powder room round out the main floor, delivering true one-level ease. The walk-out lower level expands your living space with a generous family room, third bedroom, full bath, and ample storage. A bonus room beneath the garage offers endless possibilities – home theater, craft studio, workshop, or fitness space. Constructed with energy-efficient Insulated Concrete Form (ICF) technology, this home delivers superior comfort, durability, and significant long-term energy savings. Everything you need is minutes away: Concord Hospital/Franklin, diverse shopping including outlet malls, restaurants, and easy I-93 access (just 10 minutes). Nature enthusiasts will love direct access to the 6.1-mile Winnipesaukee River Trail – perfect for walking, biking, and enjoying riverside scenery.
Listing Office: RE/MAX Innovative Bayside, Listing Agent: Jim Miller 
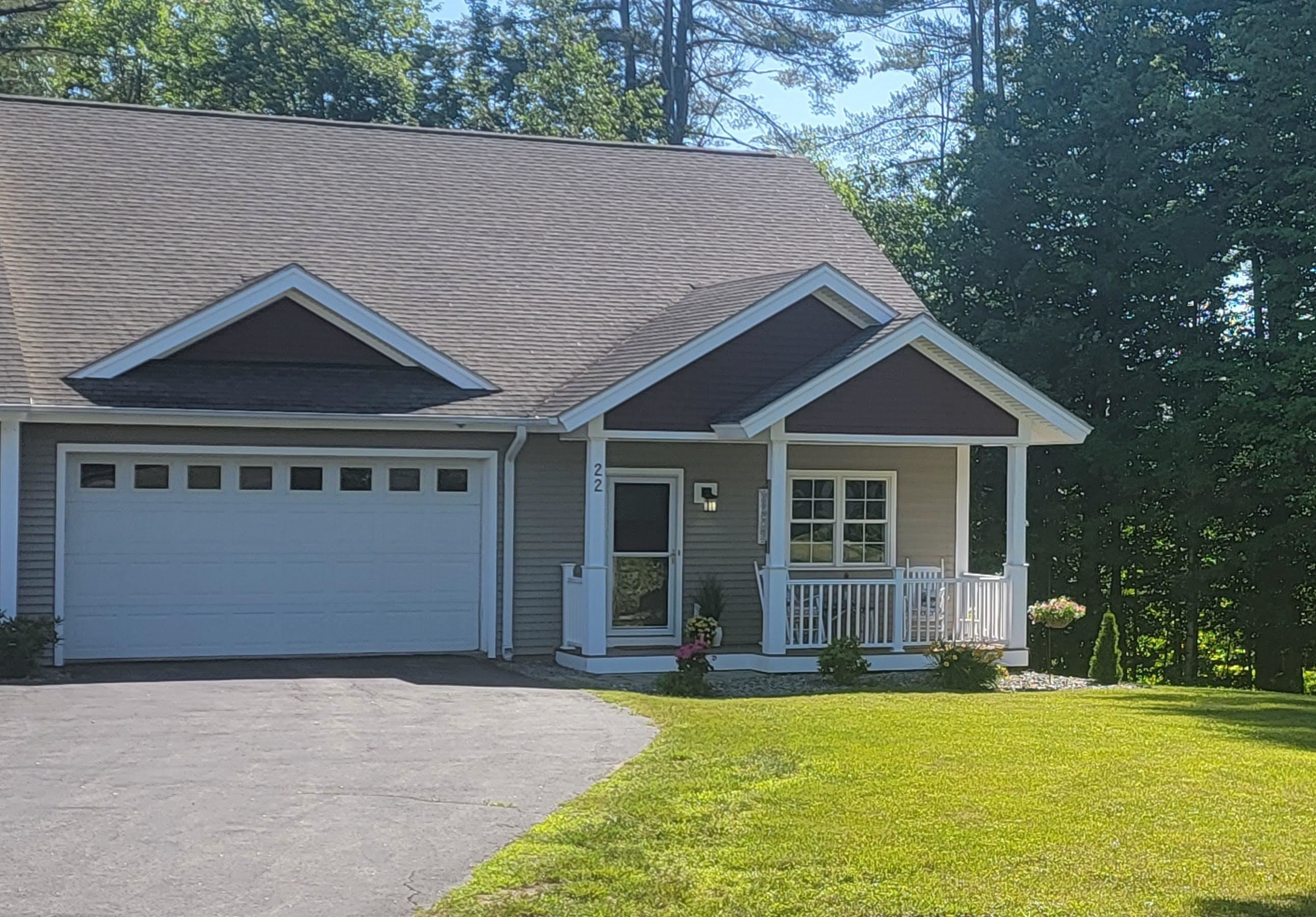
25 photos
$574,900
MLS #73471233 - Single Family
Updated and Charming, full of character, this 3-bedroom, 2-full-bath home blends original details with a comfortable, open floor plan. Gleaming Hardwood floors with an open concept, unique porthole windows, and timeless architectural touches create warmth throughout. Enjoy cozy evenings in the family room with a gas fireplace or relax on the lovely farmer’s porch—perfect for unwinding at the end of the day. The updated kitchen features a large kitchen island, granite countertops and a wine fridge and opens directly to a deck, ideal for indoor-outdoor entertaining. A convenient first-floor laundry adds everyday ease. The spacious primary bedroom offers two walkin closets and a private balcony, providing a peaceful retreat. The walk-out basement with daylight windows, offers excellent potential for additional living space, such as a workout room, home office, or flex space. Bright, open living spaces make this home ideal for both everyday living and gatherings.
Listing Office: RE/MAX Innovative Properties, Listing Agent: Raymond Boutin 
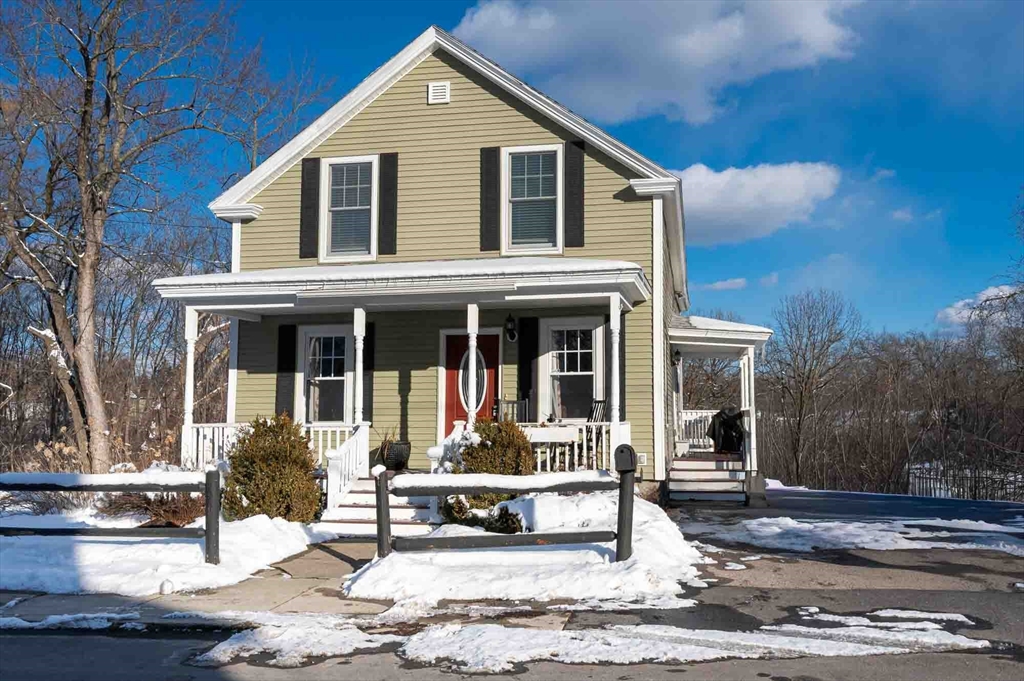
41 photos
$575,000
MLS #5064007 - Single Family
Stunning 3 Bedroom, 3 Bath Colonial – Newly Built in 2021 This beautiful home, set on 2.06 wooded acres, combines modern comfort with a serene neighborhood setting. The open-concept kitchen, dining, and living area flows seamlessly into a spacious great room, perfect for entertaining. The primary suite features a walk-in closet, and the home also includes first-floor laundry, a half bath, and a two-car garage. Enjoy the private back deck overlooking peaceful nature views, an expansive backyard, and a cozy fire pit. Additional highlights include central air, a full basement with ample storage, and the convenience of being just 30 minutes to Manchester Airport and 40 minutes to the Seacoast. Open House: Saturday 12–2pm & Sunday 11:30am–1:30pm
Listing Office: Re/Max Innovative Properties - Windham, Listing Agent: Deborah Yennaco 
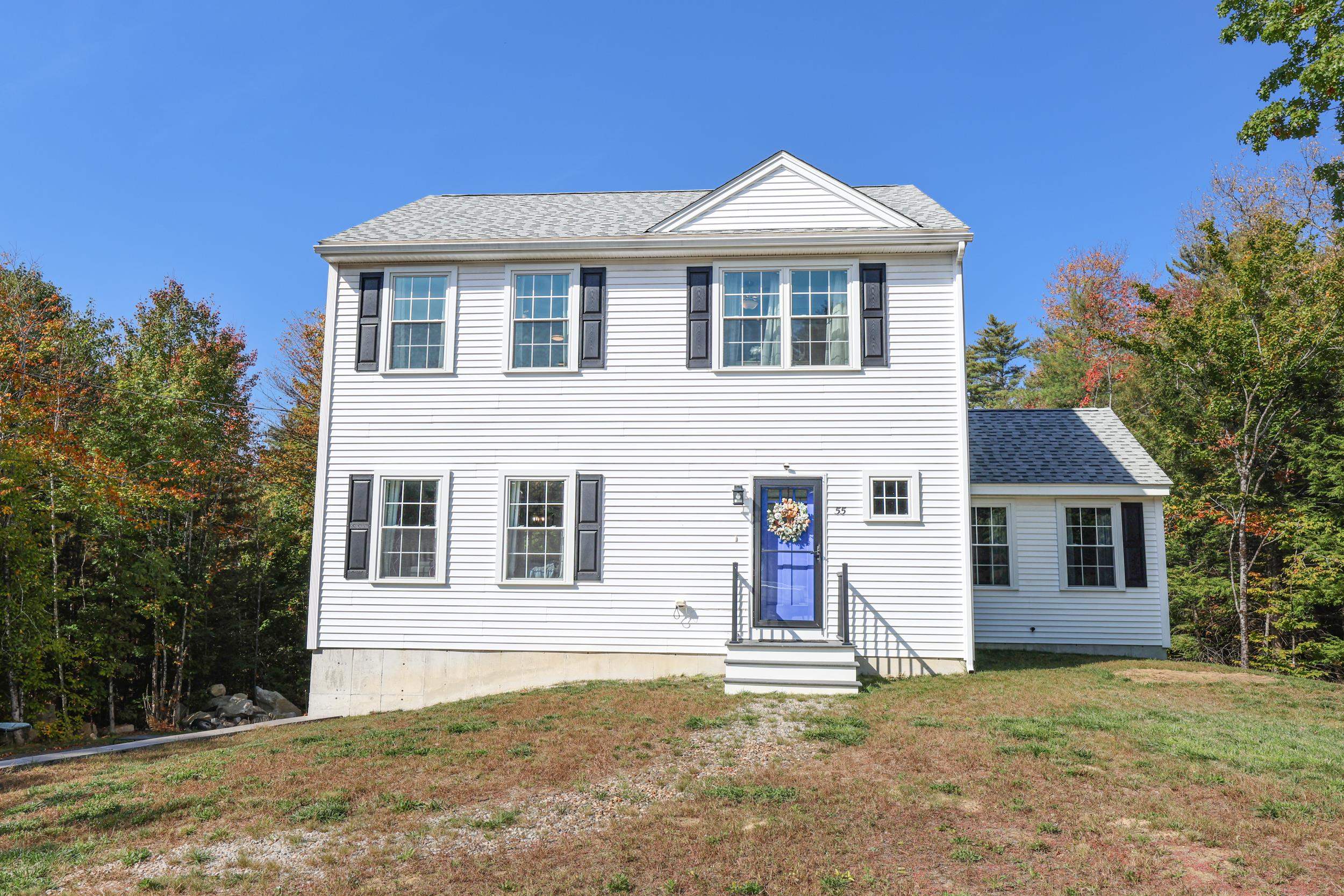
47 photos
$579,900
MLS #5066123 - Single Family
Charming 3-Bedroom Colonial in Desirable Lockwood Place. Welcome home to this beautiful detached condo offering a spacious and versatile floor plan. The first floor features a bright living room, dining area, and a well-appointed kitchen, along with a large family room with cathedral ceilings—perfect for entertaining or relaxing. Step out onto the private deck, which overlooks peaceful wooded surroundings. Upstairs, the second floor offers three comfortable bedrooms and two full baths. The primary suite includes an attached bathroom and a generous walk-in closet. The finished lower level provides additional living space, ideal for a home office, gym, or media room. A two-car garage offers convenience during the winter months. Additional highlights include fresh interior paint one both floor rooms, a 5-year-old furnace and central A/C, and a low condo fee of $200/month, which covers landscaping. The Lockwood Place community features tennis courts and a playground and is conveniently located close to shopping and amenities.
Listing Office: RE/MAX Innovative Properties, Listing Agent: Anuradha Rao 
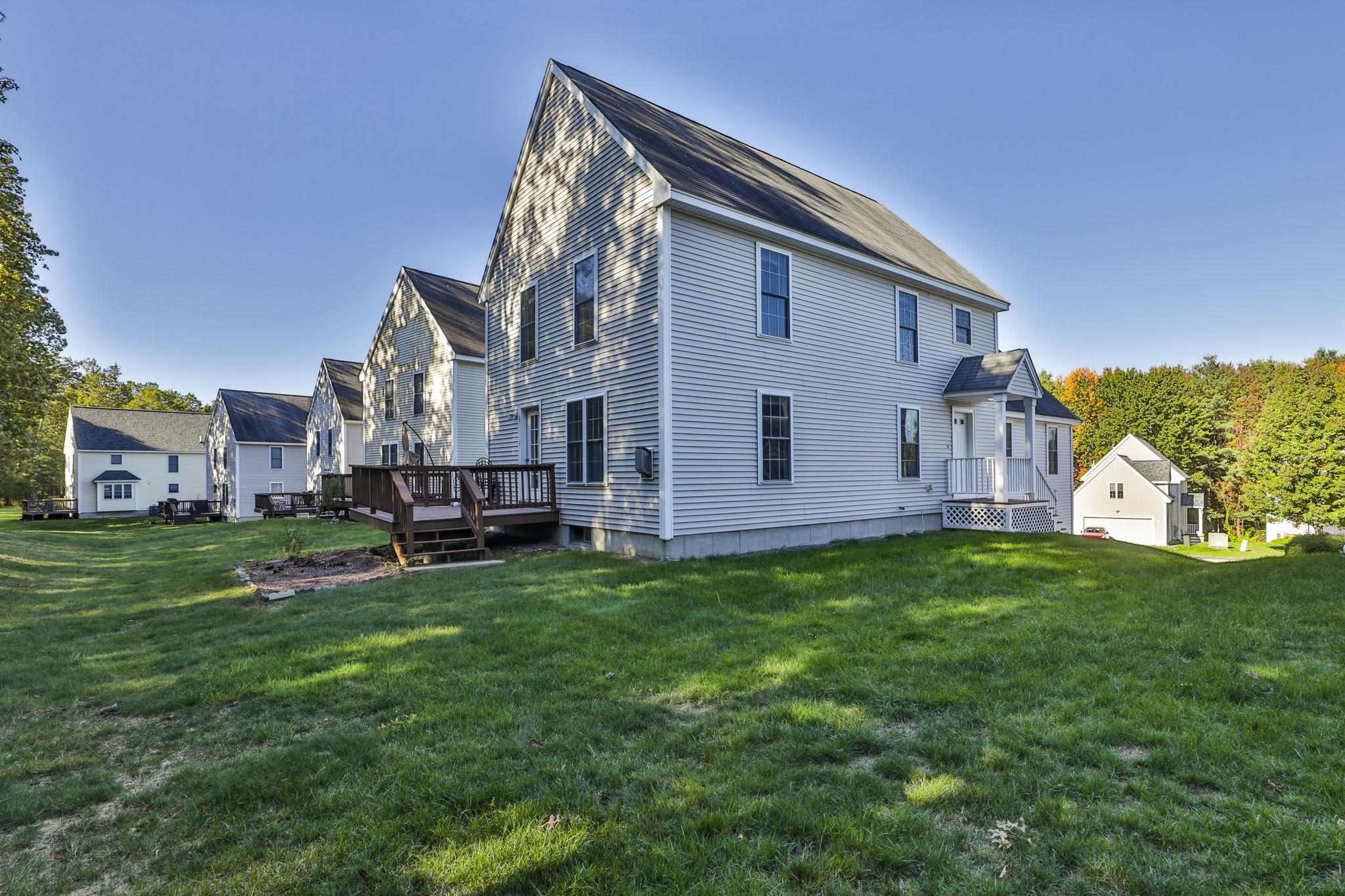
44 photos
$599,000
MLS #5063881 - Single Family
Opportunity awaits at 60 Horseshoe Road—a spacious 3-bedroom, 2.5-bath home located in one of Windham’s desirable neighborhoods. Set on a generous lot, this property features a freshly painted exterior, a roof approximately 11 years old with owned solar-panels and a 7-year-old HVAC system. Inside, you'll find a flexible layout with ample living space, a two-car garage, and a fenced in backyard ideal for pets and outdoor gatherings. While the interior could benefit from updates, some sweat equity will go a long way in transforming this home into something truly special. Just minutes from Route 93, Windham Country Club, the Windham Rail Trail, and Millville Lake, this is a prime opportunity to invest in location, lifestyle, and equity. Showings to start at Open Houses: 10/4: 9a-11a and 10/5: 11a-1p * Seller has requested a Monday 8pm Offer Deadline *
Listing Office: RE/MAX Innovative Properties, Listing Agent: Roberta Fox 
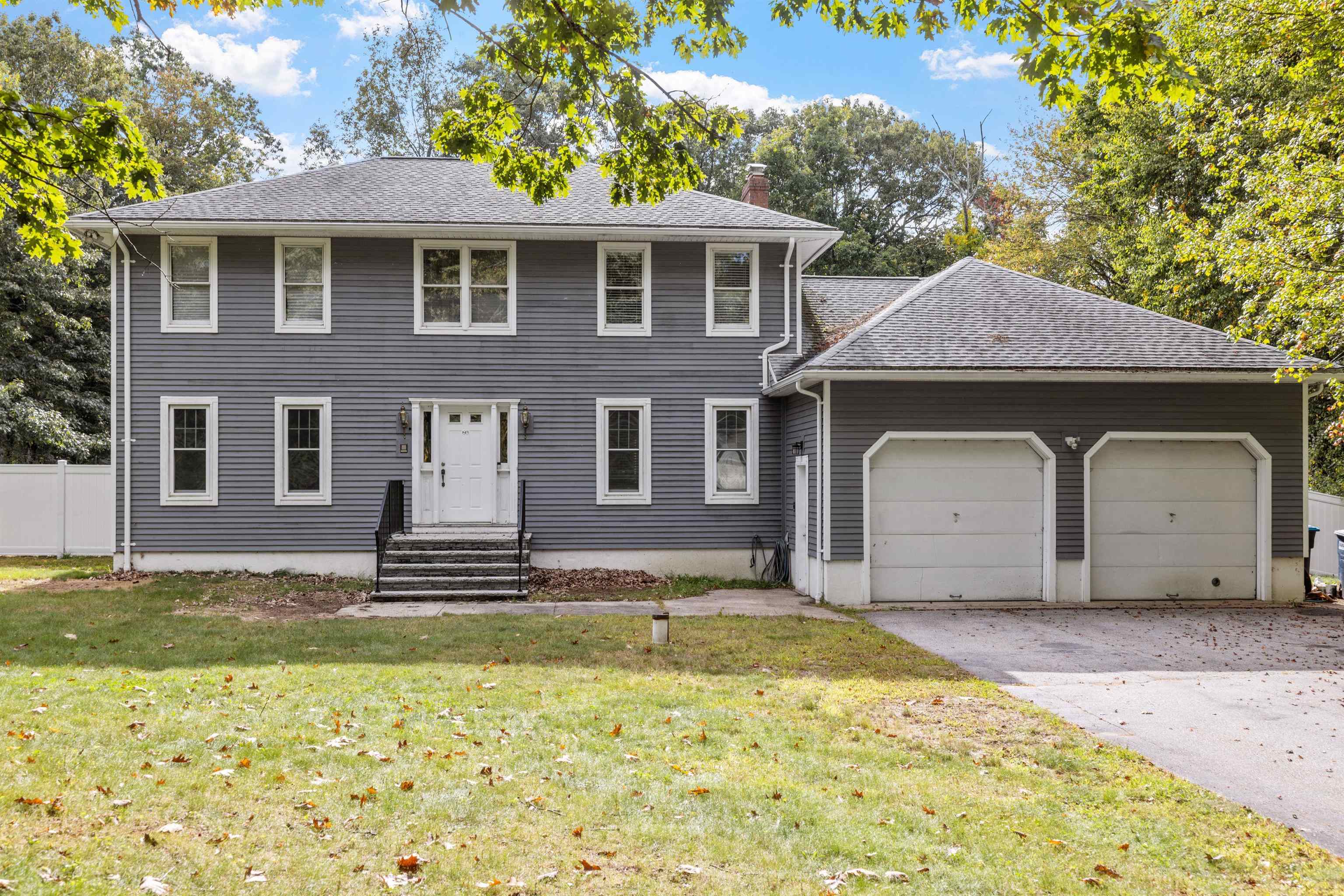
56 photos
$599,900
MLS #5051508 - Single Family
Brand new Colonial 1 mile from Lake Sunapee. 3 bedroom and office, 2-car garage. Large kitchen with center island. Hardwood floors throughout first floor. Gas heat, central AC. Closing as soon as October 2025.
Listing Office: RE/MAX Innovative Properties, Listing Agent: Scott DeSantis 
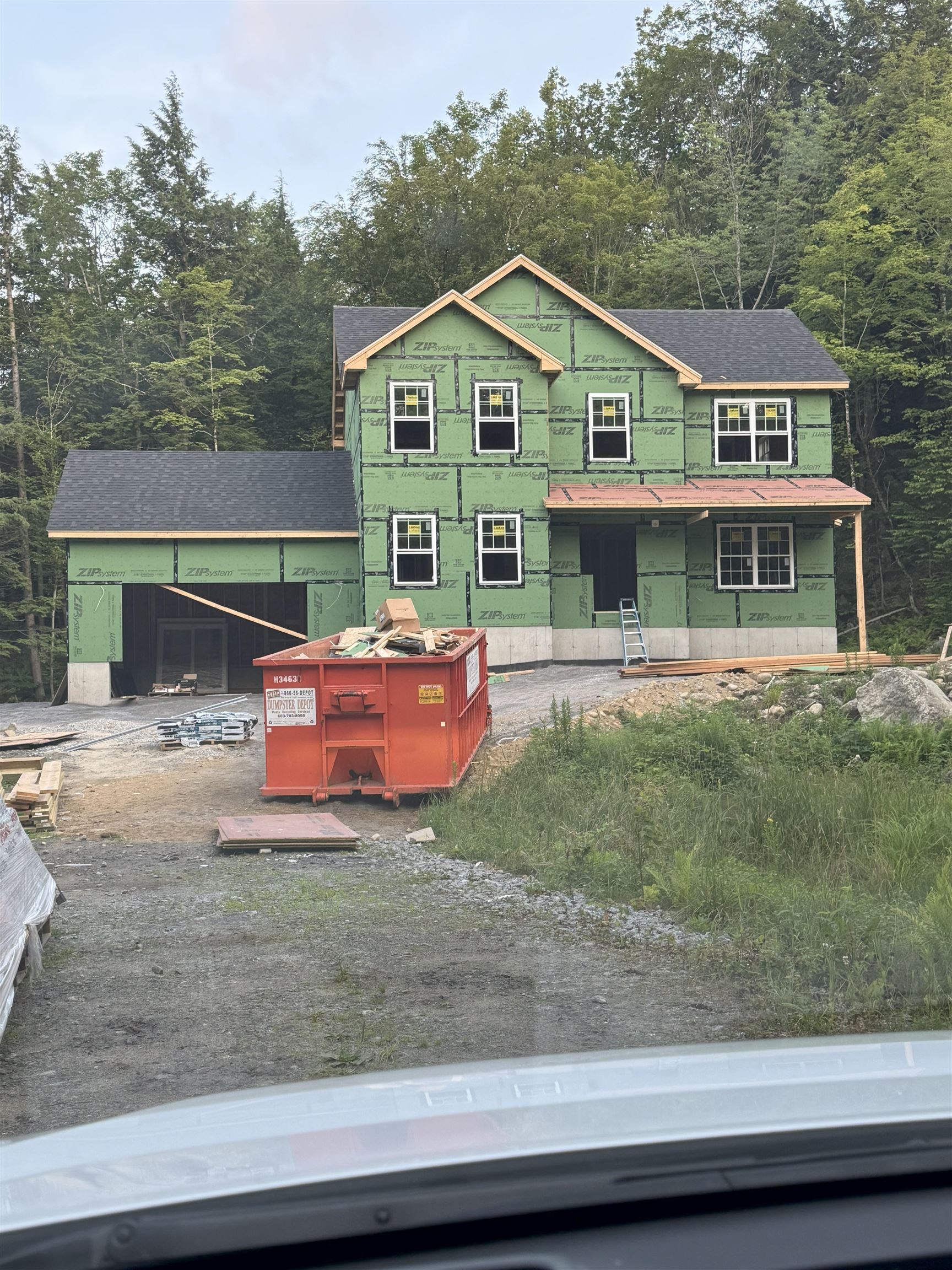
1 photo
$599,900
MLS #5060621 - Single Family
Tucked at the end of a cul-de-sac you'll find this private oasis in beautiful Epsom, NH! Just minutes off of route 4, lending great passage to commuting lies this lovely home, being offered for the first time since it was built in 1989. This 2x12 constructed New England style cape features a lovely breezeway with laundry, with entry from the driveway or the beautiful farmer's porch that faces west, ideal for sunset viewing. As you enter the home, you'll find a breakfast nook that leads into the kitchen with plenty of storage and counter space. Transition into the formal dining room with large windows overlooking the farmers porch. Continue across the main floor to find a room perfect for a bedroom, playroom, or office space. A formal, well-lit living room finishes the main floor with a half bathroom. Head upstairs where you will find the large primary suite, featuring a walk-in closet and full bathroom. Two other large bedrooms and another full bathroom finish the second level. In the basement, you'll find well cared for utilities, work shelving, a wood stove, and bulkhead with entry to the back yard. Outside, enjoy your summers in the amazing, fenced in, in-ground pool area, featuring a lovely screened pool house with half bathroom. A lovely rear deck supplies passage to the pool area. This home has been very well cared for over it's life and will be sure to please any family that occupies it next. Showings begin at the open house, Sunday, September 14th from 11am-12:30pm.
Listing Office: RE/MAX Innovative Bayside, Listing Agent: Terry Murphy 
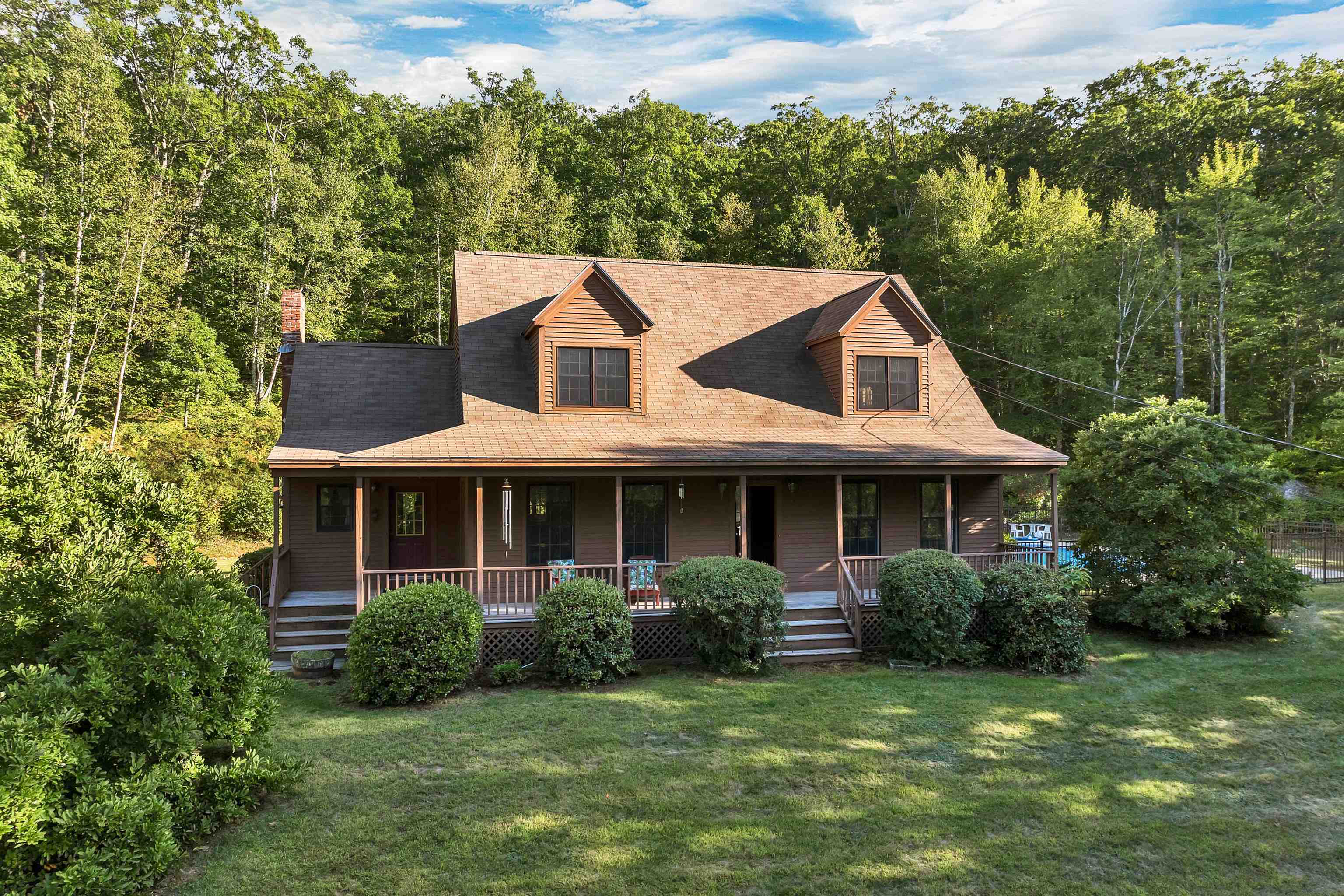
55 photos
$599,900
MLS #5061952 - Single Family
Nestled in a quiet South Nashua cul-de-sac, this 4-bedroom, 2-bath split-level home offers a lifestyle of comfort, convenience, and relaxation. Just minutes from Exits 4 and 5, commuting, shopping, dining, and schools are all within easy reach, while the peaceful setting provides the feel of a private retreat. The open-concept design connects the custom kitchen—complete with quartz counters, gas stove, and abundant cabinetry—to the family room, creating a natural gathering space for everyday living and entertaining. Hardwood and tile floors flow throughout, adding timeless style and durability, while central air, efficient FHA gas heat, and a tankless water heater deliver year-round comfort. Outdoor living is a highlight with extensive decking that leads to a sparkling above-ground pool, perfect for summer fun. Evenings can be spent around the fire pit, while a dedicated play area and level yard provide space for recreation and relaxation. An irrigation system keeps the landscape lush and green, making upkeep easy. Inside, the updated bath with a soaking tub offers a spa-like escape, while four spacious bedrooms accommodate family and guests with ease. This home combines modern updates with thoughtful amenities in a sought-after neighborhood, creating an inviting lifestyle where quiet cul-de-sac living meets the convenience of city access.
Listing Office: RE/MAX Innovative Properties, Listing Agent: Lisa Kaminski 
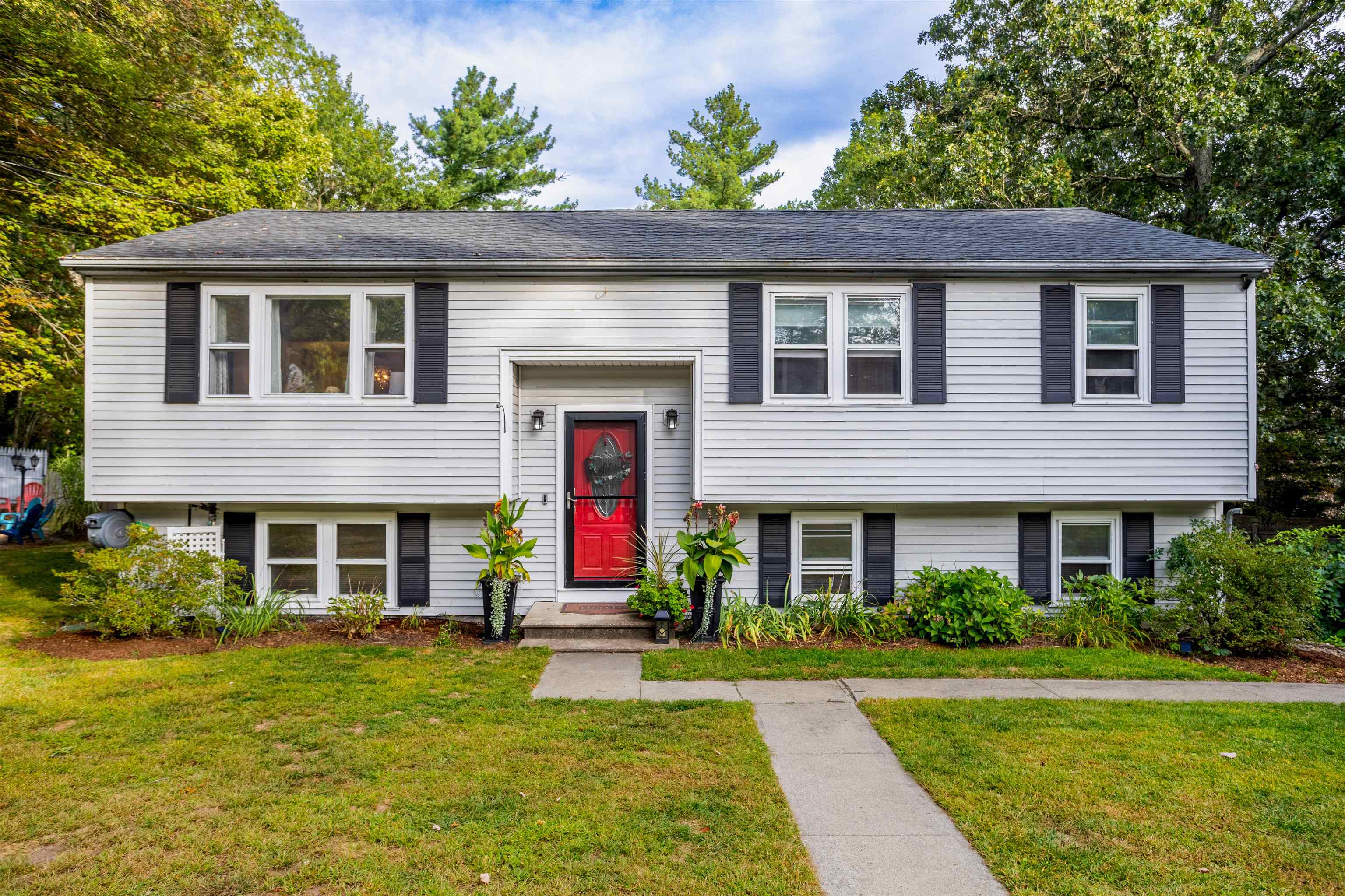
57 photos
$600,000
MLS #5057670 - Single Family
Spacious 3 bedroom Colonial situated on 5.54 private acres. Large eat-in kitchen with granite counter tops and stainless steel appliances. Kitchen island with room for 3 stools and plenty of room for a table makes this kitchen truly the heart of the home. Directly off the kitchen you will find the family room with gas fireplace for those cozy nights. Central AC will keep you cool in the summer. Slider leads to sun filled porch with access into the fenced in backyard. Off the other side of the kitchen is the laundry area and a half bath. The living room flows nicely from the kitchen for that open concept feel and is great for entertaining. Currently being used as an office space because of its glass doors, can also be used as a dining room. On the second floor you will find a primary suite complete with sitting area, walk in closet and bathroom with jetted tub, stand up shower and two sink vanity. Two additional ample size bedrooms and a full bathroom. Make way to the basement to find the bonus room that can be used as a game room, a playroom, craft room or whatever your needs may be. Two storage/utility rooms have space for storage and also hold your tankless Rinnai hot water heater, HVAC furnace system and water treatment system. Two car attached car and shed off garage area have plenty of space for all your outdoor needs. Showings start on Saturday 08/23 by appointment only. Open House from 10:30 to 1 PM. Call today for your appointment.
Listing Office: RE/MAX Innovative Properties, Listing Agent: Laura Scholefield 
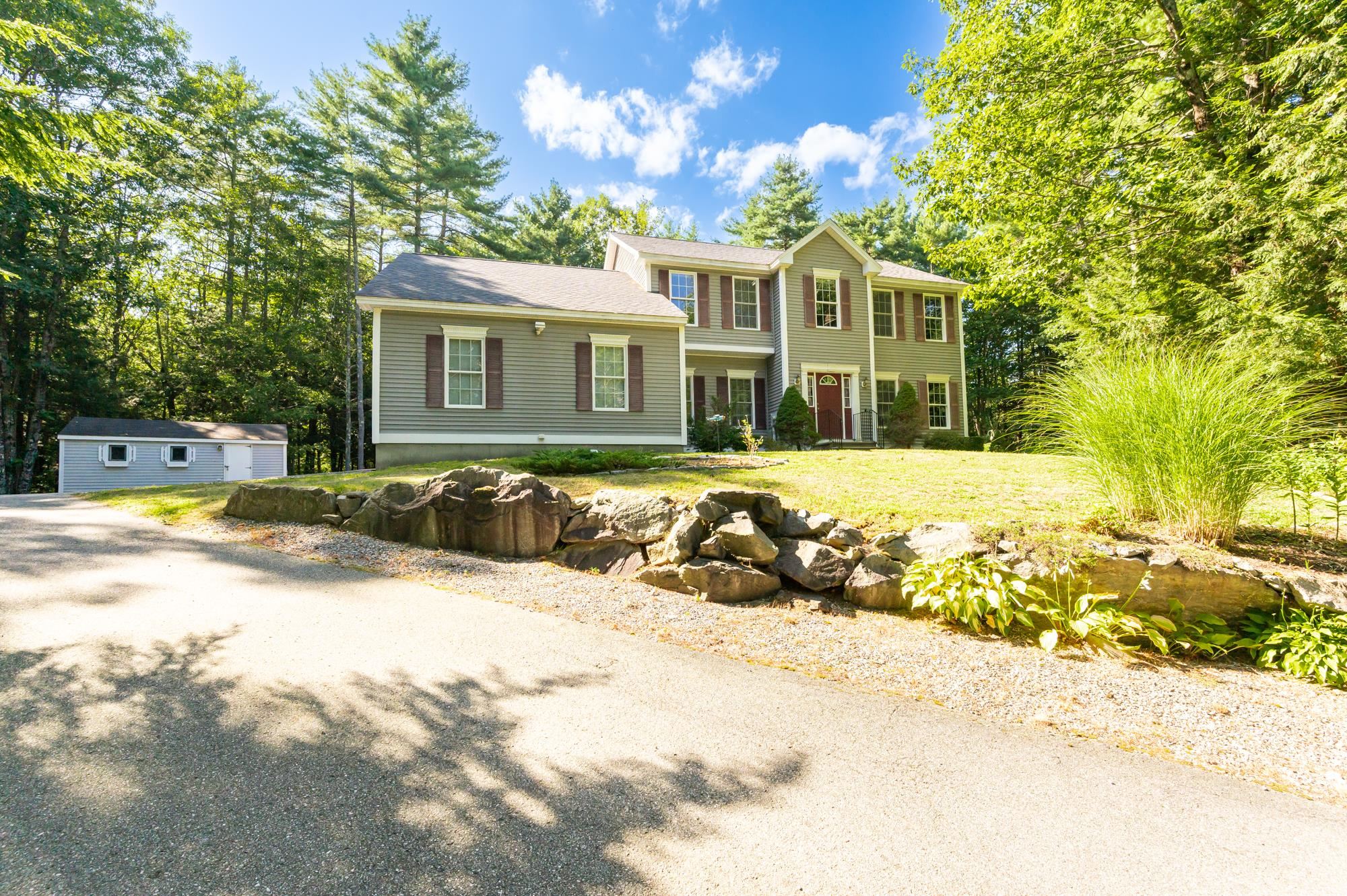
50 photos
$625,000
MLS #73435998 - Single Family
Price has been approved by the lender for a short sale. Need new heating furnace. Water and ceiling damage in several rooms. Buyer is responsible for obtaining the Title V and make necessary repairs. Buyer to pay short sale negotiation fee 1.5% of the sales price. Property is Sold "as is", "as seen", "where is". Seller/Agent make no warranties or representations. Water is turned off but the property has not been winterized. There is Aesthetically exquisite, the bespoke design combines luxury and function. Elegant double french doors open up to 2-story foyer front entrance leading you to inviting spaces with exceptional workmanship & materials. The kitchen boasts a large island, with top appliances and cabinetry, beautiful detailed wood trimmed ceiling. The media room further showcase the fine millwork ceiling, large windows and two fireplaces. The elevator allows for easy access to all three floors. The finished lower level offers additional living spaces.
Listing Office: RE/MAX Partners, Listing Agent: James Pham 
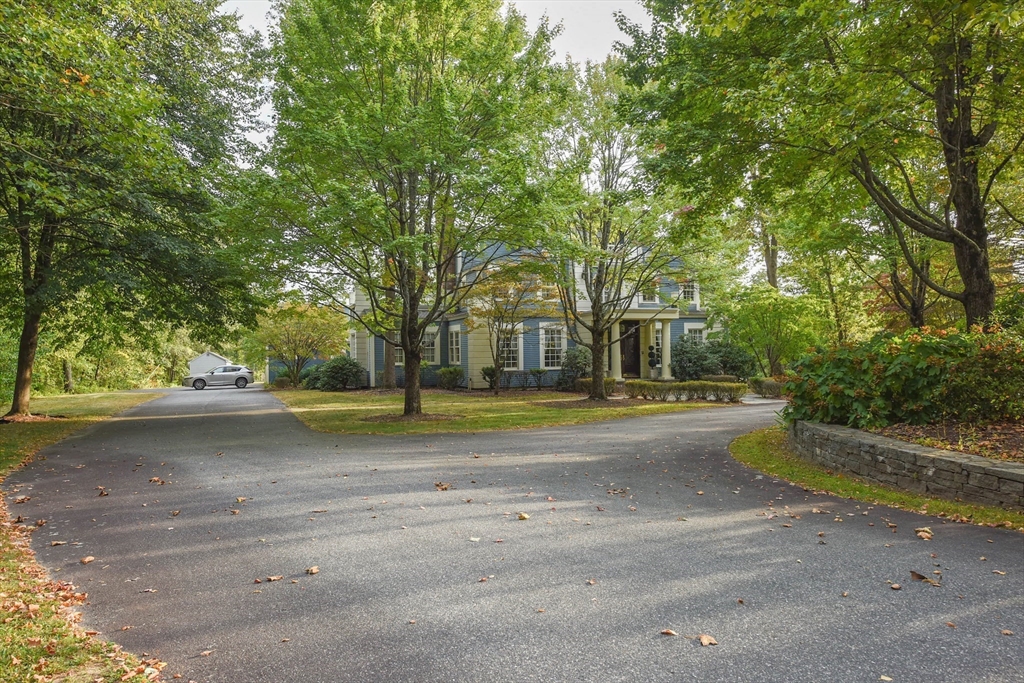
42 photos
$629,000
MLS #73470777 - Single Family
Sunday Open House CANCELED due to storm. Saturday 11-2pm.Welcome to this charming Cape-style home that perfectly blends classic New England character with modern convenience! This delightful 3-bedroom, 2-bathroom residence offers nearly 1,900 square feet of thoughtfully designed living space, featuring beautiful hardwood floors that flow throughout. The heart of outdoor living awaits on your brand-new composite deck, ideal for morning coffee or evening gatherings. A cozy three-season room extends your enjoyment of the outdoors well into fall. Also, you will appreciate the spacious two-car detached garage complete with electricity. Situated in an R2 zone, this property presents exciting potential for multi-family possibilities. The commuter-friendly location means you're within walking distance to restaurants, shops, and local attractions while maintaining easy access to major routes. The living room ceiling is in the process of being painted.showings being at Open House 1/24.
Listing Office: RE/MAX Innovative Properties, Listing Agent: Brenda Mavroules Brophy 
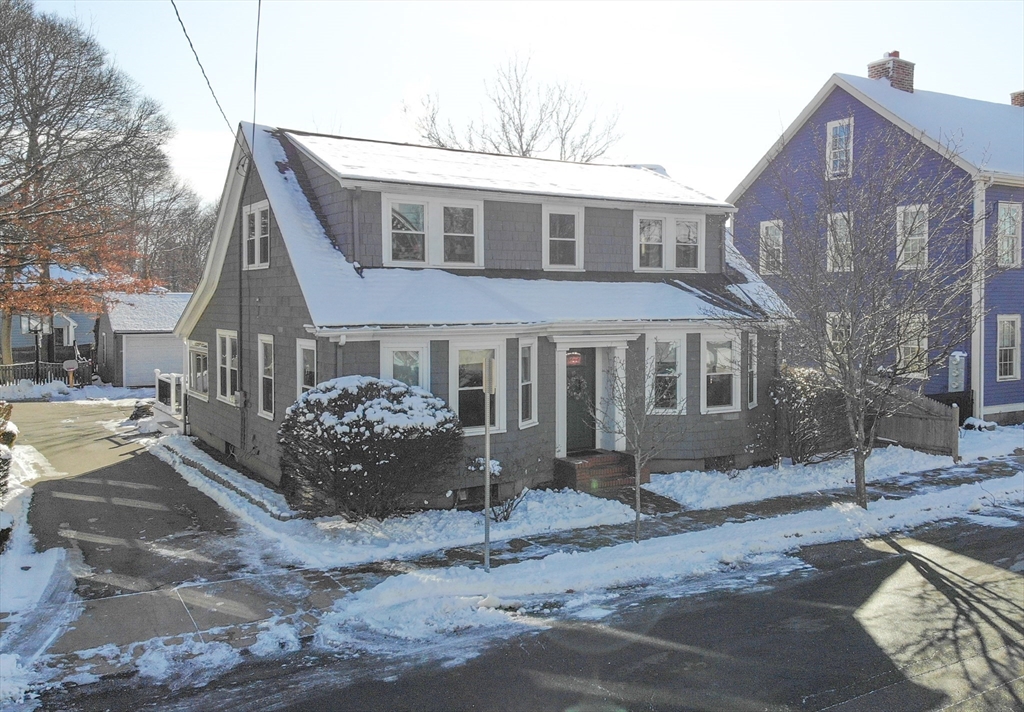
37 photos
$635,000
MLS #73434728 - Single Family
Discover this rare gem: an elegant single-level home sits on a hill providing a higher vantage point, greater level of safety and privacy from the main road and traffic. Exquisitely updated this charming home features an open floor plan with large windows and skylight, creating a bright and inviting atmosphere. Extensive updates include the kitchen offers granite countertops, and granite center island, recessed lighting, gleaming hardwood floors throughout the living room and bedroom, walk-in shows, bath tub. Stunning master suite with skylights, ceiling fan, and a master bathroom.
Listing Office: RE/MAX Partners, Listing Agent: James Pham 
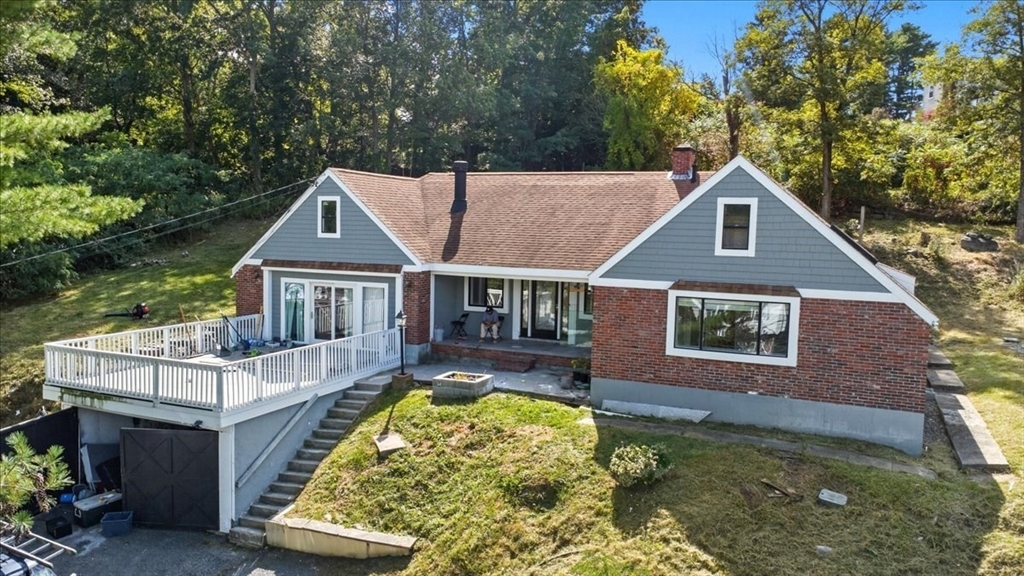
41 photos
$640,000
MLS #5061942 - Single Family
Situated just a short (@500 ft) walk from a beautiful, small town beach on Lake Winnipesaukee. This charming 3-bedrm home offers comfort, privacy and great location. With natural wood floors and walls, with a perfect blend of rustic charm and modern style. The main level features an open-concept living room with fireplace, dining and kitchen area with an island, ideal for entertaining. French doors lead to a large deck where you can take in serene lake and mountain views while enjoying peaceful mornings or evening sunsets. The primary bedroom is a private retreat of its own, complete with a 3/4 en-suite bathroom, a cozy sitting area, office space and its own deck with a private outdoor access - ideal for quiet escapes. Upstairs, you’ll find two bedrooms offering flexibility for guests, family, or home office needs. This property also boasts impressive garage space. There are three garages in total: a heated garage under the main house with a floor drain - great for in winter, storage and a work space area. There is a separate detached two car garage with an unfinished space above. The yard is thoughtfully landscaped with wood chips instead of grass, offering a natural look with minimal upkeep—perfect for those who prefer low-maintenance outdoor living. Whether you’re looking for a year-round home, a seasonal retreat, or an investment this property has a lot to offer with lake and mountain views, beach access in the heart of the Lakes Region. Open house Sunday 21st at 11am-2pm
Listing Office: RE/MAX Innovative Bayside, Listing Agent: Don Roberts 
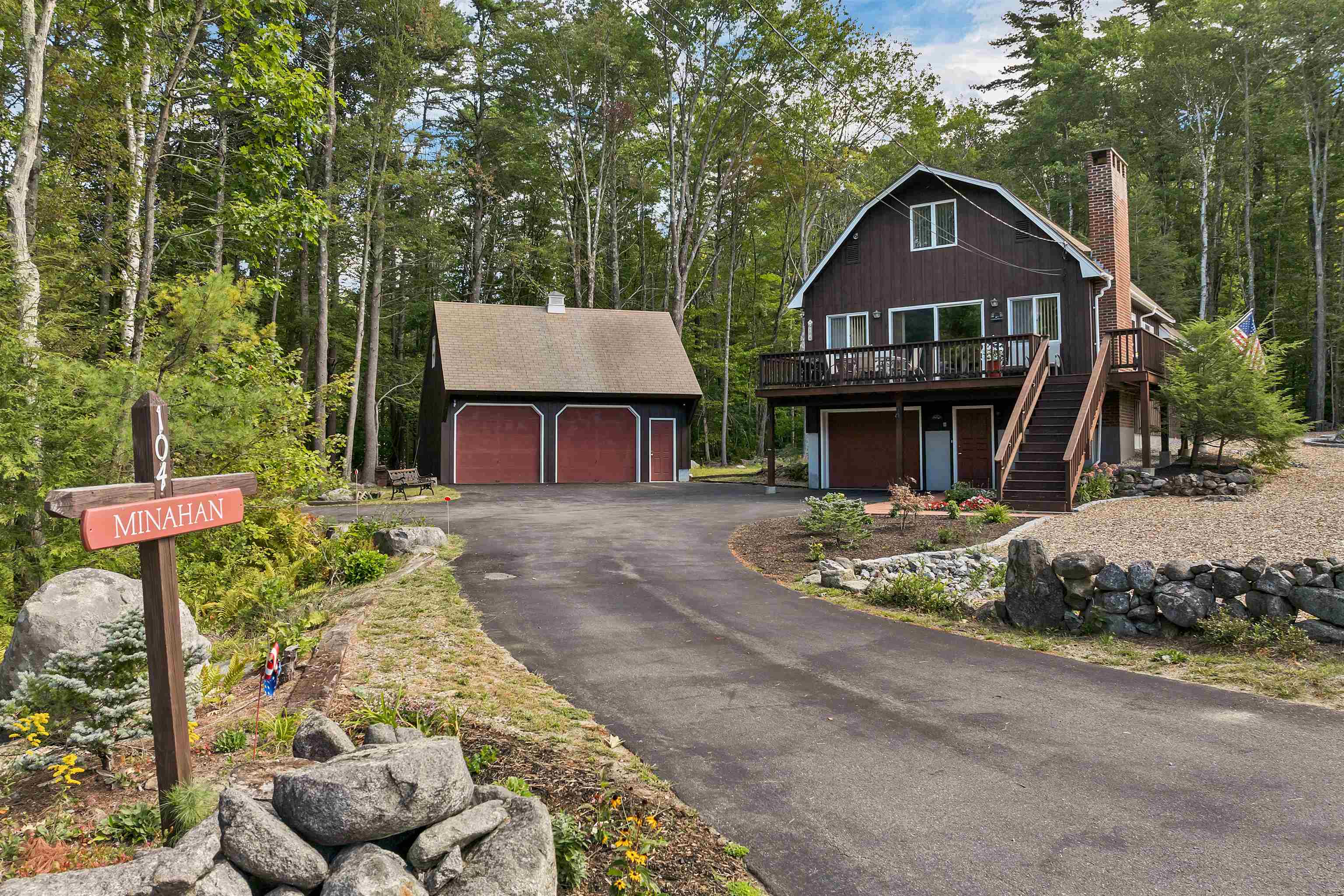
47 photos
$649,900
MLS #5045670 - Single Family
Looking for a private family compound? Explore the possibilities with this property and 31 Sherene Orchard Road (MLS# 5045669)—offering a combined total of 2.53 acres of serenity and two separate parcels, providing potential for expansion or future development. Lovingly referred to as the "Sunset Cottage," this vintage lakeside retreat offers a rare opportunity to enjoy the peaceful beauty of Pemigewasset Lake in Meredith, NH. Nestled in a quiet, wooded setting just 15 minutes from the Meredith Town Docks, the property is full of charm and potential. Set on a level lot, the home features a deck, fully enclosed porch, woodshed/lean-to, and a dock—ideal for lakeside living and entertaining. Inside, you’ll find wood accents, vintage character, and a classic stone fireplace in the cozy living area. The main floor includes a kitchen, bath, and gathering room that opens to the enclosed porch. Upstairs, two sleeping areas in the open loft provide space for guests. Bring your vision to refresh or renovate this charming retreat in the heart of the Lakes Region. Pemigewasset Lake spans 249 acres with one island and a nearby loon sanctuary—perfect for nature lovers and those seeking a peaceful getaway. Can be purchased with 31 Sherene Orchard Road, MLS # for $1,500,000.
Listing Office: RE/MAX Innovative Properties, Listing Agent: Andrew White 
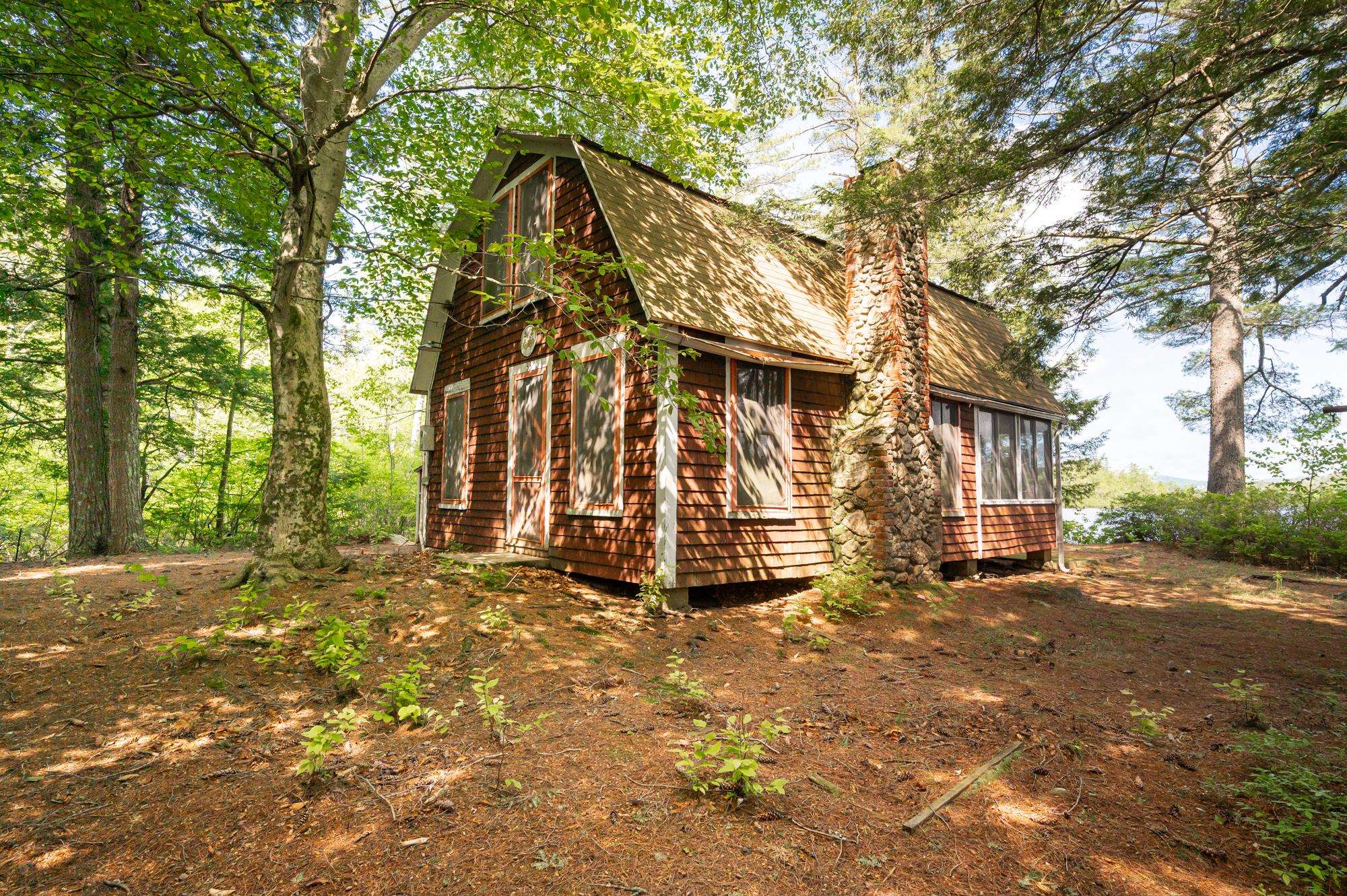
36 photos
$650,000
MLS #5066109 - Single Family
Welcome to this charming Colonial located in the highly sought-after Arlington Lake community of Salem, NH! This inviting home offers a warm and comfortable layout featuring a cozy gas fireplace in the living room and a kitchen with lots of cabinet space and a spot perfect for casual dining. Enjoy the mix of hardwood flooring, tiled bathrooms, and plenty of natural light throughout. Handy 1st floor laundry and a large formal dining room. The bonus room on the 2nd floor does not have a closet but is being used as a 3rd bedroom. The home also features a two-car under garage for convenience and a flat backyard ideal for outdoor entertaining, play, or gardening. The unfinished walk-up attic has electricity and offers great potential for future expansion or additional living space. This is a great opportunity to live in one of Salem’s most desirable neighborhoods, a quite peaceful setting yet minutes from shopping, dining, and commuter routes! Possible opportunity to join the local beach association right down the street for beach and lake access. Seller to find suitable housing.
Listing Office: RE/MAX Innovative Properties, Listing Agent: Hollie Halverson 
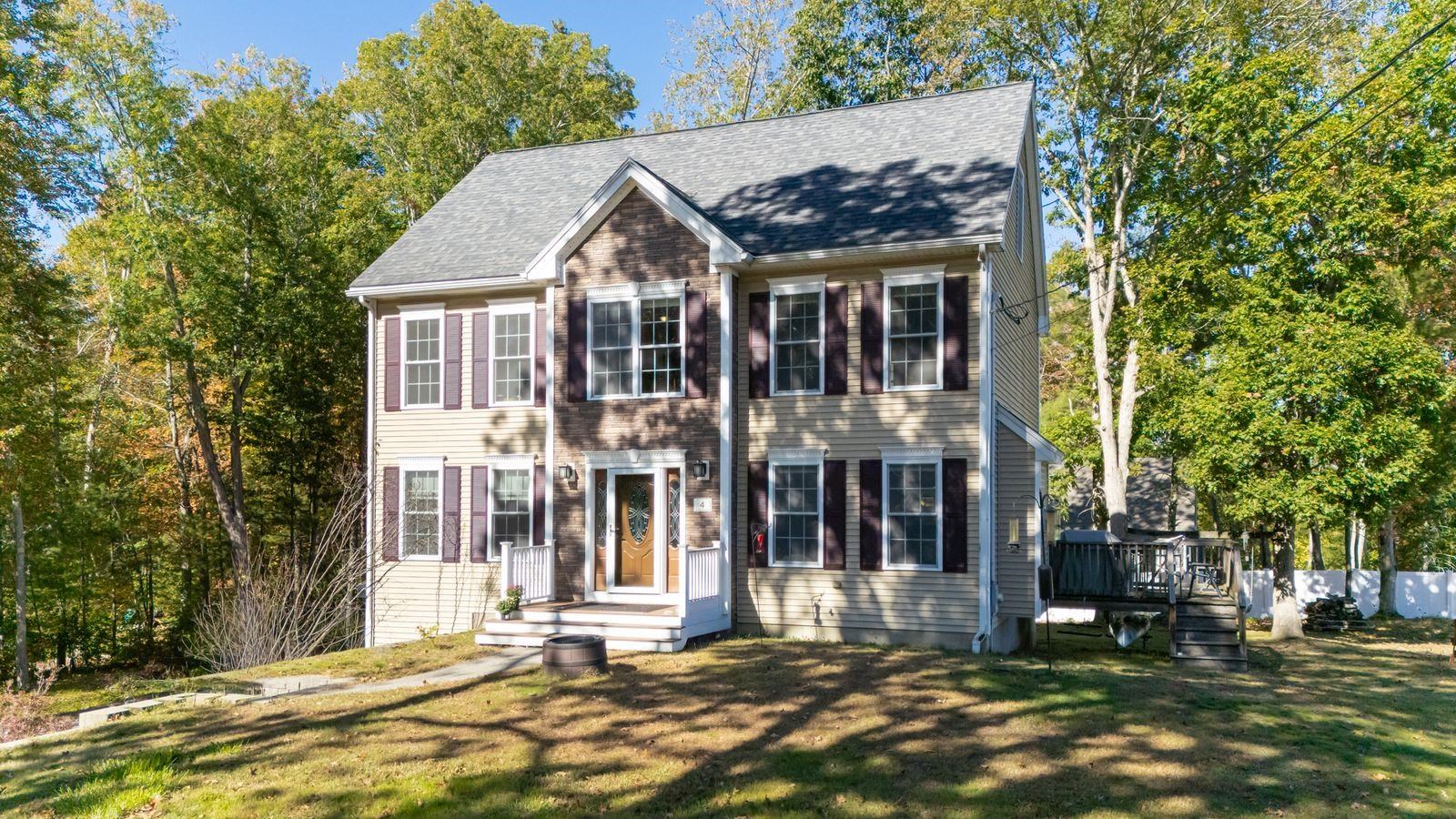
28 photos
$655,000
MLS #73464614 - Single Family
Brand New Interior & Exterior, this Colonial Remodeled in 2020 highlights new vinyl siding, windows, plumbing inc vents, drains water supply, electrical wiring, heating system & hot water tank, and a newer roof. Minutes from schools/shopping/major routes & Tewksbury line! Don’t miss this move-in-ready gem that blends comfort, style, and function! With gleaming hardwood floors throughout, the modern kitchen is a showstopper w quartz countertops, 67.5 X 76 island & SS appliances, great for entertaining & everyday life. The flexible floor plan includes a versatile 1st Floor BR that can double as a home office/rec room. Cozy LR features a classic fireplace & 1/2 Bath. Upstairs, the main bedroom suite offers a private custom 3/4 bath w granite countertops & tile flooring, while the full bath also features granite finishes & tile flooring. Nestled on a generous 0.51-acre lot, The Detached heated 2-car garage w a 100 amp pane is ideal for NE winters or year-round hobbies
Listing Office: Keller Williams Gateway Realty, Listing Agent: Diamond Estates & Associates 
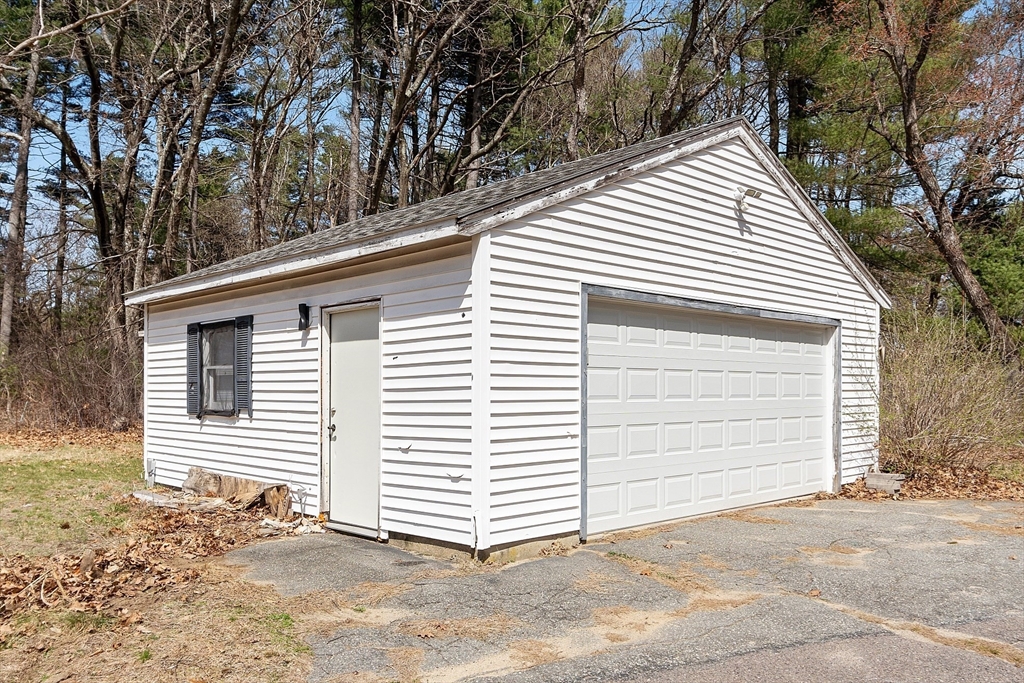
1 photo
$659,000
MLS #5061298 - Single Family
Welcome to Shadow Lake in Salem, NH! This stunning waterfront home has been completely remodeled from top to bottom and is truly move-in ready. Updates include a brand-new roof, siding, windows, driveway, septic system, skylights, doors, trim, and fresh paint throughout. Inside you’ll find all new flooring—wood, carpet, and tile—plus a gorgeous new kitchen with modern appliances, stylish bath with laundry, updated electrical, and efficient mini-split heating/cooling systems. A cozy Napoleon gas stove adds warmth and charm. Step outside to your private retreat with approximately 80 feet of water frontage, stone walls, a firepit, your own landscaped shoreline, and space for a dock. Enjoy boating, swimming, and year-round lakefront living right from your backyard. All this just 3 miles to Tuscan Village with endless dining and shopping, and only minutes to Route 93 for easy commuting. A rare opportunity to own a like-new waterfront property in one of Salem’s most convenient locations!
Listing Office: RE/MAX Innovative Properties, Listing Agent: Andrew White 
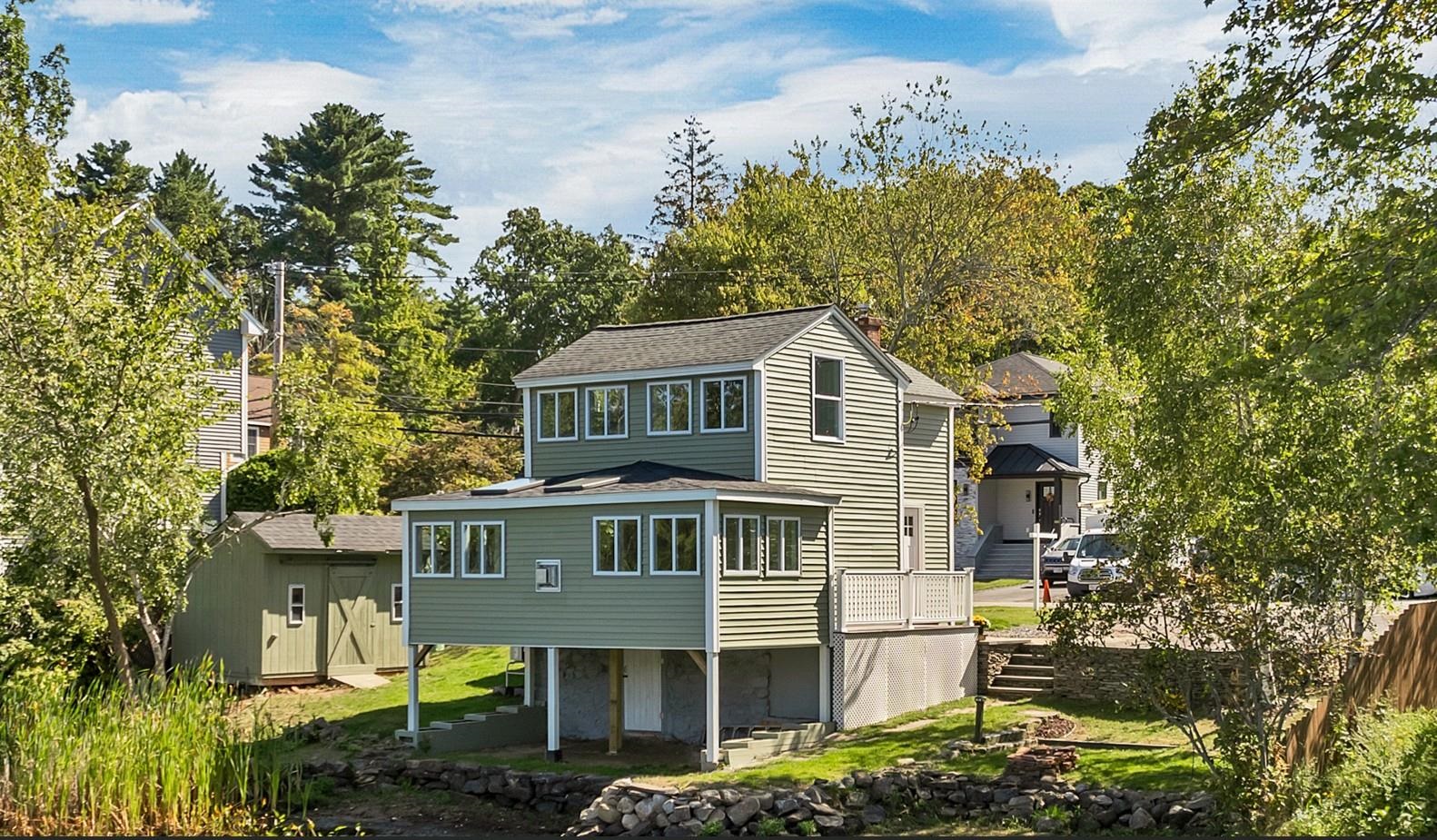
28 photos
$660,000
MLS #73420259 - Single Family
Bankruptcy sale. Property under contract for $660K. Counteroffers due by 2/18/26. ContThree room 8 room Colonial with second-floor laundry. Open floor plan with modern eat in kitchen with solid quartz countertops. Dining area opens to gas fireplaced living room/family room and sliders to a deck. Enjoyable outdoor living space with a deck and stone patio with a fire pit and built in stone tables – creating a private retreat for relaxation. The shed can accommodate a small rideable tractor. Smoker house can be used for storage and/ or a grill house. Adirondack chairs and picnic table can stay. The spacious primary en-suite includes two double closets and a ¾ bathroom. Bonus room potential on 3rd floor with walk up attic. Office/sitting area on first floor. Study on second floor. Enjoy the convenience and proximity to major highways and embrace the heart of community living with this property's great location to town center. Just minutes to shopping and Rts 495 and 38. Town Sewer
Listing Office: RE/MAX Partners, Listing Agent: Pamela Lebowitz 
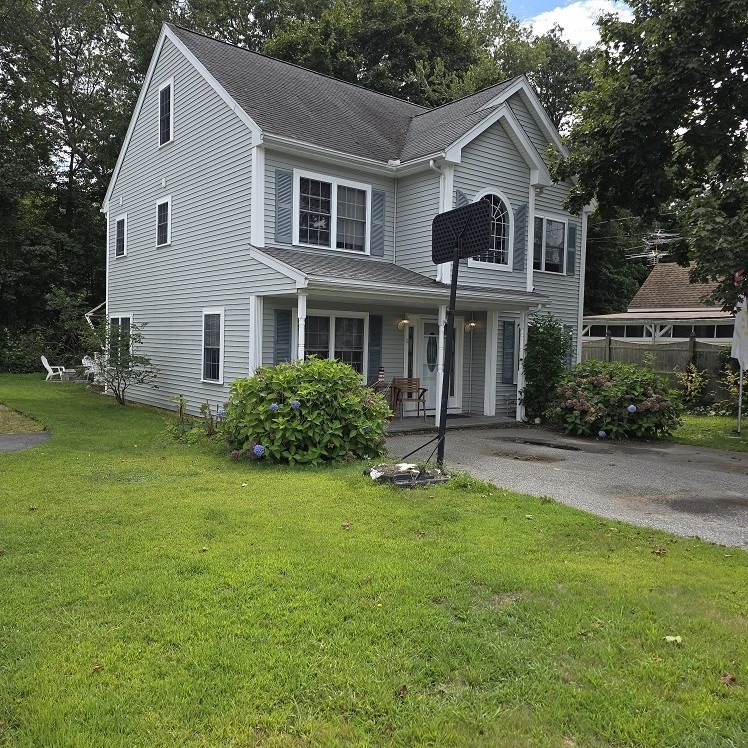
14 photos
$665,000
MLS #5067153 - Single Family
Radiating warmth and natural light throughout, this beautifully renovated 4-bedroom, 3-bath Gambrel home blends modern comfort with a serene country backdrop. Originally built in 1977, it has been completely re-imagined for today’s living — professionally designed, lovingly finished, and truly move-in ready for its next homeowners. This home is not your typical flip or builder-grade renovation — every detail has been thoughtfully selected for quality, style, and comfort. Step inside and feel the difference as natural light fills each room, highlighting all-new flooring, trim/baseboards, fresh paint, interior doors, fixtures, and windows. The elegant kitchen shines with stainless-steel appliances, quartz countertops, a center island, and glass doors leading to a brand-new deck overlooking the peaceful wooded backyard. Bathrooms throughout have been tastefully redesigned, and the primary suite features a walk-in closet and a luxurious tiled shower. Convenient first-floor laundry, a half bath, and an attached two-car garage complete the main level. Enjoy morning coffee or evenings on your new private back deck surrounded by nature. The full basement offers ample storage and room to expand and the location is ideal — just 25 minutes to Manchester Airport and 45 minutes to the Seacoast. ? Showings begin Sunday, Oct. 26th | Open House 11:30 – 1:30 PM ?
Listing Office: Re/Max Innovative Properties - Windham, Listing Agent: Deborah Yennaco 
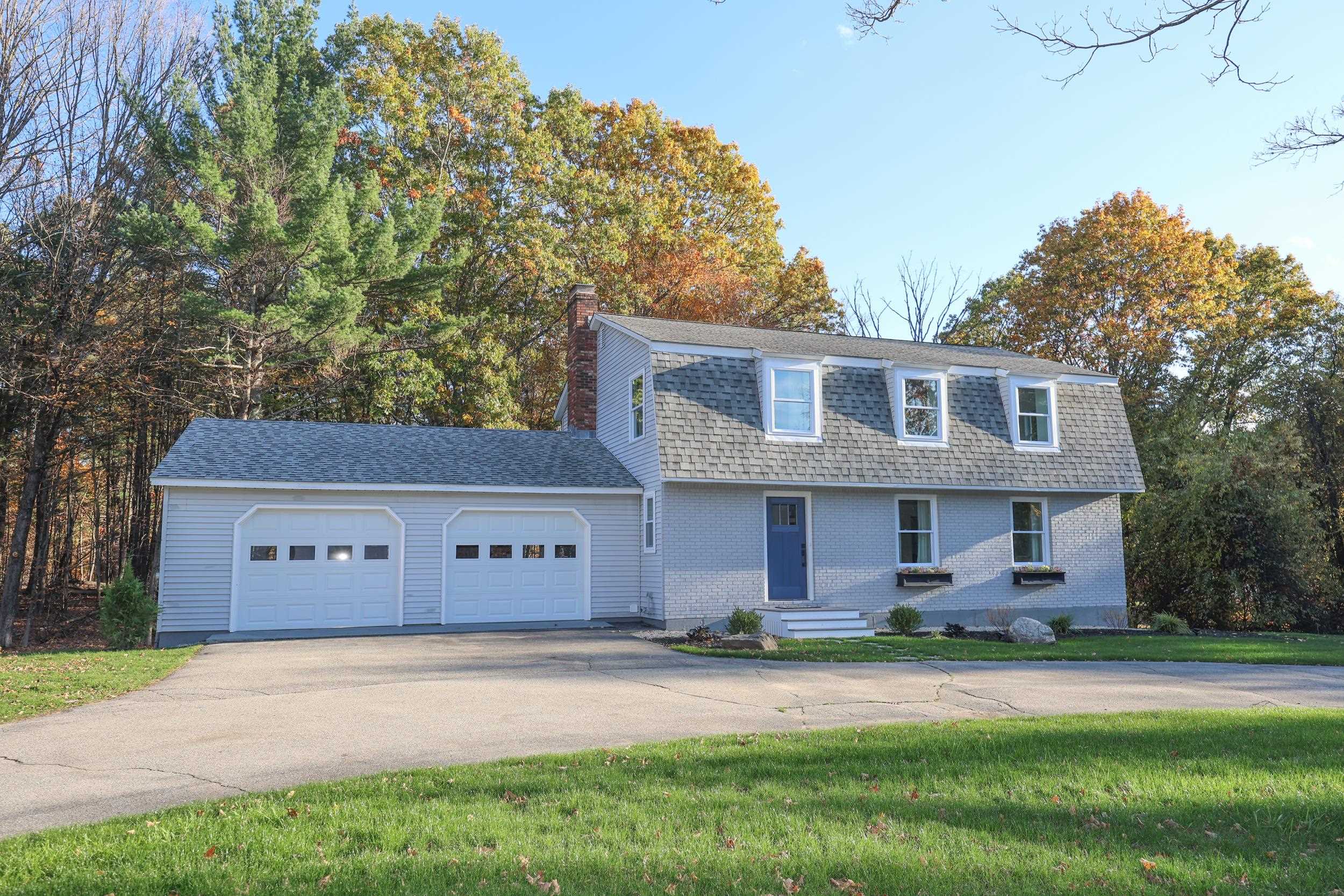
55 photos
$699,000
MLS #5061851 - Single Family
Opportunity Awaits! With over 4,000 square feet of Living Space, this Spacious Contemporary Home at the end of a Cul-De-Sac on Bayberry Pond offers Incredible Potential for the right buyer. While it now needs TLC, Renovations and Updates to bring it back to its original glory, the Setting, Views and Floor Plan are truly special. The Expansive Kitchen has granite counters, stainless appliances, double wall ovens and island. Hard to find 1st-Floor Primary Suite includes a Renovated Bath and access to a Sunroom overlooking the water. Open-concept Living, Dining, Kitchen, and Family Room with 2 Wood Burning Fireplaces provide an ideal layout for entertaining, while a Home Office, 3/4 Bath and 1st Floor Laundry add convenience. Upstairs you’ll find 3 Bedrooms, a Full Bath, Loft Library, and Game Room. Outside, enjoy the Waterfront Lifestyle for kayaking, canoeing, or fishing, plus a fire pit, koi pond, circular driveway, 3-Season Porch, and Wooded Privacy. With Vision and Updates, this property situated on nearly 3 Acres can once again become the private retreat it was meant to be. Priced over 200k below assessed value to reflect the work needed.
Listing Office: Re/Max Innovative Properties - Windham, Listing Agent: Premier Home Team 
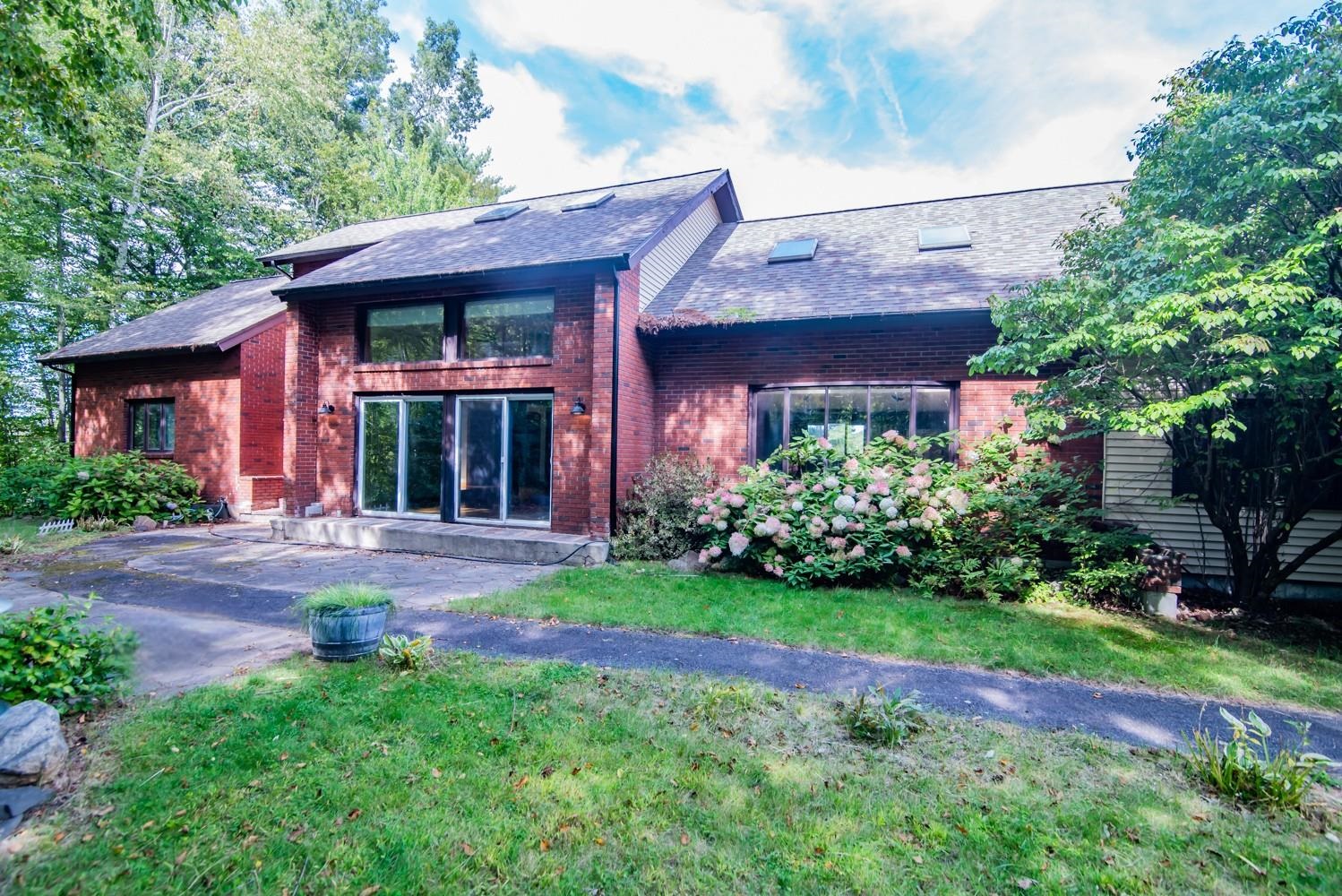
46 photos
$699,900
MLS #73464373 - Single Family
Located in the Lake Attitash community, this spacious contemporary style home offers seasonal lake views. With 4 bedrooms, 3½ baths, the home features a convenient first-floor primary suite. The dramatic living room boasts a vaulted ceiling and an abundance of skylights, creating a bright, open, and airy atmosphere throughout the home. The finished walkout lower level offers excellent in-law potential, complete with a family room, bedroom, full bath, and laundry room. Step outside to the lower-level patio—perfect for barbecuing and outdoor entertaining. Additional highlights include a fenced-in, level backyard. Enjoy beach and boating rights to Lake Attitash through the private neighborhood association for just $150 per year (see AALSIA website for details). A versatile home that combines space, natural light, and lifestyle amenities in a sought-after lakeside setting. Easy access to major highways. Subject to seller finding suitable housing.
Listing Office: RE/MAX Partners, Listing Agent: Pamela Lebowitz 
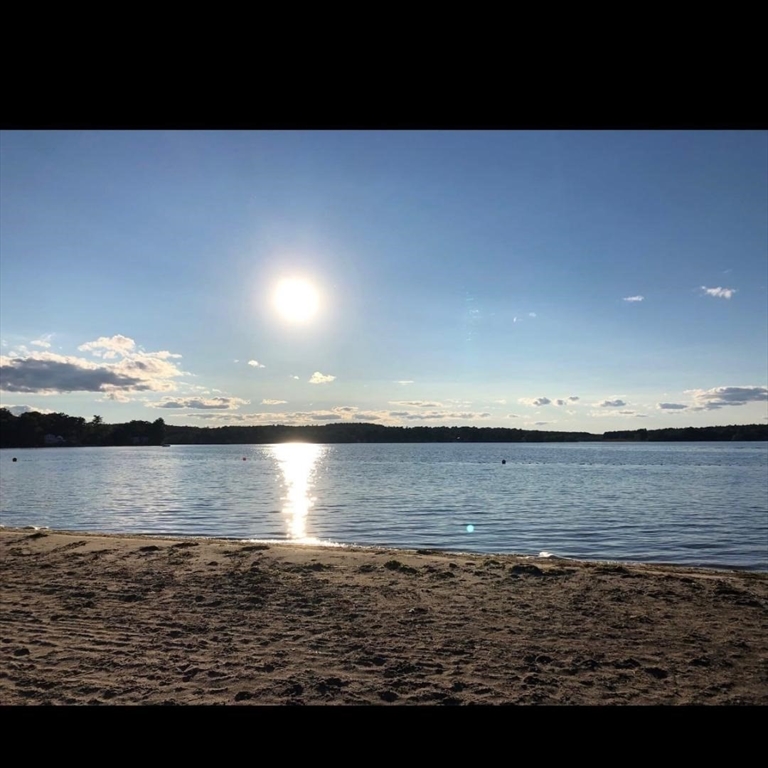
41 photos
$699,900
MLS #73471199 - Single Family
Beautifully maintained oversized split-level home offering a front-to-back kitchen with spacious family room addition, ideal for everyday living and entertaining. Enjoy a sun-filled sunroom or home office off the primary bedroom. Finished lower level with full bath provides flexible living space. Features include a two-car garage, storage shed, fenced-in yard, and many newer windows and doors. Prime location, minutes to Route 93.
Listing Office: Re/Max Innovative Properties, Listing Agent: Dianna Doherty 
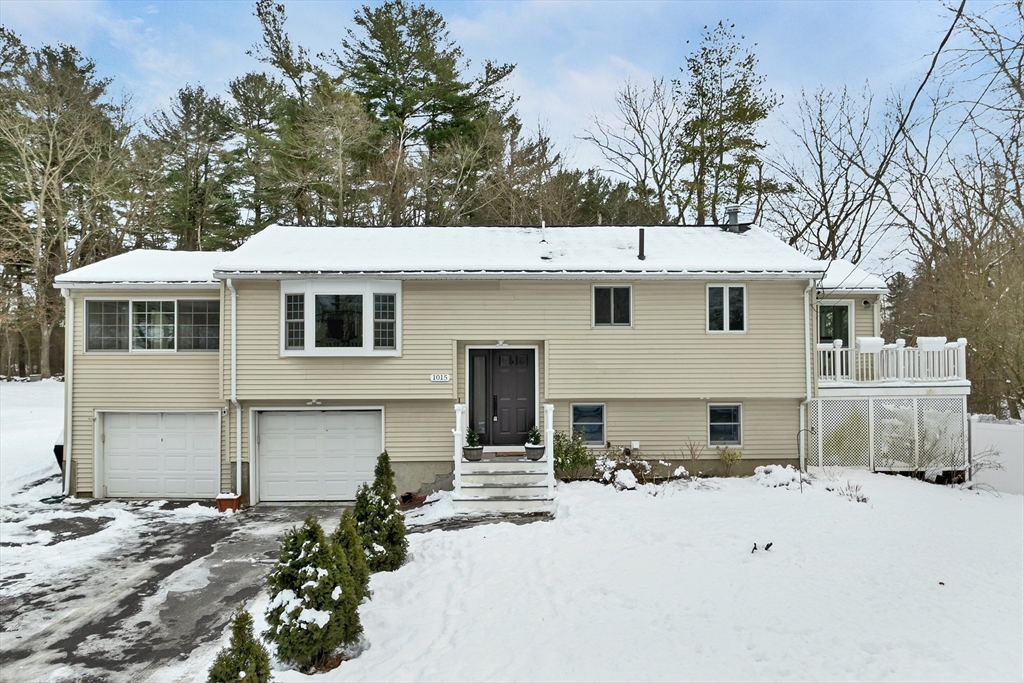
42 photos
$739,000
MLS #5047362 - Single Family
BACK ON MARKET and at a GREAT NEW PRICE, previous buyer’s home didn’t sell. AMAZING PRIVACY and Yard, Set on just over 5 ACRES IN A STUNNING AREA, this property offers Timeless Charm and Modern Updates in a Beautifully Crafted Reproduction Colonial. Tucked back from the road for peace and privacy, the home welcomes you with Wide Pine Floors, Exposed Wood Beam Ceilings, and rich character throughout. The updated Cherry Kitchen is a chef’s dream with Granite Counters, a Center Island, Double Oven, Tile Flooring, and a cozy Wood Stove that warms the open Kitchen/Dining area. A Large Living Room features a Wood-Burning Fireplace, and the kitchen window offers a front-row seat to hummingbirds. The Spacious Mudroom with Cathedral Knotty Pine Ceiling and pantry adds functionality, while the First-Floor Office with built-ins provides flexible space. Upstairs you'll find a Generous Primary Suite with dual closets and a ¾ bath, an oversized full bath, and 2 Bedrooms. The Finished Third Level offers 2 more rooms. A Detached Two-Car Garage includes a Finished Guest Suite above with a ¾ bath, ideal for extended family or visitors, plus extra storage space in the garage basement. Outside, enjoy an Oversized Deck, a sunken above-ground pool with surrounding brick patio, and tranquil nature views. Endless possibilities await in this unique and charming property!! FREE ONE YEAR HOME WARRANTY INCLUDED. Don't miss this opportunity!
Listing Office: Re/Max Innovative Properties - Windham, Listing Agent: Premier Home Team 
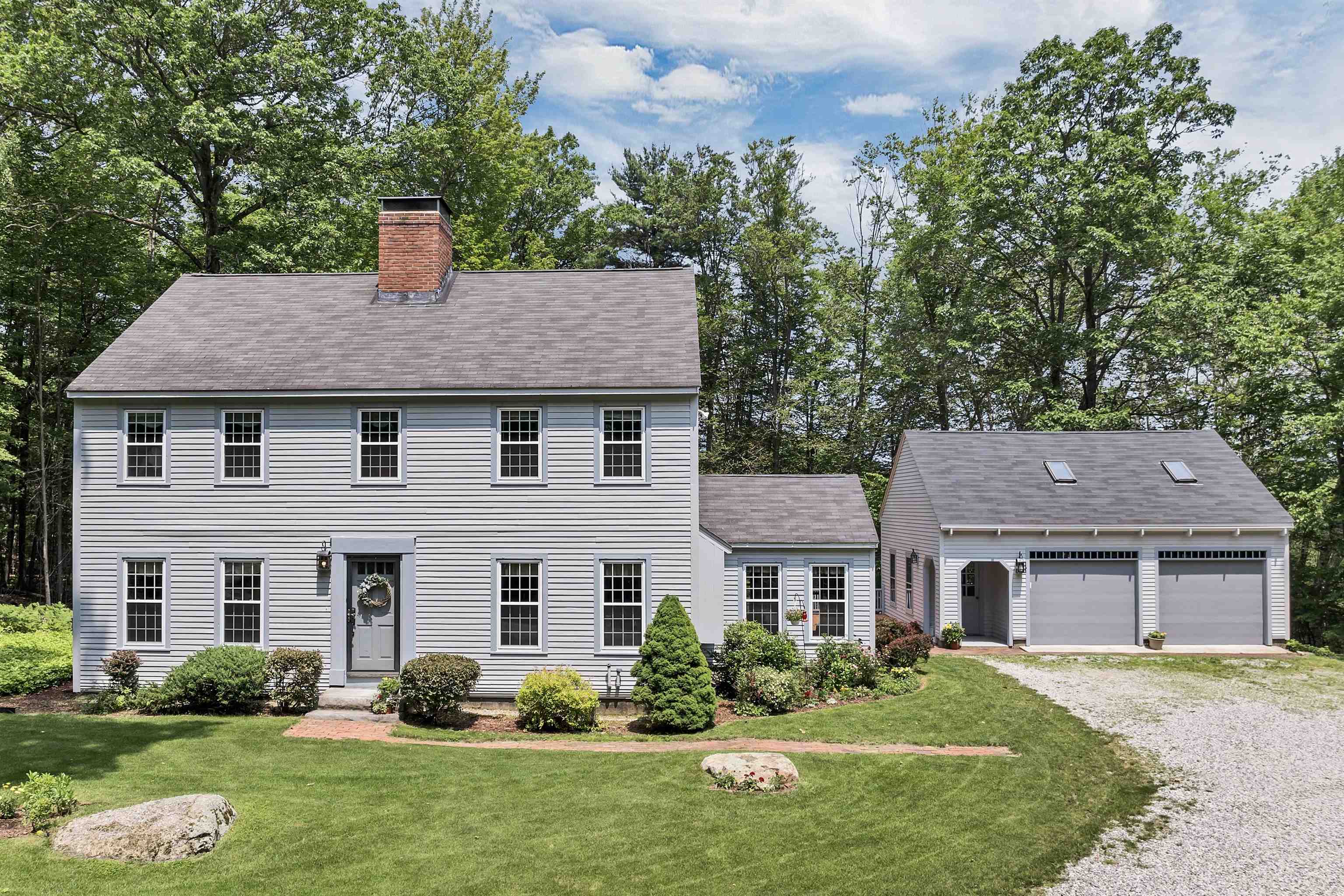
51 photos
$749,000
MLS #5061095 - Single Family
Adjacent to Greeley Park and surrounded by mature trees and gardens, this charming and gracious 105 year old Colonial has been well-loved by its current family for 23 years. The next owner may want to consider upgrading the windows, siding and modernizing the kitchen. The house is at the end of Berkeley Street in the beautiful and historic North End. It offers four bedrooms, each with closets with built-in drawers and shelving. There are two full baths on the second floor - one fully tiled with a walk-in shower and the other with a Jacuzzi tub. There is a half-bath on the 1st floor with a generous built-in linen closet. The house is fabulous for entertaining. The lovely entry leads into a large living room with a wood-burning fireplace and custom built-in bookshelves and leads into a beautiful sunroom surrounded by windows and a barrel ceiling. Left of the entry is a formal dining room with a second wood-burning fireplace and built-in China display case and leads out to a screened porch which abuts Greeley Park. You can enjoy your dinner while listening to music from the bandshell. The kitchen has amazing amount of counter space for enjoying your guests and looks through to the family room which opens onto a covered porch. Quick closing possible.
Listing Office: RE/MAX Innovative Properties, Listing Agent: Martha Daniels Holland 
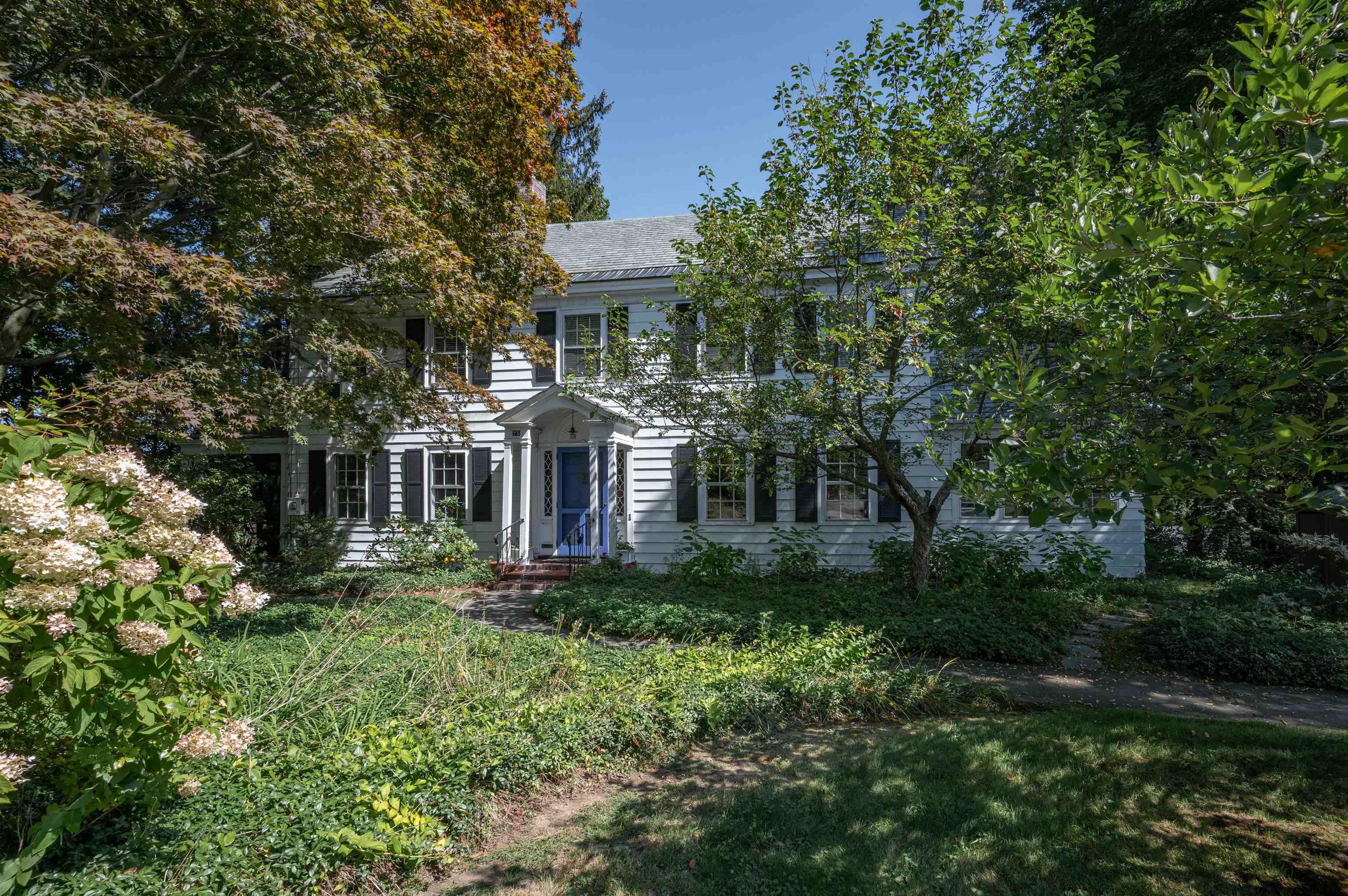
55 photos
$765,900
MLS #5029049 - Single Family
Jefferson Farmhouse at Pipit Estates Move right into a thoughtfully designed home that blends comfort, craftsmanship, and space to breathe. The Jefferson Farmhouse offers an inviting open floor plan, ideal for those who appreciate both connection and quiet. The kitchen is the heart of the home—complete with quartz counters, stainless steel appliances, and a generous pantry—opening to bright, flexible living and dining areas. A mudroom off the garage adds practicality to daily life, while a dedicated office provides space to focus or unwind. Upstairs, four spacious bedrooms include a serene primary suite with a private bath. A full walk-out basement with daylight windows and plumbing for a future bath offers room to expand. Set within more than 16 acres of open space, this move-in-ready home delivers a balance of rural beauty and modern convenience—all just moments from the best of Derry, Londonderry and Manchester.
Listing Office: RE/MAX Innovative Properties, Listing Agent: Al Rotondi 
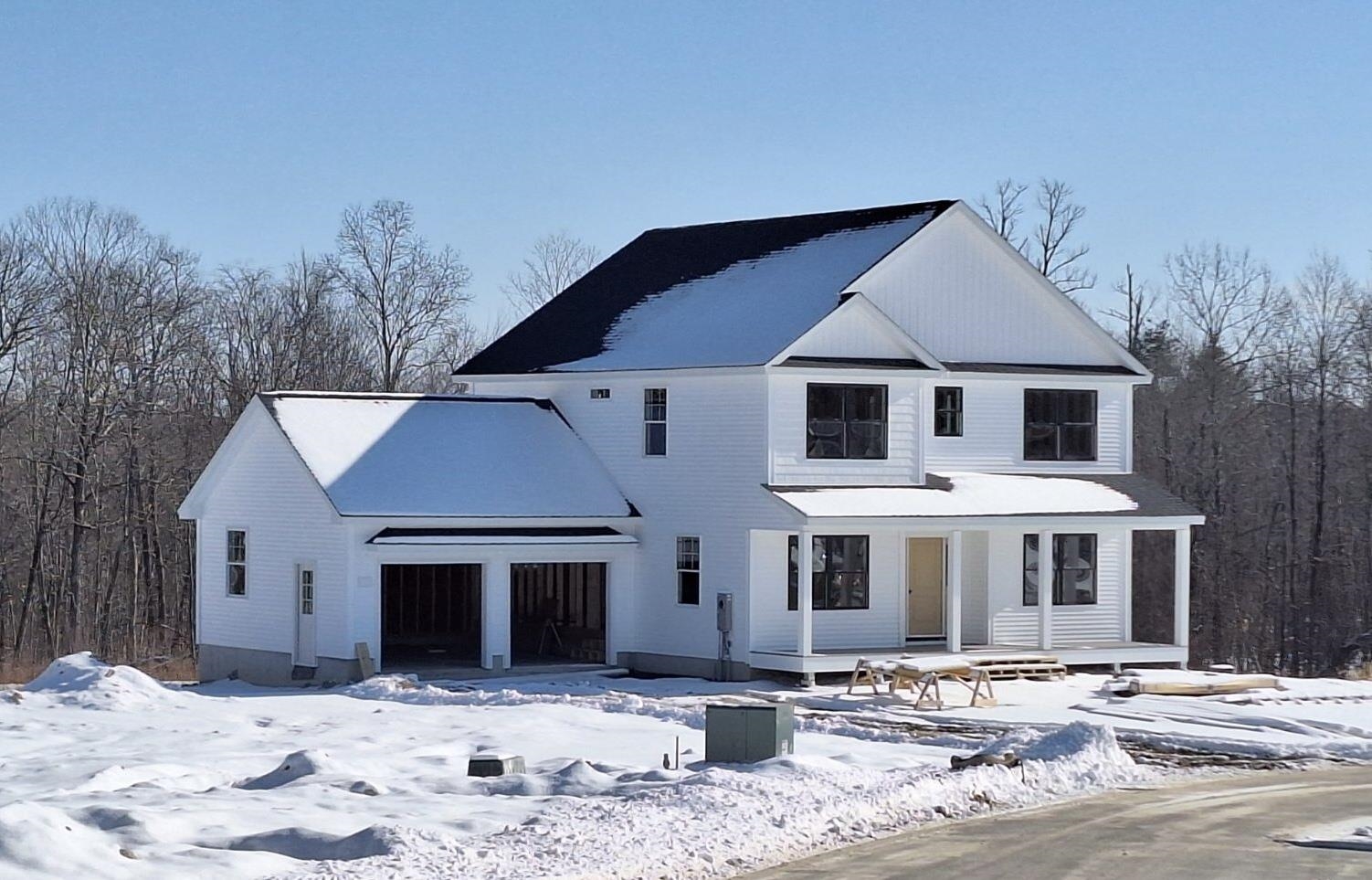
28 photos
$774,900
MLS #73415429 - Single Family
OPEN HOUSE SUNDAY December 21, 2025 11:30 AM to 12:30 PM Pride of ownership in every detail throughout of this outstanding and exceptional cape style single-family home where you will find privacy, comfort, ideal for extended family,(in-law possibility) 3 bedrooms, 2 full and 2 half baths, finished basement, a detached large 2 car garage with a ½ bath, and a finished 2nd floor family room for you to enjoy beautiful moments with family and friends, or a perfect set up to work from home or have your businies on a separete building with a separete electric meter. A gorgeous newer kitchen with Stainless Steel appliances, quartz countertops, recessed lights, open concept with a beautiful dining room. Gas heating system, on demand gas hot water system, mini-splits, 200 amps circuit breaker panel. You must see the amount that this house has to offer inside and out. A 10+ car driveway and an amazing fenced-in backyard with an irrigation sprinkler system, truly complete this home.
Listing Office: Prime Choice Real Estate, Listing Agent: Marcos Doliver 
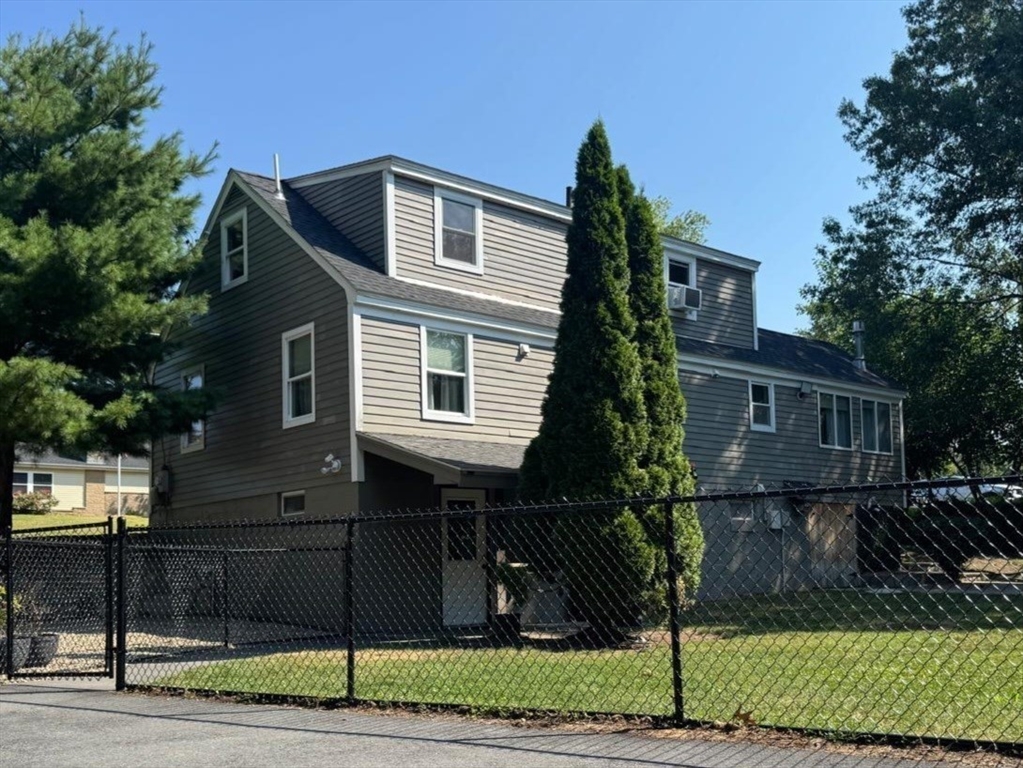
38 photos
$779,900
MLS #5063648 - Single Family
Welcome to Del Ray Place, perfectly situated within one of Windham’s most sought-after 55+ communities. The gourmet kitchen boasts granite countertops, high-end stainless-steel appliances, a center island, and a sunlit breakfast nook opening to a private balcony. The family room impresses with soaring vaulted ceiling and a striking gas fireplace. Nice size office/living room. The first-floor primary suite is a serene retreat, featuring a spa-inspired tiled bath and a spacious walk-in closet. For effortless living, a laundry room is also located on the main level and gleaming hardwood floors. The second floor offers a generous guest bedroom, full bath, versatile bonus room, and two oversized walk-in attics—ideal for storage or future expansion. A two-car garage and a full walk-out basement provide additional flexibility. With luxury finishes throughout and timeless architectural detail, this home is designed for those seeking style, space, and sophistication. This home is 4 years young and shows brand new, beaming with pride of ownership throughout. Why wait for New Construction!
Listing Office: Re/Max Innovative Properties - Windham, Listing Agent: Jim Dolliver 
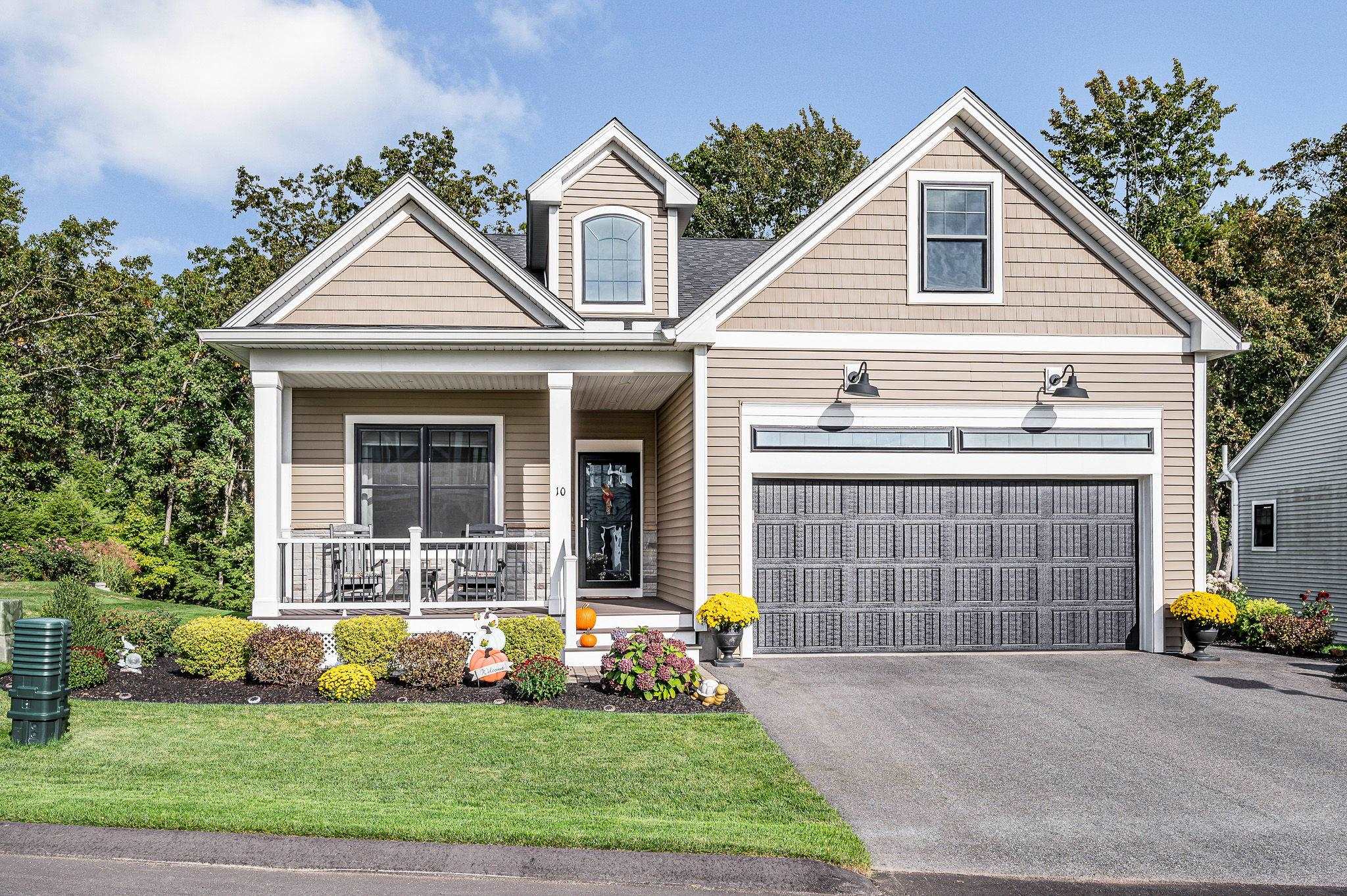
45 photos
$779,900
MLS #73451568 - Single Family
Location, location, location! Pride of ownership shines throughout this beautifully crafted 4-bedroom Colonial. Offering over 2,900 sq. ft. of living space and an abundance of storage, this home is designed for comfort and functionality. The spacious, Large eat-in kitchen has updated appliances Large fireplaced family room with sliders leading to an oversized terrace and private backyard—perfect for entertaining or relaxing. An elegant dining room and a quiet living room provide additional space for gatherings or quiet moments. Upstairs, you’ll find four generous bedrooms with gleaming hardwood floors. The primary suite features a beautiful upgraded bathroom . Additional highlights include recently painted exterior and interior, a new roof, an updated heating system, a partially finished lower level, and a two-car garage. This well-maintained home truly offers it all—space, style, and a prime location!
Listing Office: RE/MAX Partners, Listing Agent: Paul Annaloro 
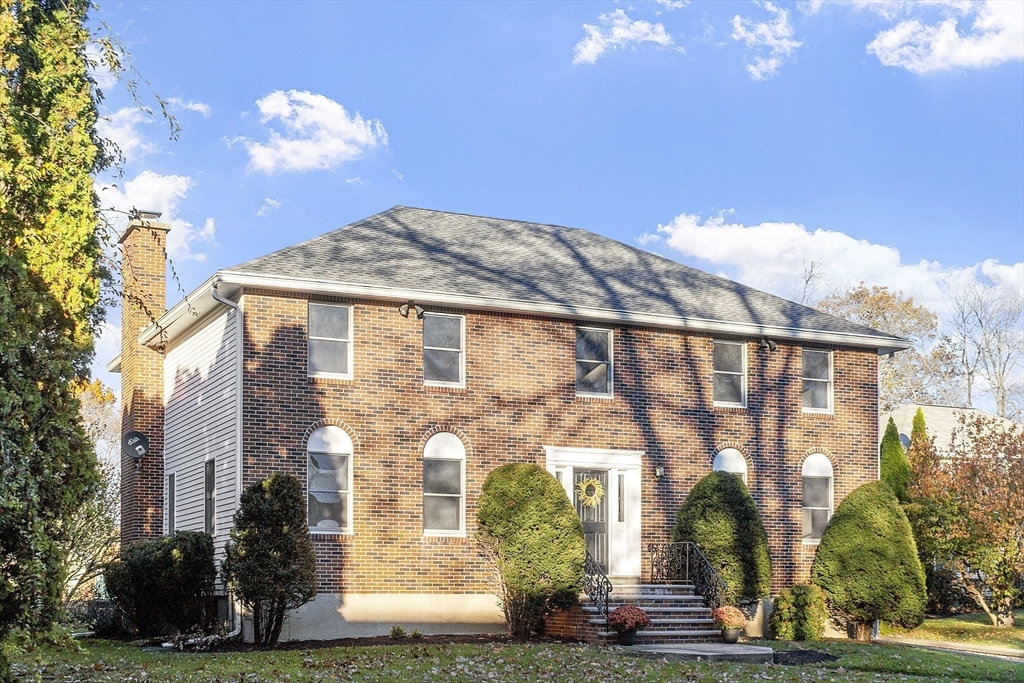
41 photos
$779,900
MLS #73452505 - Single Family
Located at 32 Walnut, Dracut, MA, this single-family residence presents an attractive opportunity a brand new construction home. The kitchen is designed for both culinary exploration and social gatherings, featuring shaker cabinets and a large kitchen island where friends and family can convene. The living room presents an accent wood wall, presenting an opportunity to showcase your personal style. Within the bathroom, the tiled walk-in shower evokes a spa-like experience, combining form and function. This residence offers a porch, a deck and a water view, presenting many opportunities to enjoy the natural surroundings. With 1800 square feet of living area, three bedrooms, two full bathrooms, and one half bathroom, there is ample space to create a comfortable environment. This home also features a two-car garage, providing secure parking and additional storage. Built in 2025, this home offers a chance to experience contemporary living in a desirable setting.
Listing Office: RE/MAX Innovative Properties, Listing Agent: Brian McMahon 
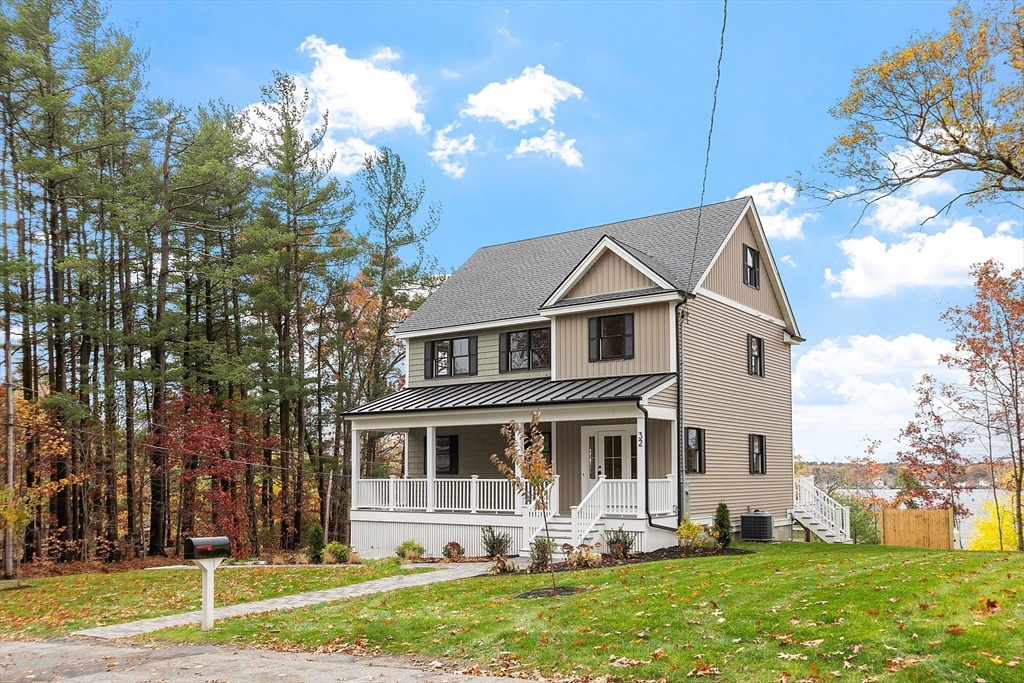
40 photos
$780,900
MLS #4978652 - Single Family
Fresh Price & Ready to Move In! Don’t miss this incredible opportunity to own a stunning Meredith Colonial in the sought-after Crestwood Estates! Perfectly located just minutes from downtown Meredith, The Weirs, and the sparkling Lake Winnipesaukee, this home offers a true year-round retreat. Designed for today’s active family, the open kitchen keeps you connected while entertaining, flowing seamlessly into a cozy, oversized family room with a welcoming fireplace. Upstairs, you’ll find a surprising hardwood staircase leading to spacious bedrooms, each with walk-in closets. The luxurious primary suite features a spa-like bath with a soaking tub, shower, and double vanity—your personal haven after a long day. This beautifully crafted new construction home is ready for its next chapter. Don’t wait—schedule your showing today and make this exceptional Meredith home yours!
Listing Office: RE/MAX Innovative Properties, Listing Agent: Al Rotondi 
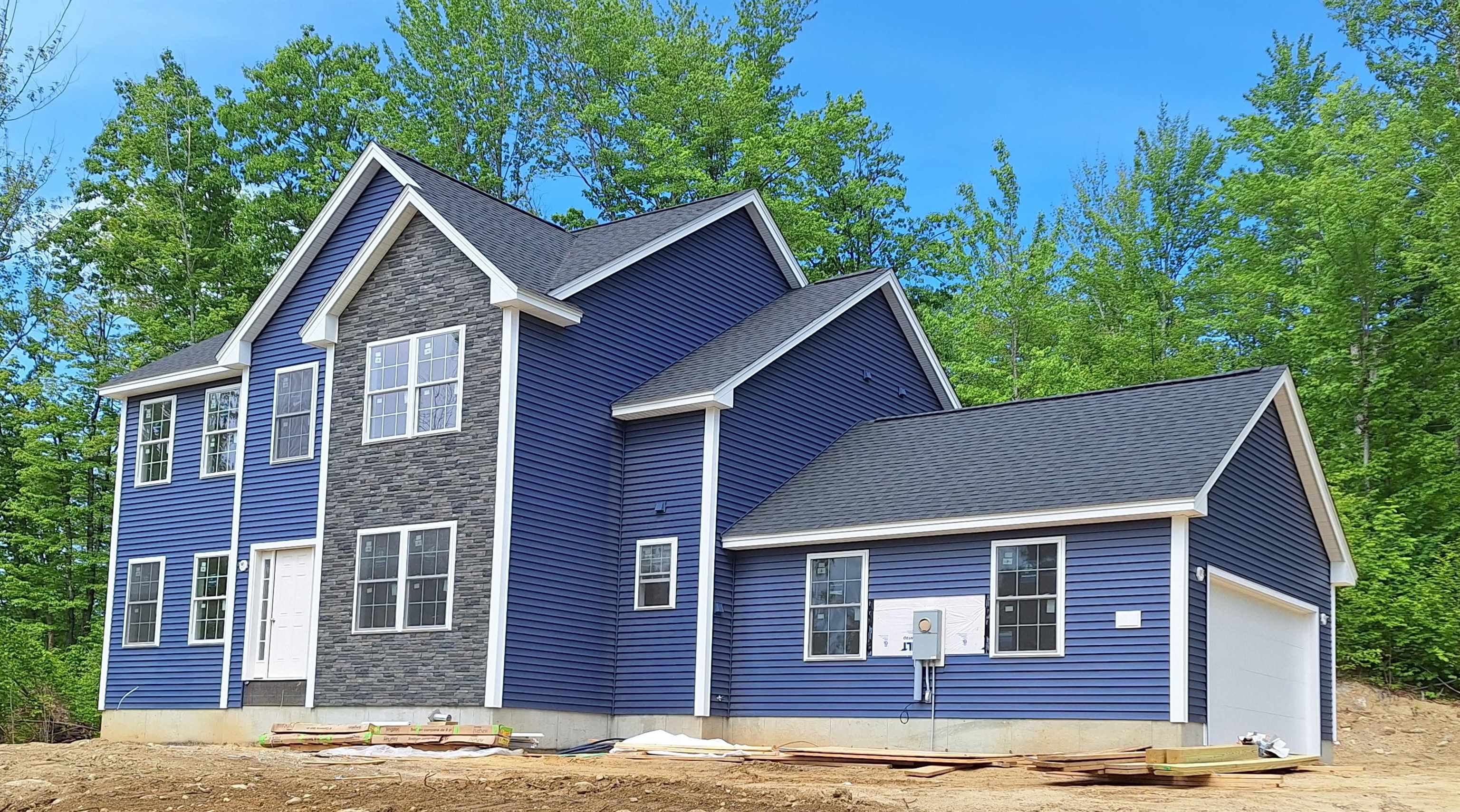
24 photos
$784,900
MLS #73464049 - Single Family
Meticuliously maintained 3 Bed, 2.5 Bath Colonial located on a private cul de sac in sought after neighborhood! 1st floor offers a big updated eat in kitchen w/ new SS appliances, granite counter top w/ peninsula, recessed lights & hardwood floors. Updated ½ Bath / laundry w/ new tile floors. Dining Room w/chair rails & hardwood floors & private Living Room w/ hardwood floors, PLUS a BIG front to back Family Room w/ vaulted ceilings & wood fireplace. 2nd floor offers a BIG front to back primary suite w/WI Closet & updated full Bath w/ tile floor and granite top. 2 other great size bedrooms and a bonus room that could be used as an office or nursery! Additional updated full bath w/ granite top and tile floor. The unfinished walk up attic & walk out Lower Level offer possible potential for extra living space! Updated super store HWT & Oil Barrel. Enjoy the 2 bay garage for easy interior access. Located just 2 mins to Rte 93 and everything one would need! OH Sat (1/3) & Sun (1/4) 11-1
Listing Office: Re/Max Innovative Properties, Listing Agent: David Nicholaou 
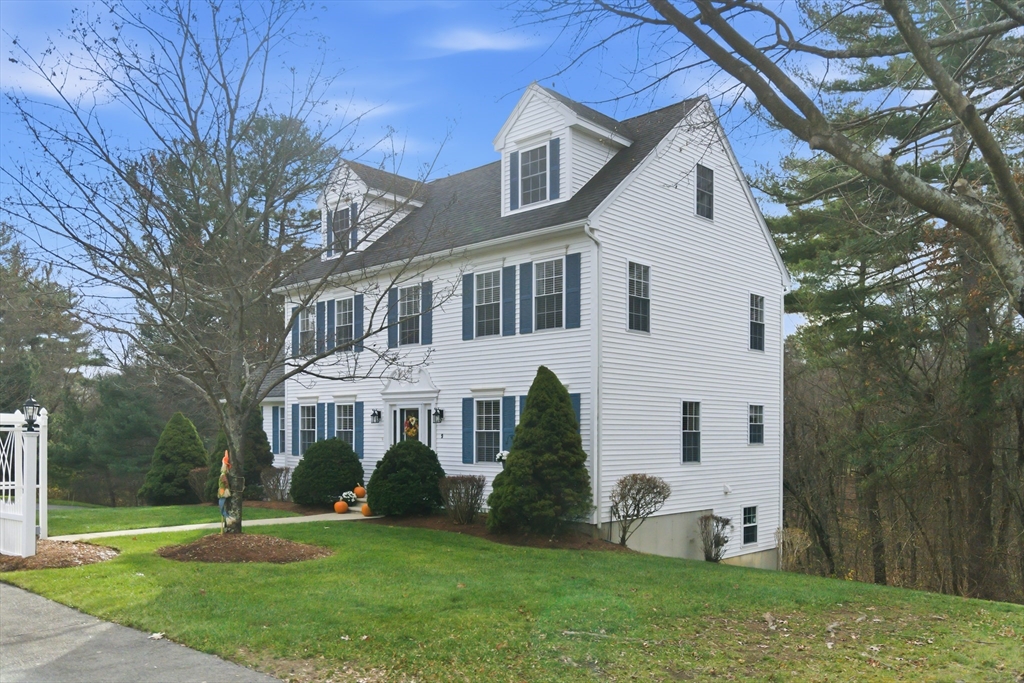
29 photos
$789,000
MLS #5054001 - Single Family
Welcome to this stunning 4-bedroom, 2.5-bath residence perfectly situated on 1.8 acres in the highly sought-after Brookline community, known for its top-rated schools and exceptional quality of life. This meticulously maintained home offers an inviting open-concept layout ideal for today’s modern lifestyle. The spacious kitchen flows seamlessly into the dining and living areas, creating a connected space for both entertaining and everyday living. Large windows flood the interior with natural light, while beautiful flooring and tasteful finishes add warmth and style throughout. Upstairs, you'll find generously sized bedrooms, including a primary suite with walk-in closet and bath. A fully finished walk-out basement provides extra space for play, crafts, a home gym, or media room. Relax year-round in the beautifully finished porch—perfect for morning coffee, quiet evenings, or entertaining guests. Step outside to your private oasis featuring an in-ground pool with a cabana. The expansive, wooded backyard offers peace, privacy, and plenty of room to roam. Nestled in one of Brookline’s most desirable areas, this property combines a serene setting with convenient access to shopping, dining, and commuter routes. Truly a place to live, work, and play—your perfect next chapter starts here.
Listing Office: RE/MAX Innovative Properties, Listing Agent: Karen Brown 
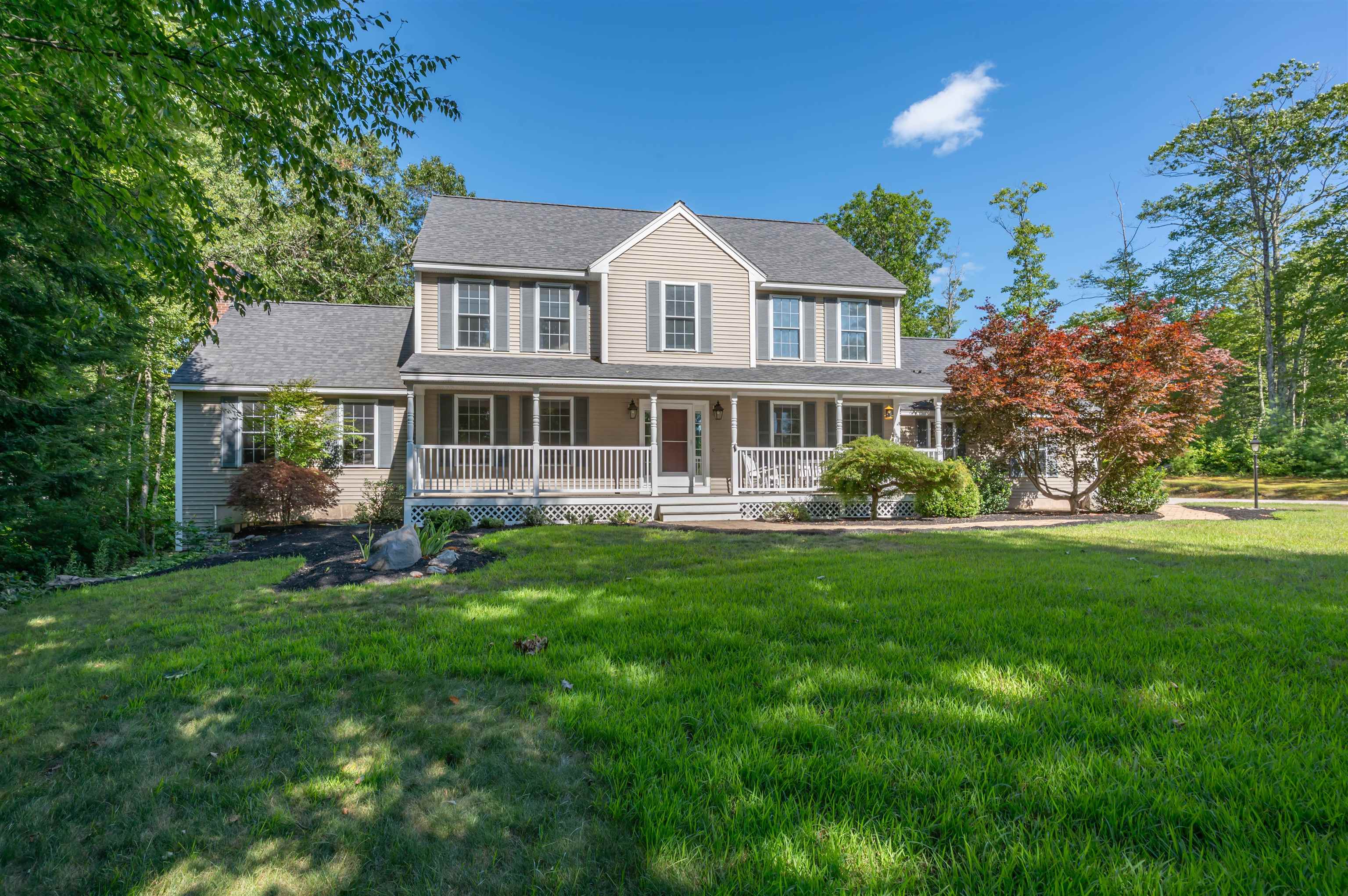
44 photos
$799,000
MLS #5057548 - Single Family
Charming 1811 Center-Chimney Colonial in Gilford’s Historic District This beautifully preserved 1811 center-chimney Colonial is rich in history and located in the highly sought-after Gilford Historic District. The home features three wood-burning fireplaces, including one with a classic Dutch oven, exposed beams, wide pine floors, and a large walk-in pantry—perfect for those who appreciate timeless New England charm. All bedrooms are generously sized, offering comfort and space throughout. Ideally situated directly across from the Village Field with tennis courts, a baseball diamond, and a playground, this home is also just a short walk to all three Gilford schools, the town library, and the community center and a charming Village Store. A true gem that blends historic character with a prime location.
Listing Office: RE/MAX Innovative Bayside, Listing Agent: Karen Laflamme 
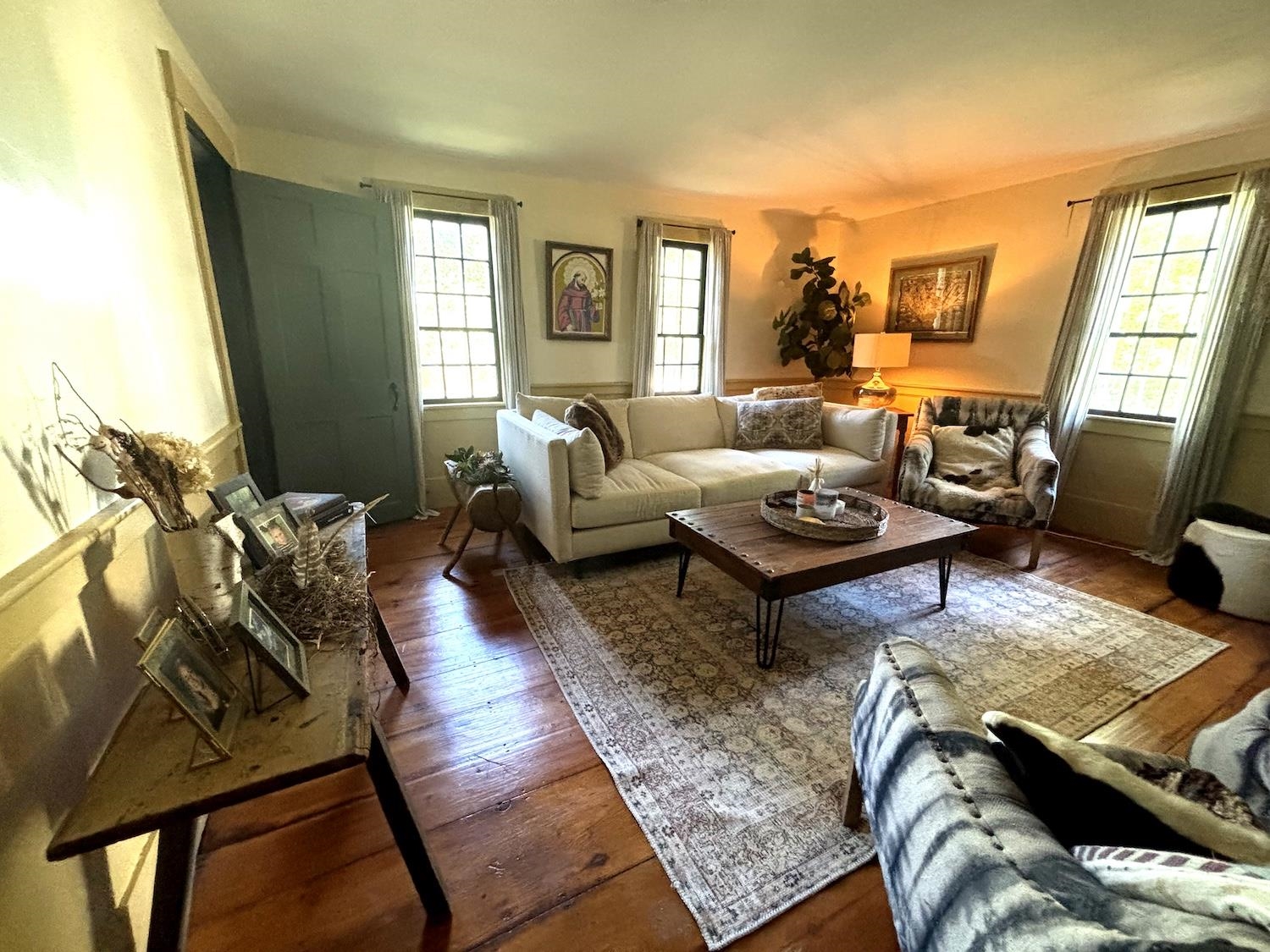
48 photos
$799,900
MLS #5064917 - Single Family
Welcome home to this inviting 4-bedroom, 3-bath residence tucked within a lovely, private neighborhood in Brookline. Sunshine fills the open-concept first floor, where big windows offer views of the natural surroundings and a cozy fireplace anchors the living room. The spacious kitchen offers a huge walk-in pantry—perfect for storing all your food and kitchen essentials—and opens to a casual eating area with easy access to the deck overlooking the peaceful, private back yard. The spacious dining room offers a more formal setting for dinners, and there's a separate living room or office that completes the first floor. Upstairs, you’ll find four spacious bedrooms, including a comfortable primary suite with bath and a walk-in closet on the second floor, plus the convenience of second-floor laundry. The versatile finished third floor is currently a bedroom with office but it offers even more flexibility—ideal for a studio or hobby room. And there's the potential for adding a wall and creating an additional 5th bedroom if needed. The finished basement adds extra living space for a family room while still providing a generous unfinished storage area. With a two-car garage, serene setting, and thoughtful layout designed for both comfort and function, this home blends privacy and practicality in a truly special way. Come check it out!
Listing Office: RE/MAX Innovative Properties, Listing Agent: Cyndi Gadberry 
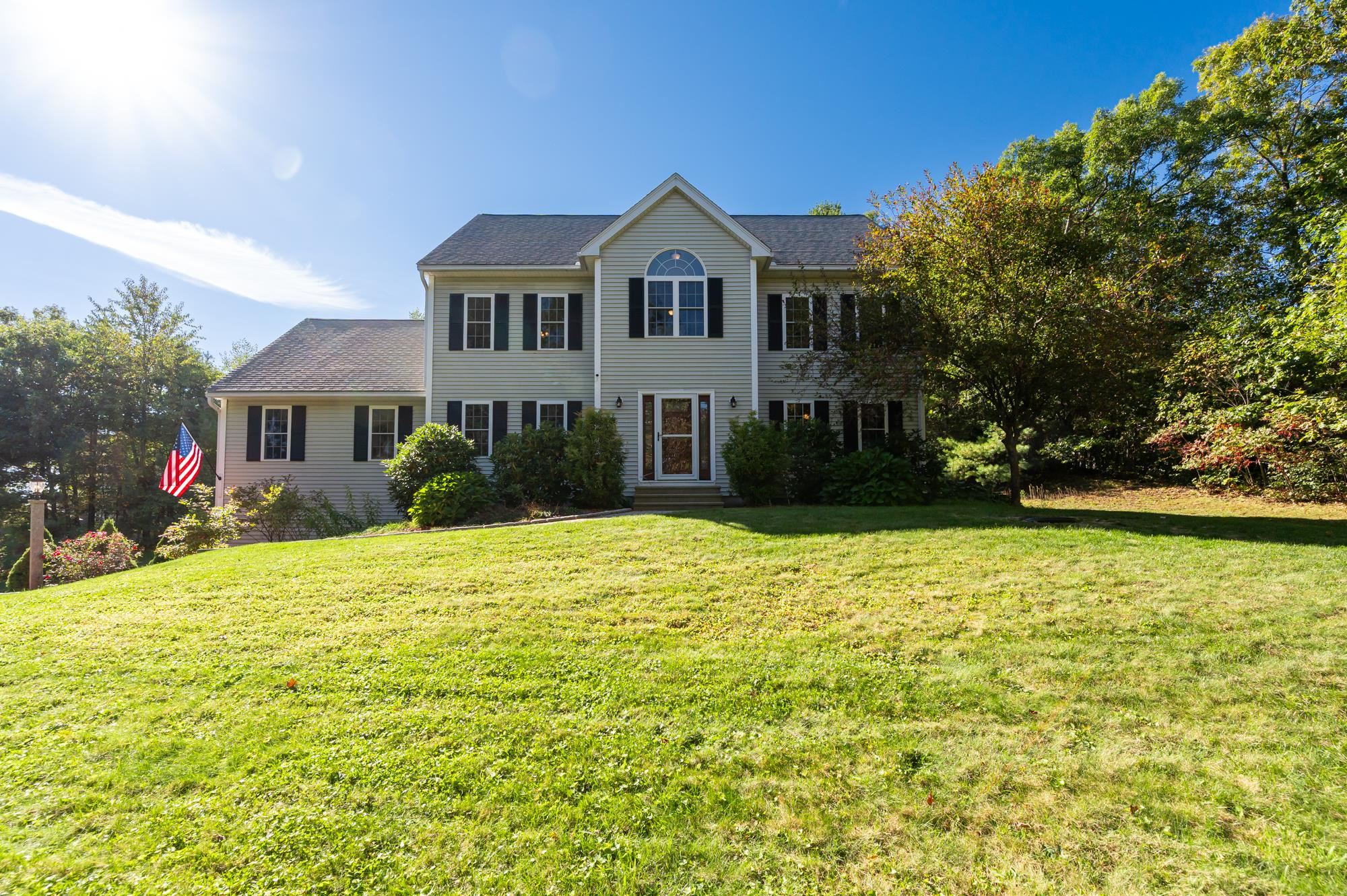
53 photos
$799,900
MLS #73456906 - Single Family
Come fall in love with this classic colonial, perfectly situated in a highly sought-after cul-de-sac location! The first floor features an inviting open-concept layout where the living room, kitchen, and family room flow effortlessly together. The kitchen shines with a spacious center island with seating, upgraded cabinetry, stainless steel appliances, and a sunlit dining area. The living room offers a warm gas fireplace and hardwood floors, while the cozy family room opens to an expansive deck—ideal for entertaining or relaxing. A convenient half bath completes the first floor. Upstairs, you’ll find four generous bedrooms and two beautifully updated full baths. The lower level adds even more versatility with an additional room, laundry area, and ample storage. The backyard is ready for fun all year long with both a pool and hot tub. Major updates include a heating system (approx. 6 years), hot water heater (1 year), and roof (8–10 years). Don't miss this one!
Listing Office: RE/MAX Partners, Listing Agent: Krystal Solimine 
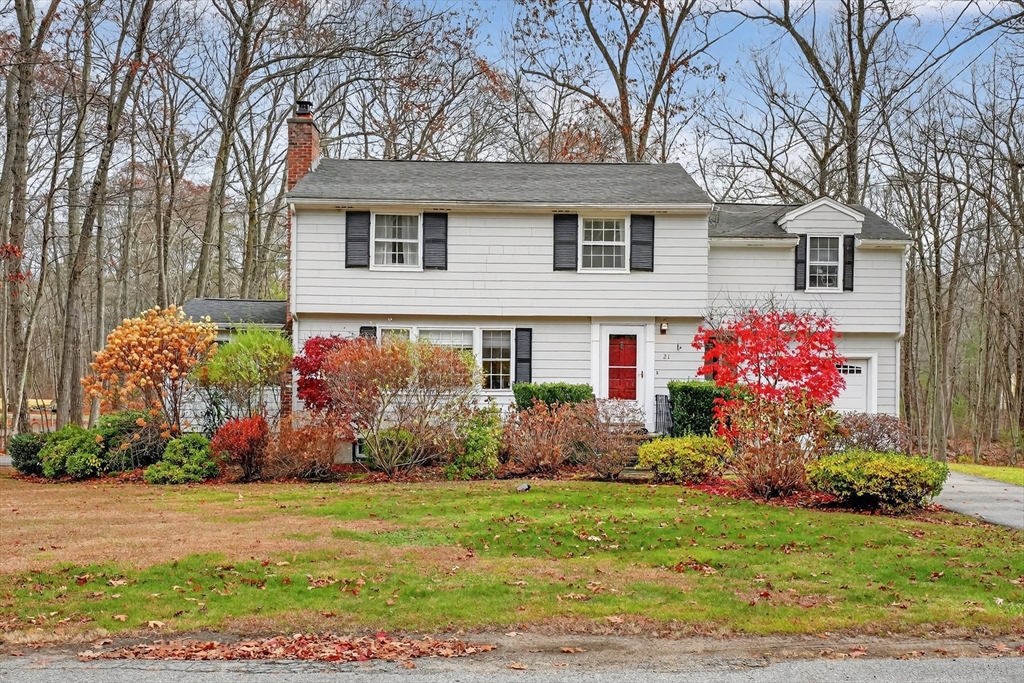
29 photos
$859,900
MLS #5046993 - Single Family
Newport III Ranch -- this New Construction design brings an innovative and refreshing look to the community. While an attractive front porch sets the tone, the interior, with vaulted ceilings in a wonderful open concept living space, will bring a "WOW" moment for sure. A beautiful Four-Season Sunroom is just the place for morning coffee or stepping onto the attached composite deck admiring the privacy of your wooded backyard. Skylights, efficient gas fireplace, and separate Pantry in the mudroom are a few of the upgraded amenities. 9' ceilings in the bedrooms and the Primary Suite with tiled shower and walk-in closet provide the feel of a much larger home. The huge walkout basement with full bathroom and finished Bonus Rooms provides extended family opportunities if need arises. Only a few miles from downtown Meredith and the Lake! This home will be completed by early November if not sooner.
Listing Office: RE/MAX Innovative Properties, Listing Agent: Al Rotondi 
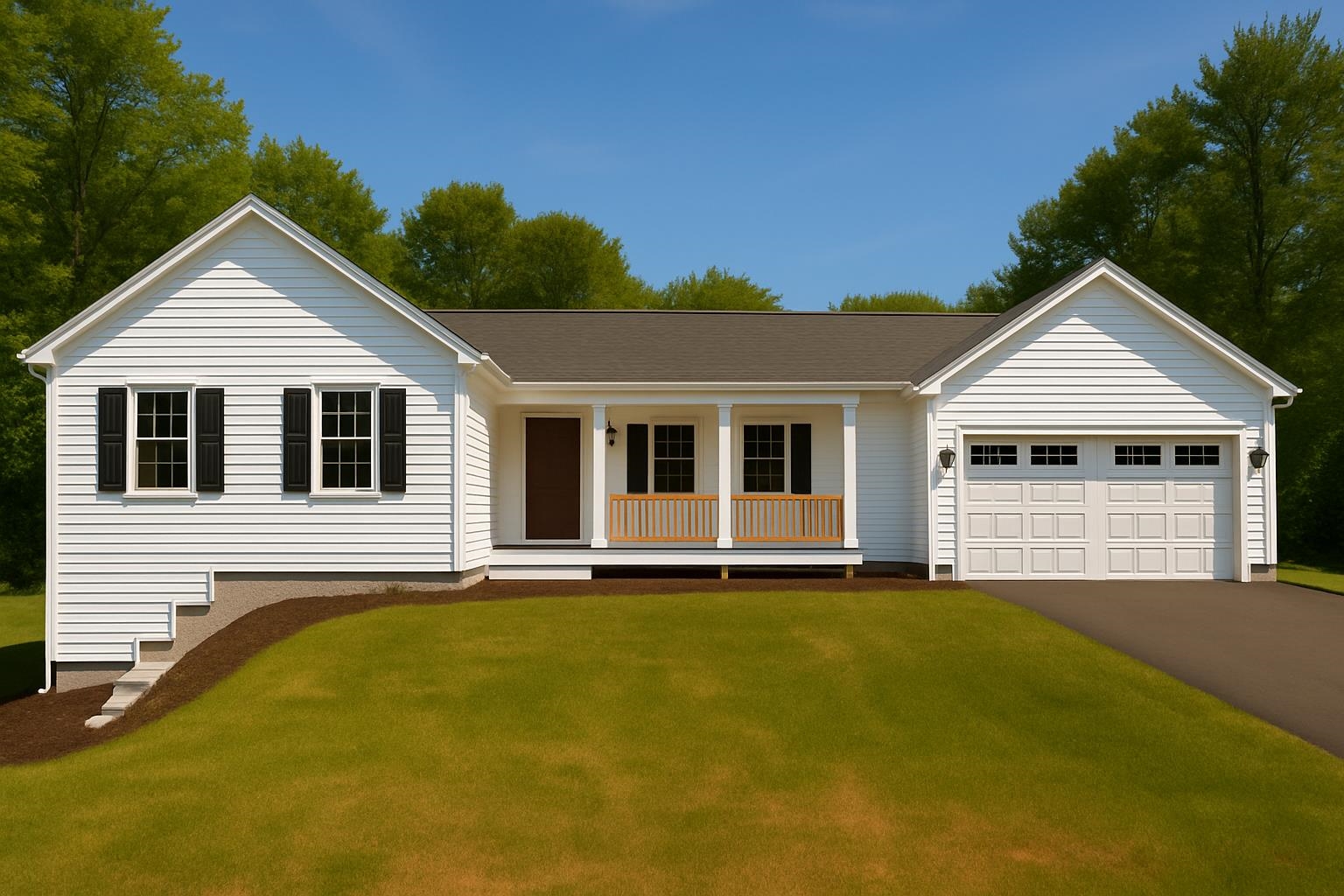
18 photos
$875,000
MLS #73367705 - Single Family
Step into timeless charm in this 1880 Victorian home, beautifully remodeled while preserving its best original features. This 5-bedroom, 3-bath home showcases a grand staircase, original moldings, wainscoting, built-ins, pocket doors, and fireplaces. Wide pine and hardwood floors flow throughout. The new custom kitchen features quartz counters and stainless steel appliances. The primary bedroom offers cozy window seats, abundant closets, a turreted bedroom, and a marble en-suite bath with custom vanity and fireplace. A pellet stove adds warmth on the first floor. Enjoy the wrap-around porch overlooking perennial gardens and historic Training Field Park. Ideal as a multi-generational home or convert back to a duplex. Detached two-car garage with lighted cupola and walk-up storage. Updates include plumbing, electric, and a high-efficiency heating system. Located minutes from highways, beaches, and downtown—historic charm meets modern comfort. Showings start at open house 5/3 11-1
Listing Office: RE/MAX Innovative Properties, Listing Agent: Lisa Kaminski 
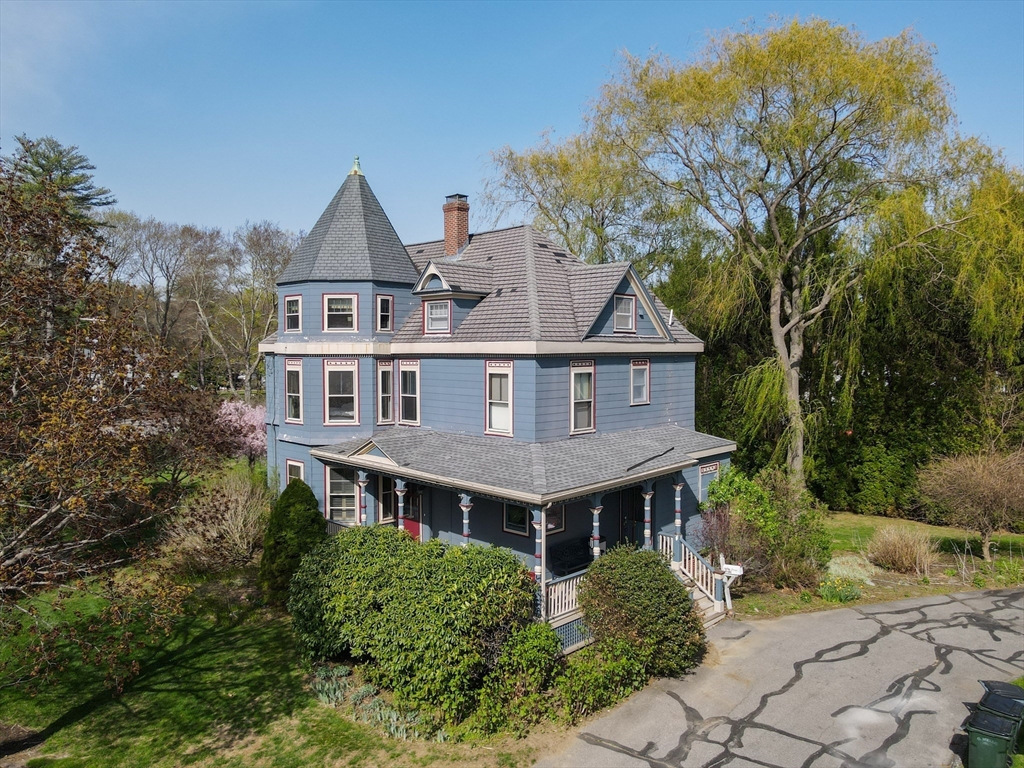
39 photos
$875,000
MLS #73456075 - Single Family
Located in the desirable St. John's Prep area of Danvers, this expanded split entry home is set back from the road on a serene 3/4 acre lot, offering exceptional space, privacy, and a true sense of retreat. The main level features an open layout with hardwood flooring, five spacious bedrooms, and two full baths, enchanced by beautiful backyard views. The adaptable walk out lower level includes a complete in law suite, ideal for multi generational living, or flexible bonus space. A large deck overlooks a peaceful pond, great for morning coffee, summer barbecues, or quiet evenings. Featuring a two-car garage and a prime location, close to everything Danvers has to offer. This home combines versatility, comfort, and spacious living. Truly a rare find.
Listing Office: J. Barrett & Company, Listing Agent: Diana Butler 
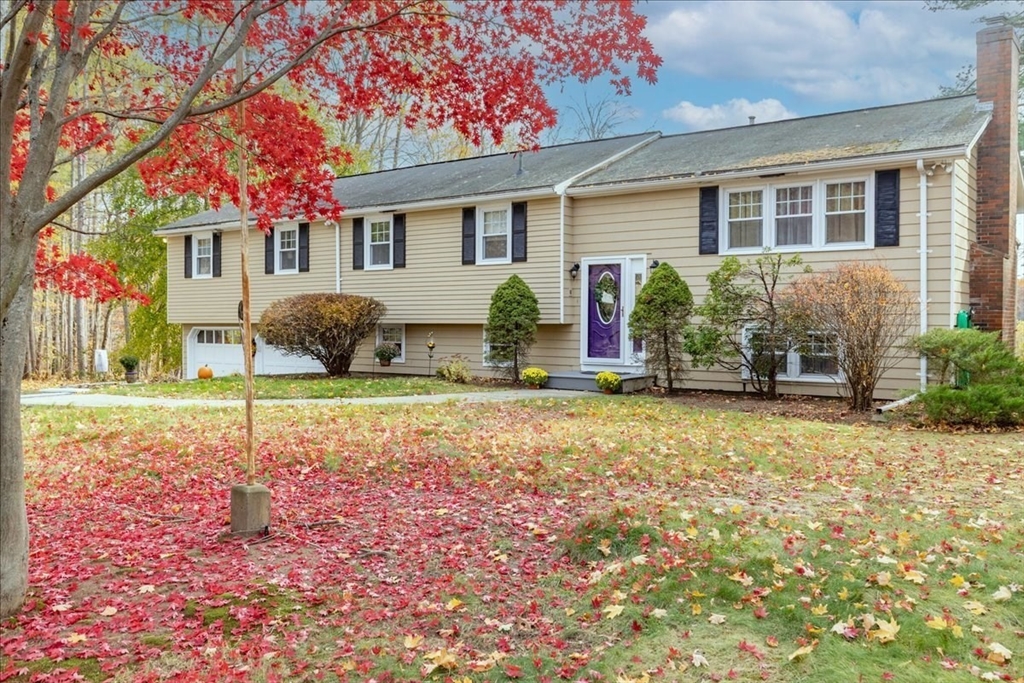
42 photos
$879,000
MLS #5053601 - Single Family
This beautifully cared for 3+ bedroom, 2 full bath home is nestled on the shores of Silver Lake in Belmont, NH. With 75 feet of lakefront, this home is ideal as a year-round residence or vacation escape, the property is being sold fully furnished. The main floor features an open, updated kitchen, spacious dining area with slider to a large deck overlooking the lake, and a cozy living room with fireplace—perfect for chilly nights. A full bath and bedroom complete this level. Upstairs, you'll find two more bedrooms and another full bath. The finished walk-out basement offers ceramic tile flooring, bonus living space, utility rooms, and an additional room ideal for an office or guest space. Lovingly maintained with vinyl plank flooring, plush carpeting, and updated kitchen and baths, this home shines with pride of ownership. With rental potential and a tranquil lakefront setting, this is your chance to enjoy the very best of lake life living! Easy access to rte 93, shopping, and other lakes, Silver Lake in Belmont is such a great place to enjoy year round. Swim or boat over to the sandbar, take a ride down river and go fishing or swim, or even wait till it's frozen and enjoy the ice fishing, skating, and close by snowmobile trails. Enjoy the annual Silver Lake boat parade on July 4th, truly a great community! Showings begin Sunday, August 10th at the Open house 11:30-1pm.
Listing Office: RE/MAX Innovative Bayside, Listing Agent: Terry Murphy 
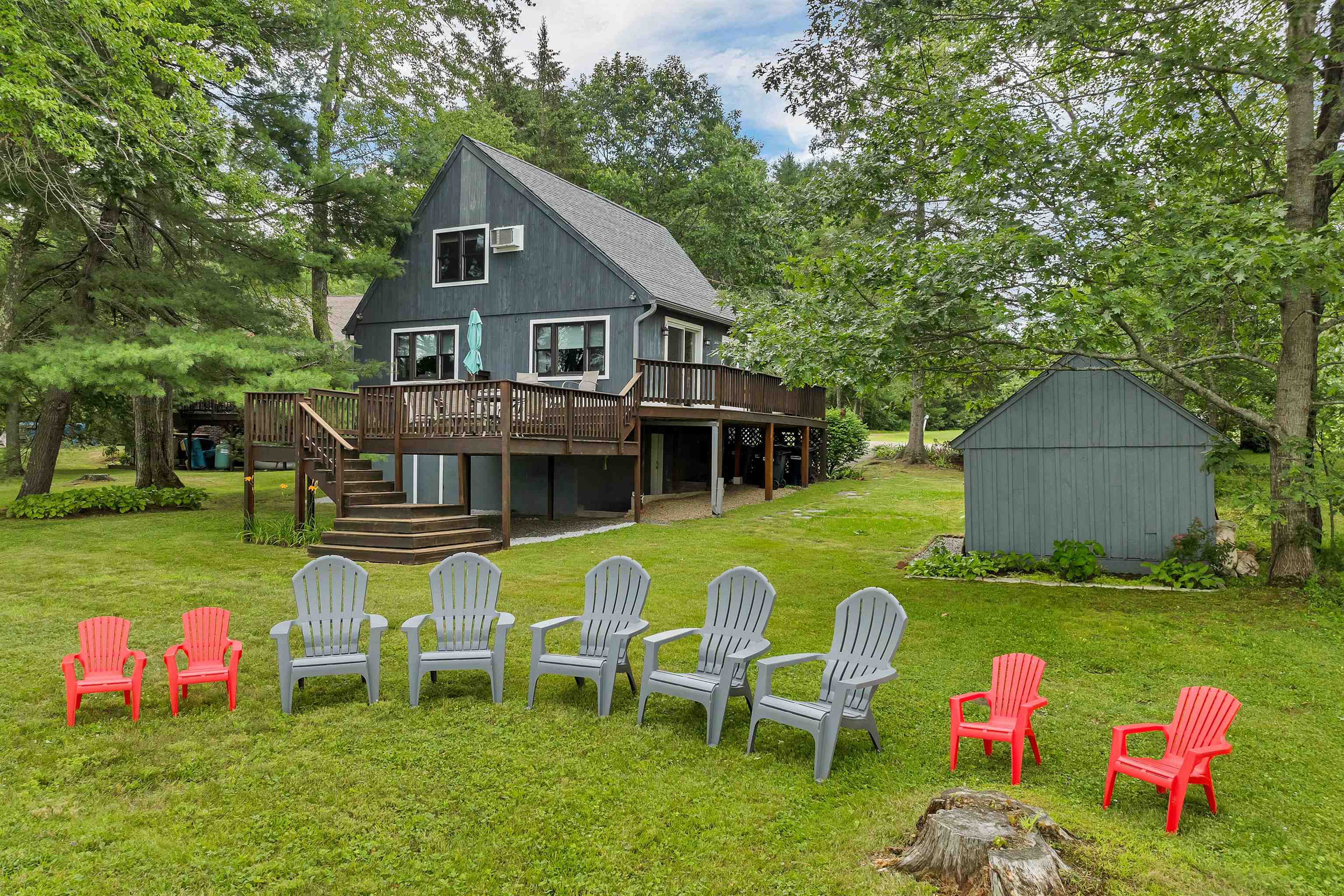
51 photos
$897,000
MLS #5062995 - Single Family
SATURDAY 10/25 PRIVATE SHOWING BLOCK 9-11AM Short notice OK. Built in 1860 as the Avery homestead, 38 Water Street in Rumney Village, loved by generations, recently underwent an elegant renovation suited for today’s lifestyles. The main house features a large sunroom overlooking Stinson Brook. A first floor primary suite boasts a fully renovated spa-like bathroom. The gorgeous chef's kitchen features quartz counters and stainless appliances including a 48” double oven gas range and a conveniently added pantry/laundry room. There’s a large bonus room upstairs, currently used as a primary bedroom. Three additional bedrooms, all with skylights, complete the upstairs living space, accessible through double staircases. The newly renovated attached 1 bed/1 bath loft barn studio was designed to accommodate guests, cater parties, or as a short term rental. The property is on over 2 acres, adding income potential, particularly during the warmer months using the grounds for camping or RV parking. Its proximity to trails, Rumney Rocks, ski resorts and lakes, make this spacious home the ideal spot for avid rock climbers, skiers and snowmobile enthusiasts. Speare Memorial Hospital serves the area for emergencies or health care needs. Downtown Plymouth is a vibrant college town. The Holderness boarding private school and the Flying Monkey music and movie venue, and numerous restaurants make this an attractive area to call home.
Listing Office: RE/MAX Innovative Properties, Listing Agent: Timothy Morgan 
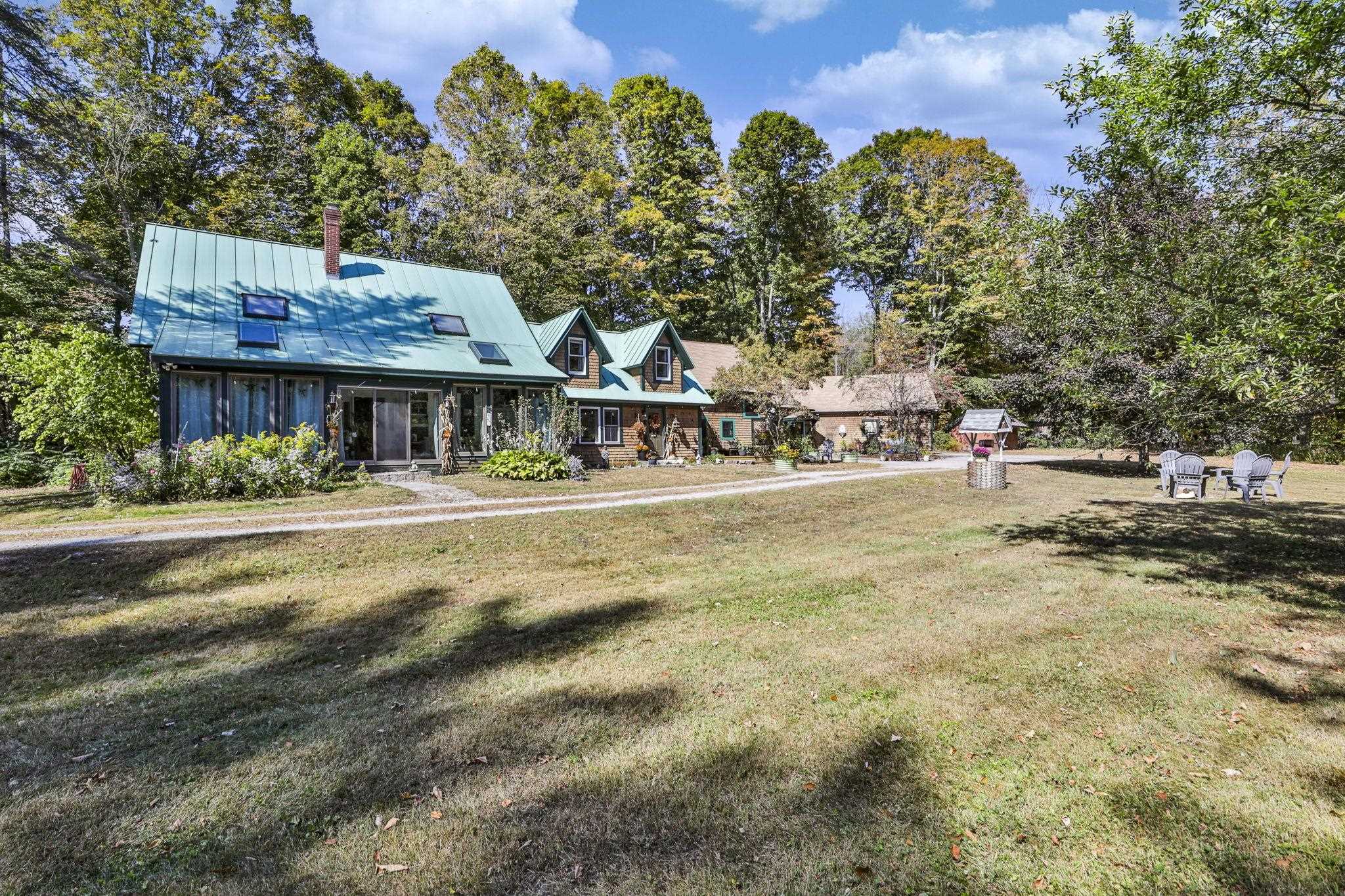
55 photos
$899,000
MLS #5049813 - Single Family
Waterfront on Silver Lake with 60 Feet of private beach and a shared deeded dock.A gem in the Lakes Regions for boating, tubing, water skiing, kayaking, and wakeboarding. This contemporary home of 1922 sf with 3 bedrooms has a kitchen to love, featuring granite counters stainless appliances and radiant heat in the kitchen and first floor bath floors.The first floor bedroom has a gas fireplace and beyond in the sunporch a hot tub. Front area is much an open concept with with a dining room, living room and to the front a screened porch to view the lake.There are plantation shutters to throughout and hardwood floors. On the side enjoy the flowers off the shaded patio. Heading upstairs find two bedooms, and a luxurious bath with heated towel racks and a soaking tub. Don't miss the 2 car garage with extra boat door and shed for more storage. The backyard abuts the old railroad bed, now used for walking trails, snowshoeing, snowmobiling, and crosscountry skiing. Come for a visit!!
Listing Office: RE/MAX Partners, Listing Agent: Joan Denaro 
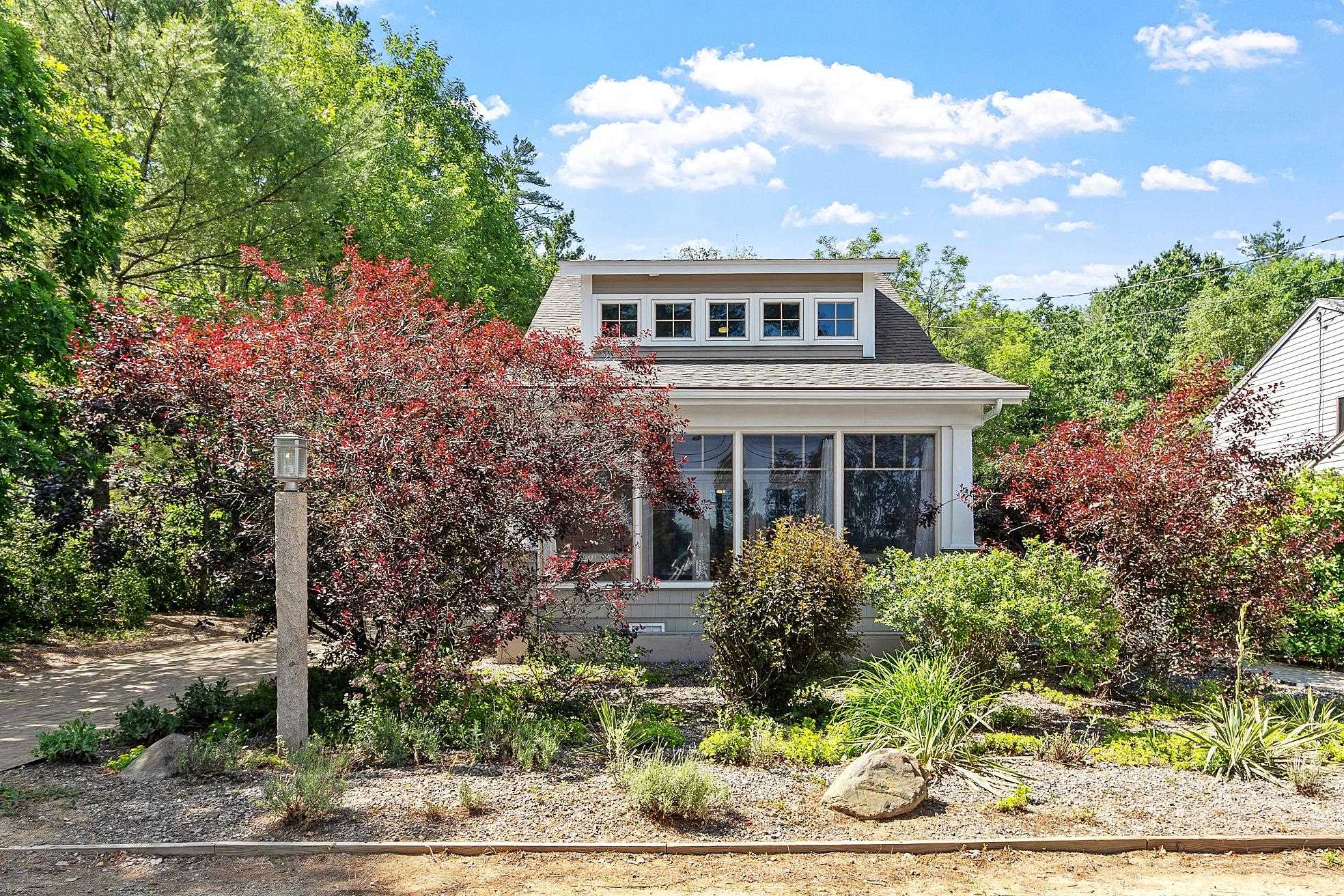
43 photos
$899,900
MLS #73211514 - Single Family
NOT COOKIE CUTTER!! Royal Barry Wills cape loaded with unique architectural detail. Solidly built, the living room boasts a lovely cornered fireplace, a beam ceiling and built-in display cabinets. Vaulted ceiling, skylights, a wall of glass and a palladium window appoint the sunroom. Add a bonus storage or possible playroom just off the sunroom. A full bath on both the first and 2nd floors. Many closets, mostly Andersen Thermal windows & oak hardwood throughout. Gas heat and cooking. Central A/C. Modest kitchen with room to expand. A great sweat equity opportunity to freshen the inside and overgrown landscape. The Gambrel 10 yr old roof is one layer. The HVAC system is young. 1 car Garage attached. Home sits back on a lovely 1.2+ acres. Located close to Rte 2-an easy commute. Near town center, two commuter trains and a half mile from Minute Man National Park. Lincoln Schools are known for excellence!!
Listing Office: RE/MAX Partners, Listing Agent: The Carroll Group 
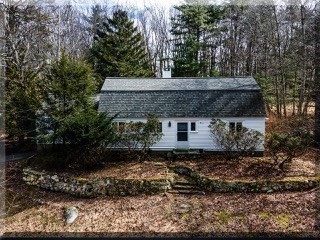
36 photos
$899,900
MLS #73469309 - Single Family
Located at 18 Wellesley Road in Arlington, this 3-bedroom, 2-bath home offers a solid layout and excellent opportunity for customization. The home features on-demand hot water, central air conditioning, an enclosed backyard, and a prime location just off Mystic Valley Parkway with easy access to Boston, public transportation, and Tufts University. The finished basement provides versatile living options and strong value-add potential, featuring a full bathroom with a soaker tub, a kitchen sink area, a separate finished room, and ample storage—ideal for extended living, work-from-home space, or future updates. An excellent opportunity for investors or buyers looking to update and add value in a highly desirable Arlington location.
Listing Office: RE/MAX Innovative Properties, Listing Agent: Raymond Boutin 
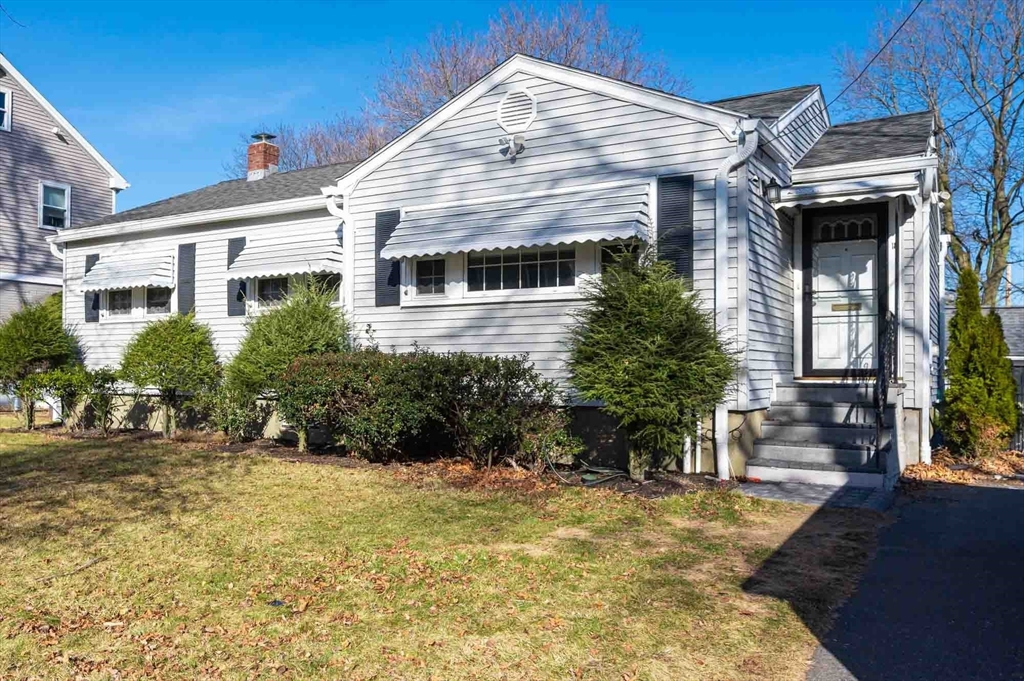
34 photos
$899,999
MLS #5050623 - Single Family
MOTIVATED SELLERS! Welcome to this palatial 4-bedroom, 5-bathroom home in desirable New Boston, NH! Tucked privately on a beautiful lot, this property offers exceptional versatility and comfort. Enter through the covered front deck, garage, or ascend the stone patio stairs, where perennial landscaping greets you with blooming bushes, flowers, and even herbs. Relax around the built-in fireplace or unwind in the sunken hot tub overlooking the yard, truly a dream space. Inside, the main floor showcases a stunning family room just off the expansive kitchen with its giant eat-in counter, perfect for gathering and entertaining. Host special meals in the formal dining room, which flows seamlessly to a second living space. A dedicated office and half bath complete the amazing first floor. Upstairs, retreat to your primary suite oasis featuring floor-to-ceiling southwest-facing windows, a cozy fireplace, walk-in closet, powder area, and a spa-inspired bath with a double walk-in tiled shower and a large soaking tub. Two additional spacious bedrooms each offer private full bathrooms, with a convenient laundry room and half bath nearby. The third floor provides a versatile fourth bedroom or bonus space to fit your needs. The walkout basement with high ceilings and the oversized two-car garage under offer endless potential. Outside, explore the 34x34 barn with power, two levels, and existing stables. The driveway shares with the neighbor.
Listing Office: RE/MAX Innovative Bayside, Listing Agent: Terry Murphy 
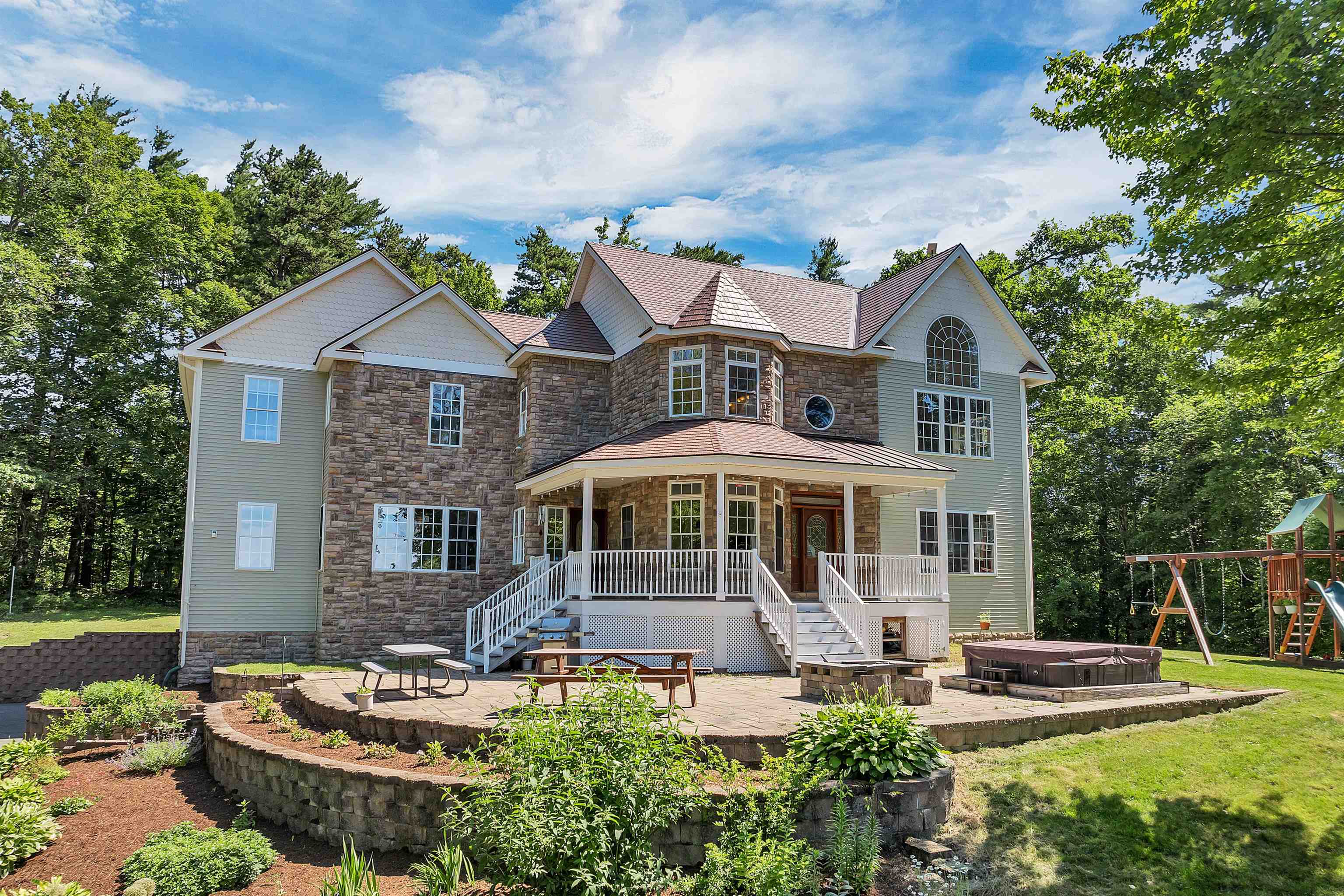
60 photos
$925,000
MLS #73461843 - Single Family
Beautiful colonial in the desirable Rosewood community of South Nashua. Featuring a highly functional floor plan, this home welcomes you with a bright open foyer, private office with French doors, and a formal dining room. The kitchen offers pantry cabinets and new quartz countertops and opens to the family room and breakfast nook, where sliders lead to a newer composite deck and private fenced-in backyard. The first floor includes a bedroom and full bath—ideal for guests or multi-generational living—plus hardwood floors and high ceilings throughout the main living areas. Upstairs are three well-sized bedrooms, including a primary suite with hardwood floors, cathedral ceilings, a luxurious bath, and a walk-in closet. A second-floor laundry and spacious bonus room add convenience and versatility. Recent upgrades include a 3-year-old furnace and central AC, a 2-year-old tankless water heater, and composite front & back decks. Fantastic home in a fantastic neighborhood -make it your own!
Listing Office: RE/MAX Innovative Properties, Listing Agent: Anu Rao 
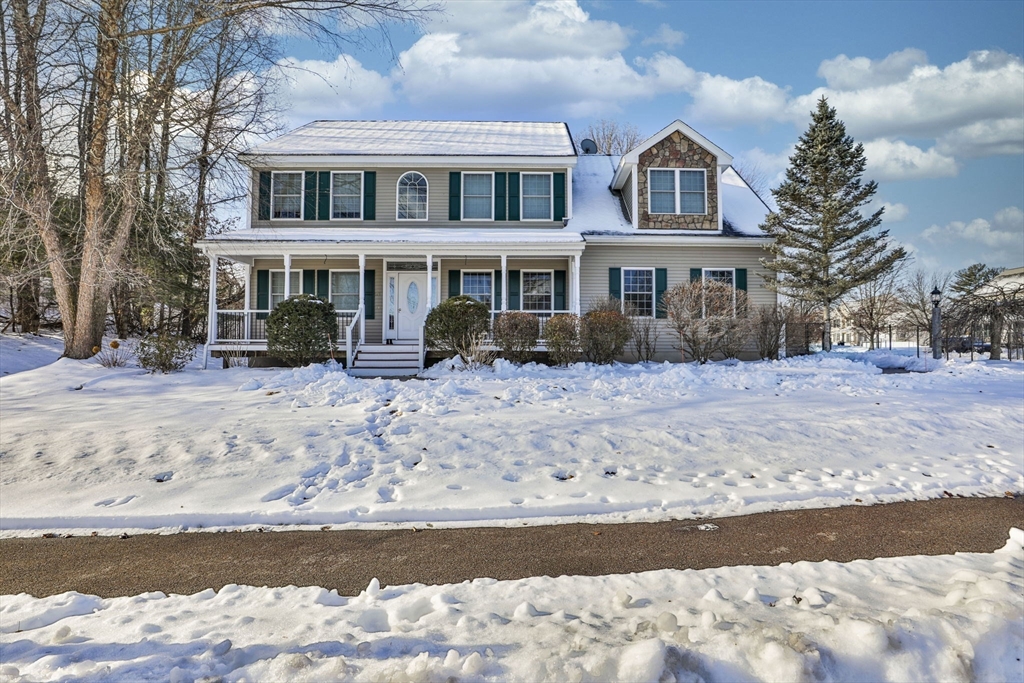
40 photos
$929,900
MLS #5062552 - Single Family
Step back in time with this charming antique farmhouse set on 5 picturesque acres, blending historic character with modern conveniences. The 4-bedroom main home offers timeless appeal with wide-plank floors, original woodwork, and inviting spaces that capture the warmth of country living. An In-law apartment (ADU) provides flexible space for guests, extended family, or rental income. Equestrians and hobby farmers alike will appreciate the 10-stall barn, corral, and open pasture, creating a turnkey setup for animals or agricultural pursuits. Established apple, peach, and pear trees, berry bushes, and garden space invite you to enjoy farm-to-table living, room to expand and cultivate your own crops. With road frontage and ideal visibility, has been a seasonal farm stand, adding to the property’s unique charm and opportunity. Whether you’re dreaming of a working farm, a family homestead, or a retreat in the countryside, this property combines historic charm, agricultural potential, and endless possibilities, all within a serene, scenic setting. Sought after schools and convenient to highways, less than an hour from Boston, beaches, and mountains! Schedule your appointment now!
Listing Office: RE/MAX Innovative Properties, Listing Agent: Karen Brown 
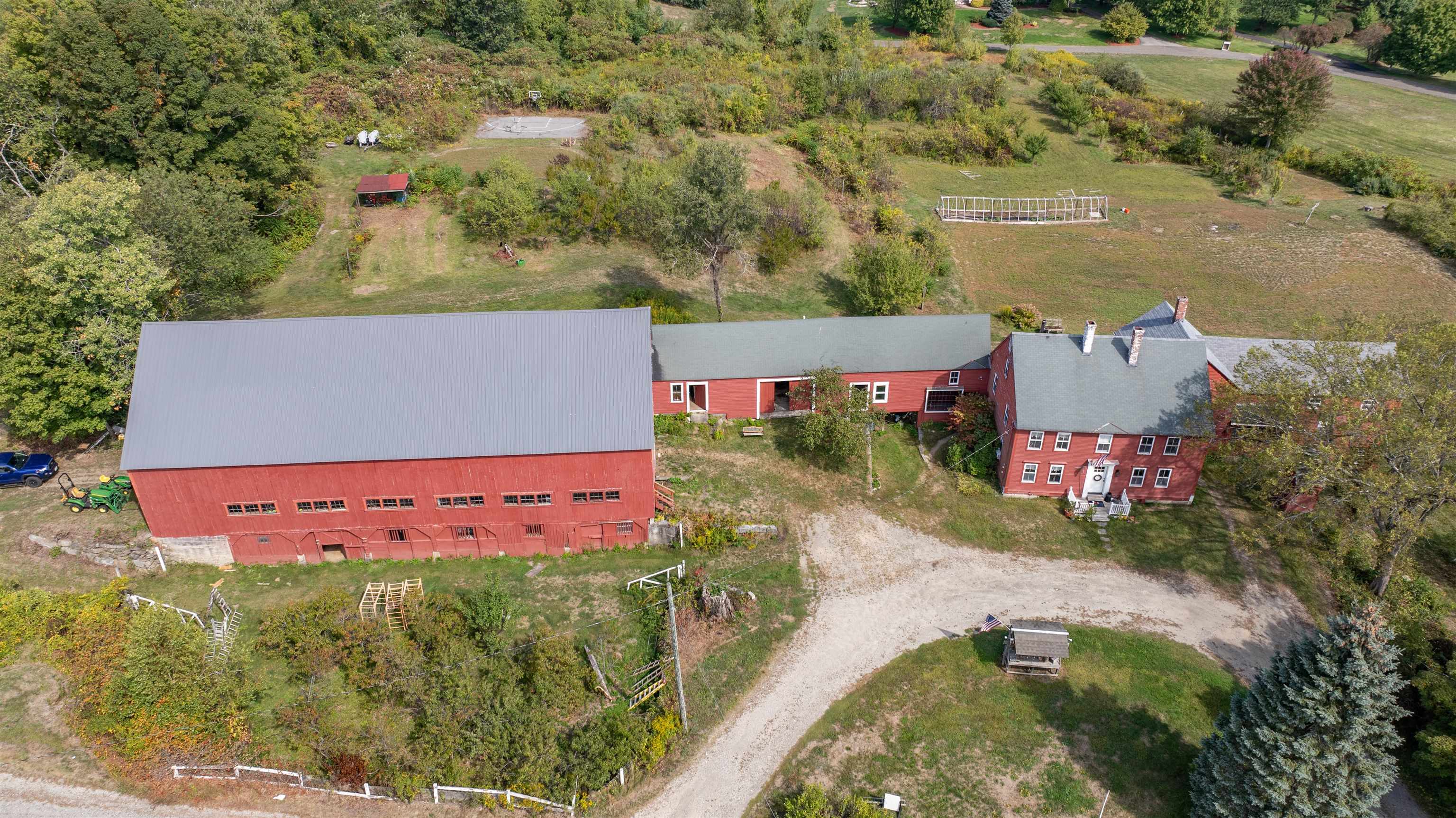
40 photos
$949,900
MLS #73465920 - Single Family
Welcome to this beautifully maintained multilevel home in a fabulous Tewksbury neighborhood, minutes to Rte 93. This 3-bedroom residence offers 2 full baths, an attached 2-car garage and a thoughtfully designed interior featuring custom cherry cabinetry & warm, inviting finishes throughout. Step outside to your own private oasis with a stunning gunite pool surrounded by lush, professionally landscaped grounds — perfect for relaxing & entertaining. A rare bonus to this property are the incredible outbuildings: a 24x28 detached 2 car garage, plus an impressive 32x48 detached garage, both equipped with FHA, as well as a 20x14 shed. These versatile spaces are ideal for car enthusiasts, workshop needs, storage, or potential future expansion. With the possibility of creating an accessory dwelling unit or in-law arrangement (buyer to verify), the opportunities here are truly unique. A must-see property combining comfort, function, & lifestyle in one of Tewksbury's most desirable settings.
Listing Office: Re/Max Innovative Properties, Listing Agent: Dianna Doherty 
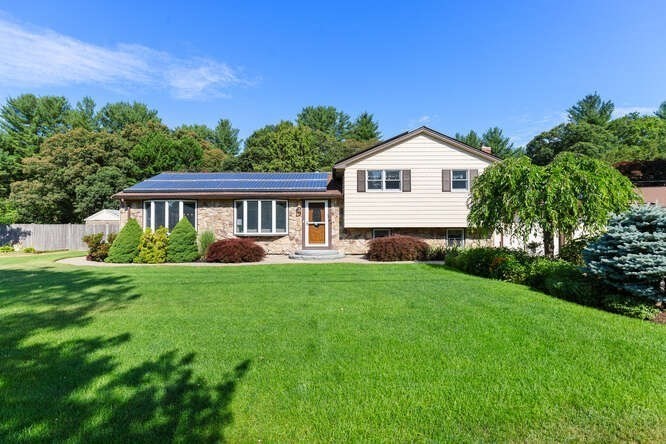
40 photos
$950,000
MLS #5062409 - Single Family
Nestled on a serene and private 3 acre lot, this expansive ranch offers the perfect blend of luxury, comfort, and New England Charm. Offering 4 BR, 4 BA, and approx. 3,588 sq/ft of beautifully finished living space, this home is ideal for those seeking room to grow, entertain, or simply enjoy the peace and quiet of country living. Step inside to discover an open concept layout designed for modern living. The grand kitchen features custom cabinetry, granite countertops, and updated appliances, all flowing seamlessly into the spacious dining and living areas, perfect for hosting gatherings, or relaxing with family. Throughout the home you will find luxurious herringbone tile/hardwood flooring. A cozy 4 season room offers year round enjoyment, complete with a gas stove, charming pine accented walls/ceilings, and direct access to the back deck. The spacious primary suite is a true retreat, hardwood floors, a luxury en-suite bathroom, and walk in closet. 2 additional bedrooms, each featuring their own vanities and sharing a Jack & Jill shower. Additional main level features include a dedicated office, laundry room, and half bathroom. Retreat to the finished lower level in law apt. featuring vinyl plank flooring, updated kitchen, soft close cabinets, granite countertop and SS appliances. Spacious living/dining area, bedroom, and updated full bathroom. Ample natural light, high ceilings, and direct access to the backyard. Minutes to Downtown Meredith, restaurants, shops, & Lakes.
Listing Office: RE/MAX Innovative Bayside, Listing Agent: Christopher Adams 
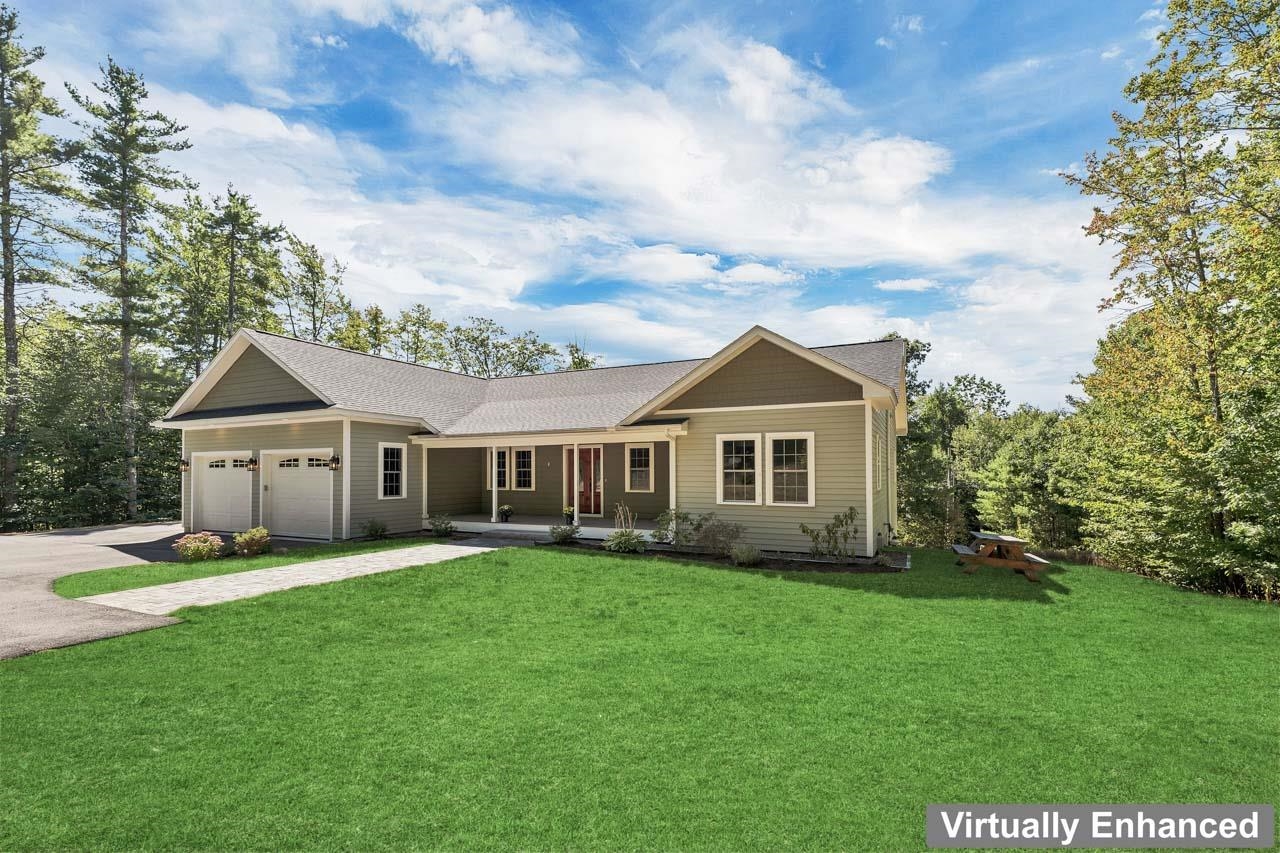
60 photos
$999,900
MLS #5052815 - Single Family
What a house! If you’re searching for a unique opportunity to own a home and an investment, this exceptional 3-family property is the one. The main residence spans over 3,000 sq ft and includes 3 bedrooms, 4 full baths, soaring vaulted ceilings, two stone fireplaces, freshly painted interior, and oversized rooms throughout. An additional 1,000 sq ft walk-out lower level features a full bath, ideal as a game room, in-law suite, guest area, or potential rental unit. Two attached rental units, rich in charm and character, have been consistently leased, providing reliable cash flow or flexible multigenerational living. And here’s a rare find: the main residence itself can also be rented. Homes of this size and quality are rare to find in this location, making it a prime investment opportunity. Set on a beautifully landscaped lot, the property offers a tranquil backyard with a man-made pond and ambiance for peaceful outdoor living. Completing the package, a spacious 3 car garage, a detached 2 car garage and ample parking. Don’t miss this versatile and rare gem!
Listing Office: RE/MAX Innovative Properties, Listing Agent: Dianna Doherty 
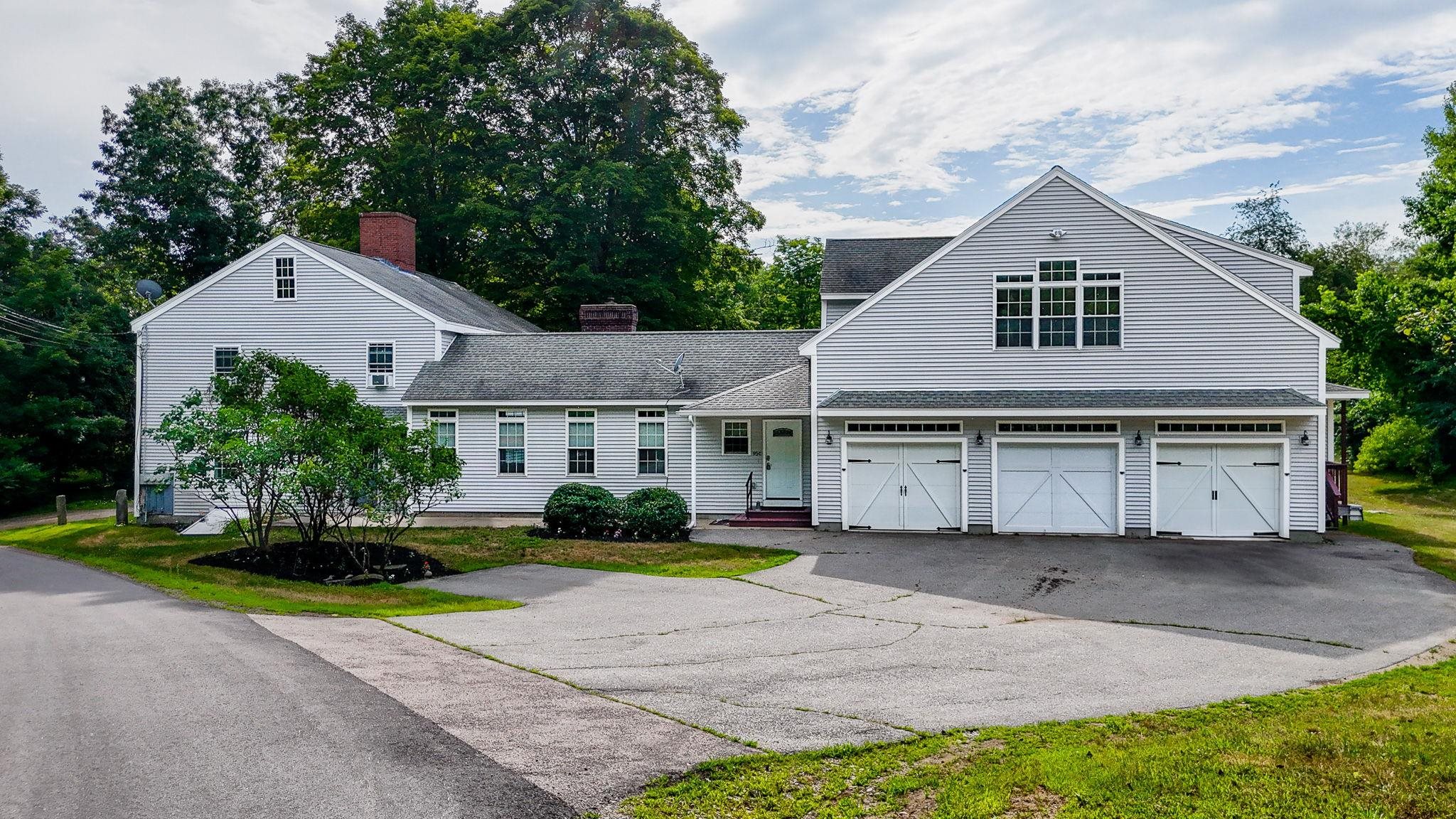
60 photos
$1,099,000
MLS #73471044 - Single Family
Absolutely stunning home featuring an open-concept floor plan with loads of curb appeal! A large foyer with an impressive amount of closet space opens to a handsome office. The kitchen, living room, and dining room all open to each other and are perfect for entertaining. The kitchen features upgraded cabinets, stainless appliances, and a center island. Gorgeous family room with fireplace and lovely dining room with French doors & beautiful trim work. The 1/2 bath, mud area off the garage, and W/D finish off the first floor. The second floor features 4 very spacious bedrooms, plus a bonus room. The primary suite has a beautiful bath with a double vanity and plenty of closet space. 2nd full bath in close proximity to 3 other bedrooms. The finished lower level offers functionality and is used as a game/exercise room with an additional half bath. The backyard features a patio with a built-in firepit and a hot tub. Hardwood throughout and too many amenities to list, this home has it all!
Listing Office: RE/MAX Partners, Listing Agent: Krystal Solimine 
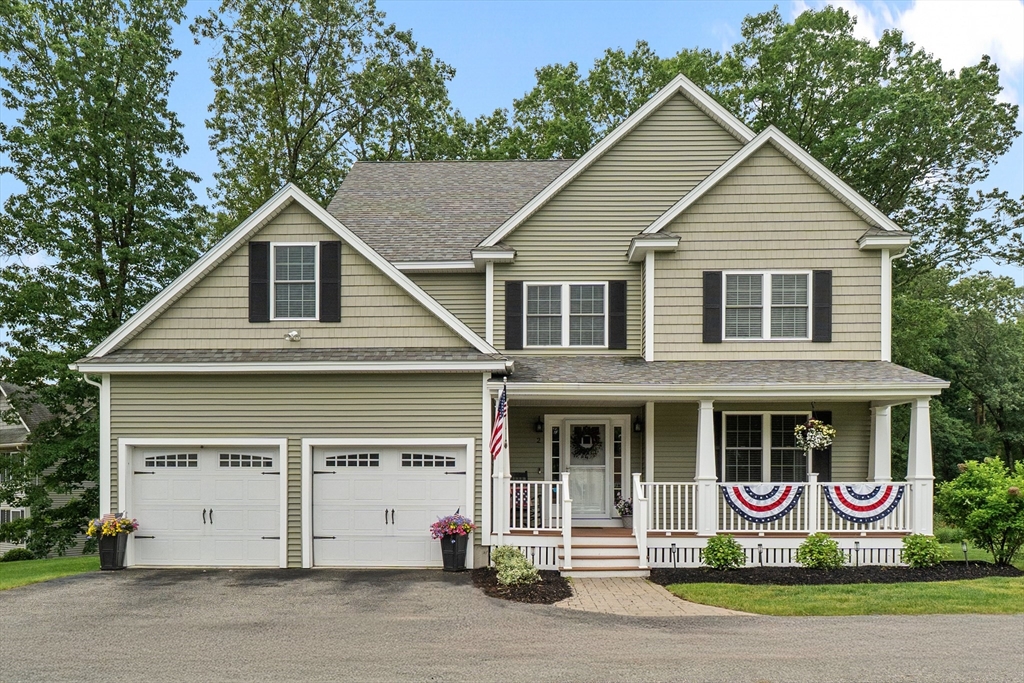
38 photos
$1,120,000
MLS #73455887 - Single Family
Welcome to Denali Estates, Derry’s Premier New Luxury Neighborhood set in a peaceful rural location with Scenic Views, yet close to all amenities. This stunning 4-bedroom Hess Colonial offers a perfect blend of style, comfort, and function on a spacious 1+ acre lot. The 1st floor features 9’ ceilings, abundant natural light, a private office, dining room, living room, and a large family room with a gas fireplace. The chef’s kitchen includes a walk-in pantry, center island, and slider to the rear deck. Upstairs, the primary suite offers a walk-in closet and spa-like bath with a tiled shower, soaking tub, and double vanity. 3 additional bedrooms, a full bath, and convenient 2nd-floor laundry complete the level. The walkout basement with high ceilings and windows provides future expansion potential. Located minutes to I-93, shopping, dining, the rail trail, and local lakes. Still time to choose cabinets and flooring and make it your own in the desirable Derry/Pinkerton school district!
Listing Office: RE/MAX Innovative Properties, Listing Agent: Premier Home Team 
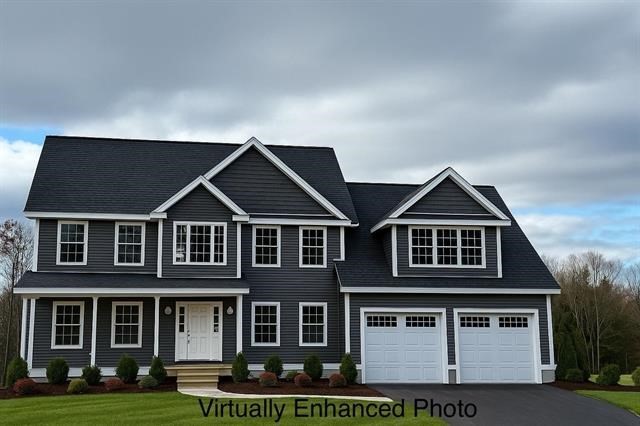
3 photos
$1,140,000
MLS #73455896 - Single Family
Your New Home awaits at Denali Estates, a Premier Luxury Neighborhood with Scenic Views and beautiful 1+ acre lots in the Sought-After Derry/Pinkerton School District. This Denali Plus Colonial on the Cul-De-Sac is framed and ready for your selections, offering a Rare 5-Bedroom layout. Enjoy an open, sun-filled floor plan with 9’ ceilings, an eat-in kitchen with a walk-in pantry, and a slider to the rear deck. The main level features a Great Room with gas fireplace, dining room, private office, and a mudroom off the garage. Upstairs, the primary suite includes two walk-in closets and a spa-like tiled bath with double vanities and soaking tub. Four additional bedrooms, a full bath, and 2nd-floor laundry provide ideal convenience. With a covered front porch, 2-car garage, and walkout basement, this home offers flexible living. All just minutes to I-93, shopping, dining, the rail trail, and local lakes-luxury, comfort, and location in one exceptional package.
Listing Office: RE/MAX Innovative Properties, Listing Agent: Premier Home Team 
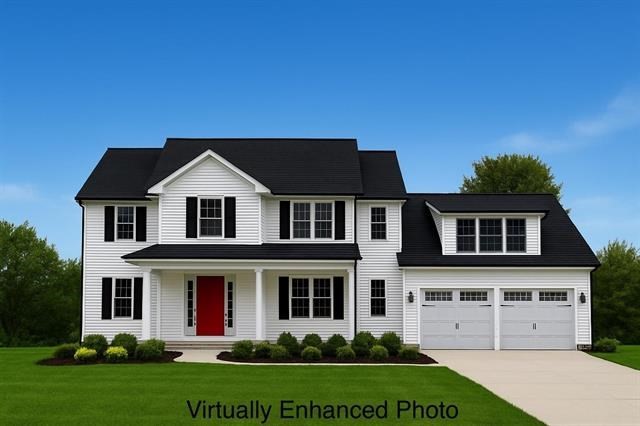
3 photos
$1,199,900
MLS #73464322 - Single Family
Introducing the Lafayette, the Newest Model at Denali Estates! This stunning home features a Soaring 2-Story Foyer with Balcony Overlook, a Back Staircase, and an Open-Concept Kitchen and Family Room ideal for modern living. Enjoy 9’ Ceilings, a Spacious Eat-in Kitchen, 1st-floor office, Formal Dining Room, and a convenient Mudroom. The Luxurious Primary Suite offers a walk-in closet and Spa Bath with a Soaking Tub and Tiled Shower. Generously sized bedrooms, 2nd-floor laundry, and Hardwood Floors throughout both levels add comfort and style. Complete with a covered front porch, rear deck, Prime Cul-De-Sac lot, and a 3-Car Attached Garage, the Lafayette blends elegance, function, and exceptional craftsmanship in one perfect plan. Come see Derry’s most Desirable New Luxury Neighborhood tucked away in a Beautiful Rural Setting with Views yet close to all area amenities!
Listing Office: RE/MAX Innovative Properties, Listing Agent: Premier Home Team 
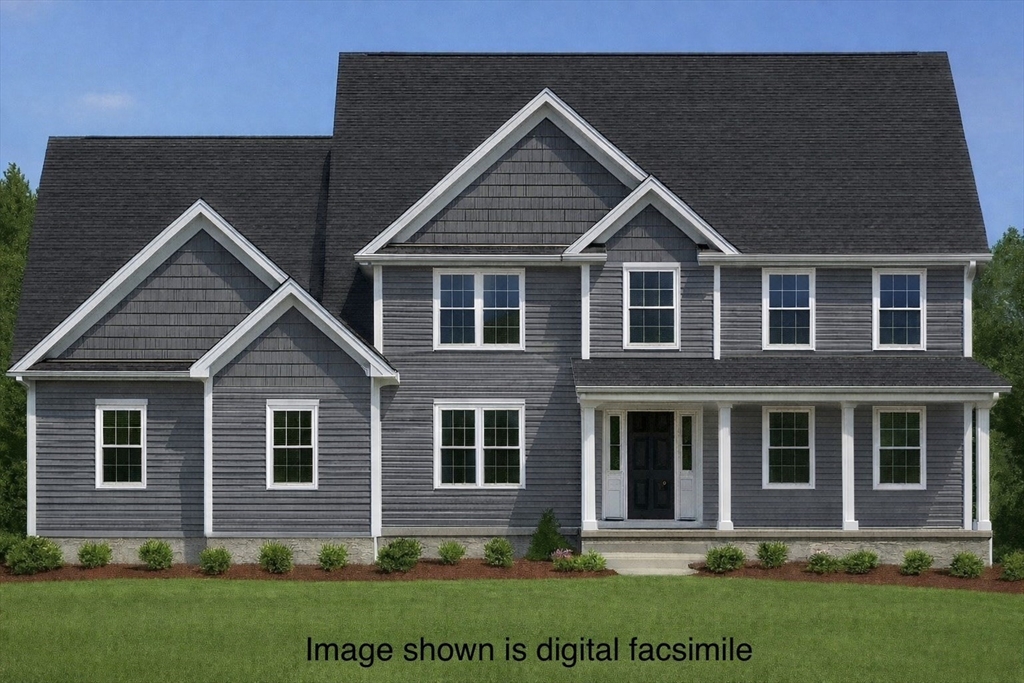
3 photos
$1,200,000
MLS #5045673 - Single Family
Rare Family Possibility Compound on Pemigewasset Lake 31 & 33 Sherene Orchard Village, Meredith, NH Your chance to purchase the "Sunrise" and "Sunset" cottages. A unique opportunity to own two neighboring cottages in the Lakes Region—ideal for a family compound, multi-generational retreat, or investment property. This peaceful, wooded setting offers access to the crystal-clear, sandy-bottom waters of Pemigewasset Lake. 31 Sherene Orchard (MLS #5045669) has been tastefully updated while maintaining its rustic charm. Recent improvements include new plumbing, new electrical, new kitchen cabinets, cherry countertops, and an on-demand hot water heater. The first floor offers a bedroom, full bath, kitchen, dining, and living areas—anchored by spectacular lake views. Upstairs, a spacious loft accommodates four queen mattresses, providing ample sleeping space for guests. Next door, 33 Sherene Orchard (MLS #5045670) is an unrenovated cottage—a true blank canvas with great potential for restoration or reinvention as a guest cabin, bunkhouse, or creative retreat. This property includes two parcels, offering exciting potential for expansion or future development. Together, the properties include a fire pit, picnic areas, canoe racks, and woodsheds. Pemigewasset Lake spans 249 acres with one island and a nearby loon sanctuary—perfect for paddling, swimming, and unwinding in nature. Two cottages, one lakeside lifestyle—bring your vision and make it your own.
Listing Office: RE/MAX Innovative Properties, Listing Agent: Andrew White 
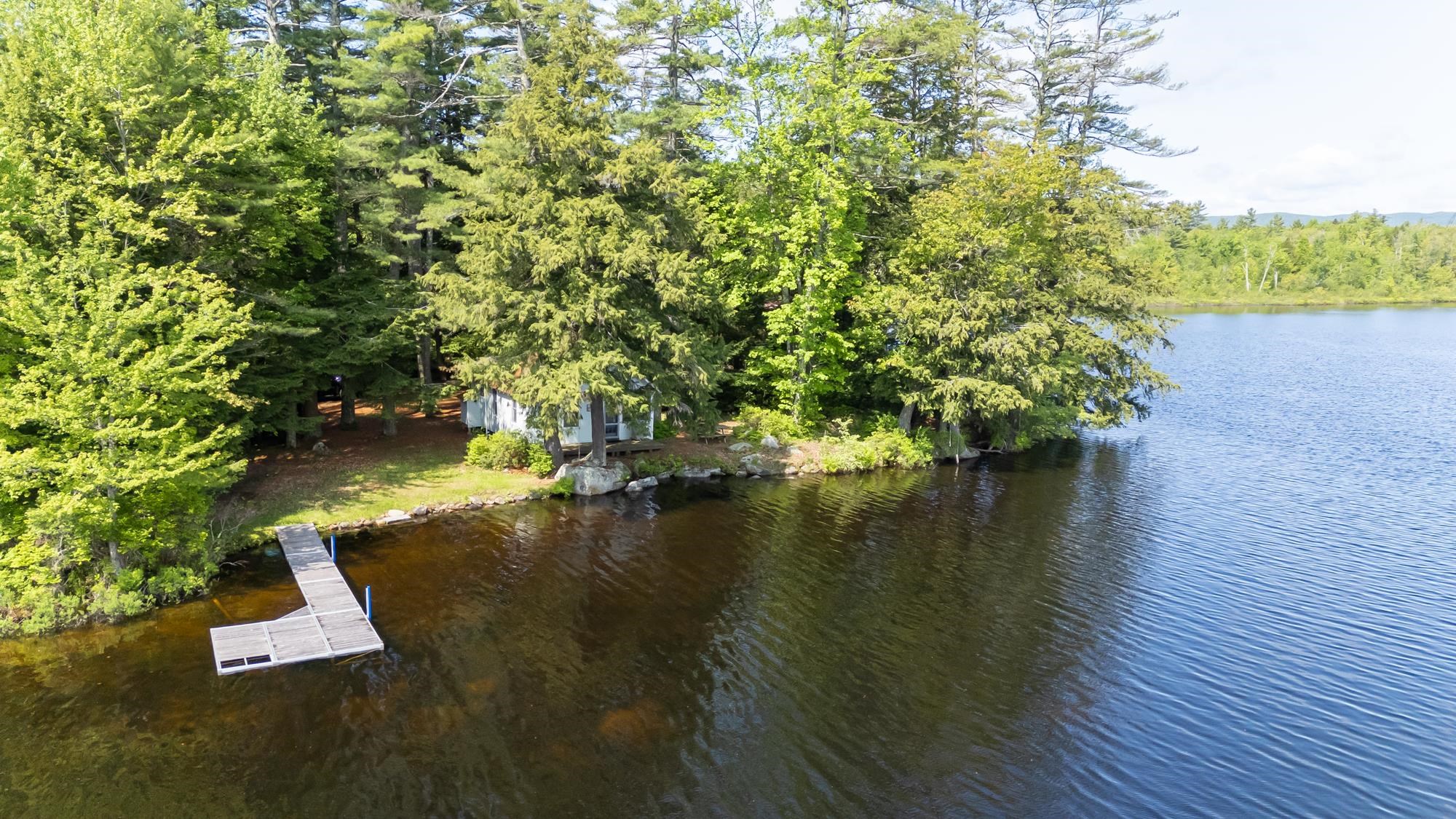
60 photos
$1,200,000
MLS #5061484 - Single Family
Welcome to Nadeau Village! A community of 15 Multi-Generational homes in Hudson NH. The Main House features 3 bedrooms, 2 1/2 baths, hardwood flooring, granite counters, 2 car garage, central air, master suite with walk in closet and private bath with tiled shower. The secondary home features 2 bedrooms, 1 bath, 1 car garage, hardwood flooring, granite counters and so much more! Why buy a multigenerational home? Those with elderly parents, adult children still at home or just looking for added income are in need of a home like this. Additional quality features include full unfinished basements, open concept kitchens and family rooms, individual utilities for each home. 4 acres! Only two lots left! Introducing the Charlotte.
Listing Office: RE/MAX Innovative Properties, Listing Agent: Thomas McPherson 
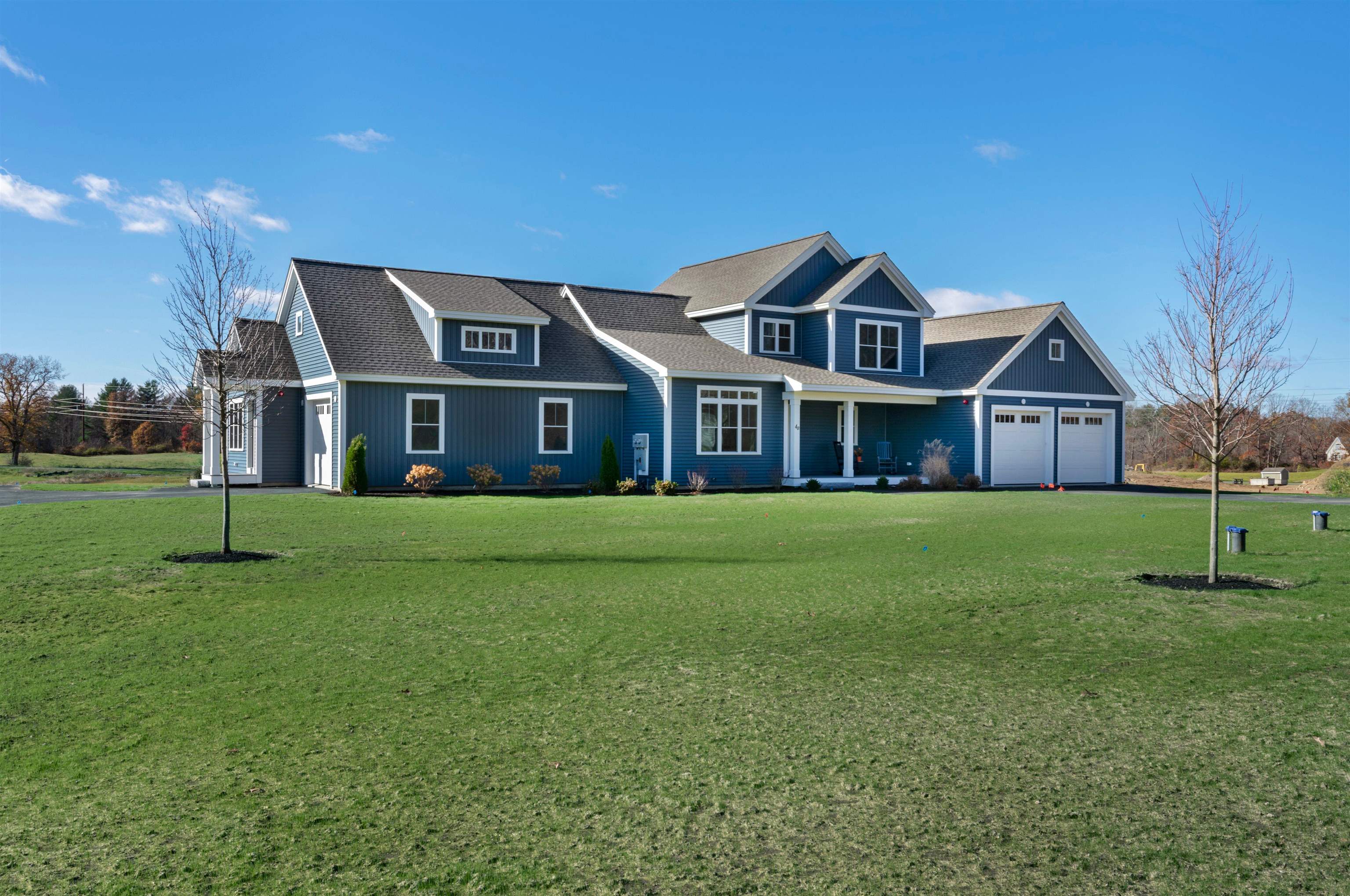
40 photos
$1,200,000
MLS #73466095 - Single Family
Welcome to Nadeau Village! A community of 15 multi-generational homes in Hudson NH. The Main House features 3 bedrooms, 2 1/2 baths, hardwood flooring, granite counters, 2 car garage, central air, primary suite with walk in closet and private bath with tiled shower. The secondary home features 2 bedrooms, 1 bath, 1 car garage, hardwood flooring, granite counters and so much more! Why buy a multigenerational home? Those with elderly parents, adult children still at home or just looking for added income are in need of a home like this. Additional quality features include full unfinished basements, open concept kitchens and family rooms, individual utilities for each home all on lots with at least 2 acres! Only Two Homes Left!!
Listing Office: RE/MAX Innovative Properties, Listing Agent: Thomas McPherson 
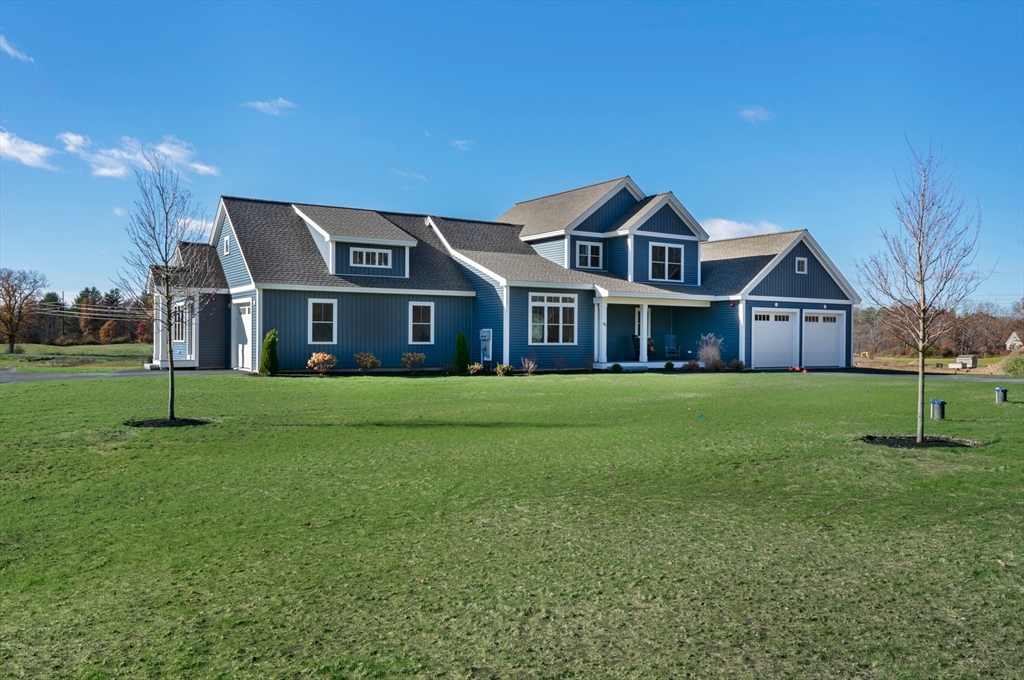
40 photos
$1,350,000
MLS #5058560 - Single Family
Welcome to this exceptional South Hollis home set on just over 5 serene country acres. Fine craftsmanship greets you the moment you enter the open, flexible floor plan—designed for both everyday living and entertaining. The fully renovated gourmet kitchen boasts updated appliances, custom cabinetry, and a spacious eat-in area perfect for gatherings, while the formal dining room adds a touch of elegance. The sun-filled great room impresses with soaring ceilings, transom windows, and a stunning stone gas fireplace. Adjacent, the four-season sunroom invites you to relax and take in the peaceful natural setting. The first-floor primary suite offers a spa-like retreat with a walk-in shower, soaking tub, and generous closet space. Upstairs, you’ll find a large sitting area, two spacious bedrooms, and a versatile third bedroom currently used as a craft room—ideal as a second primary suite. The finished walkout lower level provides two flexible spaces, perfect for a home gym, recreation, or media room. This home is thoughtfully designed with full ADA wheelchair accessibility on the first floor and exterior entry points. Recent 2025 exterior upgrades include extensive stonework, redesigned Trex decking, a new back patio with fire pit, upgraded irrigation, and lush gardens. See a full list of updates under the documents tab! A rare offering that blends quality, comfort, and timeless appeal—don’t miss it!
Listing Office: RE/MAX Innovative Properties, Listing Agent: Sharon McCaffrey 
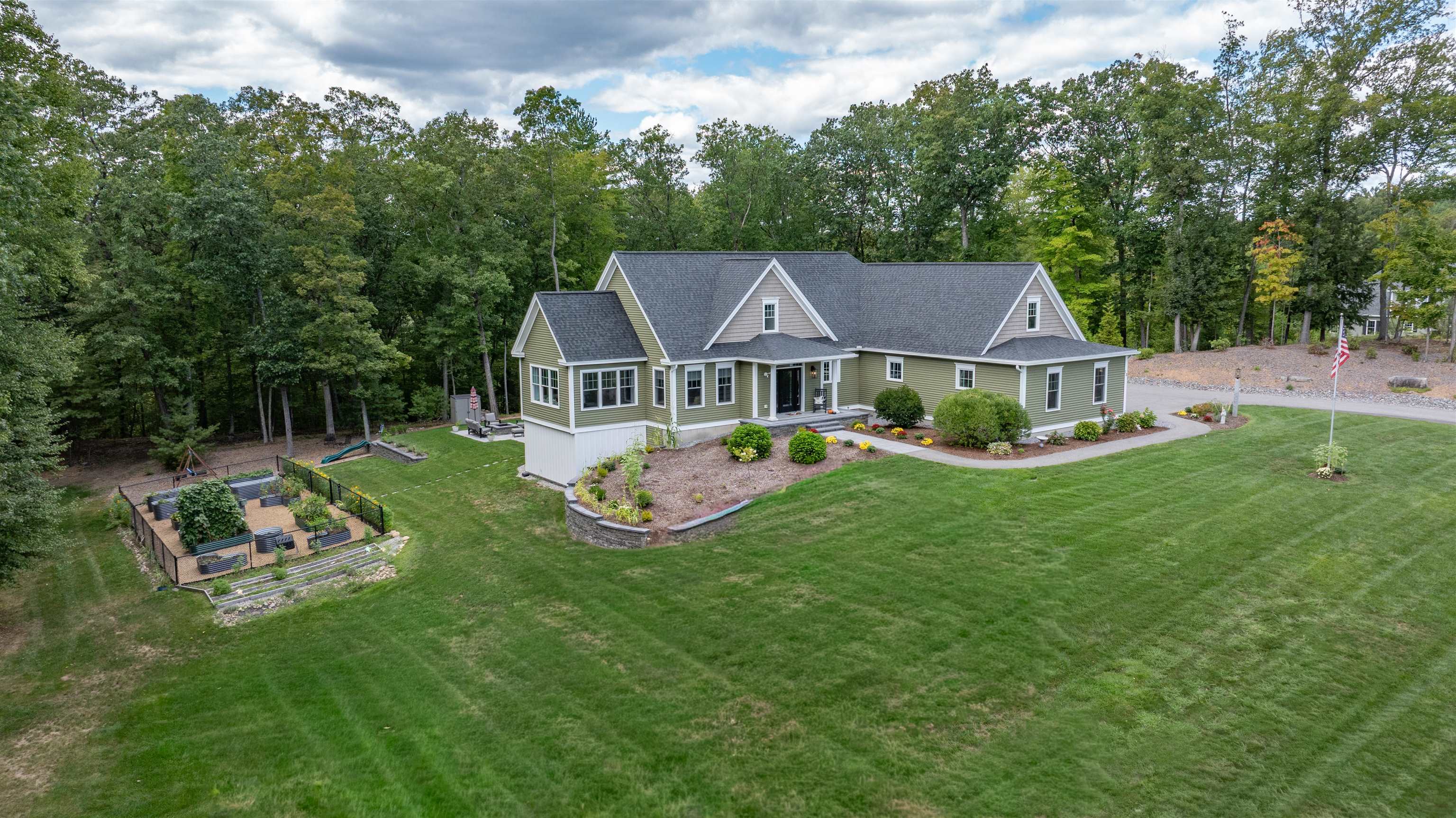
54 photos
$1,375,000
MLS #5048018 - Single Family
Introducing The Charlotte, a stunning new home by Etchstone Properties that blends luxury, functionality, and style. This expansive residence includes a main home and a private accessory dwelling unit (ADU) perfect for extended family or guests. Main Home highlights: Spacious two-car garage. Open-concept design connecting the great room, kitchen, and dining area. First-floor primary suite featuring private bath with double vanity and quartz countertops, tiled shower with frameless glass door, and a large walk-in closet. The second floor offers two additional bedrooms and a full bathroom. Accessory Dwelling Unit (ADU) highlights: Private entrance and its own garage. Two comfortable bedrooms. Stylish tiled shower. Open kitchen, dining, and living areas. Premium features throughout the home include Jenn-Air appliances, hardwood flooring in main living areas and stairs to 2nd floor, central air conditioning, large, maintenance-free decks, and so much more! **Note:** Photos shown are of a previous model home. Customization and upgrades may vary.
Listing Office: RE/MAX Innovative Properties, Listing Agent: Thomas McPherson 
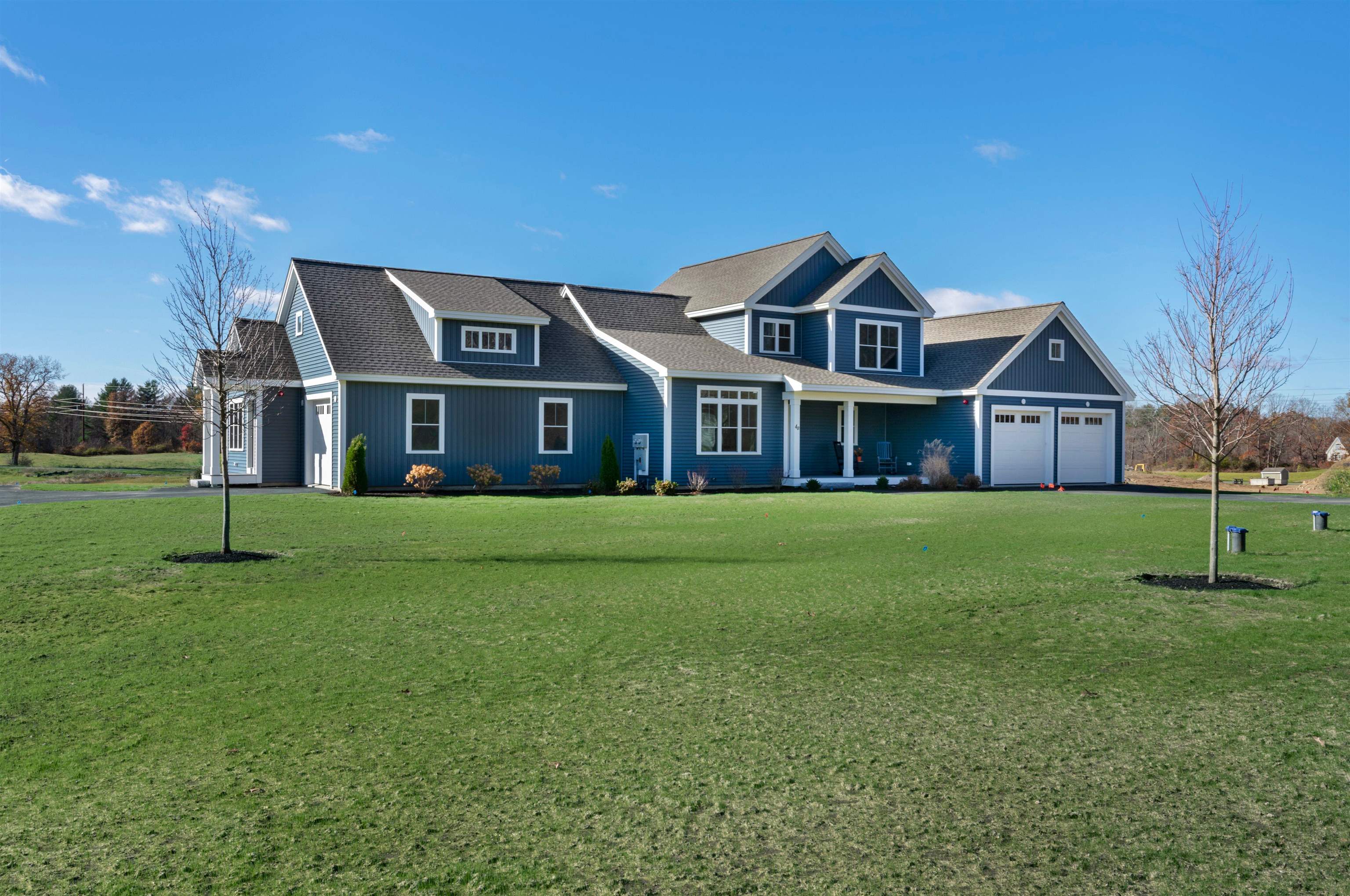
40 photos
$1,375,000
MLS #73429463 - Single Family
Introducing The Charlotte, a stunning new home by Etchstone Properties that blends luxury, functionality, and style. This expansive residence includes a main home and a private accessory dwelling unit (ADU) perfect for extended family or guests. Main Home highlights: Spacious two-car garage. Open-concept design connecting the great room, kitchen, and dining area. First-floor primary suite featuring private bath with double vanity and quartz countertops, tiled shower with frameless glass door, and a large walk-in closet. The second floor offers two additional bedrooms and a full bathroom. Accessory Dwelling Unit (ADU) highlights: Private entrance and its own garage. Two comfortable bedrooms. Stylish tiled shower. Open kitchen, dining, and living areas. Premium features throughout the home include Jenn-Air appliances, hardwood flooring in main living areas and stairs to 2nd floor, ceiling-height cabinets, central air conditioning, large, maintenance-free decks, and so much more!
Listing Office: RE/MAX Innovative Properties, Listing Agent: Thomas McPherson 
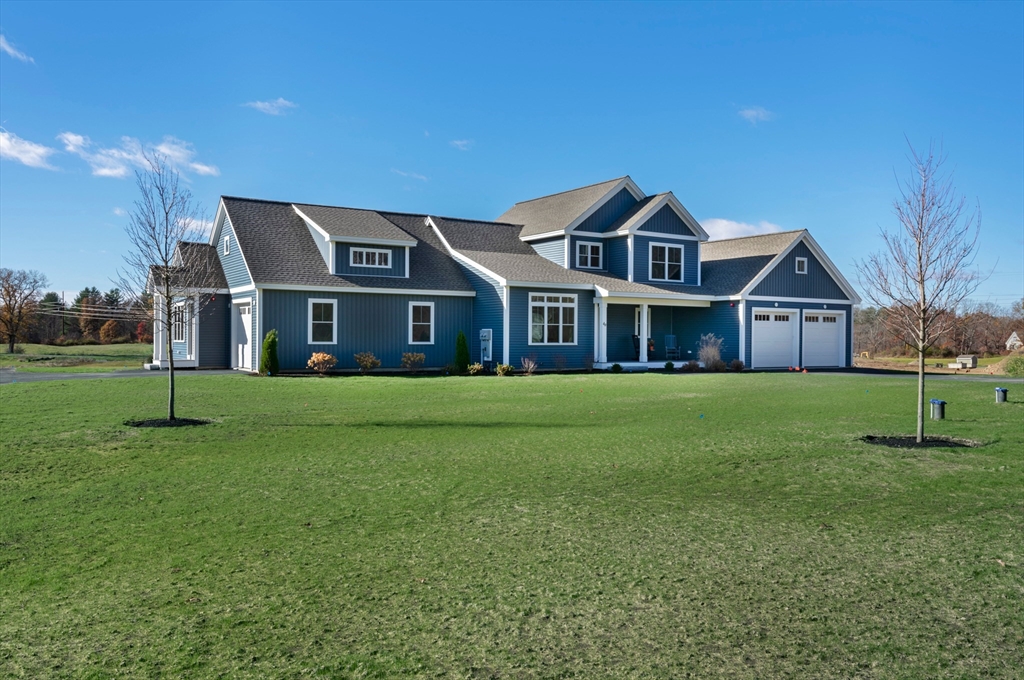
33 photos
$1,375,000
MLS #73462307 - Single Family
This brand-new colonial in Southboro offers modern luxury on a peaceful cul-de-sac, featuring a grand covered porch and impressive double entry doors that open to a sunlit foyer. The spacious living and family room is highlighted by a stunning stone wall and granite propane fireplace, seamlessly connected to an open-concept chef’s kitchen with a massive granite island, high-end appliances, wine fridge, and direct garage access. With approximately 4,851 square feet of living space, the home provides exceptional flexibility, including an inviting entertainment room, four generous bedrooms—one being a luxurious primary suite with walk-in closet and spa-like bath—and a conveniently located laundry area. There are three bathrooms upstairs, a fourth on the main level, and an expansive third floor with an extra bath for gatherings. Quality hardwood floors, upgraded cabinetry, stone exterior pathways, and proximity to major routes further enhance its appeal.
Listing Office: RE/MAX Innovative Properties, Listing Agent: Raymond Boutin 
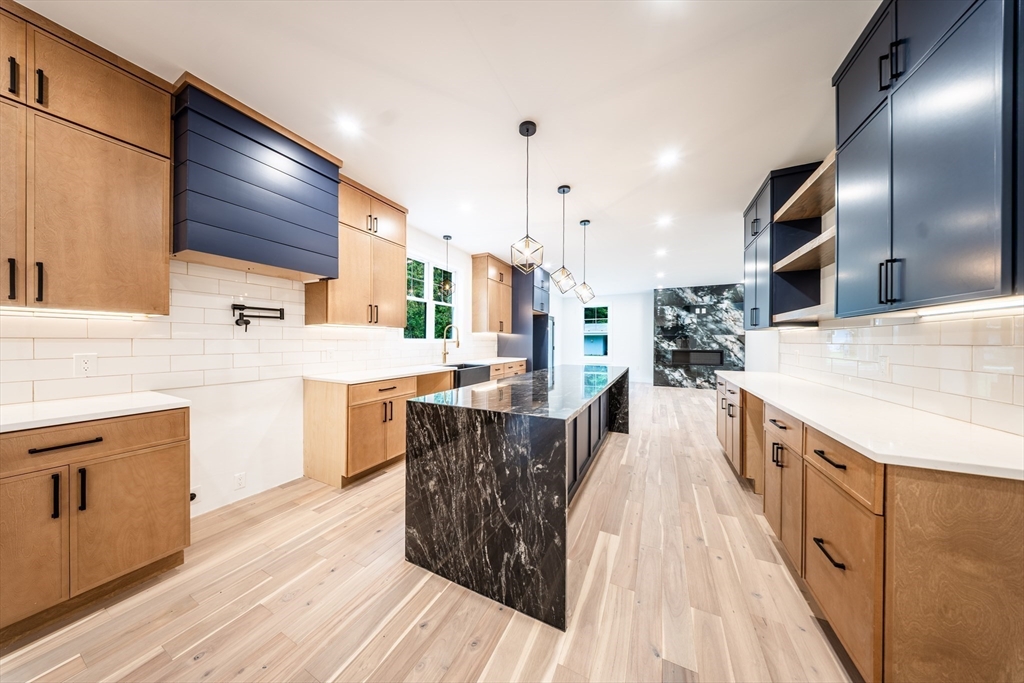
42 photos
$1,400,000
MLS #5010380 - Single Family
Welcome to Nadeau Village! A community of 15 Multi-Generational homes in Hudson NH. The Main House features 4 bedrooms, 3 1/2 baths, hardwood flooring, granite counters, 2 car garage, central air, master suite with walk in closet and private bath with tiled shower. The secondary home features 1 bedrooms, 1 bath, 1 car garage, hardwood flooring, granite counters and so much more! Why buy a multigenerational home? Those with elderly parents, adult children still at home or just looking for added income are in need of a home like this. Additional quality features include full unfinished basements, open concept kitchens and family rooms, individual utilities for each home all on lots of at least 2 acres! Introducing the Taylor
Listing Office: RE/MAX Innovative Properties, Listing Agent: Thomas McPherson 
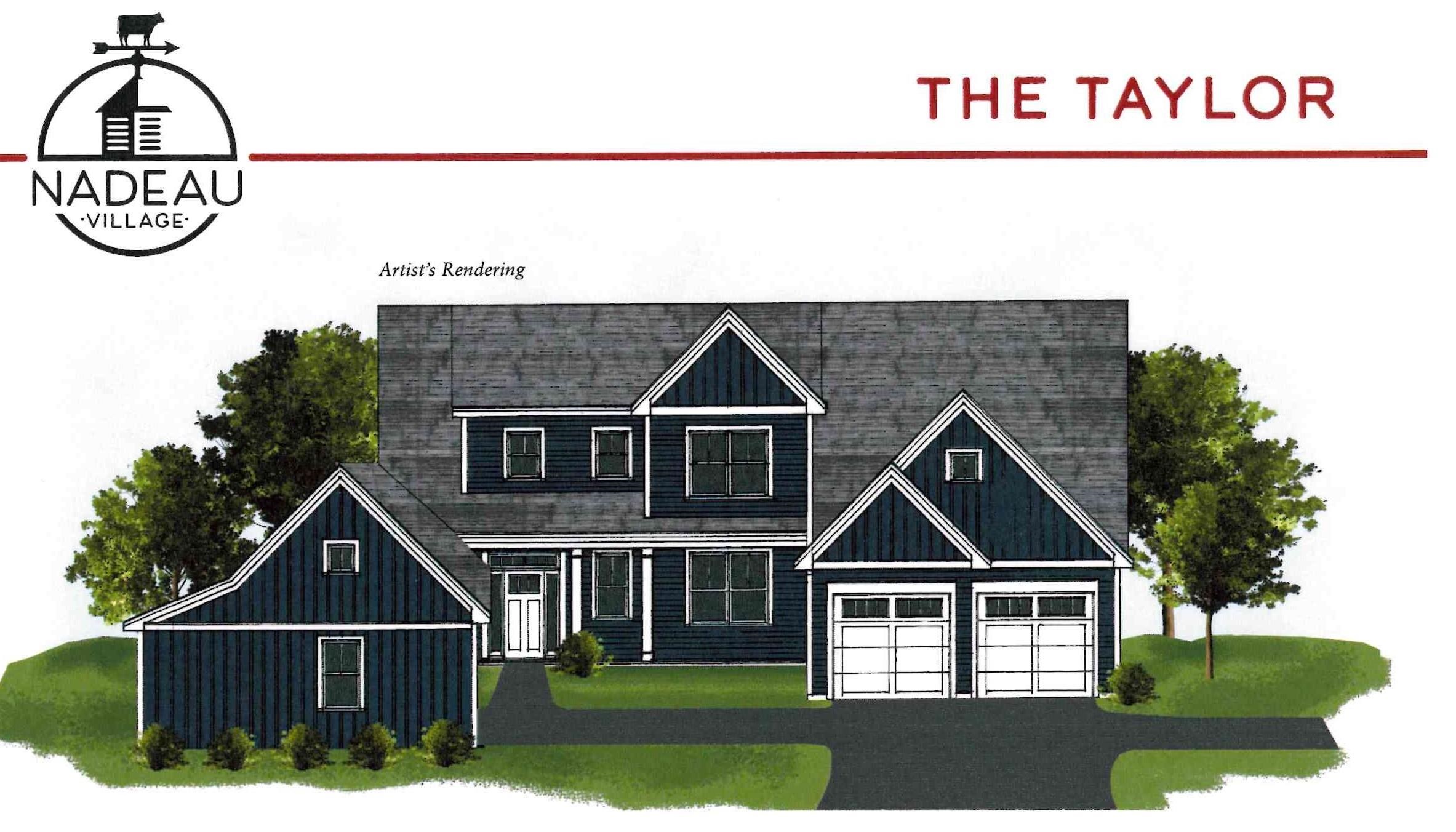
1 photo
$1,400,000
MLS #73466080 - Single Family
Welcome to Nadeau Village! A community of 15 multi-generational homes in Hudson NH. The Main House features 4 bedrooms, 3 1/2 baths, hardwood flooring, granite counters, 2 car garage, central air, primary suite with walk in closet and private bath with tiled shower. The secondary home features 1 bedrooms, 1 bath, 1 car garage, hardwood flooring, granite counters and so much more! Why buy a multigenerational home? Those with elderly parents, adult children still at home or just looking for added income are in need of a home like this. Additional quality features include full unfinished basements, open concept kitchens and family rooms, individual utilities for each home all on lots with at least 2 acres! Introducing the Taylor. Only 2 Homes left!!
Listing Office: RE/MAX Innovative Properties, Listing Agent: Thomas McPherson 
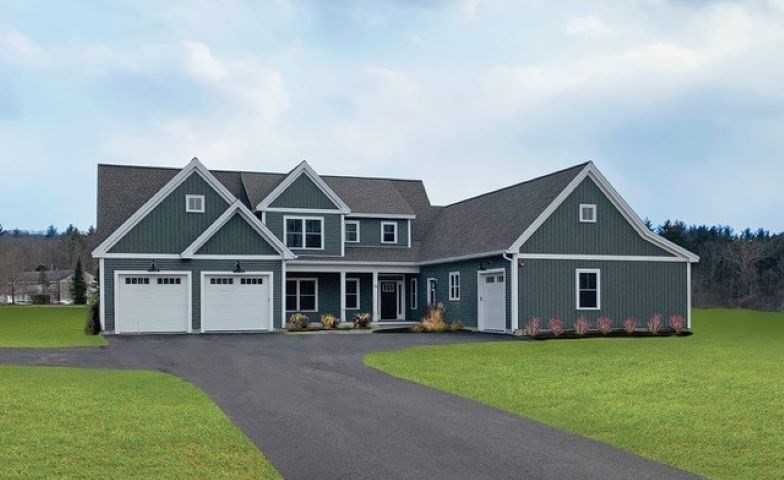
24 photos
$1,599,000
MLS #5032543 - Single Family
A wonderful opportunity to live in the sought after town of Hollis in this beautifully built custom home with outstanding workmanship throughout. The gourmet kitchen with professional grade appliances, quartz countertops, walk-in pantry and oversized 16' island, is the focal point of the home. The kitchen opens up to the great room with a floor to ceiling stone fireplace and pellet stove. The vaulted ceilings bring a warm, comfortable feel with the exposed beams. The spacious, sun-filled dining room is perfect for entertaining and offers fine molding details. The side door mudroom, 1/2 bath with laundry and private office completes the 1st floor. The beautifully designed primary bedroom, elegant bath and walk-in closet, along with 3 additional bedrooms allows ample room for everyone! The multi-purpose bonus room, over the 3-car garage, is ideal space for large gatherings, pool or ping-pong table and movie night! If you still need more space, the lovely lower level with day-light windows and walk out, to the side yard, is a wonderful area to gather. There is a finished room that could easily become an additional bathroom if you wanted to convert this space to young adult living. Enjoy the private back patio with firepit and hot tub or simply take in the quiet nature while sitting on the front porch. Located just minutes to the town village, schools and Beaver Brook walking trails, you can't ask for more in this outstanding property. 3D view "unbranded URL tour" above remarks
Listing Office: RE/MAX Innovative Properties, Listing Agent: Sharon McCaffrey 
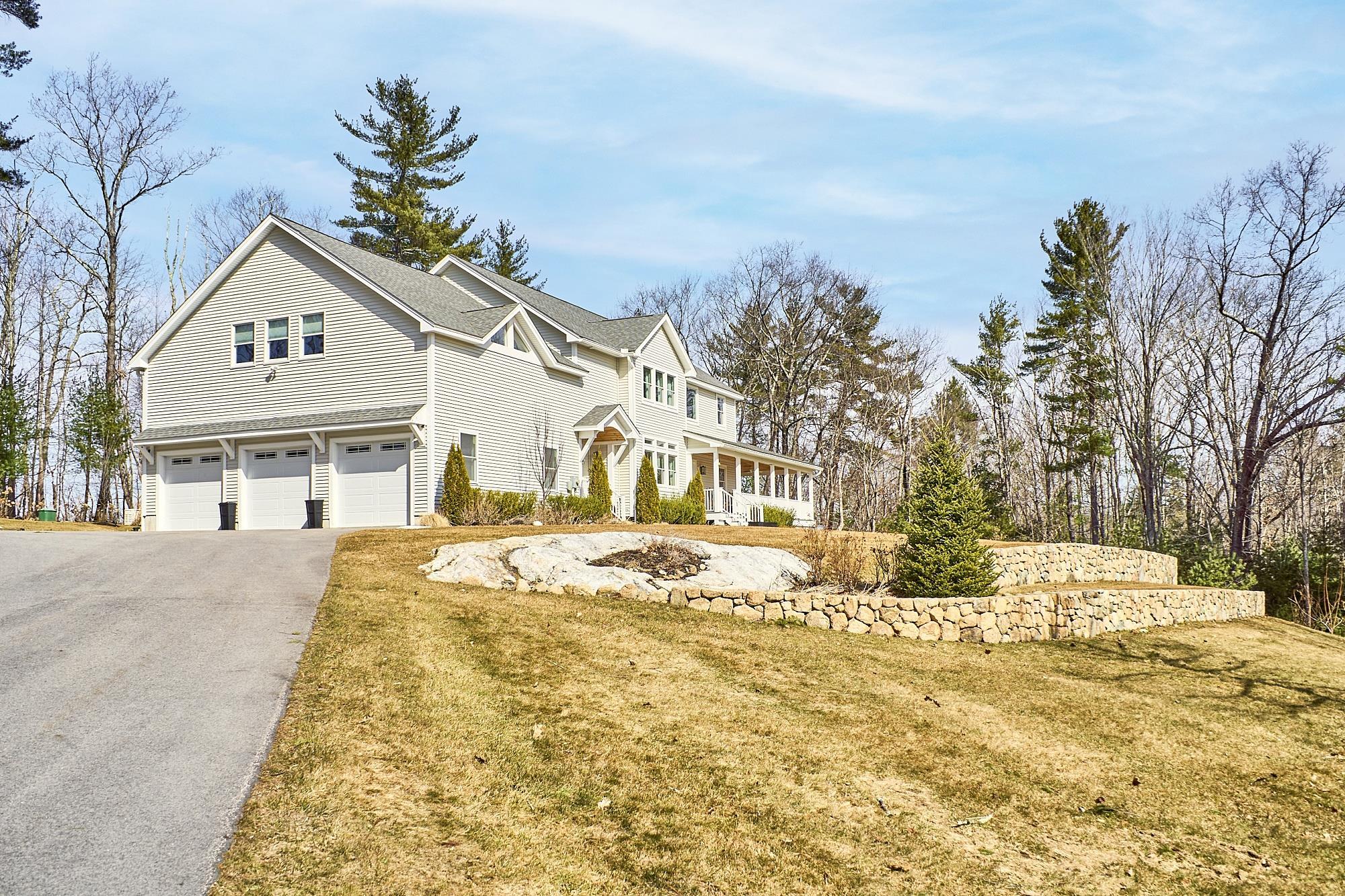
53 photos
$1,899,900
MLS #73454534 - Single Family
Exceptional new construction by one of Andover’s premier builders, ideally located on iconic street with close proximity to downtown shops, restaurants, commuter rail and schools. Situated in the highly regarded South/Doherty School district, this home blends timeless craftsmanship with modern design. Features include hardwood floors throughout, a spacious eat-in kitchen with quartz counters, GE Café appliances, large center island and slider access to private patio. The attached family room features a fireplace, while the formal dining room showcases crown molding and wainscoting. The first-floor includes a guest bedroom with attached full bath for added convenience. Upstairs there are 4 bedrooms including a luxurious primary suite with walk-in closet and spa-like bath. The second level also offers a full bath and laundry room. The finished third floor provides flexible space for playroom, office or teen retreat. 3 car garage with EV charger—quality, comfort and location combined!
Listing Office: RE/MAX Partners, Listing Agent: The Carroll Group 
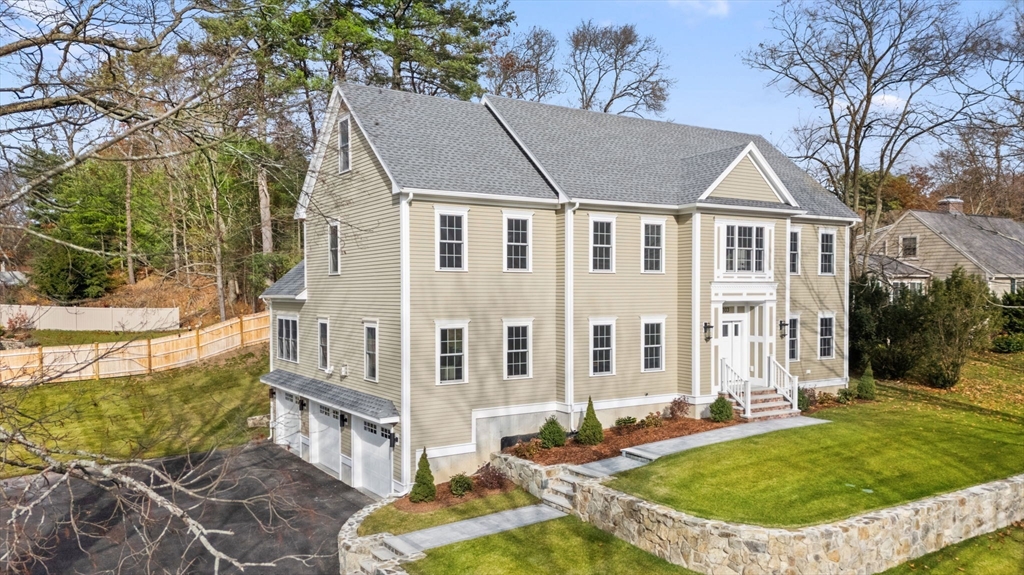
42 photos
$1,999,900
MLS #73460195 - Single Family
Beautifully remodeled by one of Andover’s premier builders, this home is located in the sought-after Central Street neighborhood. The stunning eat-in kitchen features a center island, stainless steel appliances, and quartz countertops, all opening to an oversized family room with a gas fireplace and direct access to the patio. Hardwood flooring runs throughout the main level, which also includes formal living and dining rooms, a half bath, and a convenient laundry area. The second floor offers four generous bedrooms, including a luxurious primary suite with a custom walk-in closet and a spa-inspired bath with soaking tub and walk-in shower. Three additional full baths serve the upper level. The finished third floor provides flexible bonus space ideal for a home office, game room, playroom, or teen retreat. A three-car garage with EV charger and abundant storage completes this impressive home close to downtown, commuter rail, schools, and major commuter routes.
Listing Office: RE/MAX Partners, Listing Agent: The Carroll Group 
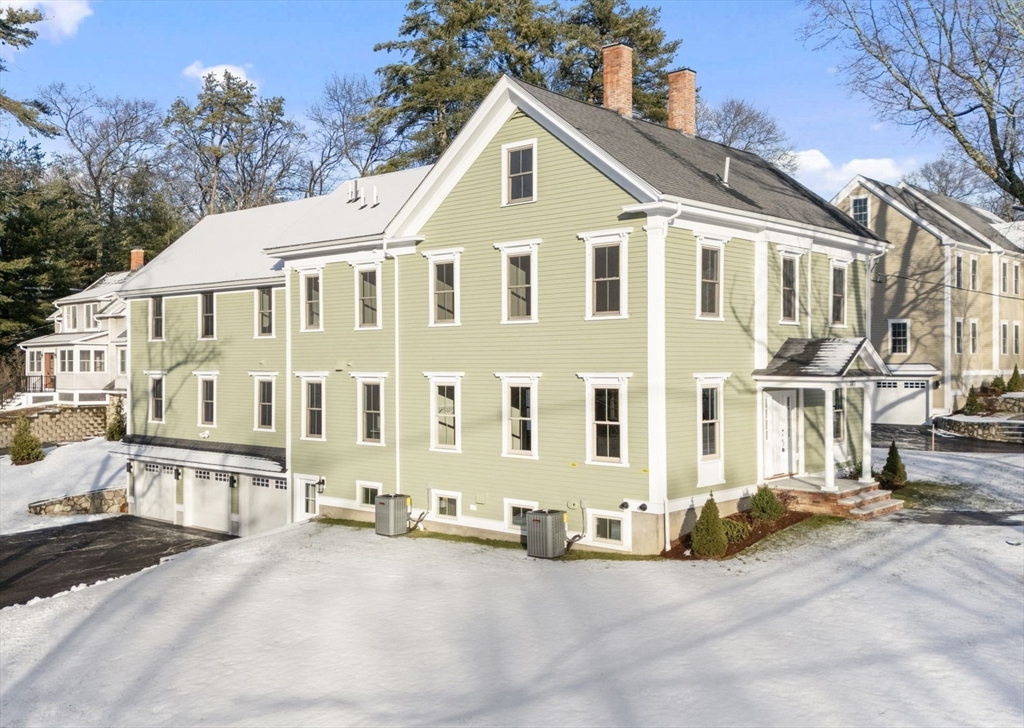
42 photos
$2,249,000
MLS #5041840 - Single Family
Tucked away in one of the Seacoast’s most desirable towns, this 7-bedroom, 7-bath Hampton Falls estate offers refined living space designed for comfort and flexibility. More than a home, it’s a sanctuary where wellness & relaxation are woven into everyday life, the warmth of the indoor pool and sauna to the quiet refuge of a fireside library. Timeless New England architecture, generous gathering spaces, & guest-ready carriage house, this property was built to be a legacy, an estate where memories are made, and generations can come together under one roof. The heart of the home is a gourmet kitchen with custom cabinetry and fireplace, opening to a balcony with serene views. The main level also offers a welcoming living room with brick fireplace, dining room, two bedrooms, w/ bath access. Upstairs, the primary suite feels like a private retreat with spa-like bath, walk-in closet, and balcony. A library or office with fireplace, two additional bedrooms, a full bath, and laundry complete this level. The lower level features a spacious family room w/ fireplace & outdoor access, plus a wellness wing with flexible rooms for fitness, hobbies, or relaxation. The carriage house adds even more versatility, with two bedrooms, two baths, its own kitchen, living room with fireplace, private deck, perfect for guests. Set on over 7 acres, the natural landscape feels private and secluded, yet it’s only minutes from beaches, dining & commuting offering a space to live, relax and recharge.
Listing Office: RE/MAX Innovative Properties, Listing Agent: Karen Brown 
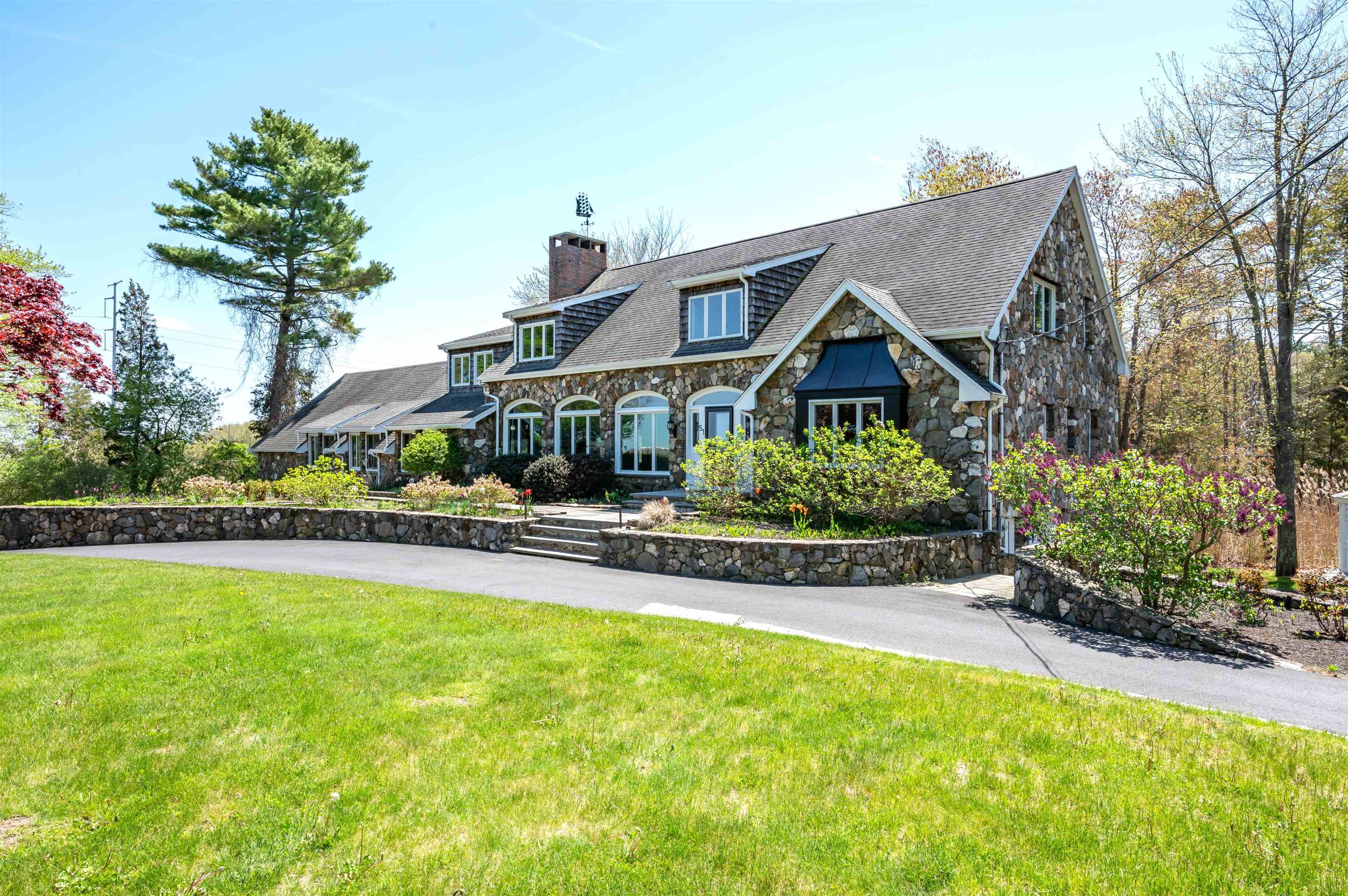
57 photos
$2,495,000
MLS #5027192 - Single Family
Experience lakeside living at its finest with this exceptional Newfound Lake home, perfectly positioned on a level lot with 214± feet of pristine, sandy shoreline and panoramic 180-degree views. Known as the cleanest lake in New Hampshire—and among the cleanest in the world—Newfound Lake offers a tranquil, crystal-clear setting. As you step inside, natural light fills the open-concept main level through a wall of windows that frame stunning lake and mountain vistas. The thoughtfully designed layout features generous living spaces ideal for entertaining, including a spacious living room that flows seamlessly into the open kitchen and dining area. A cozy den provides the perfect nook for reading, a home office, or movie nights. Enter the home through the oversized 3-car garage into a practical mudroom and large laundry area. A screened porch extends the dining space for relaxing summer evenings. Upstairs, the expansive primary suite includes a private balcony with breathtaking lake views. Three additional bedrooms, three baths, and a charming sleeping loft offer space for family and guests. Above the garage, a large bonus room is perfect for a bunk room or play space. Completing this remarkable property is an over-the-water boathouse—ideal for use as a summer bunkhouse or a peaceful retreat just steps from the water.
Listing Office: RE/MAX Innovative Bayside, Listing Agent: Christopher Kelly 
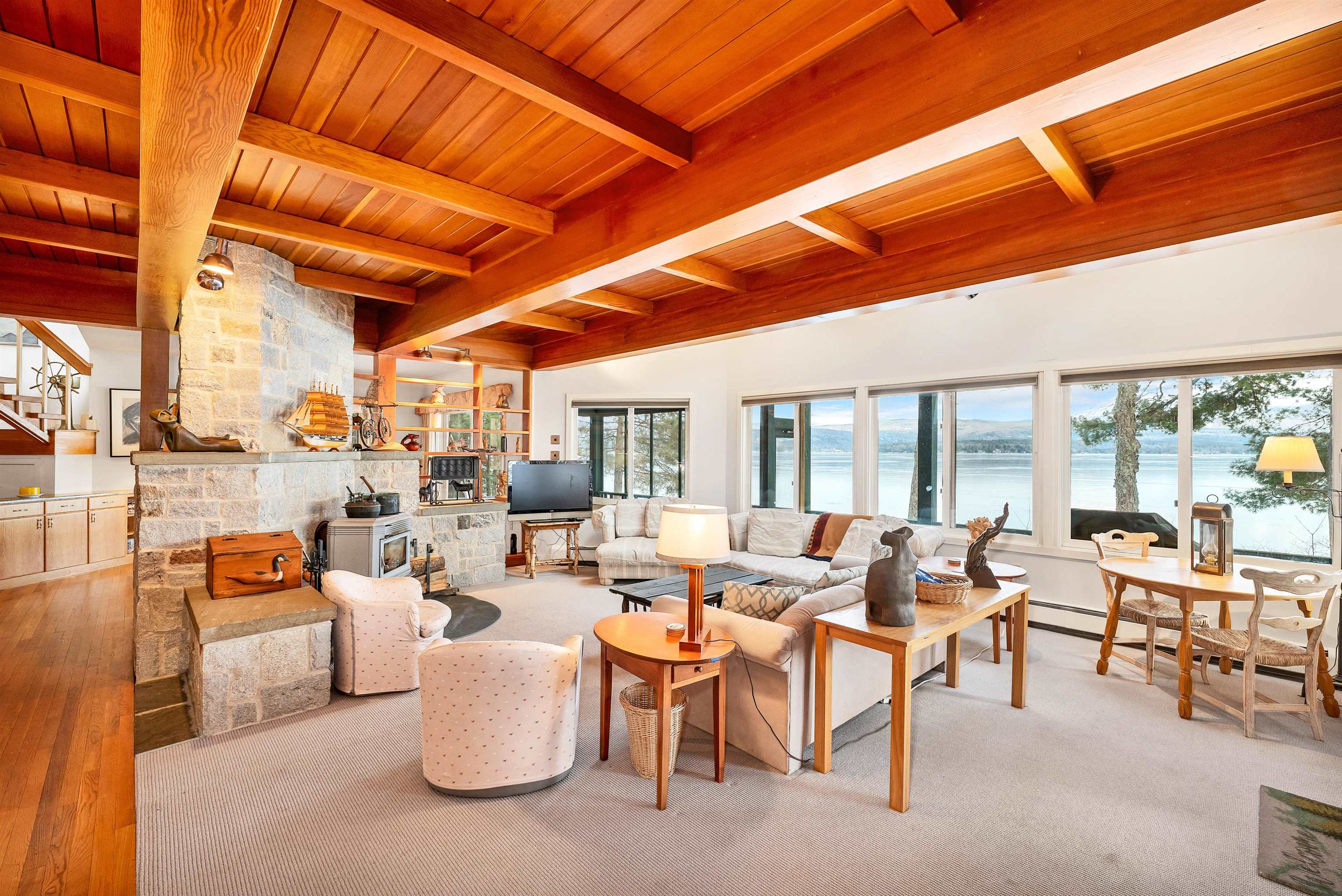
60 photos
$3,395,000
MLS #5062721 - Single Family
Spend each day basking in the commanding views of Meredith Bay and the Ossipee Mountains from this custom built one year old home. This impeccably maintained property with countless upgrades combines exquisite design with unmatched livability for enjoyment. Featuring a deeded 30' boat slip and access to an association pool, the property fulfills every desire. As you enter, the unobstructed views of the bay and mountains set the stage for the modern, open living space. The chef’s kitchen, equipped with premium Thermador appliances and a large walk-in pantry, is perfect for both daily life and entertaining. Wake up to stunning sunrises from the convenient elegant main floor primary suite. Rounding out the main level is a large living area with a gas fireplace, alongside a foyer/reading room, and a separate laundry room adjacent to the heated oversized three-car epoxied garage. Permitted as seven bedrooms, the suite over the garage offers a separate destination that is perfect for an au pair arrangement. Upstairs, four ensuite bedrooms ensure privacy and comfort for family and guests. The lower level gym, fireplaced gathering area, recreation room, full size wet bar all have stunning views as well. Rounding out the lower level is an intimate wine cellar and an impressive media room. End your days lounging on the oversized deck or bluestone patio listening to the full house Sonos system, or walk outside enjoying the impressive hardscape/landscaping. List agent related to seller.
Listing Office: RE/MAX Innovative Bayside, Listing Agent: Alex Betses 
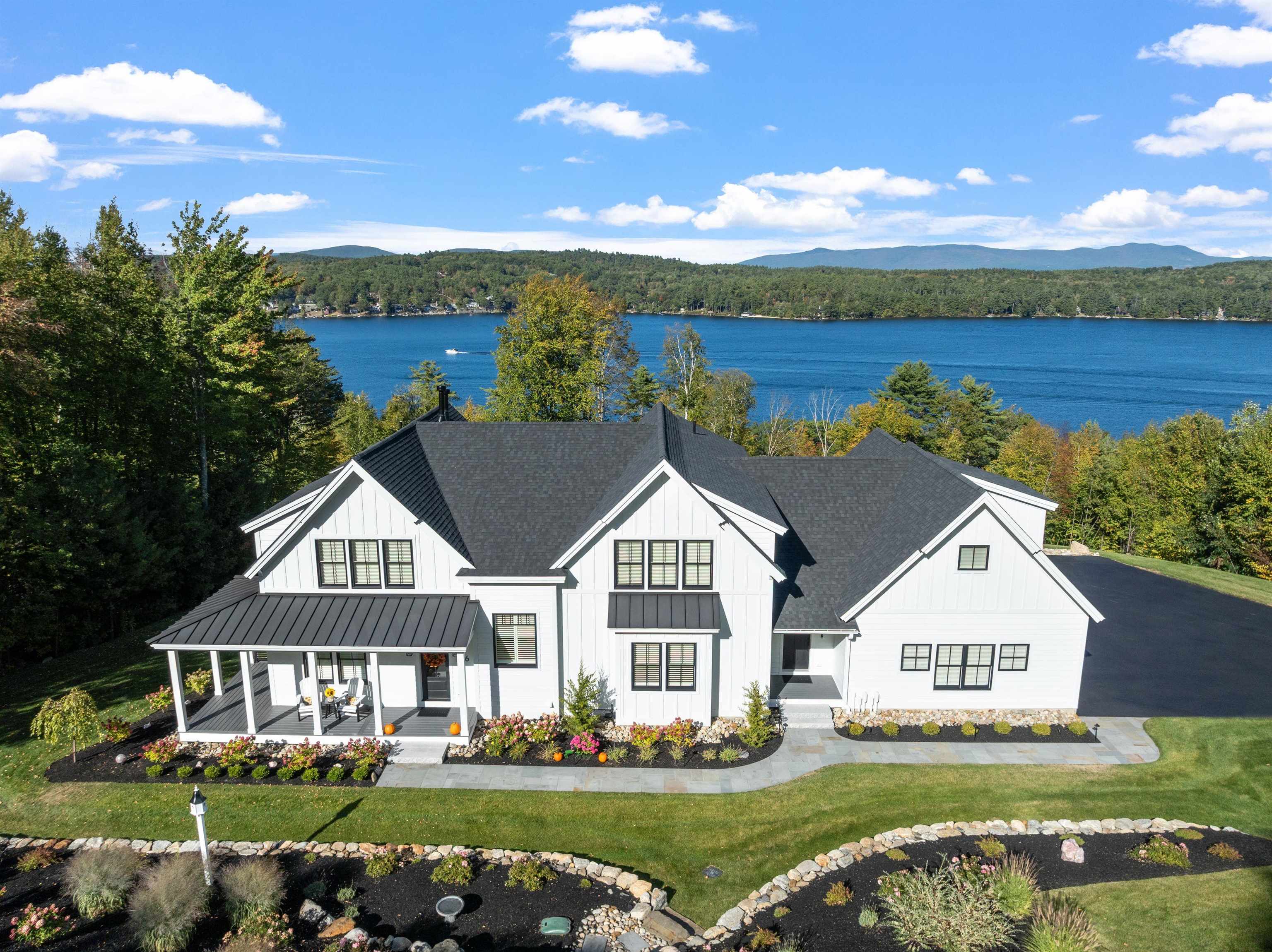
60 photos
$4,900,000
MLS #5061341 - Single Family
Formerly known as “Sam Merrill’s Point,” this remarkable property has been lovingly preserved for generations. Towering pines stand as guardians of the land, their stately presence creating a timeless sense of place. Around the turn of the century, this summer cottage was built for Katherine Balch, sister of Ernest Balch, who founded and operated the boys’ camp on Chocorua (Church) Island. The family’s embrace of a simple, spartan lifestyle is reflected in the enduring character of this home, which still radiates the same turn-of-the-century charm that first defined it. The cottage features four bedrooms, a full bath on the first floor, and a half bath upstairs. A separate pump house/wood shed includes an additional full bath and a delightful outdoor shower. Inside, the main living spaces offer a large living room with fireplace, dining room, and cozy kitchen. The true centerpiece, however, is the 34' x10’ screened porch—a magnificent space that captures sweeping 270-degree views of Squam Lake and the surrounding mountains. Sited on over 12 acres with nearly 600 feet of pristine waterfront, this is a once-in-a-lifetime opportunity to own one of Squam’s most unique and treasured properties. Please no Drive Bys. Showings by Appointment Only.
Listing Office: RE/MAX Innovative Bayside, Listing Agent: Scott Knowles 
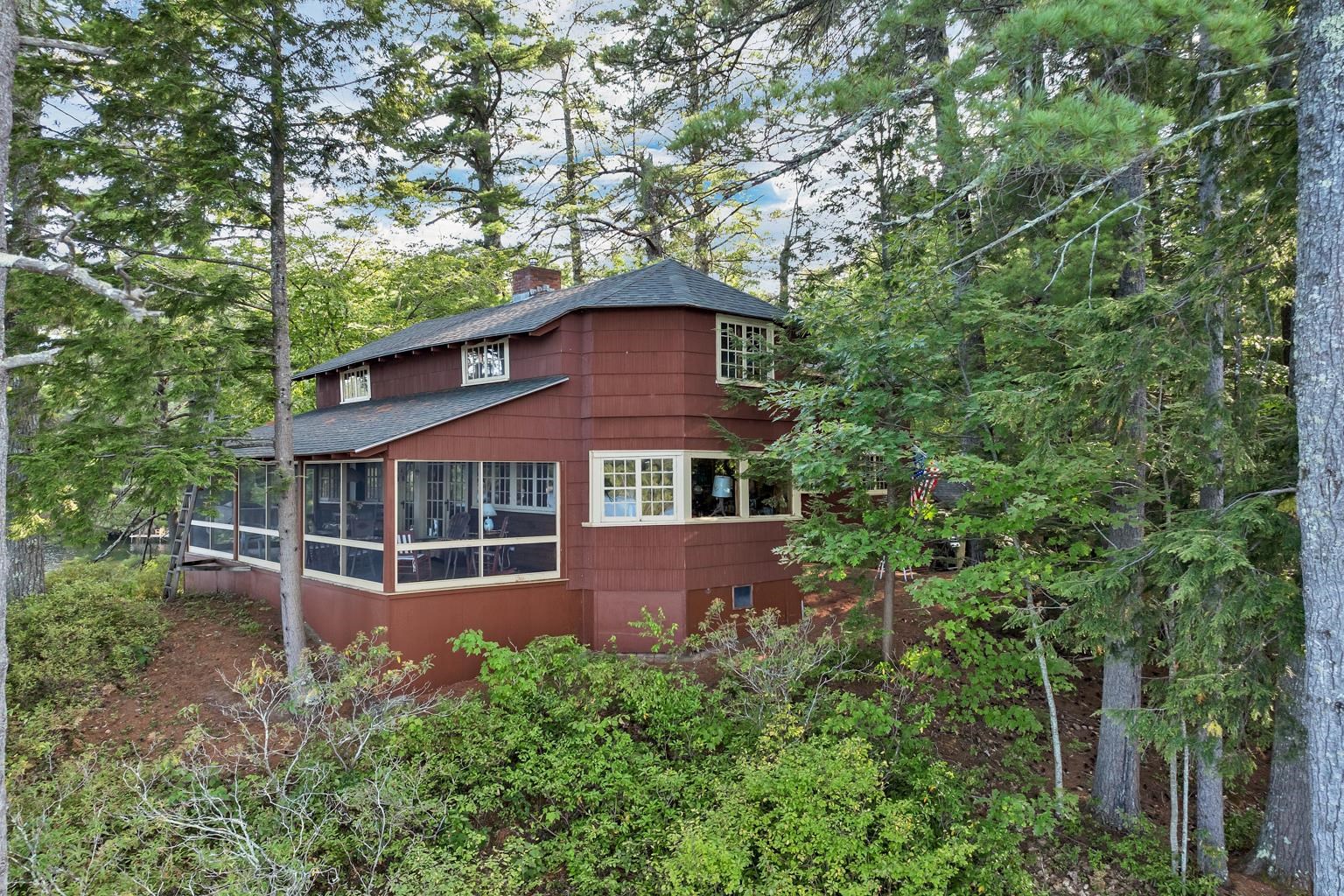
60 photos
Showing 295 listings |
|||||||||||||||||||||||||||||||||||||||||||||||||||||||||||||||||||||||||||||||||||||||||||||||||||||||||||||||||||||||||||||||||||||||||||||||||||||||||||||||||||||||||||||||||||||||||||||||||||||||||||||||||||||||||||||||||||||||||||||||||||||||||||||||||||||||||||||||||||||||||||||||||||||||||||||||||||||||||||||||||||||||||||||||||||||||||||||||||||||||||||||||||||||||||||||||||||||||||||||||||||||||||||||||||||||||||||||||||||||||||||||||||||||||||||||||||||||||||||||||||||||||||||||||||||||||||||||||||||||||||||||||||||||||||||||||||||||||||||||||||||||||||||||||||||||||||||||||||||||||||||||||||||||||||||||||||||||||||||||||||||||||||||||||||||||||||||||||||||||||||||||||||||||||||||||||||||||||||||||||||||||||||||||||||||||||||||||||||||||||||||||||||||||||||||||||||||||||||||||||||||||||||||||||||||||||||||||||||||||||||||||||||||||||||||||||||||||||||||||||||||||||||||||||||||||||||||||||||||||||||||||||||||||||||||||||||||||||||||||||||||||||||||||||||||||||||||||||||||||||