|
|||||||||||||||||||||||||||||||||||||||||||||||||||||||||||||||||||||||||||||||||||||||||||||||||||||||||||||||||||||||||||||||||||||||||||||||||||||||||||||||||||||||||||||||||||||||||||||||||||||||||||||||||||||||||||||||||||||||||||||||||||||||||||||||||||||||||||||||||||||||||||||||||||||||||||||||||||||||||||||||||||||||||||||||||||||||||||||||||||||||||||||||||||||||||||||||||||||||||||||||||||||||||||||||||||||||||||||||||||||||||||||||||||||||||||||||||||||||||||||||||||||||||||||||||||||||||||||||||||||||||||||||||||||||||||||||||||||||||||||||||||||||||||||||||||||||||||||||||||||||||||||||||||||||||||||||||||||||||||||||||||||||||||||||||||||||||||||||||||||||||||||||||||||||||||||||||||||||||||||||||||||||||||||||||||||||||||||||||||||||||||||||||||||||||||||||||||||||||||||||||||||||||||||||||||||||||||||||||||||||||||||||||||||||||||||||||||||||||||||||||||||||||||||||||||||||||||||||||||||||||||||||||||||||||||||||||||||||||||||||||||||||||||||||||||||||||||||||||||||||
|
Home
Single Family Condo Multi-Family Land Commercial/Industrial Mobile Home Rental All Show Open Houses Only $465,000
MLS #73471372 - Condo
Two-bedroom, two-bath condominium at The Andover, one of the town’s most sought-after residential communities. This spacious, updated unit is move-in ready and offers an open-concept living and dining area with hardwood floors & sliding glass doors that open to a private balcony. The updated kitchen features tile flooring, granite countertops, and newer cabinetry. Both bedrooms offer hardwood floors. Additional features include in-unit laundry, central air plus two assigned parking spaces, that include garage space #45 and exterior space #123. Amenitities include a large club room and kitchen ideal for entertaining friends and guests, a fully equipped fitness center with sauna and a main entry atrium with intercom system. Located directly across from the Andover MBTA Commuter Rail Station and close to major highway access, downtown shops, restaurants, banks and more, this home offers an exceptional combination of space, amenities, and commuter convenience.
Listing Office: RE/MAX Partners, Listing Agent: The Carroll Group 
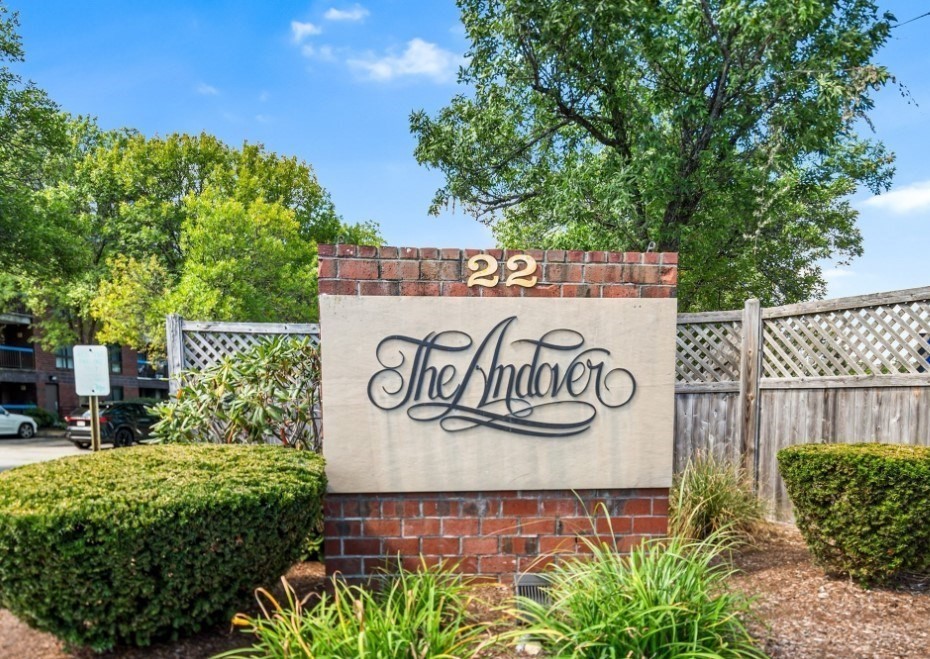
32 photos
$558,900
MLS #73436964 - Condo
NEW FLOOR PLAN!! SPECIAL BUILDER INCENTIVE, PRICE REDUCTION ON ALL 4 REMAINING HOMES IN PHASE II THRU THE END OF 2025, now ready to occupy, this new design has 2 bathrooms and walk out basement and a outside yard area exclusive use for you for firepits, lawn!! Your future needs for more living space can be met by finishing the extra sq. ft. in the lower level, complete with sliding door with walk to a patio and an additional 20' X 30" yard (limited common area) for your outside living needs and enjoyment for such things as fencing, fire pits, lawn furniture etc. This is an end unit!! Centrally located on Route 102 with access to Route 93 and Route 3. Quality constructed with no connecting interior walls except roof and exterior sheathing so there is no sound transference. Super insulated for comfort and quietness. The standard interior is upgraded to include Oak hardwood flooring and plater walls. 2nd floor with main primary bedroom with vaulted cathedral bi-peaked ceiling and f
Listing Office: RE/MAX Innovative Properties, Listing Agent: Rod Clermont 
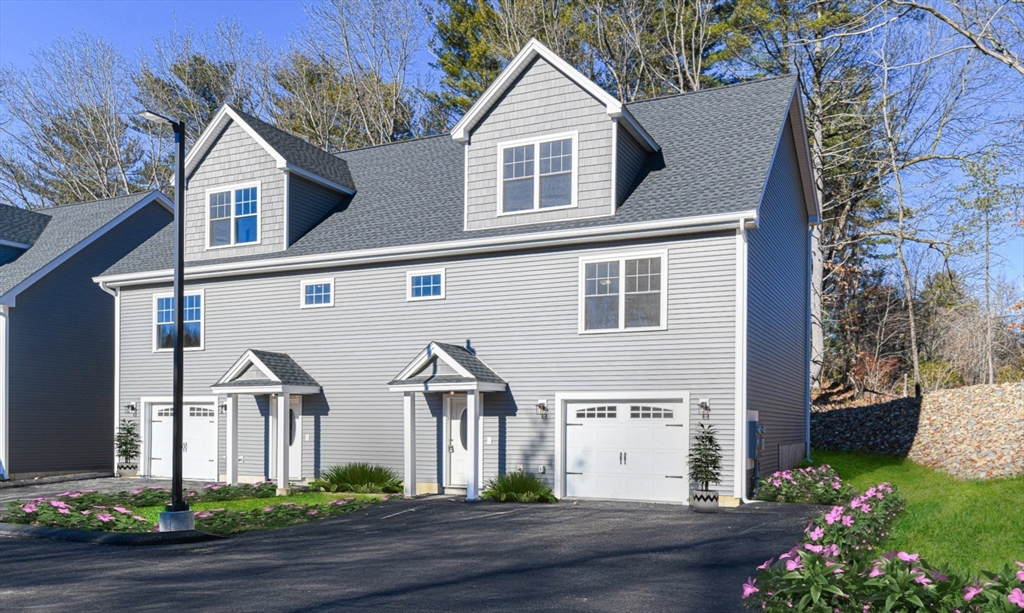
20 photos
$540,000
MLS #73436693 - Condo
One of four beautifully crafted new-construction townhouses offering 3 bedrooms, 2.5 baths, and an attached one-car garage. The thoughtfully designed open-concept main living level features a sun-filled living/dining area, modern kitchen with quartz counters, island, and sliders to a rear deck, plus a half bath. Upstairs, the spacious primary suite boasts an en-suite bath and dual walk-in closets, accompanied by two additional bedrooms, a full bath, and convenient laundry. The garage adds extra storage and everyday ease. Behind the garage, finished bonus space is also pre-plumbed for a bath. Enjoy low-maintenance living with the space of a single-family home in a prime location near Lowell’s museums, theaters, parks, and rich local history. Experience vibrant city living at 79 School Street!
Listing Office: RE/MAX Innovative Properties, Listing Agent: Kelty Agnew 
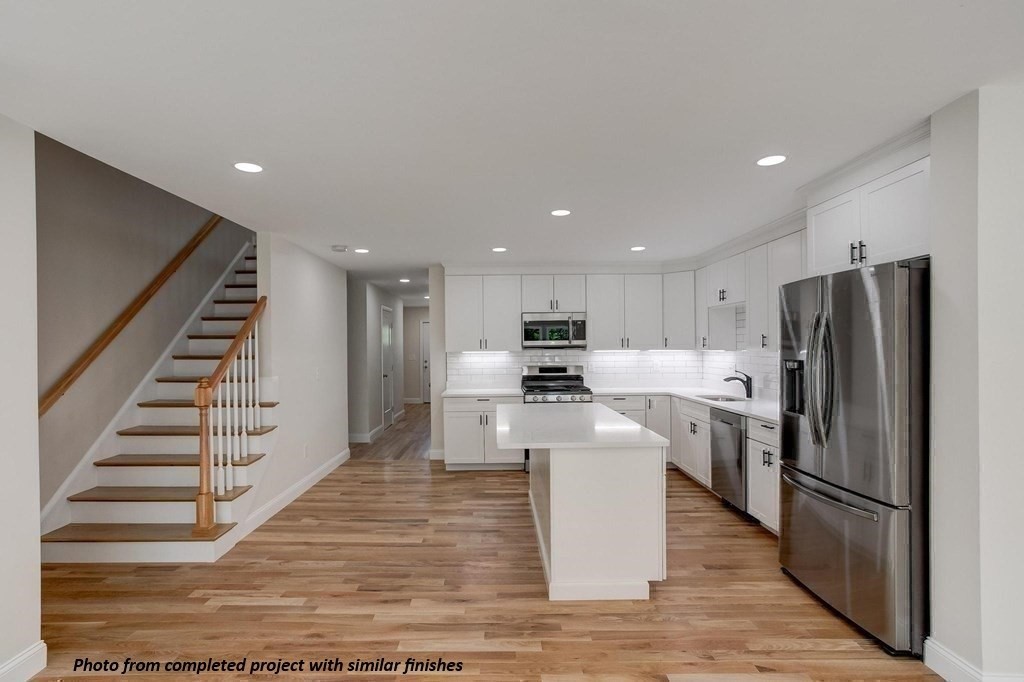
3 photos
$285,000
MLS #73434811 - Condo
Located at 1820 Skyline Dr U:18, in the city of Lowell, Massachusetts, this condominium presents an inviting home, ready for you to move in. The condominium offers a comfortable living area encompassing 918 square feet, providing an ideal space to unwind or entertain. The layout includes two bedrooms, offering versatile possibilities for rest and relaxation. The thoughtful design creates a welcoming atmosphere. This condominium includes one full bathroom, fulfilling your everyday needs. Situated on the third floor of a building that is one story high, this 1985-built condominium provides a unique living experience. This Lowell condominium presents an outstanding opportunity to embrace a serene and effortless lifestyle.
Listing Office: RE/MAX Innovative Properties, Listing Agent: Brian McMahon 
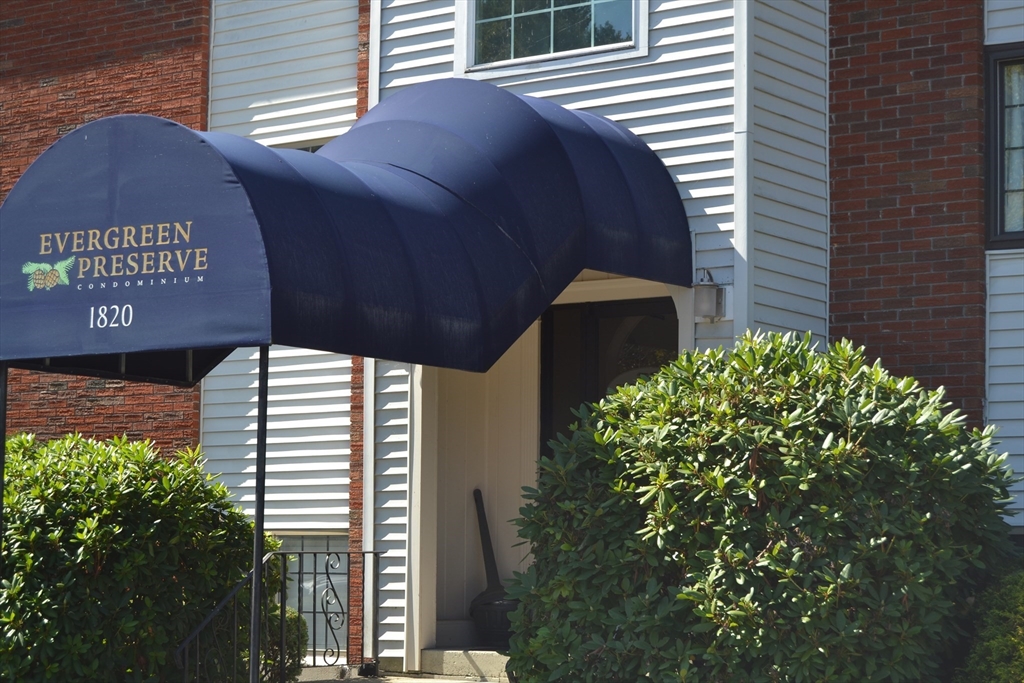
15 photos
$799,000
MLS #73445430 - Condo
Welcome to this stunning end-unit townhome in the highly desirable Sky Meadow community of S. Nashua great commuter location. Offering the perfect blend of privacy,comfort, and modern updates, this home is move-in ready. The sought-after first-floor primary suite complements the main level’s vaulted ceilings, multiple skylights, wall of windows that fill the living room with natural light, hardwood floors, gas fireplace, and custom plantation shutters. The recently updated kitchen features new S/S appliances, quartz counters, and a center island, flowing seamlessly into the dining and living areas. With 3 spacious bedrooms, each with custom California closets,2.5 newly updated baths, this home provides space for both relaxation and entertaining. The 3rd-floor loft is ideal for a home office or possible 4th bedroom, while the newly finished basement offers flexible living space and a large laundry room. Convenient direct garage entry into the kitchen. Golf/pool memberships available
Listing Office: RE/MAX Innovative Properties, Listing Agent: Lynda Wilkes 
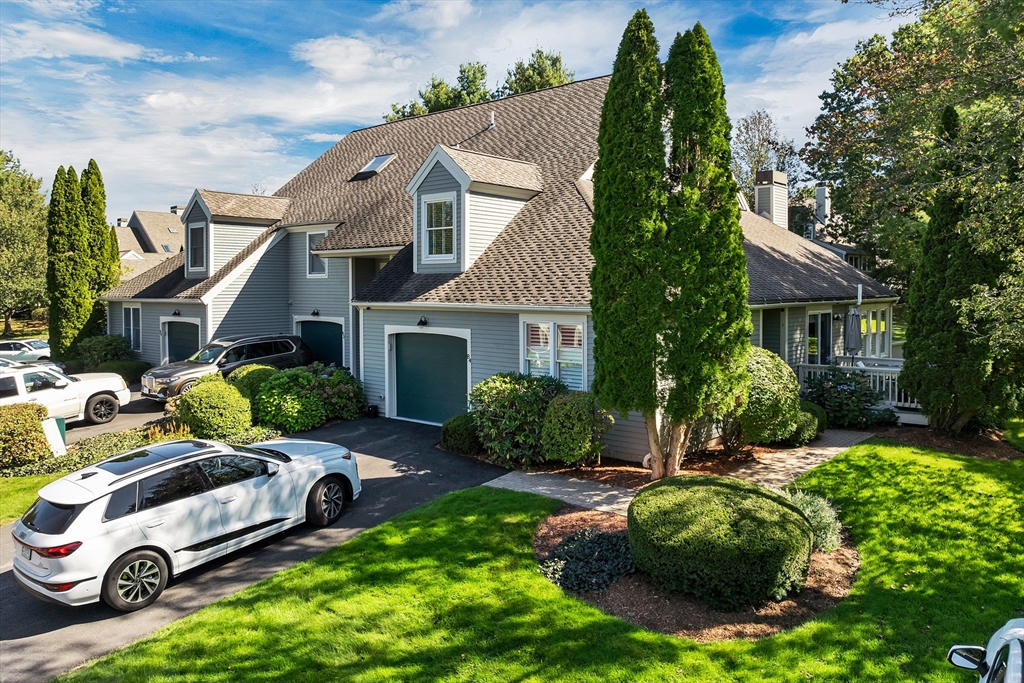
42 photos
$540,000
MLS #73415608 - Condo
One of four beautifully crafted new-construction townhouses offering 3 bedrooms, 2.5 baths, and an attached one-car garage. The thoughtfully designed open-concept main living level features a sun-filled living/dining area, modern kitchen with quartz counters, island, and sliders to a rear deck, plus a half bath. Upstairs, the spacious primary suite boasts an en-suite bath and dual walk-in closets, accompanied by two additional bedrooms, a full bath, and convenient laundry. The garage adds extra storage and everyday ease. Behind the garage, finished bonus space is also pre-plumbed for a bath. Enjoy low-maintenance living with the space of a single-family home in a prime location near Lowell’s museums, theaters, parks, and rich local history. Experience vibrant city living at 79 School Street!
Listing Office: RE/MAX Innovative Properties, Listing Agent: Kelty Agnew 
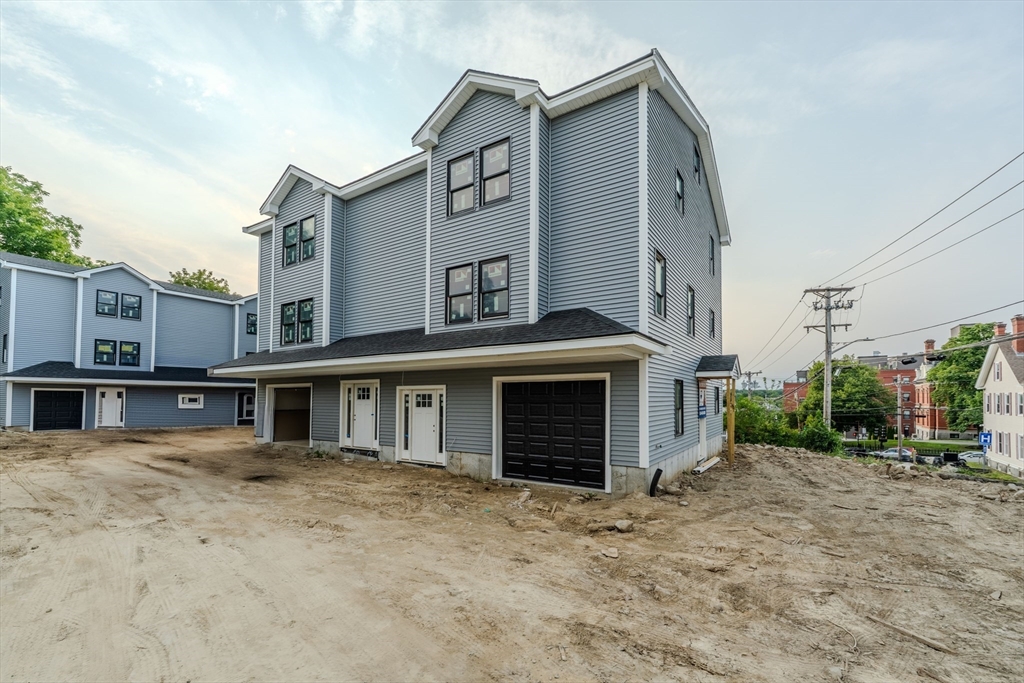
10 photos
$750,000
MLS #73385422 - Condo
New Construction - built & ready to go! Welcome to the Jefferson Farmhouse at Pipit Estates. This new house style offers a wonderful open floor plan! The Eat-in Kitchen is perfect with granite counters, stainless steel appliances, and a large pantry. The Mudroom with an entrance from the garage will be a handy space for all. A formal Dining Room and a nice sized office round out the 1st floor. 3 large Bedrooms, a Primary Bedroom with attached Bathroom, and a great Laundry Room complete the second floor. The full basement is a walk-out with slider, daylight windows, and roughed out for a future full bathroom. Pet friendly! Non-age restricted community. Beautiful country setting with over 16 acres of open space. Take advantage of all the charming town of Chester has to offer including a top-rated school system!
Listing Office: RE/MAX Innovative Properties, Listing Agent: Hollie Halverson 
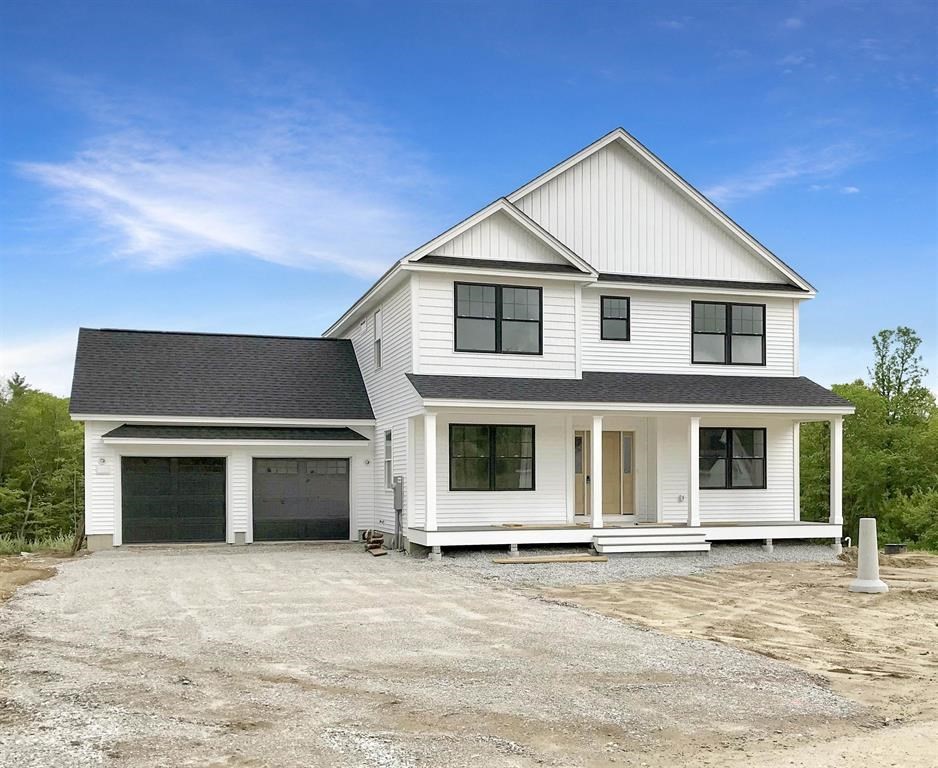
29 photos
$278,000
MLS #73457006 - Condo
Andover’s Colonial Drive Condominium-This south facing, 1 bedroom, sun filled corner unit, is located on top-floor and is in pristine condition. Offering low-maintenance living in a highly convenient location, this updated unit features a refreshed bath, an open living/dining area with fresh paint, and a spacious bedroom with ample closet space — all enhanced by Pergo flooring. The fully applianced kitchen with tile flooring offers lots of cabinet space. 2 newer wall A/C plus on site laundry facility. Enjoy easy access to downtown Andover, Harold Parker State Forest, commuter routes, and the desirable South/Doherty School district. Community amenities include an in-ground swimming pool, clubhouse, tennis and basketball courts, deeded parking, and extra basement storage. The monthly condo fee covers heat, hot water, gas, water, sewer, landscaping, snow removal, exterior maintenance, and master insurance. An excellent buying opportunity in a well-maintained condominium community.
Listing Office: RE/MAX Partners, Listing Agent: The Carroll Group 
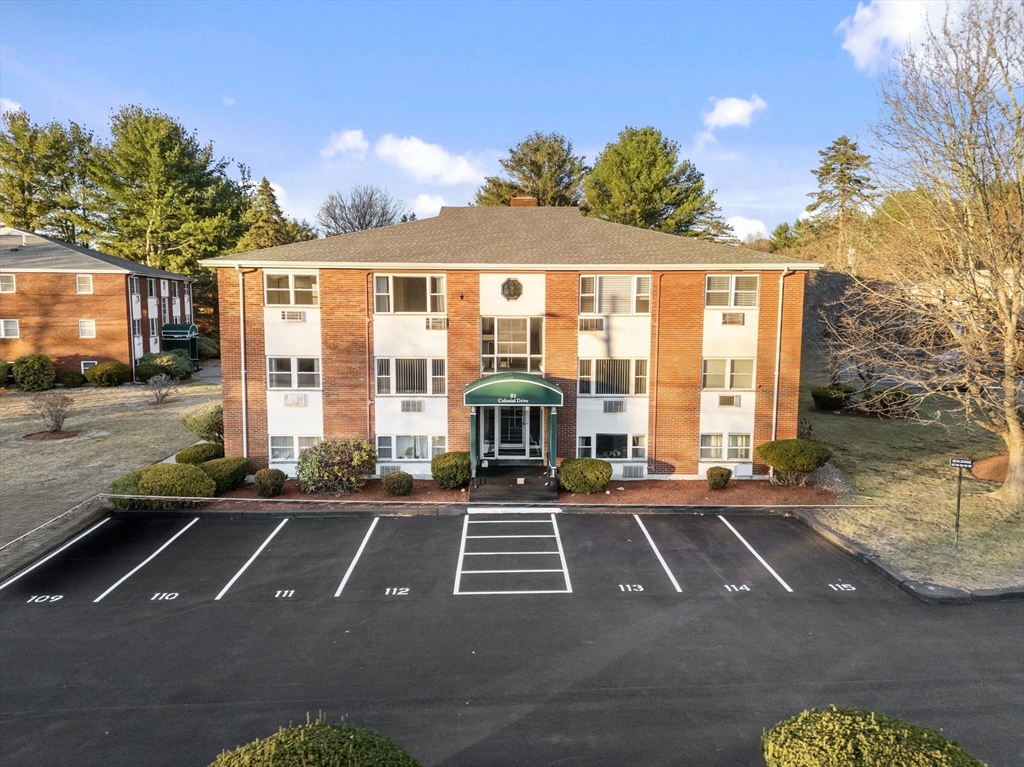
25 photos
$370,000
MLS #73449368 - Condo
Welcome to Indian Rock! Discover this beautifully maintained 2-bedroom, 2-bath condo offering comfort, style, and convenience in one of Merrimack’s most desirable communities. The home features a 1-car garage with interior access, fresh paint throughout, and upgraded laminate flooring on the first floor. Enjoy a light-filled dining area and kitchen that flows into an open-concept family room with access to a private deck—perfect for relaxing or entertaining. Additional highlights include first-floor laundry and an unfinished basement, ready to be finished for additional living space if desired. The spacious primary bedroom offers a large double closet and direct access to a full bath, while the second bedroom is ample in size, ideal for guests, an office, or hobbies. Newer carpet (2 years old) and updated systems—including a 3-year-old heating system and hot water heater—provide peace of mind. Conveniently located near shopping, dining, entertainment, and highway access,
Listing Office: RE/MAX Innovative Properties, Listing Agent: Laura Scholefield 
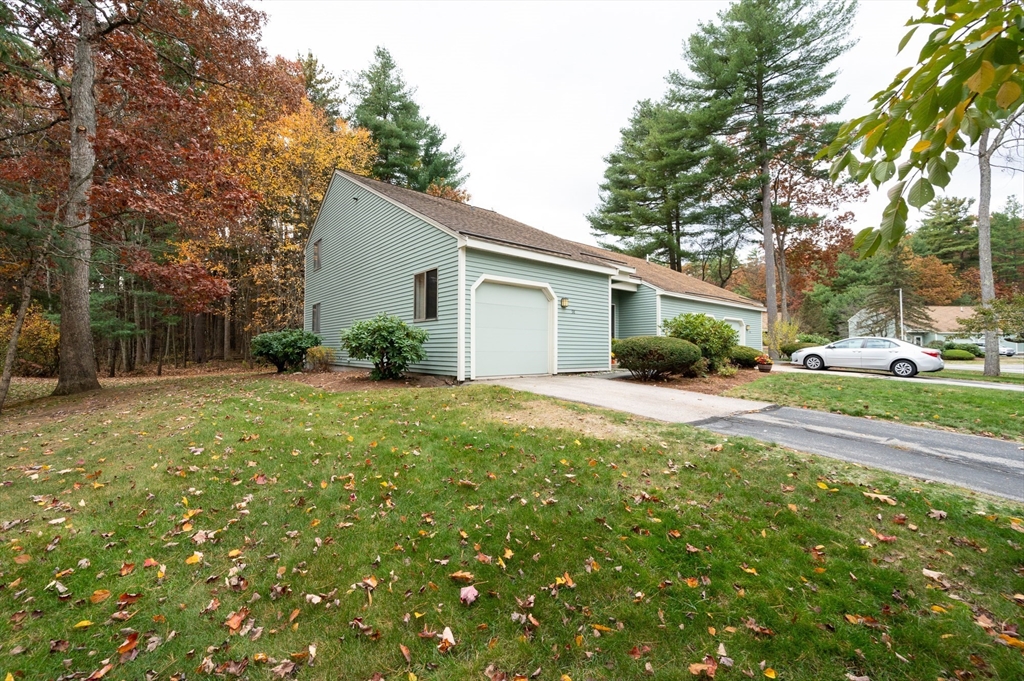
40 photos
$499,900
MLS #73412176 - Condo
BUYER FINANCING FELL THROUGH. Highly sought-after complex, offering fabulous water views & access to Stevens Pond & Beach with the adjacent Weir Hill trails. Beautifully maintained unit has been freshly painted throughout in timeless Benjamin Moore Linen White, creating a bright & inviting atmosphere. It features a stylish, updated kitchen & spacious living/dining area that opens to a private deck—perfect for relaxing or entertaining. Elegant new ceiling fixtures enhance the lighting & ambiance. Upstairs, you’ll find 2 generously sized bedrooms, updated full bath, walk-in closet, & convenient in-unit laundry. Luxurious new carpeting on stairs & in bedrooms adds warmth & comfort. Recent upgrades include the electric panel, energy-efficient windows, modern heating & cooling systems, fridge & water heater. Home also features a charming private front courtyard, beautifully landscaped w mature flowering plants-ideal space for morning coffee or quiet evenings. Seller to pay both assessments.
Listing Office: RE/MAX Innovative Properties, Listing Agent: Raymond Boutin 
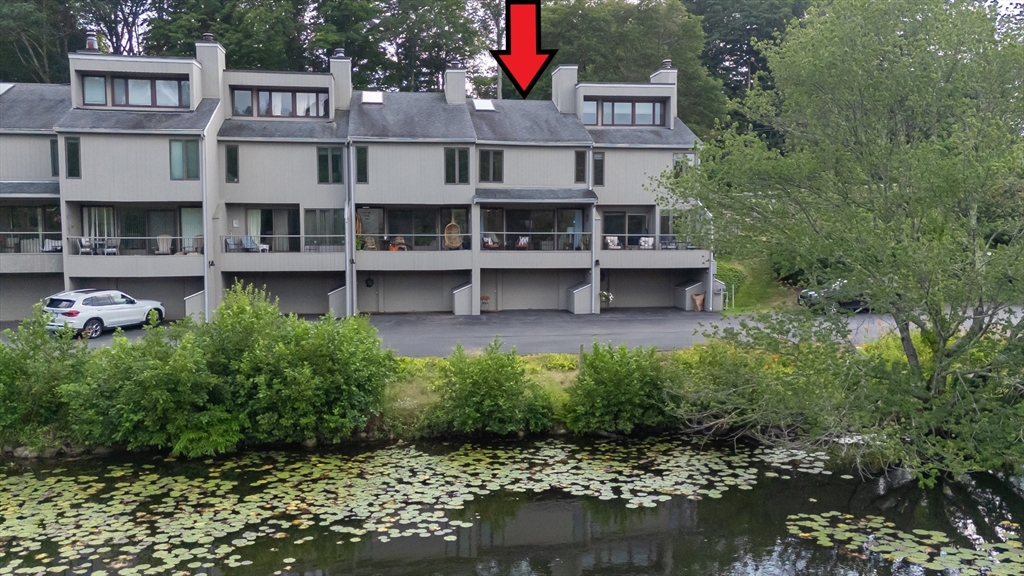
42 photos
$810,000
MLS #73415677 - Condo
*Savvy Investors *Motivated Seller* Location is Key * rare opportunity to own a refined home in a premier Boston locale- A Penthouse unit with roof rights to construct a private roof deck or add skylights makes this an investment with long-term growth potential. Overlooking Boston’s Back Bay Fens, this spacious, highly sought after Front Facing unit has Two bedrooms, one full bath, and features an updated kitchen w/ new cabinets, ss appliances,& quartz countertops, beautiful hardwood floors throughout, 9 ft. high ceilings, and large bay windows overlooking Olmstead’s Emerald Necklace Park. This is a PRIME LOCATION just steps to Boston’s leading educational, cultural, and medical institutions including the Museum of Fine Arts, Symphony Hall, Boston Conservatory at Berklee, Harvard Medical School, & many others. Walking distance to T-Stations, Wholefoods, Longwood Medical, Professionally managed building features a marble foyer, elevator, keyless entry, and locked storage in basement
Listing Office: RE/MAX Partners, Listing Agent: Alexandra Troy 
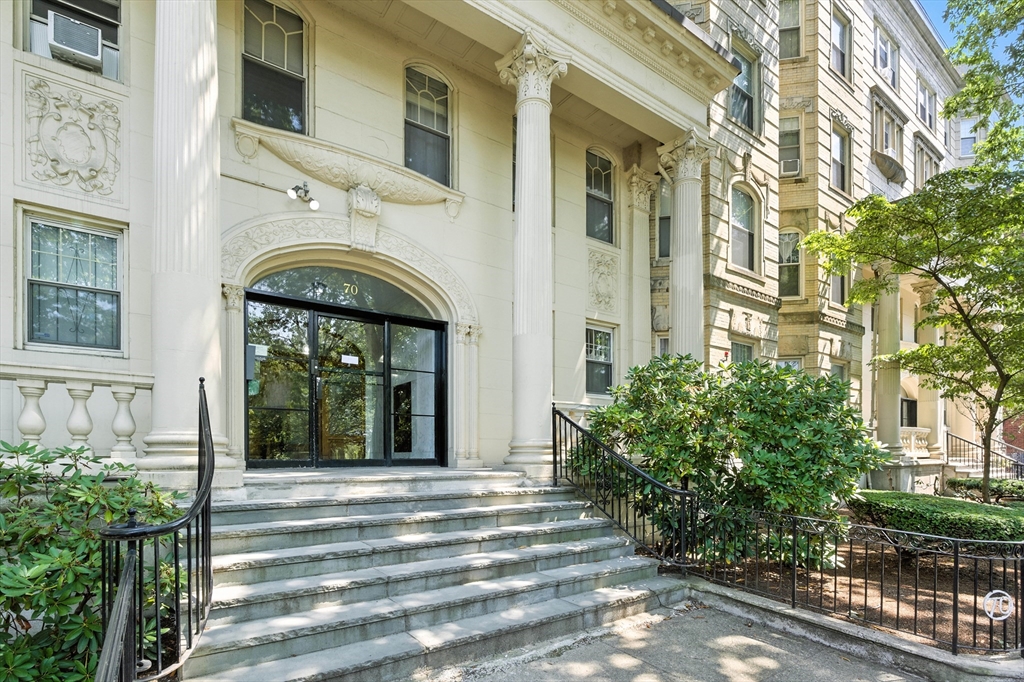
35 photos
$570,000
MLS #73454522 - Condo
Beautiful 2-Bedroom Townhouse in Desirable Blanchard Pointe can be yours. Welcome to this meticulously maintained end-unit townhouse featuring aspacious 2-car garage and an inviting open floor plan. The main level boasts gleaming hardwood floors throughout, high ceilings, & an open layout that includes acomfortable family room, dining area, and a large kitchen with granite countertops. The living room opens to a lovely deck, perfect for relaxing or entertaining. Upstairs,you’ll find 2 bdrms & 2 full bathrooms. The primary suite features an updated bathroom, a walk-in closet, & a custom-built bureau. The laundry area with washer & dryer is conveniently located on the second floor. The finished basement provides additional living space ideal for a media room, home office, or gym, plus a large storage area. Additional features includes Granite countertops in kitchen & bathrooms, Recessed lighting, Finished garage with tiled flooring. This home combines comfort, style, & functionality.
Listing Office: RE/MAX Innovative Properties, Listing Agent: Anu Rao 
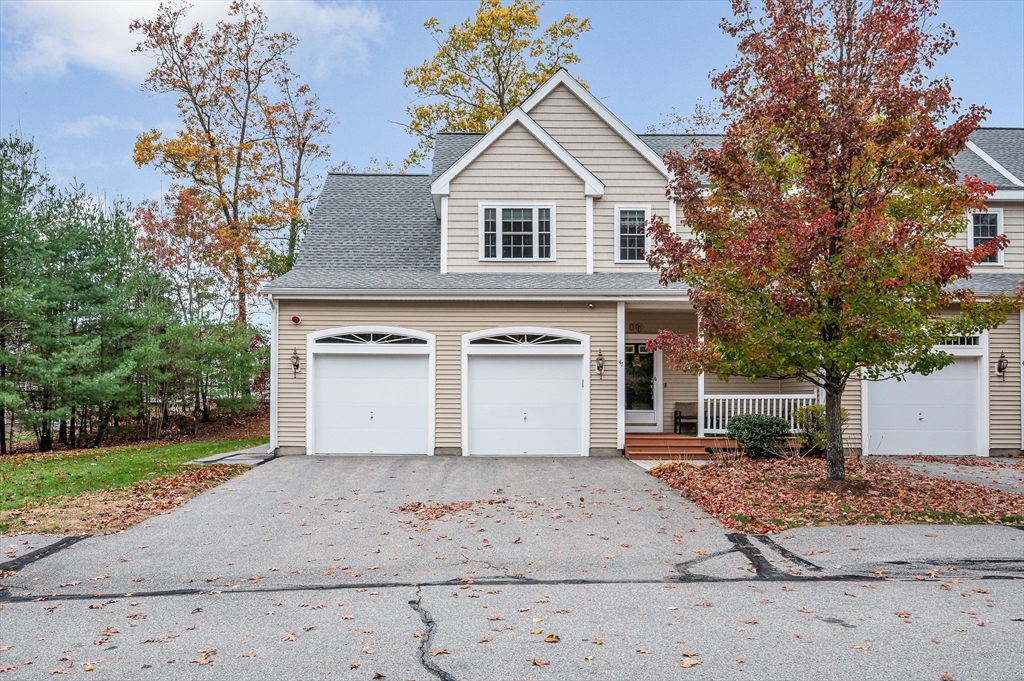
41 photos
$440,000
MLS #73439288 - Condo
Welcome to Riverside Woods, a desirable 62+ community offering comfortable and convenient living. This beautifully appointed first-floor unit features 1 bedroom plus a versatile den—ideal for a guest room or home office. Thoughtful upgrades include quartz countertops, stainless steel appliances, a center island for casual dining, crown molding, custom closet organizers, and elegant plantation shutters in the bedroom. French doors lead to the den, while a slider opens to a private, south-facing patio perfect for morning coffee or quiet relaxation. Additional highlights include a garage parking space under the building, ample outdoor common parking, clubhouse with gym and direct access to scenic walking trails. A rare opportunity to enjoy low-maintenance, one-level living in a vibrant, well-maintained community.
Listing Office: RE/MAX Partners, Listing Agent: The Carroll Group 
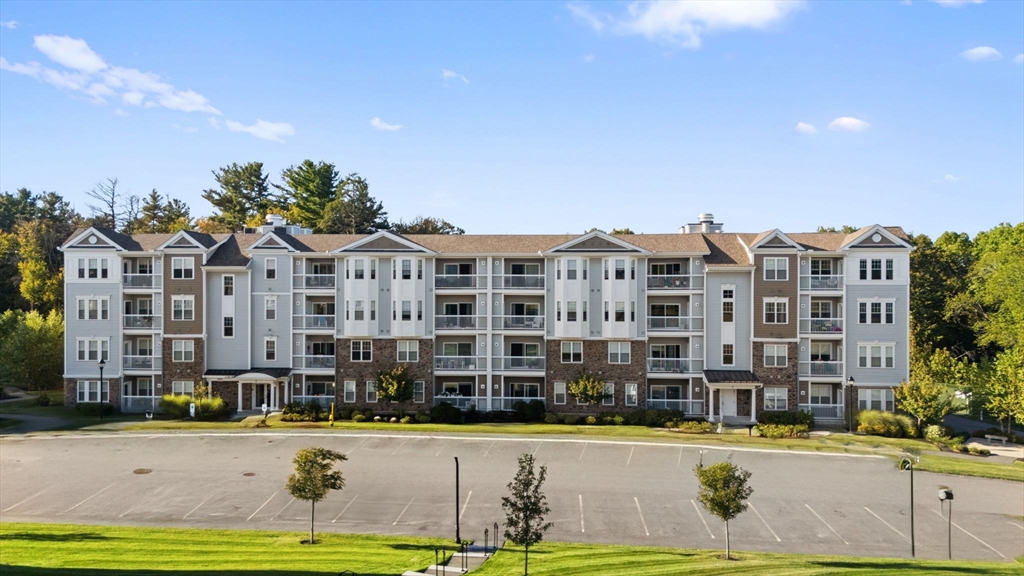
30 photos
$565,000
MLS #73426205 - Condo
Golfers Dream at Atkinson Heights, a Premier 55+ Community offering an exceptional living experience! Overlooking the 17th Fairway, this beautiful first floor unit offers an open-concept kitchen with island, soft close shaker-style cabinets, quartz counters & SS appliances. The spacious living and dining area include oak hardwood floors, crown moldings, a cozy gas fireplace & custom built-ins. The primary suite offers beautiful golf course views, ample closet space and a luxurious bathroom with a double vanity, quartz counters & walk-in tiled shower with bench. A second bedroom, full bath and in-unit laundry complete the inside of this unit. Sit on your covered trex deck overlooking the gorgeous lush greens on the 17th Fairway at Atkinson Country Club! Additional amenities include underground heated garage parking with storage, a luxurious community center with social spaces, a fitness room, community garden and more! Atkinson Heights also provides elevators in buildings, dog washin
Listing Office: RE/MAX Innovative Properties, Listing Agent: Premier Home Team 
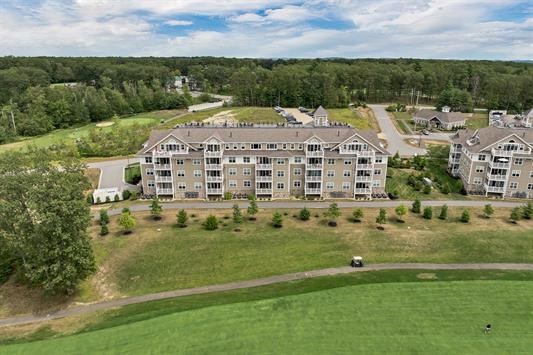
30 photos
$399,900
MLS #73452561 - Condo
Highly sought-after Farrwood Green Condominium in the desirable Bradford section of Haverhill—just minutes from the North Andover line! This spacious townhouse offers three levels of comfortable living space. The main level features a bright and open living/dining room combination and a sun-filled eat-in kitchen with granite counters, stainless steel appliances, abundant cabinetry, and a slider leading to a private patio overlooking peaceful woodlands—ideal for relaxing or entertaining. Upstairs, you’ll find two generous bedrooms with great closet space and an updated full bath. The finished lower level includes a family room, ¾ bath that flows into the laundry room for added ease, and plenty of storage. Enjoy two assigned parking spaces right in front, ample guest parking, and a low condo fee. Convenient location near commuter routes, shopping, and Cedardale Fitness Center—this Bradford condo has it all!
Listing Office: RE/MAX Partners, Listing Agent: The Carroll Group 
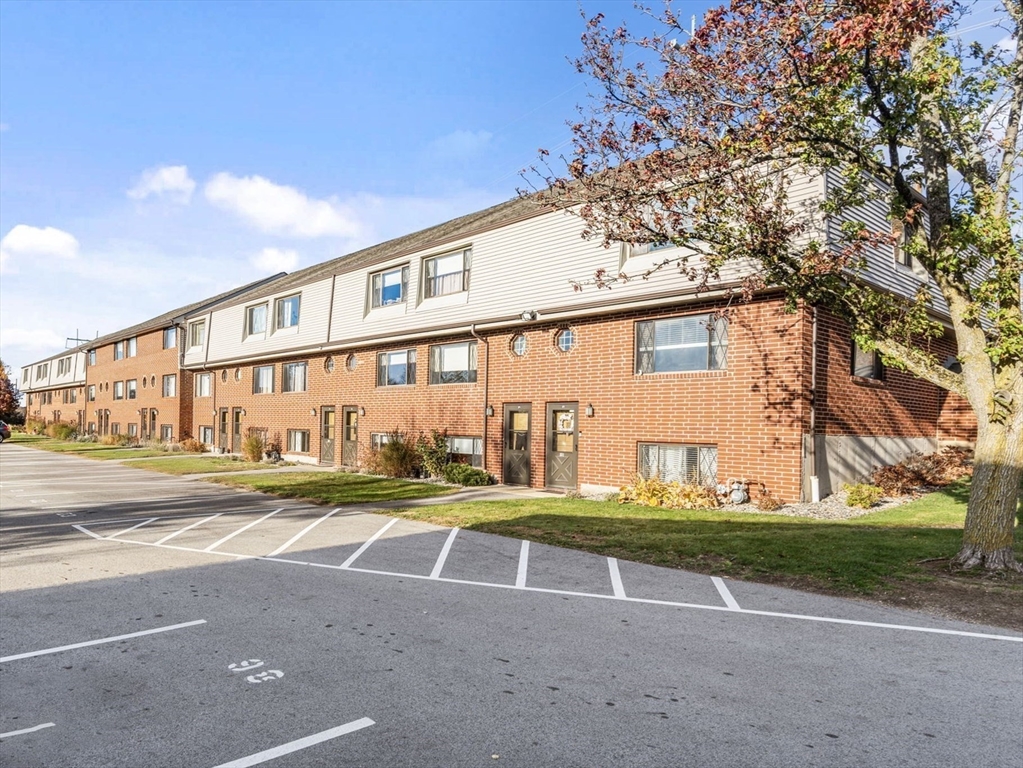
34 photos
$469,200
MLS #73425184 - Condo
Welcome to this beautifully updated 2-bedroom, 1.5-bath townhouse in the desirable Apache Way community. Freshly painted and well maintained, this home offers a bright and functional layout with plenty of storage. The galley-style kitchen features ample cabinetry, generous counter space, and newer updates. A separate breakfast nook provides a sunny spot for casual meals, while the open living area extends to a private deck, perfect for morning coffee or relaxing with views of the green space and pond. Upstairs, you’ll find two spacious bedrooms and a full bath. Additional highlights include an in-unit washer/dryer, central A/C, and a 1-car garage with private driveway plus guest parking. Enjoy a pet-friendly community with a clubhouse, tennis courts, and professionally managed grounds for low-maintenance living. Conveniently located near I-495, I-93, shopping, and dining, this home is ideal for first-time buyers and downsizers alike.
Listing Office: RE/MAX Innovative Properties, Listing Agent: Karen Brown 
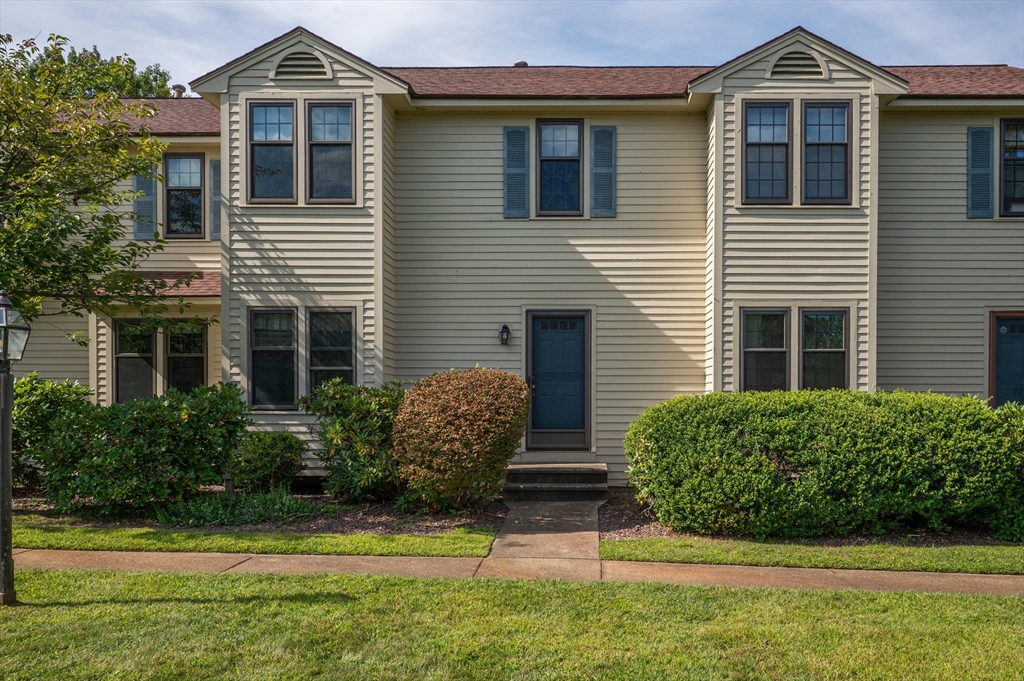
27 photos
$729,900
MLS #73447540 - Condo
Beautifully maintained free-standing townhome in the highly desirable 55+ community of Stone Castle Estates offering a blend of luxury and comfort. The floor plan is an open concept design that includes a first-floor primary ensuite with hardwood floors, vaulted ceiling, walk-in closet, and a private bath with walk-in shower. The living room offers large windows and a cozy gas fireplace. The eat-in kitchen features tile floors, abundant cabinetry, breakfast bar and flows into the dining area with slider access to a private deck, great for outdoor meals and entertaining. Enjoy the cozy sunroom with walls of windows overlooking the yard, perfect space for relaxing. The main level also includes a laundry area and half bath. Upstairs offers two spacious bedrooms, a full bath, bonus room, and an office area, providing ideal flex space and/or guest retreat. A perfect blend of comfort, style, and low-maintenance living in one of Methuen’s most sought-after active adult communities!
Listing Office: RE/MAX Partners, Listing Agent: The Carroll Group 
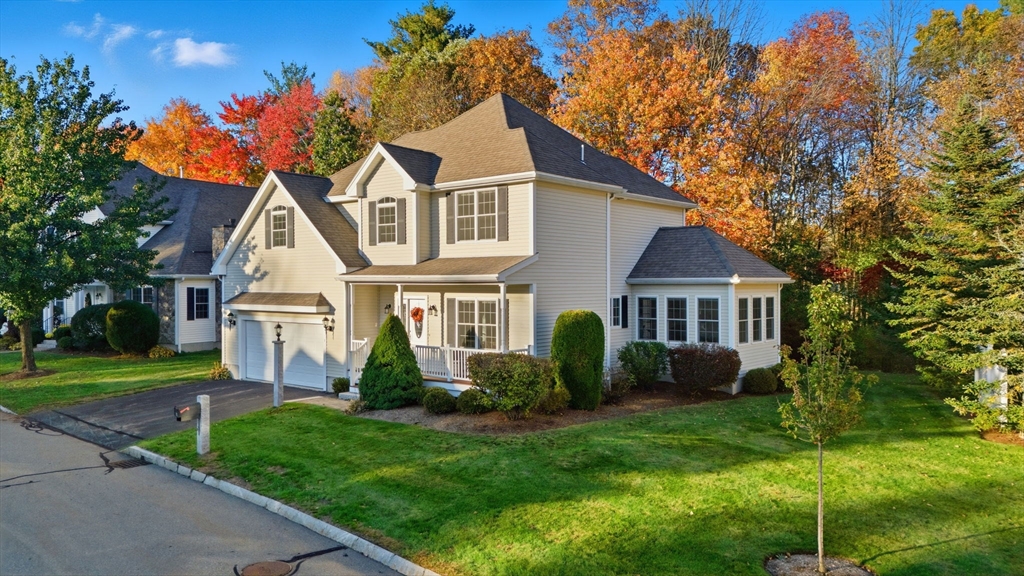
33 photos
$720,000
MLS #73445043 - Condo
Step into light and luxury with this stunning end-unit townhouse in a highly sought-after community. Designed with open, airy spaces and soaring cathedral ceilings, this home invites sunlight into every corner. The first-floor primary suite adds ease and privacy, complemented by hardwood floors throughout the main level, another bedroom, full bath and laundry room complete the first floor. A white-cabinet kitchen opens to a bright dining area and deck, perfect for morning coffee or evening gatherings. The attached garage and unfinished walk-out basement provide both convenience and potential for future expansion. Perfectly positioned for those seeking a low-maintenance lifestyle with room to grow. This beautifully maintained end-unit townhouse offers the perfect balance of sophistication and comfort in a popular, convenient location - centrally located and very close to town.
Listing Office: RE/MAX Partners, Listing Agent: The Carroll Group 
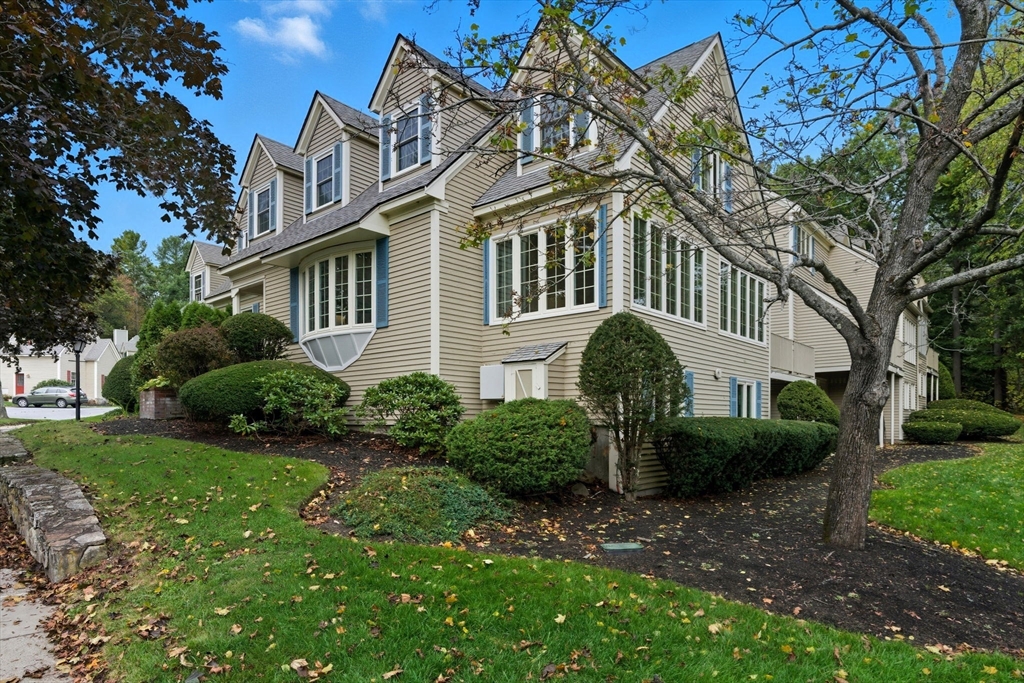
36 photos
$549,900
MLS #73436311 - Condo
EXCITING UPDATE!! DEVELOPER HAS ADDED A PRIVATE YARD! Yes an additional 20' X 30" yard (limited common area) for your outside living needs and enjoyment for such things as fire pits, lawn furniture etc. that with GENEROUS BUILDER INCENTIVES NOW BEING OFFERED which include SPECIAL BUILDER FINANCING a 3.26%* 3-2-1 builder funded buy-down for the Month of September Only Two left in phase I and ready of immediate occupancy. Fully appliance kitchen with all stainless steel appliances including washer and dryer. Delhi Way Condominiums is Londonderry's newest non-age restricted townhouse duplex condos. Each of the five buildings has only 2 units! A total of 10 units! They are all end units!! Centrally located on route 102 with access to route 93 and route 3. This model has almost 2,000 sq ft of living space. Upgraded interior includes Oak hardwood in living area and stairs to 2nd floor. The living areas is open with a 25' living room. Main living area has an open living area desig
Listing Office: RE/MAX Innovative Properties, Listing Agent: Rod Clermont 
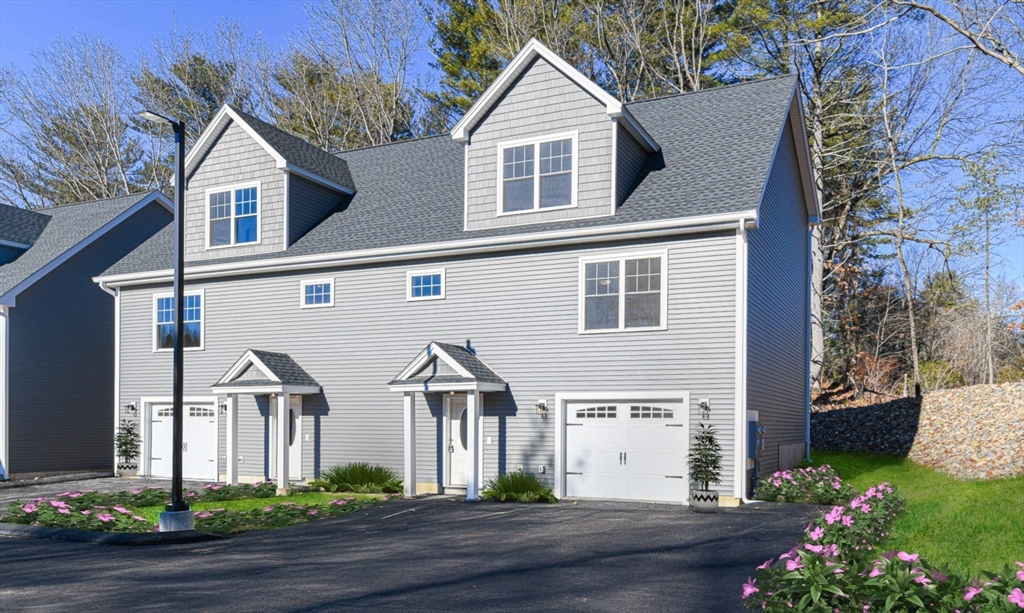
20 photos
$1,020,000
MLS #73414535 - Condo
Pristine townhouse in desirable Lincoln Woods! This move-in ready home features an open-concept floor plan with gourmet kitchen, sun-filled dining area with access to private patio and exceptional views, and a spacious living room — all with hardwood floors. The family room is oversized and boasts a gas fireplace and custom built-in entertainment center. Upstairs you’ll find the primary suite with walk-in closet and luxurious bath with soaking tub and walk-in shower plus a second-bedroom ensuite, offering privacy for guests and/or family. The finished lower level provides flexible living space, ideal for a home office, gym or media room. Additional highlights include central air, central vac, security system, 2-car garage, and paver driveway. Tucked on a private cul de sac close to schools, commuter routes, and downtown amenities. Don’t miss this rare opportunity to own a beautifully maintained home in one of the area’s most desirable communities.
Listing Office: RE/MAX Partners, Listing Agent: The Carroll Group 
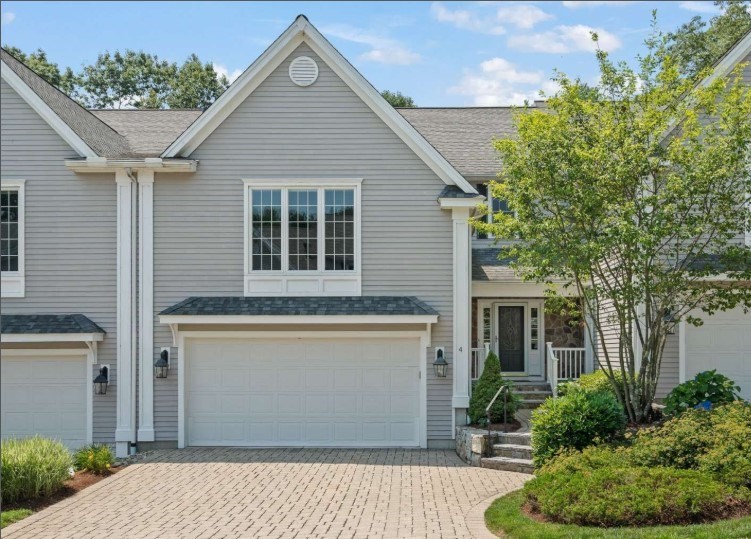
40 photos
$557,000
MLS #73436284 - Condo
EXCITING UPDATE!! LAST HOME IN PHASE I PRICE ADJUSTMENT. DEVELOPER SAY "MOVE IT OUT!" PLUS DEVELOPER HAS ADDED A PRIVATE YARD! Yes an additional 20' X 30" yard (limited common area) for your outside living needs and enjoyment for such things as fire pits, lawn furniture etc. (not your typical Condo) The last home left in phase I and ready of immediate occupancy. Fully appliance kitchen with all stainless steel appliances including washer and dryer. Delhi Way Condominiums is Londonderry's newest non-age restricted townhouse duplex condos. Each of the five buildings has only 2 units! A total of 10 units! They are all end units!! Centrally located on route 102 with access to route 93 and route 3. This model has almost 2,000 sq ft of living space. Upgraded interior includes Oak hardwood in living area and stairs to 2nd floor. The living room is open and airy and 25 feet in length. Much much more to offer come visit.
Listing Office: RE/MAX Innovative Properties, Listing Agent: Rod Clermont 
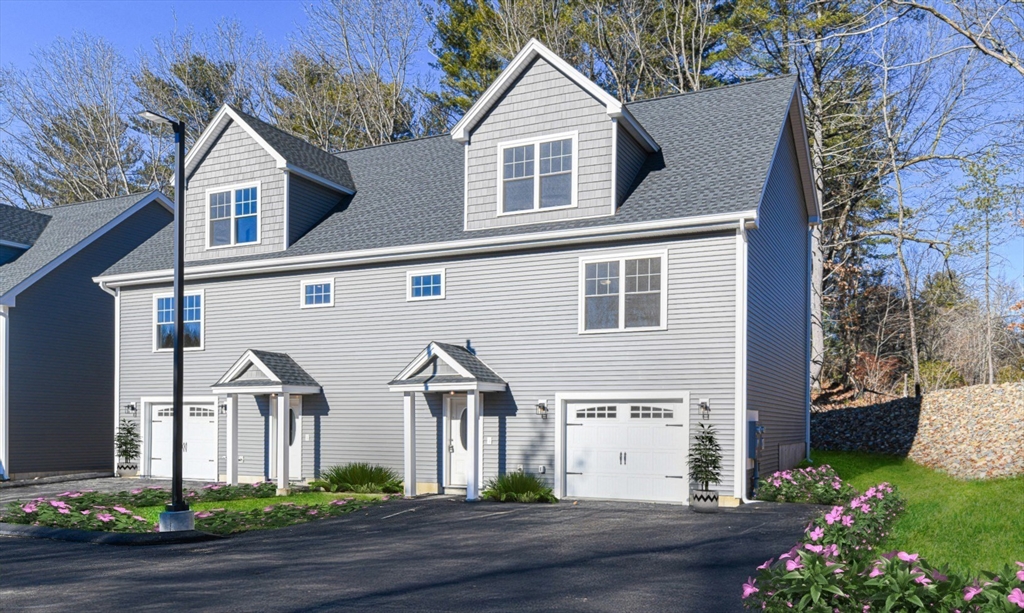
20 photos
$425,000
MLS #73386889 - Condo
Pristine upper-level 2-bedroom, 2-bath unit in desirable Kittredge Crossing. This sun-filled home features an open floor plan ideal for entertaining, with a fireplaced living room, formal dining room with access to private balcony, and a well-appointed kitchen with oversized cabinets, granite counters and breakfast bar. Enjoy the convenience of in-unit laundry and the added bonus of an 11x32 private storage room in the basement. Complex amenities include a clubhouse with fitness center, sauna, and an inground pool—perfect for relaxing or socializing. Conveniently located near highways, shopping, and The Common.
Listing Office: RE/MAX Partners, Listing Agent: The Carroll Group 
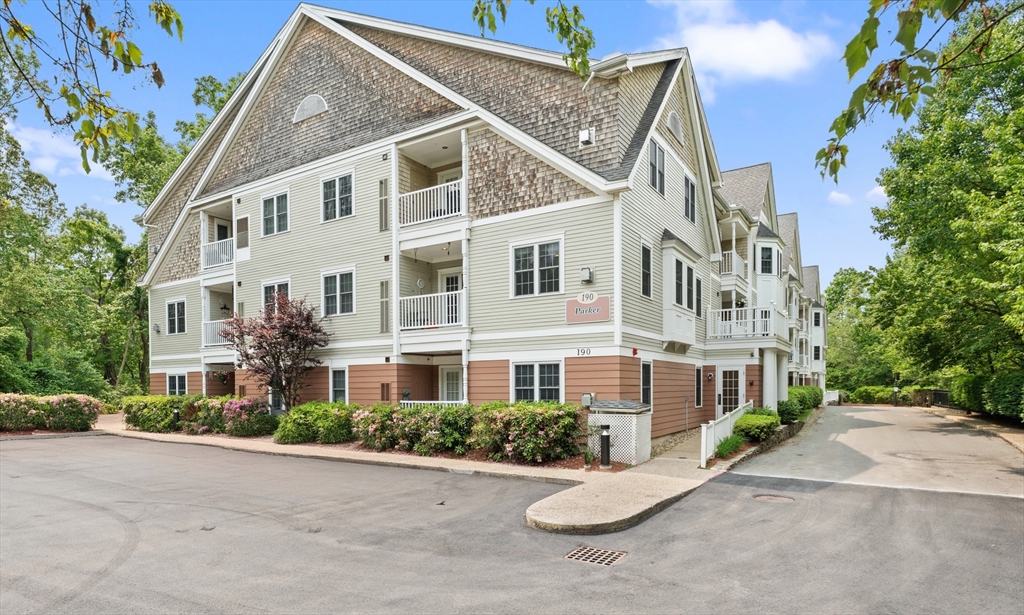
22 photos
$1,050,000
MLS #73295995 - Land
Six Building Lots - flat, cleared, and ready to build ranging in size from .29 -.35 acres per lot. Town Water, Town Sewer stubbed on site. Additional adjoining lots are also available. A great place to live - Close to Concord’s vibrant and historic downtown, Capital Center for the Arts, Beaver Meadow Golf Course, Concord-Lake Sunapee Rail Trails, and the Oak Hill and Knowlton Forest conservation and hiking trails. Lots 5-11.
Listing Office: RE/MAX Innovative Properties, Listing Agent: Joshua Naughton 
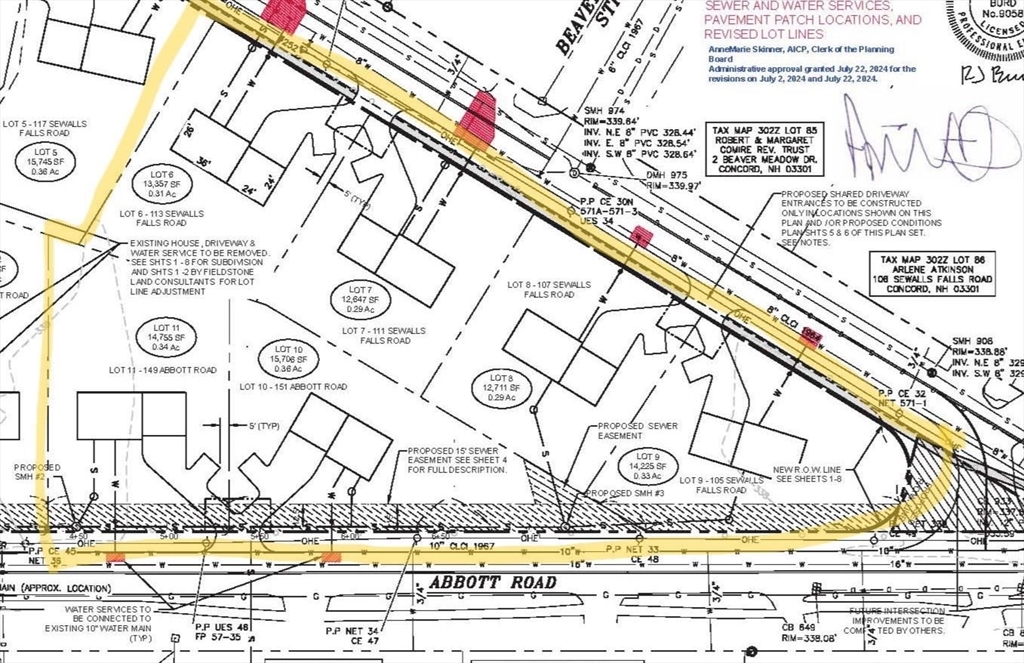
1 photo
$912,000
MLS #73436981 - Land
Rare Opportunity in Willoughby Estates! Build your dream home on this cul-de-sac lot in the highly desirable Willoughby Estates neighborhood. This property abuts a beautiful open space area, offering privacy and a natural backdrop. Ideally located just minutes from downtown Andover, Phillips Academy, Pike School, and major commuter routes. A perfect setting to design and create the home you’ve always imagined.
Listing Office: RE/MAX Partners, Listing Agent: The Carroll Group 
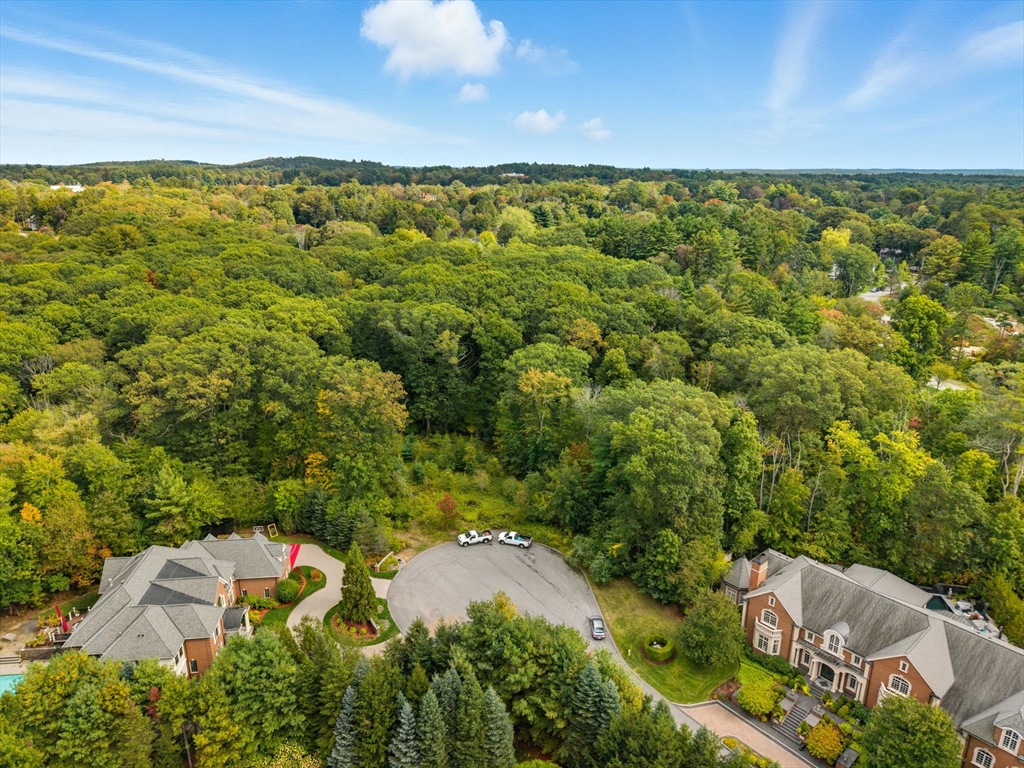
10 photos
$550,000
MLS #73463687 - Multi-Family
LEAD CERTIFICATES in hand. Welcome to 66–68 Perry Street in Lowell with easy access to I-495, I-93 and Route 3 as well as shopping and local businesses. This conveniently located two-family home offers two updated units, each featuring two bedrooms, a walk-in closet in the primary bedroom, & efficient mini-split systems for comfortable, modern living. The top unit also includes access to a walk-up attic, providing valuable additional storage space. Close to major amenities, parks, and bus routes, this property offers both convenience and practicality. 1st floor to be delivered vacant.
Listing Office: RE/MAX Innovative Properties, Listing Agent: Raymond Boutin 
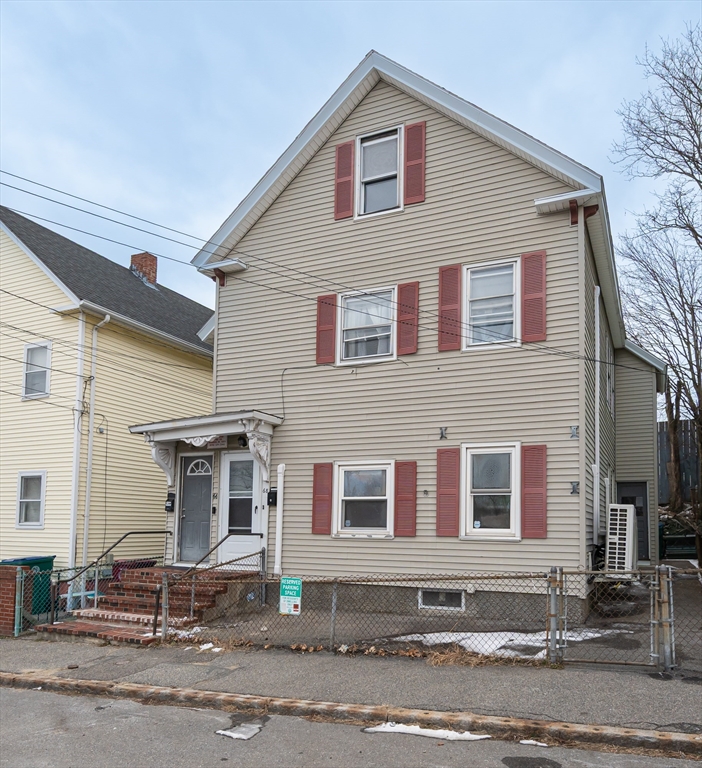
42 photos
$999,950
MLS #73453100 - Multi-Family
This charming four-unit property blends classic character with thoughtful updates. Each unit features beautiful original details—including hardwood floors, tray ceilings, and spacious bedrooms—alongside modernized kitchens and vinyl replacement windows for added comfort and efficiency. With separate utilities and heating systems for each unit, this property is ideal for owner-occupants or investors seeking a blend of historic charm and practical convenience. Located close to local amenities and major routes, 2 Lawrence Street offers timeless appeal in a convenient Methuen neighborhood and a beautiful public park across the street..
Listing Office: RE/MAX Innovative Properties, Listing Agent: Raymond Boutin 
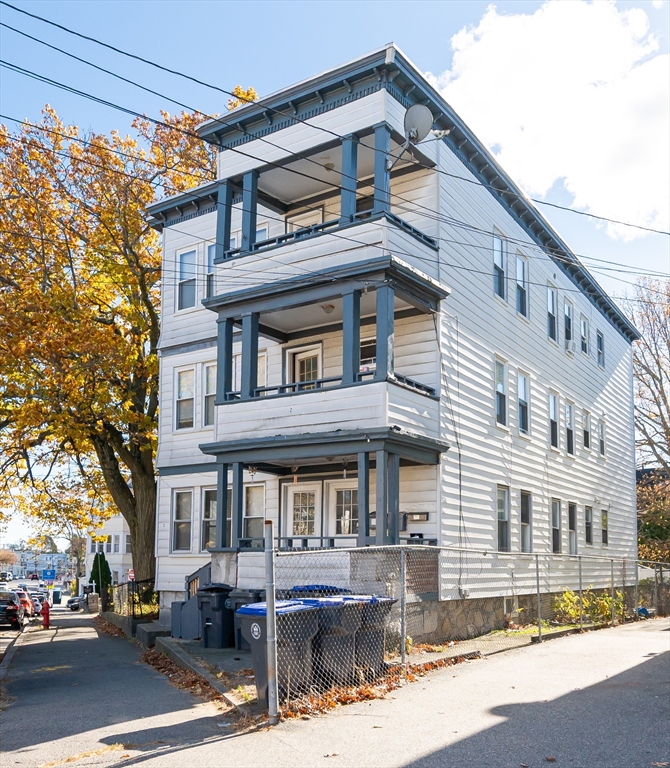
41 photos
$999,990
MLS #73436701 - Multi-Family
Lead Paint Certificates in Hand. Excellent investment opportunity in Lowell! This 5-unit multifamily offers a strong rental portfolio with one spacious 5-bedroom unit and four 2-bedroom units. Each unit has separate utilities, providing ease of management, and the basement includes a washer/dryer hookup for tenant convenience. The property features updated siding for curb appeal and low maintenance, plus some off-street parking—a rare find in the city. With solid rental history and strong income potential, this property is ideal for investors looking to expand their portfolio or owner-occupants seeking additional income. Conveniently located near schools, public transportation, and major routes. Don’t miss out on this income-producing property! See attached floor plans.
Listing Office: RE/MAX Innovative Properties, Listing Agent: Raymond Boutin 
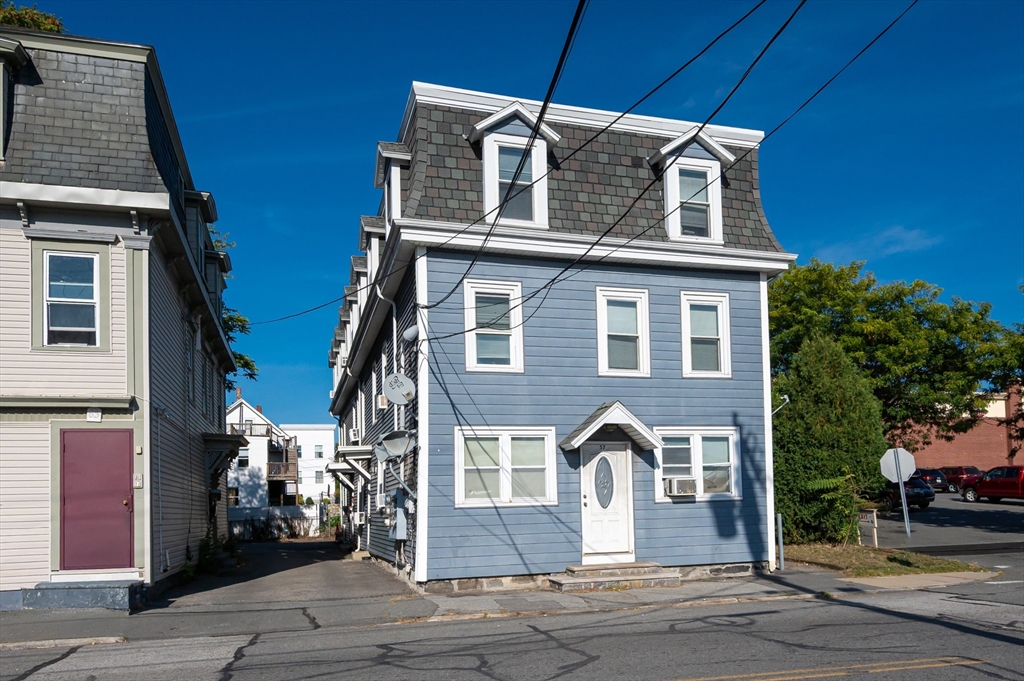
42 photos
$1,325,000
MLS #73436704 - Multi-Family
Lead Certificates in hand. Highlands Neighborhood location - Welcome to 18 Edson Street, a prime investment opportunity in the heart of Lowell! This well-maintained 8-unit property offers a strong rental history, making it an excellent addition to any portfolio. Units could be configured to 12+/- bedrooms. Residents enjoy a convenient location close to shopping, dining, major routes, and public transportation. Several units have updated bathrooms and kitchens. The building features a nice backyard that provides a comfortable outdoor space for tenants, adding to its appeal. With reliable income potential and a proven track record, this property is a must-see for savvy investors.
Listing Office: RE/MAX Innovative Properties, Listing Agent: Raymond Boutin 
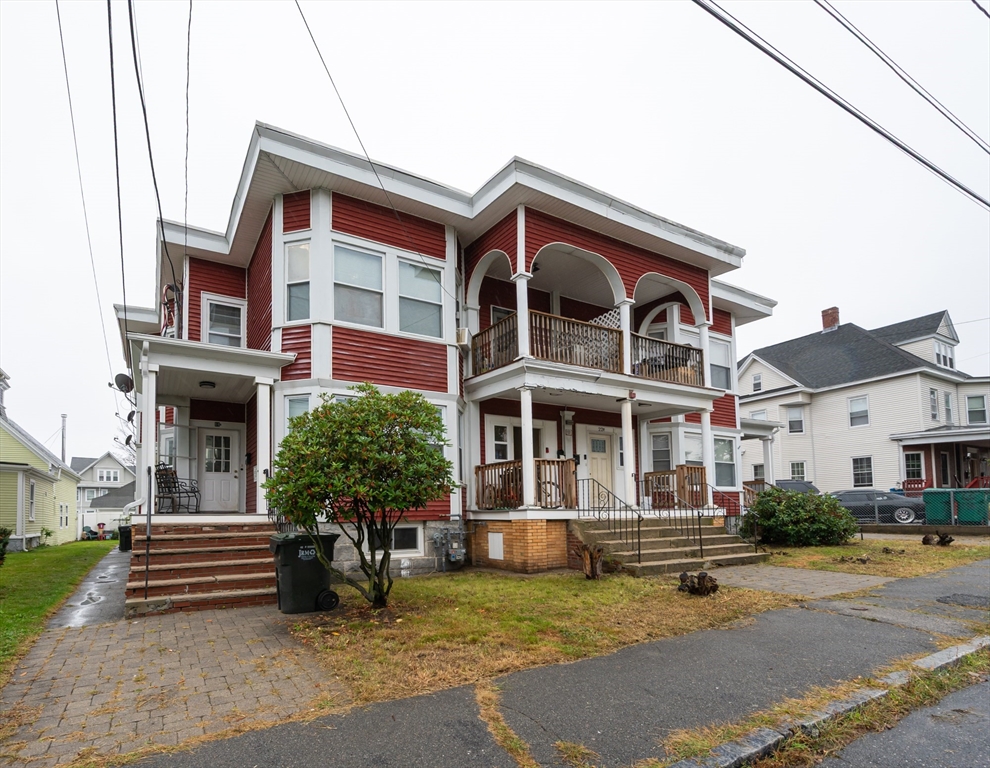
42 photos
$500,000
MLS #73386259 - Multi-Family
BOM due to buyer's financing. CASH OR HARD MONEY only, must close before 12/15/2025. Estate sale subject to the seller obtaining license to sell. This house in in need of a complete rehap and extensive repairs. Roof is leaking in several places and ceiling is badly damaged. This could be an investment opportunity for owner occupant or investor to get into the vibrant community. Separate utilities. Only minutes from the ocean. There is so much potential here. Come add your personal touches to this home and make it your own!
Listing Office: RE/MAX Partners, Listing Agent: James Pham 
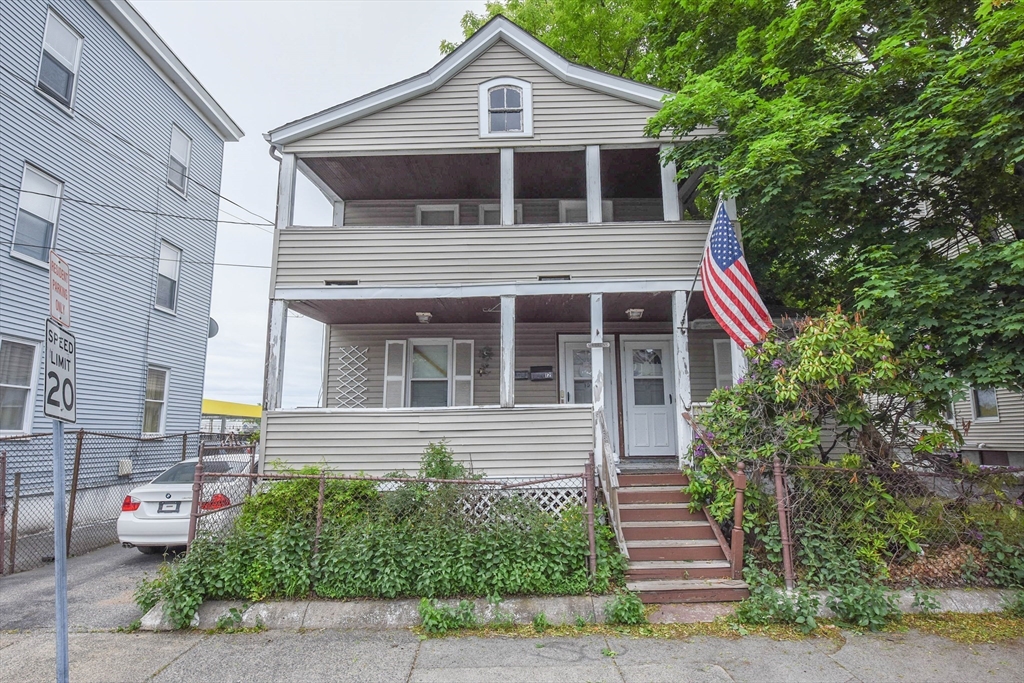
21 photos
$400,000
MLS #73439315 - Multi-Family
Investors / Contractors / Rehabbers take notice! Up & down 2 unit multi family property awaits your love and attention! 3 Beds & 1 full Bath per unit. Unfinished heated walk up attic. Full basement with separate utilities, Fenced in yard. Permit street parking only. No private showings allowed due to tenants & pets. Only Group / OH showings are available! Please allow a closing in January to allow the tenants with disabilities to find a new place to live. OH FOR THURSDAY 10/16 IS CANCELLED DUE TO SELLER HEALTH ISSUES! SELLER HAS ALSO CHOSEN AN OFFER!
Listing Office: Re/Max Innovative Properties, Listing Agent: David Nicholaou 
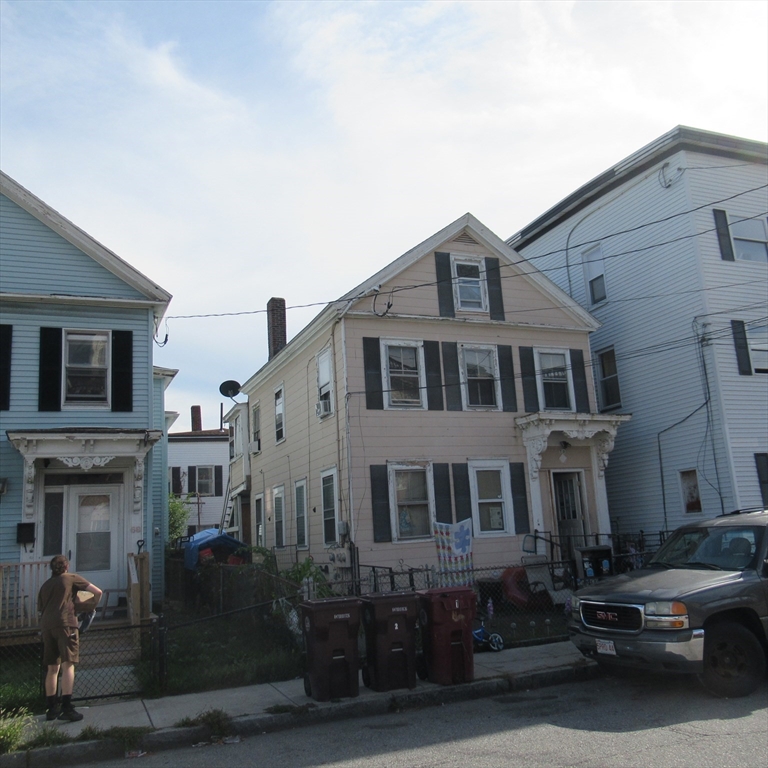
1 photo
$450,000
MLS #73457331 - Multi-Family
ATTENTION ALL CONTRACTORS & HOUSE FLIPPERS! This Acre 2-Family close to UMASS Lowell campuses bursting with potential for anyone looking to renovate or flip homes This two-family property offers great potential, featuring a 3-bedroom unit on the first floor and a 2-bedroom unit on the second floor. The first-floor unit has laundry in the basement, while the second-floor unit offers the convenience of in-unit laundry. While the home requires rehabilitation, it also includes appealing features such as separate utilities, a single-car garage and a newer roof, adding value and peace of mind. A strong opportunity for investors, contractors, or buyers looking to revitalize a property in a convenient Lowell location. Cash or construction loan required.
Listing Office: RE/MAX Innovative Properties, Listing Agent: Raymond Boutin 
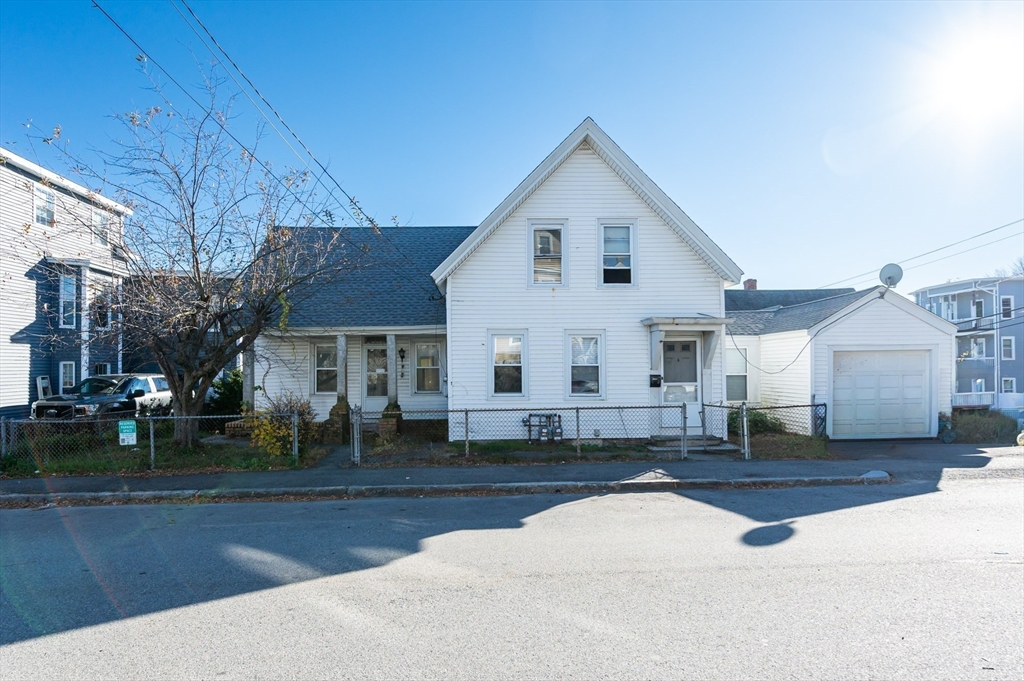
40 photos
$1,050,000
MLS #73445422 - Multi-Family
Lead Certs in-hand. Discover 27 Fourth Street, a remarkable former firehouse transformed in 2010 into 3 unique townhouses, each offering its own character & modern amenities. The building’s historic architecture, including soaring 12' ceilings, oversized arched windows, & distinctive brickwork, preserves its original firehouse charm while providing contemporary comfort. Each townhouse features central AC, private basement with laundry area, & independent utilities. The center unit includes an oversized 2 car garage, while the two end units offer private outdoor spaces. The property is also equipped with a fire sprinkler system, enhancing safety and long-term value. This solid, well-maintained structure offers strong rental potential or an opportunity for owner-occupancy with income. Conveniently located near downtown Lowell, public transportation, UMass Lowell, & major commuter routes. A rare chance to own a piece of Lowell history that’s both architecturally unique & income-producing.
Listing Office: RE/MAX Innovative Properties, Listing Agent: Raymond Boutin 
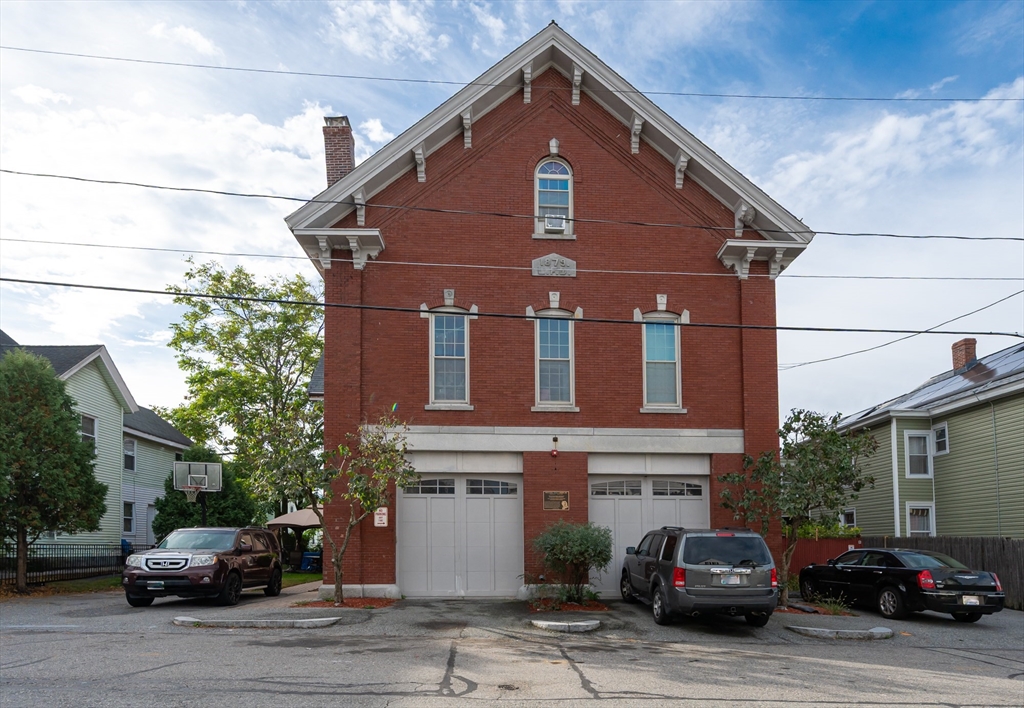
42 photos
$820,000
MLS #73441033 - Multi-Family
Newly renovated two unit multi-family home in desirable neighborhood close to schools and downtown Haverhill. All newly painted walls with new appliances. Nice fenced-in side yard for relaxing or entertaining. Paved parking area for 4-5 vehicles. Brand new updated baths.. New vinyl siding for carefree maintenance. . First floor unit has eat-in kitchen, bath, living room, with bay window, and two good sized bedrooms. Second floor unit has eat-in kitchen, bath , living room, 3-season enclosed porch for a family room or extra dining area, and four bedrooms on the second and third floor. Too many pictures to list. Come see it in person! Move-in ready
Listing Office: RE/MAX Partners, Listing Agent: The Carroll Group 
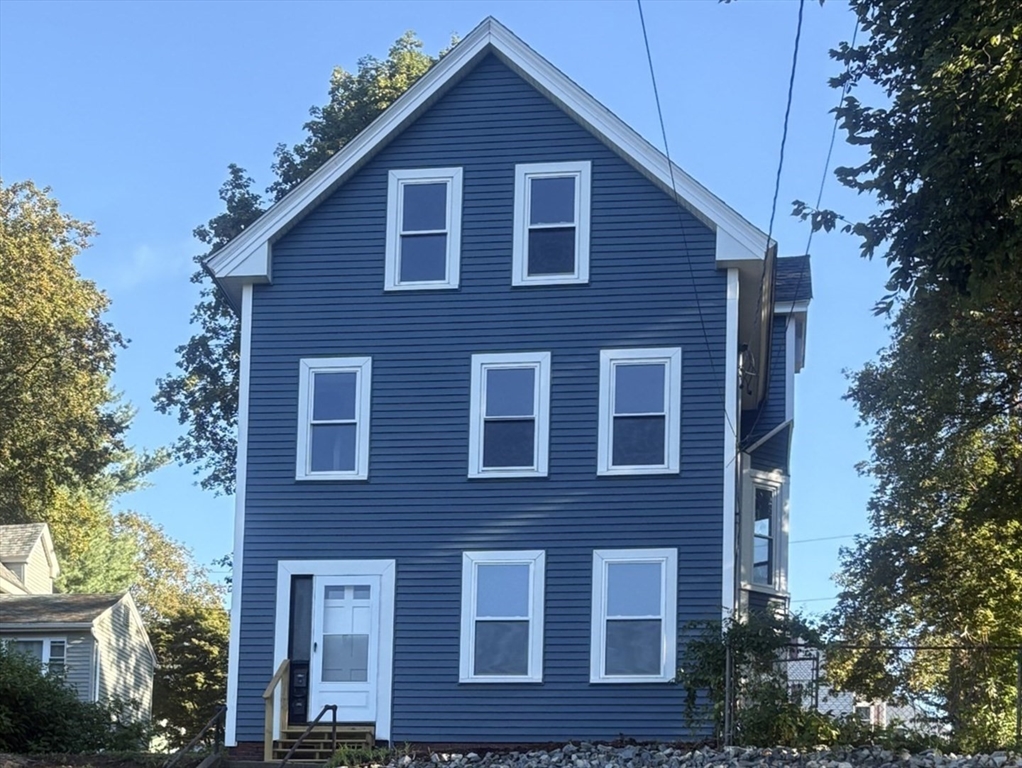
16 photos
$790,000
MLS #73437761 - Multi-Family
Unique, bright and spacious layout for this well maintained and thoughtfully updated 2-family home just seconds to downtown shops and restaurants and moments to Rte 495. The first floor unit features an open concept living/dining/kitchen with fresh white cabinets and quartz counter tops. There is also a wood stove for cozy nights. Access to the large yard is via the private back deck or from the 3 season sunroom located off the primary bedroom. The second floor unit is freshly painted, with two good sized bedrooms, updated bath and hardwood flooring throughout. A big living room opens to both a large eat-in kitchen with abundant white cabinetry and a private roof deck overlooking the fenced yard. This unit also has a mudroom entry on the first floor and a walk-up attic for great storage and for potential future finished living space. Young heating systems, extra storage and laundry hookups in the basement. New fencing. This is the perfect property for an investor or an owner occupant.
Listing Office: RE/MAX Partners, Listing Agent: The Carroll Group 
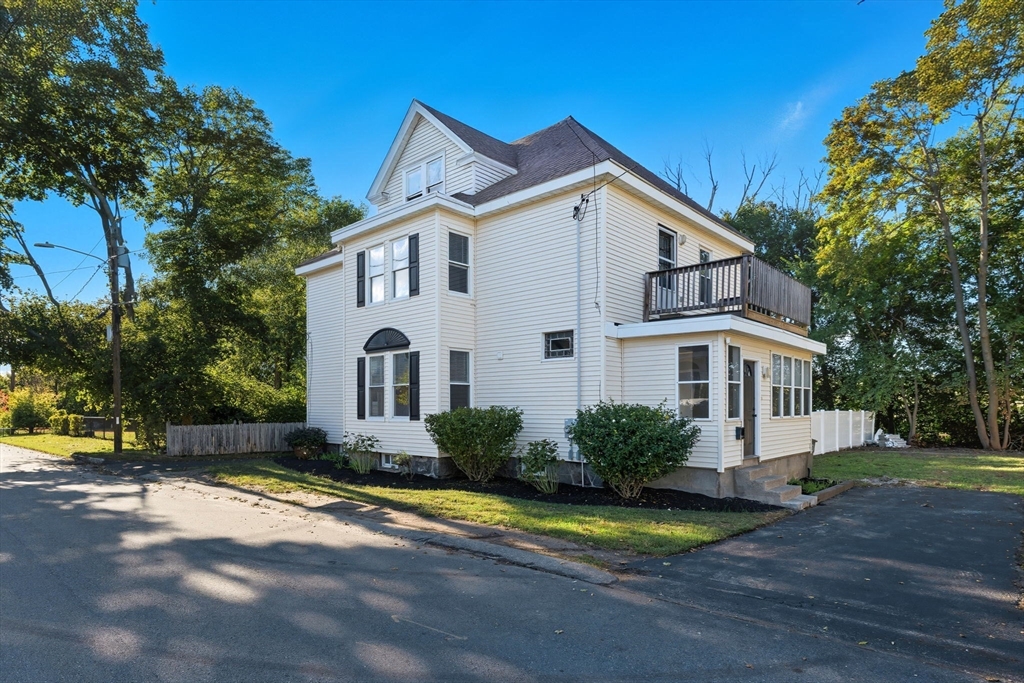
41 photos
$730,000
MLS #73438477 - Multi-Family
Whether you're an investor expanding your portfolio or an owner-occupant seeking supplemental income, this is a unique chance to own a versatile property offering the perfect blend of comfort, convenience and investment potential. Delivered vacant for immediate occupancy or premium rental income. Each unit boasts bright spacious living areas with a kitchen, living room, dining room, and in-unit laundry. The First floor unit offers 2 bedrooms and1 full bath. The Second floor unit features two level living with 3 bedrooms, home office,1 full bath, a newly renovated half bath, and sliders opening from the dining area to a spacious open side deck for grilling and entertaining. Each unit has separate utilities and private entries, making this ideal for owner-occupants, families or rental income. Enjoy the benefit of garage parking and a spacious driveway with generous off-street parking. An expansive backyard is a bonus ideal for entertaining, gardening, or simply unwinding outdoors.
Listing Office: RE/MAX Partners, Listing Agent: Alexandra Troy 
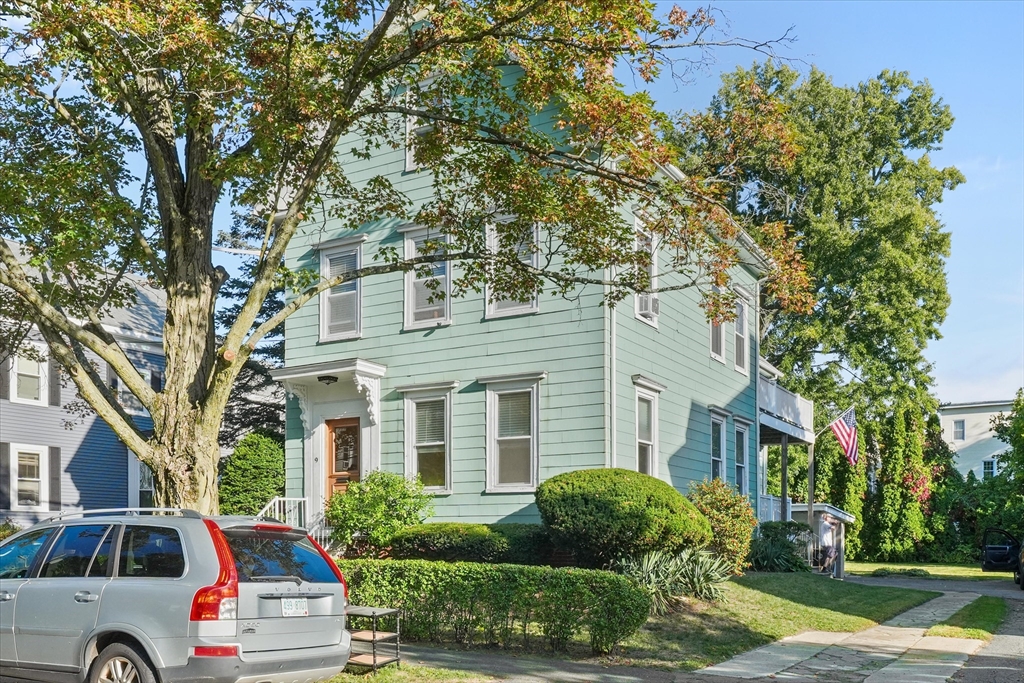
34 photos
$1,120,000
MLS #73398645 - Multi-Family
Back on Market due to appraisal error: This is a three unit prop. not four. This property A truly one of a kind property with potentials to subdivide or expand. This property features a rare lot size of a whopping 23,292 SqFt. conveniently located in the downtown area making it an ideal location for discerning investors and developers. The first unit has 4 bds and 2 baths. Previously an owner's unit; it features gleaming hardwood floors through out, stainless steel appliances, granite countertops, and a ductless Mini-Split System. The units on the left side of the building, one has one bedroom and the unit on the second floor has two bedrooms, all with large closet spaces. The lower level is partially finished with exterior entry. Current TAW tenants with lower rents offer flexibility for new management strategies. Tenant Appeal: Close to local attractions, public transportation, and major highways, appealing to long-term residents. Newer roof, utilities at the property are sub-metered
Listing Office: RE/MAX Partners, Listing Agent: James Pham 
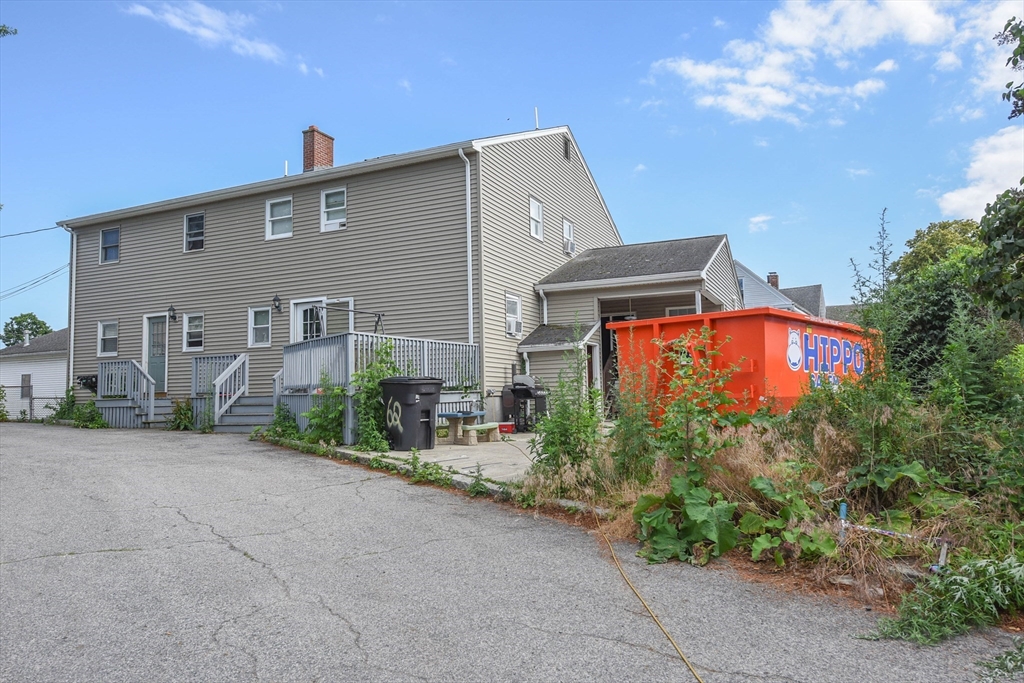
32 photos
$574,900
MLS #73427037 - Multi-Family
Impeccably maintained multi-family home exemplifying extraordinary care and attention to detail, showcasing charm and character throughout. The first floor unit offers an open concept kitchen equipped with beautiful cabinetry, a stunning butcher block island, quartz counters and stainless steel appliances. The spacious primary bedroom boasts ample closet space and numerous windows providing plenty of natural light. An updated bathroom features a tiled walk-in shower and a beautiful vanity. Additionally, there's a guest room/den with Murphy bed, a formal dining room with built-ins, a bonus room suitable for an office and a gorgeous fully enclosed porch with newer windows filling the room with sunlight. With hardwood floors, central vacuum, gorgeous plantation shutters, a fenced in yard, brick patio and shed, this first floor unit is a show stopper! The upstairs unit has a newer kitchen, 2 bedrooms, a new mini split, plenty of closet space and a newer Trex Deck.
Listing Office: RE/MAX Innovative Properties, Listing Agent: Premier Home Team 
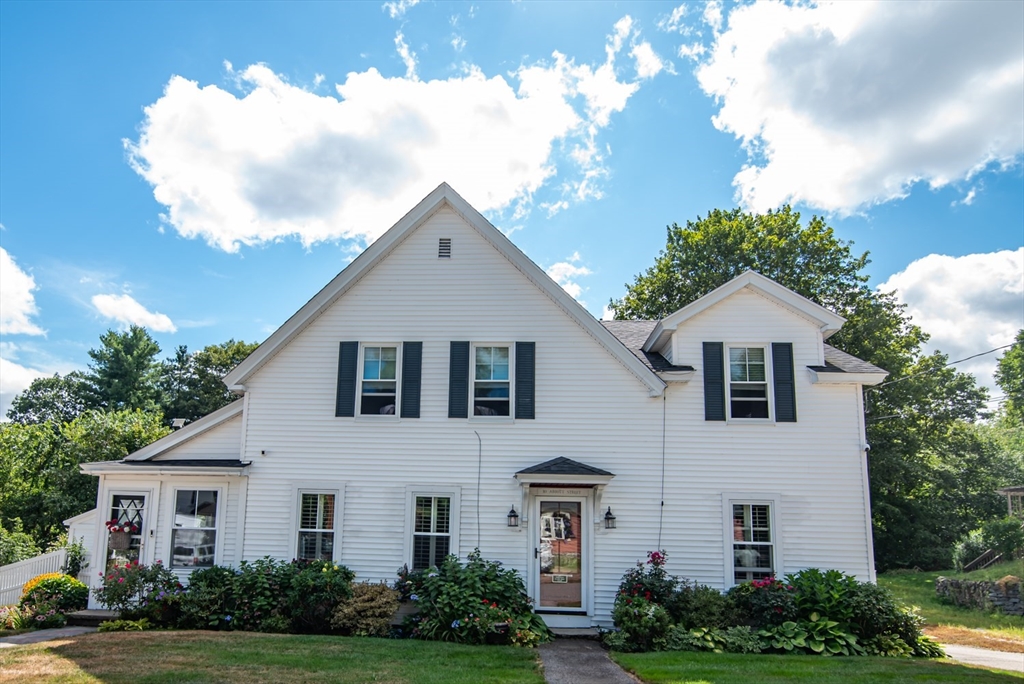
38 photos
$1,800
MLS #73457021 - Rental
Studio apartment with modern kitchenette. Stove, dishwasher and refrigerator included. Garage Parking AVAILABLE at an extra charge of $85/month.
Listing Office: RE/MAX Partners, Listing Agent: Meredith Caci Mondejar 
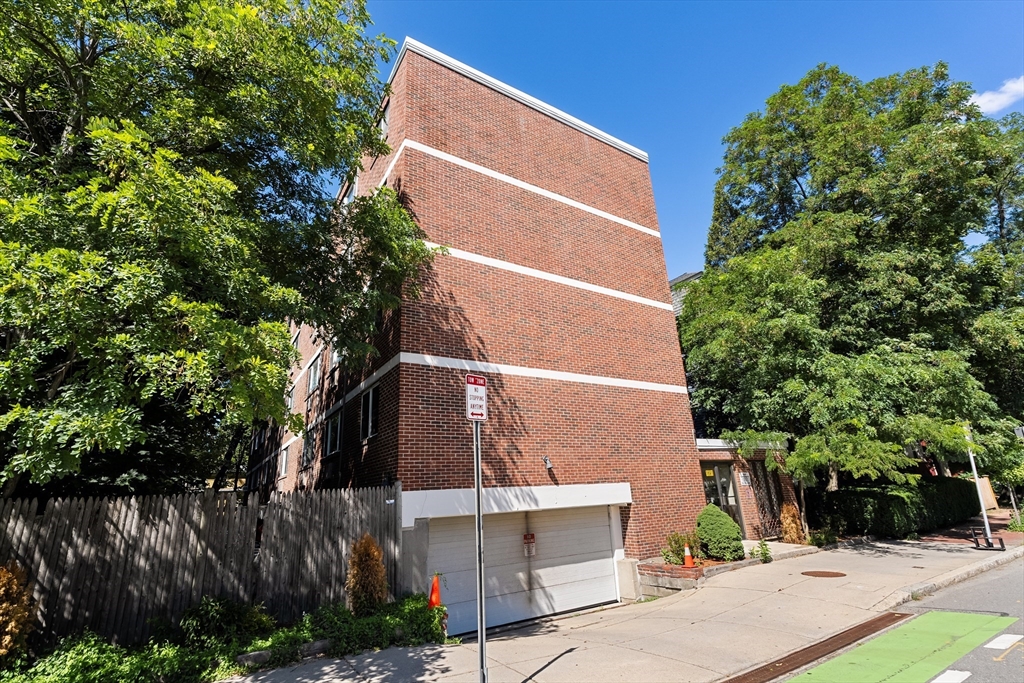
17 photos
$1,700
MLS #73457938 - Rental
First floor recently updated condo. Updated kitchen with new bath a year ago. New windows to be installed. Laundry directly across from the unit!!! Location is key - close to all amenities as well as highways. Best price in Acton right now!
Listing Office: RE/MAX Innovative Properties, Listing Agent: Joshua Naughton 
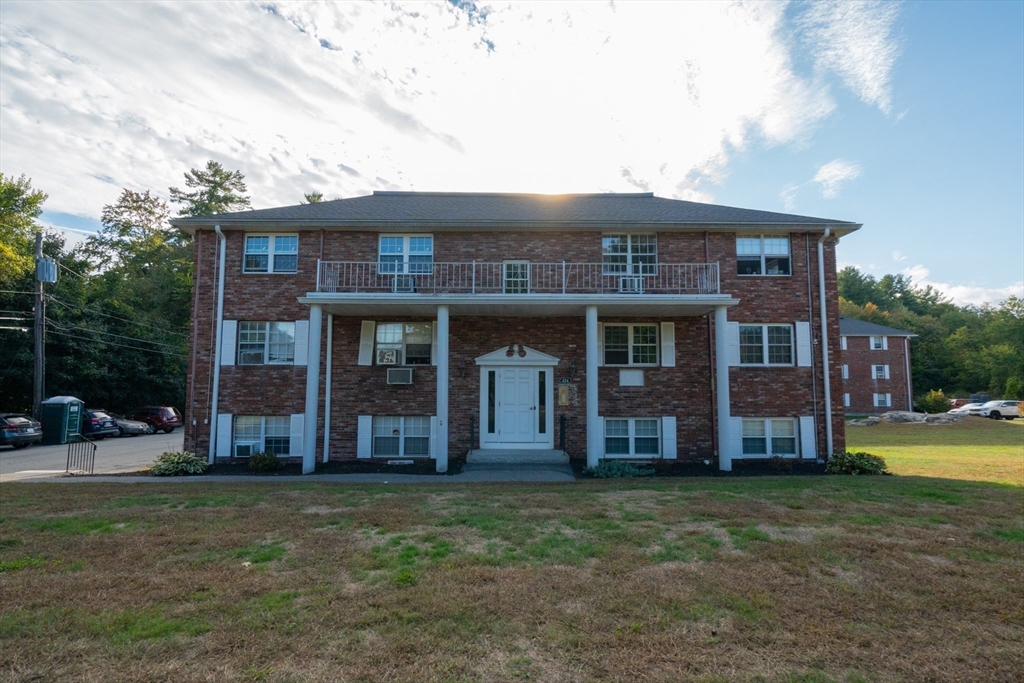
12 photos
$1,850
MLS #73458924 - Rental
This bright and freshly updated apartment features spacious rooms with modern gray tones and attractive wood-style flooring throughout. The living area offers abundant natural light from large windows, while the eat-in kitchen includes ample cabinet space, stone-style backsplash accents, and full-size appliances. The bedroom provides a comfortable layout with multiple windows and clean finishes. Move-in ready and well-maintained, this apartment delivers a clean, modern feel in every room.
Listing Office: RE/MAX Innovative Properties, Listing Agent: Joshua Naughton 
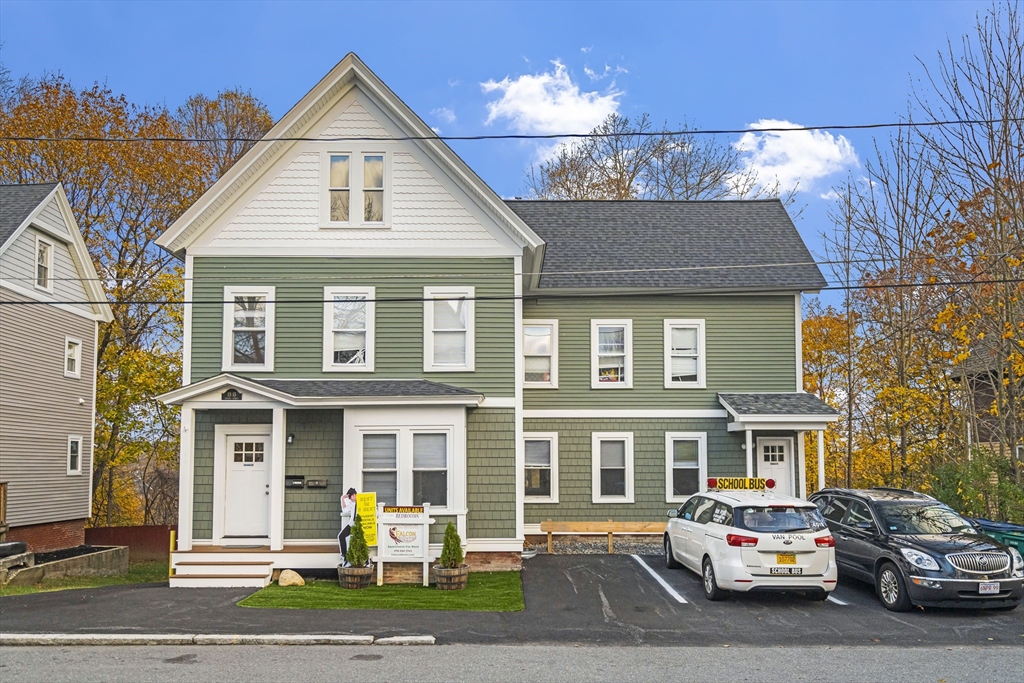
14 photos
$2,100
MLS #73458927 - Rental
Newly renovated 3-bedroom, 1-bath apartment offering modern comfort and style. This bright, updated unit features central A/C, gleaming hardwood floors, and elegant granite countertops throughout. A spacious, move-in-ready home in a convenient Fitchburg location.
Listing Office: RE/MAX Innovative Properties, Listing Agent: Joshua Naughton 
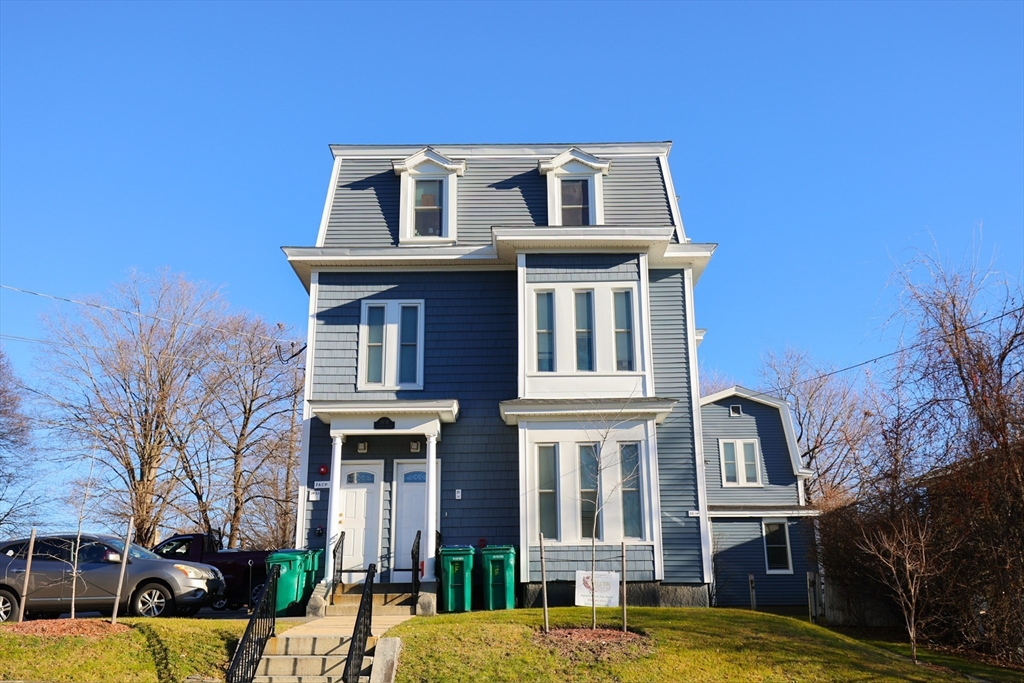
19 photos
$2,750
MLS #73458476 - Rental
Nestled at 4 Moran Court, Lawrence, MA, in the heart of Essex County, this residential property presents an attractive opportunity to own a home in great condition. The kitchen is a captivating space, featuring Updated cabinets that exude a sense of crafted elegance, countertops that offer both durability and a smooth surface, and a backsplash that adds a touch of artistry. These elements combine to create an inviting atmosphere for culinary exploration, where every meal preparation becomes a delightful experience. The bedroom is enhanced by the presence of space with main bedroom having Vaulted which adds a layer of architectural detail and sophistication to the room. This home has a 1 Car garage and central air and a private back yard for entraining.
Listing Office: RE/MAX Partners, Listing Agent: Paul Annaloro 
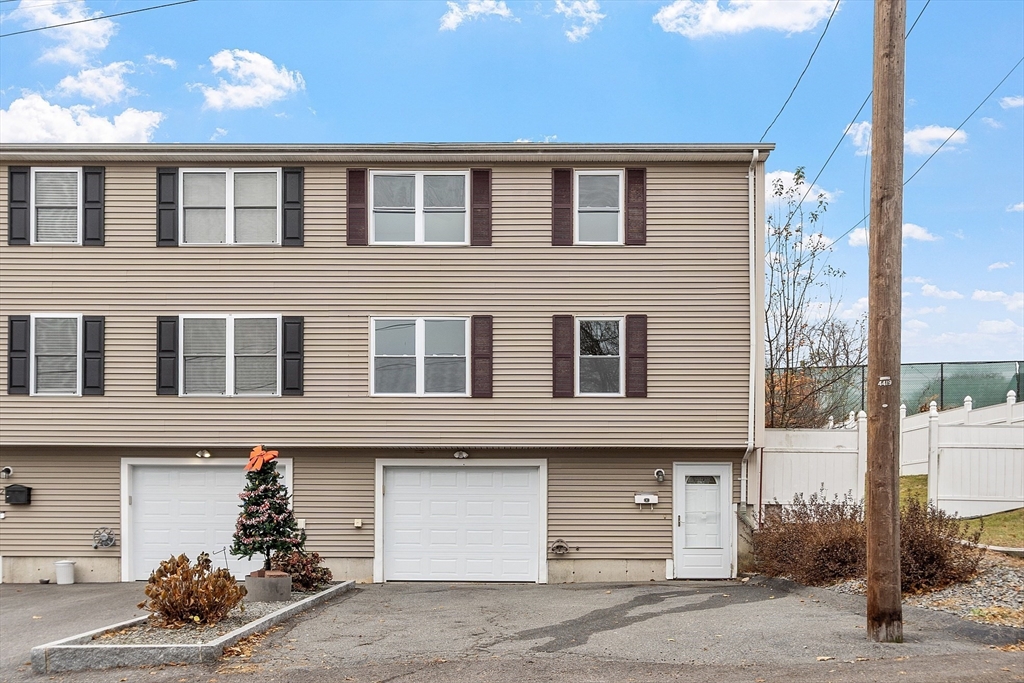
38 photos
$1,450
MLS #73455078 - Rental
This charming & updated unit is ready for its next occupant(s)! It is bright & modern with an open-concept kitchen & living area that offers comfortable/flexible space. The bedroom is well proportioned and includes a good size closet. The kitchen features granite counter tops and a new SS range and refrigerator. Full bathroom with a tub/shower combination. Conveniently located in Downtown Pepperell, you’re moments from local shopping, dining, schools, and near the Nissitissit River & Nashua River Rail Trail, perfect for those who love the outdoors. Off-street parking, shared outdoor yard space, no smoking permitted on the premises, pets considered w/ landlord approval. Tenant Requirements: Credit check & references required. Online application for all occupants 18+, with a fee for applicants.
Listing Office: RE/MAX Innovative Properties, Listing Agent: Kelty Agnew 
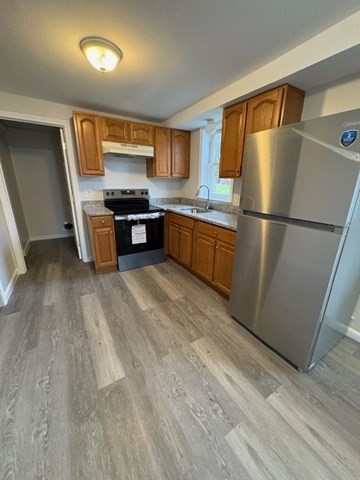
4 photos
$3,800
MLS #73289353 - Rental
COMMERCIAL LEASE- OFFICE SPACE-This beautifully renovated historic building in downtown Newburyport presents a unique opportunity for luxury office space. Spanning 850 square feet, the space offers a range of high-end amenities, including a full bath with a sleek tiled shower with glass doors, a stunning and private office area with intricate finishes, a gas fireplace, and custom shelving. The well-appointed conference room and kitchenette enhance functionality and comfort, providing a professional yet welcoming atmosphere. Situated on the first floor, the office benefits from a private entrance, offering added convenience. Throughout the space, detailed woodwork and custom finishes elevate the setting, making it an elegant choice for a professional environment.
Listing Office: RE/MAX Partners, Listing Agent: The Carroll Group 
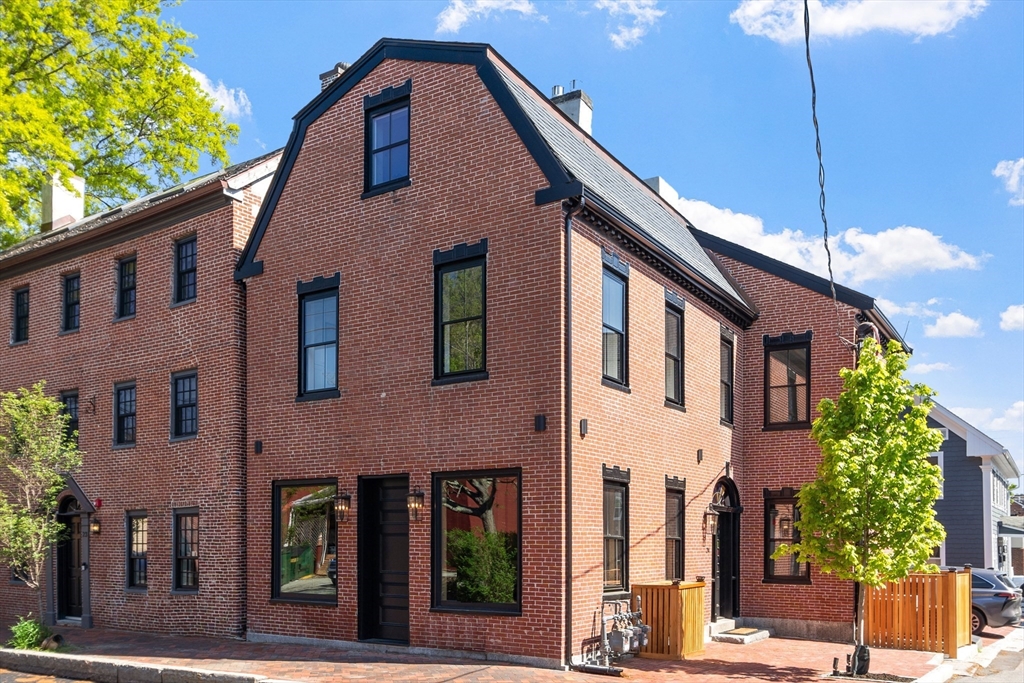
9 photos
$5,300
MLS #73453342 - Rental
Located in one of North Tewksbury’s most sought-after cul-de-sac neighborhoods, this beautiful 4–5-bedroom home offers an ideal blend of comfort and elegance. The first floor features a spacious primary ensuite and an additional bedroom or office, perfect for today’s flexible living needs. A stunning family room showcases soaring 18-foot ceilings, custom windows, and both gas and wood-burning fireplaces, filling the space with warmth and natural light. Enjoy peaceful wooded views from the serene backyard or unwind on the charming front farmers porch. Additional highlights include a two-car garage, great curb appeal, and a bright, open layout throughout. Nestled in a quiet, prestigious setting yet convenient to Route 93 & 495 and 20 miles to Boston, this lovely home offers the perfect balance of privacy and accessibility.
Listing Office: Re/Max Innovative Properties, Listing Agent: Dianna Doherty 
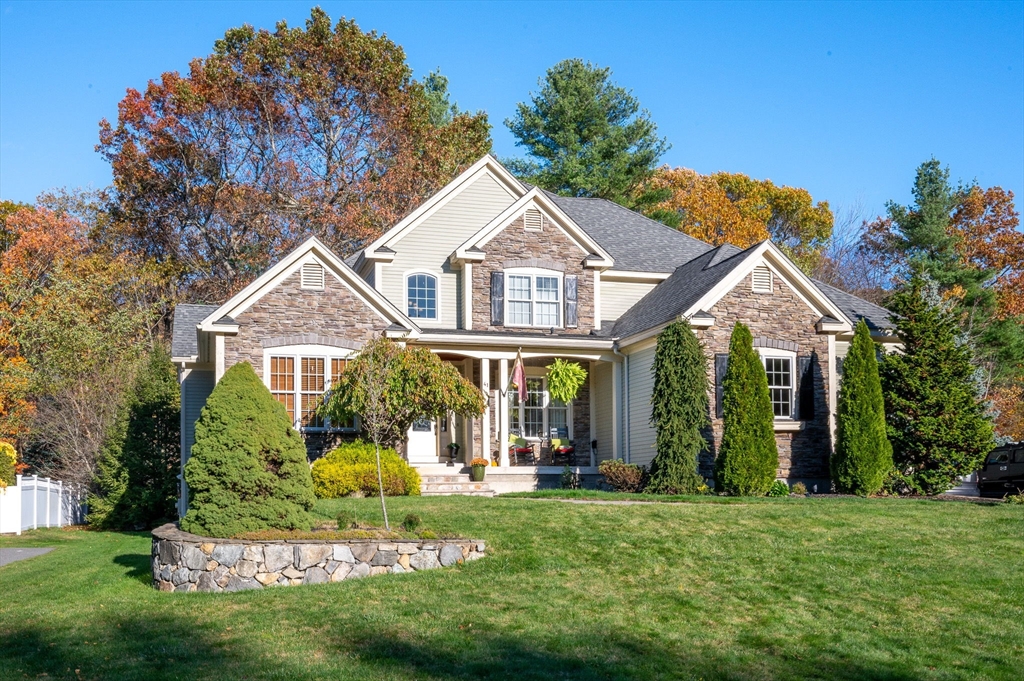
28 photos
$3,000
MLS #73421755 - Rental
Awesome location on just off Main Street.(rt 38) in Tewksbury. This lovely, owner occupied, 2 bedroom, 2 bathroom, 1200 sf condo will be available to rent on October 1st, 2025. It features Central A/C and has gas forced hot air and in unit laundry. The large open space eat in kitchen is fully applianced and has a generous sized living room to relax and unwind. First, last and security deposit required. Credit score of 650 required with approved references.
Listing Office: RE/MAX Innovative Properties, Listing Agent: Kathy Pappas 
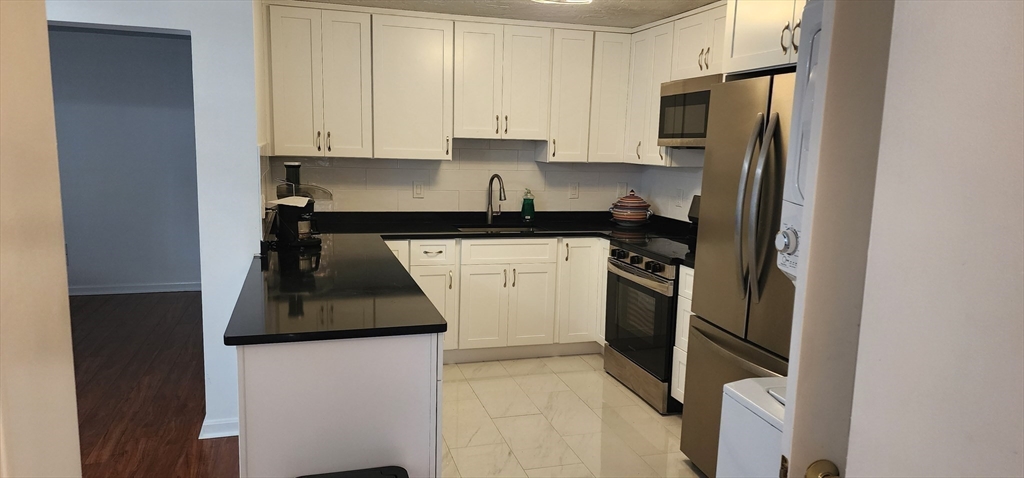
10 photos
$2,900
MLS #73405454 - Rental
In-Town Andover Rental – Conveniently located just steps from downtown Andover’s shops, restaurants, schools, library, and commuter rail, this first-floor 2-bedroom apartment offers unbeatable accessibility. Enjoy off-street parking and shared use of coin-operated laundry in the basement. Landlord provides lawn care and both driveway snow plowing and walkway shoveling. All applicants must complete a rental application and provide a phone number and email to submit credit report via TenantTrack. A link for this credit/background check will be sent and applicant is responsible for $37.50 fee.
Listing Office: RE/MAX Partners, Listing Agent: The Carroll Group 
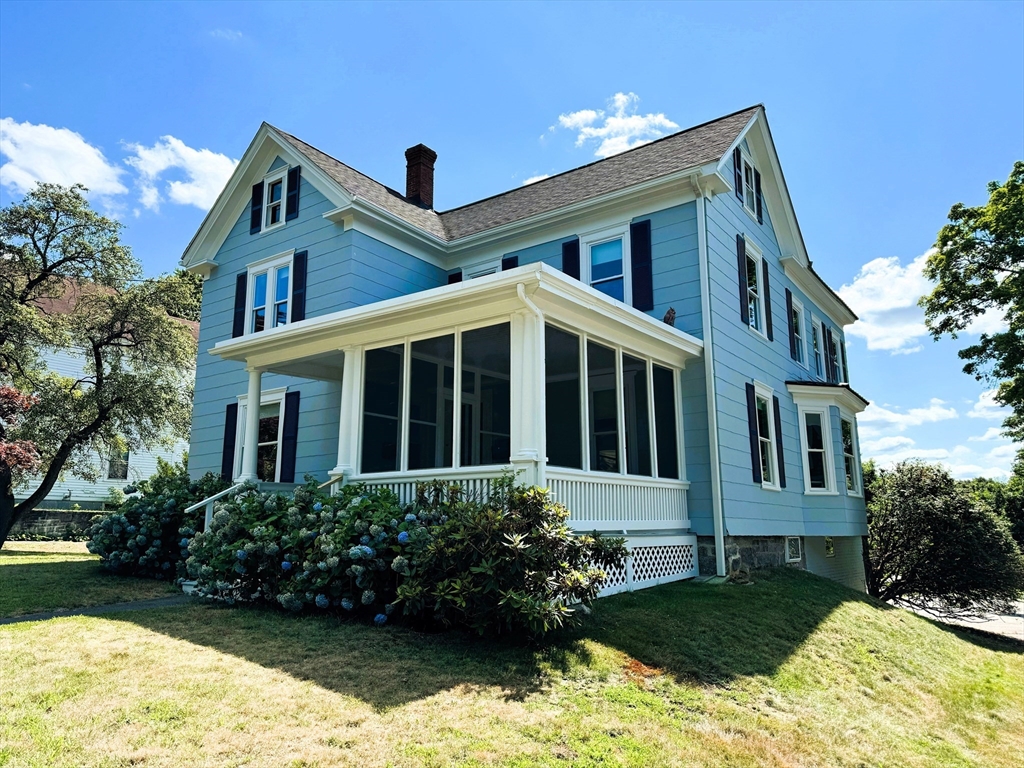
7 photos
$955,000
MLS #73465920 - Single Family
Welcome to this beautifully maintained multilevel home in a fabulous Tewksbury neighborhood, minutes to Rte 93. This 3-bedroom residence offers 2 full baths, an attached 2-car garage and a thoughtfully designed interior featuring custom cherry cabinetry & warm, inviting finishes throughout. Step outside to your own private oasis with a stunning gunite pool surrounded by lush, professionally landscaped grounds — perfect for relaxing & entertaining. A rare bonus to this property are the incredible outbuildings: a 24x28 detached 2 car garage, plus an impressive 32x48 detached garage, both equipped with FHA, as well as a 20x14 shed. These versatile spaces are ideal for car enthusiasts, workshop needs, storage, or potential future expansion. With the possibility of creating an accessory dwelling unit or in-law arrangement (buyer to verify), the opportunities here are truly unique. A must-see property combining comfort, function, & lifestyle in one of Tewksbury's most desirable settings.
Listing Office: Re/Max Innovative Properties, Listing Agent: Dianna Doherty 
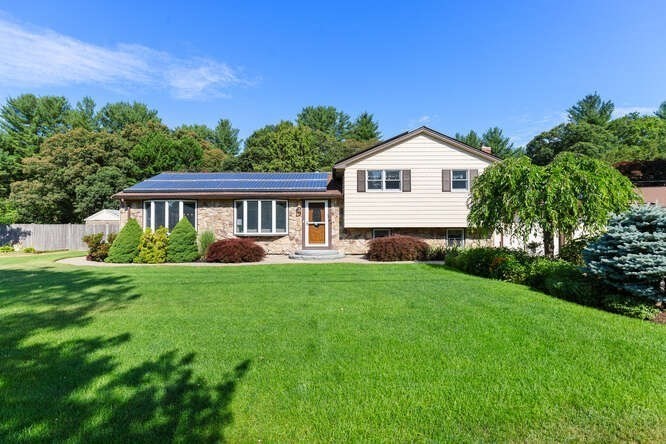
40 photos
$770,000
MLS #73452505 - Single Family
Located at 32 Walnut, Dracut, MA, this single-family residence presents an attractive opportunity a brand new construction home. The kitchen is designed for both culinary exploration and social gatherings, featuring shaker cabinets and a large kitchen island where friends and family can convene. The living room presents an accent wood wall, presenting an opportunity to showcase your personal style. Within the bathroom, the tiled walk-in shower evokes a spa-like experience, combining form and function. This residence offers a porch, a deck and a water view, presenting many opportunities to enjoy the natural surroundings. With 1800 square feet of living area, three bedrooms, two full bathrooms, and one half bathroom, there is ample space to create a comfortable environment. This home also features a two-car garage, providing secure parking and additional storage. Built in 2025, this home offers a chance to experience contemporary living in a desirable setting.
Listing Office: RE/MAX Innovative Properties, Listing Agent: Brian McMahon 
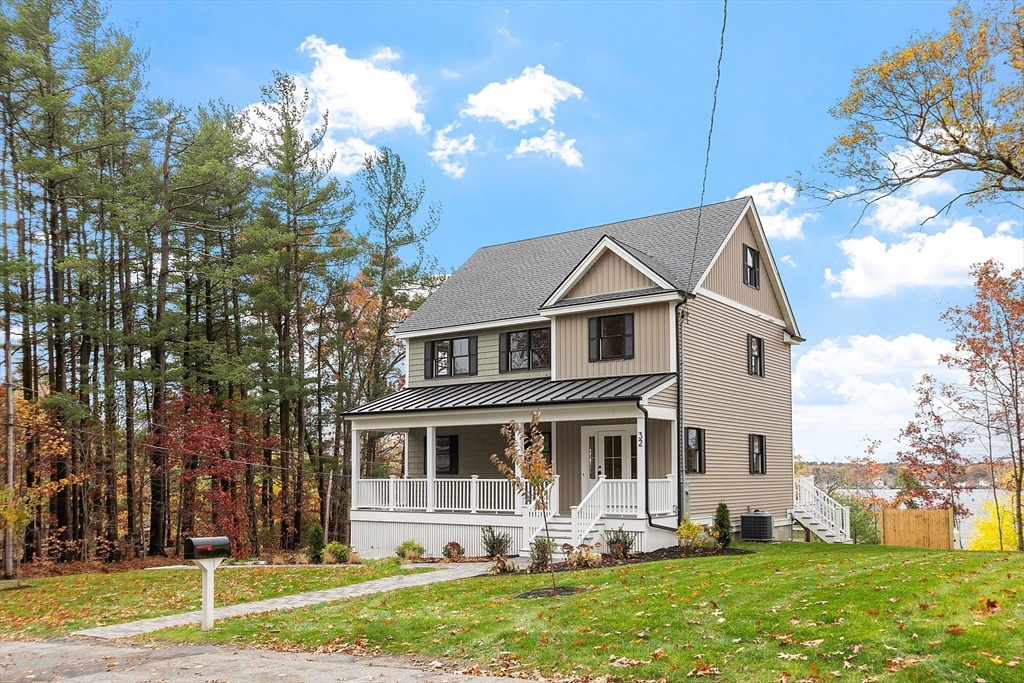
40 photos
$470,000
MLS #73454455 - Single Family
Welcome to this well-maintained 3-bed, 2-bath home lovingly cared for by the same owner for over 55 years. Recent updates include new vinyl siding, newer roof, and a renovated first-floor bath with a walk-in shower. The main level offers a comfortable layout featuring a living room and dining room with hardwood floors beneath the carpeting, an eat-in kitchen with plenty of space, and a convenient first-floor laundry room. A flexible office or work area at the rear of the home adds versatility for today’s lifestyle needs. The nicely sized deck w/ an awning is ideal for outdoor dining or relaxing. The backyard includes an oversized shed/workshop equipped with electricity, perfect for hobbies, storage, or projects. Located in a quiet neighborhood w/ easy access to downtown, shops, restaurants, commuter rail, and just moments from Riverside Park w/ its extensive 50 acres & 1.38 miles of walking trails, this property presents an excellent opportunity for buyers seeking value & convenience!
Listing Office: RE/MAX Partners, Listing Agent: The Carroll Group 
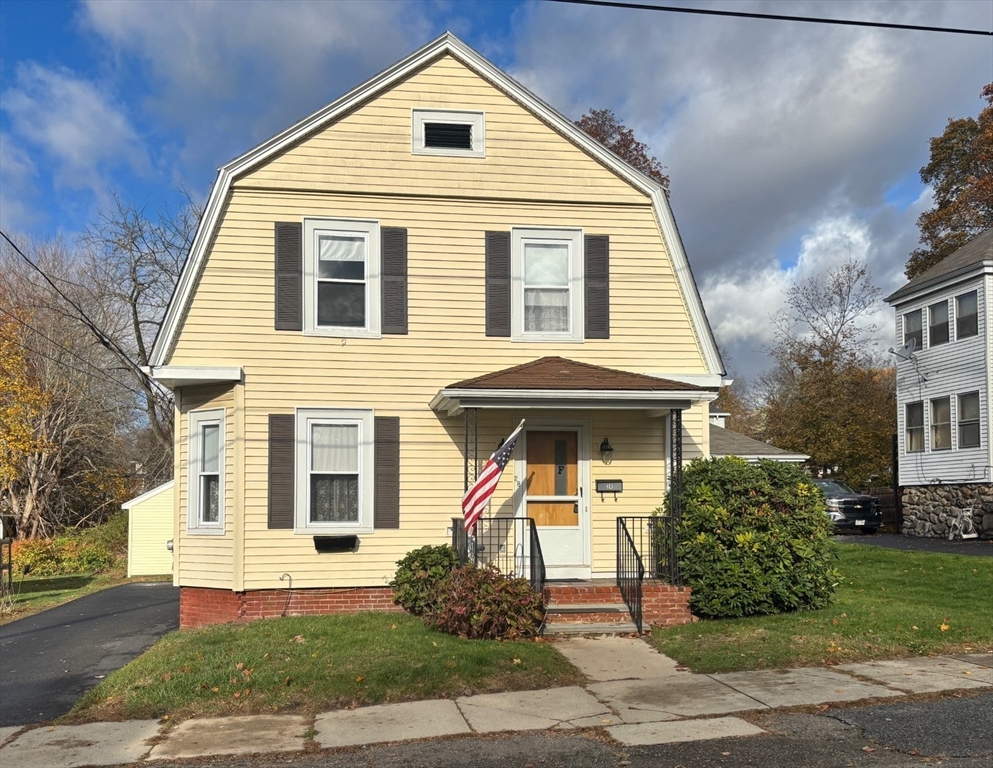
34 photos
$780,000
MLS #73451568 - Single Family
Location, location, location! Pride of ownership shines throughout this beautifully crafted 4-bedroom Colonial. Offering over 2,900 sq. ft. of living space and an abundance of storage, this home is designed for comfort and functionality. The spacious, Large eat-in kitchen has updated appliances Large fireplaced family room with sliders leading to an oversized terrace and private backyard—perfect for entertaining or relaxing. An elegant dining room and a quiet living room provide additional space for gatherings or quiet moments. Upstairs, you’ll find four generous bedrooms with gleaming hardwood floors. The primary suite features a beautiful upgraded bathroom . Additional highlights include recently painted exterior and interior, a new roof, an updated heating system, a partially finished lower level, and a two-car garage. This well-maintained home truly offers it all—space, style, and a prime location!
Listing Office: RE/MAX Partners, Listing Agent: Paul Annaloro 
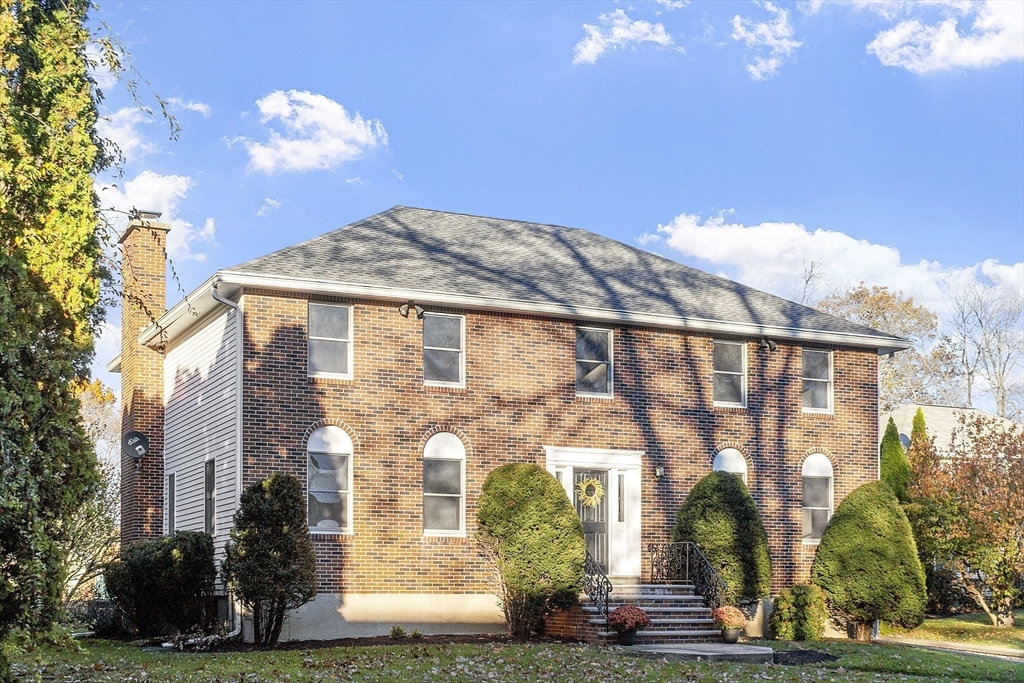
41 photos
$560,000
MLS #73468254 - Single Family
OPEN HOUSES CANCELLED DUE TO ACCEPTED OFFER! Tremendous, well maintained Ranch at the end of a dead end street in the heart of Dracut! This home boasts a cabinet packed kitchen with stainless steel appliances that flows wonderfully to your sun drenched dining room, large living room with a bay window, gorgeous hardwood floors throughout, full bath with an updated vanity and tub/shower, all 3 bedrooms are good sized with ample closet space and the primary has it's own half bath, central air, vinyl siding, vinyl windows, newer Reeds Ferry shed, tons of natural light, large unfinished basement that has loads of potential, and so much more! The deck over looks your large, private back and side yard that is perfect for all your outdoor activities. Ideal location that is close to shops/restaurants, Dracut High/Middle School, tax free NH, and everything else Dracut has to offer!
Listing Office: Re/Max Innovative Properties, Listing Agent: Kenneth Purtell 
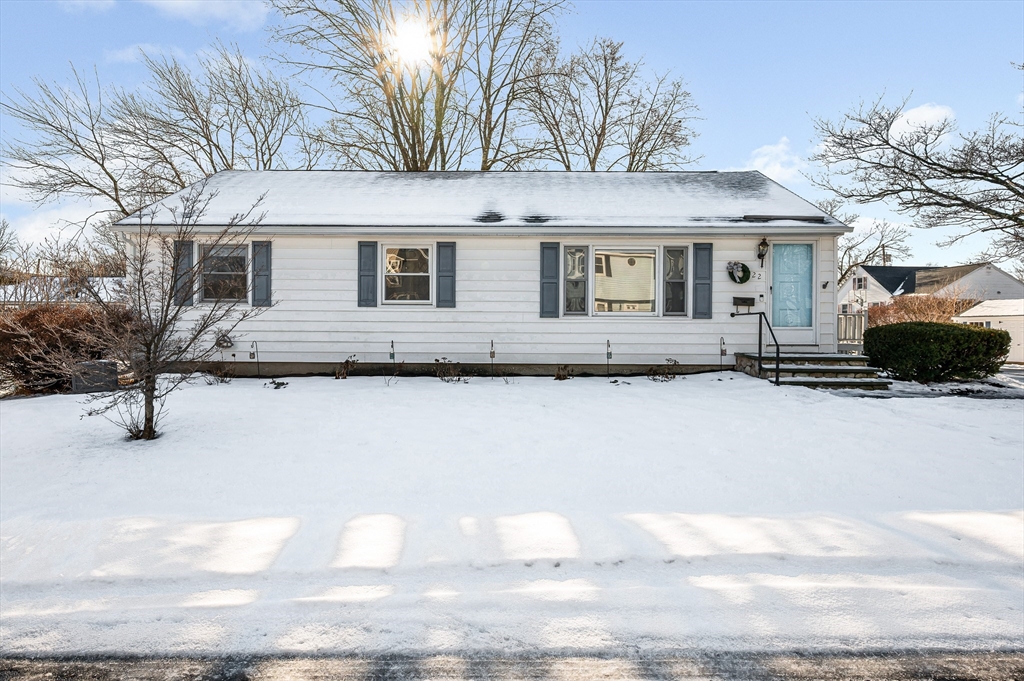
30 photos
$1,750,000
MLS #73454534 - Single Family
Exceptional new construction by one of Andover’s premier builders, ideally located on iconic street with close proximity to downtown shops, restaurants, commuter rail and schools. Situated in the highly regarded South/Doherty School district, this home blends timeless craftsmanship with modern design. Features include hardwood floors throughout, a spacious eat-in kitchen with quartz counters, GE Café appliances, large center island and slider access to private patio. The attached family room features a fireplace, while the formal dining room showcases crown molding and wainscoting. The first-floor includes a guest bedroom with attached full bath for added convenience. Upstairs there are 4 bedrooms including a luxurious primary suite with walk-in closet and spa-like bath. The second level also offers a full bath and laundry room. The finished third floor provides flexible space for playroom, office or teen retreat. 3 car garage with EV charger—quality, comfort and location combined!
Listing Office: RE/MAX Partners, Listing Agent: The Carroll Group 
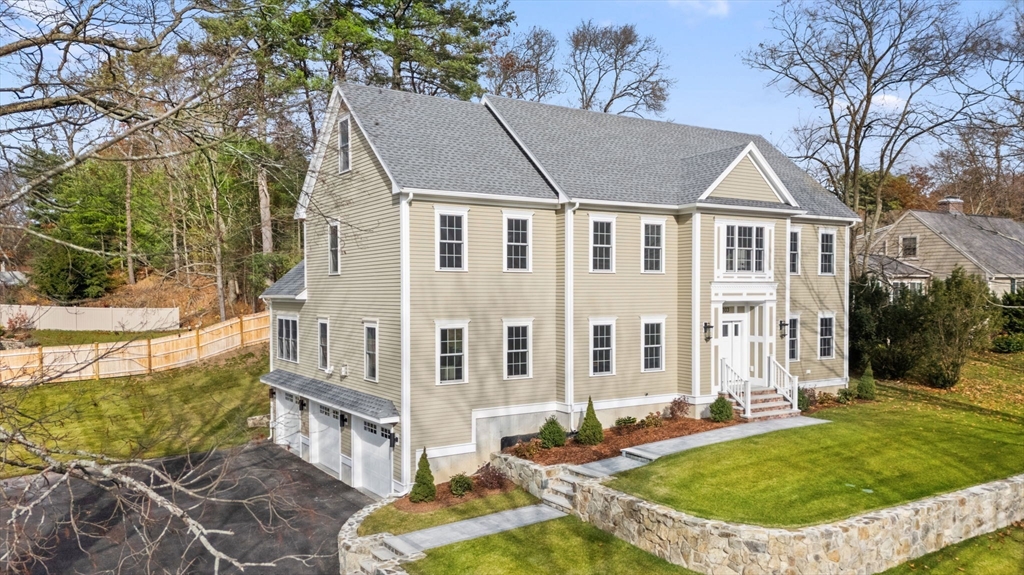
42 photos
$225,000
MLS #73448280 - Single Family
Welcome to your future home! This charming mobile home greets you with a front farmers porch and is a perfect blend of comfort, style, and privacy, offering an ideal retreat for anyone looking for a cozy and well-kept space. Featuring two spacious bedrooms and two full baths, ensuring ample space for family and friends. Situated at the end of a peaceful street this home provides added tranquility and minimal traffic, making it the perfect sanctuary to relax and enjoy nature. A delightful attached sunroom adds versatility to your living space. Whether you envision it as a cozy reading nook, a home office, or a place to enjoy your morning coffee, this bright area will quickly become your favorite spot in the house. Step outside to you own private backyard, perfect for gardening, outdoor gatherings, or simply soaking up the sun.
Listing Office: RE/MAX Innovative Properties, Listing Agent: Juliette Bergeron 
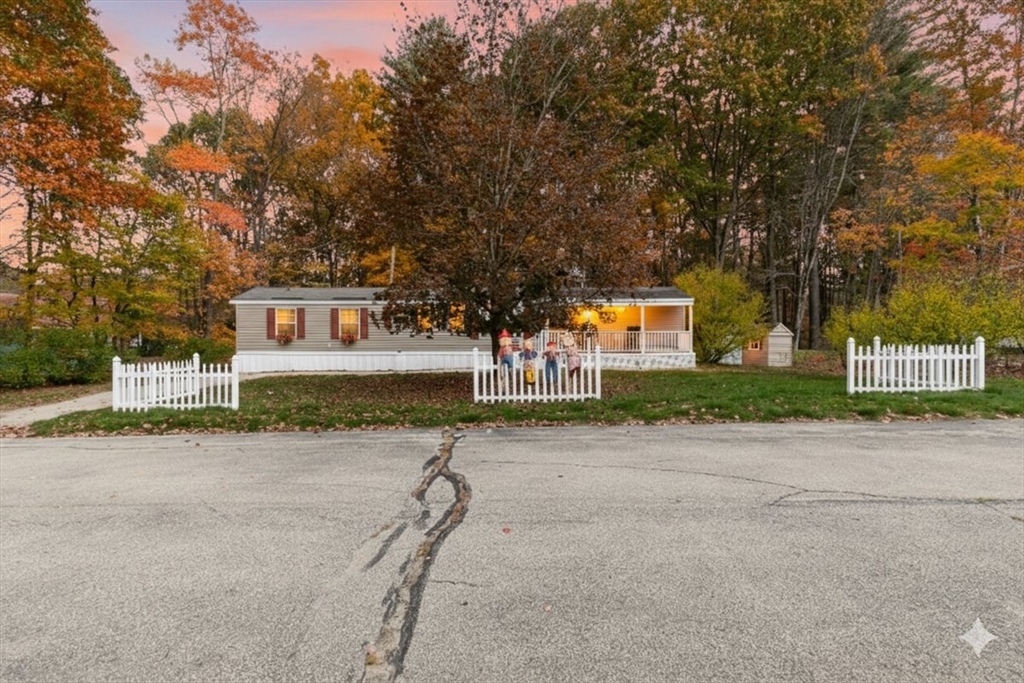
39 photos
$965,000
MLS #73436452 - Single Family
Stunning new build set on a level 1.5+acre lot with town water, town sewer, and natural gas. From the inviting farmers porch to the maintenance-free deck, this home was designed for both comfort and convenience. Inside, you’ll find a spacious country kitchen with a center island, quartz countertops, and 9-foot ceilings that flow into the open-concept fireplaced living room and formal dining room, perfect for gatherings. There is a private home office on the main level and a mudroom that leads to the two-car garage. The large main bedroom suite offers a peaceful retreat, complete with a luxurious tiled walk-in shower in the main bath and walk in closet. Upstairs features include three additional bedrooms, full bath and laundry room, plus a full walk-up attic for endless storage or future expansion. With two heating systems, two AC systems and spray foam insulation, this home is as efficient as it is beautiful. Don’t miss the chance to own this exceptional property, schedule your private
Listing Office: Re/Max Innovative Properties, Listing Agent: Jim Dolliver 
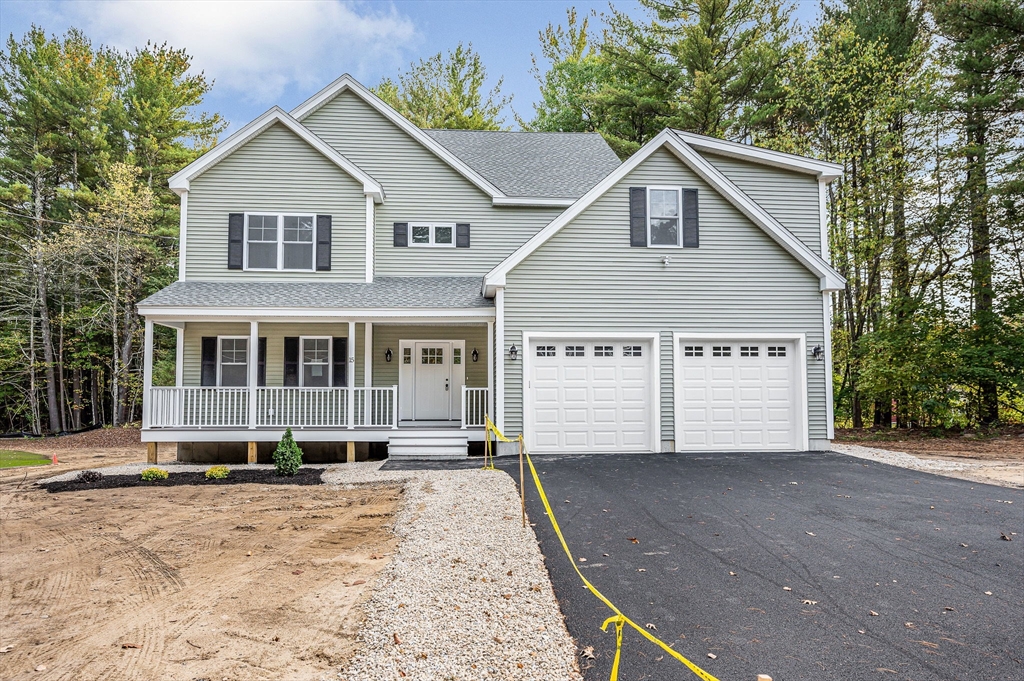
42 photos
$675,000
MLS #73409654 - Single Family
Nestled in the residential area of 173 Westford st, Lowell, MA, this single-family residence in Middlesex County presents an attractive opportunity for discerning homeowners, exhibiting great condition throughout. The heart of this home resides in its thoughtfully designed kitchen, a culinary haven featuring a large kitchen island that invites gatherings and simplifies meal preparation. Shaker cabinets provide ample storage and contribute to the kitchen's sophisticated aesthetic, while a backsplash adds a touch of elegance and practicality. Each of the three full bathrooms offers a private retreat, designed with relaxation and convenience in mind. The four bedrooms provide ample space for rest, with one bedroom featuring a walk-in closet that offers generous storage. The fenced backyard provides a secure and private outdoor space for recreation and relaxation.
Listing Office: RE/MAX Innovative Properties, Listing Agent: Brian McMahon 
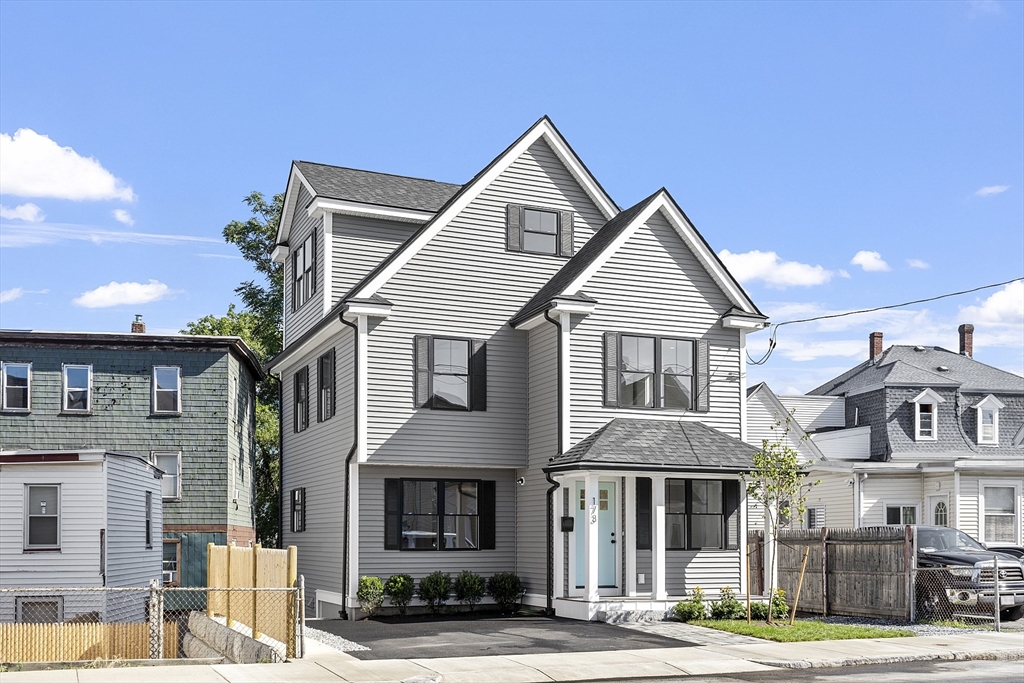
42 photos
$1,675,000
MLS #73449923 - Single Family
This beautifully maintained 5-bedroom, 3.5-bath home with a 3 car garage offers the perfect blend of comfort, style, and convenience in a great neighborhood. A versatile floor plan with 3 bedrooms on the main floor and then 2 more upstairs offers 1st or 2nd floor Primary options with updated baths, and plenty of extra rooms for guests, home office, au-pair, or teen domain. All hardwood floors and lots of large windows make for a bright and inviting space whether it’s preparing meals or hanging out at the island in the well-appointed kitchen, entertaining guests in the open dining area, or lounging by the fire in the front-to-back living room. The ground level features a full bath, cedar closet and a spacious family room with walkout, plus a mudroom with added storage that makes a perfect drop zone Situated on over 1/2 acre, there’s privacy and plenty of room for outdoor enjoyment in the yard or on the 2-tiered deck. Close to public transportation, Minuteman rail trail and Center.
Listing Office: RE/MAX Innovative Properties, Listing Agent: Joshua Naughton 
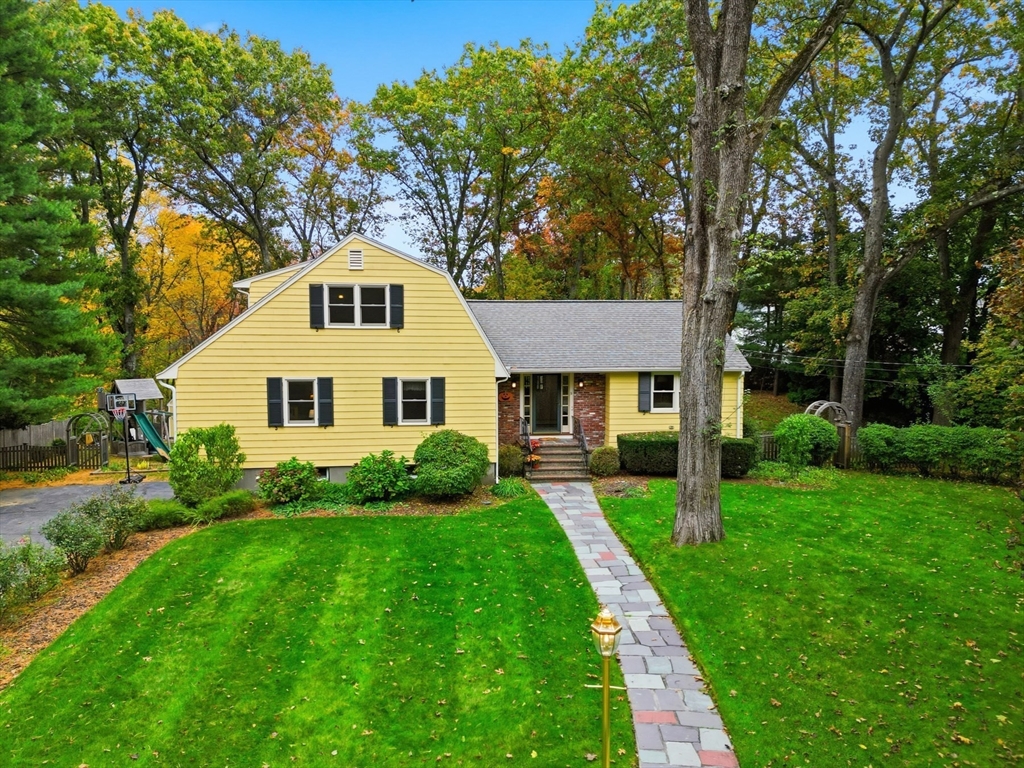
39 photos
$1,100,000
MLS #73448606 - Single Family
Mid Century Modern multi-level home at the top of a double cul-de-sac. Warm up to the magnificent fireplace hearths. Living room has a floor to vaulted ceiling w propane fireplace & the family room has an impressive wood burning fireplace. Grow your love of plants in the perfect size greenhouse attached to the family room. Large deck off the kitchen and dining room adds outdoor enjoyment. The dining room may be an option for kitchen expansion. Four generous size bedrooms, 2 full baths and a 3/4 bath. Main bedroom suite has a picture window and walk in closet. In-law or Aupair suite possible, currently a 1st flr office. Separate spacious laundry room. Big mudroom & gracious foyer. Unfinished basement with plenty of storage space. Thermal windows, beautiful hardwood floors & Screen porch. Extra large two car garage. Custom built for those who want a unique home. 1.33 acres in one of Andover's most sought after neighborhoods near Phillips Academy, downtown & Pomps Pond Recreation Park
Listing Office: RE/MAX Partners, Listing Agent: The Carroll Group 
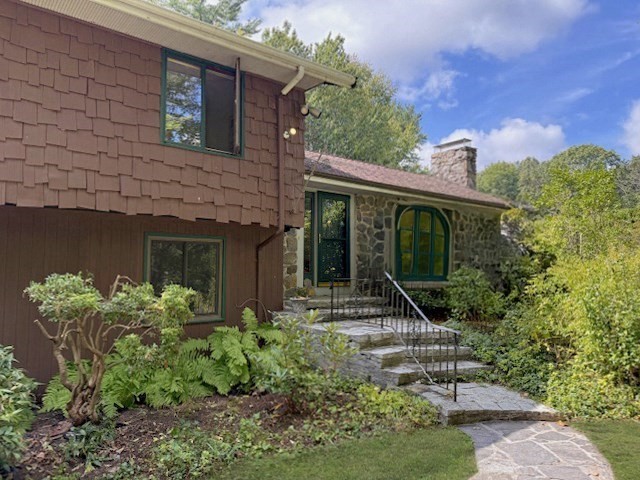
24 photos
$720,000
MLS #73456755 - Single Family
Lovely oversized split-level home set on a beautiful acre lot in a fabulous cul-de-sac location just minutes to Rt. 93. This tastefully decorated property features a bright sunroom and a spacious dining room addition, offering great natural light and comfortable everyday living. The main level includes hardwood floors, a charming fireplace, and well-appointed rooms ideal for both relaxing and entertaining. The finished lower level adds incredible versatility with a family room, bath, game room, office, laundry room, and direct garage access. A walk-out leads to the private backyard, perfect for outdoor enjoyment. This well-maintained home combines space, style, and convenience in one desirable package.
Listing Office: Re/Max Innovative Properties, Listing Agent: Dianna Doherty 
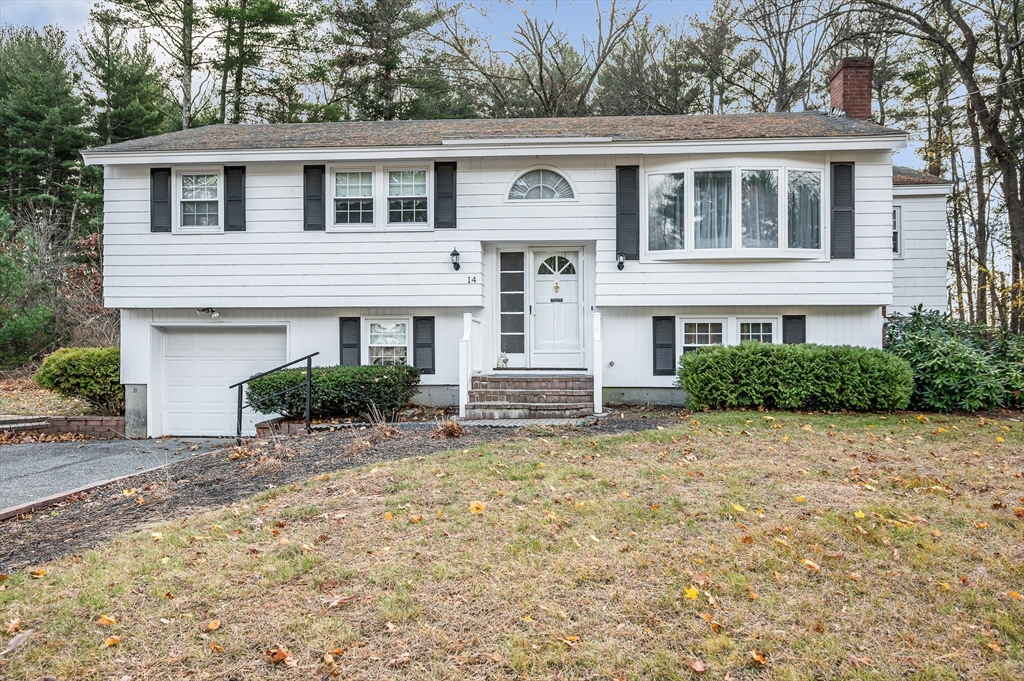
41 photos
$512,000
MLS #73439023 - Single Family
Pawtucketville. Welcome to 113 Fifth Avenue in Lowell! This spacious 5-bedroom, 2-bath home combines timeless character with modern comfort. Hardwood floors, original framing details and pocket doors enhance the interior, while a stained-glass window highlights the entryway and graceful staircase. The kitchen cabinets have been recently painted and the counter have been upgraded to quartz. Generous living spaces with high ceilings are filled with natural light, and a walk-up attic offers excellent storage. A bright three-season porch welcomes you at the front of the home, with another porch just off the kitchen for added versatility. The basement includes convenient shelving, and the private backyard is perfect for relaxing or entertaining. Ideally located near shops, restaurants, schools, and commuter routes, this home truly offers the best of charm, comfort, and location. Plenty of off street parking.
Listing Office: RE/MAX Innovative Properties, Listing Agent: Raymond Boutin 
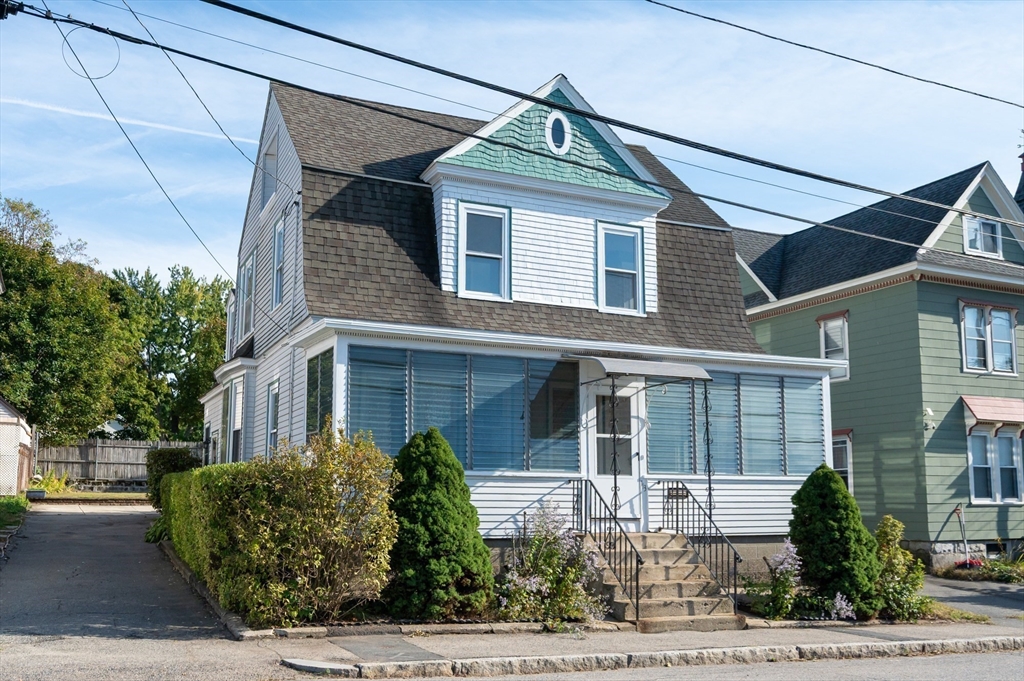
42 photos
$935,000
MLS #73429707 - Single Family
Stunning new build set on a level 1.5-acre lot with town water, town sewer, and natural gas. From the inviting farmers porch to the maintenance-free deck, this home was designed for both comfort and convenience. Inside, you’ll find a spacious country kitchen with a center island, quartz countertops, and 9-foot ceilings that flow into the open-concept fireplaced living room and formal dining room, perfect for gatherings. The master suite offers a peaceful retreat, complete with a luxurious tiled walk-in shower in the master bath. Upstairs features include two additional bedrooms, full bath, laundry room and a huge game room (or 4th bedroom), plus a full walk-up attic for endless storage or future expansion. With two heating systems, two AC systems and spray foam insulation, this home is as efficient as it is beautiful. Don’t miss the chance to own this exceptional property, schedule your private showing today!
Listing Office: Re/Max Innovative Properties, Listing Agent: Jim Dolliver 
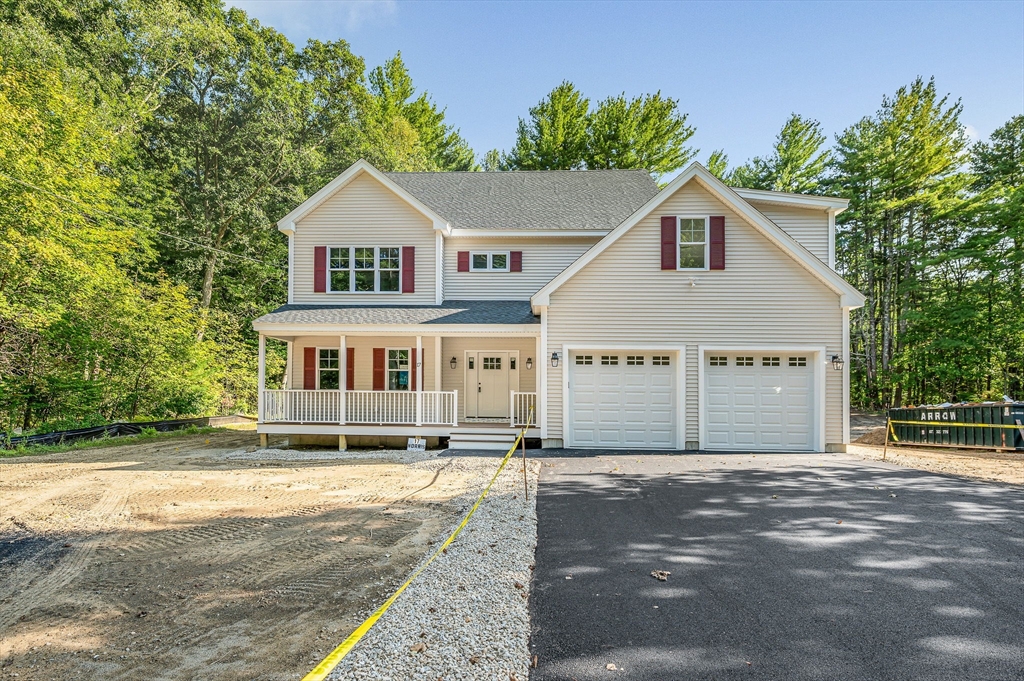
42 photos
$700,000
MLS #73425096 - Single Family
Due to a fire in 10/2023 this home was completely gutted to the studs therefore EVERYTHING IS NEW!!! This 4 bed,1.5 Bath Colonial is mover in ready! 1st flr offers an Eat in Kitchen w/shaker cabinets,breakfast bar with granite counter top,SS appliances & recessed lighting open to a huge Dining room w/ electric fireplace. Half bath / laundry area with tile flooring and granite top vanity. Big front to back Living Room.The entire 1st flr is real hardwood! 2nd flr offers 4 generous size beds w/brand new carpets and big closets & big full bath w/ tile flooring & shower area & granite top vanity.The mostly finished & heated LL has a front to back family room w/ wood fireplace & separate room perfect for an office / Den / possible potential for a guest bedroom? The walk out LL storage area w/ updated utilities leads to a large deck and huge private level back yard perfect for relaxing or entertaining! All located on a cul de sac dead end. Everything one would need is just around the corner!
Listing Office: Re/Max Innovative Properties, Listing Agent: David Nicholaou 
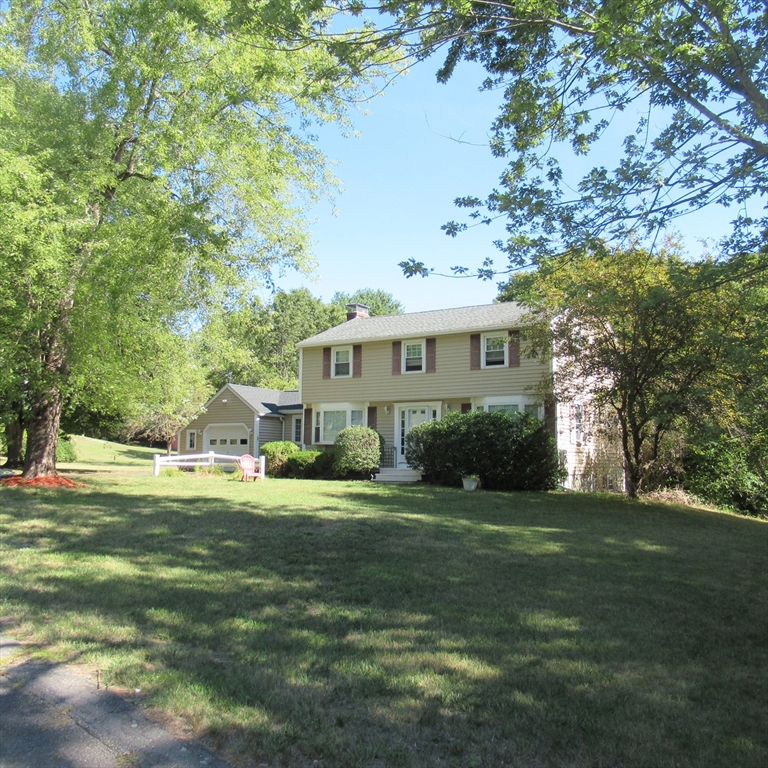
34 photos
$435,000
MLS #73435336 - Single Family
Set at the end of a quiet dead-end street, this inviting home offers a freshly painted interior and exterior for a move-in -ready feel. Inside, enjoy brand-new carpet and durable vinyl plank flooring throughout. The sunroom at the front of the house is perfect for relaxing with morning coffee or extra living space. A covered carport provides convenience, while the large fenced-in yard offers plenty of space for pets, play, or outdoor entertainment. Welcome Home.
Listing Office: Re/Max Innovative Properties, Listing Agent: Jim Dolliver 
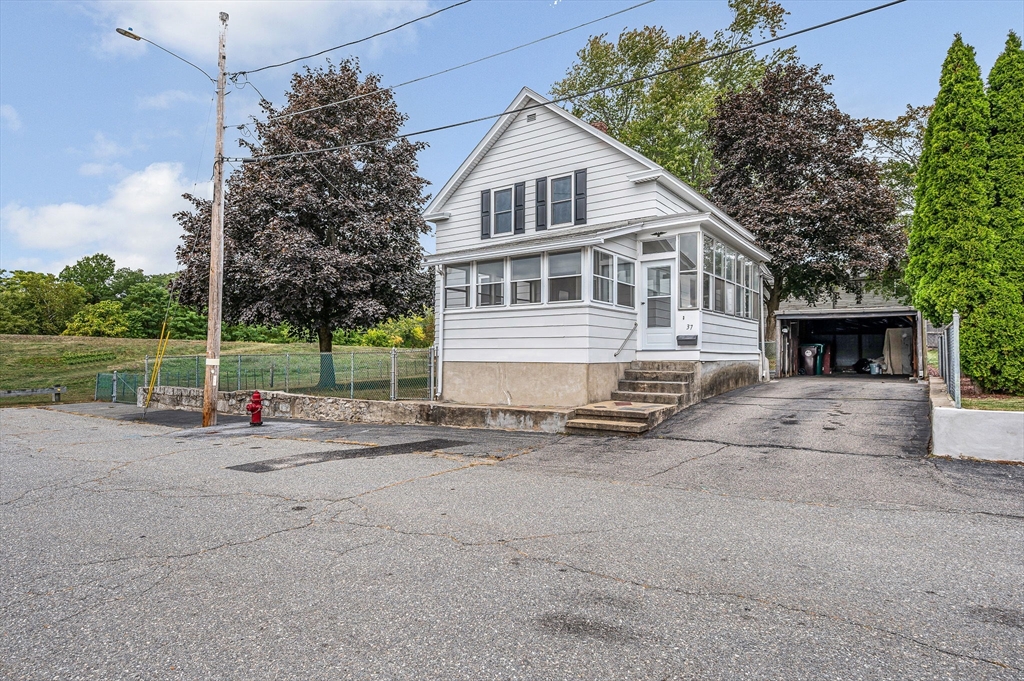
35 photos
$830,000
MLS #73444824 - Single Family
BELVIDERE Hill Historic District. This classic Colonial Revival style home blends timeless features with modern comfort. Featuring 6 bedrooms across multiple levels, it showcases stunning woodwork, solid wood doors, built-ins, rich hardwood floors, pocket doors, & beautiful stained-glass windows. Recent updates include Hardie Plank siding, vinyl replacement windows, updated electrical system, & a tankless natural gas hydronic heat system & ducted mini splits for heating for efficiency. A distinctive widow’s walk adds architectural appeal, & a screened porch provides the perfect spot to enjoy summer evenings. The finished attic offers flexible space for a home office, studio, or guest suite, while the partially finished basement—with full bath, bedroom, Kitchen hook-ups, & separate entrance and covered patio—presents excellent ADU potential. Set on a tree-lined street near parks, schools, downtown, and major routes, this home perfectly combines history, elegance, and practicality.
Listing Office: RE/MAX Innovative Properties, Listing Agent: Raymond Boutin 
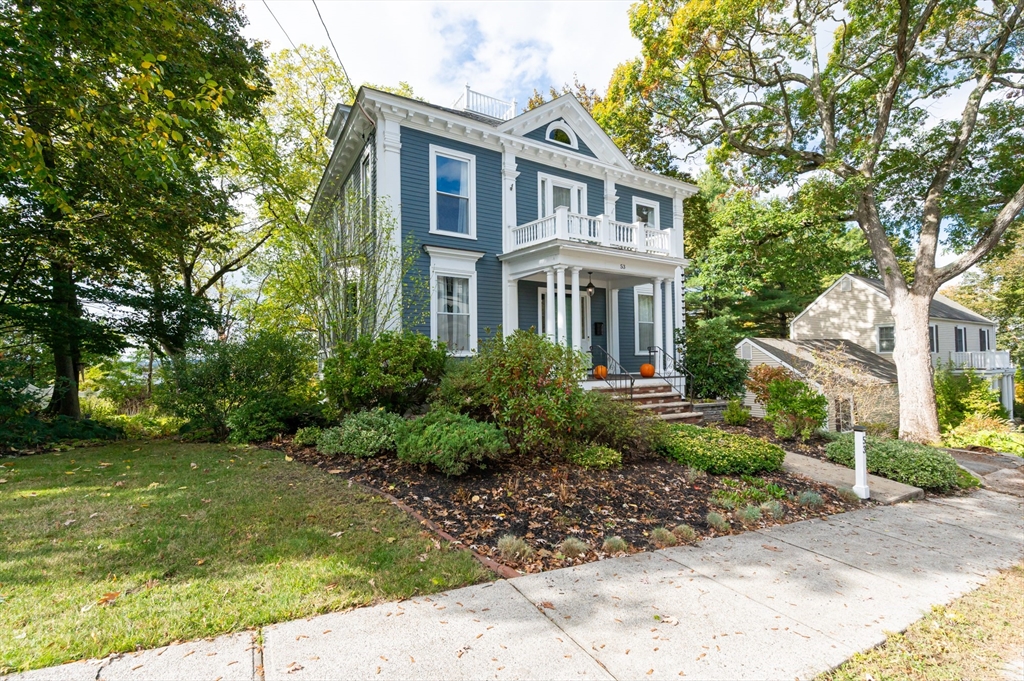
42 photos
$1,160,000
MLS #73451913 - Single Family
Stunning Hip Roof Colonial in French Farm Village. Welcome to this beautifully updated 4-bedroom, 4-bathroom Colonial home, offering 3,348 square feet of total living space, including a spacious 308 sq. ft. finished playroom in the lower level. Boasting an open, flowing layout, this home is perfect for entertaining, with multiple indoor and outdoor areas designed for comfort and relaxation. The heart of the home is a gourmet kitchen, fully renovated in 2014, featuring granite countertops, quality cabinetry, and stainless steel appliances. The kitchen opens seamlessly into the family room, with its cozy fireplace, offering a warm and inviting space for all to enjoy. French doors from the family room lead to a bright, skylit great room, complete with a wet bar and built-in bookcase — ideal for family gatherings. Close to highways, restaurants and shopping.
Listing Office: RE/MAX Partners, Listing Agent: Pamela Lebowitz 
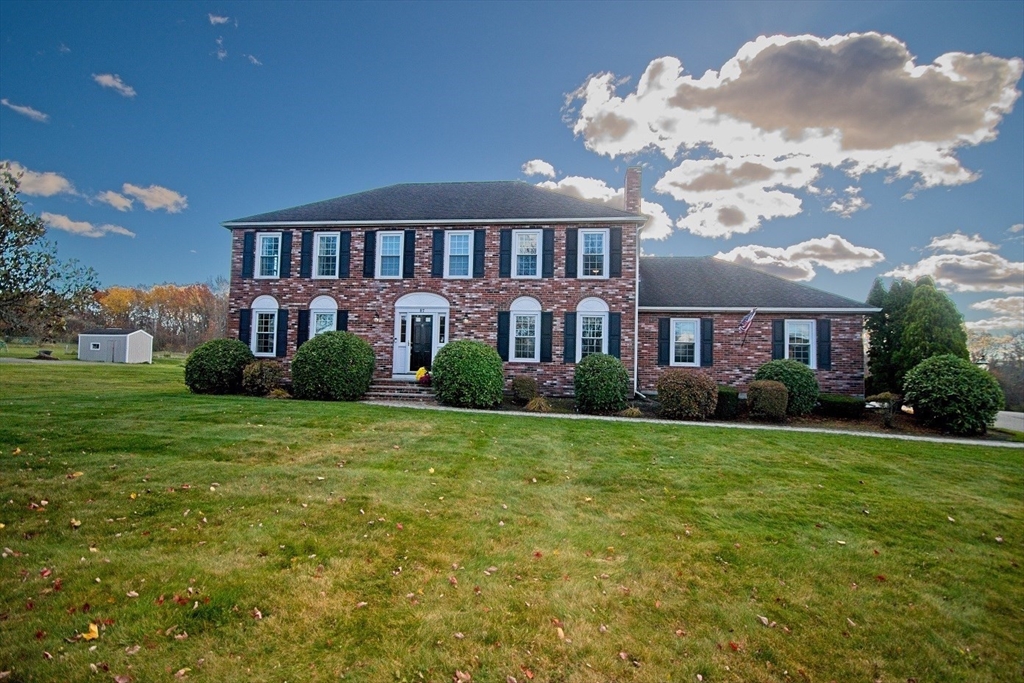
40 photos
$615,000
MLS #73455017 - Single Family
Fabulous opportunity to own an entry-level home in a prime Andover neighborhood! Located in the new West Elementary School district, this inviting 3-bedroom property offers an updated kitchen, brand-new roof, updated bath, newer utilities and a sun filled living room with fireplace. Additional highlights include hardwood floors in living, dining and bedrooms, a 1-car under garage and a private backyard ideal for outdoor enjoyment. Set on a quiet street with easy access to downtown Andover, commuter rail, and major commuter routes, this home delivers both convenience and long-term value. A wonderful chance to enter one of Andover’s most desirable areas.
Listing Office: RE/MAX Partners, Listing Agent: The Carroll Group 
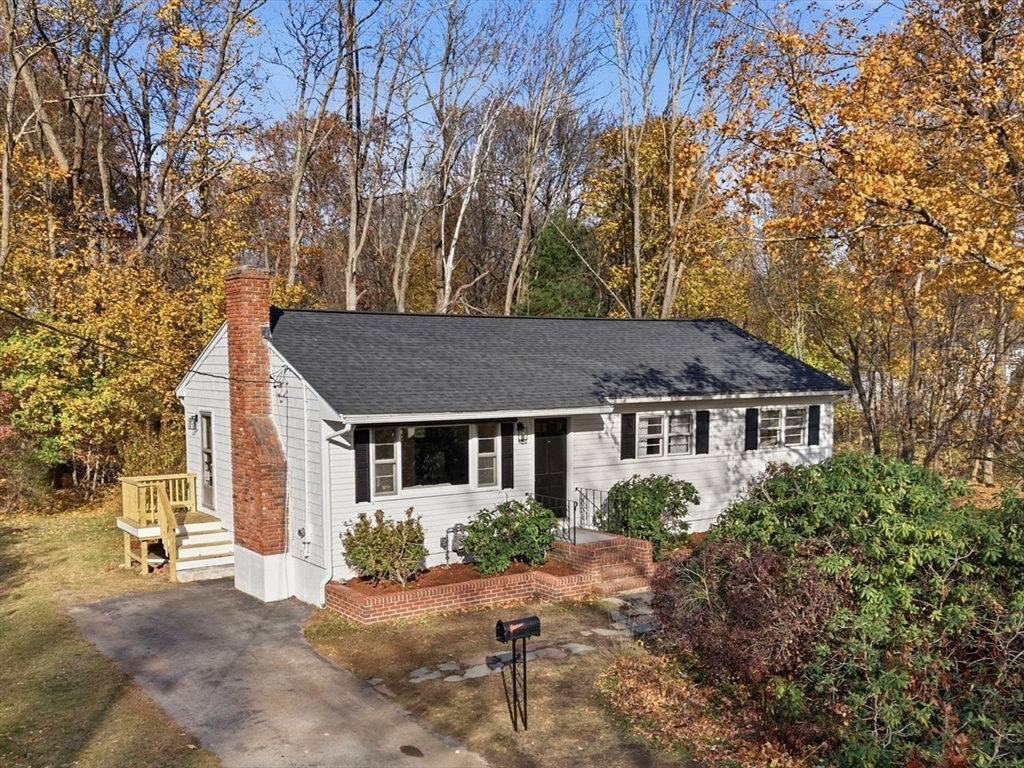
28 photos
$705,000
MLS #73452375 - Single Family
Young Raised Ranch built in 2003 perfectly situated on a corner lot in North Wilmington. This bright and inviting 3 bedroom home offers a flexible floor plan designed for today’s lifestyle featuring an open kitchen with dining space. The primary suite includes a walk-in closet and private bath while the finished lower level provides additional living area for your 3rd bedroom. There is also plenty of unfinished space offering potential for future expansion. Enjoy the convenience of a main-level laundry room and the peace of mind of major updates including a new roof ( approximately 2021) and septic upgrade (Oct 2025). With ample off-street parking and a great location just minutes to the commuter rail, schools, and Route 93, this home combines comfort, flexibility, and convenience in a wonderful North Wilmington setting. Showings start immediately and can accommodate a quick close.
Listing Office: RE/MAX Innovative Properties, Listing Agent: Mark Bishop 
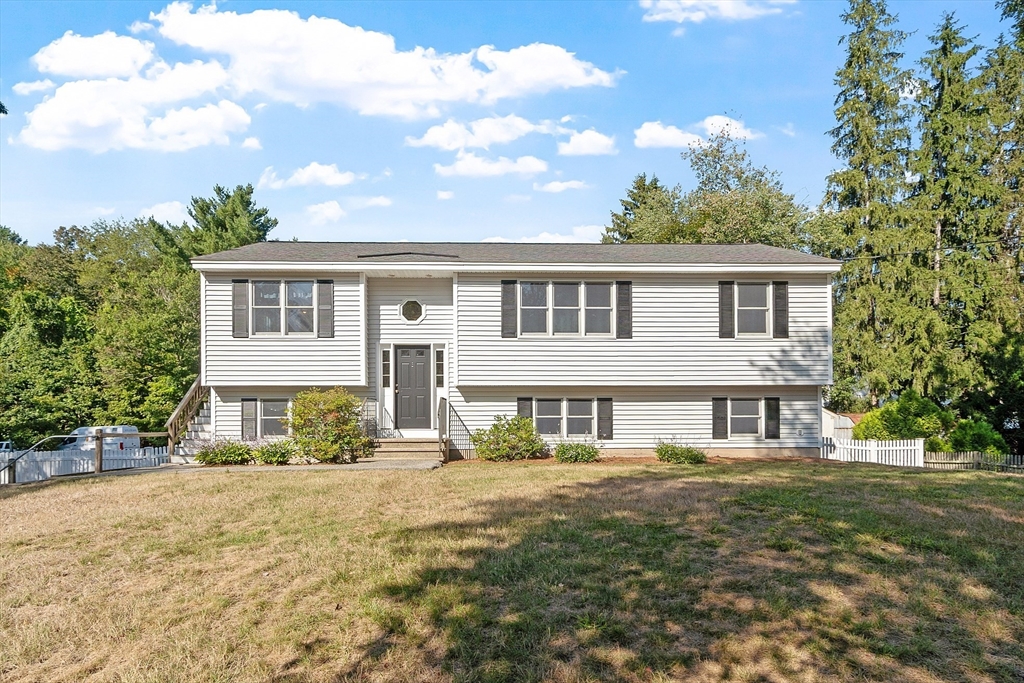
35 photos
$565,000
MLS #73446252 - Single Family
Welcome to this charming ranch-style 3-bedroom home with an attached family suite—perfect for multigenerational living, in-laws, or extended family! Nestled in a desirable neighborhood setting, this well-maintained property offers a flexible floor plan featuring a spacious living room, dedicated dining area, and a bright sunroom ideal for relaxing or entertaining. Recent updates include a new roof, providing peace of mind for years to come. Separate utilities, heating and electric. Outside, enjoy a level yard with two storage sheds and plenty of parking. Conveniently located just minutes to major routes 93 and 495, shopping, and local amenities. A wonderful opportunity to own a home that combines comfort, versatility, and an unbeatable location!
Listing Office: Re/Max Innovative Properties, Listing Agent: Dianna Doherty 
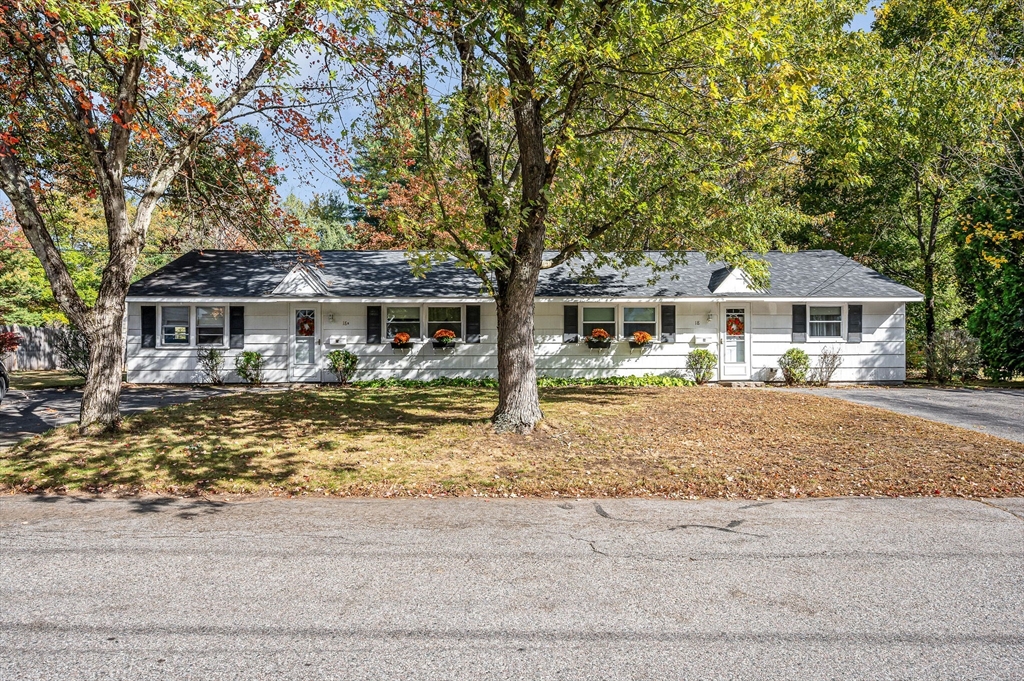
42 photos
$178,000
MLS #73440190 - Single Family
Recently renovated home looking for it's next owner. This move in ready home in the beautiful town of Hollis, NH. has 2 bedrooms and a full bathroom with brand new stackable washer/dryer. Sun filled kitchen with new stainless steel appliances. All new flooring and freshly painted walls. Covered entryway leads you into a large heated porch with new flooring and windows. Whole house generator. Sliders take you out to a newly painted deck. Enjoy the shed for all your storage needs. Carpool to keep the snow off your car this winter.
Listing Office: RE/MAX Innovative Properties, Listing Agent: Laura Scholefield 
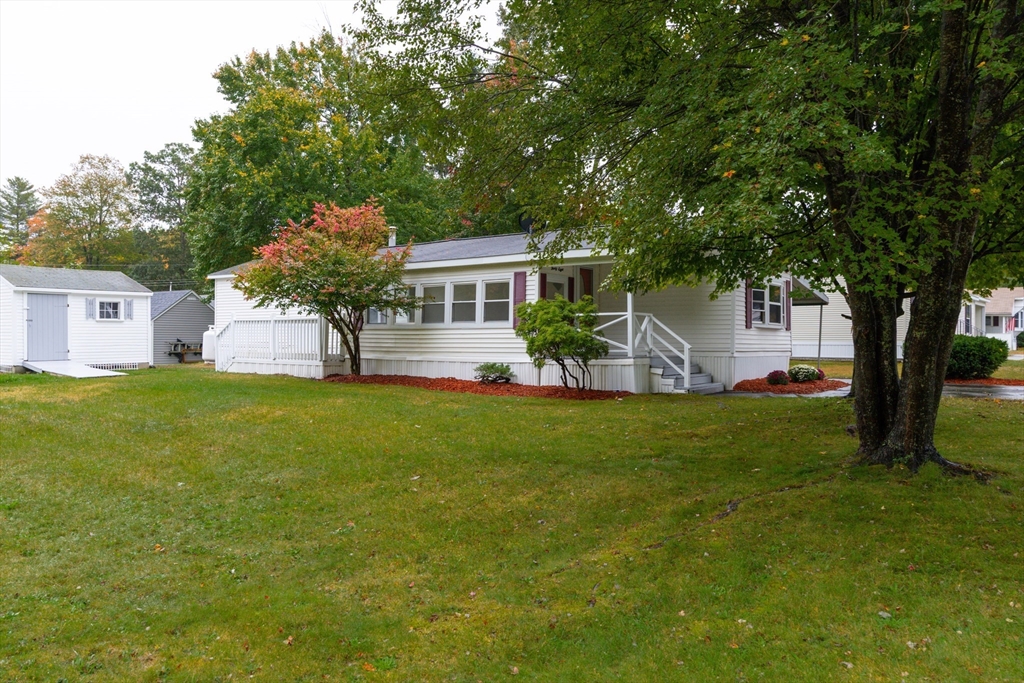
40 photos
$539,900
MLS #73446540 - Single Family
Gorgeous, well maintained, cute as a button Ranch on a quiet side street! This home boasts a contemporary kitchen with quartz counter tops, updated cabinets, tile back splash, and stainless steel appliances that flows beautifully to the sun drenched living room with recessed lighting, gleaming hardwood floors throughout the main living area, updated full bathroom with tile floors, both bedrooms are good sized with ample closet space, newer hot water tank and roof, vinyl siding, and so much more! The partially finished walk out basement gives you more room to spread out and to make your own. Sit out on your wonderful patio that over looks the private, large, serene setting that is your back yard! Ideal location that is close to highways, Tree House Brewery, shops/restaurants, and everything else that Tewksbury has to offer!
Listing Office: Re/Max Innovative Properties, Listing Agent: Kenneth Purtell 
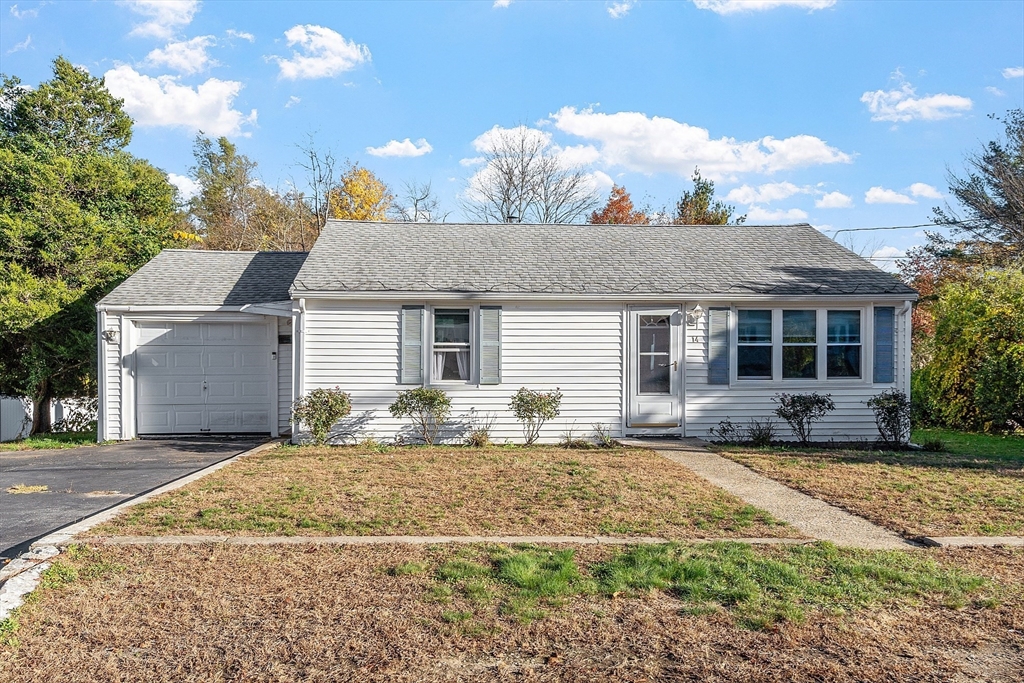
24 photos
$570,000
MLS #73444408 - Single Family
Welcome to this meticulously maintained split-level home nestled in one of Hudson’s most sought-after neighborhoods. From the moment you arrive, you’ll appreciate the pride of ownership throughout. Step into the updated kitchen, featuring granite countertops, an island with seating, stainless steel appliances, and recessed lighting—a perfect space for entertaining. The open-concept living and dining area flows seamlessly to a large deck.. Main level boasts hardwood flooring throughout, along with beautiful wainscoting, crown molding, and skylights that flood the home with natural light. 3 bedrooms and full bathroom complete the main level. Discover the perfect blend of comfort and flexibility in this finished lower level, offering a front-to-back family room featuring full-size windows and a wood stove. Tucked away is a private retreat that was previously used as a primary suite. This space includes a bedroom, sitting area and a 3/4 bath. Laundry room with access to deck and yard.
Listing Office: RE/MAX Innovative Properties, Listing Agent: Laura Scholefield 
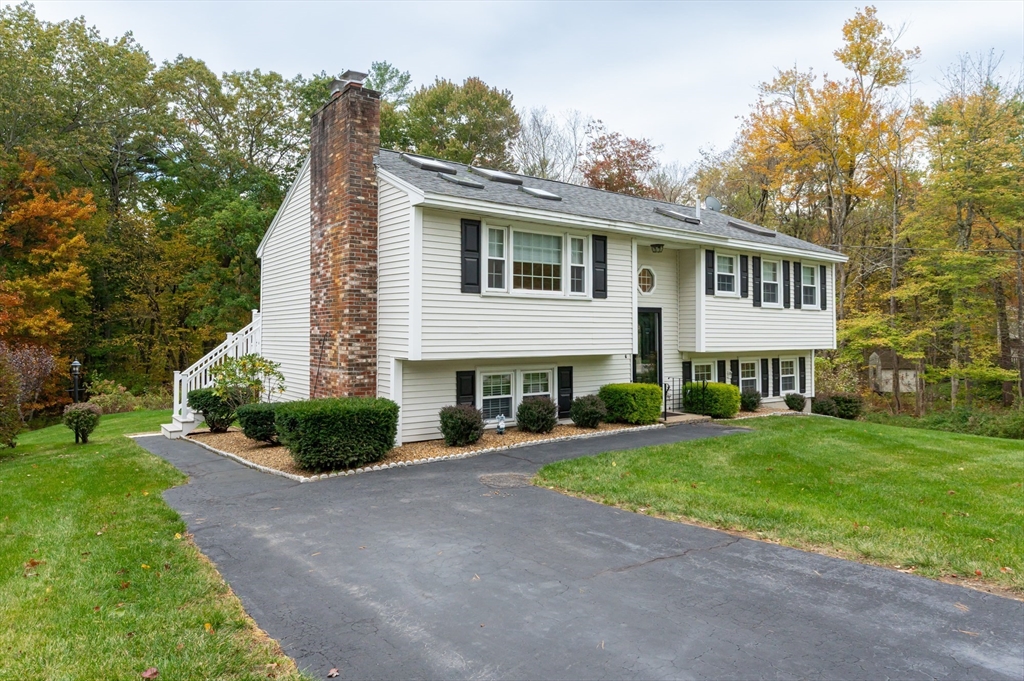
42 photos
$1,100,100
MLS #73433229 - Single Family
Classic Gambrel in the desirable new West Elementary School district. Nestled in a sought-after Andover neighborhood, this 4 bedroom, 2.5-bath home offers an ideal blend of comfort and convenience. The spacious eat-in kitchen overlooks a private backyard, perfect for casual dining or entertaining, while the inviting fireplaced living room and formal dining room provide a warm setting for gatherings. The family room features a second fireplace and slider access to a private patio for easy outdoor living. The backyard is a retreat with privacy, space for enjoyment, and a sparkling Gunite pool. Updates include newer roof, siding, windows, and HVAC system, ensuring peace of mind. Additional highlights include hardwood floors, generous storage, and potential in the lower level. Ideally located near commuter routes and the rail, with quick access to downtown Andover, Indian Ridge Country Club, shopping, and schools. Don’t miss this wonderful opportunity!
Listing Office: RE/MAX Partners, Listing Agent: The Carroll Group 
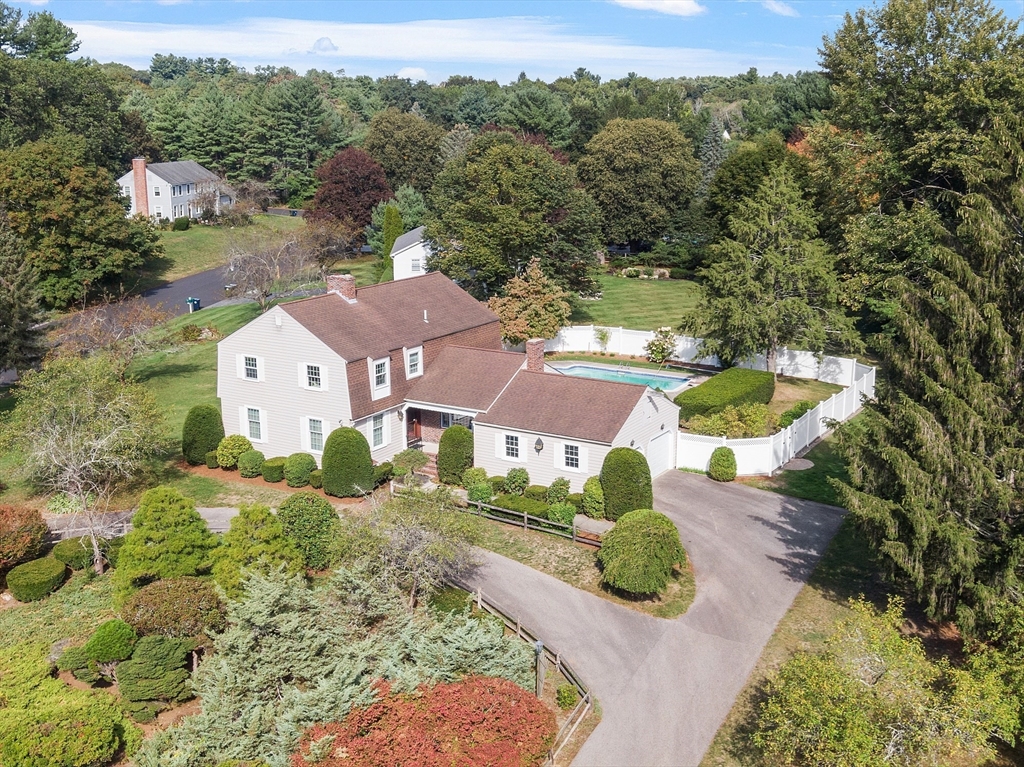
41 photos
$712,500
MLS #73393044 - Single Family
Nestled at 11 Hickorywood Cir, Meredith, NH, this single-family residence in Belknap County presents an attractive opportunity to own a home in new condition. The family room is designed for both relaxation and entertainment, featuring a fireplace that serves as a focal point, creating a warm and inviting atmosphere for gatherings or quiet evenings. Imagine the comfort and ambiance this space provides during the cooler months, as the flickering flames cast a gentle glow across the room. The kitchen offers a blend of style and functionality, with stone countertops providing ample space for meal preparation, complemented by shaker cabinets that enhance the room's aesthetic appeal. This culinary space is ready to accommodate everything from simple breakfasts to elaborate dinner parties. The bathrooms feature a soaking tub, perfect for unwinding after a long day, and a double vanity, which adds a touch of elegance and convenience.
Listing Office: RE/MAX Innovative Properties, Listing Agent: Alfred Rotondi 
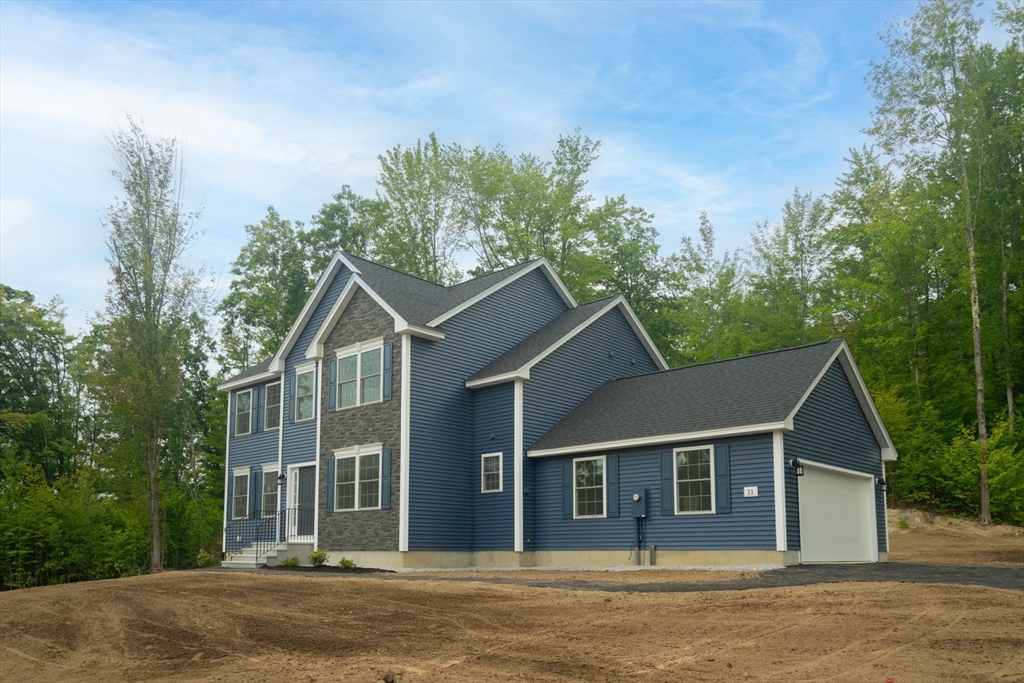
14 photos
$721,050
MLS #73443323 - Single Family
Zoned both residential & commercial this home boasts a Brand New Heating/Central Air system, Brand new Kitchen with quartz countertops, tile back splash and stainless steel appliances, 2 Brand New Full Baths with updated vanities and tubs/showers, Brand New Plumbing, Brand New Electric, Brand New Vinyl Siding, 15 Brand New Windows, Newly re-finished hardwood floors and contemporary flooring added upstairs, fresh Brand New paint throughout, and so much more! Natural light pours into your gorgeous dining room, fire-placed living room that spans the width of the house and a 3 season porch that is perfect for these Fall days. Two bedrooms downstairs with a full bath along with a primary suit upstairs with its own full bath, office, and space to make your own. Big, private, fenced in back yard and a driveway that has plenty of room for multiple cars and the ability to turn around in. Ideal location that is close to Rt.495/93, shops/restaurants and everything else that Tewksbury has to offer
Listing Office: Re/Max Innovative Properties, Listing Agent: Kenneth Purtell 
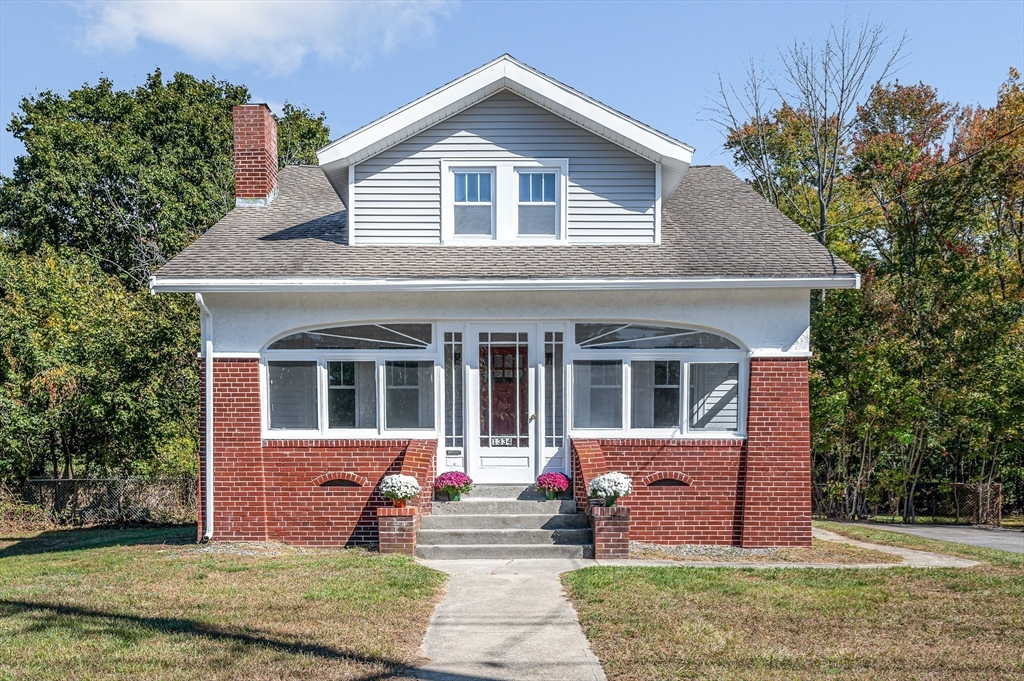
35 photos
$635,000
MLS #73419755 - Single Family
Looking for a property where you can entertain family & friends & have a staycation all summer? Then check out this oversized Cape on almost an acre of land! It has an inground pool and pool house, plus room for a garden, shed and play area, and a room for the hot tub. You'll love the privacy it affords. For inside entertaining, off the family room, with access to the hot tub room, is a room with a fireplace, wet- bar and refrigerator. Game of cards anyone? On the lower level, there is a playroom with a kitchenette area, a bath with shower & john, and an area for sleeping if needed. Kitchen offers ample cabinetry and a separate dining space. 4th bedroom is presently being used as an office. Side entry/mudroom allows you to leave coats, boots, backpacks, etc. out of the house before coming in. Title V has passed, but owner indicates that there is a sewer line at the street to tie into should someone want to do so in the future.
Listing Office: RE/MAX Partners, Listing Agent: Richard Coco 
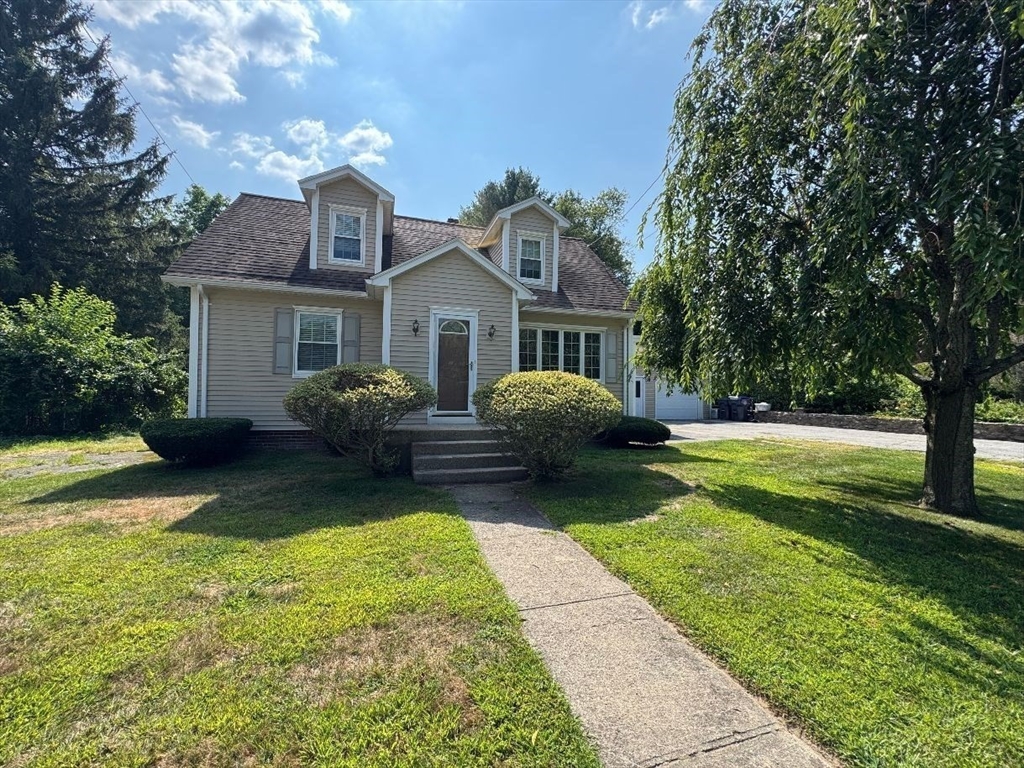
33 photos
$362,000
MLS #73405627 - Single Family
Welcome to Dover's beloved condo community of "The Garrison". This 2 bedroom, 2 bathroom condo has many updates. All new windows, slider, front door & storm door with renewable by Anderson in 2022. Mitsubishi splits installed 2022 for cooling and heating. Kitchen was updated 2022 with all new LG stainless appliances, cabinets were professionally refinished, floor was replaced along with the hall entry with vinyl planks and kitchen faucet. 1ST floor 1/2 bath and second floor full bath had Quartz counter tops installed along with new faucets 2022 . Second floor full bath had tub/shower unit replaced by Bath fitters in 2022. Light bar replaced and cabinets professionally refinished 2022. Primary bedroom glass doors replaced 2023. You will enjoy the first floor openness with access to your private deck and view of the beautiful landscape. First floor living room/dining area has hardwood flooring and Vermont casting gas stove. Lower level heated. new 200 AMP service. Water heater 2022.
Listing Office: RE/MAX Innovative Properties, Listing Agent: Laura Scholefield 
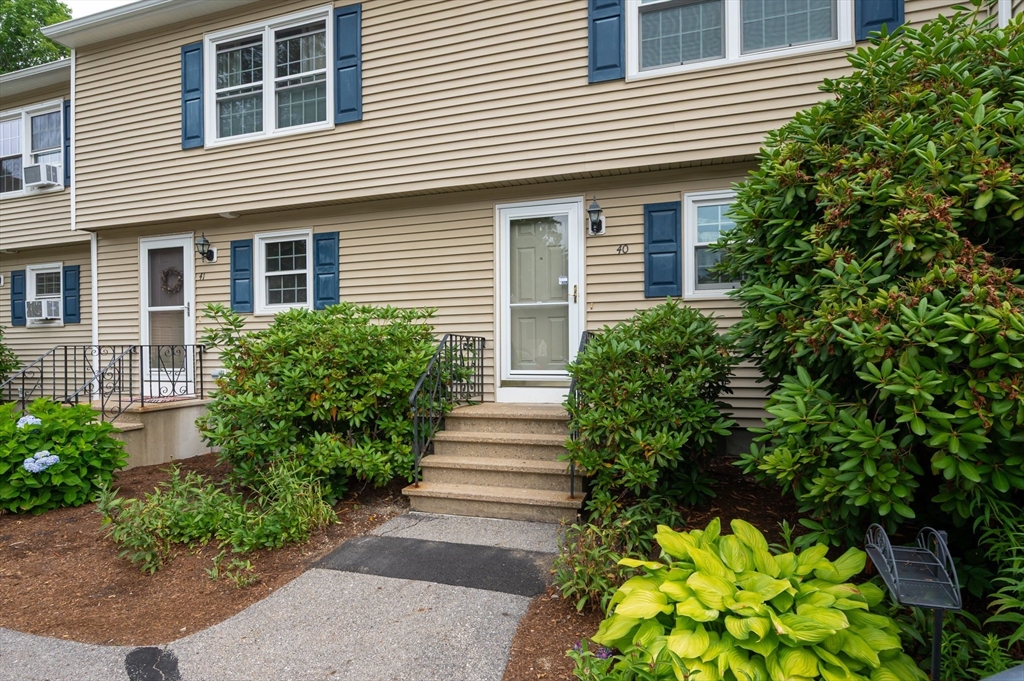
42 photos
$565,000
MLS #73443722 - Single Family
This charming 3-bed,1+ bath home combines modern comfort with classic character. Gleaming hardwood floors flow throughout the interior, complemented by an abundance of natural sunlight. The upgraded kitchen serves as the heart of the home, perfect for both daily meals and entertaining guests. Recent improvements include newer siding, a fresh roof, and a new central air and heat pump system, ensuring year-round comfort. The walkout basement provides excellent additional living space and storage options. A detached garage offers convenient parking and extra storage space. The property is situated in a commuter-friendly location, making daily travel a breeze while still maintaining a peaceful residential feel. With just minor cosmetic touches needed, this home is ready for you to add your personal style. The combination of updated systems, classic flooring, and flexible basement space creates an excellent opportunity for comfortable living in a well-maintained property.
Listing Office: RE/MAX Innovative Properties, Listing Agent: Brenda Mavroules Brophy 
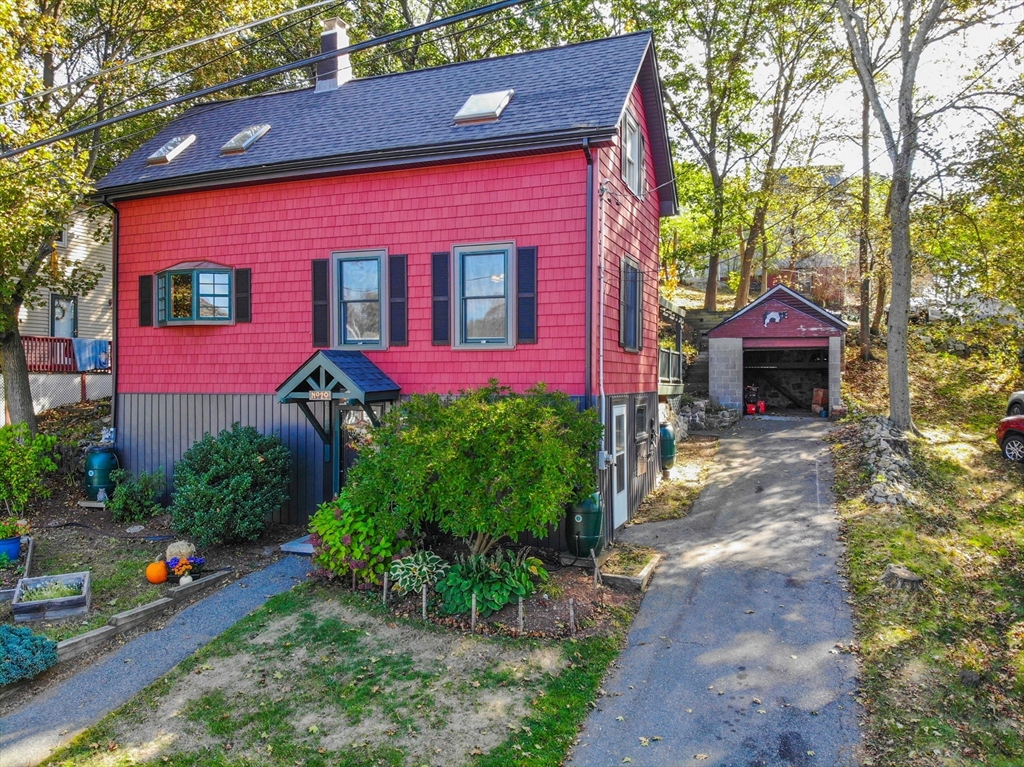
41 photos
$500,000
MLS #73435921 - Single Family
Stunning Family-Owned 1920 Craftsman style home| Rich in Character & Craftsmanship. Step into a piece of history with this exceptional family-owned home since 1920. This home is a true testament to timeless craftsmanship, offering beautiful original hardwood floors,detailed woodwork, and classic built-ins that reflect the pride and quality of a bygone era. With large rooms and classic French doors, every space invites you to relax in comfort. The home features a rare double staircase to the second floor, adding both charm and convenience to the thoughtful layout. Upstairs, you'll find spacious bedrooms, each with generous walk-in closets — a unique and unexpected bonus in a home of this era. The layout offers a flexible floor plan design whether you're looking for additional living space, a home office, or multigenerational living. The finished lower level adds even more versatility. A must see home!
Listing Office: RE/MAX Innovative Properties, Listing Agent: Lynda Wilkes 
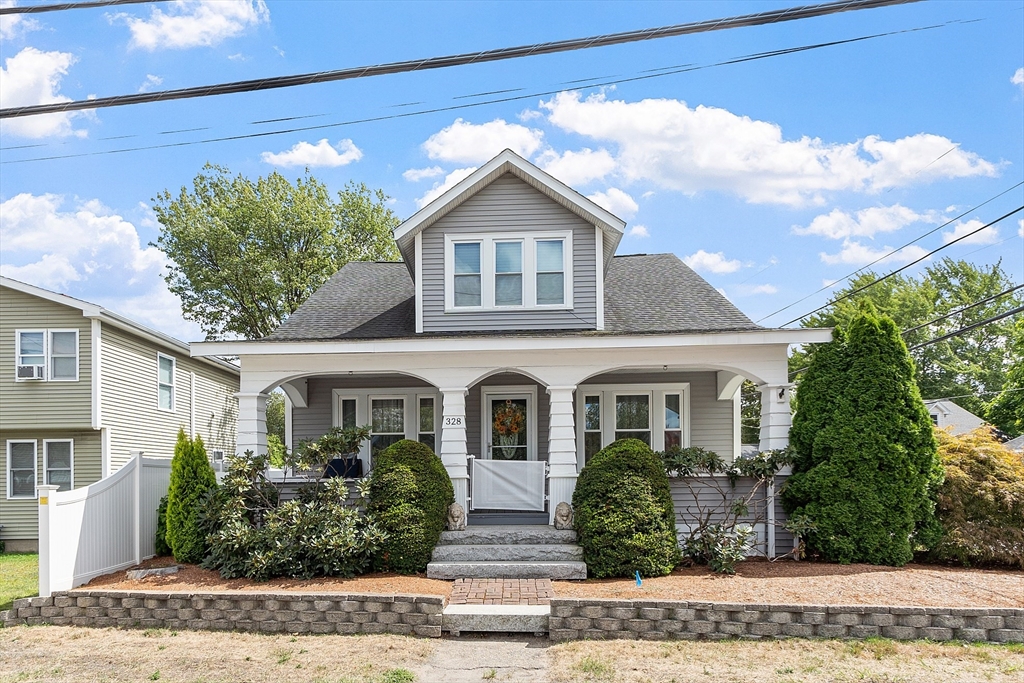
34 photos
$750,000
MLS #73427124 - Single Family
This move-in ready home features eight rooms, including three bedrooms and 2.5 bathrooms. It boasts new roofs, a modern kitchen,ms, and several new windows. The property is well-maintained and in excellent condition. updated bathroo.
Listing Office: RE/MAX Innovative Properties, Listing Agent: Brian McMahon 
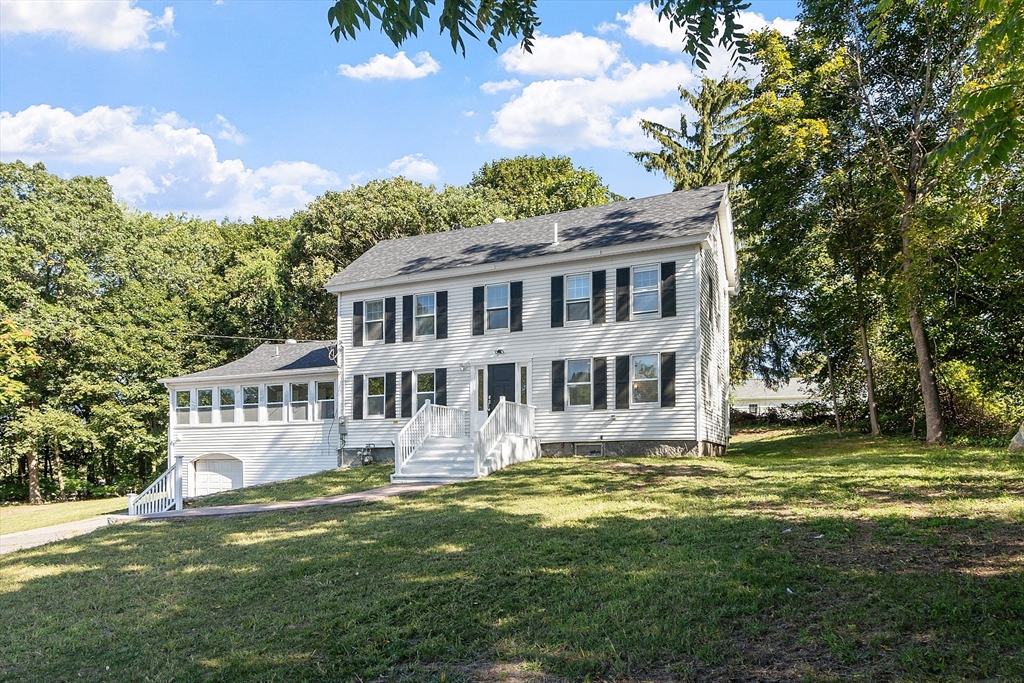
40 photos
$865,000
MLS #73384617 - Single Family
$30k PRICE DROP!! SELLER WILL CONSIDER ALL OFFERS!! Move in ready 5-6 bed,4 BA Ranch w/legal 1600 SF in-law/apartment! Main house offers a huge primary suite W/A WI closet,full BA & bamboo flooring.Big open eat in kitchen w/updated cabinets,recessed lights,Island and granite tops! Off the back of the kitchen is a beautiful heated 4 season den/sunroom connecting to a 3 season porch & 12x12 deck for relaxing or entertaining. The front side of the kitchen is open to a huge LR w/gas fireplace & recessed lights. Down the hall is 3 big bedrooms w/big closets W/ all hardwood flooring! The LL offers an additional 650 SF of finished living area consisting of a FR,laundry area and perhaps a 5th bed & tons of open storage space! The apartment 1st floor offers 1 big bed,cathedral ceiling,full bath,WI closet and open concept Kit/DR/LR & 3 season porch.The LL has a chair liftt, 3/4 bath,W&D & huge FR w/possible potential for a 2nd Bed which is walk out ground level to the driveway. OH 7/13 10-12.
Listing Office: Re/Max Innovative Properties, Listing Agent: David Nicholaou 
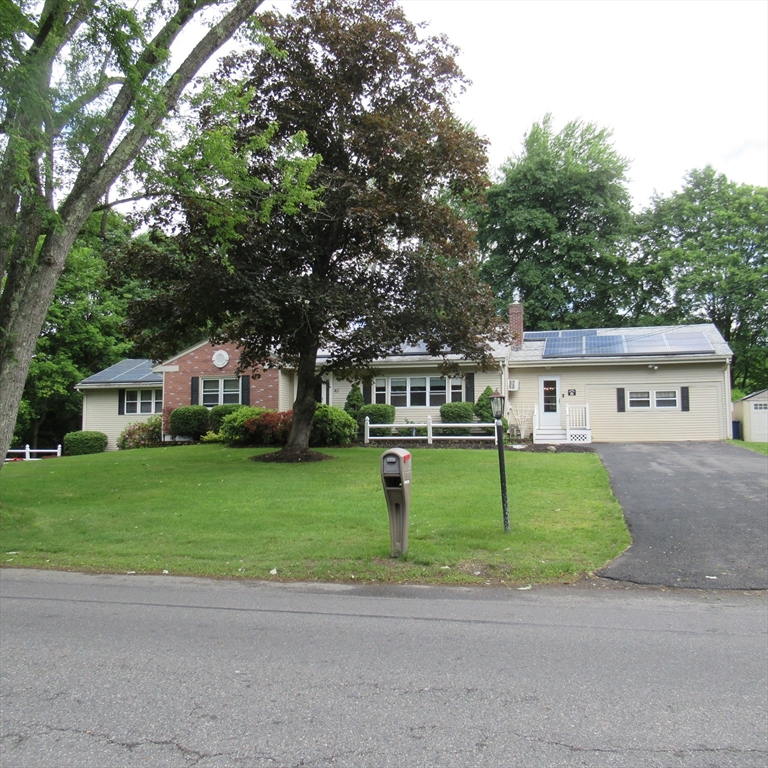
42 photos
$680,000
MLS #73415183 - Single Family
Big beautiful Queen Ann Colonial in Haverhill / Bradford area awaits you! Featuring 11 rooms, 6 bedrooms, 3 full baths, 2 fireplaces, hardwood flooring throughout most of the home,crown molding, wainscoting and working pocket French doors! Need to work from home? 3 levels of living space allows room for living as well as working! The home was zoned & used as a 2 family in the past. It has 2 separate 100 amp circuit breaker panels & meters. The kitchen, roof, windows, electric, heat & hot water have all been updated.The new 2nd floor laundry w/washer & dryer is very convenient. The 1st floor bath has handicap accessories in case needed. The carriage house has parking for 4 cars, a workshop & walk up storage area! The commuter rail station is 1/2 mile, Route 495 is 2 miles away! SELLER ALREADY HAS A PLACE TO GO! A QUICK CLOSING IS POSSIBLE FOR THOSE WHO NEED IT! Seller will consider all offers and will contribute $5K towards closing cost! OH Sat 9/27 11-1PM
Listing Office: Re/Max Innovative Properties, Listing Agent: David Nicholaou 
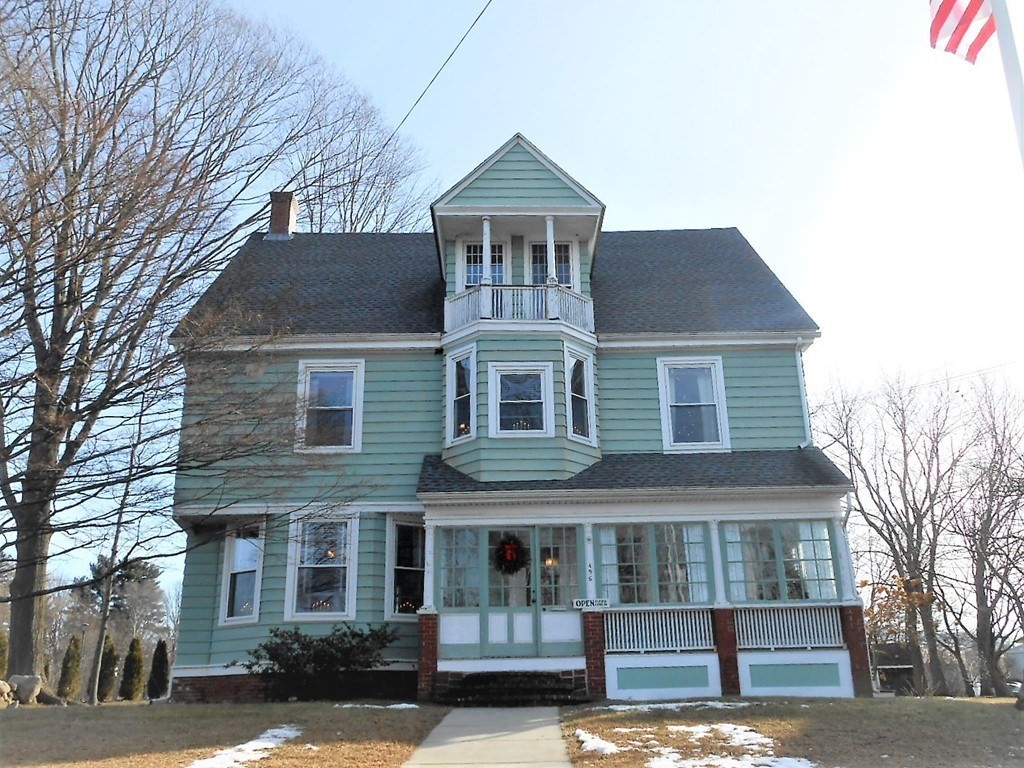
38 photos
$1,790,000
MLS #73438499 - Single Family
Welcome to 34 Oak Street, a modern sanctuary in a sought-after Lexington neighborhood. This 5-bedroom, 4-bath contemporary home blends dramatic design with everyday comfort, offering picturesque views of conservation land and Wilson’s Farm. Just inside a lofty entry with custom staircase and oversized windows leads to sun-drenched living spaces, including an updated kitchen with polished concrete counters, maple cabinetry, and stainless steel appliances. The light, bright and airy family room captures stunning sunsets. Retreat upstairs to a cathedral-ceilinged primary suite with custom dressing room and spa-inspired bath. Completing this level are two more generous bedrooms, a full bath, and a laundry room. Flexible lower-level living is ideal for guests or office use. Outdoors, enjoy a composite deck, landscaped fenced yard, and privacy. With an attached garage, ample parking, and easy access to trails, schools, and downtown Lexington, 34 Oak is more than a home—it’s a lifestyle.
Listing Office: RE/MAX Innovative Properties, Listing Agent: Kelty Agnew 
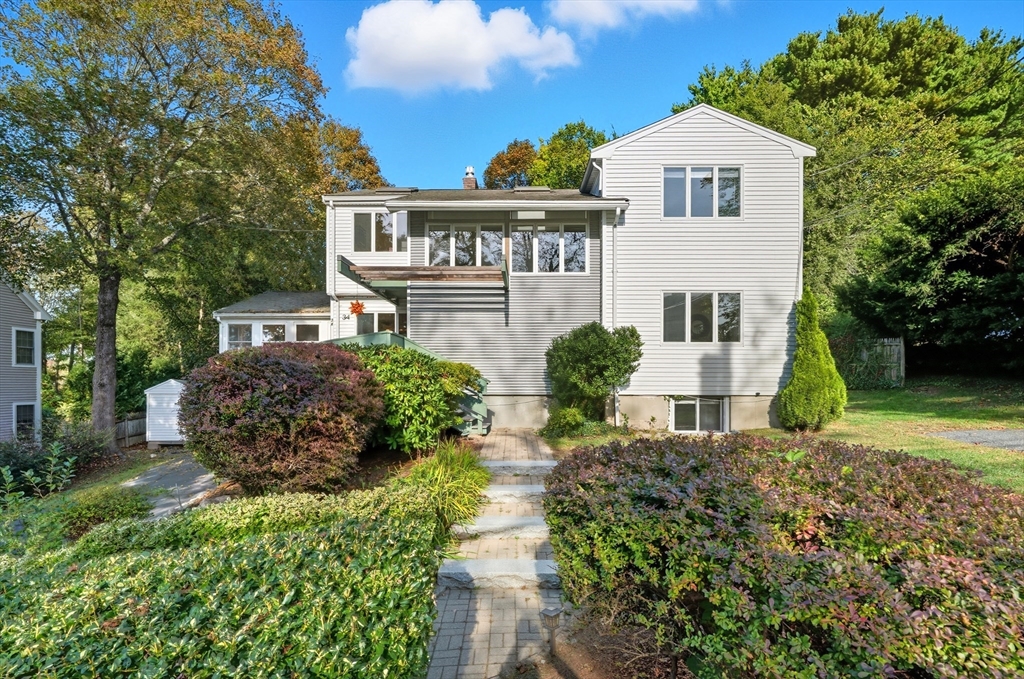
39 photos
$820,000
MLS #73386926 - Single Family
Discover the charm and versatility of this unique property set on a private acre-plus lot abutting the scenic Goldsmith Reservation woodlands and trails. This character-filled home offers a flexible floor plan perfect for today’s multi-functional living. The first floor, formerly a licensed day care, provides ideal space for a home business or creative studio. Upstairs, the second floor features five spacious bedrooms, while the walk-out lower level includes a private guest suite—perfect for extended family or guests. Enjoy the outdoors year-round in the enclosed screen porch with fireplace and built-in grill, or unwind by the in-ground pool surrounded by nature. With easy access to downtown, top schools, and major commuting routes, this one-of-a-kind home is both a private retreat and a practical lifestyle opportunity.
Listing Office: RE/MAX Partners, Listing Agent: The Carroll Group 
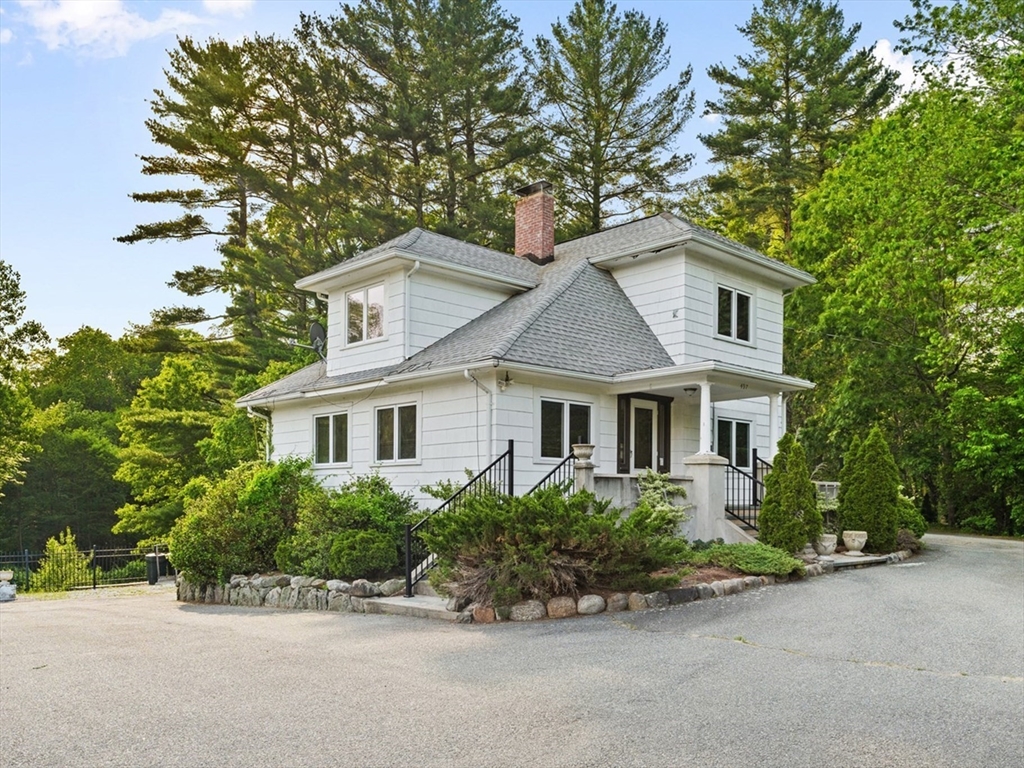
37 photos
$675,000
MLS #73437757 - Single Family
Located in one of the most popular and convenient neighborhoods in Danvers, this Woodvale ranch is bright and spacious. The front-to-back family room with bay window offers handy laundry hookups and access via a sliding door to a large patio and fenced yard with shed that's perfect for pets, sports, cookouts and enjoying the outdoors. Hang out with a book and a cup of coffee in the living room with its cozy wood pellet stove and bay window - a perfect spot for watching snow fall and spring bloom. The open concept kitchen/dining room offers plenty of cabinet and counter space for cooking, entertaining and storage, with stainless appliances and a peninsula for casual meals or food prep. The primary bedroom has a private half bath; two additional bedrooms and a full bath offer space for all. Keep your vehicle and yard equipment protected in the attached garage, with added storage and workshop space. Upgraded electrical, young boiler, forced hot water heat and an unbeatable location!
Listing Office: RE/MAX Partners, Listing Agent: The Carroll Group 
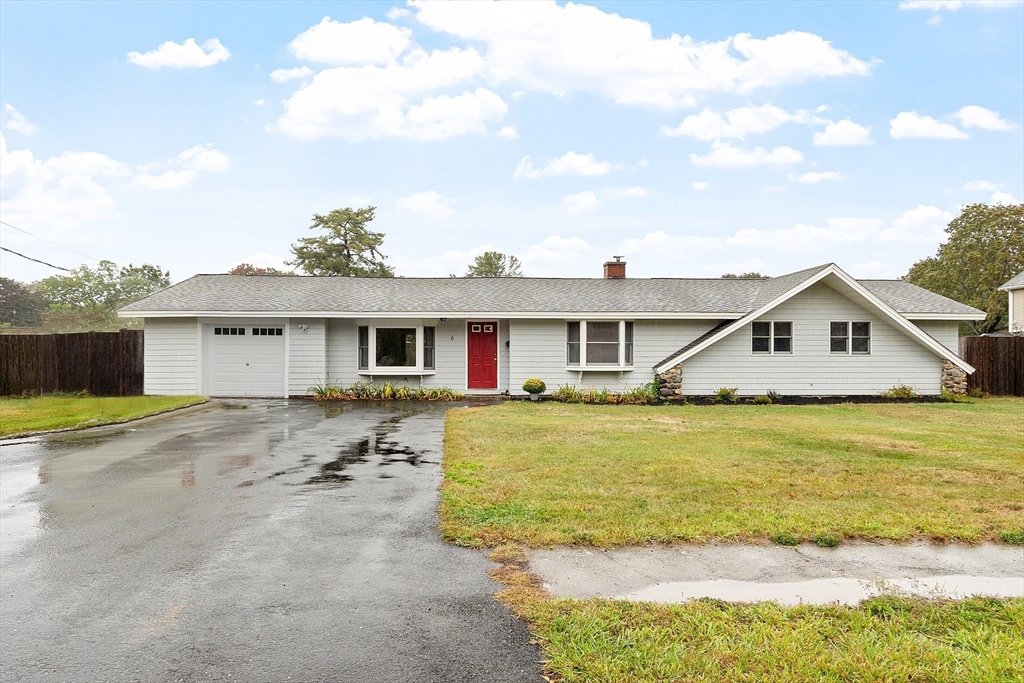
38 photos
$345,000
MLS #73406762 - Single Family
Nestled on an up and coming street, this home offers a quiet neighborhood and the convenience of both shopping and closeness to the Connector, Rte 3 and Rte 495. Eat in kitchen with two butler pantries, and access to a nice back porch. Thermal windows and doors, Gas furnace approximately 10 years old, and brand new gas pipes and meter. Nice grassy level yard. Off-street parking for one car, possibly two in tandem. Due diligence the responsibility of buyers and buyer agents. Property being sold AS IS. Purchase subject to Bankruptcy Court approval
Listing Office: RE/MAX Partners, Listing Agent: The Carroll Group 
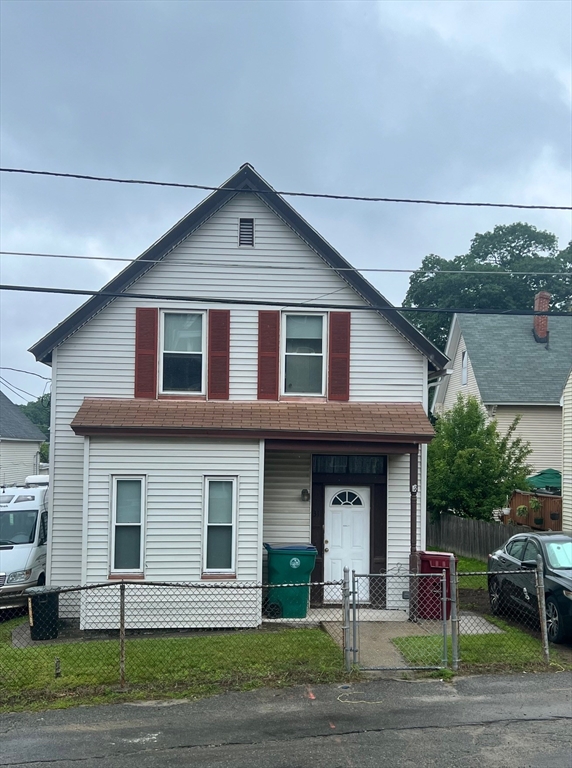
9 photos
$570,000
MLS #73442157 - Single Family
Year Round Paradise in Onset! Gorgeous, Renovated home with amazing views of the Ocean Cove. Offering endless summer time fun at your doorstep, go paddle boarding & clamming in the Cove, catch bait fish, crabs & eels in your backyard! This home is meticulously maintained, and has had many major updates over the years, including the roof, floors, siding, windows, skylights, bathroom, deck, central A/C, ect. Large upstairs bedroom with slider door open to a rooftop deck for stargazing or just enjoying the water views and smelling the salt air! Natural sunlight with its many skylights makes this home so bright and sunny. The well manicured yard is perfect for BBQ's. Walk to the charming village of Onset with all its wonderful restaurants and shops or take advantage of the many beaches the area has to offer. See the fireworks or all the many festivals in the summer months. Take advantage of this rare opportunity to be the next proud owner.
Listing Office: RE/MAX Partners, Listing Agent: James Pham 
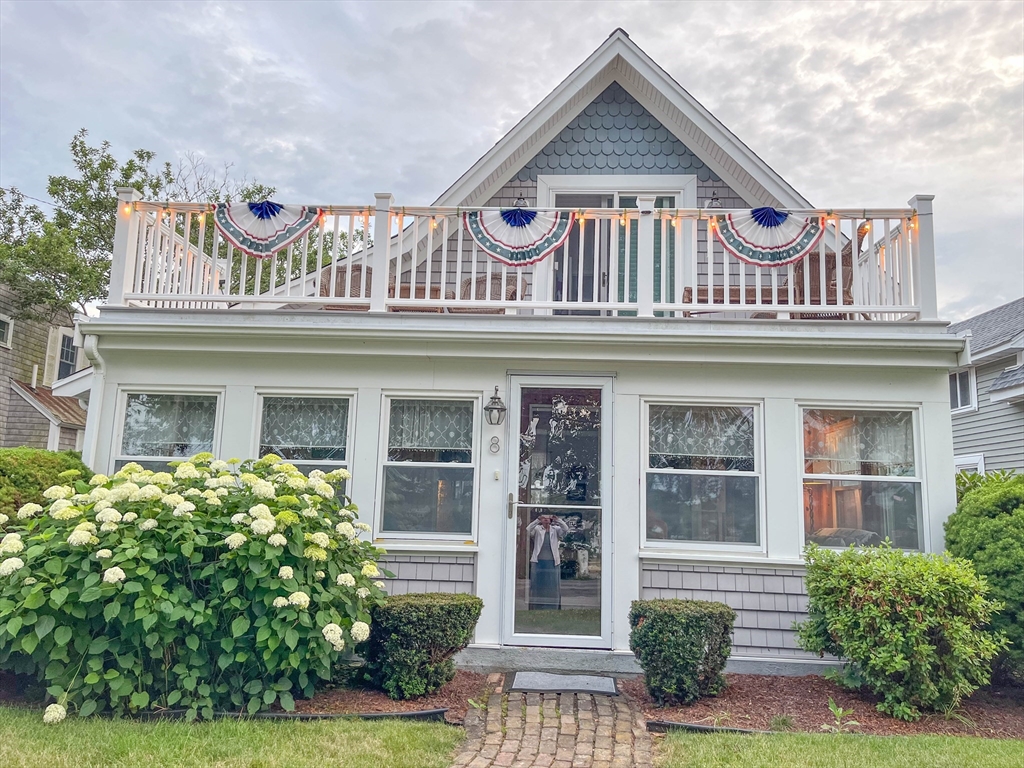
39 photos
$755,000
MLS #73421052 - Single Family
Charming 3-Bedroom Colonial on Private 1.58-Acre Lot Near I-93. This warm and spacious 3-bedroom Colonial blends peaceful country living with convenience. The long driveway opens to a generous parking area perfect for gatherings, from summer cookouts to holiday celebrations. Inside, inviting hardwood floors lead to a vaulted-ceiling family room filled with sunlight and centered around a wood-burning fireplace. The updated kitchen features stainless steel appliances, granite countertops, and plenty of storage. Throughout the home, abundant closet space helps you stay organized. Upstairs, a sunlit office offers serene views—ideal for work-from-home days. The finished basement provides a versatile space for movies, hobbies, or workouts. Outdoors, enjoy every season’s beauty, and rest easy with an oversized automatic whole-house generator for New England weather. The perfect place to put down roots and create lasting memories.
Listing Office: RE/MAX Innovative Properties, Listing Agent: Raymond Boutin 
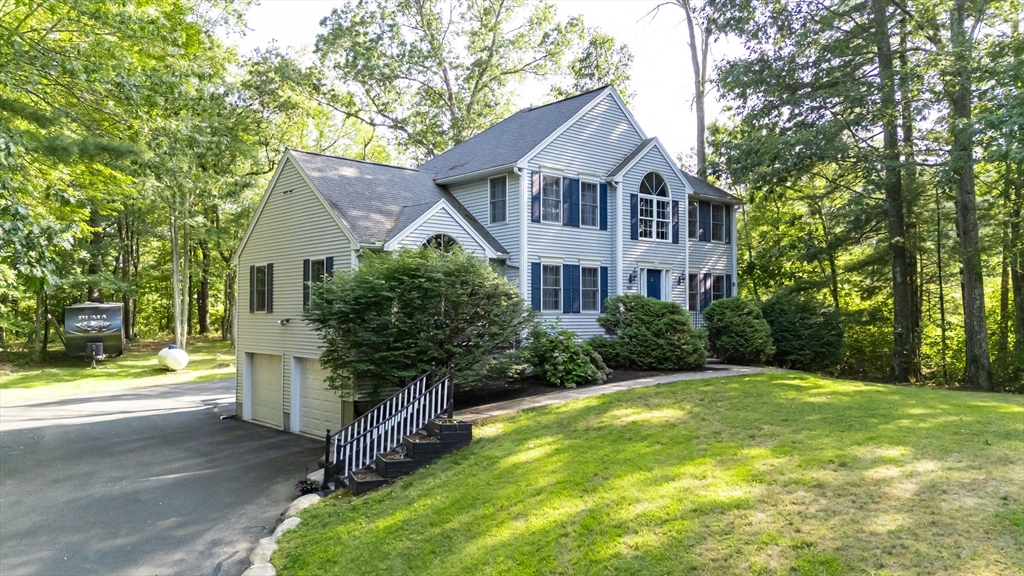
42 photos
Showing 87 listings |
|||||||||||||||||||||||||||||||||||||||||||||||||||||||||||||||||||||||||||||||||||||||||||||||||||||||||||||||||||||||||||||||||||||||||||||||||||||||||||||||||||||||||||||||||||||||||||||||||||||||||||||||||||||||||||||||||||||||||||||||||||||||||||||||||||||||||||||||||||||||||||||||||||||||||||||||||||||||||||||||||||||||||||||||||||||||||||||||||||||||||||||||||||||||||||||||||||||||||||||||||||||||||||||||||||||||||||||||||||||||||||||||||||||||||||||||||||||||||||||||||||||||||||||||||||||||||||||||||||||||||||||||||||||||||||||||||||||||||||||||||||||||||||||||||||||||||||||||||||||||||||||||||||||||||||||||||||||||||||||||||||||||||||||||||||||||||||||||||||||||||||||||||||||||||||||||||||||||||||||||||||||||||||||||||||||||||||||||||||||||||||||||||||||||||||||||||||||||||||||||||||||||||||||||||||||||||||||||||||||||||||||||||||||||||||||||||||||||||||||||||||||||||||||||||||||||||||||||||||||||||||||||||||||||||||||||||||||||||||||||||||||||||||||||||||||||||||||||||||||||