|
|||||||||||||||||||||||||||||||||||||||||||||||||||||||||||||||||||||||||||||||||||||||||||||||||||||||||||||||||||||||||||||||||||||||||||||||||||||||||||||||||||||||||||||||||||||||||||||||||||||||||||||||||||||||||||||||||||||||||||||||||||||||||||||||||||||||||||||||||||||||||||||||||||||||||||||||||||||||||||||||||||||||||||||||||||||||||||||||||||||||||||||||||||||||||||||||||||||||||||||||||||||||||||||||||||||||||||||||||||||||||||||||||||||||||||||||||||||||||||||||||||||||||||||||||||||||||||||||||||||||||||||||||||||||||||||||||||||||||||||||||||||||||||||||||||||||||||||||||||||||||||||||||||||||||||||||||||||||||||||||||||||||||||||||||||||||||||||||||||||||||||||||||||||||||||||||||||||||||||||||||||||||||||||||||||||||||||||||||||||||||||||||||||||||||||||||||||||||||||||||||||||||||||||||||||||||||||||||||||||||||||||||||||||||||||||||||||||||||||||||||||||||||||||||||||||||||||||||||||||||||||||||||||||||||||||||||||||||||||||||||||||||||||||||||||||||||||||||||||||||
|
Home
Single Family Condo Multi-Family Land Commercial/Industrial Mobile Home Rental All Show Open Houses Only $399,900
MLS #73452561 - Condo
Highly sought-after Farrwood Green Condominium in the desirable Bradford section of Haverhill—just minutes from the North Andover line! This spacious townhouse offers three levels of comfortable living space. The main level features a bright and open living/dining room combination and a sun-filled eat-in kitchen with granite counters, stainless steel appliances, abundant cabinetry, and a slider leading to a private patio overlooking peaceful woodlands—ideal for relaxing or entertaining. Upstairs, you’ll find two generous bedrooms with great closet space and an updated full bath. The finished lower level includes a family room, ¾ bath that flows into the laundry room for added ease, and plenty of storage. Enjoy two assigned parking spaces right in front, ample guest parking, and a low condo fee. Convenient location near commuter routes, shopping, and Cedardale Fitness Center—this Bradford condo has it all!
Listing Office: RE/MAX Partners, Listing Agent: The Carroll Group 
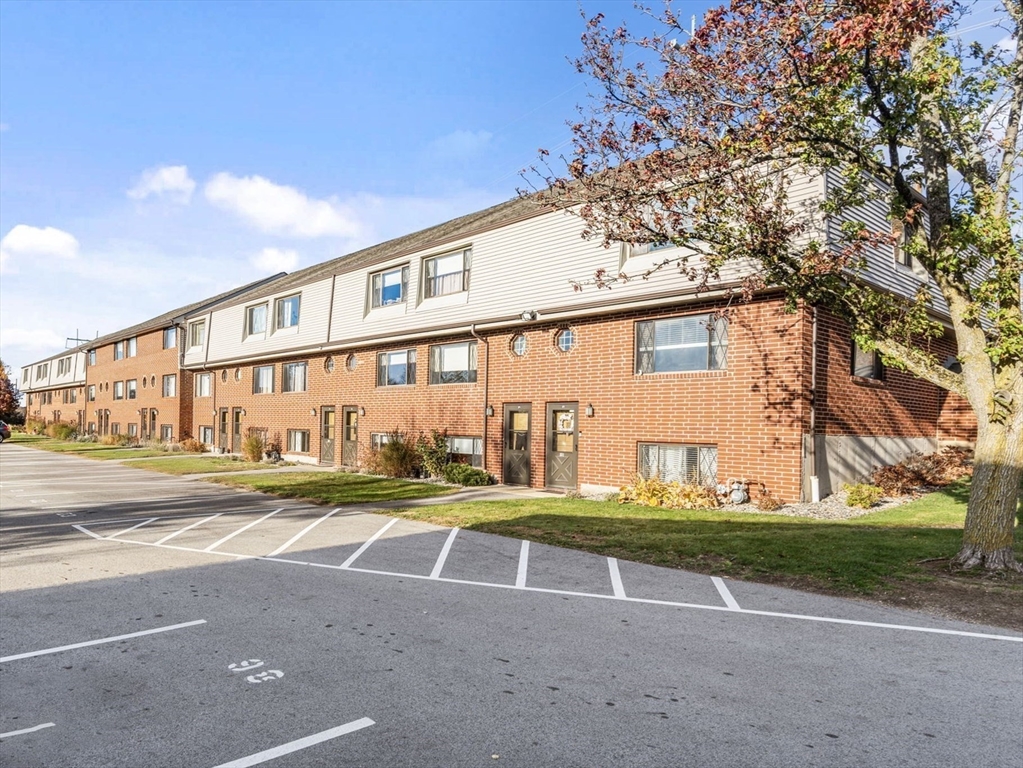
34 photos
$469,200
MLS #73425184 - Condo
Welcome to this beautifully updated 2-bedroom, 1.5-bath townhouse in the desirable Apache Way community. Freshly painted and well maintained, this home offers a bright and functional layout with plenty of storage. The galley-style kitchen features ample cabinetry, generous counter space, and newer updates. A separate breakfast nook provides a sunny spot for casual meals, while the open living area extends to a private deck, perfect for morning coffee or relaxing with views of the green space and pond. Upstairs, you’ll find two spacious bedrooms and a full bath. Additional highlights include an in-unit washer/dryer, central A/C, and a 1-car garage with private driveway plus guest parking. Enjoy a pet-friendly community with a clubhouse, tennis courts, and professionally managed grounds for low-maintenance living. Conveniently located near I-495, I-93, shopping, and dining, this home is ideal for first-time buyers and downsizers alike.
Listing Office: RE/MAX Innovative Properties, Listing Agent: Karen Brown 
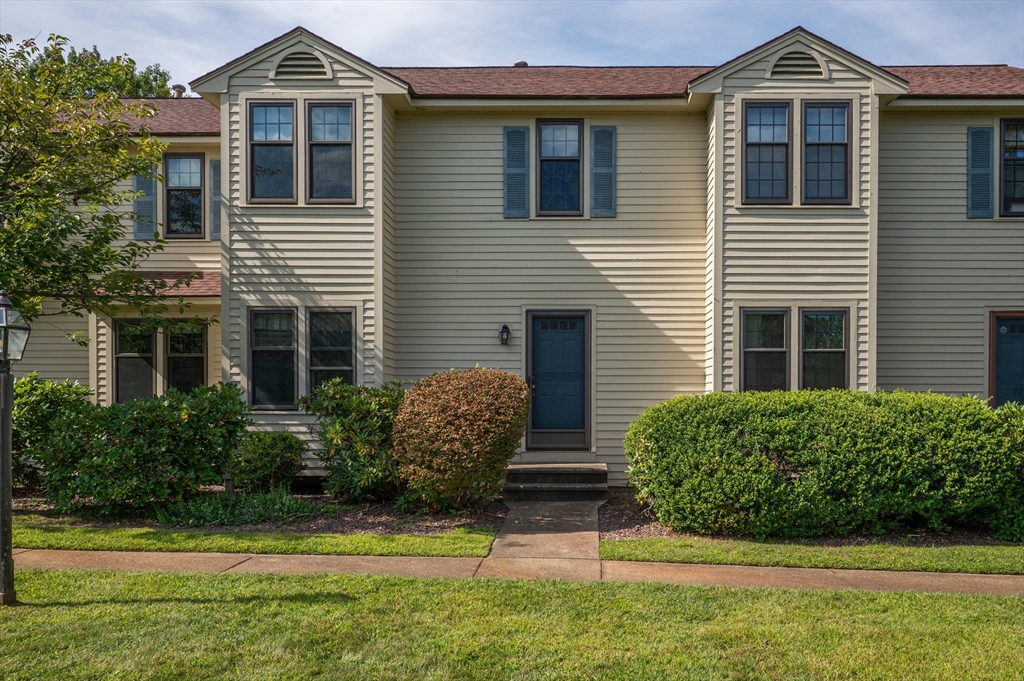
27 photos
$729,900
MLS #73447540 - Condo
Beautifully maintained free-standing townhome in the highly desirable 55+ community of Stone Castle Estates offering a blend of luxury and comfort. The floor plan is an open concept design that includes a first-floor primary ensuite with hardwood floors, vaulted ceiling, walk-in closet, and a private bath with walk-in shower. The living room offers large windows and a cozy gas fireplace. The eat-in kitchen features tile floors, abundant cabinetry, breakfast bar and flows into the dining area with slider access to a private deck, great for outdoor meals and entertaining. Enjoy the cozy sunroom with walls of windows overlooking the yard, perfect space for relaxing. The main level also includes a laundry area and half bath. Upstairs offers two spacious bedrooms, a full bath, bonus room, and an office area, providing ideal flex space and/or guest retreat. A perfect blend of comfort, style, and low-maintenance living in one of Methuen’s most sought-after active adult communities!
Listing Office: RE/MAX Partners, Listing Agent: The Carroll Group 
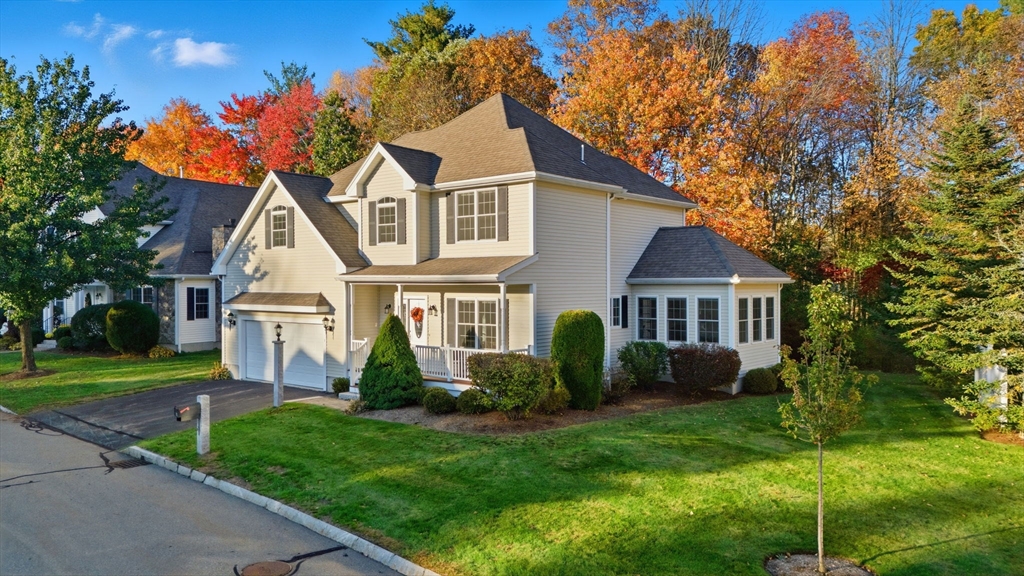
33 photos
$720,000
MLS #73445043 - Condo
Step into light and luxury with this stunning end-unit townhouse in a highly sought-after community. Designed with open, airy spaces and soaring cathedral ceilings, this home invites sunlight into every corner. The first-floor primary suite adds ease and privacy, complemented by hardwood floors throughout the main level, another bedroom, full bath and laundry room complete the first floor. A white-cabinet kitchen opens to a bright dining area and deck, perfect for morning coffee or evening gatherings. The attached garage and unfinished walk-out basement provide both convenience and potential for future expansion. Perfectly positioned for those seeking a low-maintenance lifestyle with room to grow. This beautifully maintained end-unit townhouse offers the perfect balance of sophistication and comfort in a popular, convenient location - centrally located and very close to town.
Listing Office: RE/MAX Partners, Listing Agent: The Carroll Group 
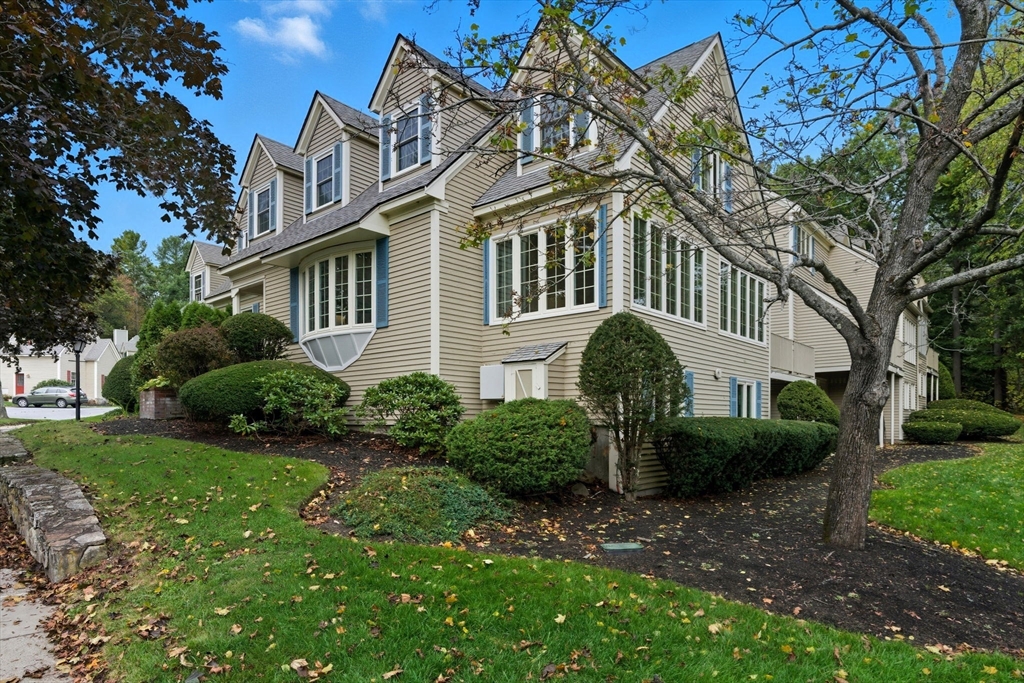
36 photos
$549,900
MLS #73436311 - Condo
EXCITING UPDATE!! DEVELOPER HAS ADDED A PRIVATE YARD! Yes an additional 20' X 30" yard (limited common area) for your outside living needs and enjoyment for such things as fire pits, lawn furniture etc. that with GENEROUS BUILDER INCENTIVES NOW BEING OFFERED which include SPECIAL BUILDER FINANCING a 3.26%* 3-2-1 builder funded buy-down for the Month of September Only Two left in phase I and ready of immediate occupancy. Fully appliance kitchen with all stainless steel appliances including washer and dryer. Delhi Way Condominiums is Londonderry's newest non-age restricted townhouse duplex condos. Each of the five buildings has only 2 units! A total of 10 units! They are all end units!! Centrally located on route 102 with access to route 93 and route 3. This model has almost 2,000 sq ft of living space. Upgraded interior includes Oak hardwood in living area and stairs to 2nd floor. The living areas is open with a 25' living room. Main living area has an open living area desig
Listing Office: RE/MAX Innovative Properties, Listing Agent: Rod Clermont 
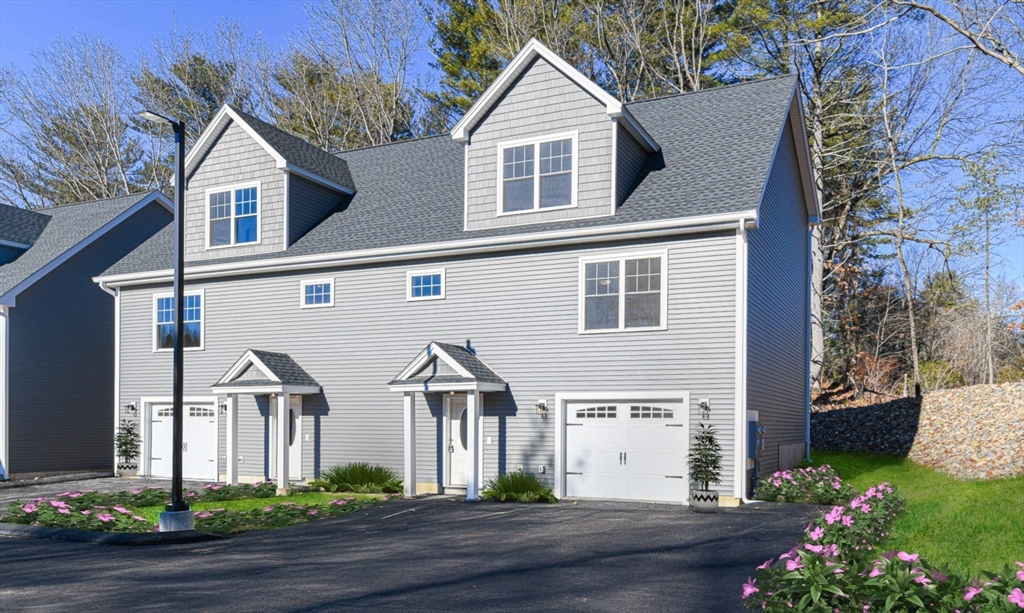
20 photos
$1,020,000
MLS #73414535 - Condo
Pristine townhouse in desirable Lincoln Woods! This move-in ready home features an open-concept floor plan with gourmet kitchen, sun-filled dining area with access to private patio and exceptional views, and a spacious living room — all with hardwood floors. The family room is oversized and boasts a gas fireplace and custom built-in entertainment center. Upstairs you’ll find the primary suite with walk-in closet and luxurious bath with soaking tub and walk-in shower plus a second-bedroom ensuite, offering privacy for guests and/or family. The finished lower level provides flexible living space, ideal for a home office, gym or media room. Additional highlights include central air, central vac, security system, 2-car garage, and paver driveway. Tucked on a private cul de sac close to schools, commuter routes, and downtown amenities. Don’t miss this rare opportunity to own a beautifully maintained home in one of the area’s most desirable communities.
Listing Office: RE/MAX Partners, Listing Agent: The Carroll Group 
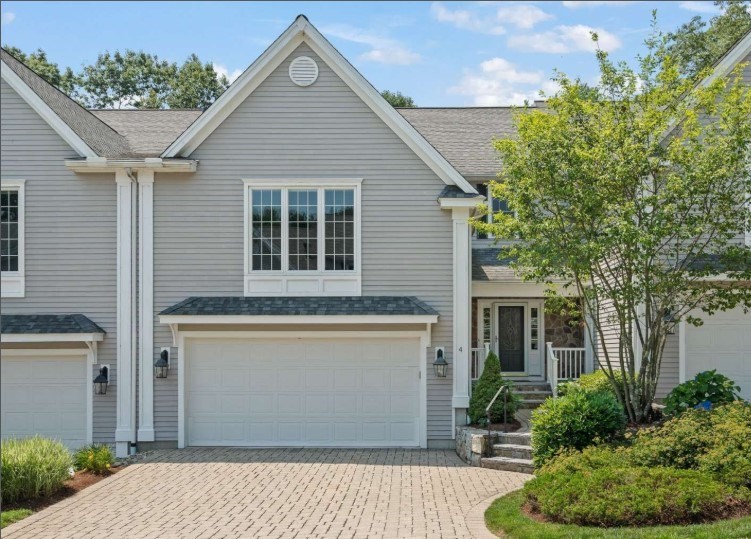
40 photos
$557,000
MLS #73436284 - Condo
EXCITING UPDATE!! LAST HOME IN PHASE I PRICE ADJUSTMENT. DEVELOPER SAY "MOVE IT OUT!" PLUS DEVELOPER HAS ADDED A PRIVATE YARD! Yes an additional 20' X 30" yard (limited common area) for your outside living needs and enjoyment for such things as fire pits, lawn furniture etc. (not your typical Condo) The last home left in phase I and ready of immediate occupancy. Fully appliance kitchen with all stainless steel appliances including washer and dryer. Delhi Way Condominiums is Londonderry's newest non-age restricted townhouse duplex condos. Each of the five buildings has only 2 units! A total of 10 units! They are all end units!! Centrally located on route 102 with access to route 93 and route 3. This model has almost 2,000 sq ft of living space. Upgraded interior includes Oak hardwood in living area and stairs to 2nd floor. The living room is open and airy and 25 feet in length. Much much more to offer come visit.
Listing Office: RE/MAX Innovative Properties, Listing Agent: Rod Clermont 
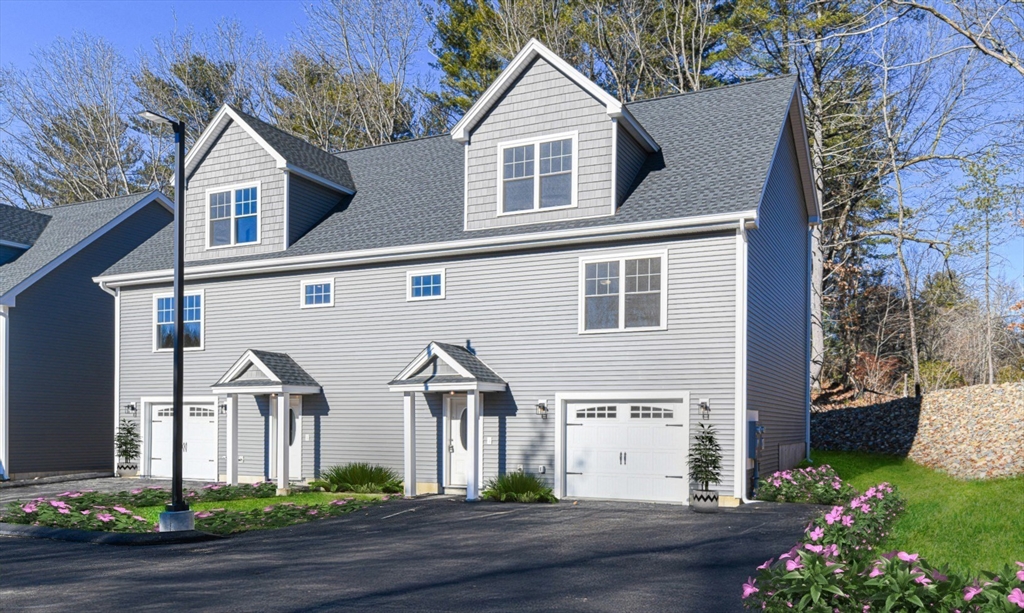
20 photos
$425,000
MLS #73386889 - Condo
Pristine upper-level 2-bedroom, 2-bath unit in desirable Kittredge Crossing. This sun-filled home features an open floor plan ideal for entertaining, with a fireplaced living room, formal dining room with access to private balcony, and a well-appointed kitchen with oversized cabinets, granite counters and breakfast bar. Enjoy the convenience of in-unit laundry and the added bonus of an 11x32 private storage room in the basement. Complex amenities include a clubhouse with fitness center, sauna, and an inground pool—perfect for relaxing or socializing. Conveniently located near highways, shopping, and The Common.
Listing Office: RE/MAX Partners, Listing Agent: The Carroll Group 
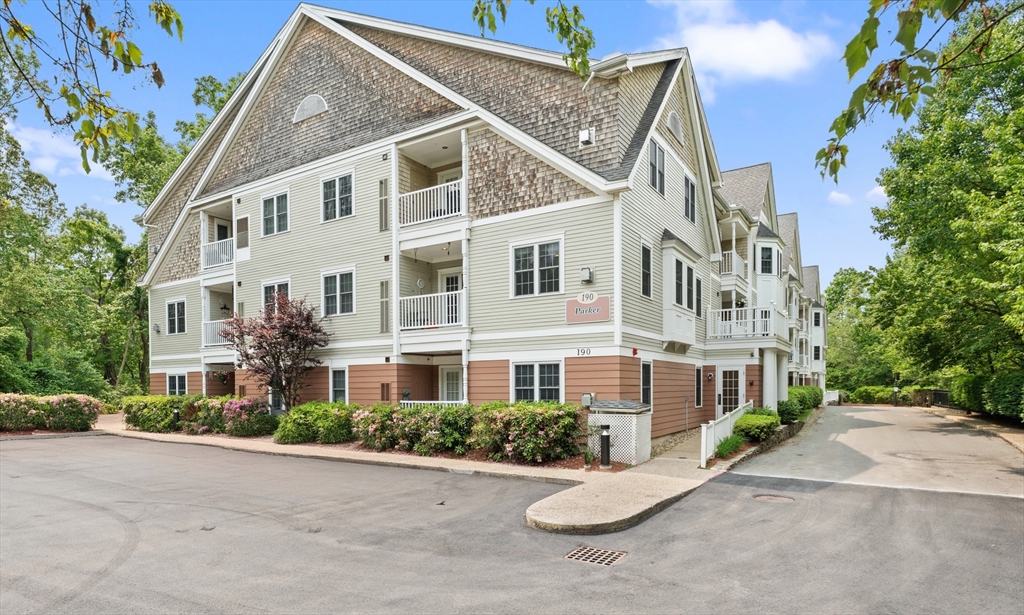
22 photos
$625,000
MLS #73434924 - Condo
Beautifully maintained end-unit townhouse in desirable Huntington Woods with a flexible and stylish 4-level floor plan. The main level features a kitchen with beautiful wood cabinetry, granite counters and stainless steel appliances, a half bath, and a spacious living/dining area with hardwood floors and a slider to a private deck. Upstairs offers a primary suite with double closets, a dressing area with vanity and sink, and access to the full bath. There is also a large second bedroom. Need more space? The expansive third floor and walkout lower level provide great options for extra bedrooms, a home office, or bonus living space. Additional features include a partially finished lower level with a 3/4 bath, laundry, storage and a new heating system. A one-car attached garage provides shelter from the elements for your car. Enjoy top-notch amenities just outside your door: pool, clubhouse, fitness center, tennis and pickleball. Great location for shopping, dining, and commuting.
Listing Office: RE/MAX Partners, Listing Agent: Paul Annaloro 
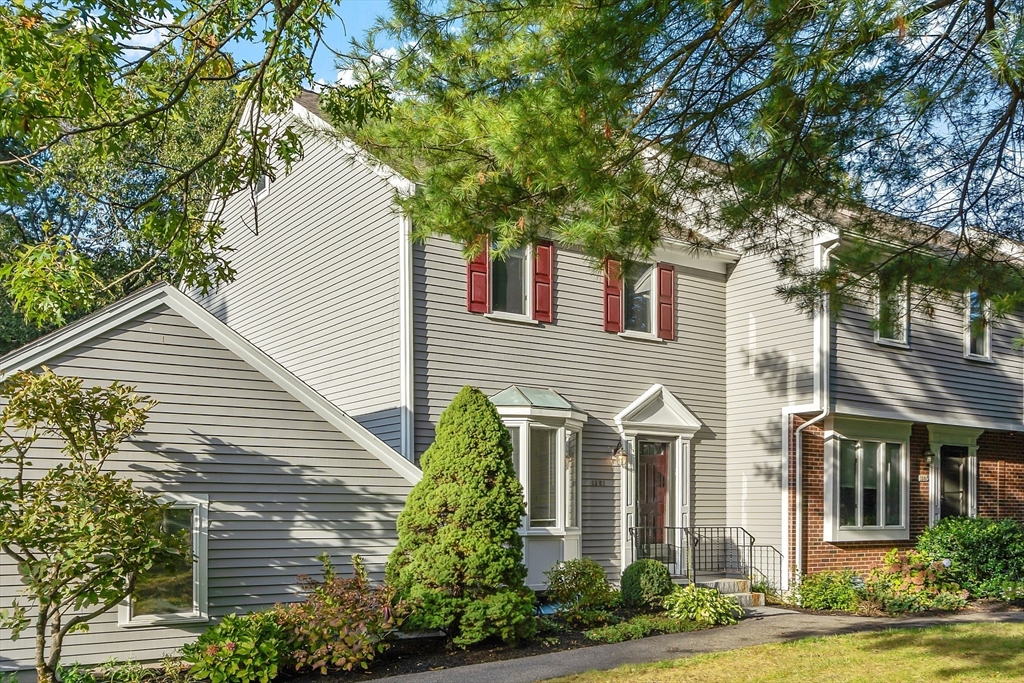
38 photos
$590,000
MLS #73429530 - Condo
Welcome to Coachman’s Ridge Condominiums, one of Andover’s most desirable communities, renowned for its superior Pulte craftsmanship and construction. Perfectly situated just across from the YMCA, this end unit offers a blend of convenience, quality, and comfort. Step inside to find an inviting floor plan with hardwood floors throughout the main living areas, a spacious dining room ideal for entertaining, and a light-filled living room with direct access to your own private balcony -an ideal retreat for morning coffee and evening relaxation. The kitchen features tile floors, SS appliances and plenty of cabinetry for storage. The primary bedroom suite includes a private bath, while a second bedroom provides the perfect space for guests, an office, or den. Additional amenities include garage parking, extra storage, and low-maintenance living, all within minutes of downtown Andover’s shops, dining, train and highway. A true commuter’s dream offering the best of both comfort and location!
Listing Office: RE/MAX Partners, Listing Agent: The Carroll Group 
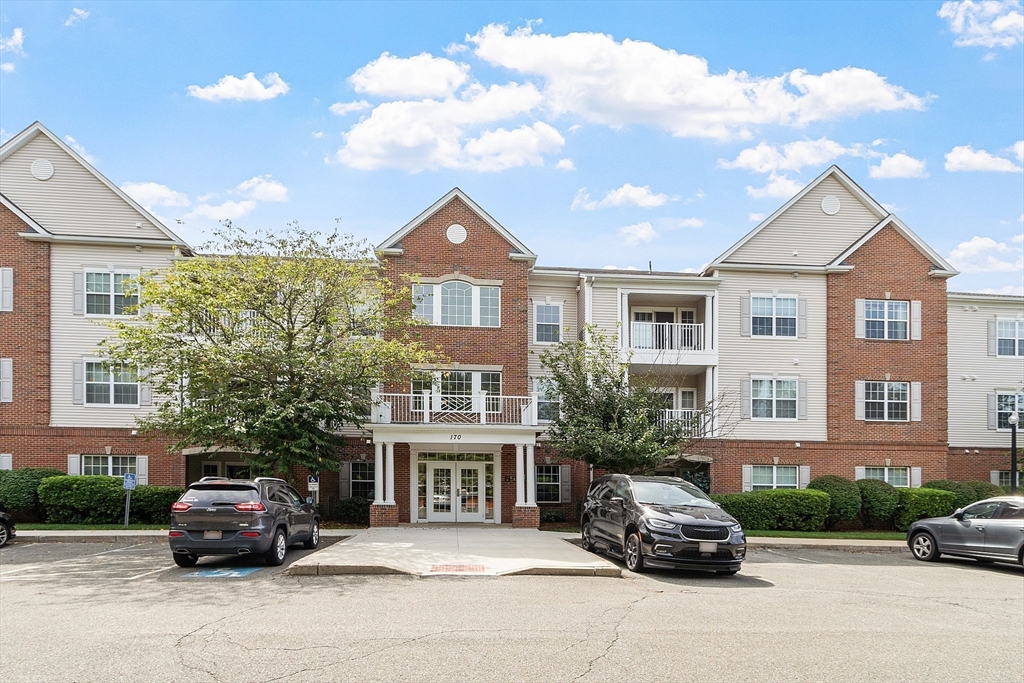
32 photos
$335,000
MLS #5061874 - Condo
Welcome to Scott Lane in Sandown, NH! This spacious 2-bedroom, 1.5-bath end-unit townhouse offers comfort, convenience, and extra living space with a versatile 3rd-floor loft. The bright and inviting eat-in kitchen opens to the living area, creating the perfect flow for everyday living and entertaining. Upstairs, you’ll find two generously sized bedrooms, while the loft adds flexibility as a home office, playroom, or guest space. Additional highlights include a 1-car garage, in-unit laundry, and plenty of storage throughout. Being an end unit, you’ll enjoy added privacy and natural light. Conveniently located in a desirable neighborhood, this townhouse combines low-maintenance living with the feel of a single-family home. Don’t miss your chance to make this beautiful home your own!
Listing Office: RE/MAX Innovative Properties, Listing Agent: Andrew White 
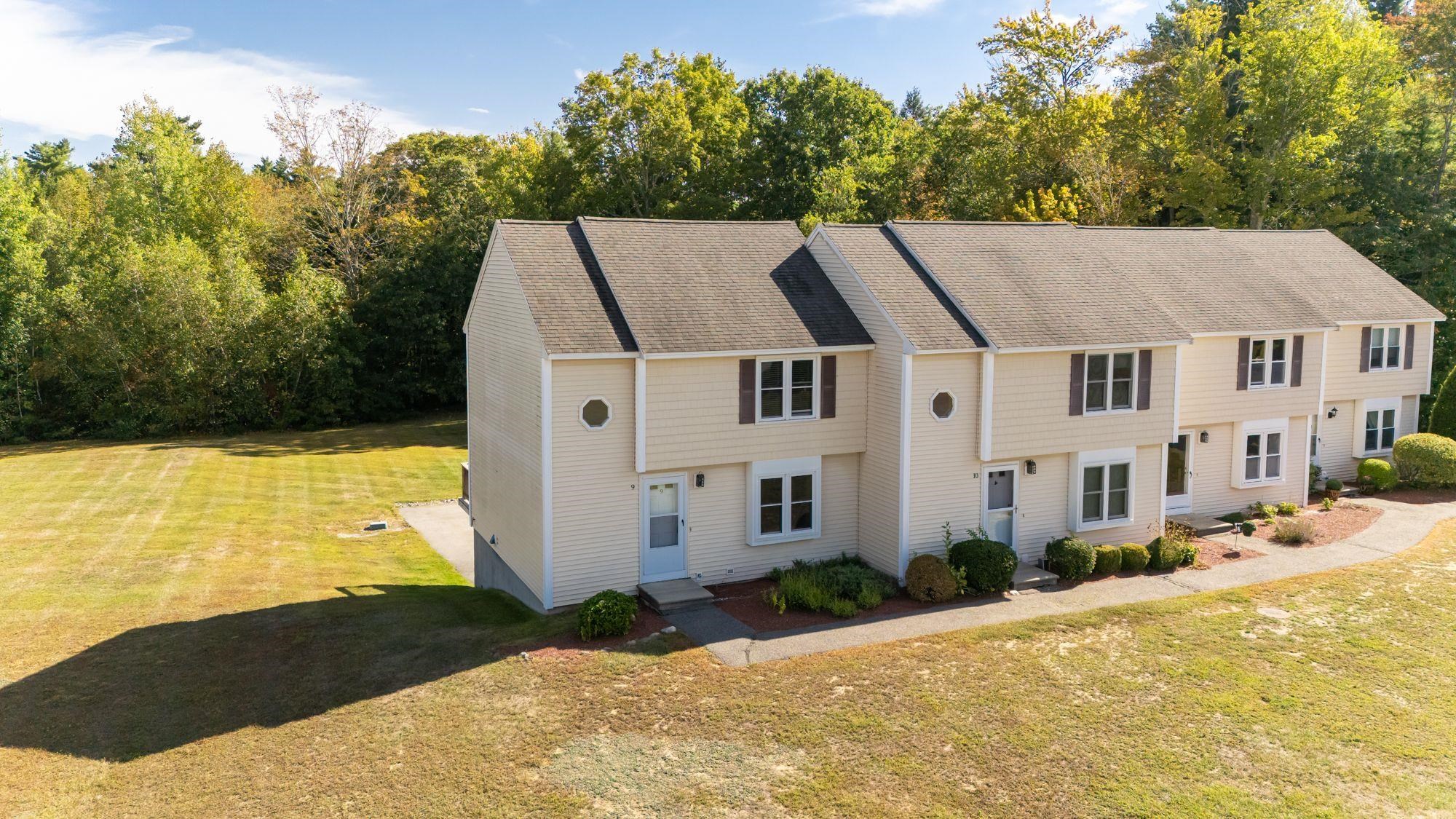
29 photos
$355,000
MLS #73410803 - Condo
Located in the charming town of Clinton, Massachusetts, this condominium offers an attractive 1 bdrm unit in great condition, ready for a new homeowner to create lasting memories. This residence, on the 3rd floor of a building restored in 2018, presents a unique opportunity to own a piece of history with modern comforts. The living room is a captivating space, defined by its soaring high and vaulted ceilings, creating an airy and expansive atmosphere that invites relaxation and conversation. Imagine enjoying quiet evenings or entertaining friends in this remarkable setting, where the architectural details enhance the overall sense of openness. The kitchen stands ready to inspire culinary creativity, featuring stainless steel appliances and a large island. Don’t forget about your in-unit laundry, central air, hardwood floors, 2 parking spaces and private storage. Showings begin 8/3 .
Listing Office: RE/MAX Innovative Properties, Listing Agent: Brenda Mavroules Brophy 
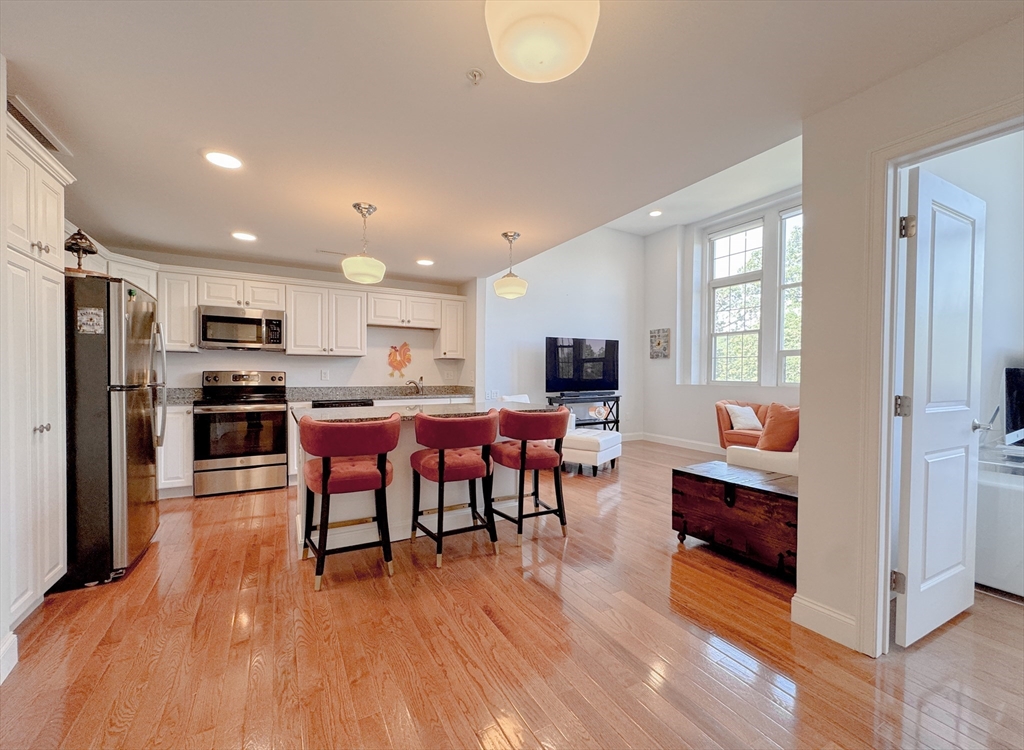
28 photos
$395,000
MLS #5059551 - Condo
Welcome home to the highly desirable Granite Hills Condominiums. This recently updated unit has new flooring, updated kitchen, new appliances, newly updated bathrooms. Two large bedrooms and if you need more room, the loft was renovated with newly appointed closets to be a possible third bedroom or use it as a bonus room that could be a home office or playroom for the kids. Brand new stackable washer and dryer are on the second floor to make laundry just a little bit easier. Both bathrooms were recently renovated with beautiful features. The kitchen had a recent renovation with all new counters, floors, sink and a large island for all your kitchen prep. This home is in move in ready condition, leave the tool box behind and just move in. All the landscaping, snow removal and building maintenance is handled by the condo association. Since this home needs no repairs and the outside is taken care of by the association, you have plenty of time to enjoy the pool and tennis courts. Showings begin on Saturday 9/6/2025. Make sure you get here for the open house as this beautiful unit wont last. Open house Friday 9/12 from 5:00pm to 7:00pm and Saturday 9/13 10:00am to 12:00pm
Listing Office: RE/MAX Innovative Properties, Listing Agent: John OBrey 
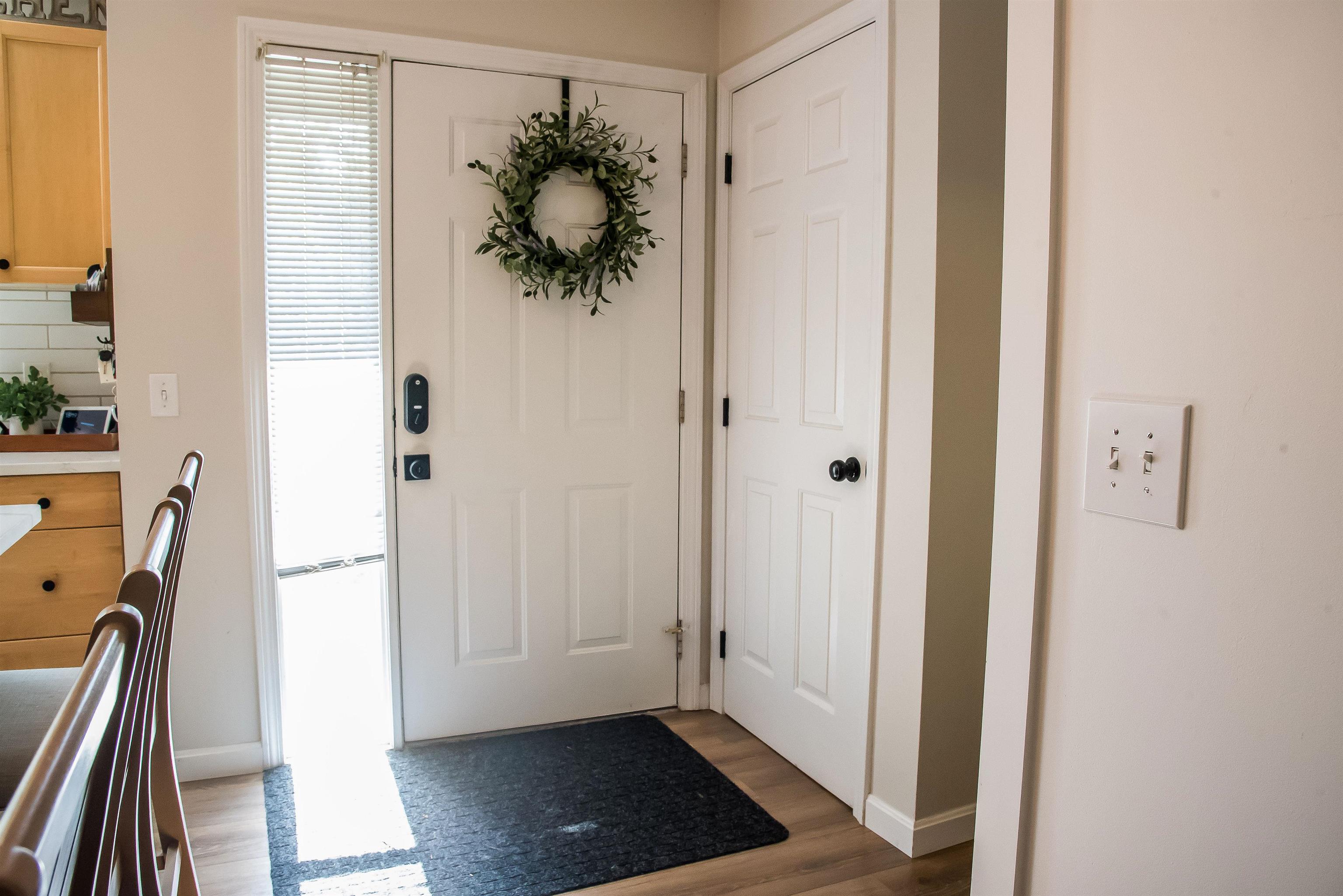
32 photos
$549,900
MLS #4974359 - Condo
3.875% SPECIAL BUILDER Financing and Generous BUILDER INCENTIVES NOW BEING OFFERED for the Month of August. Come see what 1/2 the going interest rate will buy! There are four town-homes available for immediate occupancy Come view our model that is now completed! Fully appliance kitchen with all stainless steel appliances. Washer and Dry included as well. Delhi Way Condominiums is Londonderry's newest non-age restricted townhouse duplex condos. Each of the five buildings has only 2 units! A total of 10 units! They are all end units!! Centrally located on route 102 with access to route 93 and route 3. This model has almost 2,000 sq ft of living space. Upgraded interior includes Oak hardwood in living area and stairs to 2nd floor. The living areas is open with a 25' living room. Main living area has an open living area design, sliders to deck for enjoying your morning coffee or cool evenings to unwind. The upper level with main primary bedroom features two walk in closets. Double sinks in vanity in full bath. Floor plan design includes a 3rd room office/den on the upper floor for privacy for your work-at-home needs. Low condo fee! $335.00 per month. Have your broker look in non-public documents section for buyer down promotional sheet for details on savings for buy down or call for details.
Listing Office: RE/MAX Innovative Properties, Listing Agent: Rod Clermont 
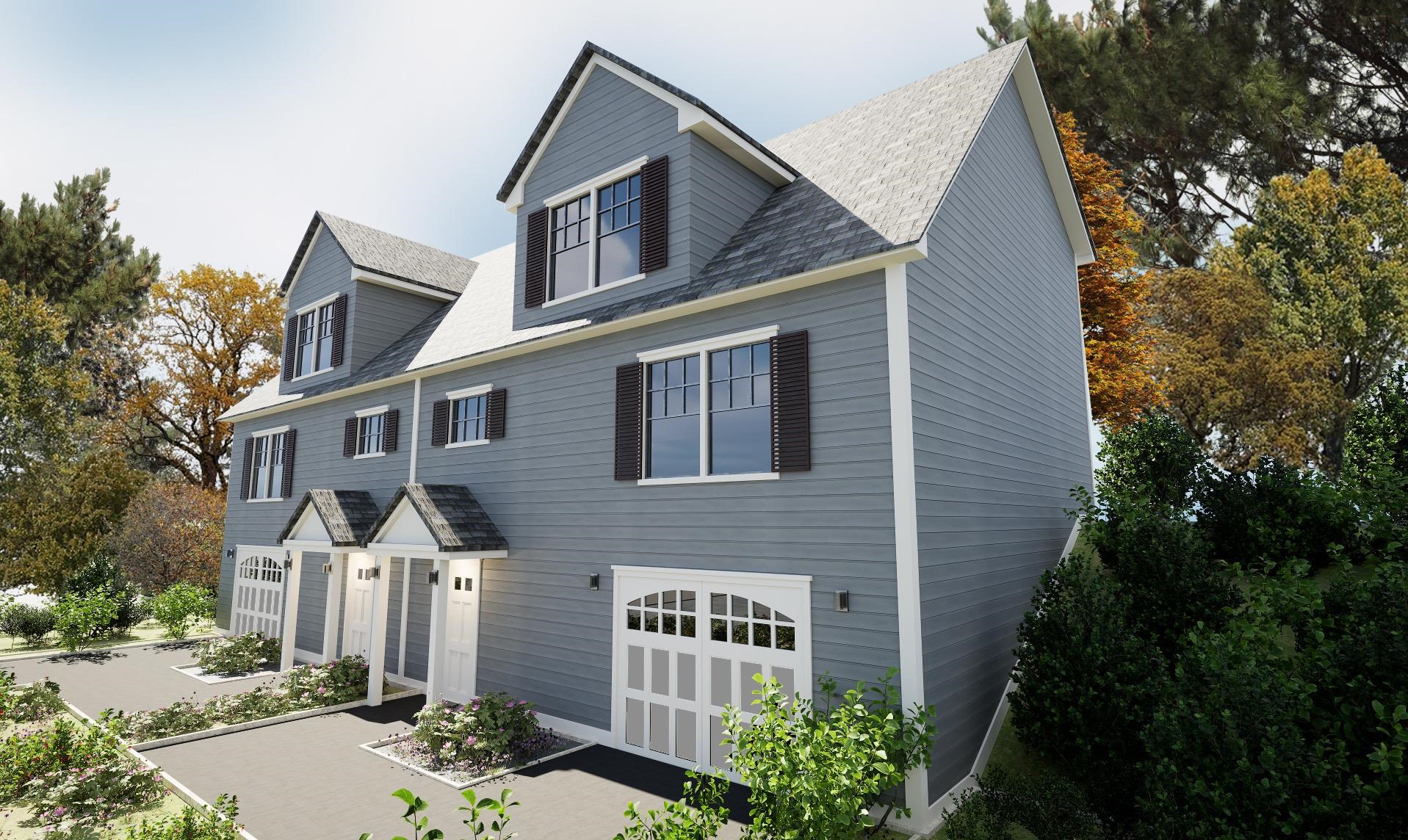
46 photos
$375,000
MLS #73405902 - Condo
Nestled at 95 Tennis Plaza Rd U:24 in the inviting town of Dracut, Massachusetts, this condominium presents an opportunity to embrace a comfortable and convenient lifestyle. The residence is in ready-to-move-in condition, offering an inviting ambiance. The heart of this condominium is undoubtedly the living area, spanning 1152 square feet, poised to accommodate both relaxation and entertainment. Imagine sunlight streaming through the windows, illuminating the open space and creating a warm, welcoming atmosphere. The balcony extends the living space outdoors, offering a tranquil spot for enjoying fresh air and peaceful moments. This home features two bedrooms, providing ample space for rest and rejuvenation. With one full bathroom and one-half bathroom, the residence thoughtfully combines comfort and convenience. The inclusion of a dedicated garage space ensures ease of parking and additional storage options.
Listing Office: RE/MAX Innovative Properties, Listing Agent: Brian McMahon 
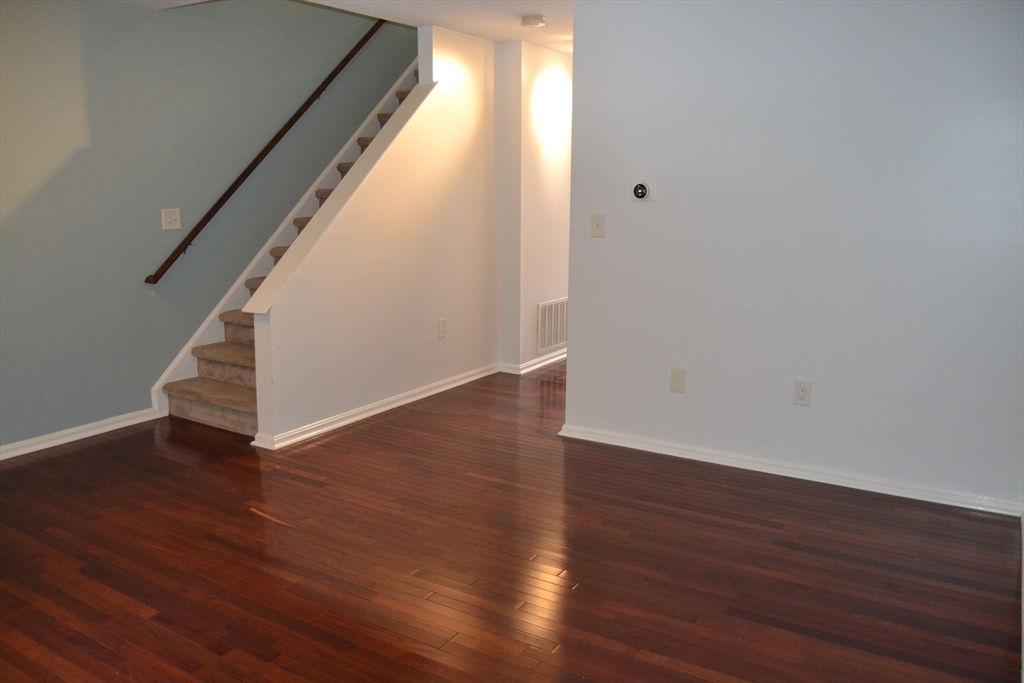
26 photos
$345,000
MLS #73434612 - Condo
This charming 2-bed, 1-bath condo combines comfort with convenience in the heart of Danvers. Step inside to discover fresh paint throughout and brand-new carpeting. The updated appliances are ready to handle everything from morning coffee to dinner party prep, while the in-building laundry means no more hauling baskets to distant facilities. Your included storage unit provides the perfect hideaway for seasonal decorations and that exercise equipment you swear you'll use again. The condo fee covers heat, hot water, and so much more… letting you budget with confidence. Commuters will appreciate the strategic location with easy access to major routes, making your daily journey less of an adventure and more of a breeze. Whether you're seeking a cozy home base or exploring rental income opportunities, this well-maintained unit offers flexibility and charm. Showings begin at Open House 9/28 from 11am-1pm.
Listing Office: RE/MAX Innovative Properties, Listing Agent: Brenda Mavroules Brophy 
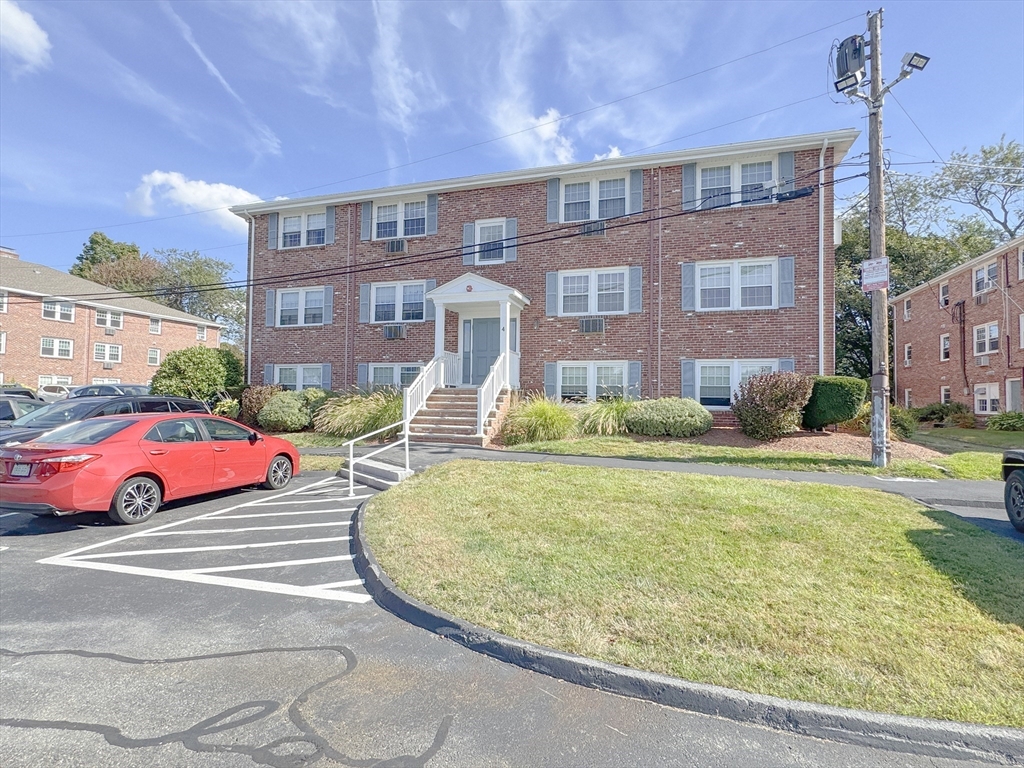
24 photos
$1,180,000
MLS #73396559 - Condo
Nestled in the highly sought-after Andover CC neighborhood, this beautifully updated end unit offers the perfect blend of space, style, and privacy! Featuring 3 bedrooms, 3.5 updated baths, and a flexible open-concept layout, the home lives like a SF residence with the added benefits of resort-style amenities. The chef’s kitchen boasts new appliances and seamlessly connects to the dining and living areas, where a cozy fireplace and access to the rear deck overlooks a private yard. The spacious family room, complete with a second fireplace includes custom-built-ins. Upstairs you’ll find primary ensuite as well as a second ensuite bedroom. The finished LL adds valuable living space (guest bedroom, full bath, and home office/gym). Enjoy access to a private clubhouse and swimming pool, Andover top-rated schools, and commuter routes. This stylish, move-in-ready end unit delivers the best of both worlds: the space & feel of a SF home with the ease and amenities of luxury condo living.
Listing Office: RE/MAX Partners, Listing Agent: The Carroll Group 
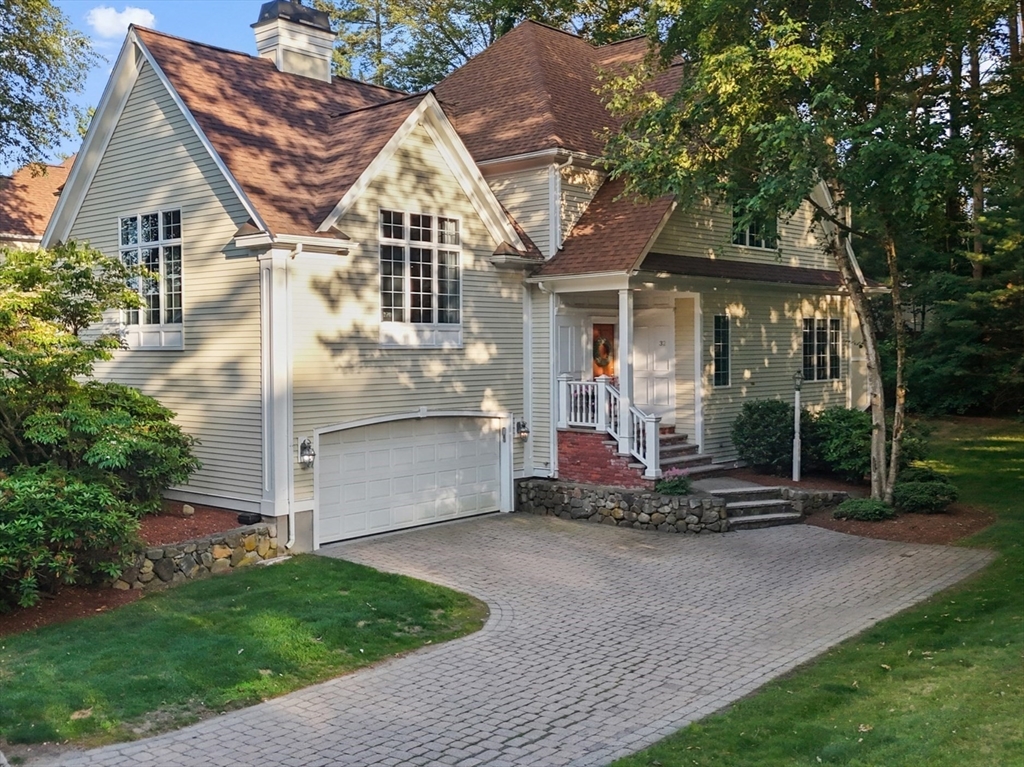
41 photos
$450,000
MLS #5059318 - Condo
Here it is – a ranch style unit in a 55+ Condo Community located in desirable Stage Crossing. This unit boasts a tiled entry from the front door and a cozy living room with open view to dining and kitchen that provides a nice flow. The dining area is great for entertaining, with gleaming hardwood floors into the bright kitchen with its upgraded maple cabinets, pretty glass tile backsplash and solid surface counters providing informal dining. Walk through the hallway to find a large half bath with laundry & plenty of shelving for laundry supplies; further down leads to a king-sized Primary Bedroom with an adjoining bath with double sinks, walk-in shower and large walk-in closet. The guest bedroom is a good size with double closets and with doors leading out to a sunny deck with awning. Need an office/library/craft room? – down the carpeted stairway to the basement and it’s there! Added bonuses: a huge basement that could easily be finished for additional living space, central air, whole house humidifier, central vac, and generator ready. Tucked away in a quiet, private location this community is close to highways and shopping. A wonderful new lifestyle to embrace! Seller has set an offer deadline of Monday 9/8 @Noon.
Listing Office: RE/MAX Innovative Properties, Listing Agent: Hollie Halverson 
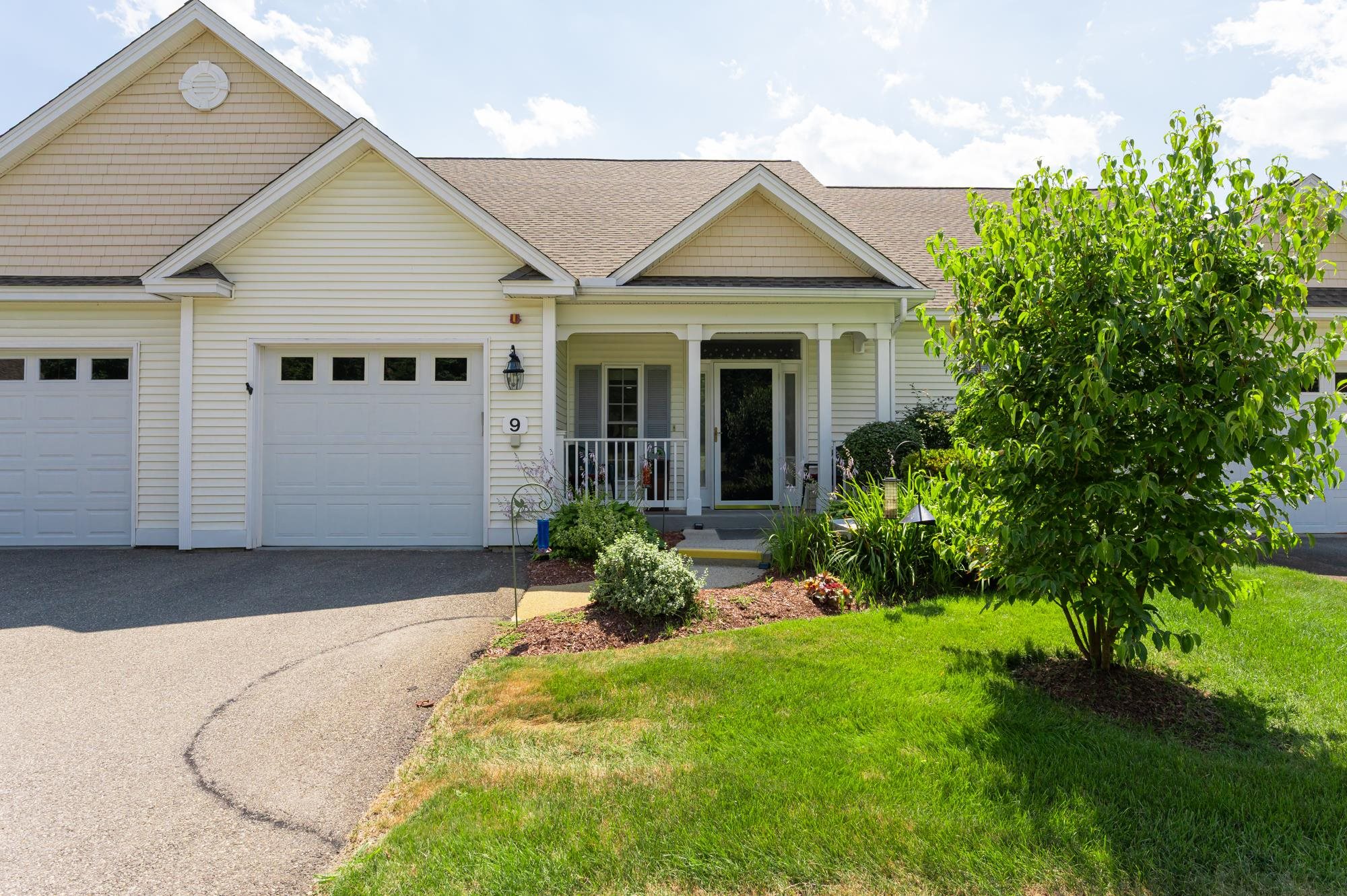
29 photos
$360,000
MLS #73415020 - Condo
Discover your new home in this beautifully maintained 2 bedroom, 1 1/2 bath condo, perfectly situated in a vibrant and sought after neighborhood. With its modern updates and inviting atmosphere, this space is ideal for anyone looking to enjoy comfortable living in style. Two well-sized bedrooms provide cozy retreats, each offering generous closet space, Master w/ hardwood floor. Updated Kitchen w/Stainless Steel Appliances. Enjoy lovely views from your windows or step outside to your deck and soak up the vibrant atmosphere. Situated in a great area, you'll have access to local dining, shopping and entertainment options, along with proximity to public transportation and major roadways. Everything you need is right at your fingertips. This condo has been exceptionally well kept, allowing you to settle in without the hassle of immediate upgrades or repairs. Dont miss the opportunity to make this charming condo your new home! Schedule a visit today !
Listing Office: RE/MAX Innovative Properties, Listing Agent: Juliette Bergeron 
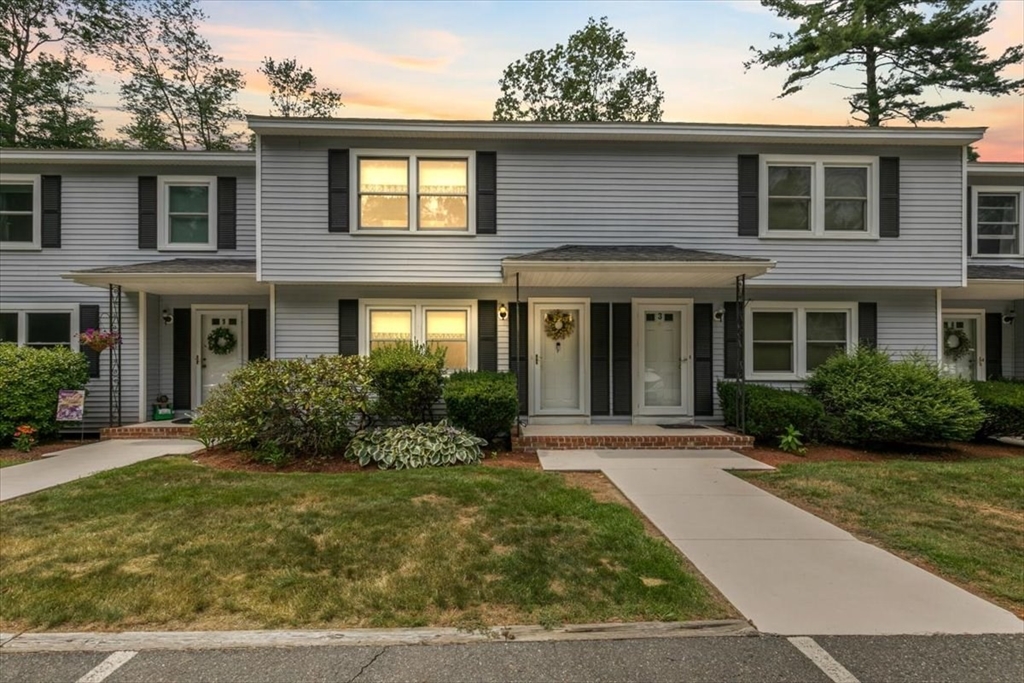
23 photos
$360,000
MLS #5055449 - Condo
Discover your new home in this beautifully maintained 2 bedroom, 1 1/2 bath condo, perfectly situated in a vibrant and sought after neighborhood. With its modern updates and inviting atmosphere, this space is ideal for anyone looking to enjoy comfortable living in style. Two well-sized bedrooms provide cozy retreats, each offering generous closet space, Master w hardwood floor. Updated Kitchen w Stainless Steel Appliances. Enjoy lovely views from your windows or step outside to your deck and soak up the vibrant atmosphere. Situated in a great area, you'll have access to local dining, shopping and entertainment options, along with proximity to public transportation and major roadways. Everything you need is right at your fingertips. This condo has been exceptionally well kept, allowing you to settle in without the hassle of immediate upgrades or repairs. Dont miss the opportunity to make this charming condo your new home! Schedule a visit today ! Pets allowed with restrictions.
Listing Office: Re/Max Innovative Properties - Windham, Listing Agent: Juliette Bergeron 
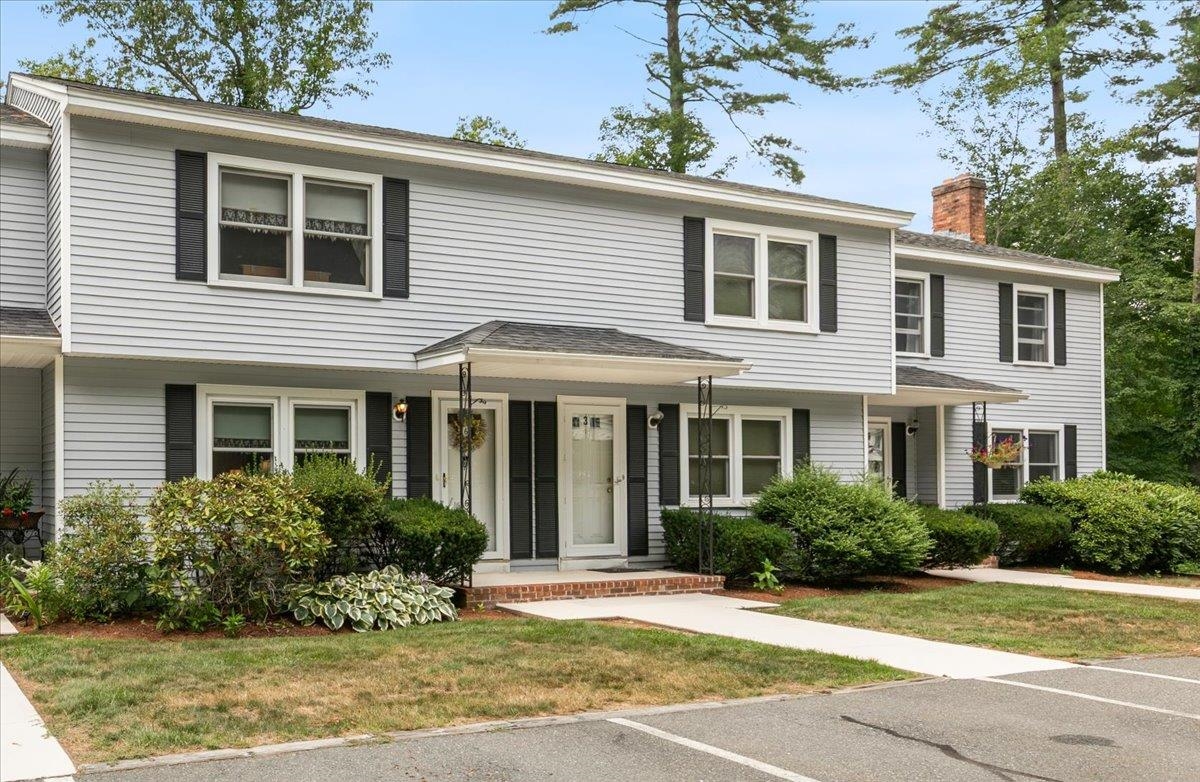
26 photos
$680,966
MLS #5030776 - Condo
Welcome to the Condor Farmhouse at Pipit Estates. This popular house style offers a wonderfully welcoming and functional floor plan with room for everyone. The Eat-in Kitchen is perfect with granite counters, stainless steel appliances, and a large pantry. An extra "Flex Room" can be utilized as a formal Dining Room, Playroom, or perhaps an Office. The Mudroom with an entrance from the garage will be a handy space for all. 2 large Bedrooms, a Primary Bedroom with attached Bathroom, and a great Laundry Room complete the second floor. Pet friendly here and no age restrictions. Beautiful country setting with over 16 acres of open space. Take advantage of all the charming town of Chester has to offer including a top-rated school system! There are additional floor plans and lots to choose from.
Listing Office: RE/MAX Innovative Properties, Listing Agent: Al Rotondi 
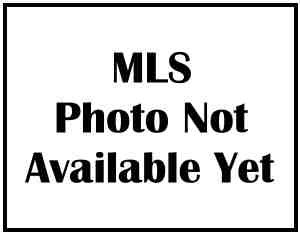
1 photo
$510,000
MLS #73408160 - Condo
OFFER DEADLINE -MONDAY 7/28/25 AT 3PM - SEE FIRM REMARKS -Spacious 3-bedroom and 2.5-bath Condex offers the best of both worlds. No condo fees and low-maintenance living in a prime commuter location! Great Bradford location.Step inside to an open-concept main level featuring hardwood floors and a bright and inviting living room centered around a cozy gas fireplace. Perfect for relaxing or entertaining. The kitchen and dining area flow seamlessly out to your own private Trex/vinyl deck (2023), paver patio (2022) and fenced yard (2021) ideal for pets, play or hosting summer gatherings. Upstairs you'll find 3 generously sized bedrooms including a primary suite with vaulted ceilings, walk-in closet and a private en suite bath. The second floor features new LVP flooring throughout (2024). Additional highlights include a 1-car garage, off-street parking, updated heating and central air (2021) and a full basement with high ceilings and laundry offering excellent potential for future expansion
Listing Office: RE/MAX Innovative Properties, Listing Agent: Mark Bishop 
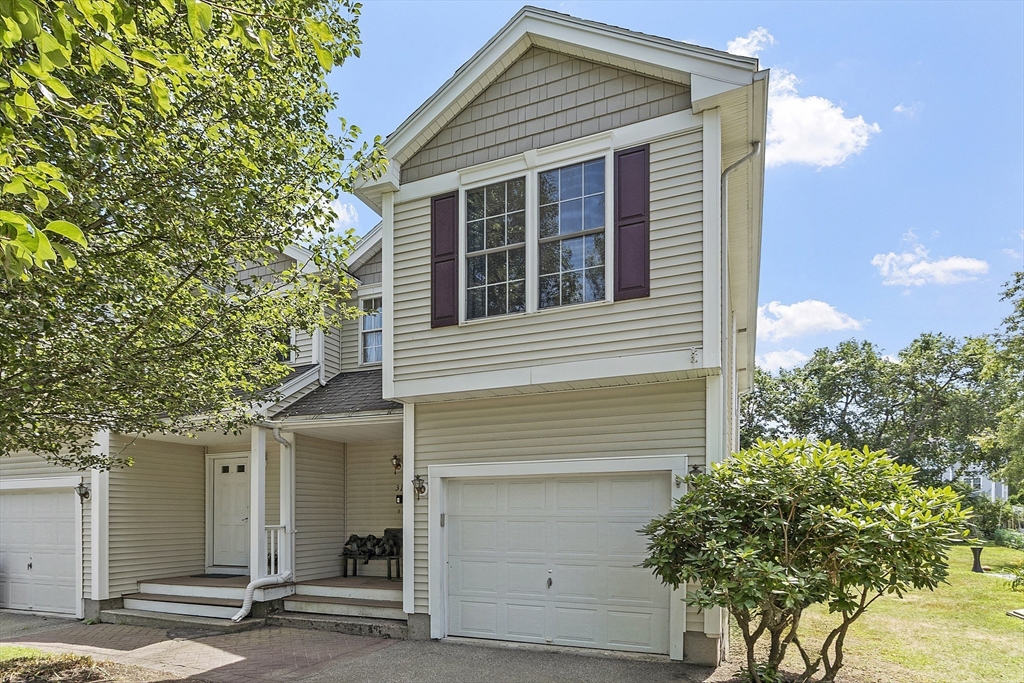
33 photos
$588,950
MLS #5036164 - Condo
Welcome to Cross Mill Villages, located in the heart of New Hampshire’s beautiful Lakes Region. Discover modern living in this 2-bedroom, 2-bathroom contemporary ranch-style condex, perfect for 55+ living. This single-level home features an open-concept layout, highlighted by vaulted ceilings and a cozy gas fireplace in the living room. The kitchen is designed for the modern chef, featuring stainless steel appliances and granite countertops. The spacious primary suite offers a walk-in closet and a spa-like bathroom with a tiled shower. In addition, enjoy a private office space, perfect for remote work or hobbies, as well as a large basement offering plenty of storage and extra space. This home comes with on-demand hot water, central air conditioning, a 2-car garage, and energy-efficient natural gas heating and cooking. It is connected to public sewer with underground utilities for a clean, modern look. Conveniently located near major highways, with easy access to three nearby lakes, scenic walking trails, restaurants, and shopping, including Tilton outlets. Both Concord and Franklin Hospital are also nearby for your healthcare needs. With several lots to choose from, now is the perfect time to select your finishes and make this home uniquely yours. Schedule a private showing today or visit our open houses every weekend!
Listing Office: RE/MAX Innovative Properties, Listing Agent: Andrew White 
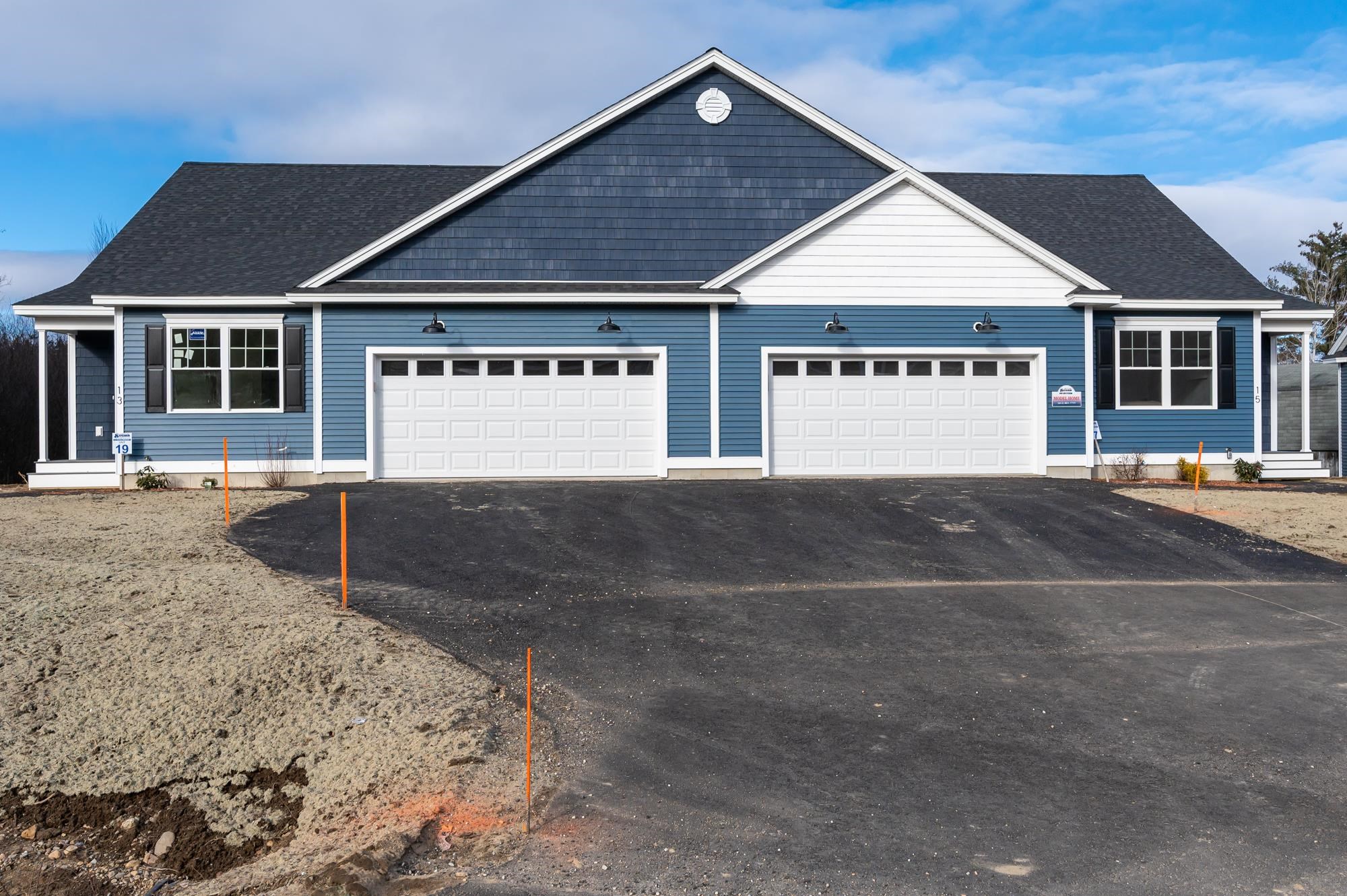
41 photos
$389,900
MLS #73415604 - Condo
It's time to enjoy the easy life in this recently updated 2 bedroom condo with garage under parking! As you enter the front hallway you will notice the new kitchen with stone counters and white cabinetry that flows seamlessly to the dining area and large living room. Off of the living room is a private balcony for warm spring days. off the hallway is a full bathroom and guest bedroom. The primary suite is spacious and hosts a large closet and a dedicated ensuite! Enjoy Laundry in Unit, A secure building, Elevator and assigned garage space.
Listing Office: RE/MAX Innovative Properties, Listing Agent: Timothy Morgan 
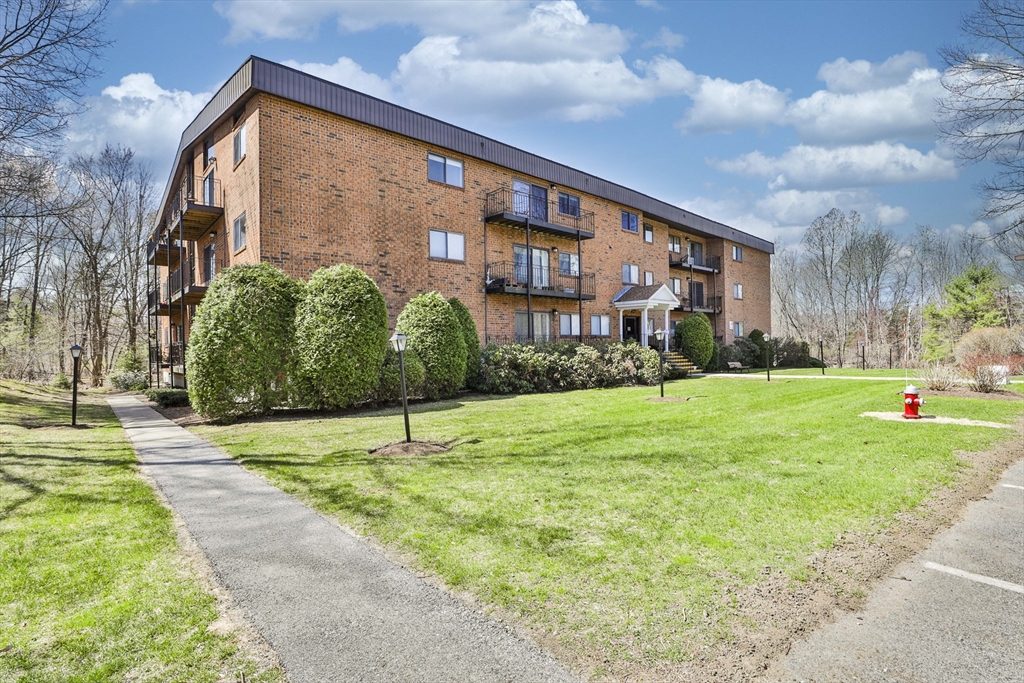
11 photos
$525,000
MLS #5058177 - Condo
Welcome to this stunning colonial-style detached condo that perfectly balances comfort with convenience! This thoughtfully designed three-bedroom, three-bathroom home offers the privacy of single-family living with the ease of condo ownership. Step inside to discover spacious living areas anchored by a cozy gas fireplace, perfect for those chilly New England evenings when you want to channel your inner hygge enthusiast. The primary suite provides a peaceful retreat, while two additional bedrooms offer flexibility for family or guests. You will also have a separate room on the first floor for that home office you've been promising yourself. The real showstopper? Your private, custom Trex deck, beckoning for morning coffee rituals and evening barbecues. This outdoor oasis overlooks a generous lot that gives you breathing room without the maintenance headaches. A convenient shed handles all your storage needs, from gardening equipment to seasonal decor. Practical amenities abound, including a two-car garage that protects your vehicles from the elements, and low condo fees that won't break the budget. The durable vinyl siding means more time enjoying life and less time wielding a paintbrush. Location enthusiasts will appreciate the commuter-friendly setting, making your daily travels surprisingly pleasant. This property delivers the perfect blend of suburban tranquility and accessibility, wrapped in a package that's both beautiful and sensible. Showings begin at Open House 8/28
Listing Office: Re/Max Innovative Properties - Windham, Listing Agent: Brenda Brophy 
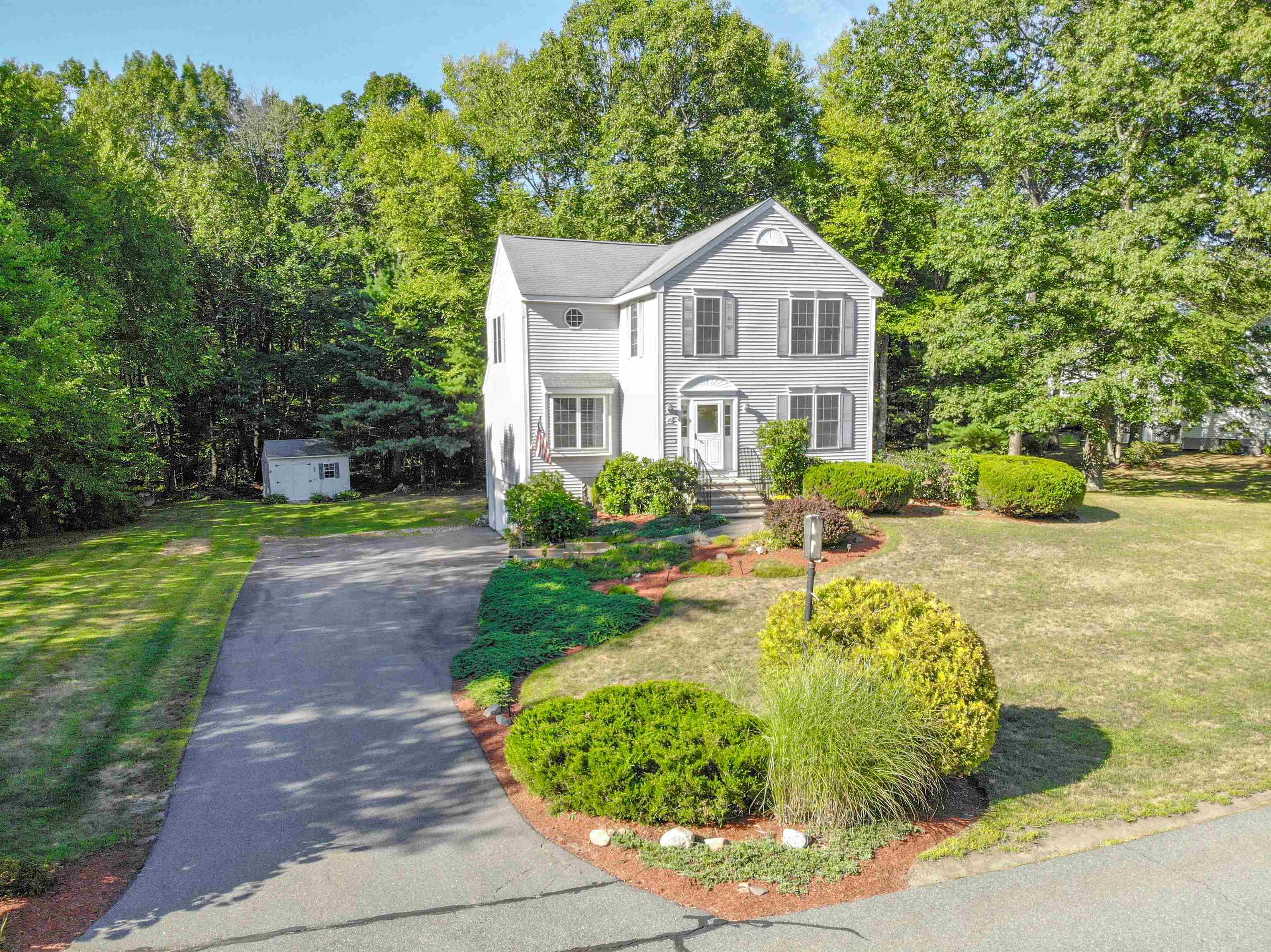
56 photos
$235,000
MLS #73409686 - Condo
Very spacious one-bedroom with open kitchen to living room comes completely with appliances bedroom has new flooring all set for you to make this your home. New roof in the summer of 2024
Listing Office: RE/MAX Innovative Properties, Listing Agent: Brian McMahon 
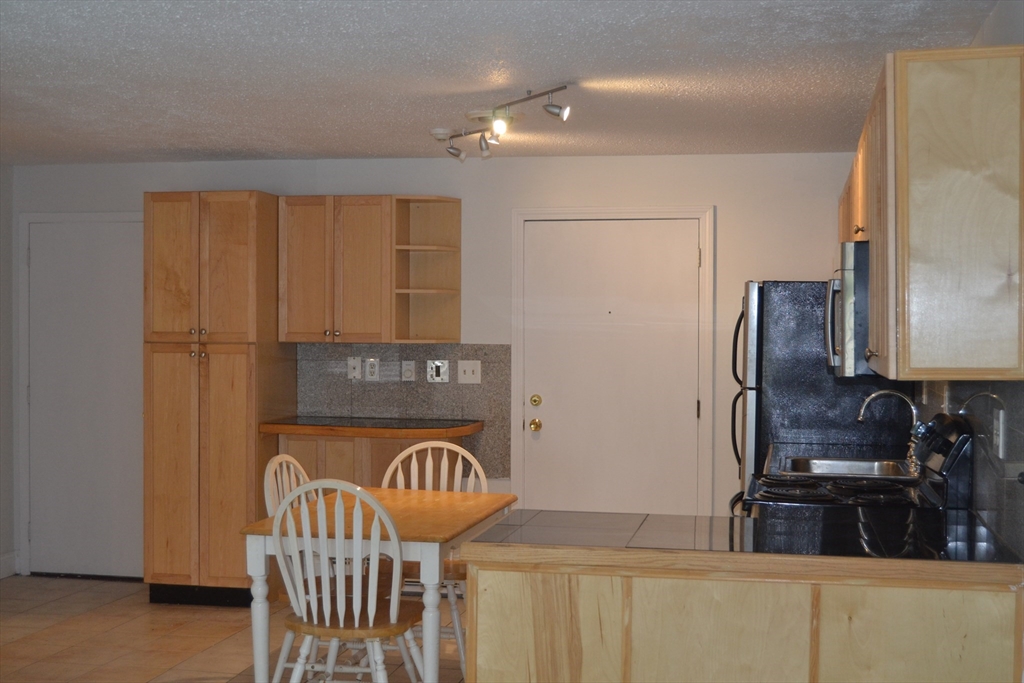
24 photos
$210,000
MLS #73412141 - Condo
Open House Sun 8/24 2-4pm - use main door near parking lot and buzz to get in. This beautiful 3rd-floor garden-style condo was completely updated in 2024 and is move-in ready. One of the few "deluxe" units with a private balcony! Step into a beautiful kitchen featuring granite countertops, nice appliances, and modern finishes throughout. The spacious bathroom boasts a granite vanity and updated fixtures/lighting. The building interior has been freshly painted and offers a convenient coin-operated laundry room and additional storage space. Heat and hot water are included in monthly fee! Enjoy all the amenities this well-maintained complex has to offer—relax by the oversized pool, play on the playground or basketball court, or gather in the BBQ area for summer fun! Lots of visitor parking and pet friendly. Located in the heart of Derry, you're just minutes from shopping, dining, schools, and easy highway access. Don't miss this perfect blend of style, convenience, and community living!
Listing Office: RE/MAX Innovative Properties, Listing Agent: Hollie Halverson 
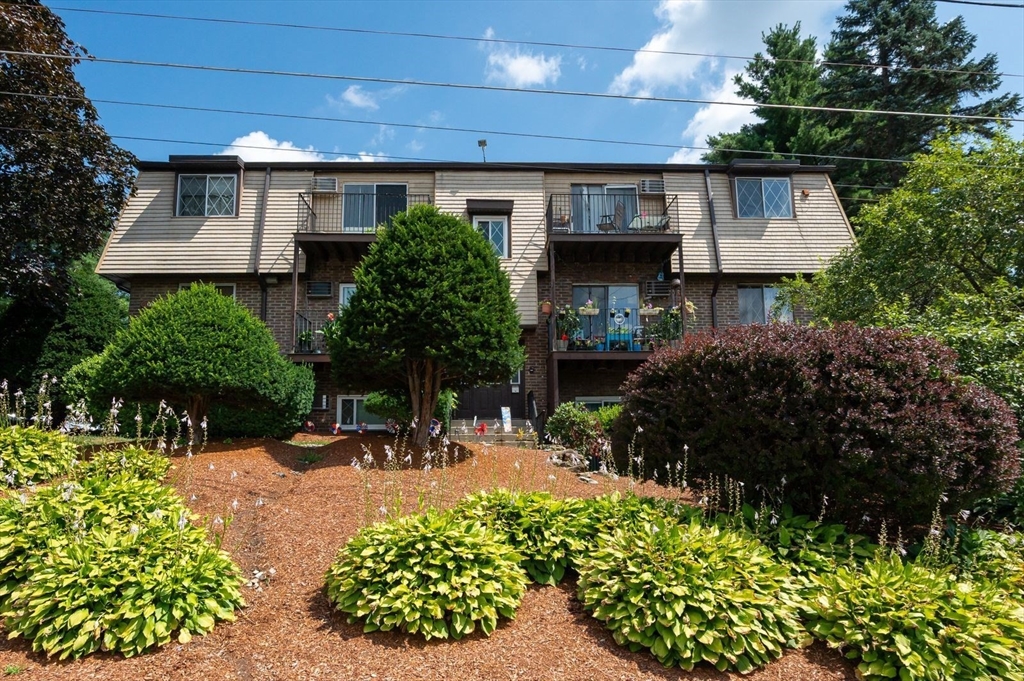
22 photos
$265,000
MLS #5050599 - Condo
Welcome to this inviting 2-bedroom, 1-bath condo located in a desirable, small complex with only 6 units. Situated on the first floor for easy access, this home is perfect for first-time buyers, downsizers, or anyone looking for low-maintenance living. The building offers convenient in-building laundry and plenty of extra storage with your own outside storage unit. Additional perks include two assigned parking spots, so you’ll never have to worry about parking, and the monthly fee includes heat. Pet lovers will appreciate the pet-friendly policy, and the location can’t be beat—close to highways, shopping, and a great selection of restaurants, making commuting and daily errands a breeze. This condo offers the perfect blend of comfort, convenience, and affordability. Don’t miss this fantastic opportunity—schedule your showing today!
Listing Office: RE/MAX Innovative Properties, Listing Agent: Dianna Doherty 
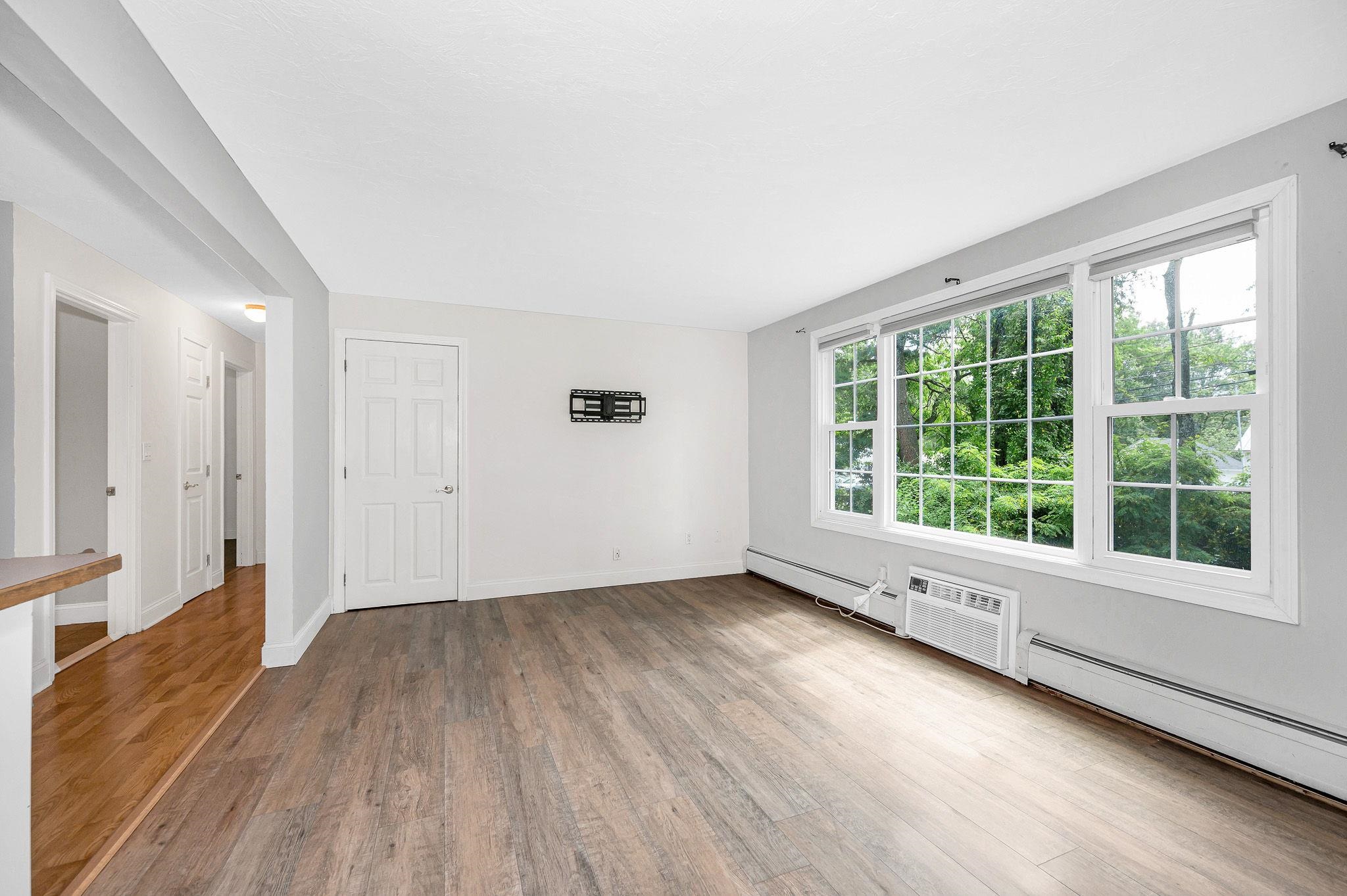
26 photos
$475,000
MLS #5053766 - Condo
Welcome to The Club at Meadowbrook - Salem’s Premier 55+ Community! Ideally located just minutes from I-93 and the vibrant Tuscan Village this highly desirable 1st-floor unit offers a perfect blend of comfort, style and convenience. Enjoy top-tier shopping, dining and entertainment right at your doorstep. Step inside to an open-concept layout with 9-foot ceilings, oversized NewPro windows (replaced in 2022) and a spacious living room featuring a cozy corner fireplace and large sliding glass doors leading to your private balcony. The fully applianced kitchen is outfitted with granite countertops and upgraded cabinetry and flows into a dedicated dining area ideal for entertaining. The primary suite is a true retreat offering two walk-in closets, en-suite bath with a walk-in shower and custom built-ins for added storage. A second bedroom suite includes a full bath and convenient in-unit laundry. Additional features include a heated underground garage space, dedicated storage closet just outside the unit and a Rinai tankless water heater (installed in 2012). Community amenities include a grand clubhouse with a kitchen, billiards room, fitness center and more. Enjoy maintenance-free living in one of southern New Hampshire's most sought-after active adult communities!
Listing Office: Re/Max Innovative Properties - Windham, Listing Agent: Mark Bishop 
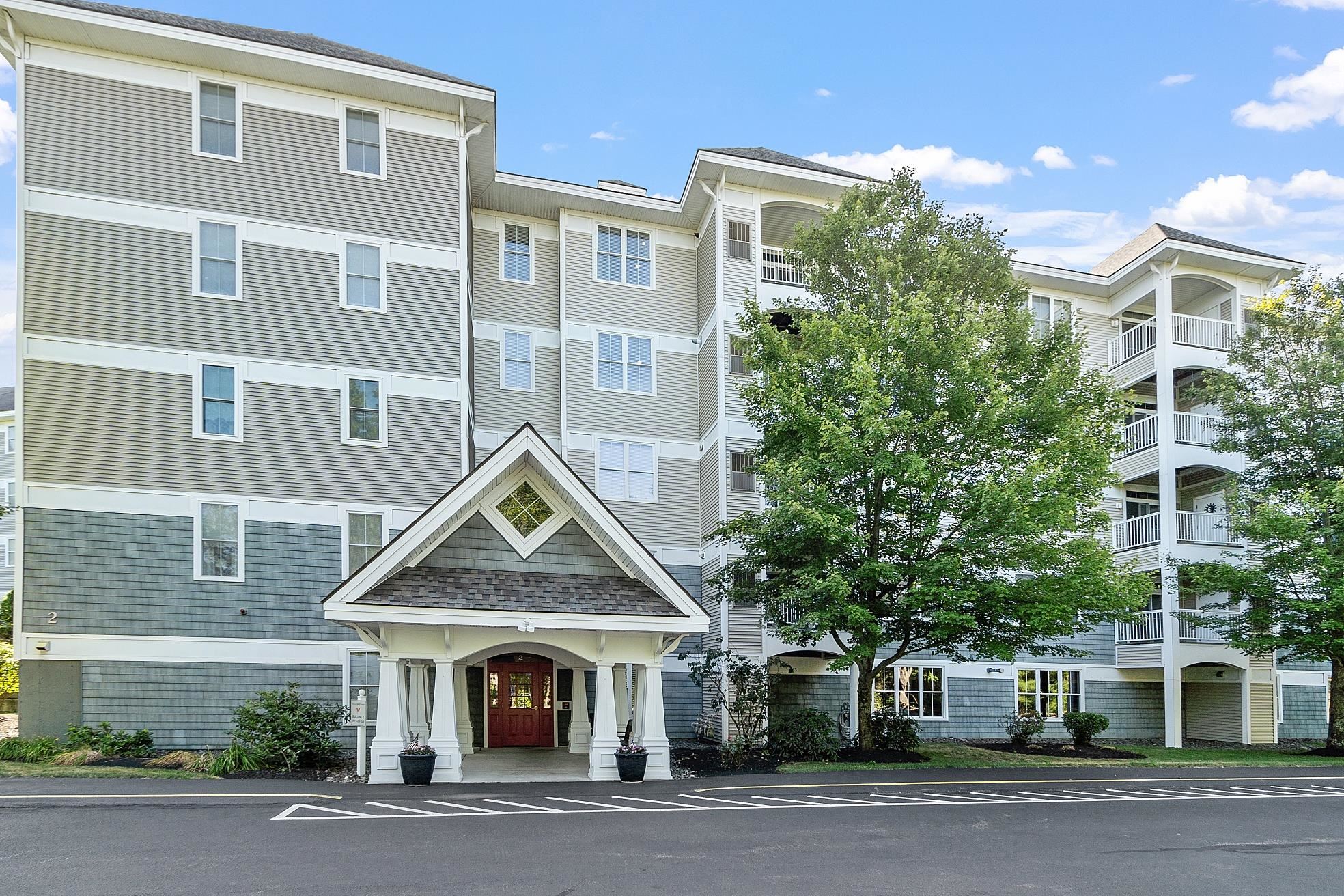
30 photos
$210,000
MLS #5054173 - Condo
This beautiful top floor garden-style condo was completely updated in 2024 and is move-in ready. Located in Derry’s desirable Hillside Estates the is one of the few "deluxe" units with a private balcony! Step into a beautiful kitchen featuring granite countertops, nice appliances, and modern finishes throughout. The spacious bathroom boasts a granite vanity and updated fixtures/lighting. The building interior has been freshly painted and offers a convenient coin-operated laundry room and additional storage space. Enjoy all the amenities this well-maintained complex has to offer—relax by the oversized pool, play on the playground or basketball court, or gather in the BBQ area for summer fun! Lots of visitor parking and pet friendly. Heat, water, and sewer are included in monthly fee! Located in the heart of Derry, you're just minutes from shopping, dining, schools, and easy highway access. Don't miss this perfect blend of style, convenience, and community living! Complex is FHA approved.
Listing Office: RE/MAX Innovative Properties, Listing Agent: Hollie Halverson 
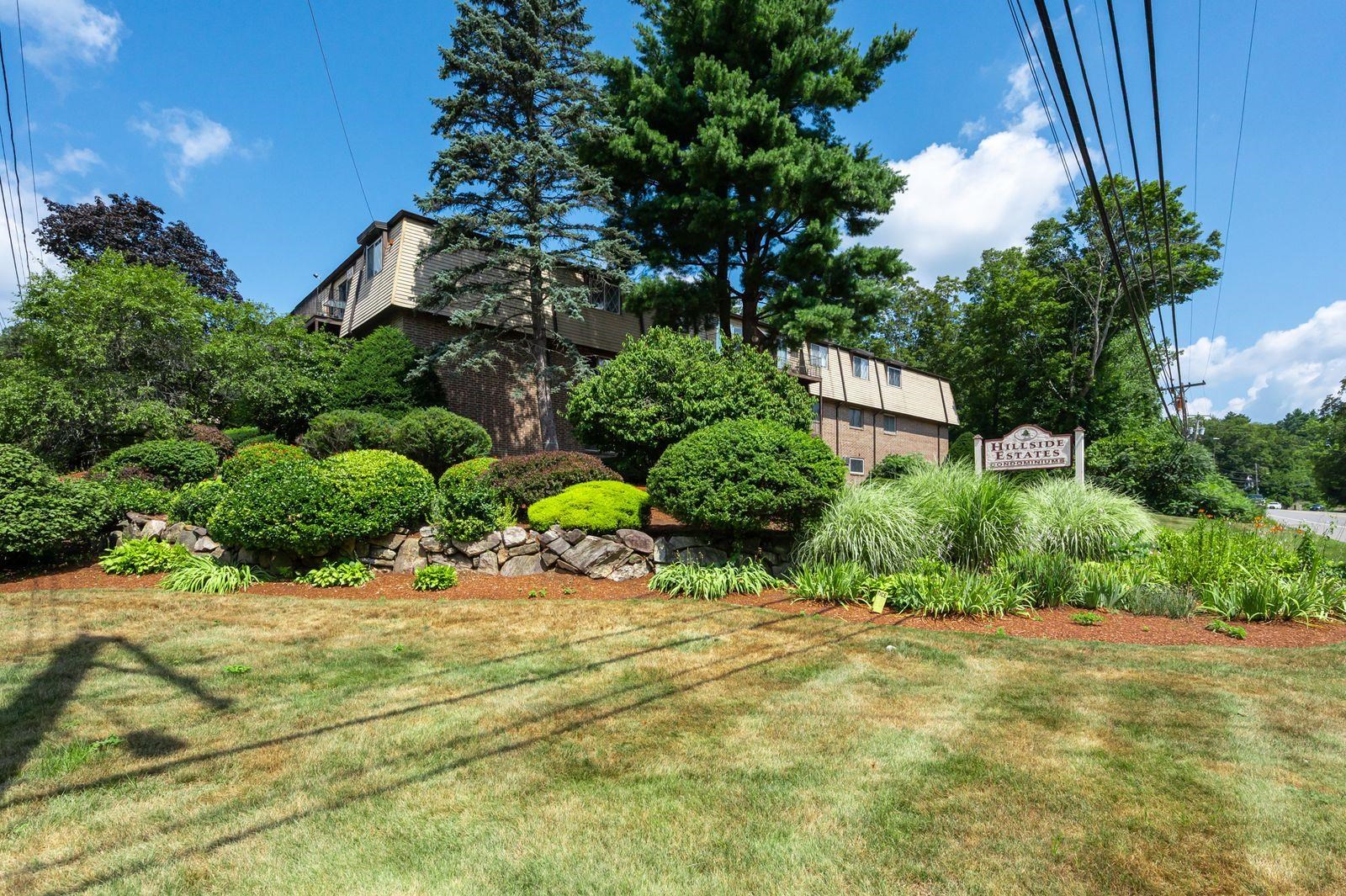
22 photos
$1,300,000
MLS #5063178 - Condo
Listing Office: RE/MAX Innovative Bayside, Listing Agent: Travis Cole 
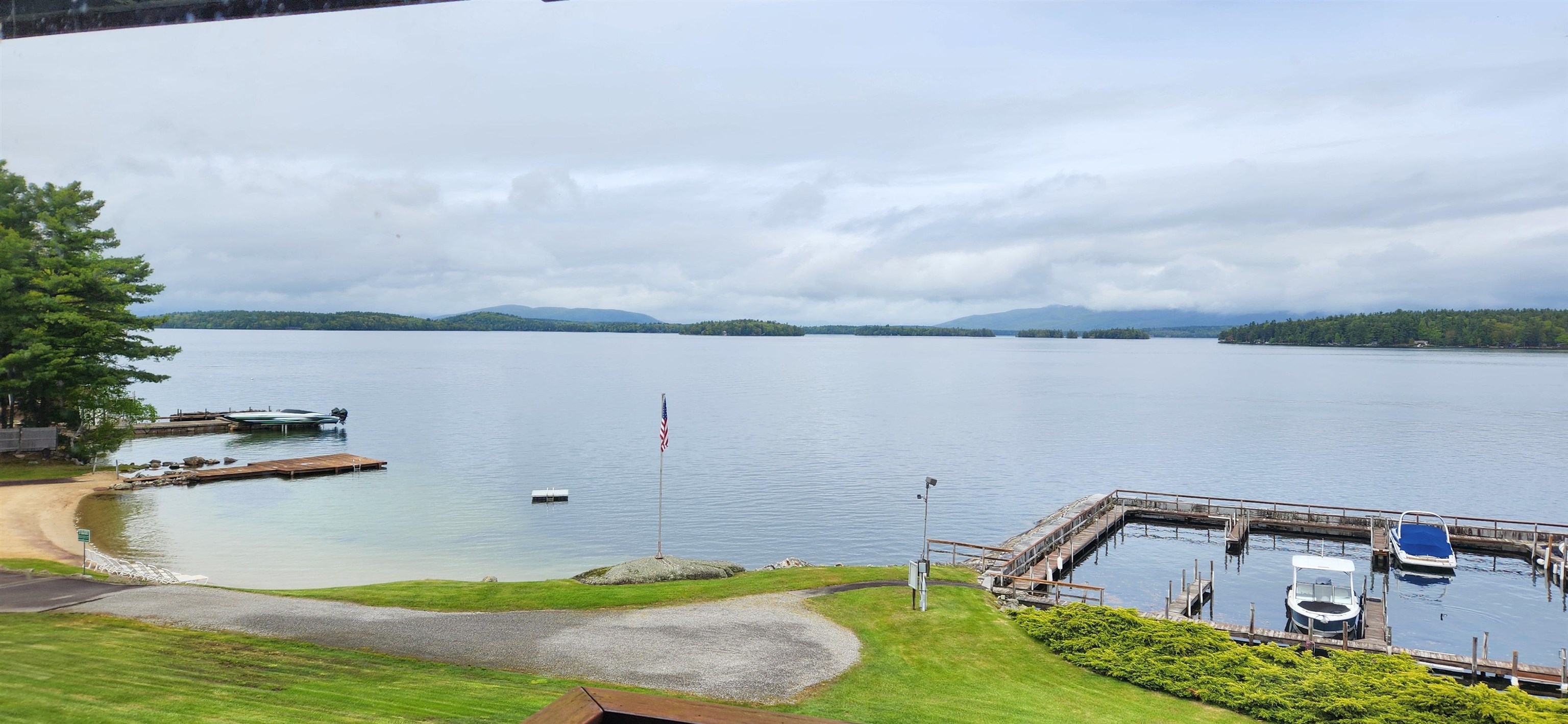
1 photo
$830,000
MLS #5054869 - Condo
(OPEN HOUSE CANCELLED) Amazing custom built ranch at Greenleaf Estates across from Sky Meadow Spit Brook Rd in South Nashua, This has all that you would like in a super quite private setting. All hardwood flooring throughout, Gourmet Kitchen with chef quality gas range and super sized Sub Zero refrigerator. Cabinets upon cabinets for storage a center island all granite counter tops and seating for quick meals. There is a breakfast nook with slider to an oversized deck for enjoying the views both inside and outside. Living room has gas fireplace and tray ceiling which give you vertical volume to an already large living area. Formal Dining room bordered by custom shelving and 1/2 wall. One side of home houses the guest area which includes a den, full bath and bedroom and the other side the primary bedroom suite. Walk in closet and primary bath room with duel sink areas, Jetted tub and walk-in shower with multi jets. Oversized deck with views of private back yard. Walkout basement and it is plumbed for for future needs for extra living space.
Listing Office: RE/MAX Innovative Properties, Listing Agent: Rod Clermont 
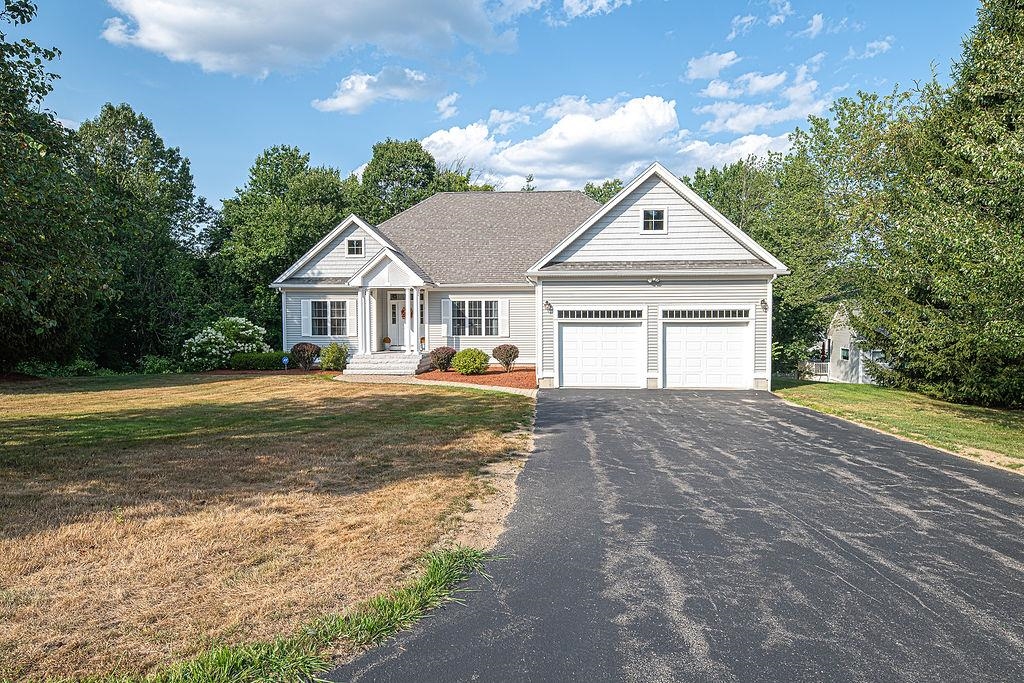
56 photos
$371,000
MLS #5054115 - Condo
Like new and move-in ready. This remodeled 2-bedroom, 2-bath condo in the highly sought-after Willow Bluffs Estates offers the perfect blend of comfort, convenience, and community. Ideally located near major highways, it's a commuter’s dream—yet just minutes from Manchester’s vibrant shopping, dining, and entertainment. Step inside to an inviting open-concept main level, where natural light floods through large windows, creating a bright and welcoming space. The living room features new flooring, updated lighting, and access to a private deck with peaceful, tree-lined views—ideal for relaxing or entertaining. The well-equipped kitchen boasts all-new appliances and a spacious pantry for all your storage needs. Upstairs, you’ll find two generously sized bedrooms and a full bath. The lower level offers a 1-car garage, laundry room, mechanical area, and direct access to the backyard—plus extra space for storage or hobbies. Additional highlights include a newer on-demand boiler/hot water heater, a pet-friendly and well-managed condo association, and ample visitor parking. Don’t miss this incredible opportunity to own a beautiful home in one of Manchester’s most convenient locations! Open House on August 9th from 11 am to 1 pm.
Listing Office: RE/MAX Innovative Properties, Listing Agent: Jan Racine 
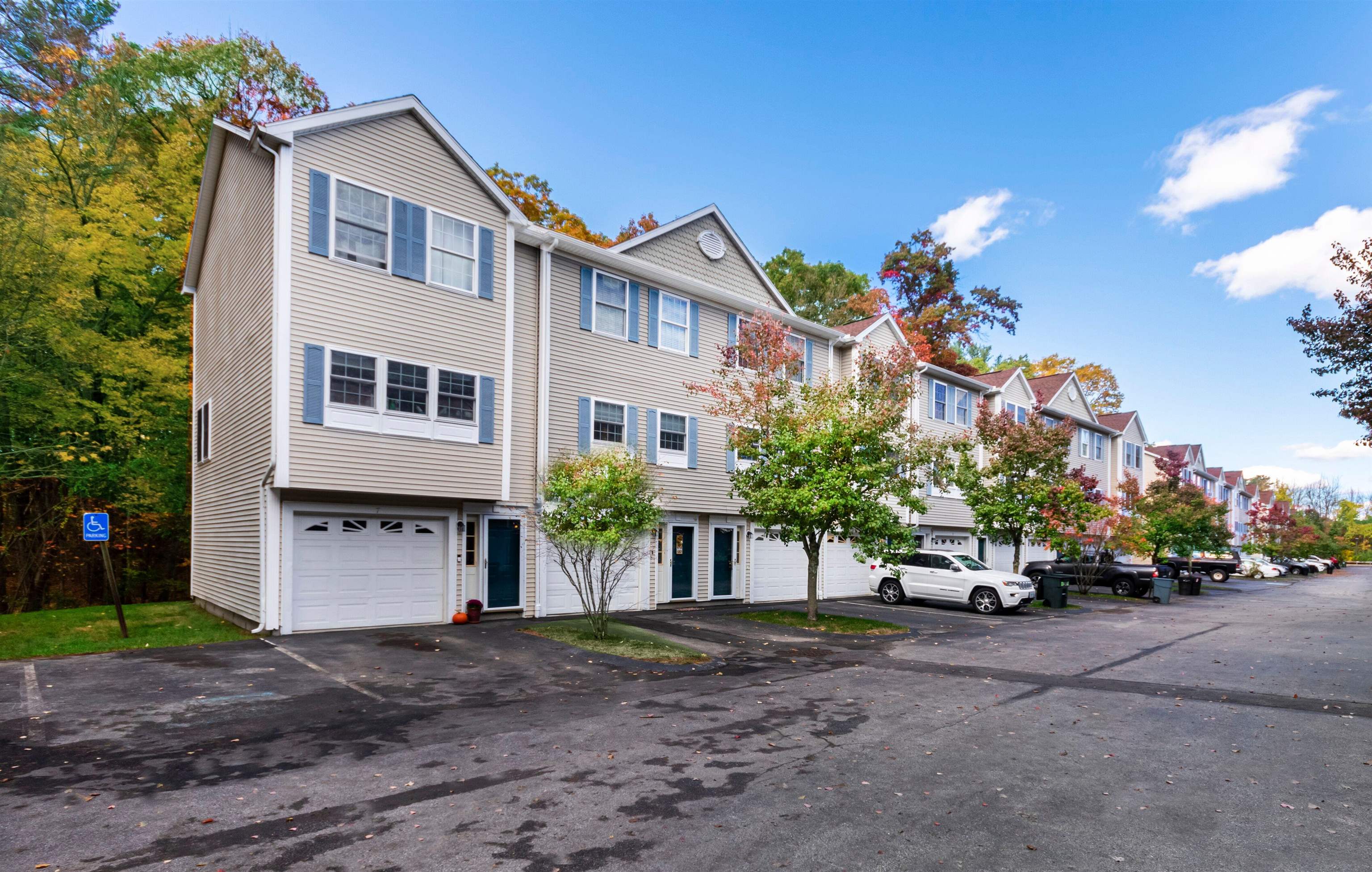
25 photos
$230,000
MLS #5052648 - Condo
Affordable 2BR/2BA ground-level condo at The Village at Winnipesaukee! This unit features a walk-out to a private patio close to the pool & tennis court. The interior offers two spacious bedrooms and two full baths, with a comfortable living space. The Village features a saltwater pool, tennis courts and playground, and is conveniently located to many Lakes region amenities & attractions. Short-term rentals are allowed, which makes it ideal for both investment and personal use. Located close to Weirs Beach & the town docks, as well as Gunstock Mountain Ski Area, Bank of New Hampshire Concert Pavilion, Meredith Village, Funspot & many other attractions. Showings will begin on Thursday, July 24.
Listing Office: RE/MAX Innovative Bayside, Listing Agent: Ronald Talon 
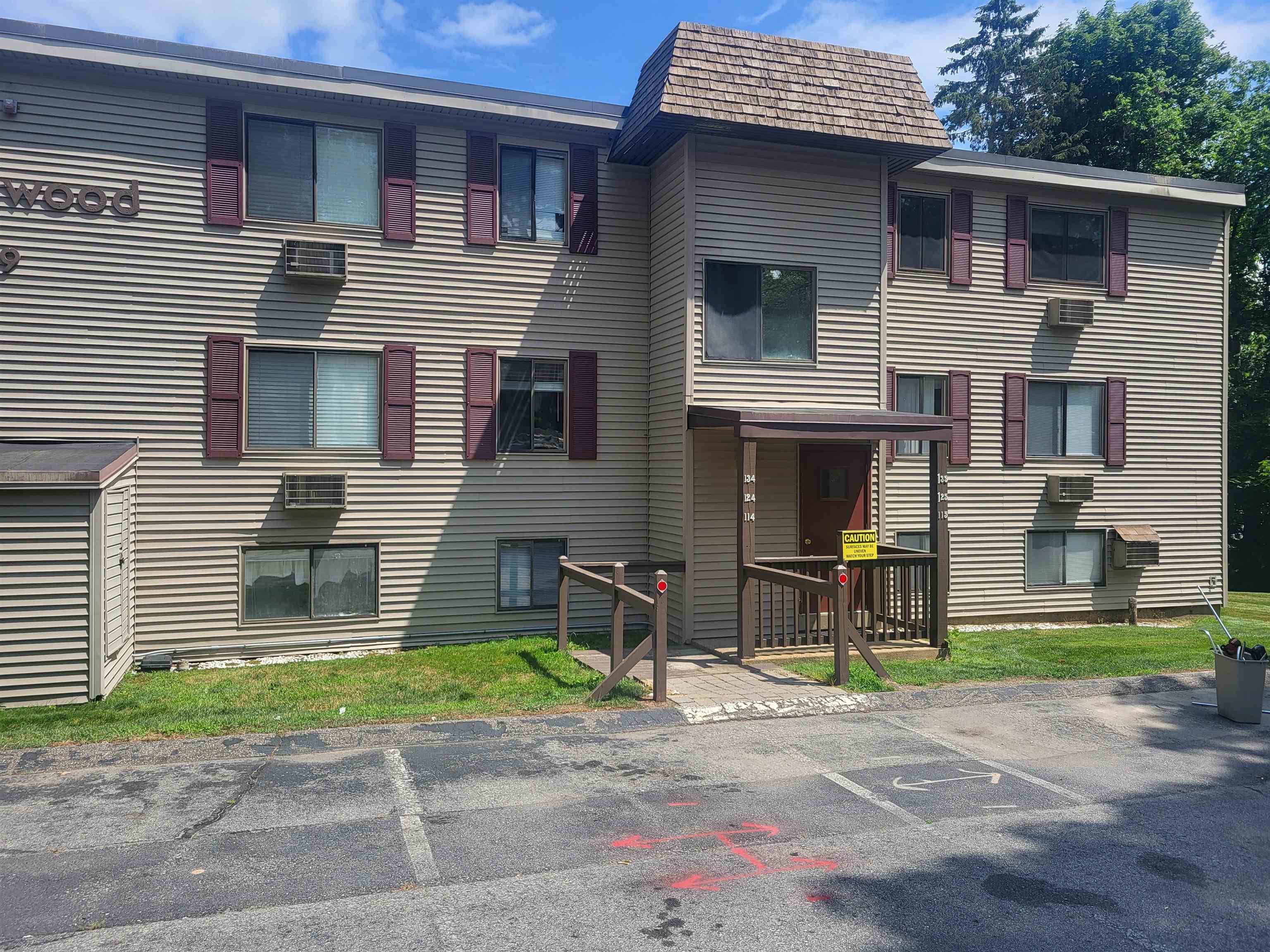
22 photos
$340,000
MLS #73393648 - Condo
Discover the perfect blend of character, comfort & convenience in this oversized top-floor loft at the Historic Nichols Block in the heart of Haverhill’s vibrant downtown. Spanning 1,130 sf, this 2-bed/1-bath unit boasts high ceilings & walls of windows flooding the space w/ natural light, & partial views of the Merrimack River. The open-concept layout includes living & dining area, ideal for entertaining, and a modern kitchen that is well-appointed w/ granite countertops, SS appliances, and a breakfast bar for casual dining. The primary bedroom includes a generous walk-in closet, while the second bedroom is perfect for guests, home office, or creative studio space. Add’l amenities include in-unit laundry, central air, elevator access, private basement storage, and a shared rooftop deck just steps away—perfect for enjoying city views & summer evenings. Great location close to local shops, cafes, restaurants, and nightlife & just minutes from the commuter rail to Boston. Low condo fees!
Listing Office: RE/MAX Partners, Listing Agent: The Carroll Group 
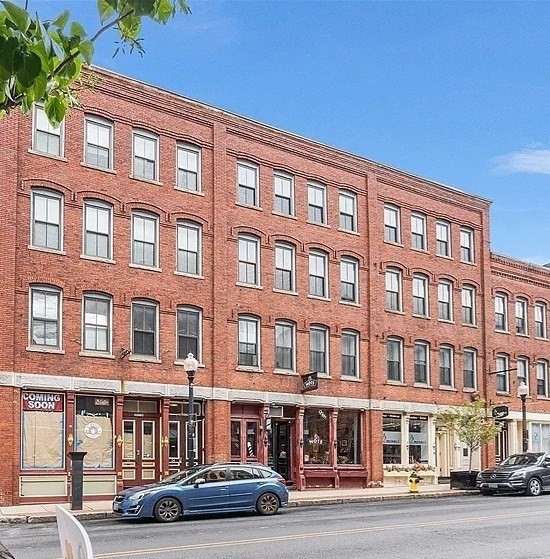
23 photos
$500,000
MLS #5053452 - Condo
Welcome to Hollis Depot – A Peaceful 55+ Community in Picturesque Hollis, NH Enjoy easy, one-level living in this 2-bedroom home located in the sought-after community offering comfort, convenience, and New England charm. The main level features a living/dining room with vaulted ceilings, a bright fully applianced eat-in kitchen with a breakfast nook, and a large walk-in pantry. The primary bedroom offers a private en-suite bath and a generous walk-in closet, while the second bedroom is perfect for guests, hobbies, or a home office. The washer and dryer are conveniently located in the guest bathroom for easy first-floor laundry access. Step into the 3-season sunroom, a cozy retreat for morning coffee or evening relaxation. Need more space? The finished walk-out basement features a spacious family room with plenty of windows, a half bath, and a walk out leading to a private patio—ideal for entertaining or enjoying the peaceful outdoor setting. Additional highlights include new carpeting, fresh paint, a 1-car garage, and sidewalk-lined streets perfect for morning strolls. With nearby walking and biking trails, this is low-maintenance, active adult living at its best. Don’t miss this opportunity to own a beautiful home in one of Hollis’ most desirable 55+ communities—schedule your showing today!
Listing Office: RE/MAX Innovative Properties, Listing Agent: Lynda Wilkes 
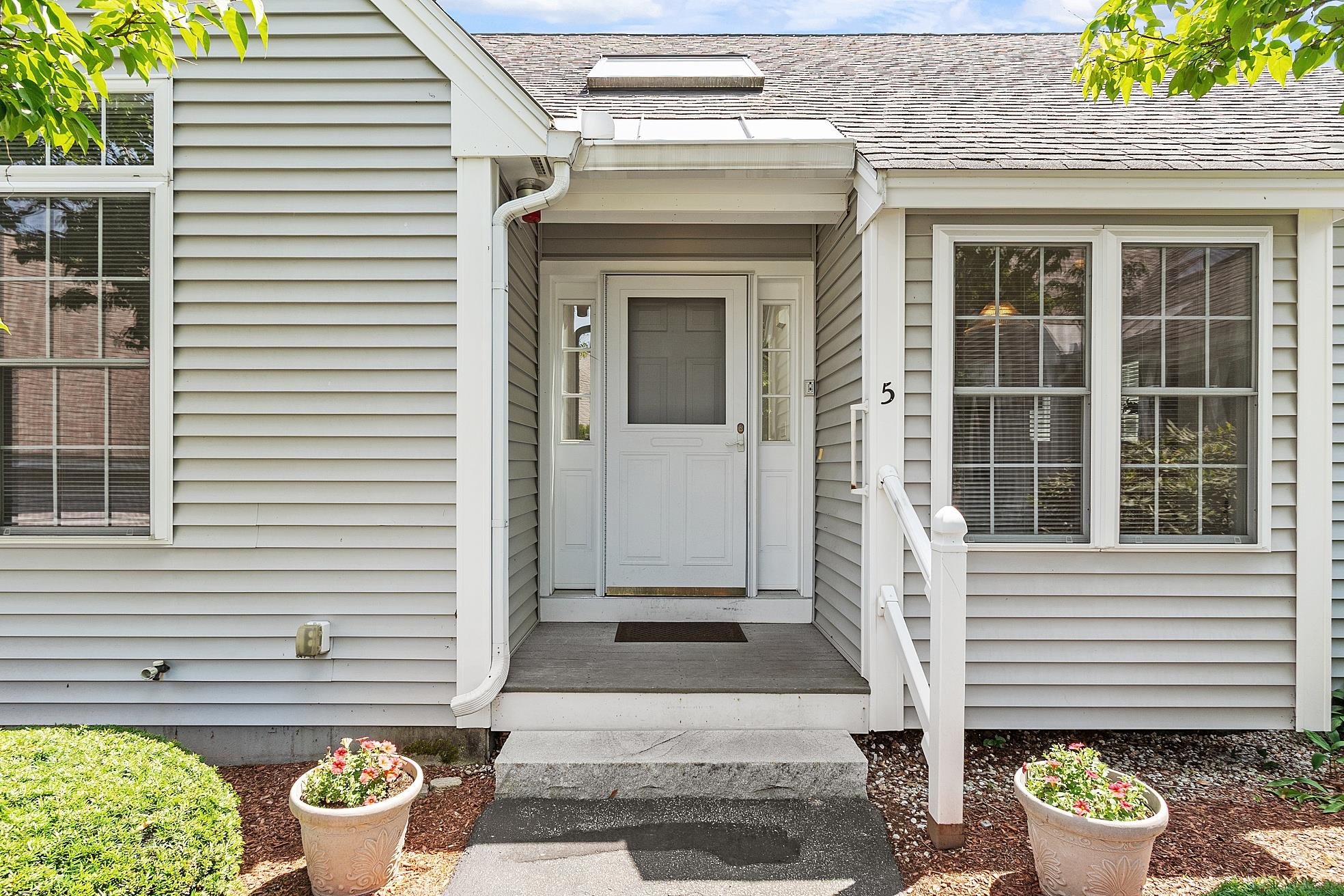
54 photos
$225,000
MLS #5052979 - Condo
Premier Location and rare find! Ex 1 W, Oak Hill Condominiums. This recently carpeted & painted 1st floor corner unit is located in a desirable and sought-after community. The ample open concept L/R, dining & kitchen feature a patio door opening to acres of wooded privacy for the residents' relaxation and enjoyment! The large primary bedroom with full bath features a walk-in closet. The 1st laundry is just steps away. Attic storage is available. Low condo fees cover heat and hot water. There is ample parking for residents and guests. The community offer great amenities. The year-round clubhouse has a spacious function room with a fireplaced reading area, numerous tables and chairs and a full kitchen for resident use. The lower level features a pool table, workout room and his & her locker rooms and saunas. In the summer residents enjoy the pool, barbecue area & tennis court. Oak Hill abuts beautiful City owned Roby Park with ball fields, playground & winter activities. Schedule your private tour now. Showings begin at Open House Sat 7/26/25, 12:30-2:30 PM & Sun 7/27/25, 1:30-3:30 PM.
Listing Office: RE/MAX Innovative Properties, Listing Agent: Maura Parnin 
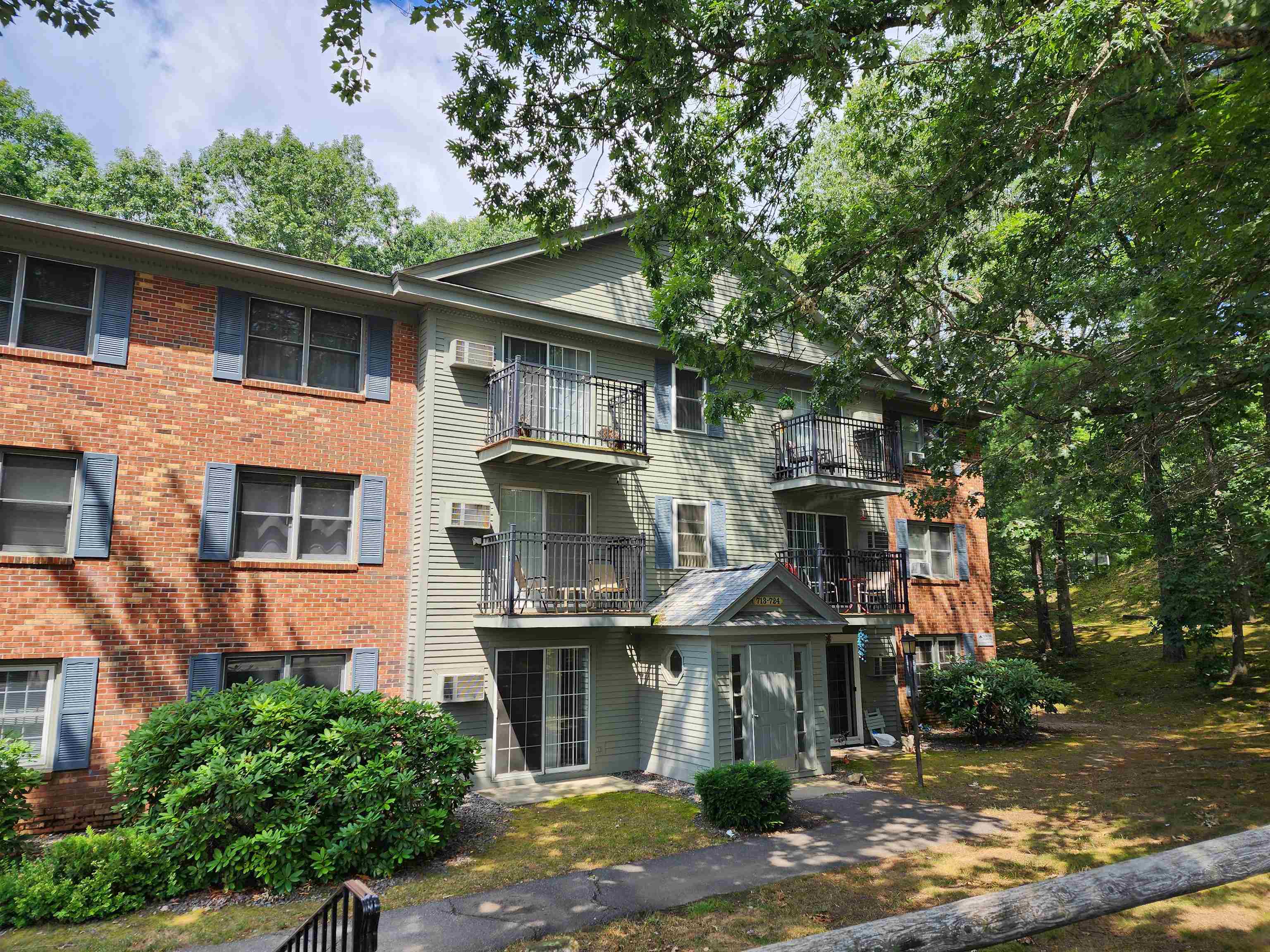
22 photos
$575,000
MLS #5055112 - Condo
Tucked quietly off the main entrance of Georgetowne Drive, this immaculate 3-bedroom, multi-level townhouse offers the perfect blend of privacy, space, and comfort. With four levels of finished living area, there’s room for everyone—whether gathering as a family, working from home, or entertaining guests. The spacious, fully applianced kitchen features Silestone quartz countertops and a conveniently located laundry/pantry room. A generous dining area easily accommodates larger gatherings, while the sun-filled living room with bay window and gas fireplace invites cozy relaxation. Upstairs, the primary suite is a true retreat with a newly remodeled bath showcasing marble tile and a generous Kohler soaking tub, a walk-in closet, and space for a work-from-home desk. Two additional bedrooms—each with newly installed hardwood flooring—share a well-appointed full bath. The finished lower level offers flexible space for an office, media room, or play area. Recent updates include a 4-year-old FHA furnace, central AC, and hot water heater. Outside, enjoy all the amenities Georgetowne has to offer, including an updated saltwater community pool, tennis courts, and a basketball hoop. Upcoming HOA improvements include a new playground (Fall 2025) and new roofs and upgraded Trex porches (2026). This turnkey unit is truly move-in ready—don’t miss your chance to make it yours!
Listing Office: RE/MAX Innovative Properties, Listing Agent: Sharon McCaffrey 
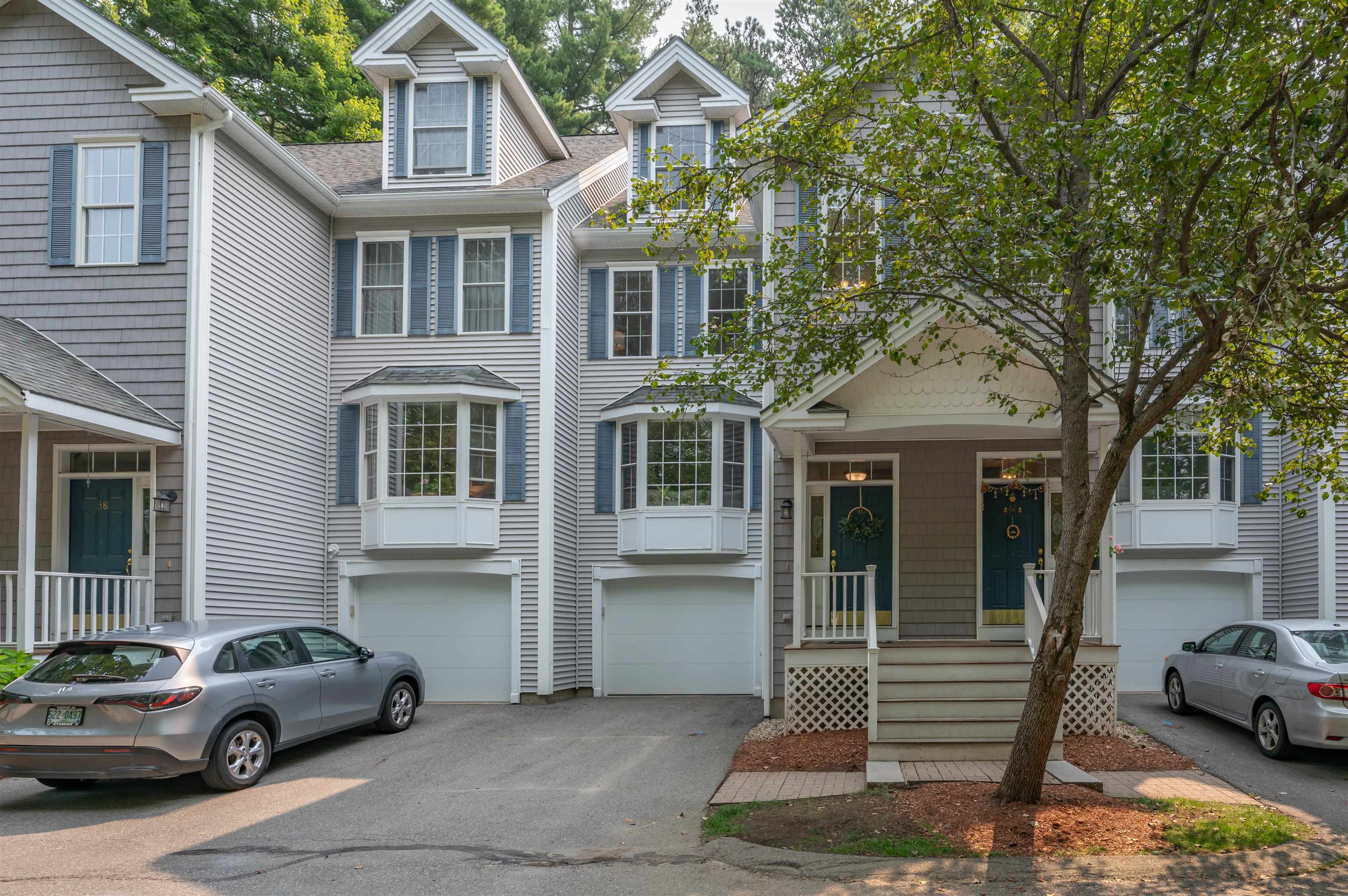
33 photos
$408,500
MLS #5057960 - Condo
MINES FALLS DETACHED CONDO! Enjoy convenient exit 5 single floor living. This detached 2 bedroom 2 bathroom garage boasts a large walkout unfinished basement and 2 car garage.
Listing Office: RE/MAX Innovative Properties, Listing Agent: Timothy Morgan 
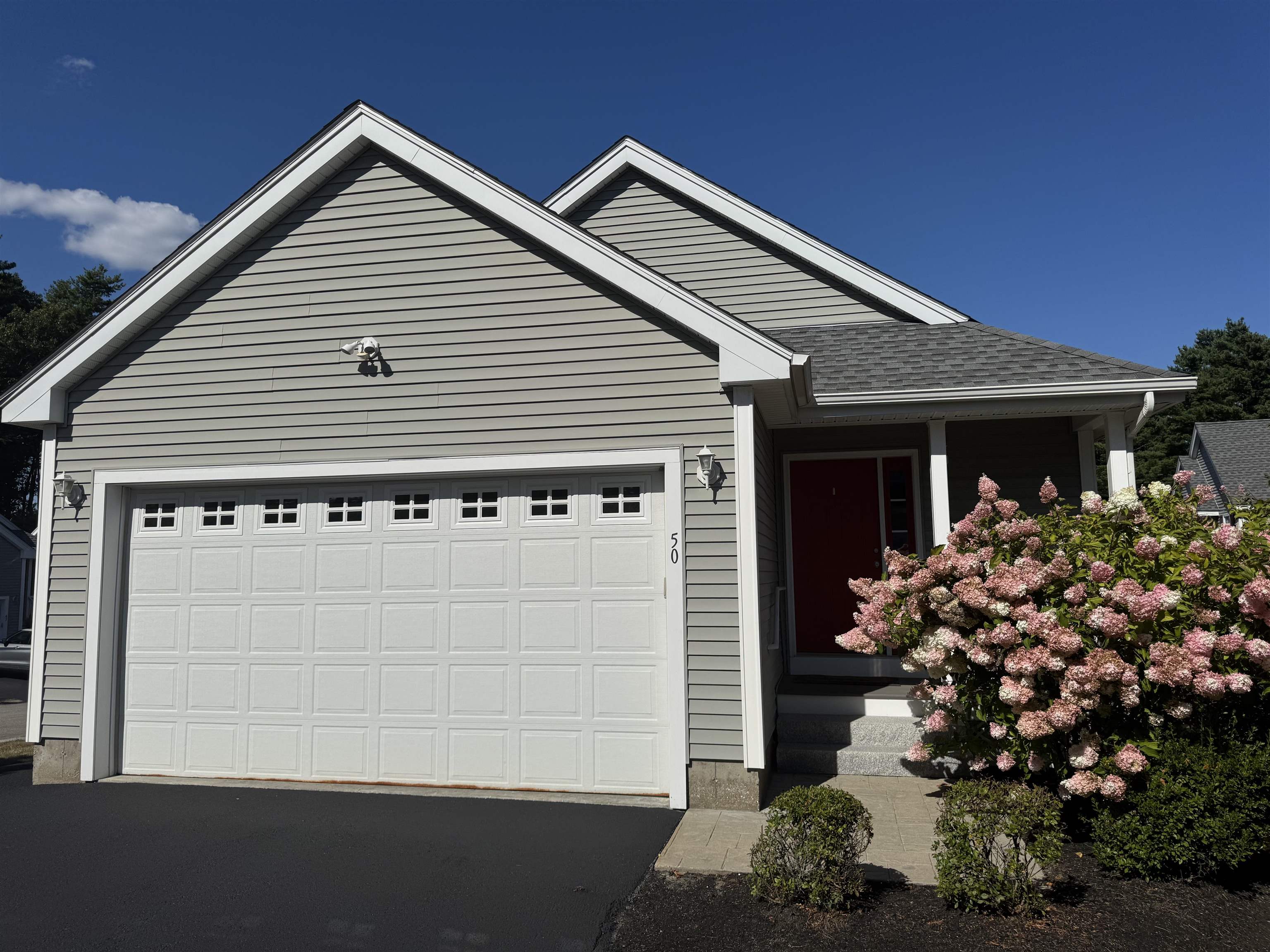
10 photos
$260,000
MLS #5053126 - Condo
Welcome to Brickstone Mills – where history meets modern comfort! Originally built in the 1800s and beautifully converted into condominiums in 2006, this sought-after pet-friendly community blends rich architectural charm with contemporary living. This meticulously maintained first-floor unit features soaring 11’ ceilings, exposed brick and beams, and striking bamboo flooring throughout. The stylish kitchen offers granite countertops, ample cabinet space, stainless steel kitchen appliances and a convenient washer/dryer combo unit. Heat, hot water, landscaping, water and sewer are all conveniently wrapped into the HOA fee.
Listing Office: RE/MAX Innovative Properties, Listing Agent: Andrew White 
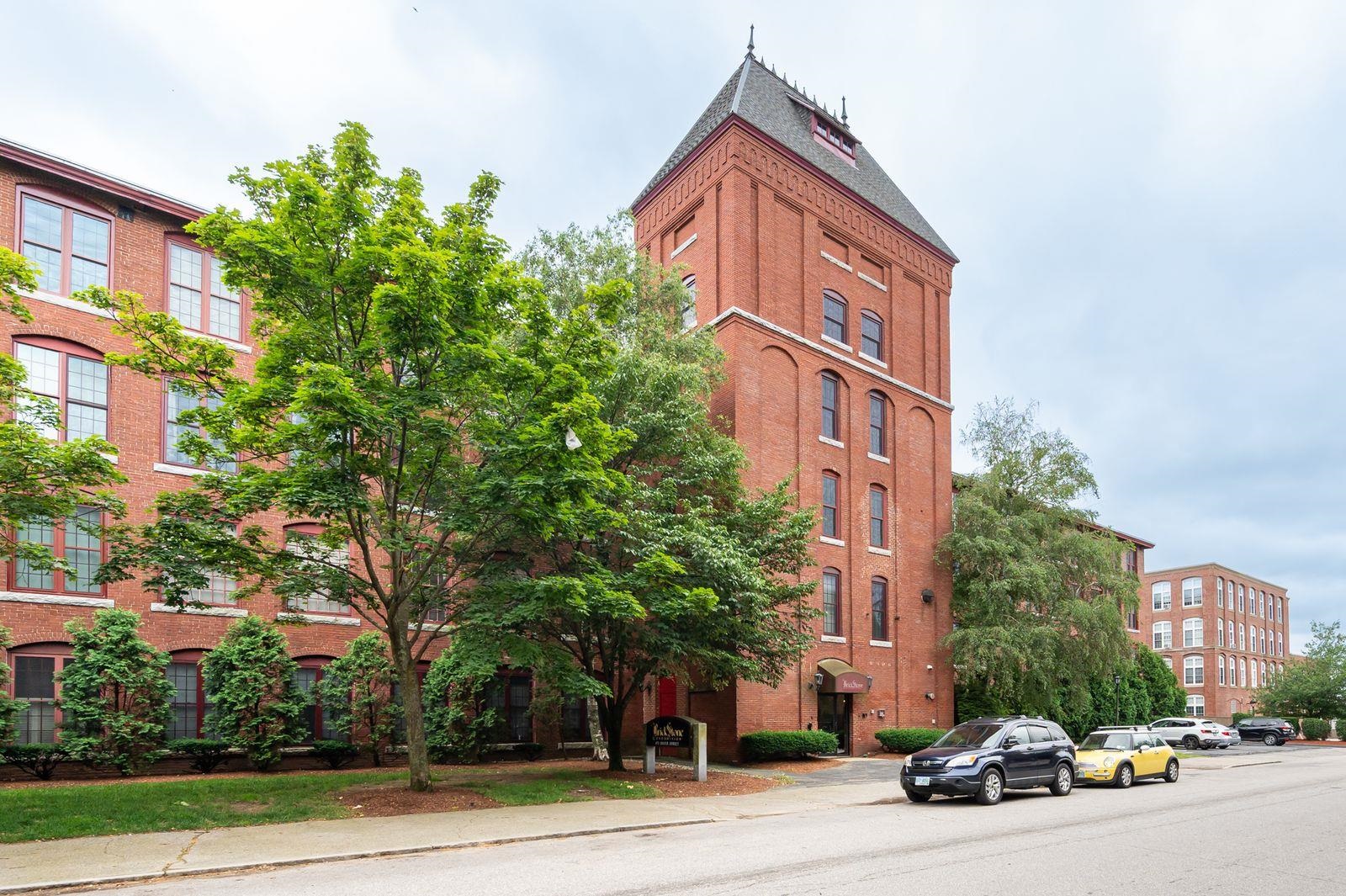
25 photos
Showing 40 listings |
|||||||||||||||||||||||||||||||||||||||||||||||||||||||||||||||||||||||||||||||||||||||||||||||||||||||||||||||||||||||||||||||||||||||||||||||||||||||||||||||||||||||||||||||||||||||||||||||||||||||||||||||||||||||||||||||||||||||||||||||||||||||||||||||||||||||||||||||||||||||||||||||||||||||||||||||||||||||||||||||||||||||||||||||||||||||||||||||||||||||||||||||||||||||||||||||||||||||||||||||||||||||||||||||||||||||||||||||||||||||||||||||||||||||||||||||||||||||||||||||||||||||||||||||||||||||||||||||||||||||||||||||||||||||||||||||||||||||||||||||||||||||||||||||||||||||||||||||||||||||||||||||||||||||||||||||||||||||||||||||||||||||||||||||||||||||||||||||||||||||||||||||||||||||||||||||||||||||||||||||||||||||||||||||||||||||||||||||||||||||||||||||||||||||||||||||||||||||||||||||||||||||||||||||||||||||||||||||||||||||||||||||||||||||||||||||||||||||||||||||||||||||||||||||||||||||||||||||||||||||||||||||||||||||||||||||||||||||||||||||||||||||||||||||||||||||||||||||||||||||